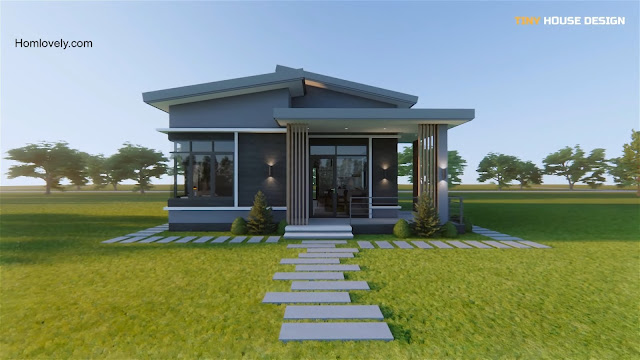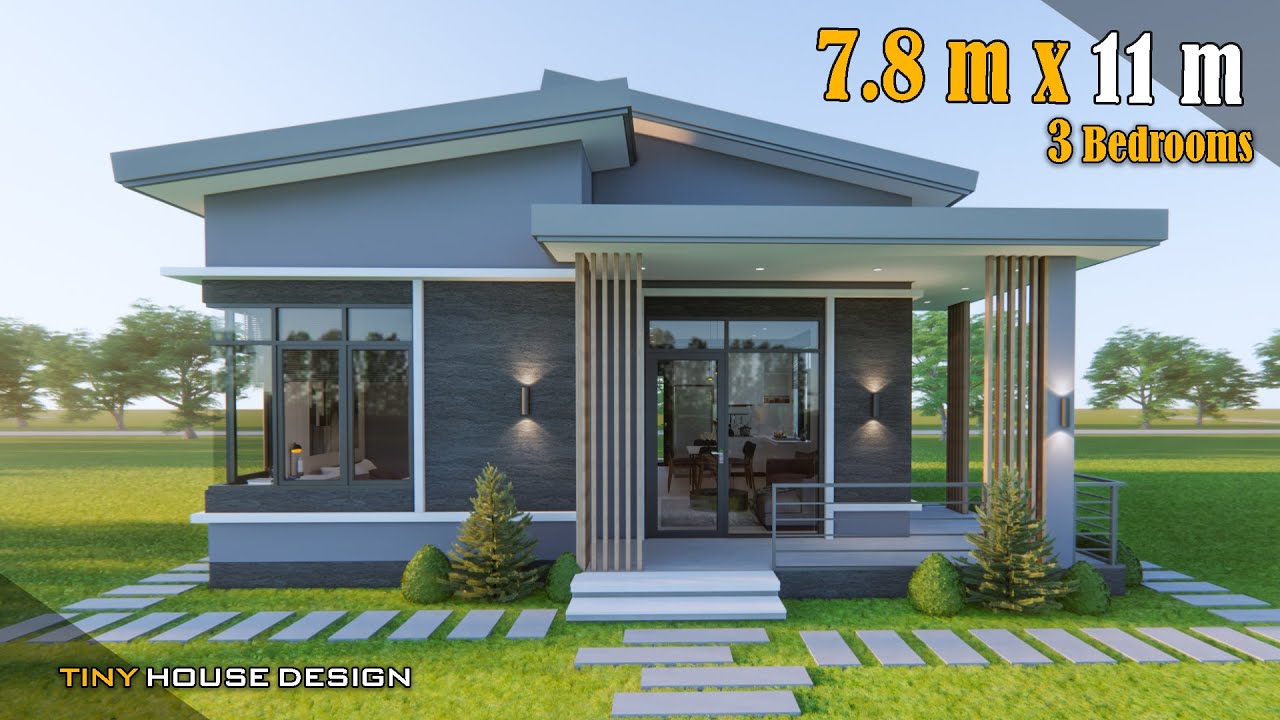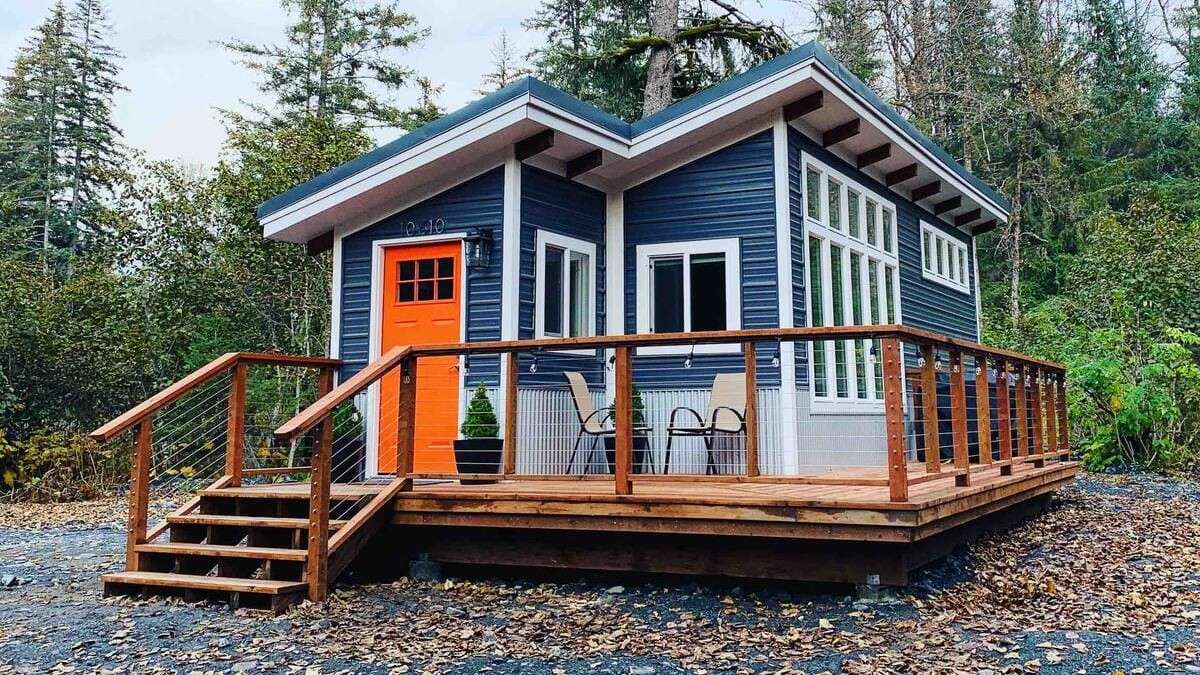 |
| 85 sqm Small House Design With 3 Bedrooms |
— The 85 sqm house is not too big, but if designed well, it will be the most comfortable place for you to come home to. Who would have thought, this house even has 3 bedrooms? Let’s check the details, how the design of this house looks good and effective.
Front View
 |
| Front View |
Seen from the front side, this house carries a modern minimalist style. You can see from how the shape of the facade of the house, along with all the details. Starting from the lattice, wall lamp model, to the glass window model with a special thin frame.
Side View
%20_%203%20Bedroom%202-0%20screenshot.jpg) |
| Side View |
The terrace is quite spacious, leading to the side of the house. You can also still see the details of using the lattice here. Simple design, but very functional, adjusting to the needs of the room without unnecessary additions.
Rear View
%20_%203%20Bedroom%202-13%20screenshot.jpg) |
| Rear View |
You can also see how this house design utilizes the availability of land quite optimally. Instead of leaving the land unused, the back side of the house is converted into a laundry and multipurpose area, you can also use it as a terrace, whatever you want.
Roof Design
%20_%203%20Bedroom%203-7%20screenshot.jpg) |
| Top Side View |
A simple yet very useful design. It uses 2 layers of sloping roofs that are wide enough to protect the entire building. The layered layout will provide a unique dimension that makes your facade more attractive. In addition, there is still the additional use of a flat roof canopy for the terrace area.
Sneak Peek Interior
%20_%203%20Bedroom%205-13%20screenshot.jpg) |
| Interior |
Even in a small and narrow room, you can make it so luxurious and elegant with the right design of course. The interior of this house is filled with solid colors of gray and white with a touch of black and a bit of gold. Looks modern and elegant doesn’t it?
Floor Plan
%20_%203%20Bedroom%203-55%20screenshot.jpg) |
| Floor Plan |
This house is built on a land measuring 7.8×11 meters, hence the slightly elongated size. It has a neat floor plan, according to the picture above. The main room is made open space to make it feel more spacious. In addition to 3 bedrooms, this house is also equipped with 2 bathrooms and a laundry area. Ideal for a small family, right?
Like this article? Don’t forget to share and leave your thumbs up to keep support us. Stay tuned for more interesting articles from us!
Author : Rieka
Editor : Munawaroh
Source : Youtube Tiny House Design
is a home decor inspiration resource showcasing architecture, landscaping, furniture design, interior styles, and DIY home improvement methods.
Visit everyday… Browse 1 million interior design photos, garden, plant, house plan, home decor, decorating ideas.













