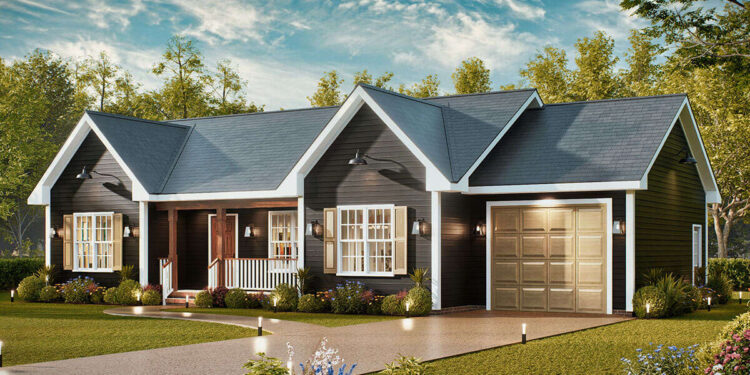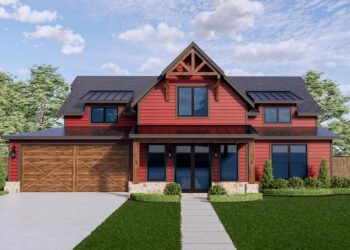Exterior Design
This is a one-story country-style home offering **1,150 sq ft** of heated living space. Built with standard wall framing (2×4 wood), though an option to upgrade to 2×6 is available.
The footprint is approximately **55 ft wide × 36 ft-8 in deep**, giving it a wide frontage and shallow depth—ideal if you have more width than lot depth. The roof uses a 7:12 pitch, giving moderate slope.
On the outside, you’ll find a **front porch** of about **68 sq ft** and a rear porch of **70 sq ft**, totaling **138 sq ft** of covered outdoor porch space. Small touches like these add charm and shelter.
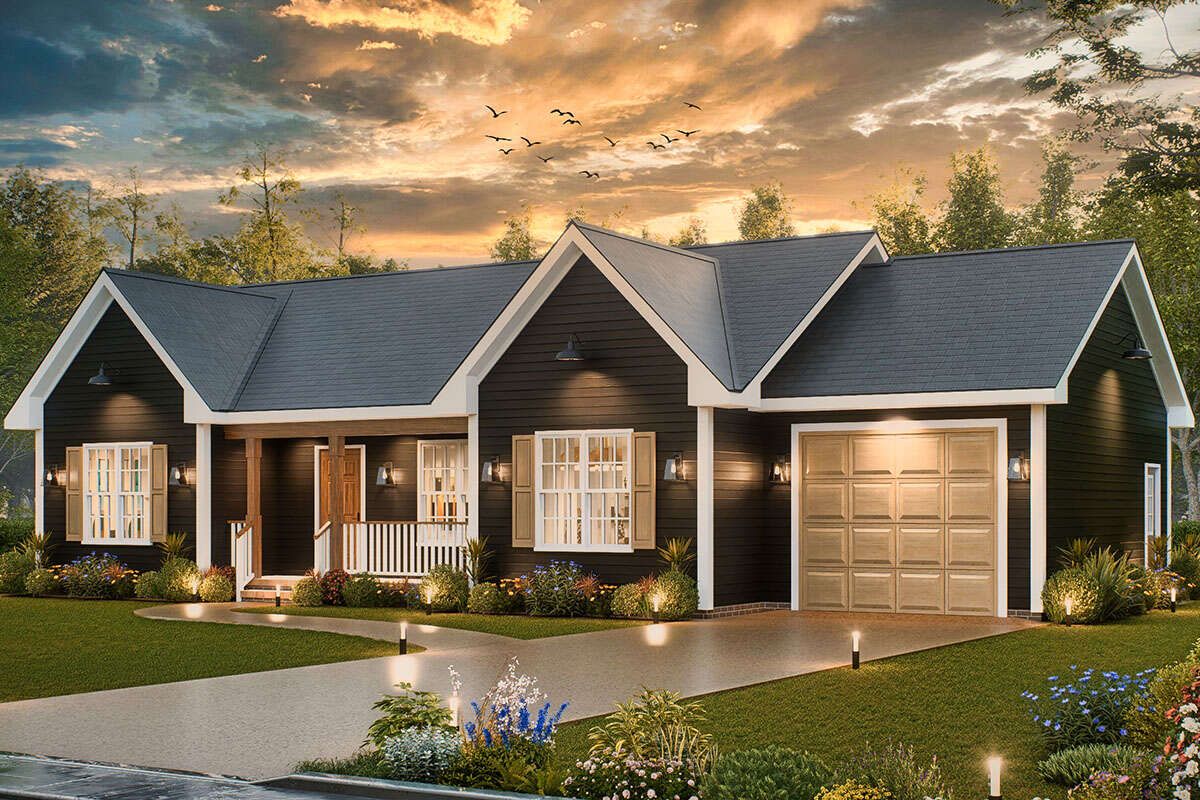
Interior Layout
The plan uses a split-bedroom layout: the master bedroom is on one side of the house, while the two secondary bedrooms are on the other side. This helps with privacy and separating living zones.
The common living, dining, and kitchen areas are centrally located, making the flow efficient and reducing wasted hallways. Laundry is on the main floor as well.
Floor Plan:
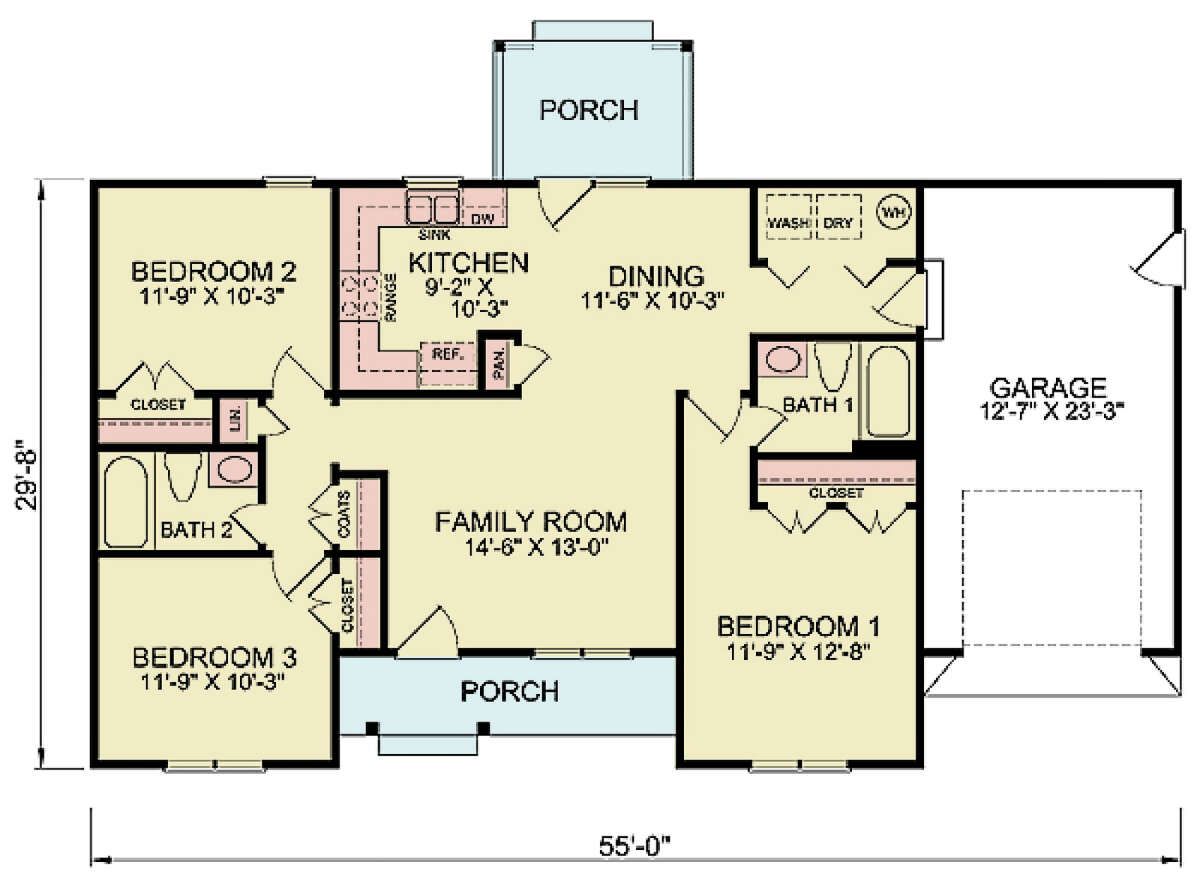
Bedrooms & Bathrooms
This home has **3 bedrooms** and **2 full bathrooms**. The master bedroom benefits from having its full bath and privacy from the other two bedrooms.
Living & Dining Spaces
The living and dining areas are open-concept, centered in the plan so they receive good natural light from front and back porches. Ceiling height is standard at about **8 ft** on the main floor.
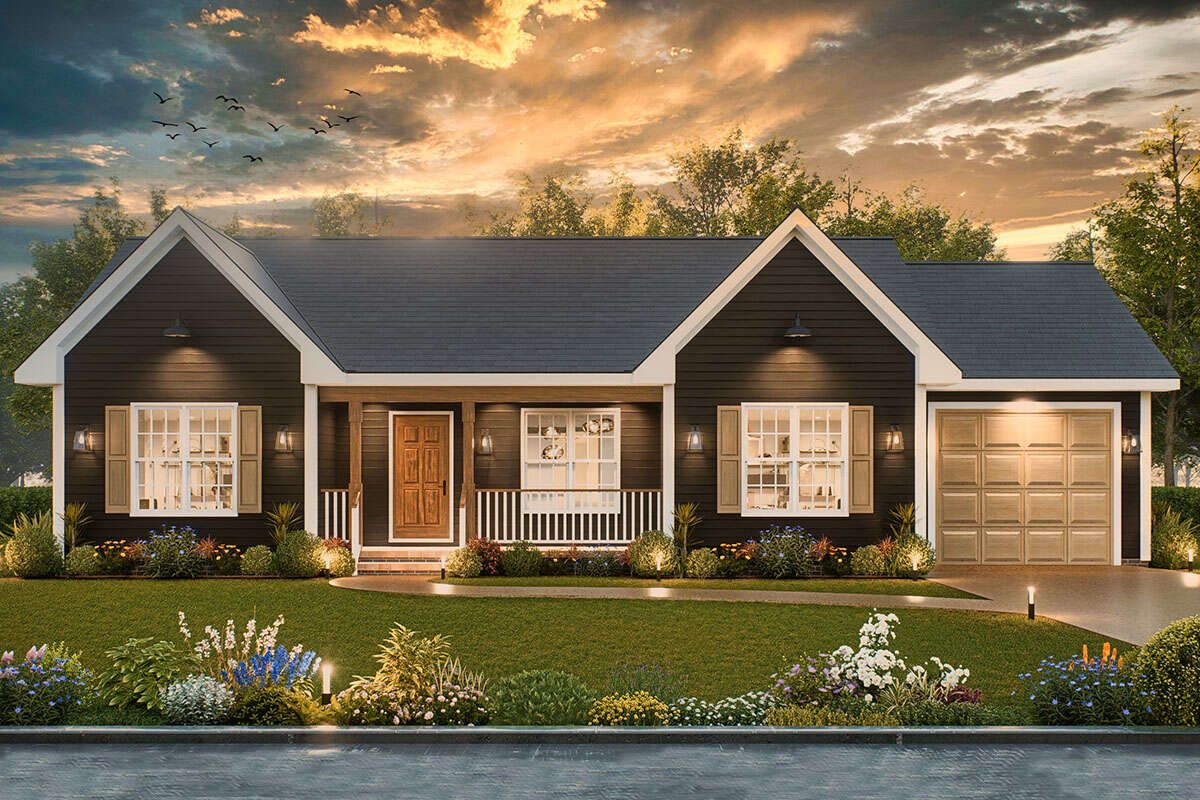
Kitchen Features
The kitchen layout is functional, placed near the dining-area for ease of serving. There’s enough room for cabinetry, countertop workspace, with proximity to the common areas. The plan doesn’t highlight gourmet features (like large islands or walk-in pantry) but covers core needs well.
Outdoor Living (porch, deck, patio, etc.)
A **front porch** (~68 sq ft) adds welcome curb appeal and a place to sit outside.
The **rear porch** (~70 sq ft) gives a sheltered outdoor spot off the back of the house, useful for relaxing, grilling, or enjoying the yard.
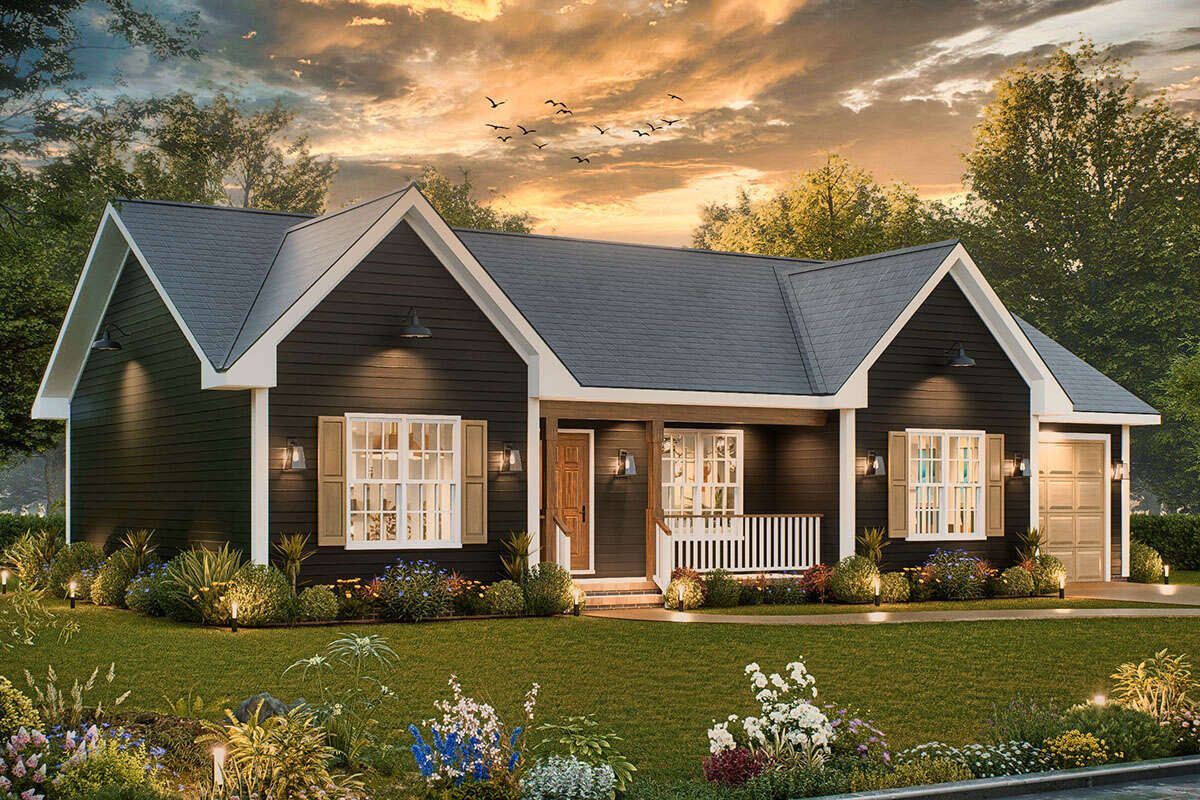
Garage & Storage
The plan includes a **1-car garage**, unheated. Size is about **312 sq ft**. This gives vehicle storage or space for tools without overwhelming the plan.
Inside, storage comes from bedroom closets, possibly pantry or cabinets in kitchen, and minimal hallway space helps maximize usable floor area. Laundry is integrated on the main floor.
Bonus/Expansion Rooms
No bonus room or second floor is included—this is strictly single-story living.
Porch space and the garage offer opportunities for modest expansions or modifications (e.g. expanding porches, adding storage) if site and budget permit.
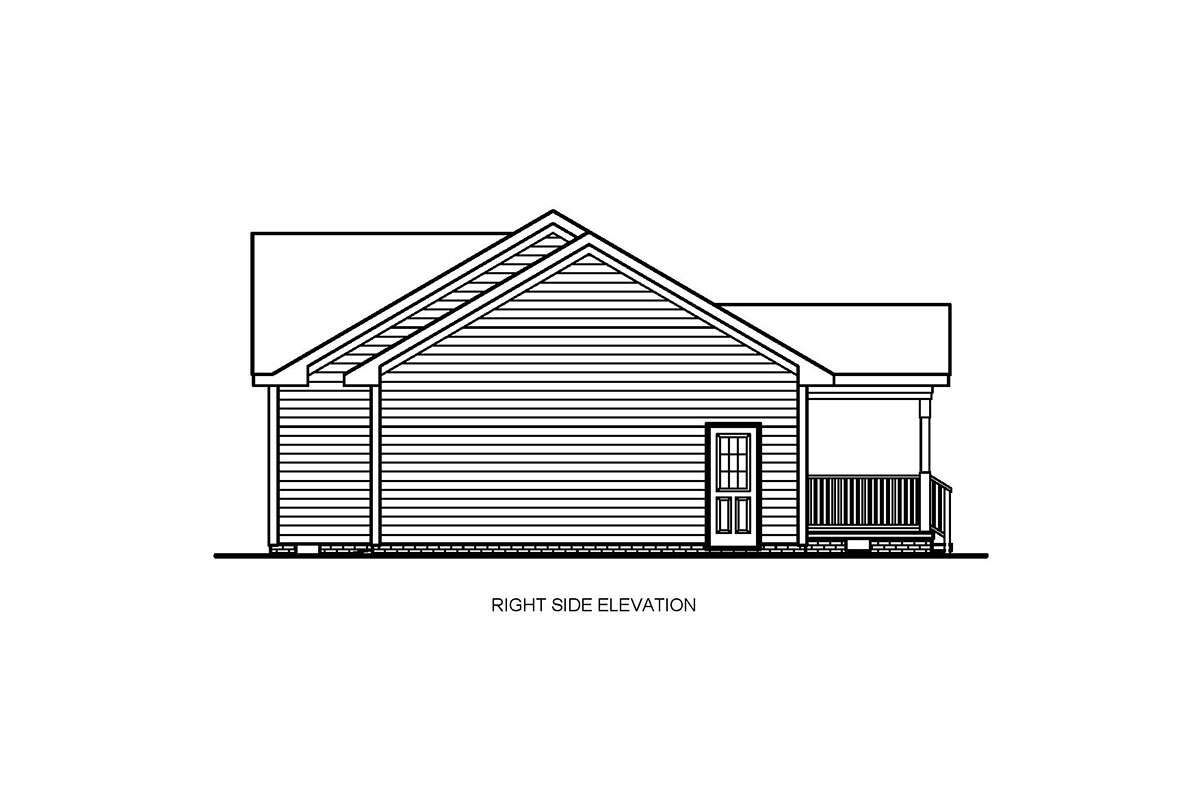
Estimated Building Cost
The estimated cost to build this home in the United States ranges between $350,000 – $525,000, depending on location, choice of finishes, labor rates, foundation type, and any upgrades (wall thickness, better windows, etc.).
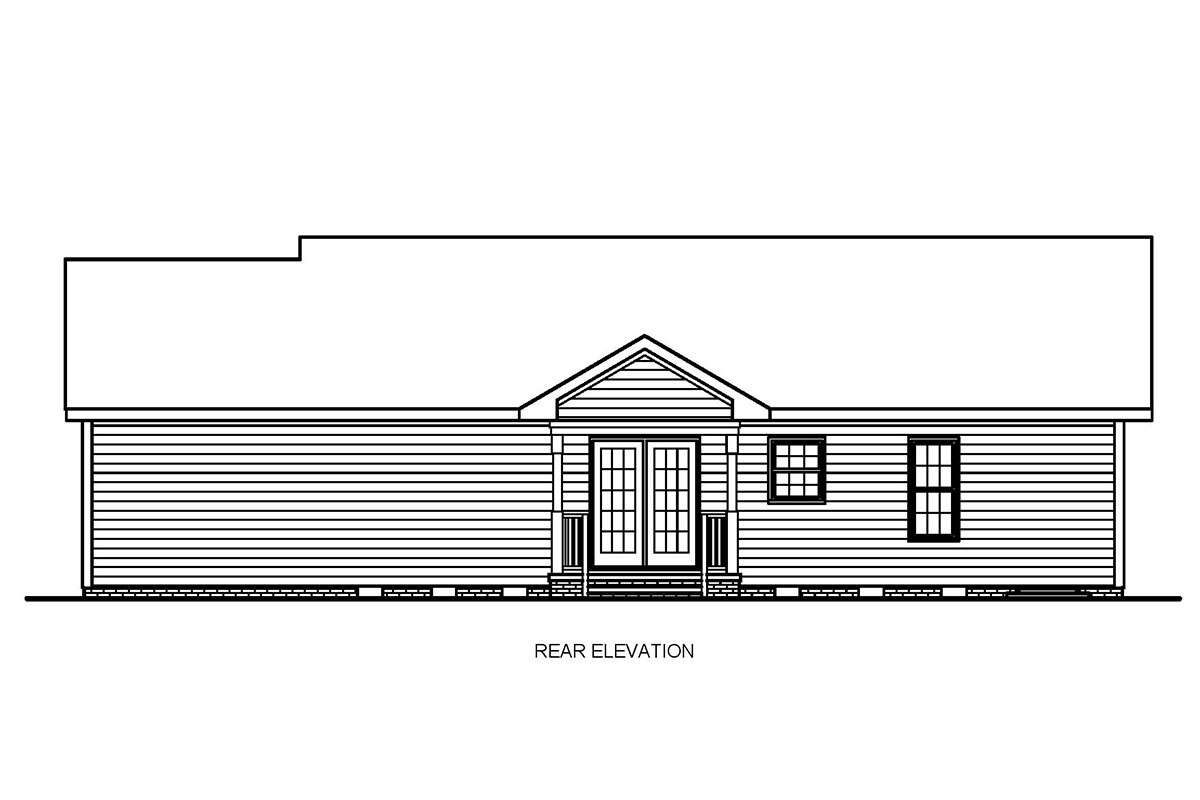
In summary, Plan 699-00424 is a well-balanced country home, offering three bedrooms, two baths, a one-car garage, and generous porch space in a modest footprint. It’s perfect for someone wanting practical, comfortable living without excess—stylish, efficient, and cozy.
