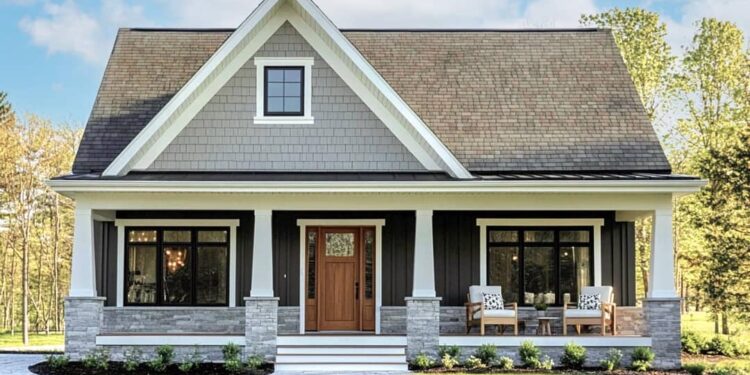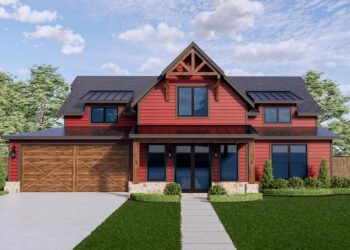Exterior Design
This charming cottage plan delivers **1,086 sq ft** of heated living space. The exterior walls are constructed with **2×6 framing**, offering stronger walls and better insulation.
The footprint is about **34 ft-3 in wide** by **44 ft-2 in deep**, with a maximum ridge height of **22 ft-3 in**, giving it a tall but cozy appearance.
Roofing uses trusses; the main roof pitch is **7 on 12**, with secondary roof sections pitched steeper (**12 on 12**) to accentuate the vaulted living room and add visual interest.
A covered front porch (~206 sq ft) welcomes visitors, and there’s a matching rear porch (~206 sq ft) for relaxing outdoors or entertaining. Combined porch space is about **412 sq ft**, enhancing curb appeal and outdoor usability.


Interior Layout
Inside, you enter directly into a vaulted living room. The vault raises ceiling height to **12 ft**, bringing volume and airiness to what might otherwise feel modest.
The living room flows into the open layout kitchen and breakfast nook. There’s also a small walk-in pantry tucked conveniently nearby.
The master suite is placed for privacy; the secondary bedroom can double as a guest room or office depending on your needs. Both bedrooms are on the single level.
Floor Plan:

Bedrooms & Bathrooms
This cottage includes **2 bedrooms** and **2 full bathrooms**.
The master suite has a private bathroom; the second bedroom is served by the other full bath and is versatile enough to function as guest or office space.

Living & Dining Spaces
The vaulted living room with its 12 ft ceiling acts as the main gathering area. Large windows and the open layout make it feel much more spacious than typical for its square footage.
The breakfast nook adjacent to the kitchen offers a cozy dining spot. The layout is designed for efficiency so that you don’t feel like you’re compromising comfort.

Kitchen Features
The kitchen includes a sizable island with bar seating—great for casual meals or socializing while cooking.
Storage is improved by a walk-in pantry. Counter layout around the island helps optimize workspace.

Outdoor Living (porch, deck, patio, etc.)
The front covered porch (~206 sq ft) is substantial. It’s perfect for morning coffee or greeting guests, and gives a grand entry under cover.
The rear porch (also ~206 sq ft) offers a sheltered spot to relax, dine, or watch sunsets. Since it’s directly accessed from the common areas, it functions as an extension of your indoor living space.

Garage & Storage
This plan does **not** include a garage in its base version. If needed, you’d likely add a detached garage or carport depending on your lot.
Storage is provided via bedroom closets, pantry, and cabinetry. The compact layout reduces wasted corridors so more of the square footage goes to usable space.
Bonus/Expansion Rooms
No bonus room or second story is included—this is a single-level plan.
The flexible second bedroom can serve other functions (office, guest) if you don’t need both bedrooms full time. The porch spaces offer opportunities for expansion or covered outdoor living modifications.
Estimated Building Cost
The estimated cost to build this home in the United States ranges between $350,000 – $520,000, depending on location, material finishes, labor rates, foundation type, and whether you add optional upgrades (higher-end windows, premium siding, etc.).
In summary, Plan 421017WNT is an excellent country cottage design that maximizes charm and function in a compact size. The vaulted living room gives great visual impact, the porches enhance outdoor living, and the layout balances privacy and openness. Perfect if you want cozy, stylish, and efficient living without feeling cramped.














