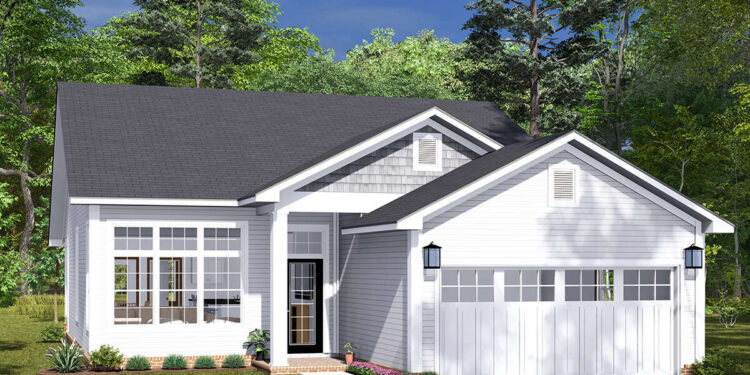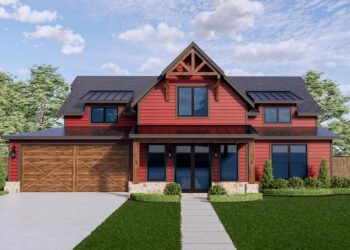Exterior Design
This is a one-story traditional home with approximately **1,388 sq ft** of heated living space. Exterior framing is **2×4 wood**, with an option to convert to **2×6** for better insulation or structure.
The home has a **front-entry 2-car garage** of **418 sq ft**, which features a standard façade to maintain the traditional look.
Roof framing uses trusses with a **6:12 roof pitch**, offering classic lines without being overly steep. The home’s maximum height is about **21 ft-6 in**.
Porch features include both a **front porch** (~36 sq ft) and a **back porch** (~82 sq ft), together about **118 sq ft** of covered porch/patio space. These add charm, usable outdoor space, and shelter.


Interior Layout
You enter through the front porch into an open plan living area that integrates the living room, dining, and kitchen. Sight-lines flow well and there are minimal hallways, helping maximize usable space.
All three bedrooms and two bathrooms are on the main level. The master is separated for privacy, while the other two bedrooms share a full bath. Laundry is also conveniently on the main floor.
Floor Plan:

Bedrooms & Bathrooms
The plan includes **3 bedrooms** and **2 full bathrooms**.
The master bath is private, and the secondary bedrooms are well-sized and accessible without passing through another bedroom. Closets are provided in all bedrooms.
Living & Dining Spaces
The living room is central and shares the open space with the dining area, which helps the house feel larger than its square footage might suggest.
Ceiling height throughout the first floor is **9 ft**, giving a comfortable proportion and more headroom. Windows and back porch/patio help bring in natural light from front and rear.

Kitchen Features
The kitchen includes an island, which serves for food prep and possibly informal dining or social gathering.
It’s situated close to the garage and entries, helping with grocery drop-offs and everyday flow. Storage is reasonable with cabinetry and pantry areas built in.
Outdoor Living (porch, deck, patio, etc.)
The **front porch** (~36 sq ft) gives a sheltered greeting entry and a place for casual seating.
The **back porch** (~82 sq ft) provides a retreat for outdoor dining or lounging, extending the living space into the outdoors.

Garage & Storage
The **2-car garage** is attached and front-entry; unheated as standard. Offers space not only for vehicles but also for storage or workshop use depending on layout.
Interior closets, bedroom closets, and laundry provide further storage. The plan uses space efficiently—no large wasted hallways.

Bonus/Expansion Rooms
No bonus room or second story is part of the standard plan. It’s designed as a single level.
There is an option to switch to crawlspace or basement foundation, which could allow for future finished space if desired.
Estimated Building Cost
The estimated cost to build this home in the United States ranges between $475,000 – $625,000, depending on region, material quality, labor rates, foundation type (slab, crawlspace, or basement), and interior finishes.

To wrap up, Plan 4848-00457 balances classic traditional styling with practicality and comfort. Its three bedrooms and two baths on one level, combined with nice porch space and efficient layout, make it a great choice for families or anyone wanting a solid, livable home without excess. Warm, balanced, and well thought out.














