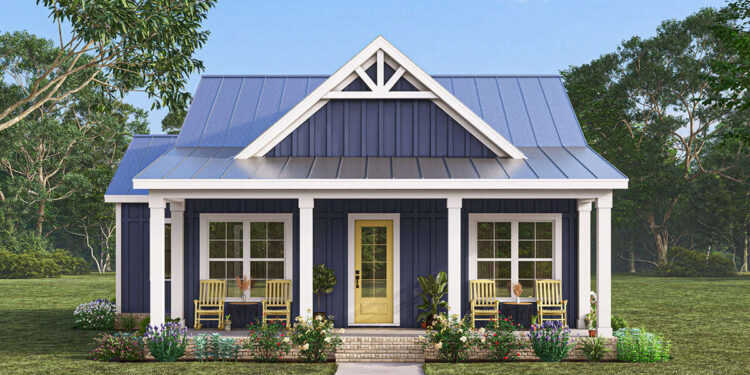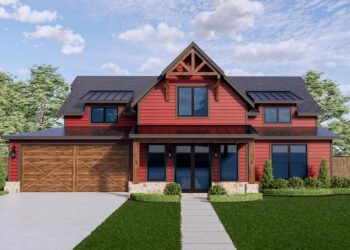Exterior Design
This modern farmhouse spans **1,085 sq ft** of living space, built on a single story with **2×4 exterior framing** (optional upgrade to 2×6).
The footprint is approximately **40 ft-6 in wide × 45 ft deep**, giving a balanced proportions that work well on many lots. Roof pitch is **7 on 12**, giving nice height without being overly steep.
One of its standout features is generous porch space: there is a large **front porch** (~256 sq ft) and a substantial **rear porch** (~273 sq ft), together ~529 sq ft of porch/patio area.



Interior Layout
Entering through the front porch brings you directly into open common areas: the living room, kitchen, and dining flow together. This open layout helps make the modest square footage feel more spacious.
The plan places the **2 bedrooms** and **2 full bathrooms** both on the main level. The master bedroom is separate for privacy, while the second bedroom is accessible for guests or other household members without passing through private zones.
Floor Plan:


Bedrooms & Bathrooms
There are **2 bedrooms** and **2 full bathrooms**.
The master suite includes a full private bathroom; the second bedroom has ready access to the other full bath. Closets are provided in both bedrooms.




Living & Dining Spaces
The living area features a 10-ft ceiling height which helps amplify the sense of space. Windows and doors to porches bring in natural light from both front and back.
Dining is adjacent to the kitchen, which supports ease of movement and interaction between cooking and socializing—even with a compact house size.



Kitchen Features
The kitchen includes an island for prep and possible seating, blending functionality with modern farmhouse aesthetics.
It’s located strategically so that the flow between kitchen, dining, and outdoor spaces (rear porch) feels natural. Storage space is accommodated through cabinetry and pantry zones.



Outdoor Living (porch, deck, patio, etc.)
The **front porch** (~256 sq ft) is generous—large enough for seating, enjoying outdoors, and adds significant curb appeal.
The **rear porch** (~273 sq ft) offers outdoor living space where residents can dine, entertain, or relax sheltered from sun or rain. Access from interior common rooms enhances usability.


Garage & Storage
This plan does **not** include a dedicated garage. Vehicle storage would need to be added separately depending on lot and budget.
Storage inside is provided via bedroom closets, kitchen cabinetry, and the efficient layout helps minimize wasted circulation space. Laundry is on the main floor, which supports practicality.


Bonus/Expansion Rooms
No bonus room, second story, or loft is included in the base plan. All living is one-level.
Because the porch/patio areas are large, if needed, portions could be enclosed or adapted for extra covered outdoor living or storage. Foundation options include slab, crawlspace, basement or walk-out basement (paid options) for extra storage or future finishes.



Estimated Building Cost
The estimated cost to build this home in the United States ranges between $325,000 – $475,000, depending on location, choice of materials, labor rates, foundation type (slab vs basement), and finish quality.


In summary, Plan 009-00406 offers a smart, well-balanced modern farmhouse: two comfortable bedrooms, two full baths, extensive porch spaces for indoor-outdoor living, all in a compact single-story layout. It’s ideal for couples, small families, or those wanting low maintenance without sacrificing style.














