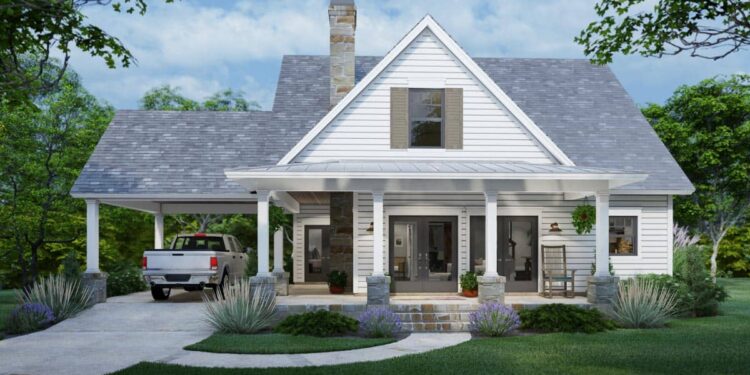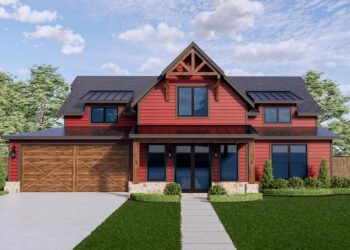Exterior Design
This plan presents a New American cottage style, with a total heated area of **1,302 sq ft**. The exterior walls are standard **2×4 framing** (with optional upgrade to 2×6), combining affordability and strength.
Width is about **51′-2″**, depth **37′-2″**, and a maximum ridge height of roughly **25′-8″**. The roof uses a steep primary pitch at **12:12**, with secondary roof sections at gentler slopes (12:3) for variation.
Stone accents add natural texture to the façade. A wrap-around veranda connects from the attached front carport to the front French doors—this gives charm, shelter, and a covered transition from outside to in.


Interior Layout
The first floor (≈ 909 sq ft) includes the main bedroom (master suite), family room, kitchen with large center island, a walk-in pantry, and laundry room in a central location. The family room includes a fireplace, and it flows openly into the kitchen/dining area.
Upstairs (≈ 393 sq ft) lies two mirror-image secondary bedrooms with built-in desks, a full bathroom shared between them, and a **bonus room** (~126 sq ft) that adds flexible space—could be office, playroom, guest area, etc.
Floor Plan:


Bedrooms & Bathrooms
This plan includes **3 bedrooms** and **2 full bathrooms**. The master bedroom is located on the main level, while the other two bedrooms are up on the second story.
The master suite on the first floor has a 4-fixture bath (likely with dual sinks, separate shower/tub) and a sizable walk-in closet. The upstairs bedrooms share a full bath.


Living & Dining Spaces
The family room features a fireplace and is part of an open layout connecting to the kitchen. This setup ensures that activity and social spaces are linked, enhancing livability.
The central kitchen island supports meal prep, social seating, and creates a focal point. Dining happens in proximity, likely in an eat-in area or adjacent to the kitchen depending on how furniture is placed.


Kitchen Features
The kitchen includes a large central island, generous workspace, and a walk-in pantry situated for convenience. These features promote functionality and storage, especially in a modestly sized home.

Outdoor Living (porch, deck, patio, etc.)
A wrap-around veranda enhances outdoor living: giving shaded walking access, spotting for sitting, and visual charm. The porch space adds both practical weather protection and a sense of connection with the yard.


Garage & Storage
This home includes a **1-car front carport** rather than a full enclosed garage. It provides vehicle cover and contributes to cottage character.
Storage is supported through the walk-in pantry, closets, built-in desks in the upstairs bedrooms, and the master’s walk-in closet. Laundry on the main floor further helps with daily logistics.

Bonus/Expansion Rooms
The bonus room upstairs (≈ 126 sq ft) adds flexibility: could serve as a home office, guest room, craft space, or whatever you need.
The second floor bedrooms include built-in desks—a nice touch for work or study space. This makes good use of upstairs square footage.


Estimated Building Cost
The estimated cost to build this home in the United States ranges between $475,000 – $650,000, depending on location, material choices, labor rates, foundation type, and whether upgrades (like higher-end finishes, premium windows, or siding options) are chosen.
In summary, Plan 16920WG strikes a great balance between charm, compactness, and flexibility. With its main-floor master, open shared spaces, bonus room, wrap-around porch, and carport, it delivers both character and functionality—ideal for someone who wants cottage style without giving up practical features.














