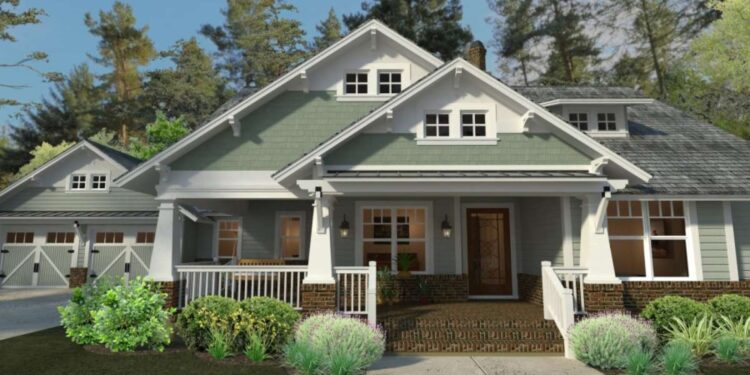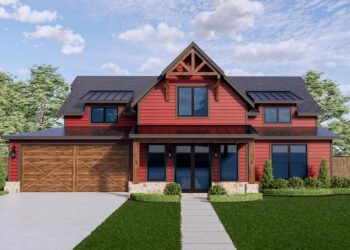Exterior Design
This bungalow-style home offers about **1,879 sq ft** of heated living space as a single story. The façade features Craftsman/Bungalow cues: a large front covered porch, tapered structural supports, exposed rafter tails or beams in gables, and a dormer over the garage to break up the roofline.
The width is approximately **78 ft 11 in**, depth around **57 ft 11 in**, giving it a broad, low-profile appearance ideal for sprawling lots. Main roof pitch is **8:12**.
Included is a 2-car (optionally 3-car) garage, with unheated space of about **573 sq ft**, integrated under matching roof lines so it doesn’t dominate visually.
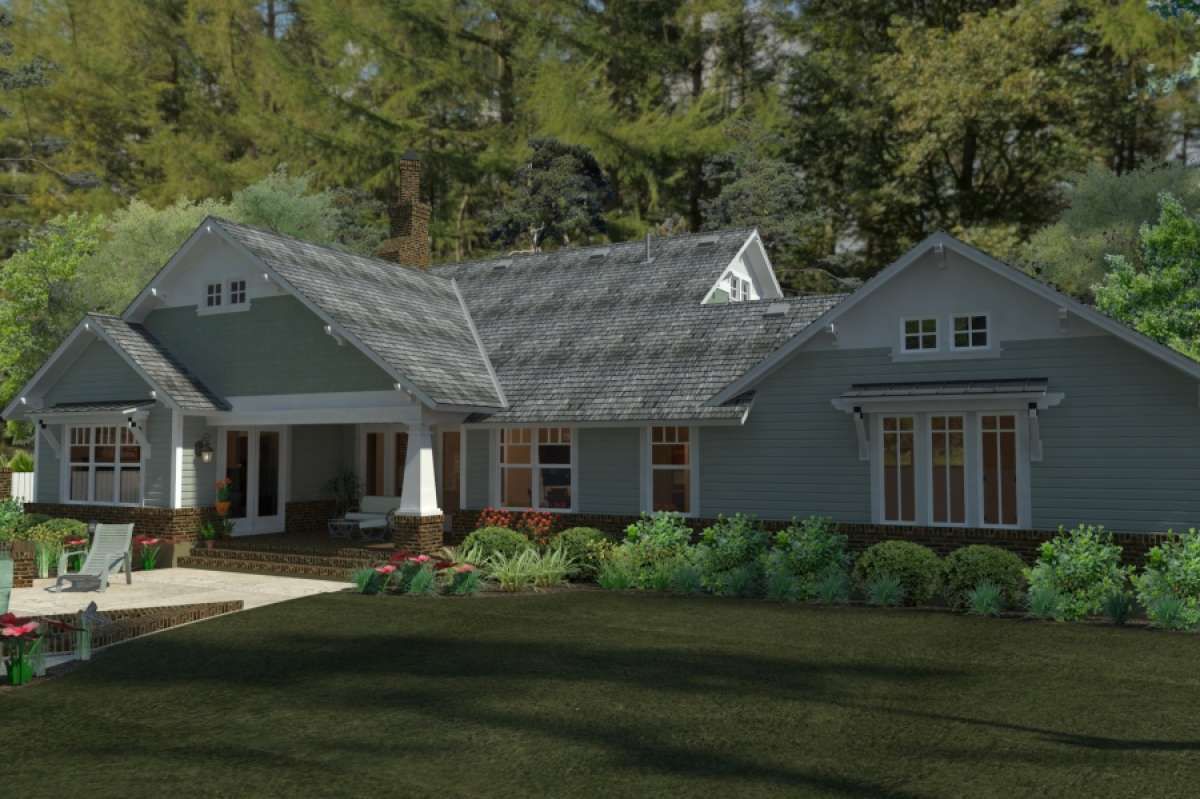
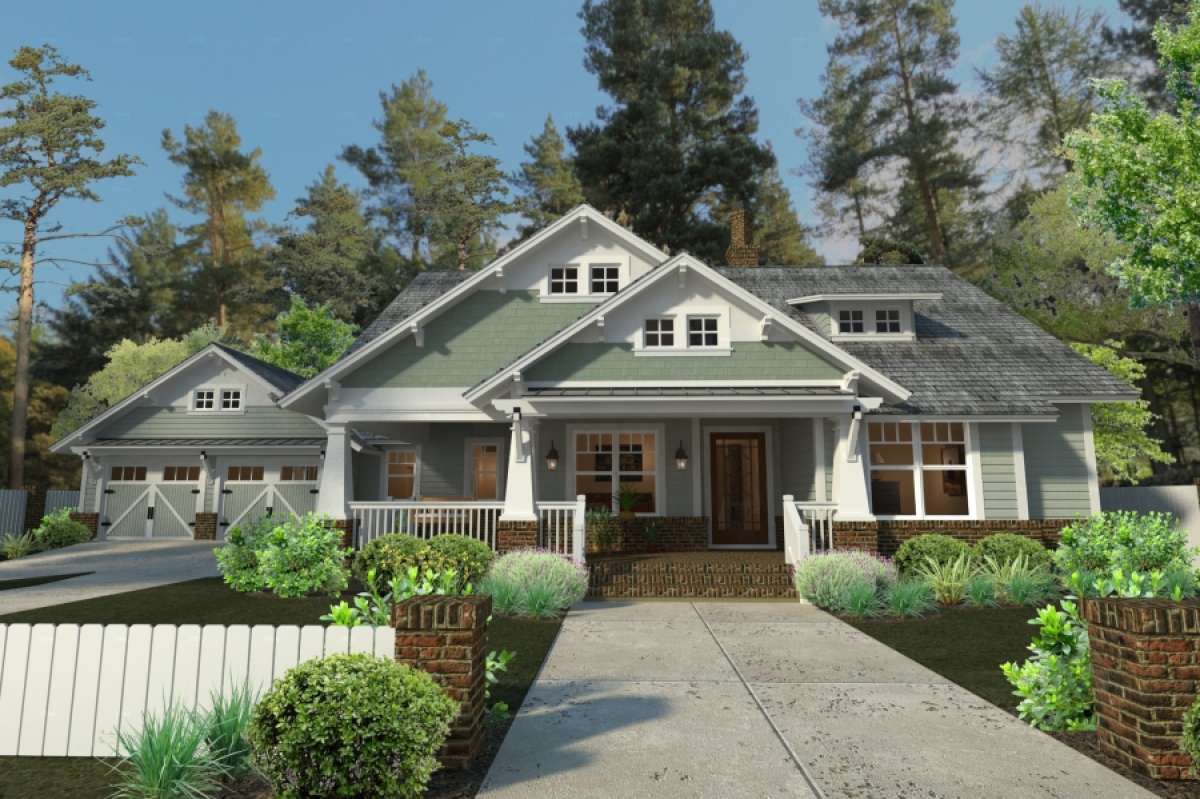
Interior Layout
The interior plan is open and welcoming. You enter via the front porch into a foyer that opens to the study, but immediately beyond flows a large family room anchored by a fireplace. This opens into the kitchen and a breakfast nook, creating excellent flow for daily living and entertainment.
There is also a lanai/covered rear area accessible from both the family room and the owner’s suite—this helps extend living outdoors, and brings in light from the back.
Floor Plan:
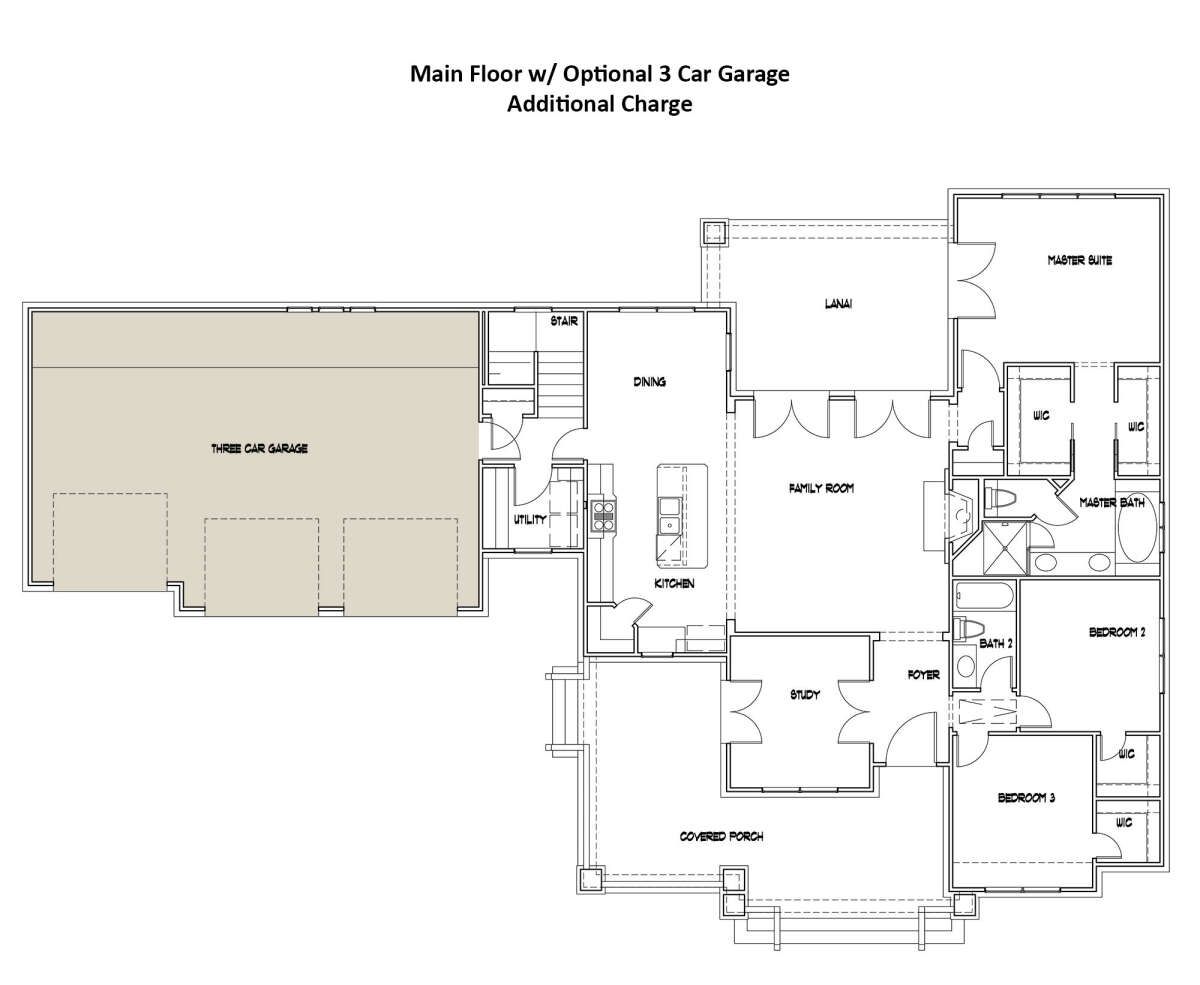
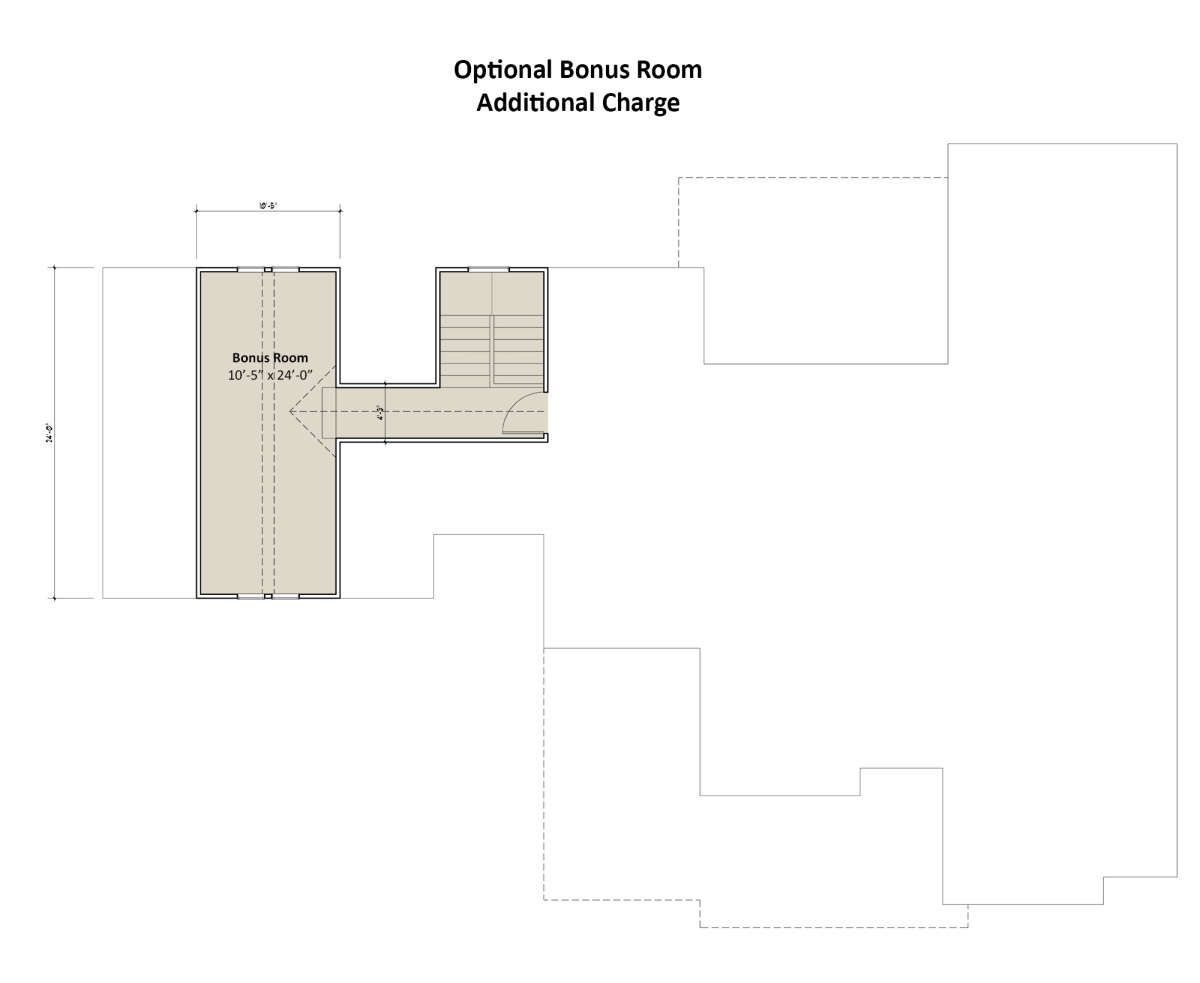
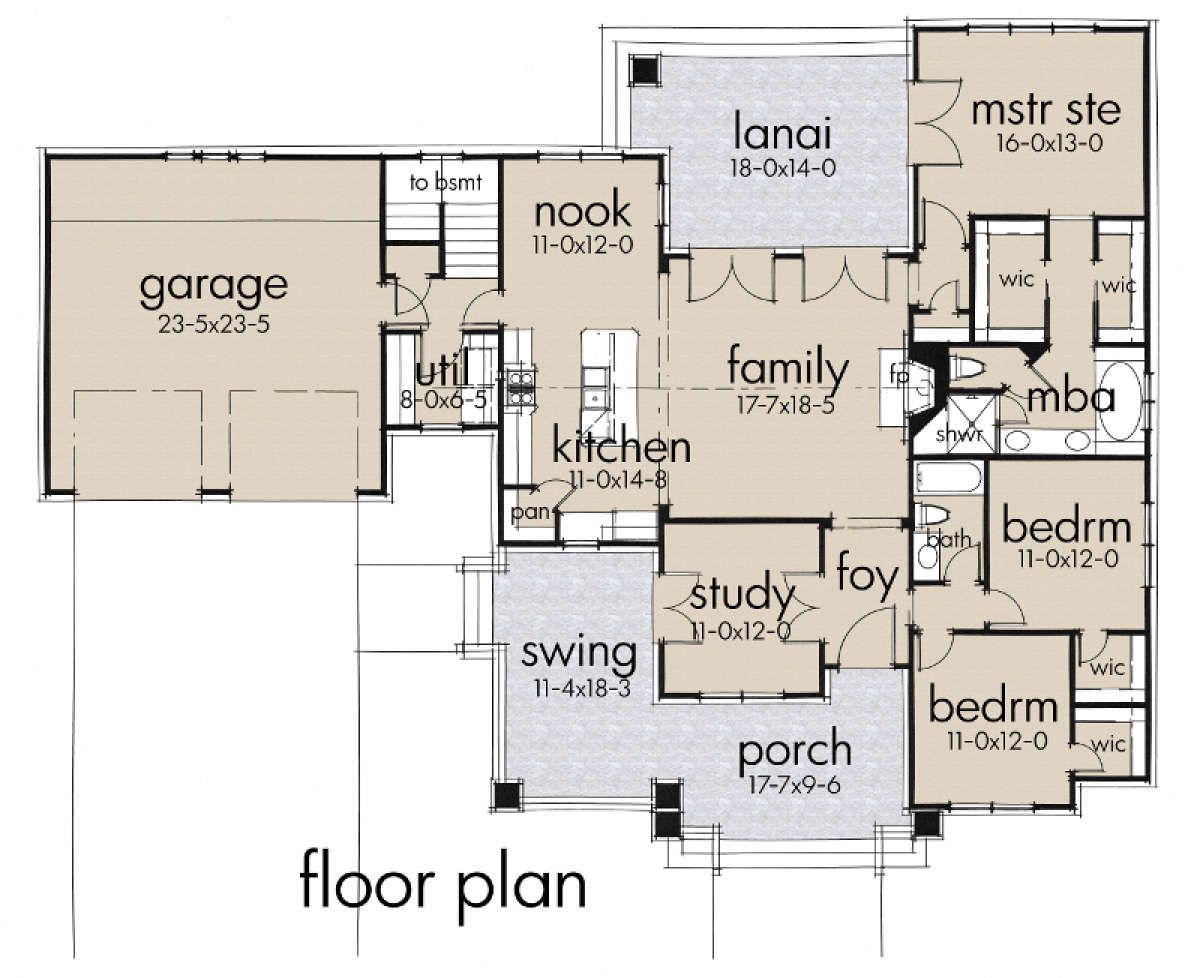
Bedrooms & Bathrooms
The plan has **3 bedrooms** and **2 full bathrooms**.
The master suite is positioned toward the rear/side for privacy. It includes a private bathroom and multiple closets (“his and hers” style) along the entry to the master bath.
The two secondary bedrooms are grouped together and share a hall bath. Each secondary bedroom has closet space and windows for natural light.
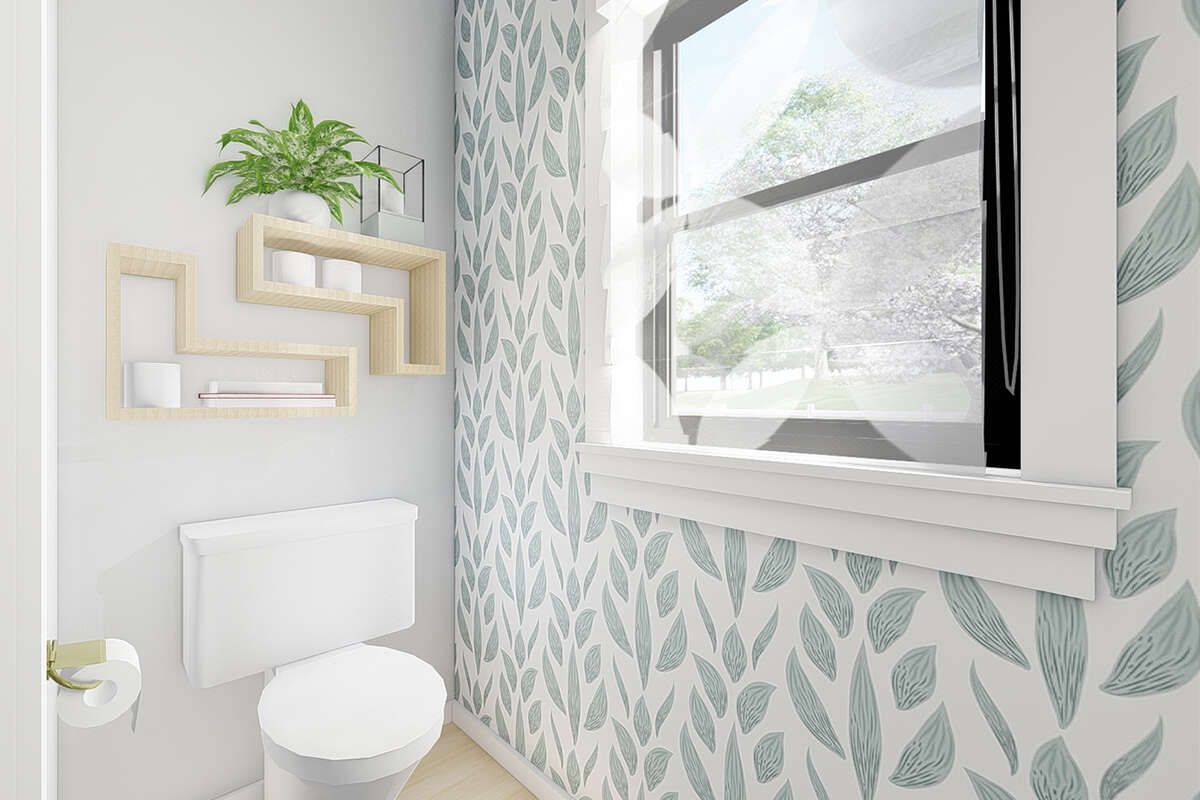
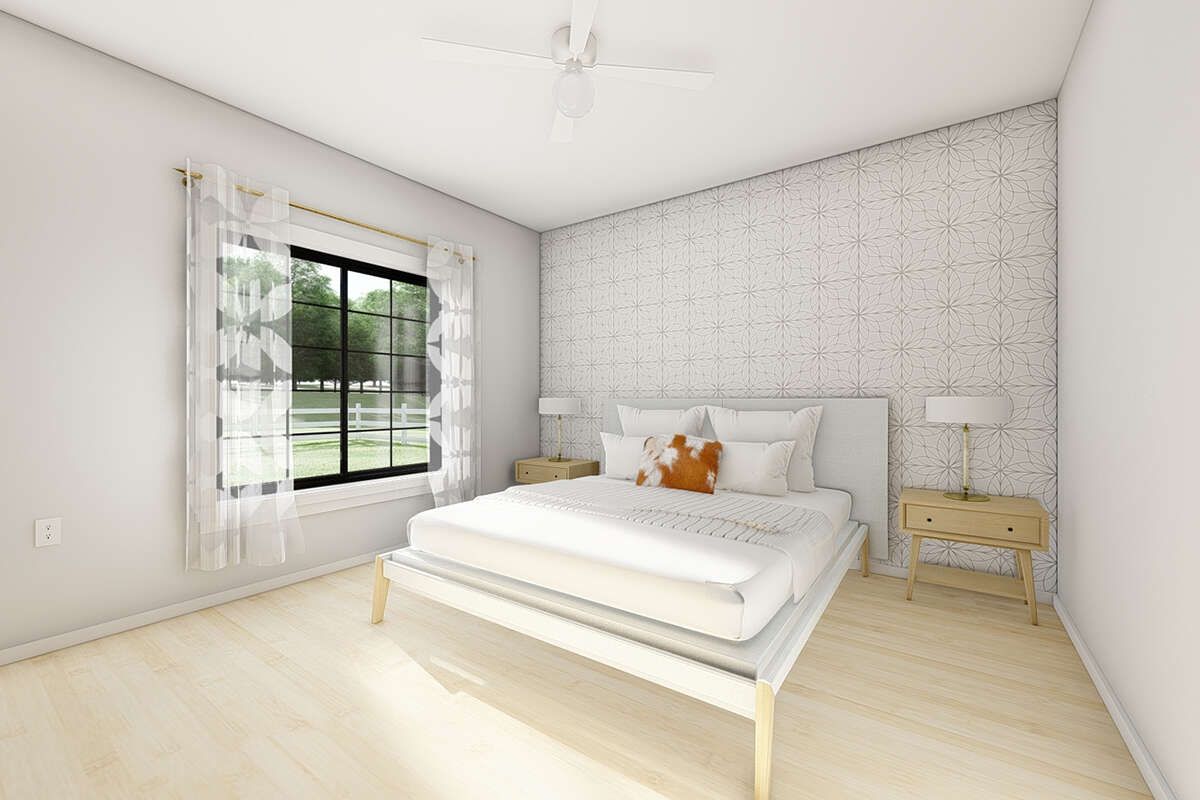
Living & Dining Spaces
The family room is generous, with a fireplace and likely a tray or higher ceiling (10 ft or more) that gives it an expansive feel. It flows into the breakfast nook, which overlooks the rear lanai/yard.
Dining is somewhat informal (in the breakfast nook), which suits the bungalow style: comfortable, practical, not overly formal. Kitchen island adds seating and interaction between cooking and living spaces.
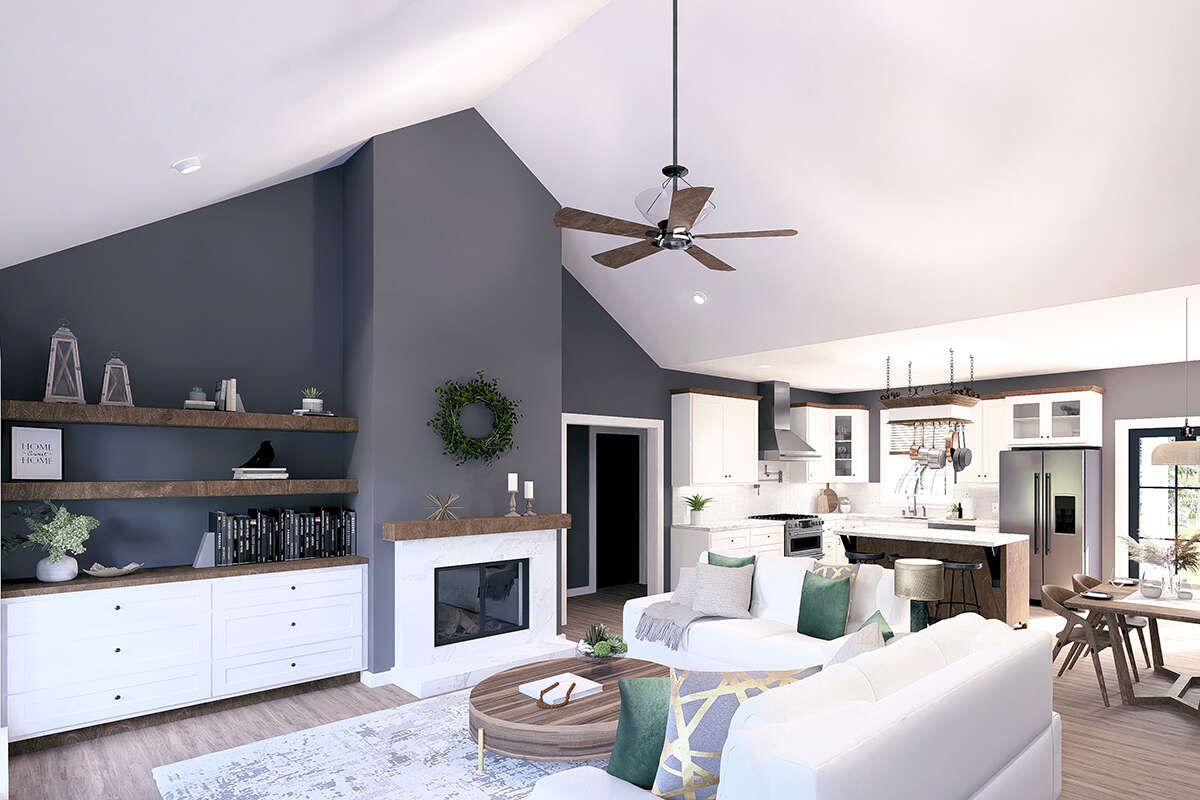
Kitchen Features
The kitchen includes a large center island with double sinks and breakfast bar, generous counter and cabinet space, plus a corner pantry. Good layout for meal prep and storage.
Window views from the breakfast nook and possibly kitchen overlook the lanai / rear yard, helping bring in light and connection to outdoors.
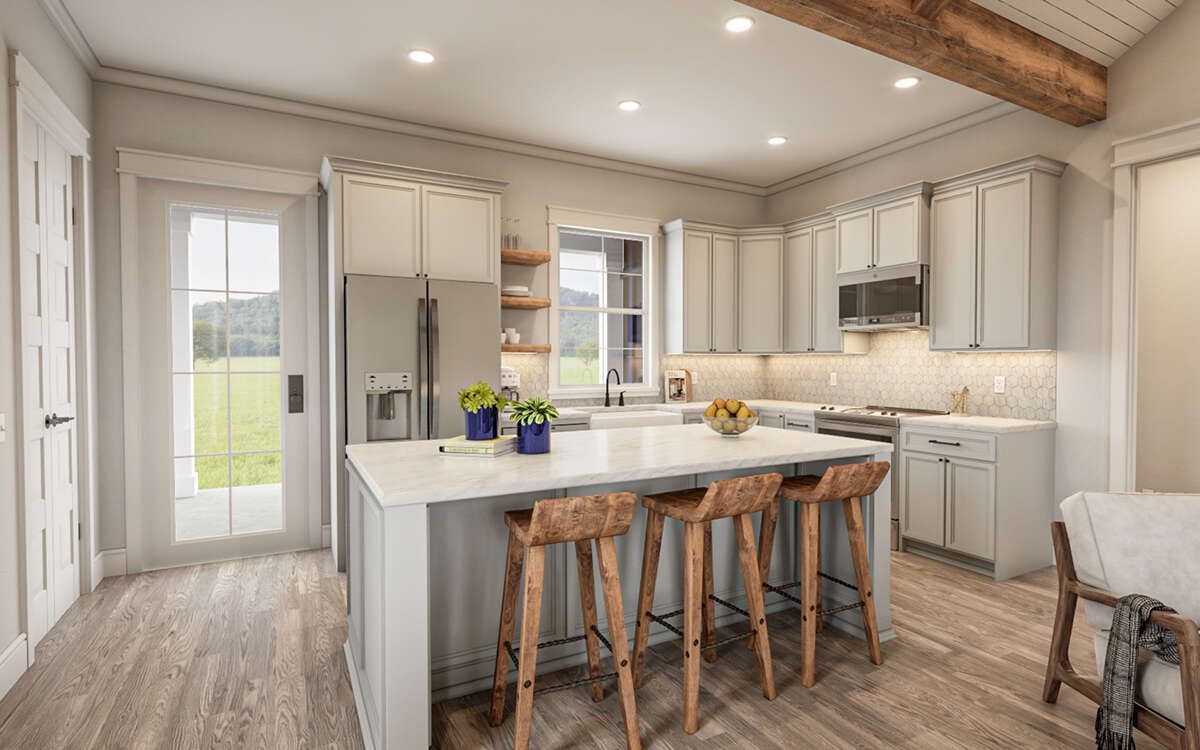
Outdoor Living (porch, deck, patio, etc.)
A broad front covered porch welcomes guests and offers space for seating; part of the side of the front porch even leads to the study via a side entry.
The rear lanai / covered patio is accessible from both the family room and master suite—good for relaxing, dining outdoors, and enhancing indoor-outdoor flow.
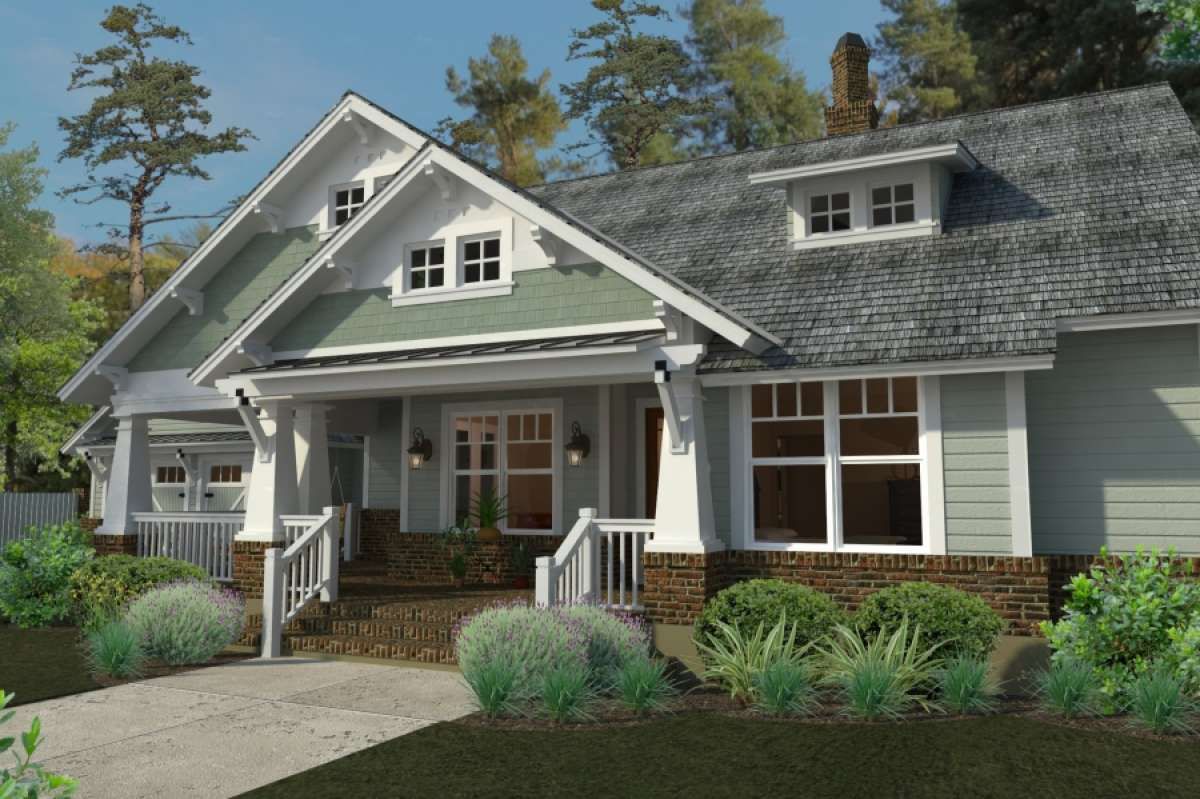
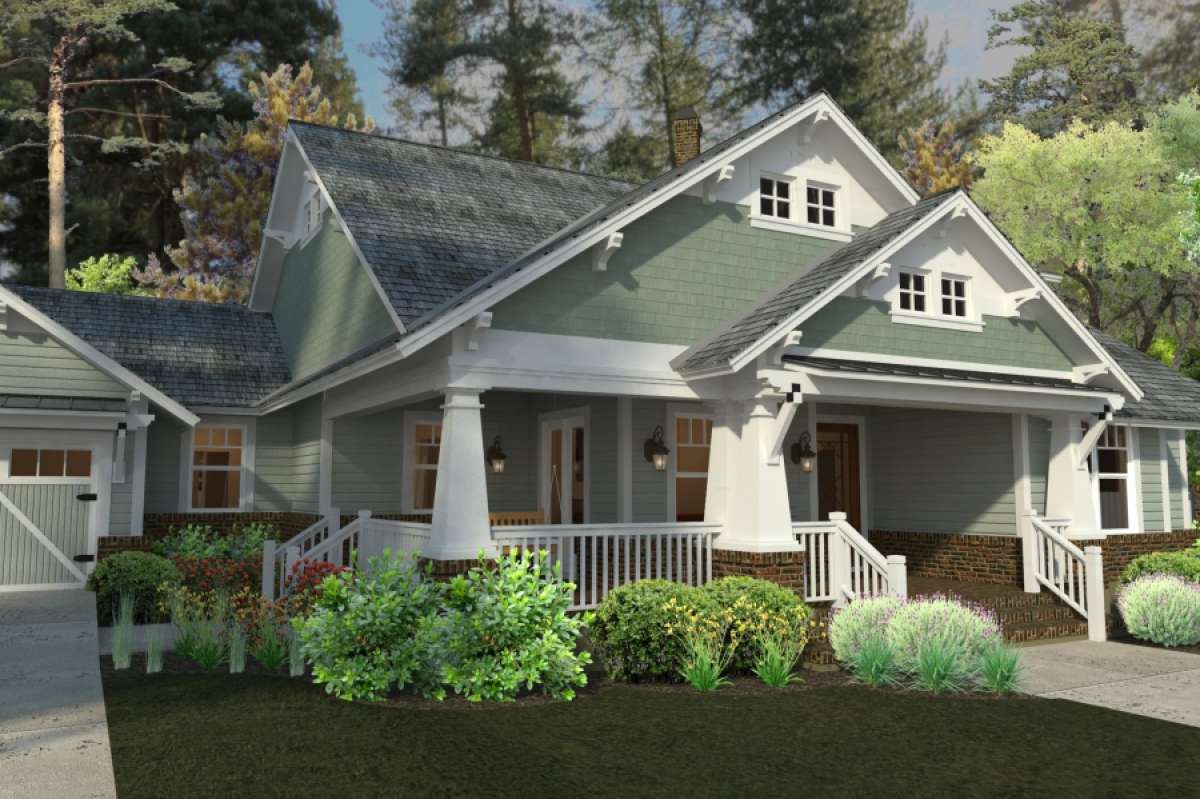
Garage & Storage
The garage is a **2-car front-entry** as standard; there is an option for a 3-car side-garage layout. Garage is ~**573 sq ft** unheated space.
Storage is well considered: walk-in closets in master; closets in secondary bedrooms; a corner pantry; laundry room located off the garage for convenience; likely cabinets, etc.
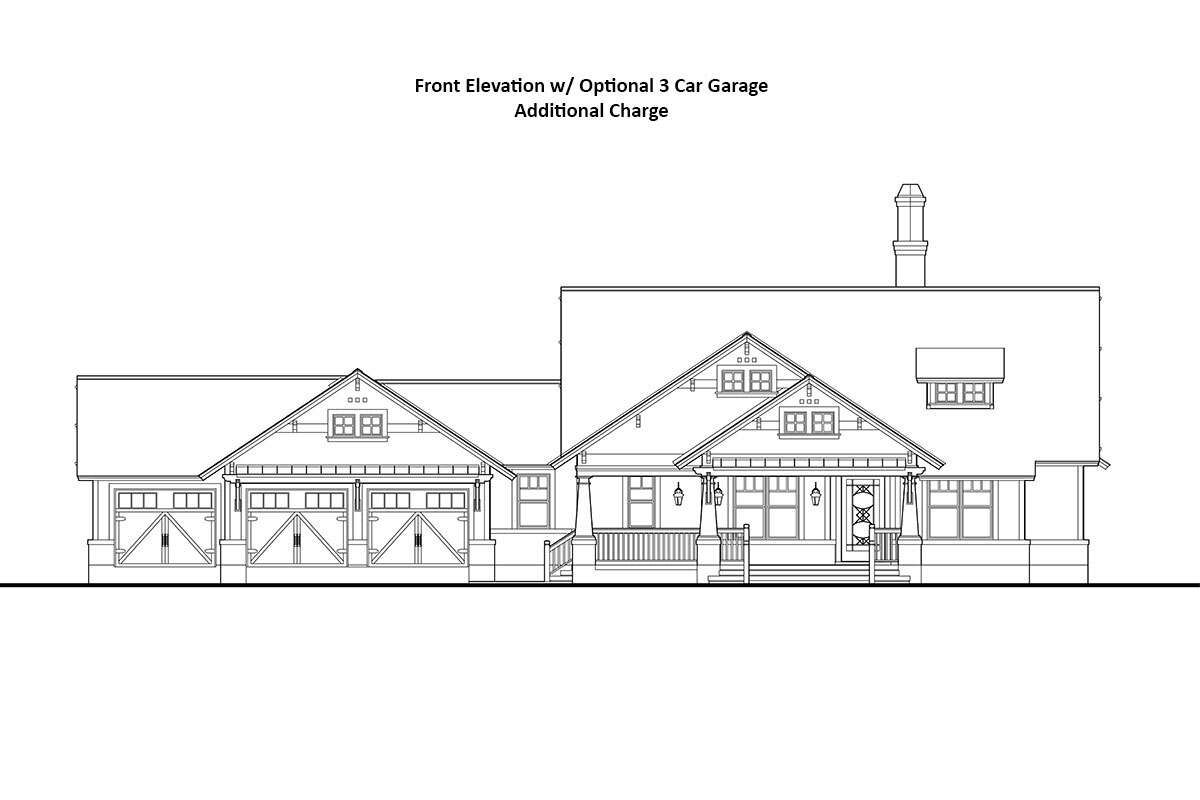
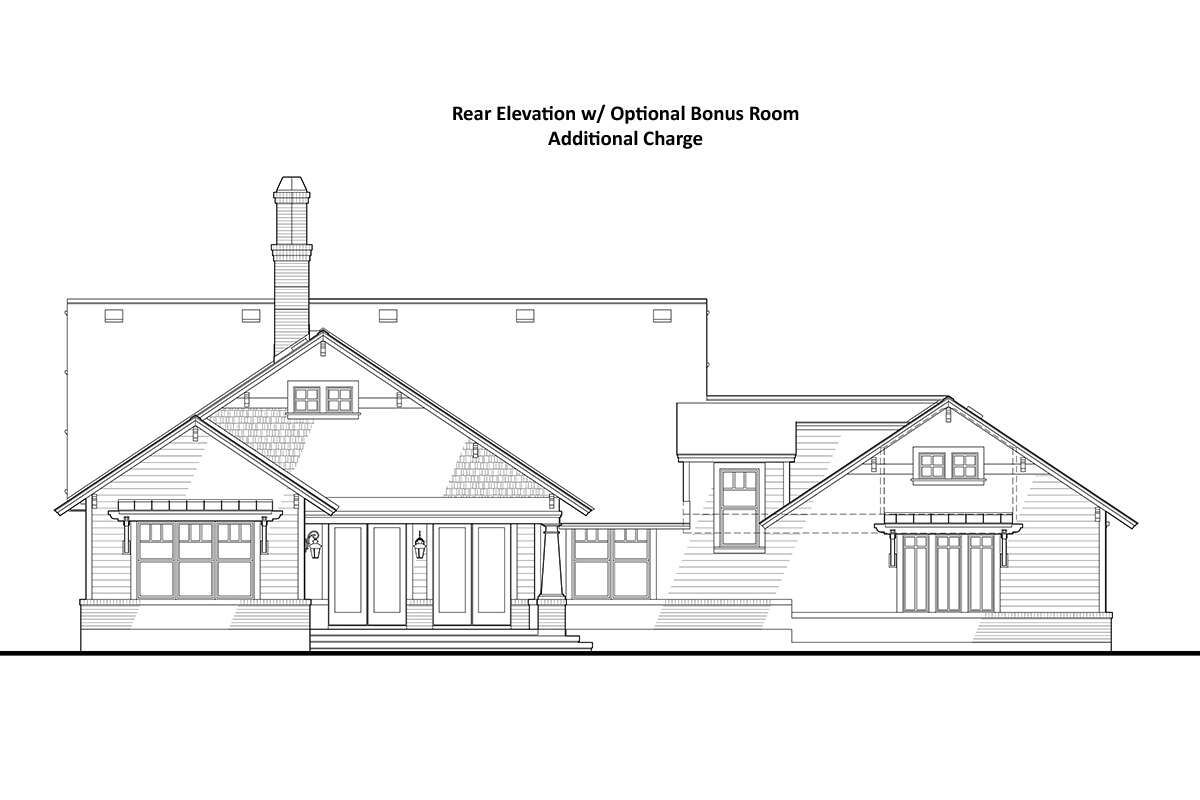
Bonus/Expansion Rooms
There is an **optional bonus room** available, giving added flexibility — extra space for guest, hobby room or office.
The study at front of house provides another bonus use: office, den, or reading room, with dual access (from foyer and side porch).
Estimated Building Cost
The estimated cost to build this home in the United States ranges between $700,000 – $900,000, depending on location, choice of finishes, material quality, labor rates, foundation type, and whether the optional garage or bonus room is included.
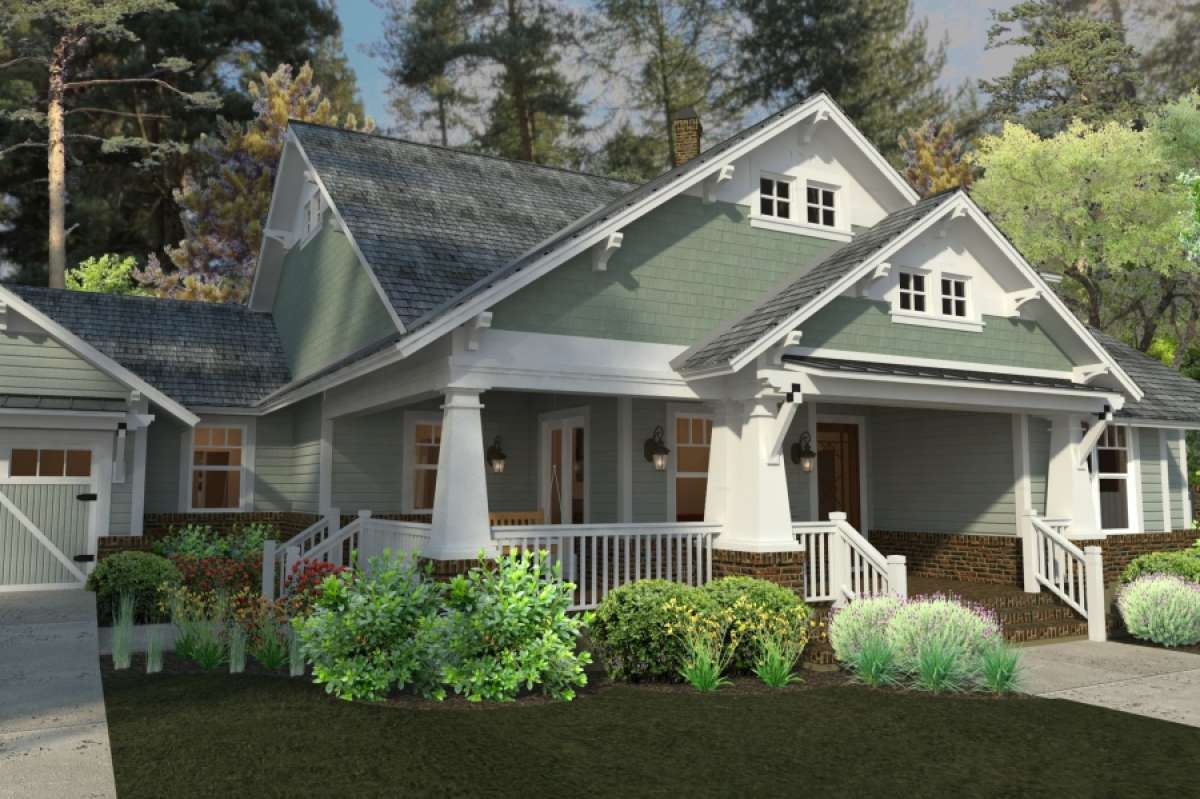
In summary, Plan 9401-00086 offers a wonderful blend of space, charm, and functionality. With three bedrooms, two baths, generous porches, and flexible spaces like the study and optional bonus room, it gives both comfort and character. Perfect if you want a roomy bungalow feel without going multiple stories. Warm, welcoming, and built for living.
