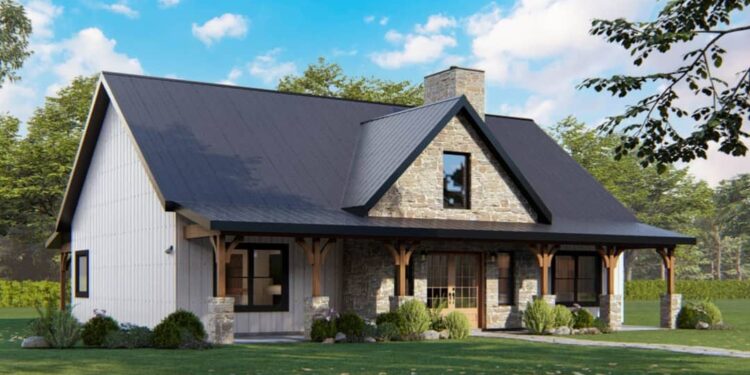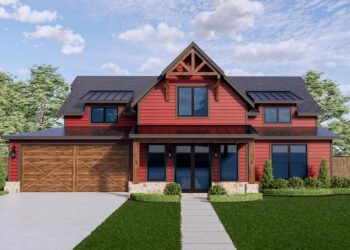Exterior Design
This is a charming one-story country home with about **1,604 sq ft** of heated living space. The walls are framed with **2×6 lumber**, which gives solid walls, better insulation, and a sturdier feel.
The house has a footprint of **48 ft wide × 36 ft deep**. The roof is styled in a classic country manner, with a primary roof pitch of **6 on 12**, using stick or truss framing.
Exterior features include a covered front porch and a rear porch/patio. Specifically, there is a spacious **48-ft-wide covered patio** at the back, plus cozy front and rear porches, which add both shelter and outdoor charm.
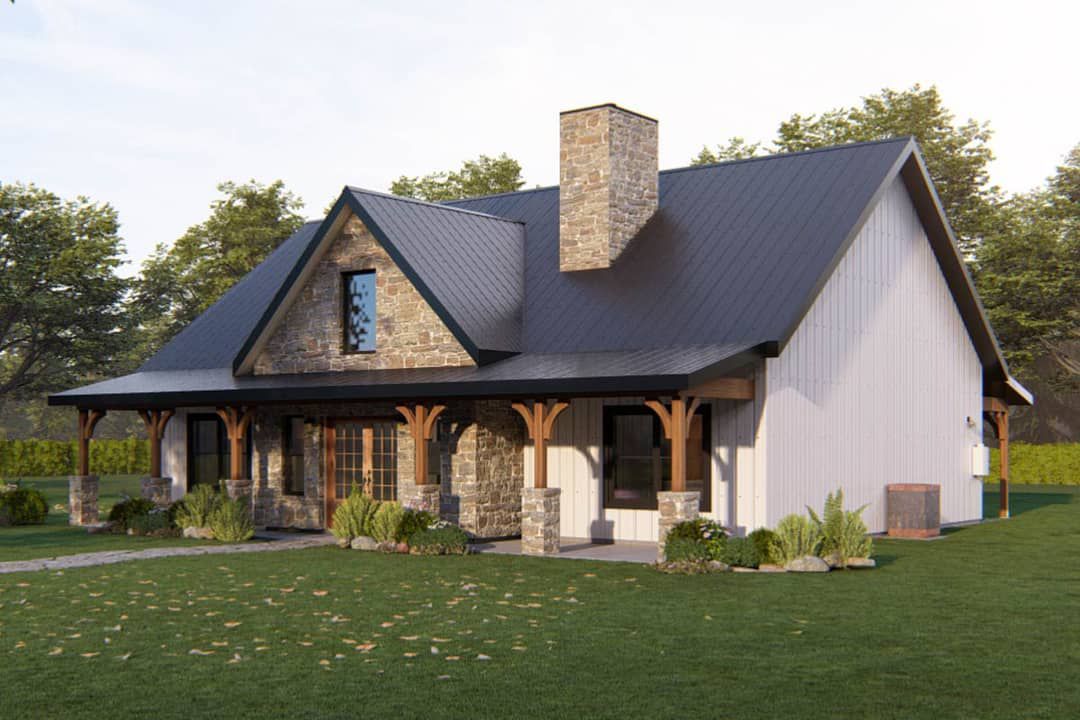
Interior Layout
You enter into a vaulted great room with a centrally located fireplace. The great room is flanked by an open kitchen and dining area, creating a warm, unified common space.
The kitchen includes a central island and connects to a walk-in pantry, tucked neatly nearby for ease of storage and meal prep.
The layout features split bedrooms: the master suite is on the left side, offering privacy away from the secondary bedrooms, which are located on the opposite side of the house.
Floor Plan:

Bedrooms & Bathrooms
There are **3 bedrooms** and **2 full bathrooms**.
The master suite includes a large bedroom, a spacious walk-in closet, and an ensuite bath with dual vanities plus a separate tub and shower.
The two secondary bedrooms share a full bathroom and are positioned near the laundry area, which is handy for family living.
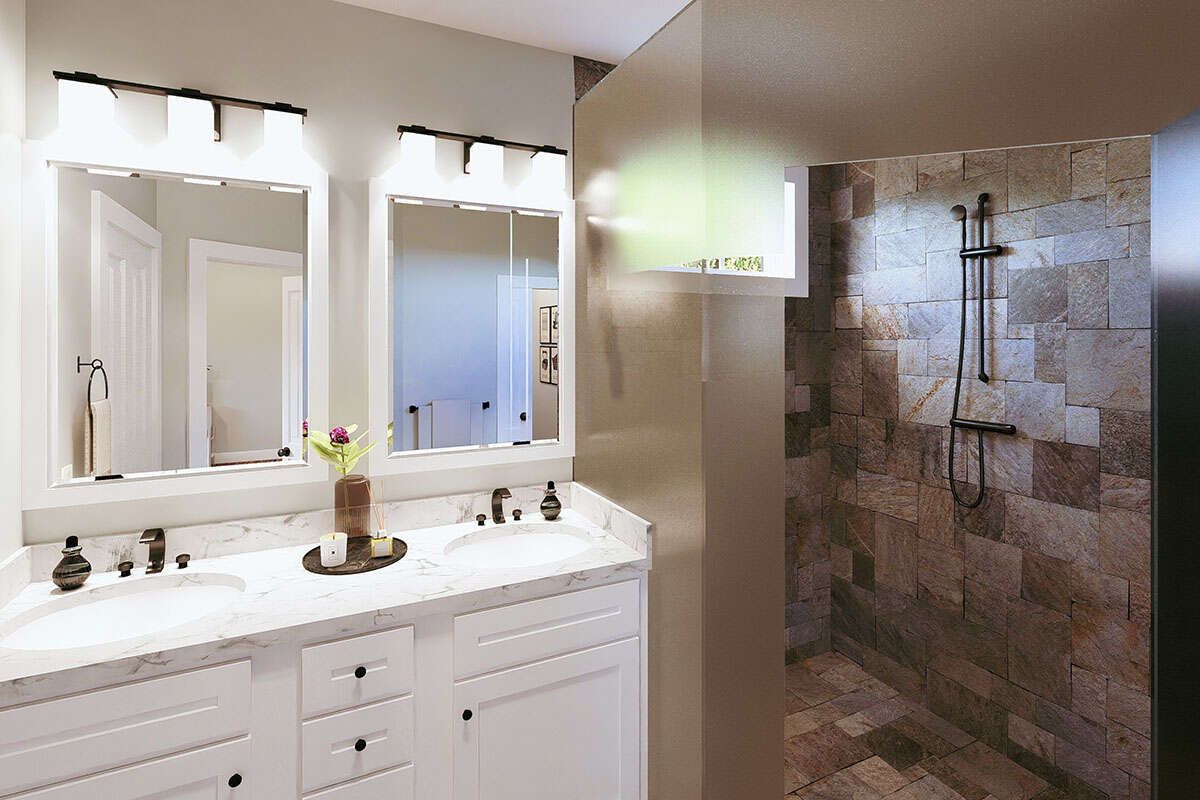
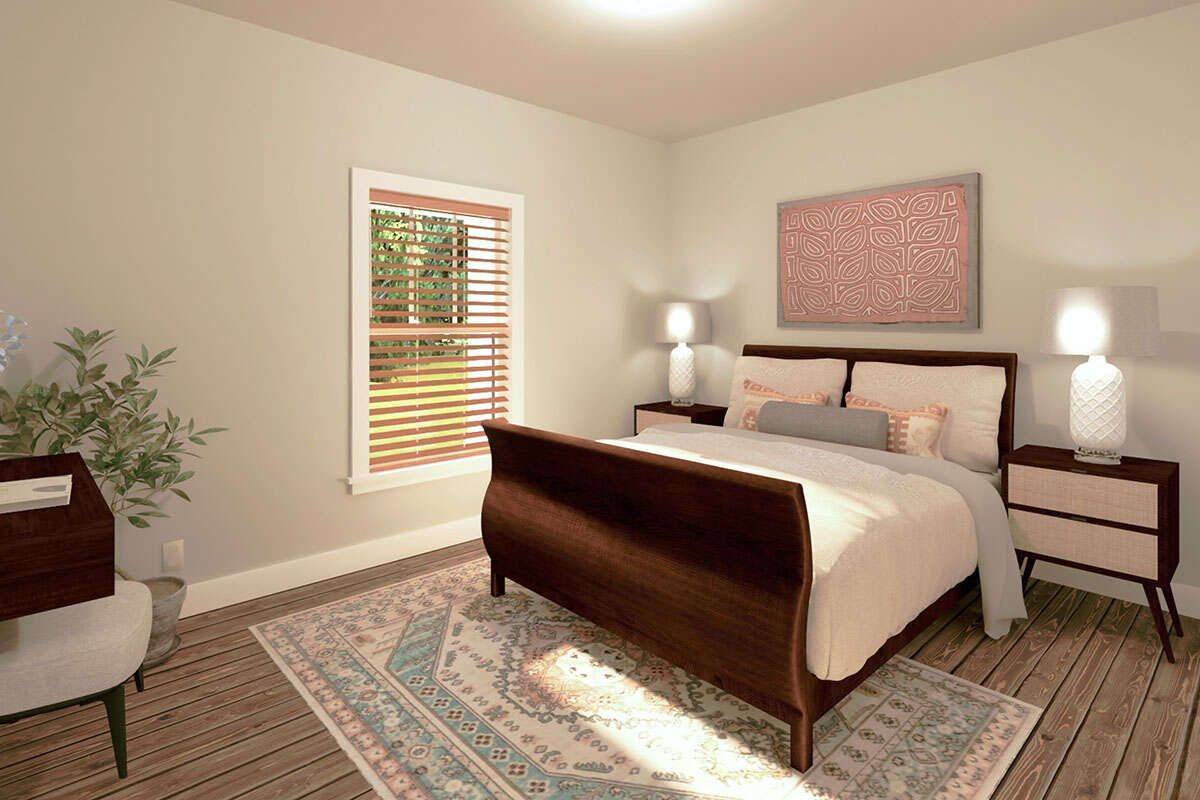
Living & Dining Spaces
The vaulted great room, emphasized by the central fireplace, gives the home a sense of openness and warmth. Natural light likely flows in from the front and rear porches.
The dining area flows directly from the kitchen and opens toward the covered back patio, making it ideal for entertaining or easy indoor-outdoor living.
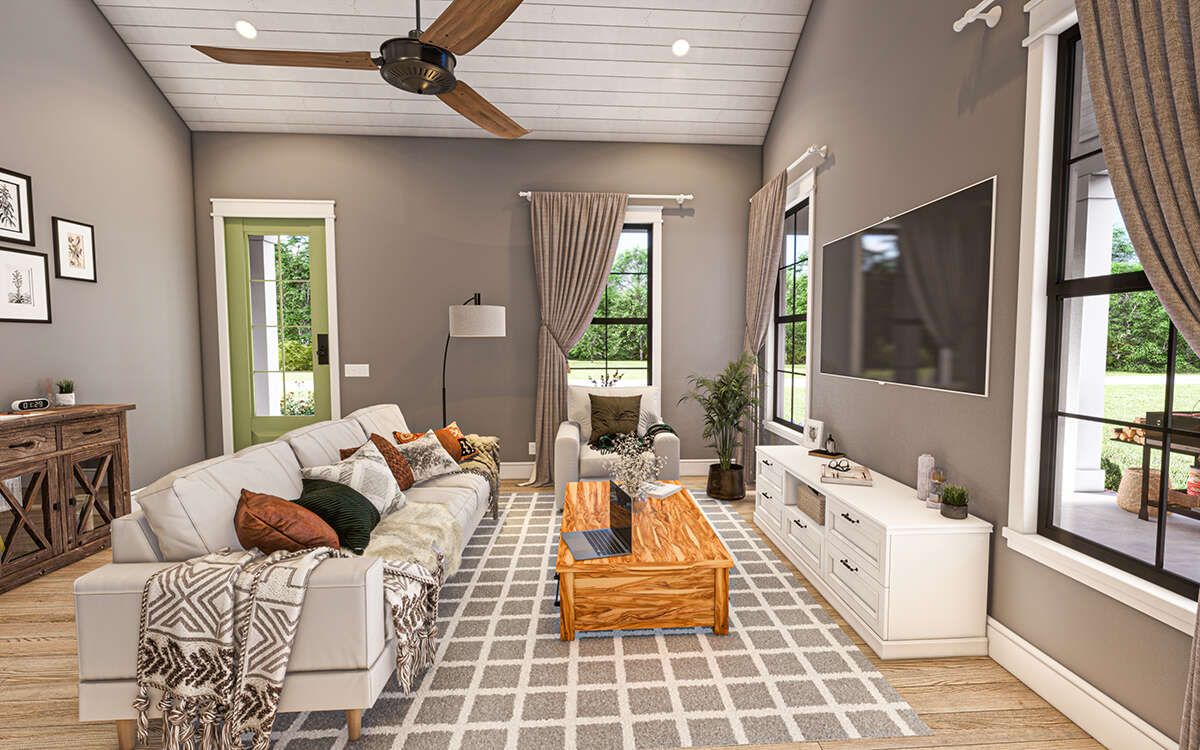
Kitchen Features
A generous kitchen island supports food prep, dining, and social interaction. The walk-in pantry helps keep supplies handy but out of sight.
Because of the open layout, the kitchen is visually connected to the great room — no barriers — which is helpful for family togetherness or hosting guests.
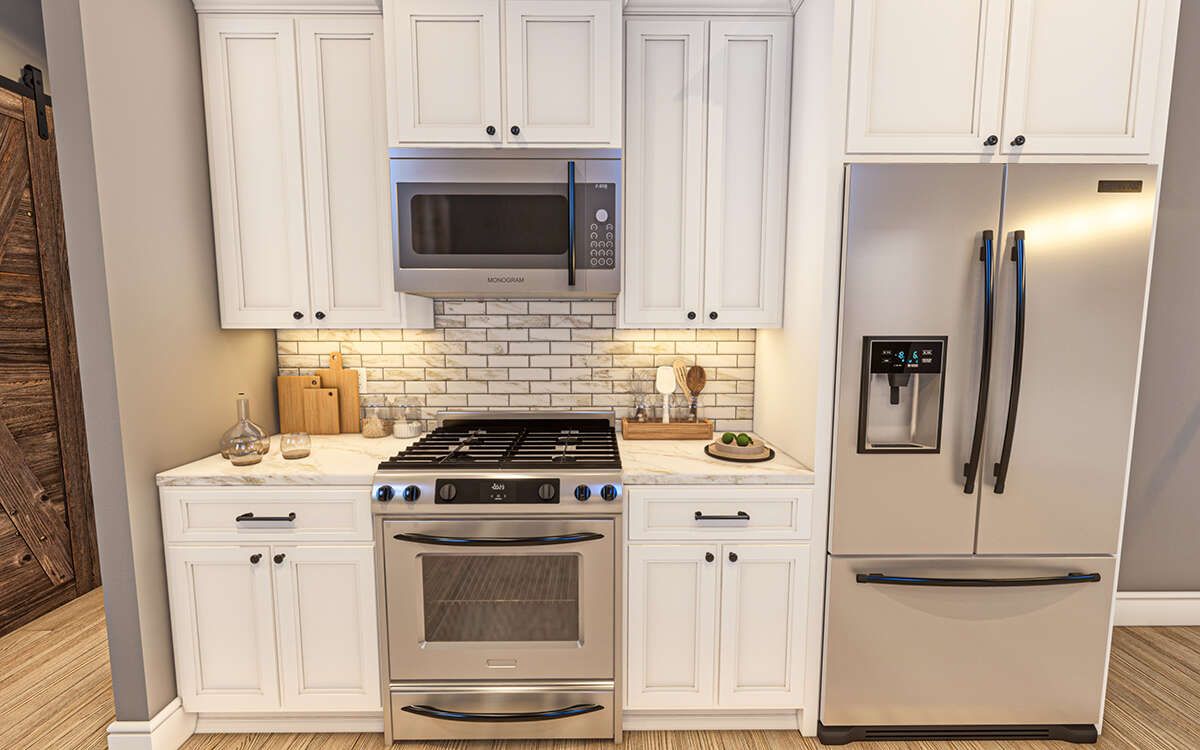
Outdoor Living (porch, deck, patio, etc.)
The front porch provides a welcoming façade and a sheltered outdoor space to greet visitors or sit outside.
At the back is a **48-ft-wide covered patio**, accessible from the dining/kitchen area. This offers a generous outdoor entertaining area sheltered from the weather.
Garage & Storage
The base plan does **not** show a dedicated garage in the published features.
Storage is well handled via bedroom closets, the walk-in pantry, and a nearby laundry room for utility. With split bedrooms, noise and traffic are more controlled, and spaces feel more private.
Bonus/Expansion Rooms
This is a single-story plan; there is no bonus room or second floor in the standard design.
The porches/patio and excellent layout give opportunity for future extensions or covered additions if needed.

Estimated Building Cost
The estimated cost to build this home in the United States ranges between $600,000 – $800,000, depending on location, material and finish selections, labor, foundation type, and any site-specific adjustments such as roofing or porch finishing.
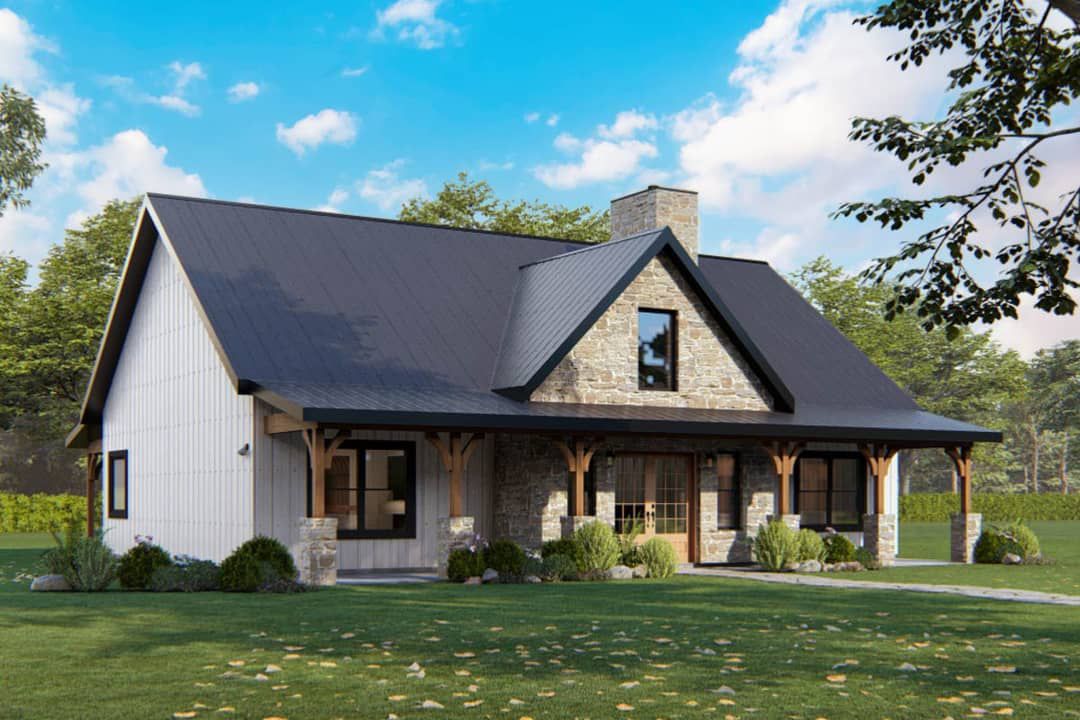
In summary, Plan 405010FDC combines the best of country living: a vaulted great room, split bedroom layout for privacy, generous outdoor living with both front and rear porches, and three bedrooms all on one level. It’s ideal for families who want comfort, charm, and function without the complexity of multiple levels. Warm, welcoming, and thoughtfully designed.
