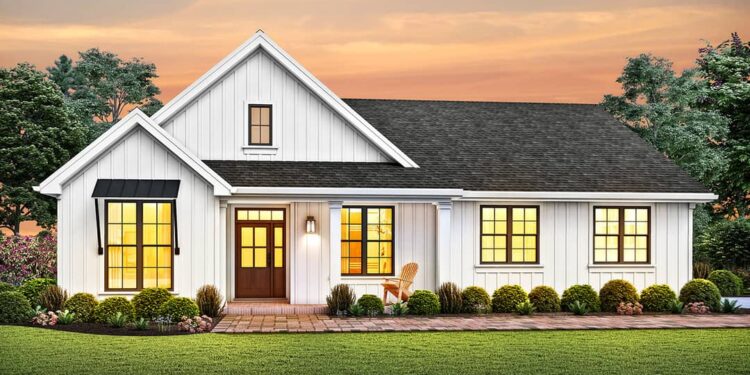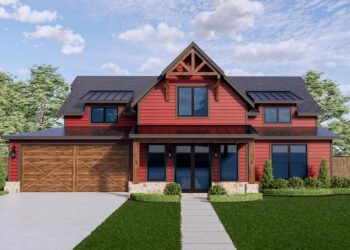Exterior Design
This is a one-story modern farmhouse with a relatively modest footprint: **52 feet wide × 53 feet deep**, yielding about **1,704 sq ft** of heated living space. The exterior walls are **2×6 framing**, giving better insulation and durability.
The façade features board-and-batten siding and a covered front porch with a decorative window above it, which adds both charm and curb appeal.
The roof is truss-framed, with a primary roof pitch of **6 on 12**. The maximum ridge height is about **22 ft**. There’s also a two-car attached garage (~518 sq ft) with front or side orientation options.
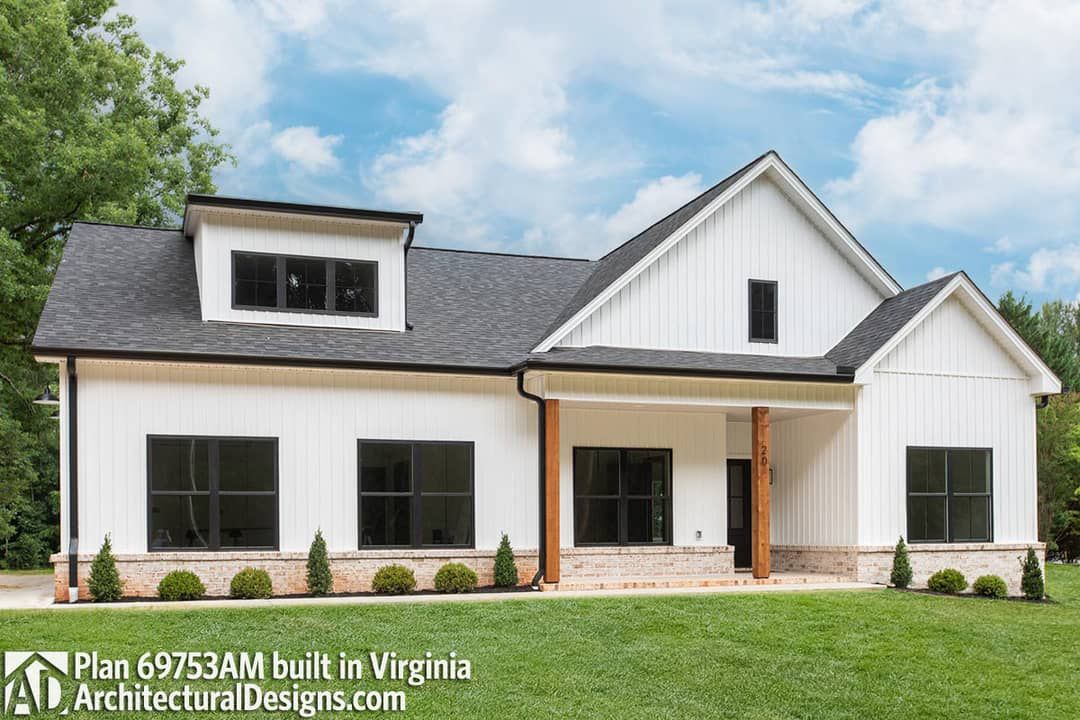
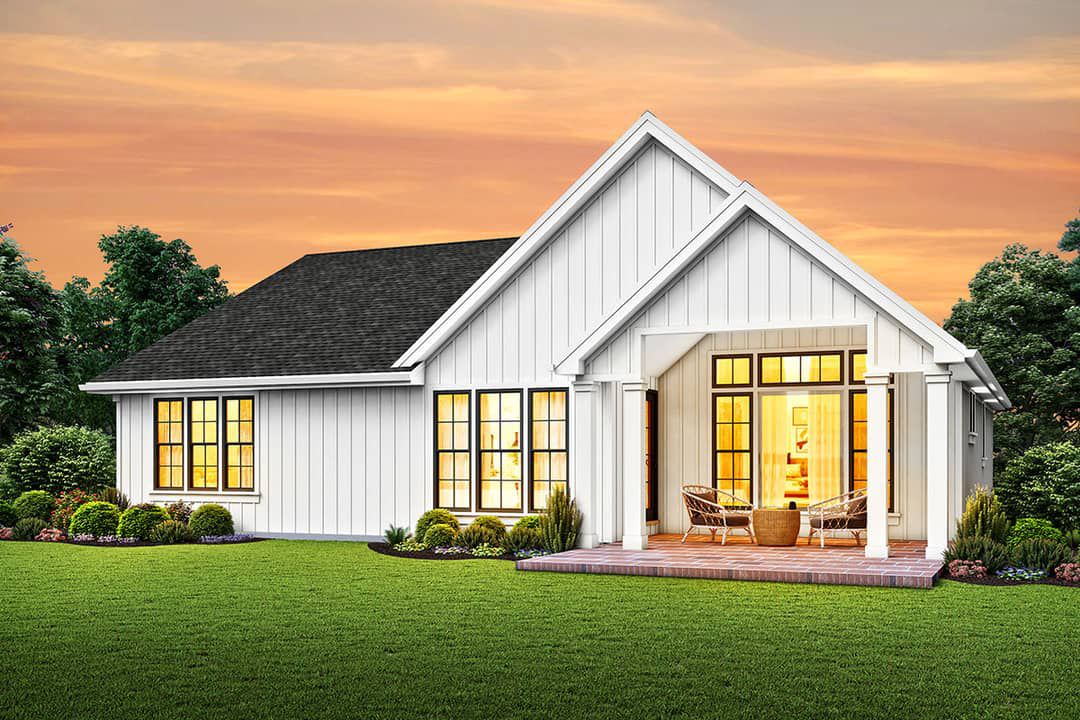
Interior Layout
You enter into a vaulted great room, which serves as the heart of the home. It has a corner hearth/fireplace anchoring the space, and transom-style windows above, helping bring in natural light toward the rear.
The dining room leads out to a covered rear porch, accessed via windows/doors off that area. The kitchen has a central island with a farmhouse-style sink, and a snack bar on the opposite side of the island.
Floor Plan:
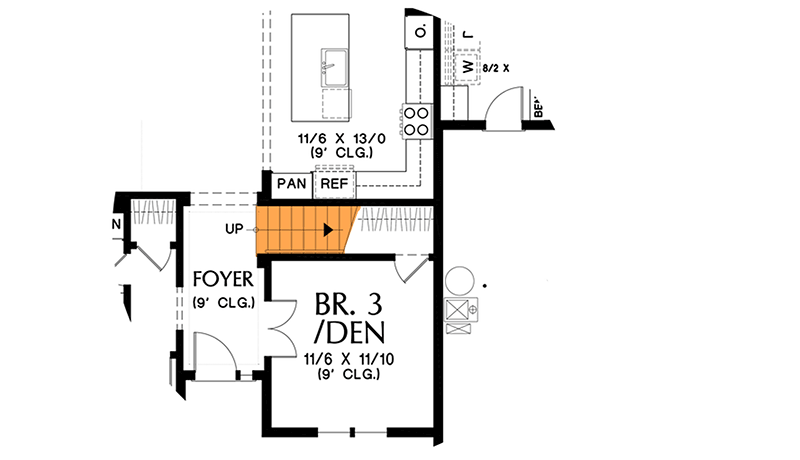
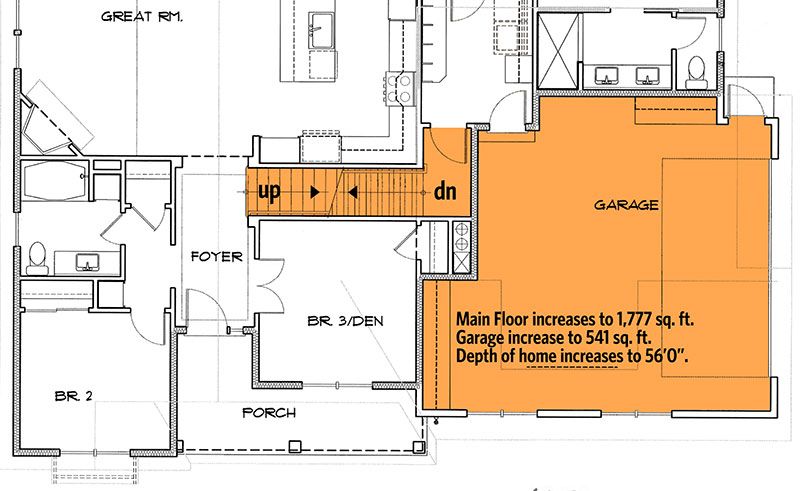
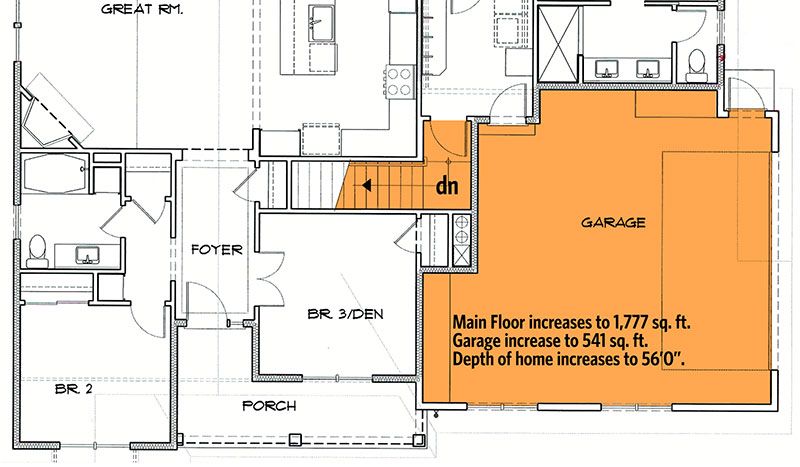
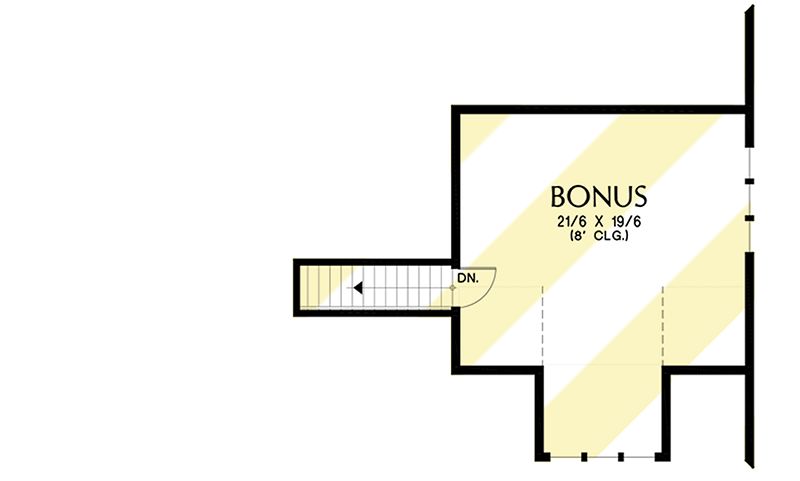
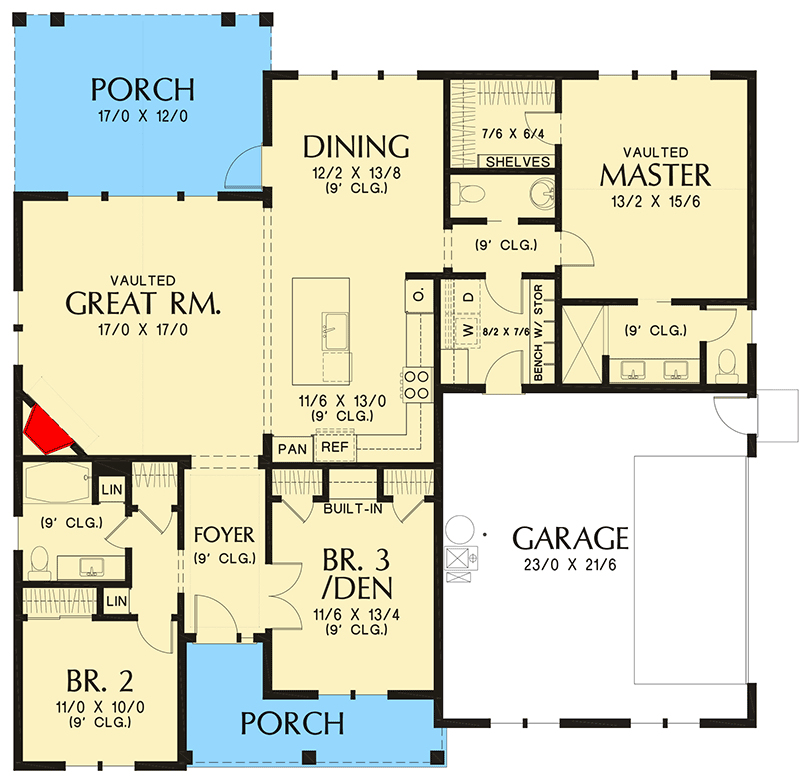
Bedrooms & Bathrooms
The plan offers **2 bedrooms** in base layout, with the option for a third bedroom suite. There are **2 full bathrooms** plus **1 half bathroom**.
The master suite is vaulted, includes a five-fixture bathroom and a walk-in closet. Laundry is nearby for convenience. The second suite has its own full bath. Additionally, a den (behind French doors) may serve as a third bedroom if needed.
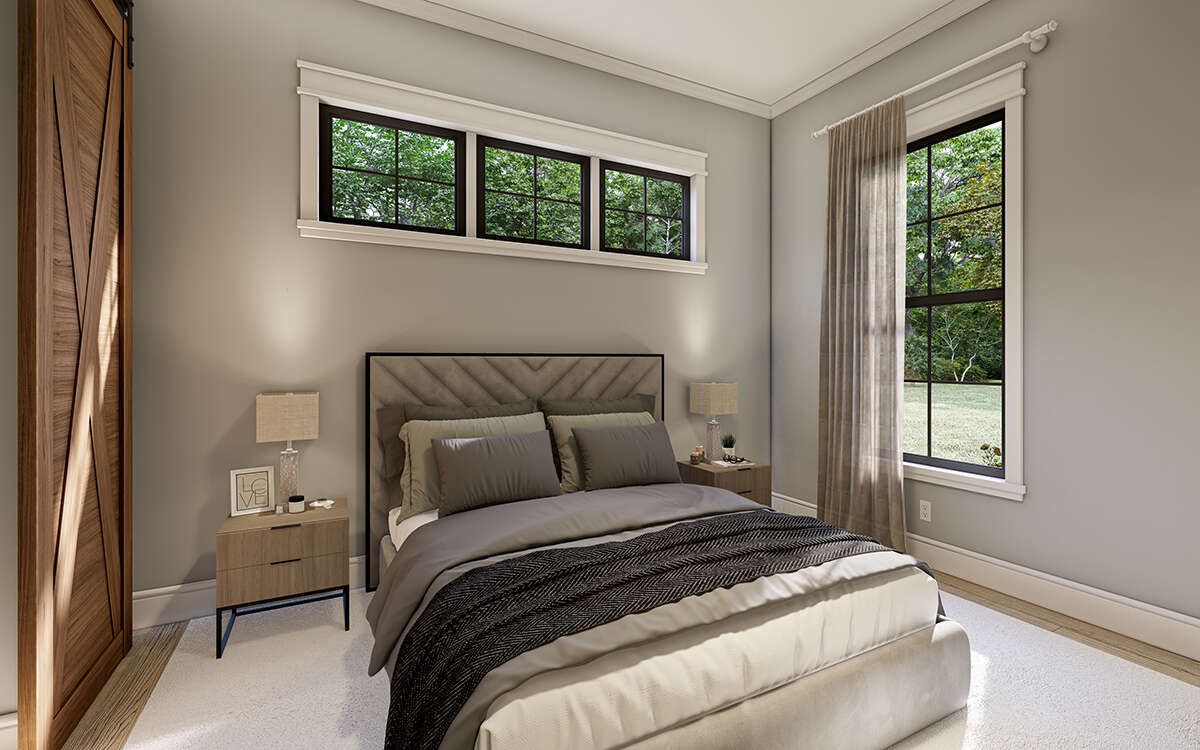
Living & Dining Spaces
The vaulted great room with corner hearth gives volume and a focal architectural feature. High ceilings and large windows help avoid a cramped feeling despite the modest one-story plan.
Dining is adjacent to the kitchen, with access to the rear porch, which helps extend living outdoors and offers spaces for entertaining or relaxing. Sight lines are strong between living, kitchen, and dining.
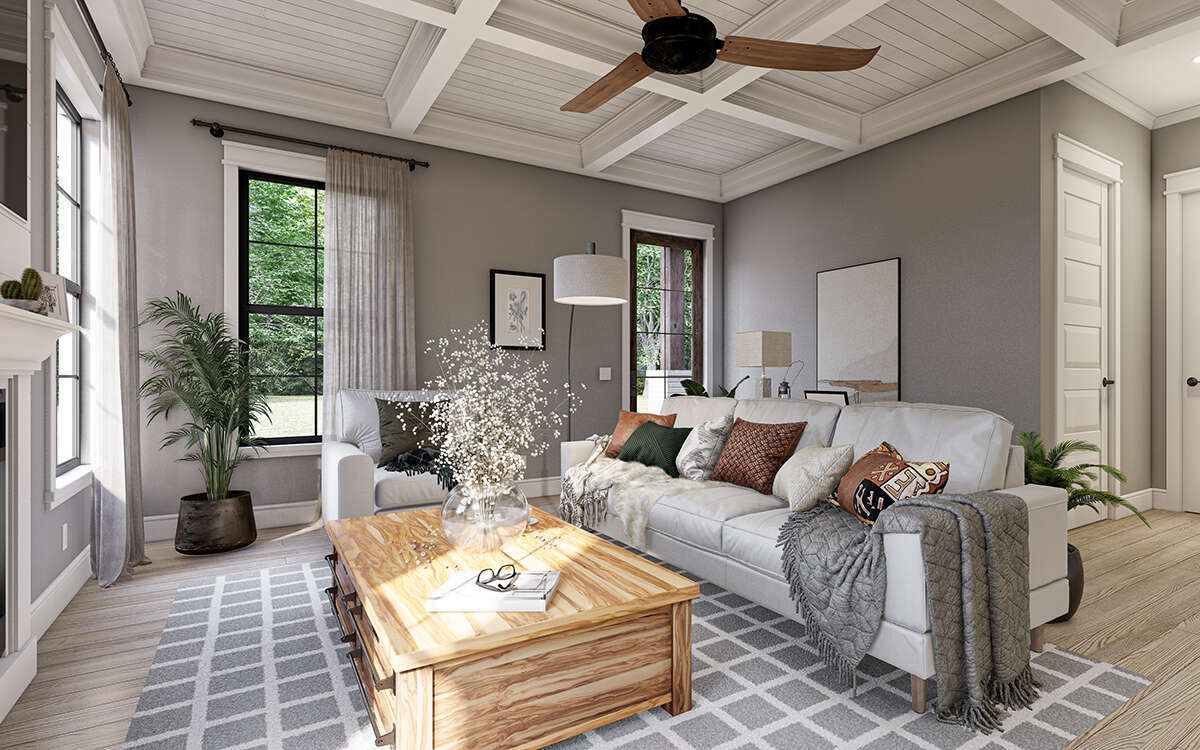
Kitchen Features
Kitchens are well-laid out, with an island in the center featuring a farmhouse sink. Opposite the sink side, the island includes seating for casual dining / gathering.
Storage is good: the kitchen interacts closely with pantry spaces, and layout seems designed to balance efficiency while allowing nice finishes. Laundry being nearby helps with daily use.
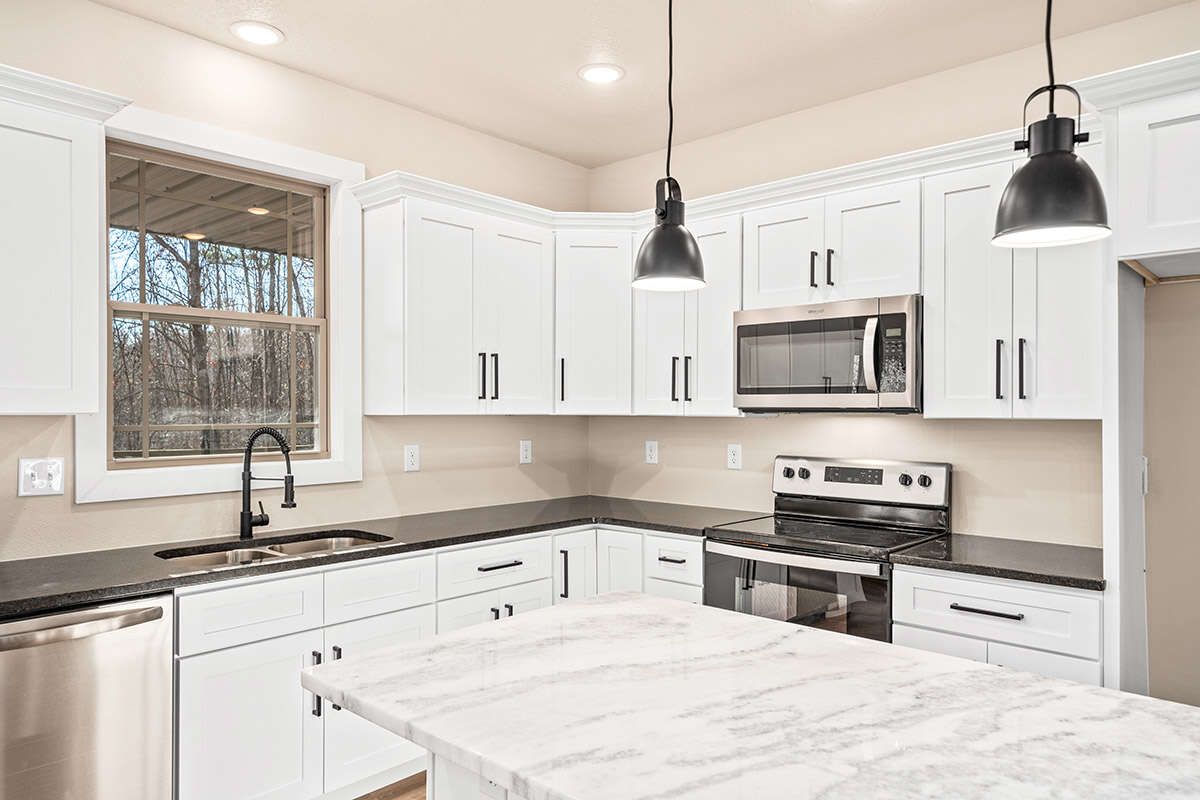
Outdoor Living (porch, deck, patio, etc.)
A covered front porch provides a welcoming entry and adds to curb appeal. The over-window detail above front gives architectural texture.
There’s a covered rear porch accessed via the dining room, giving a shaded outdoor space ideal for relaxing or entertaining. Because the kitchen/dining/living flow toward it, it feels like an extension of the indoor living area.
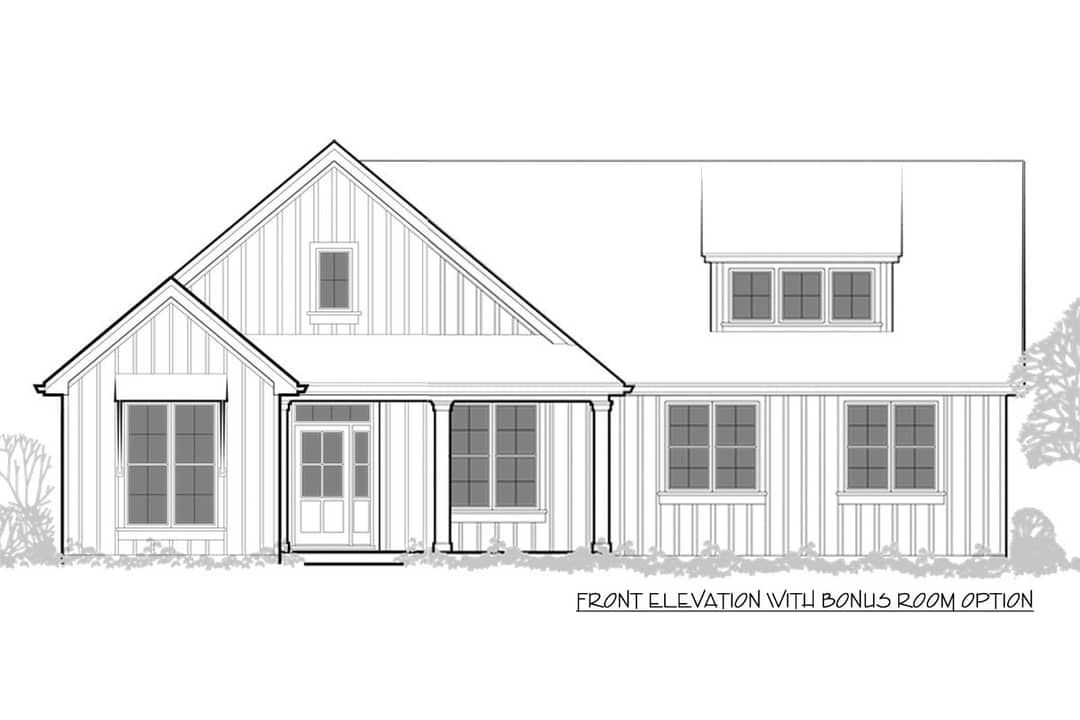
Garage & Storage
The plan includes a **2-car attached garage** (~518 sq ft). It can face front or side, depending on lot and preference.
Storage is handled via closets, likely a walk-in closet in the master, and additional storage built into kitchen / pantry / laundry spaces. With the modest footprint, every square foot of storage is carefully considered.
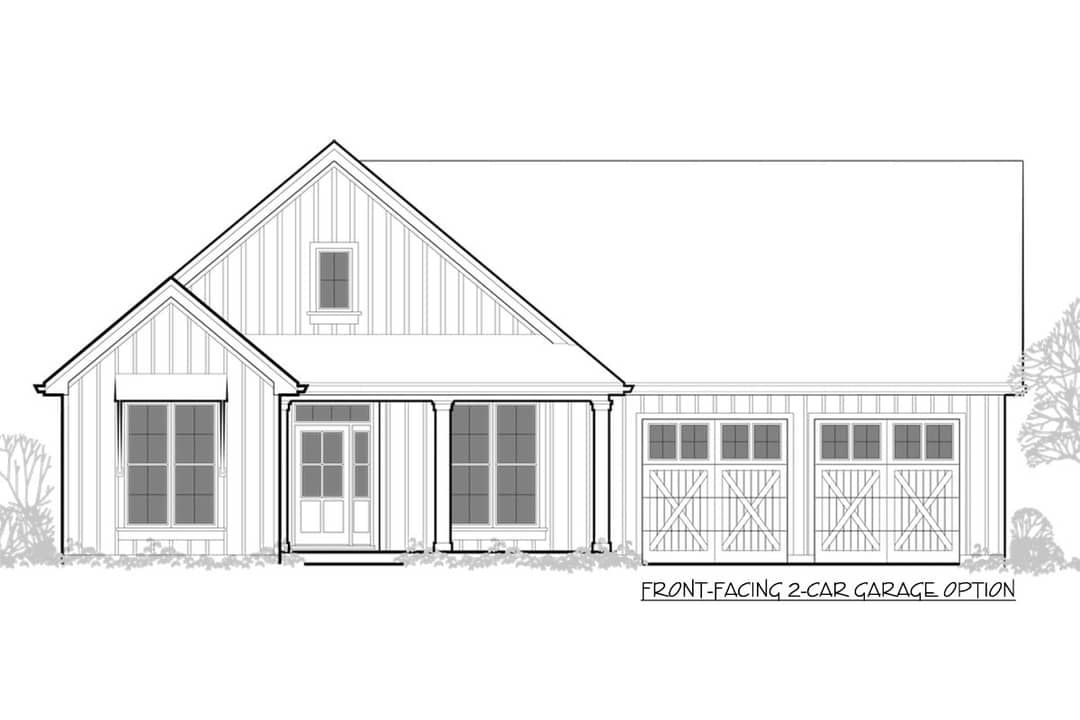
Bonus/Expansion Rooms
There’s an optional bonus room above the garage available. That adds useful square footage if you need more space—for office, guest, or recreation.
Also, there is an option for basement stairs (unfinished basement) if your site allows, providing flexibility for storage or future finished space.
Estimated Building Cost
The estimated cost to build this home in the United States ranges between $550,000 – $725,000, depending on location, material quality, labor rates, foundation type, and finish selections. Including the optional bonus room or basement will raise cost.
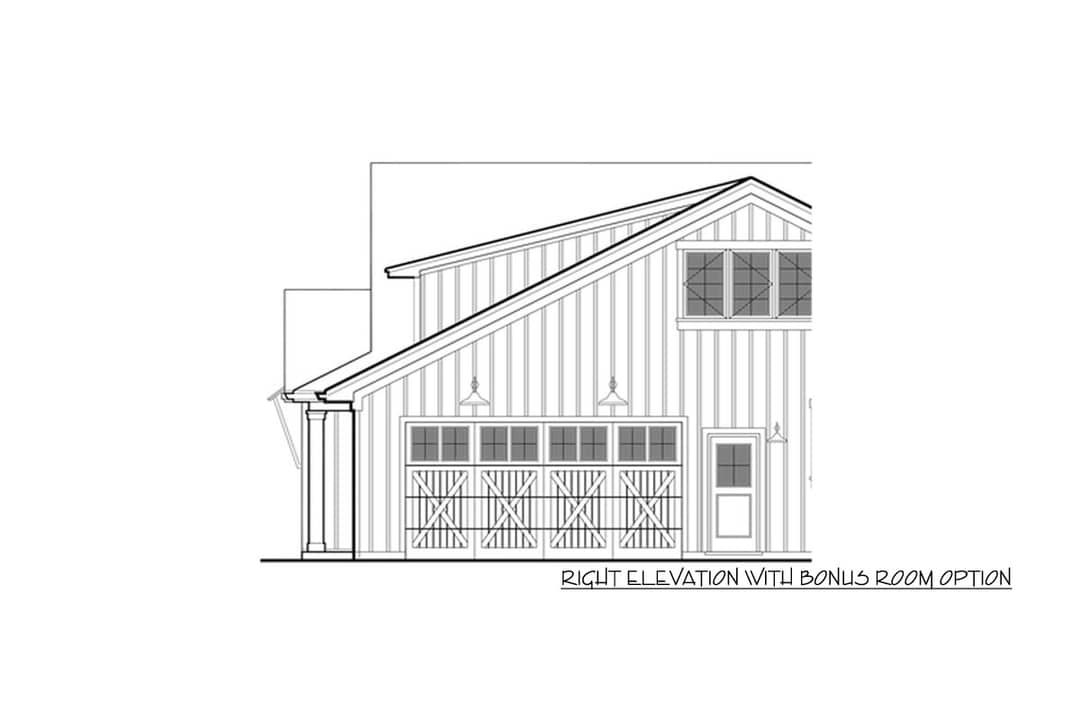
In summary, Plan 69753AM delivers a warm, modern farmhouse experience in a compact but generous one-story layout. With vaulted great room, smartly placed bedrooms, and good outdoor porch spaces, this home offers comfort, style, and efficient living without unnecessary complexity. Perfect for homeowners wanting modern farmhouse charm + practicality.
