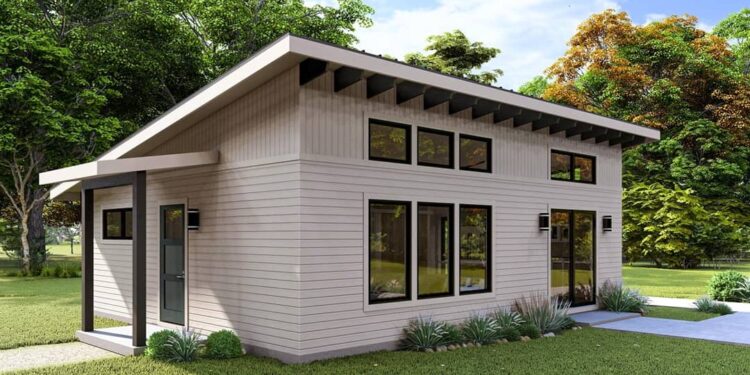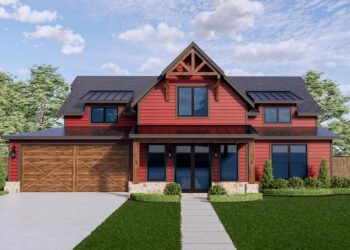Exterior Design
This cottage offers a sleek Mid-Century Modern aesthetic combined with cottage charm, spanning **720 sq ft** of heated living space. Exterior walls are constructed with **2×6 framing**, offering increased structural strength and insulation.
The footprint measures **24 ft wide × 38 ft deep**, and it has a maximum ridge height of about **14 ft**, creating a low, clean roofline that fits nicely into compact or modest lots.
Roof framing is stick built, with a very shallow main pitch of **2:12**, which contributes to the mid-century feel: simple, horizontal emphasis, minimal overhangs.
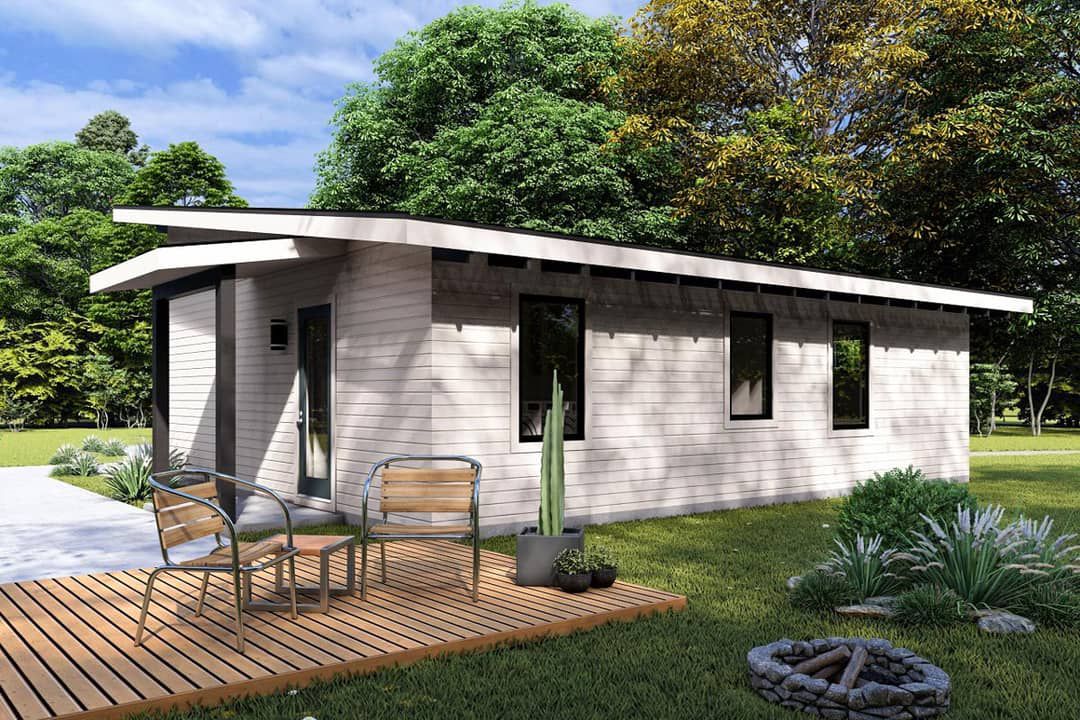
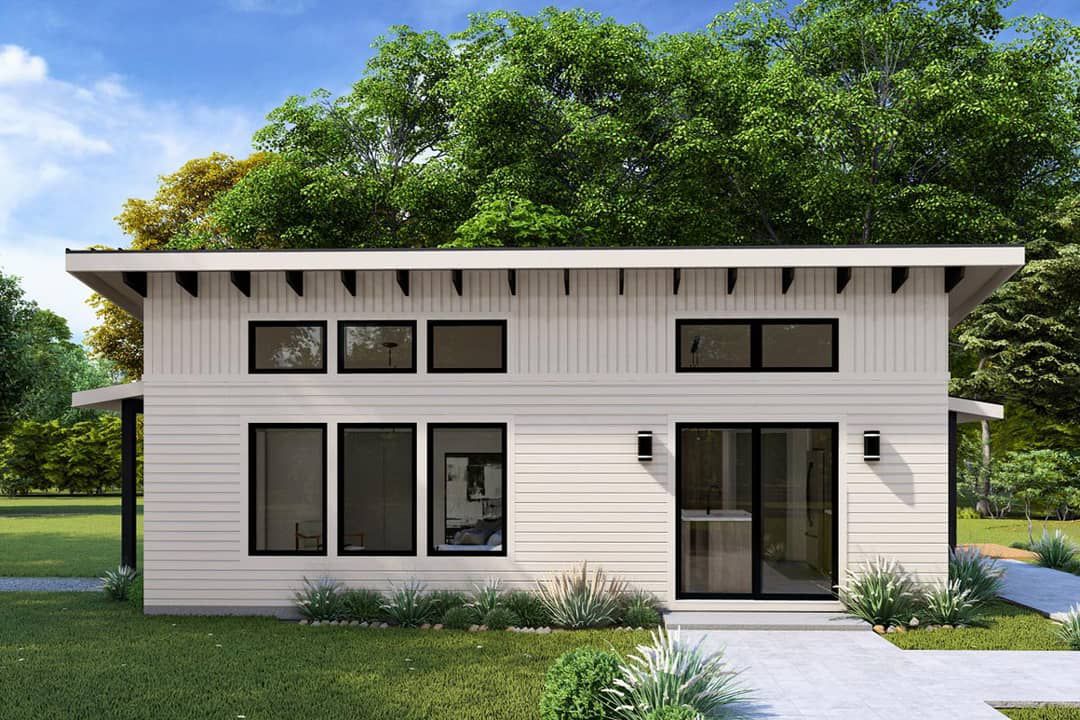
Interior Layout
The layout is single-story, with all living space on one level for efficiency. You enter into a combined living/kitchen/dining area which maximizes usable space in a compact footprint.
Ceiling height on the main floor is about **9 ft**, offering a sense of volume despite the small size. Some sections may be slightly vaulted or stepped but this plan remains modest in vertical complexity.
Floor Plan:
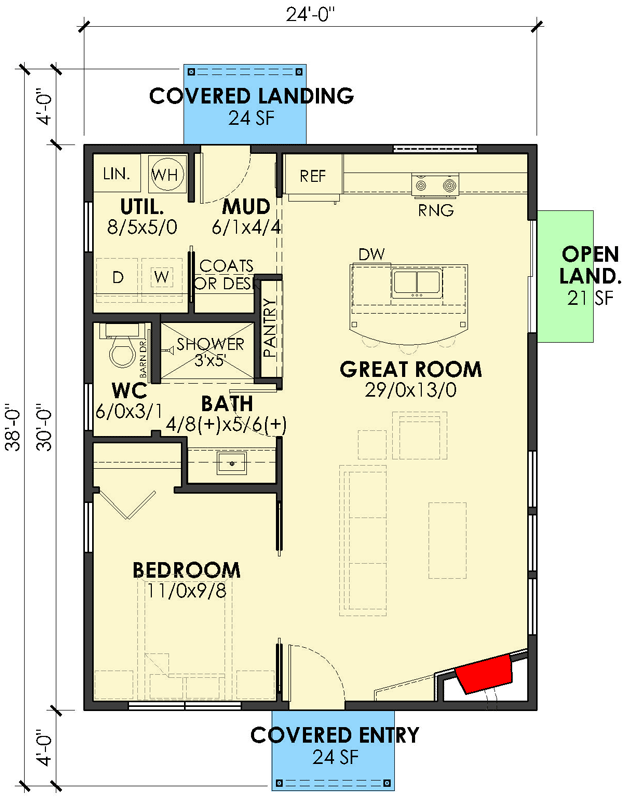
Bedrooms & Bathrooms
This home includes **1 bedroom** and **1 full bathroom**, making it ideal for a single person, couple, guest house, or studio-like living.
The bedroom is sized comfortably for the scale, with closet space; the bathroom is full-suite (not a half bath), with standard fixtures.
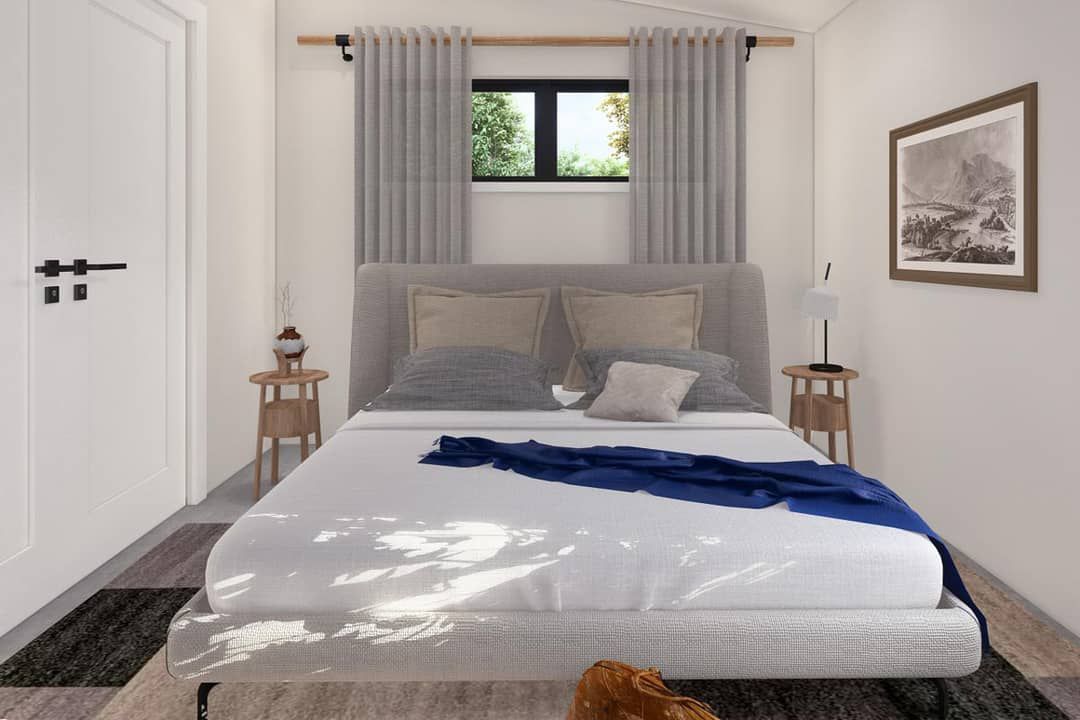
Living & Dining Spaces
The combined living, dining, and kitchen space forms the heart of the home. With open flow and minimal walls, it feels more spacious than the sq ft suggests. Large window openings, typical of mid-century design, bring in natural light.
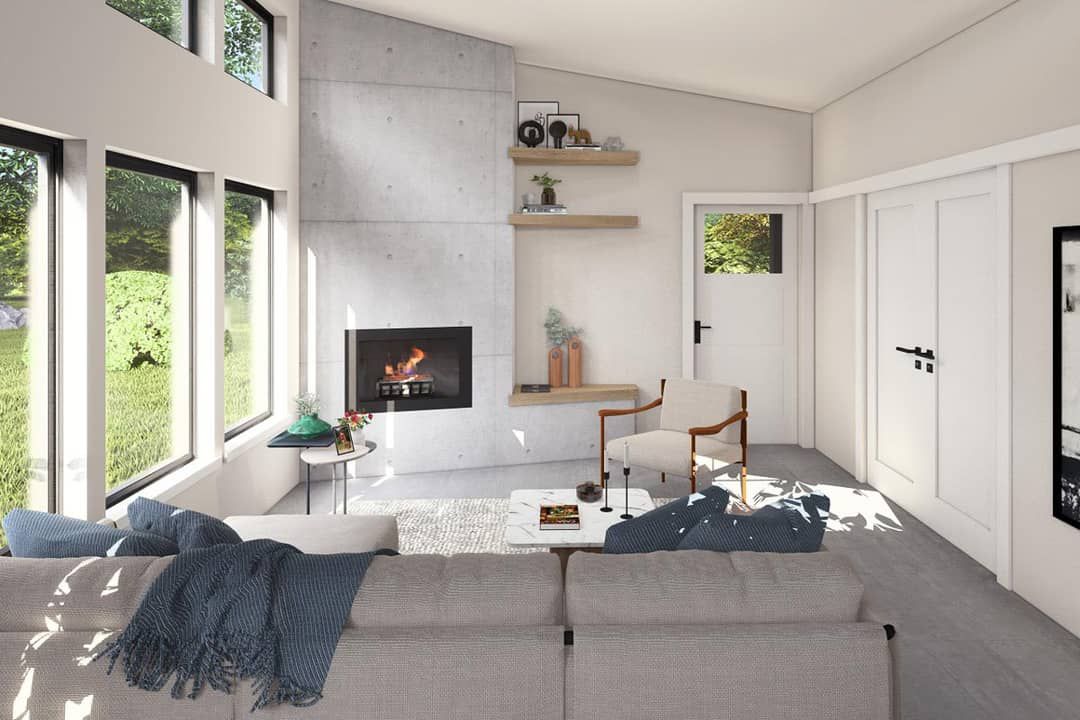
Because there is just one bedroom, there’s less need for corridors, which conserves precious square footage. Visual openness is a priority.
Kitchen Features
The kitchen is compact but functional. It includes cabinetry and appliances positioned for ease of workflow between prep, cooking, and dining.
Given the modest scale, storage is likely modest but smart: effective cabinet layout, possibly overhead shelving.
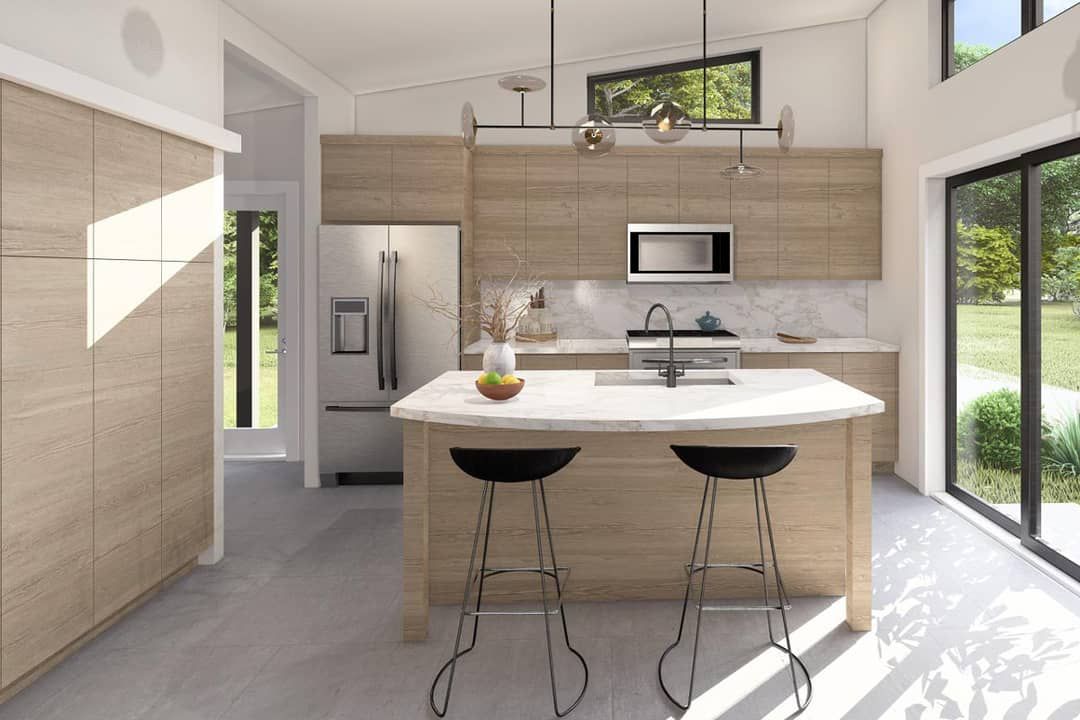
Outdoor Living (porch, deck, patio, etc.)
There is a small front porch (~24 sq ft) and a matching rear porch (~24 sq ft), which provide sheltered outdoor transitions and some private outdoor sitting space.
While outdoor spaces are limited, they help extend usable area and offer a chance to enjoy fresh air without leaving the home.
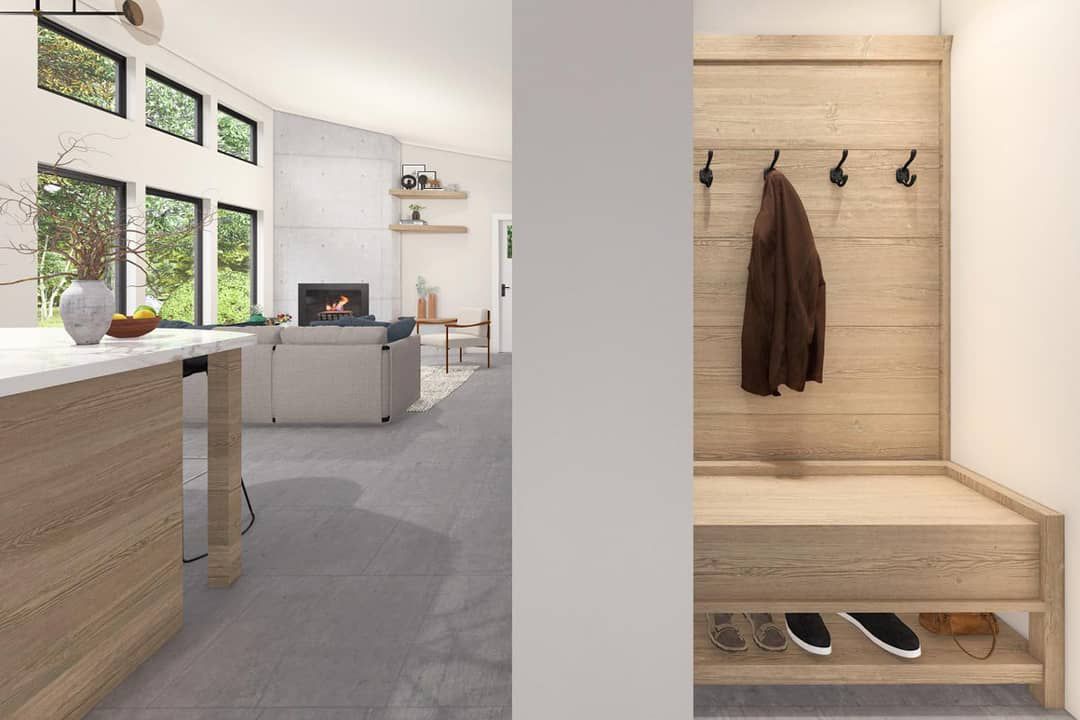
Garage & Storage
This plan does **not** include a garage in its base version.
Storage is handled via bedroom closet(s), cabinetry in the kitchen, and utility areas. Because of the compact size, every closet and storage nook counts.
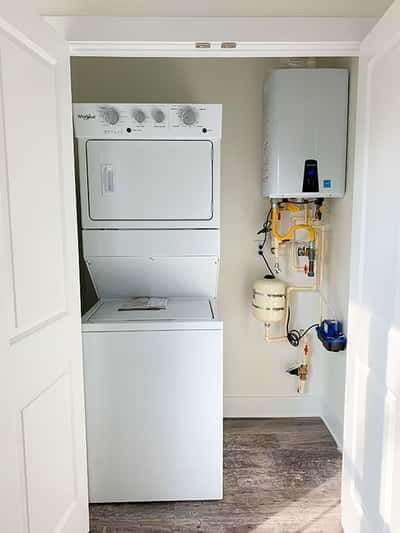
Bonus/Expansion Rooms
No bonus room or second story is included in this base design. The plan is strictly one-story.
If desired, there may be potential to modify the rear porch or roofline, or add detached structures, depending on local building code. But as delivered, it’s minimal.
Estimated Building Cost
The estimated cost to build this home in the United States ranges between $200,000 – $320,000, depending on region, foundation type (slab vs crawl), material finishes, labor costs, permits, and whether you upgrade windows or insulation beyond standard.
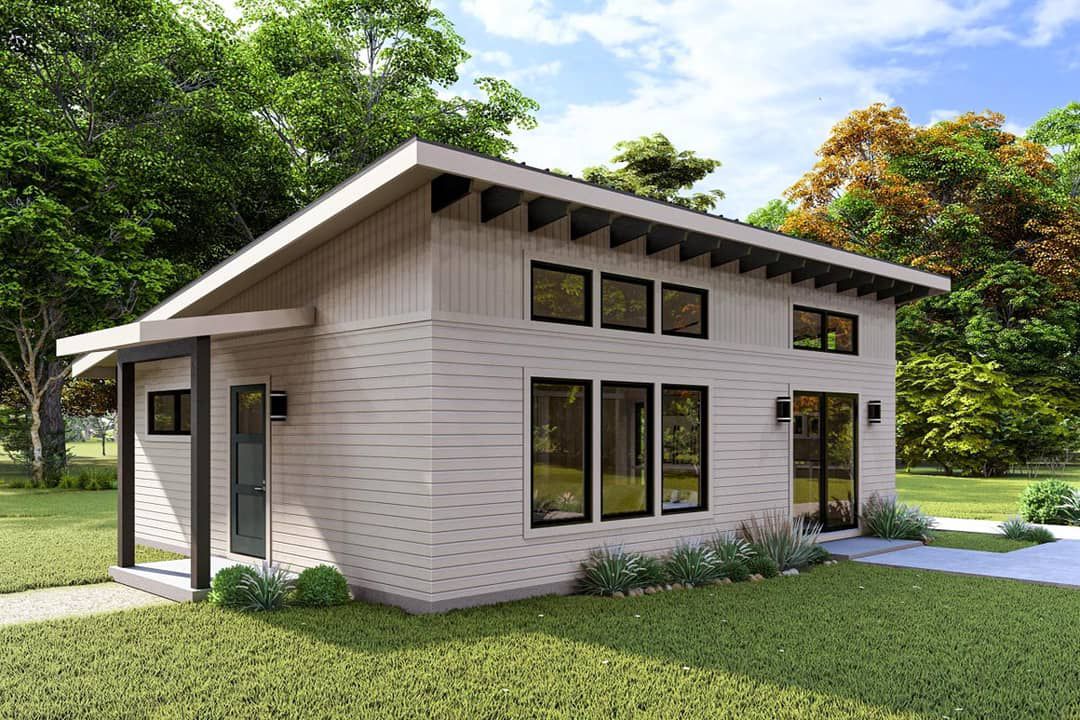
In summary, Plan 470300REY is a wonderfully efficient and stylish Mid-Century Modern cottage that proves small can be beautiful. With its 1 bedroom, full bath, well-thought-out layout, and charming porch touches, it’s perfect if you want something compact but with character and functionality. Warm, minimal, and modern in all the right ways.
