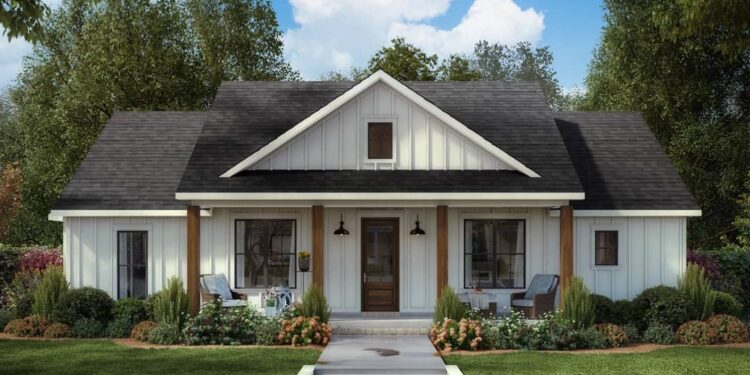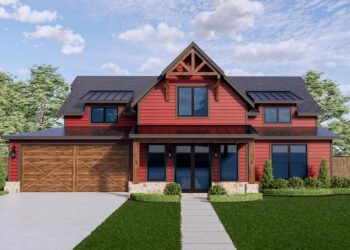Exterior Design
This is a single-story country style home offering **1,591 sq ft** of heated living space. Walls are standard **2×4 framing** with the option to upgrade to 2×6 for better insulation.
Roof pitch is **8:12** for the primary roof, with some secondary roofs at **4:12**. Framing is stick built.
The dimensions are roughly **56 ft 1 in wide by 55 ft 6 in deep**, giving it a fairly square footprint. The maximum ridge height is about **22 ft 4 in**.
It includes a **2-car carport** of ~539 sq ft at the rear. This carport gives protection without the enclosed garage cost.
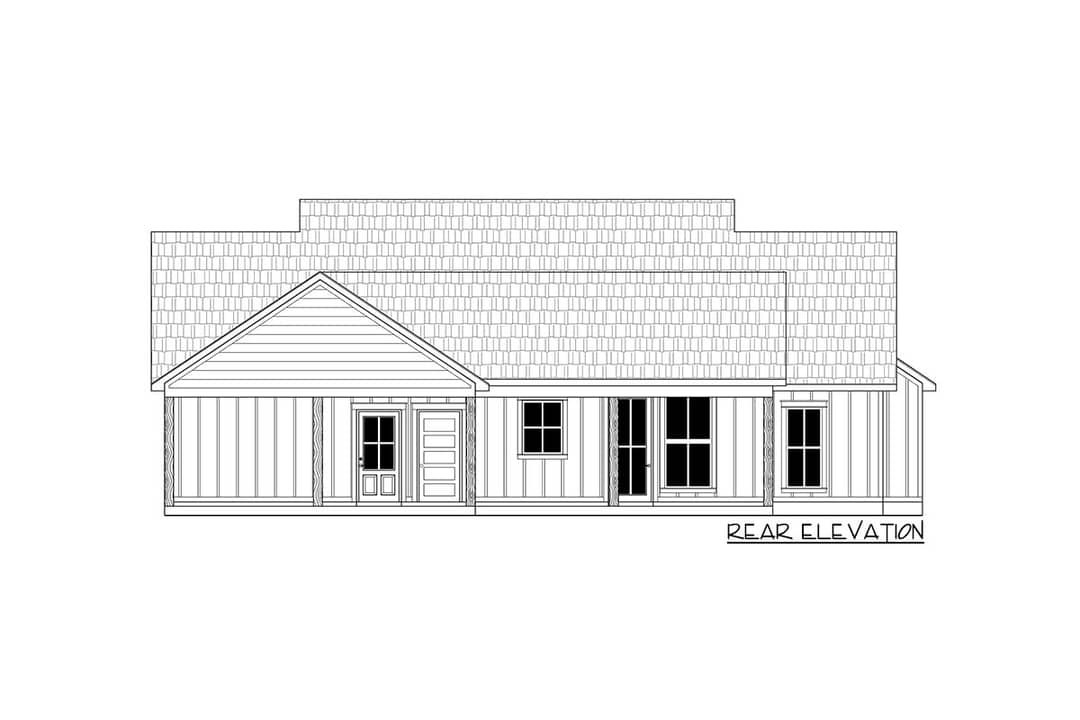
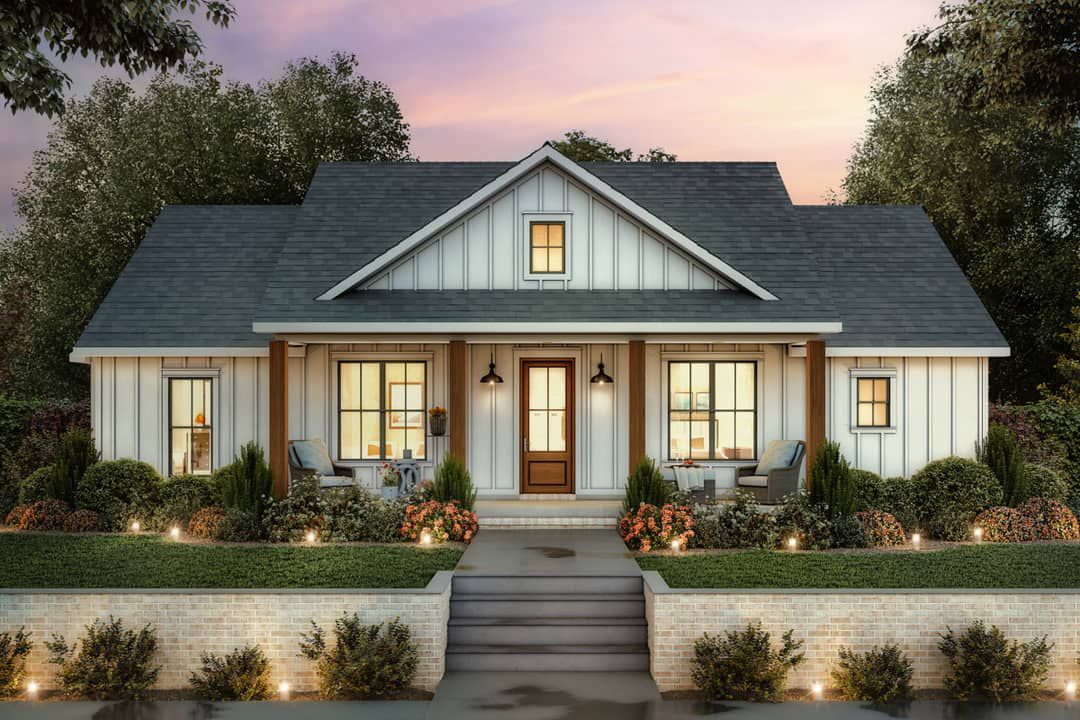
Interior Layout
The layout features a **split bedroom** arrangement: the master suite is on one side of the home, while the two secondary bedrooms are on the opposite side. This helps with privacy and noise separation.
The master suite also has direct access to the laundry room, which is a convenience many homebuyers love.
The great room is open to the kitchen (includes an island) and dining spaces. Also includes a walk-in pantry.
Floor Plan:
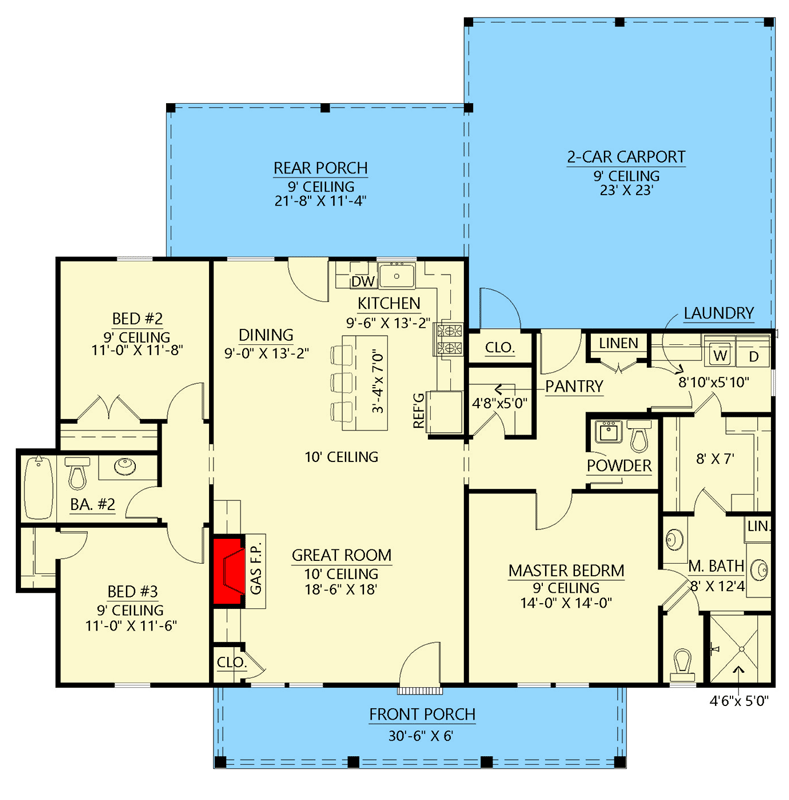
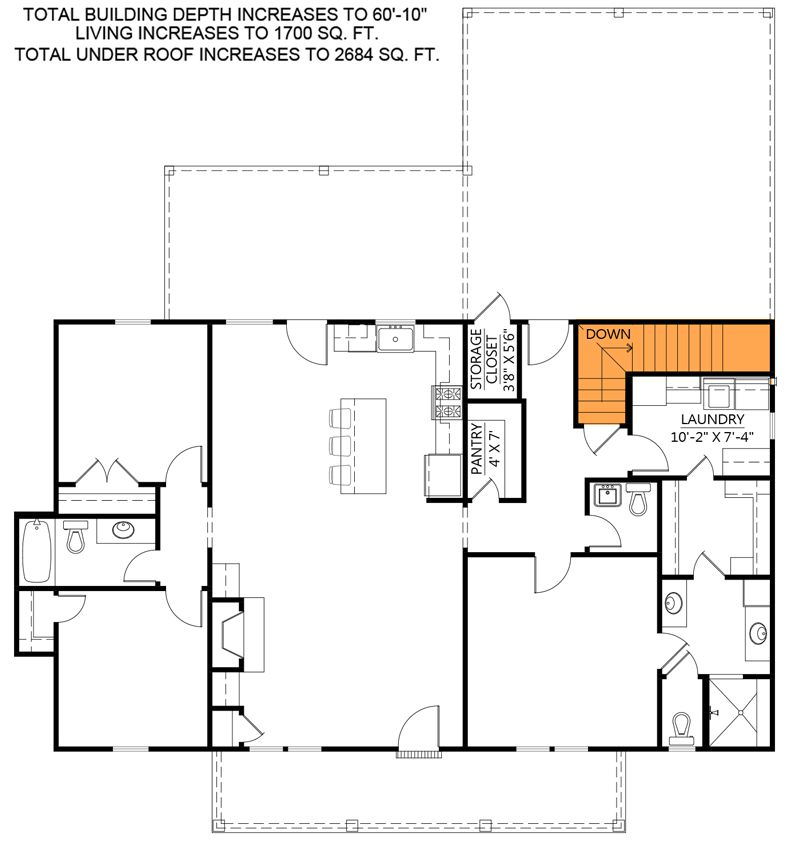
Bedrooms & Bathrooms
There are **3 bedrooms** in total.
Also **2 full bathrooms** plus a **half bathroom** (for guests).
Living & Dining Spaces
The great room has a fireplace and is part of the open plan with kitchen and dining. This communal zone is the heart of the house.
Ceiling height on the main floor is **9 ft**, standard and comfortable without feeling low.
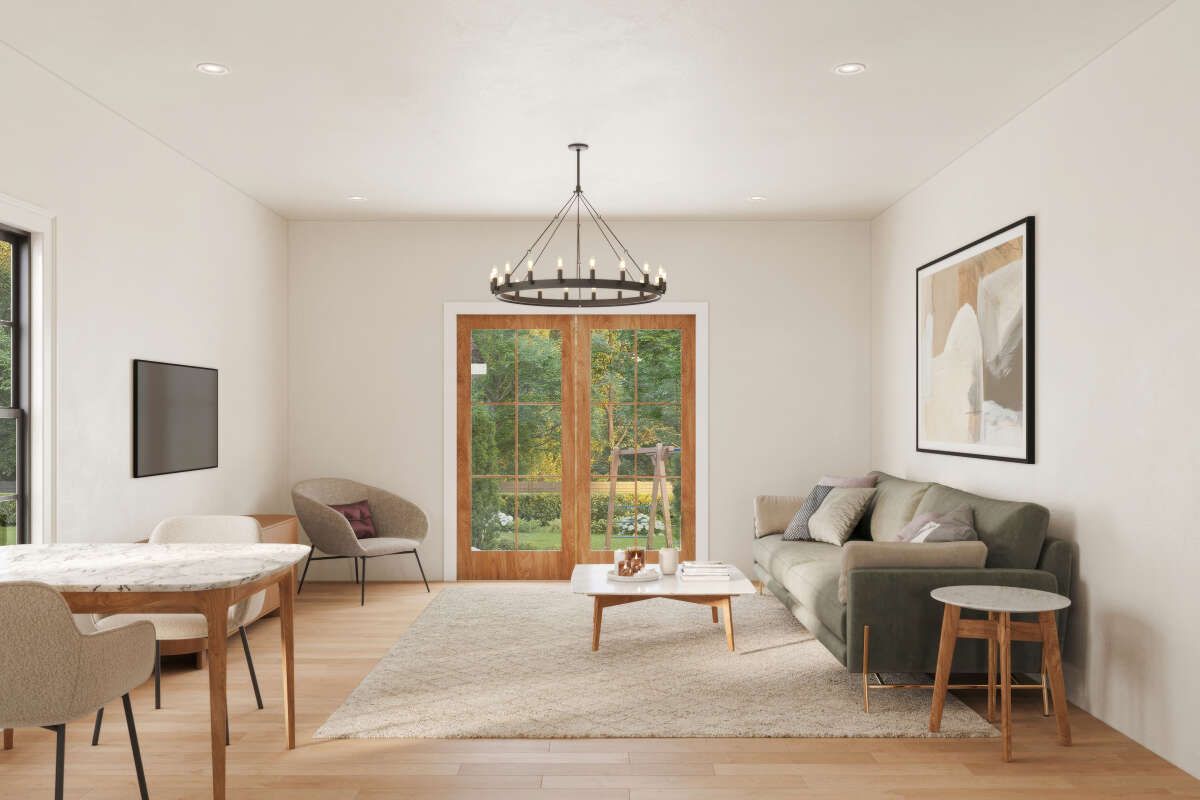
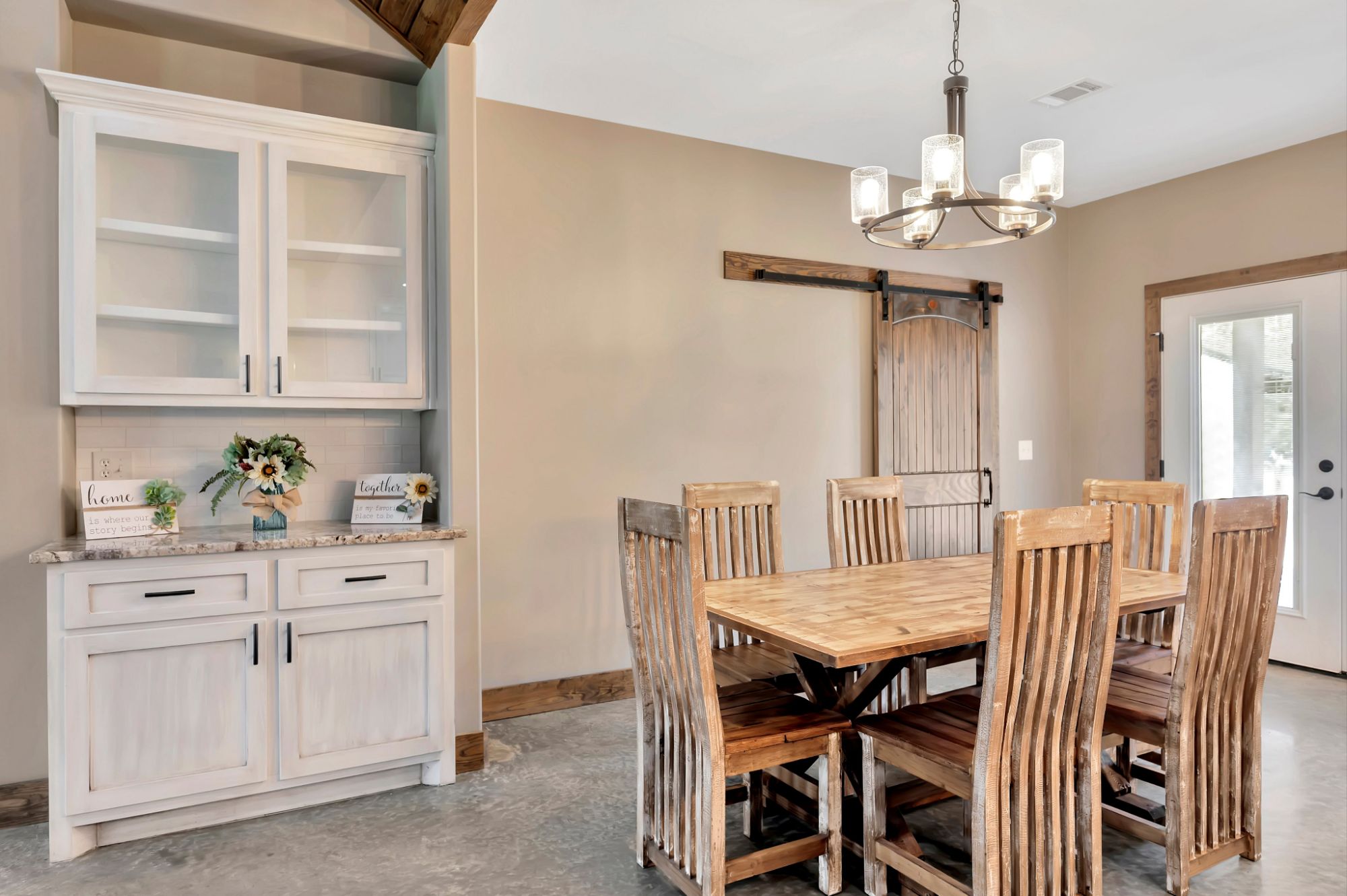
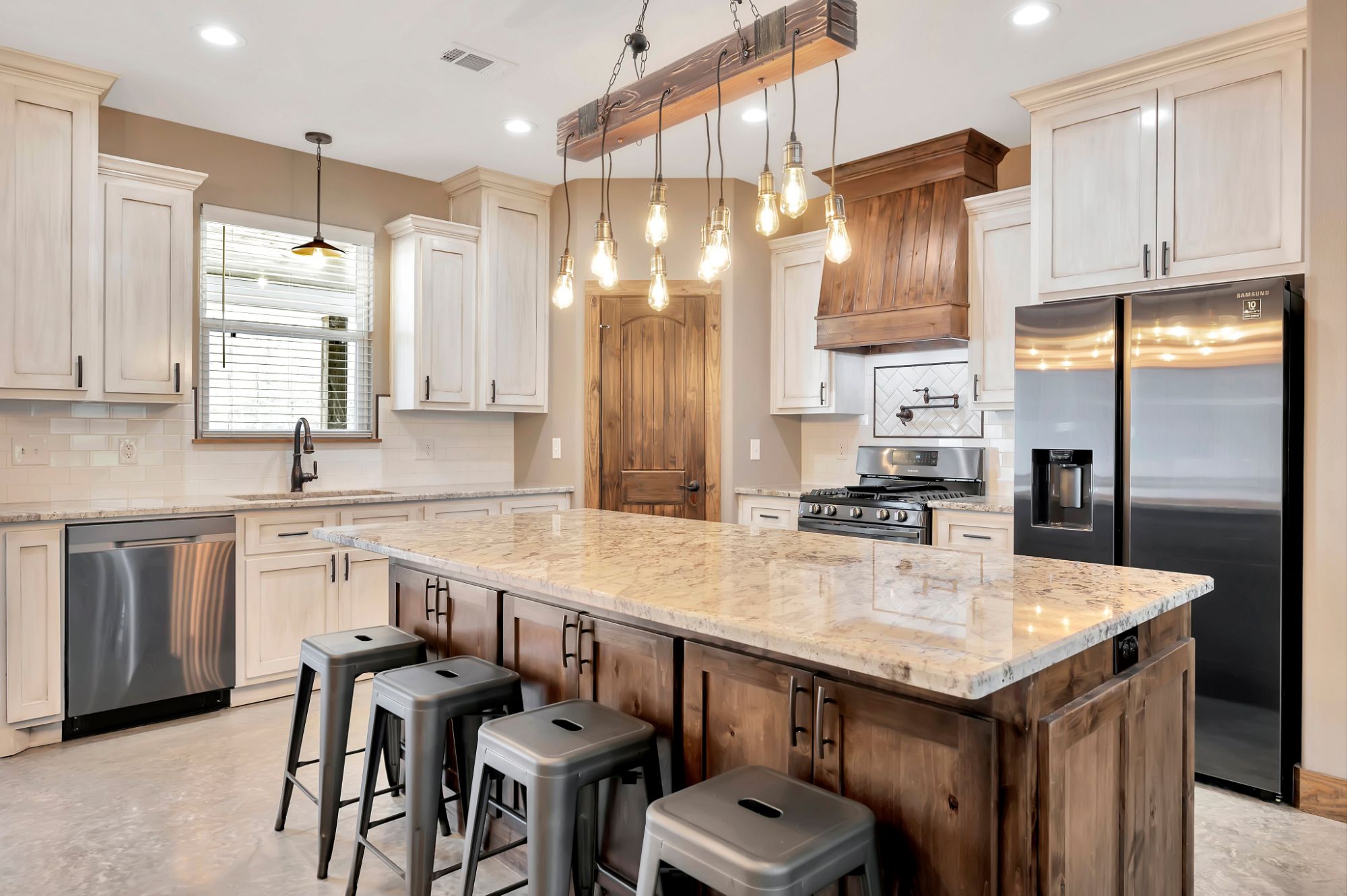
Kitchen Features
The kitchen includes an island for prep, eating, or gathering. The walk-in pantry helps keep storage tidy and efficient.
Outdoor Living (porch, deck, patio, etc.)
A rear porch is included, being **11 ft 4 in deep**, suitable for outdoor furnishing and entertaining.
The combined porch spaces (front + rear) total **432 sq ft**, enhancing outdoor enjoyment.
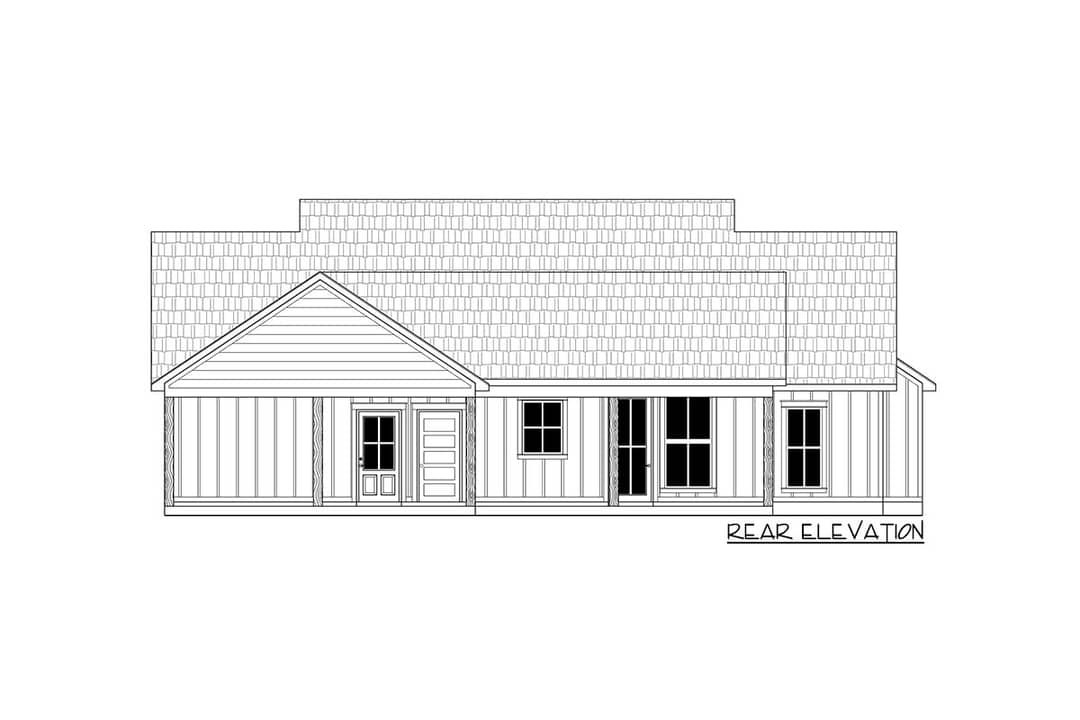
Garage & Storage
Instead of a traditional enclosed garage, there’s a **2-car rear carport (539 sq ft)**. Balanced trade-off between cost and vehicle protection.
Storage inside: bedroom closets, walk-in pantry, laundry near master, and likely cabinets and built-ins in communal areas. The layout minimizes wasted hall space.
Bonus/Expansion Rooms
No bonus room or second story is included in the base design. It is strictly a one-story plan.
There are basement stairs shown on a variant (“basement stair location” in reverse floor plan), so potentially a basement could be added depending on site and foundation choices.
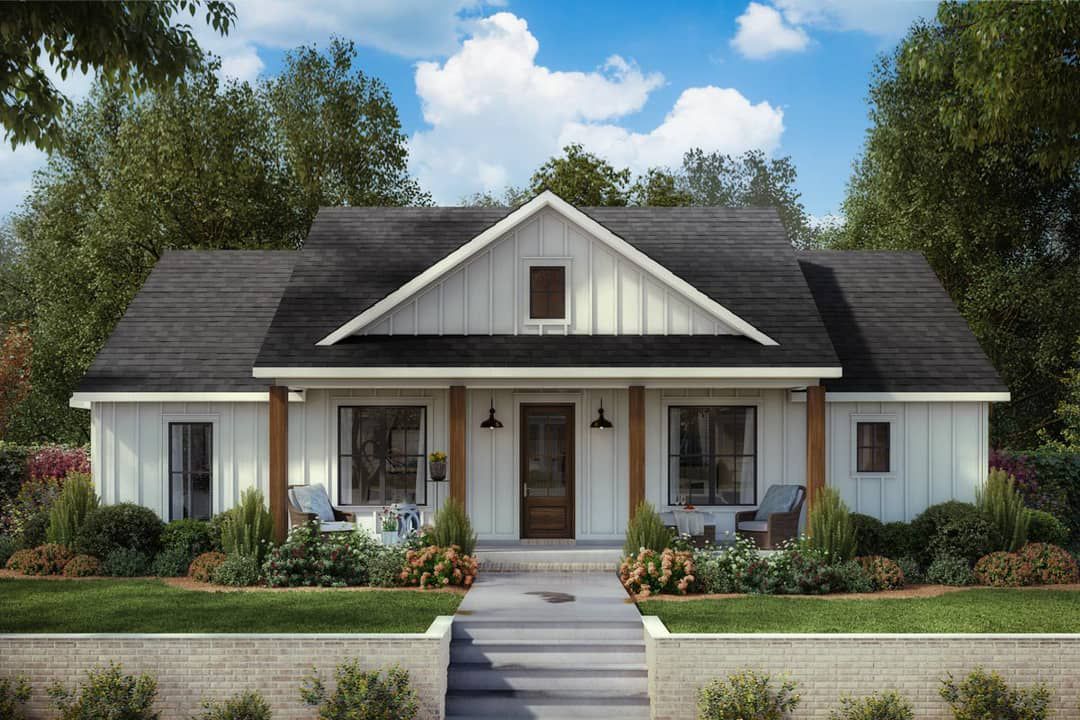
Estimated Building Cost
The estimated cost to build this home in the United States ranges between $525,000 – $700,000, depending on location, labor, material quality, foundation type, finishes, and upgrade options (e.g. 2×6 walls, premium fixtures).
In summary, Plan 56540SM strikes a fine balance: just under 1,600 sq ft, three beds, privacy via a split layout, a rear carport, efficient flows, generous porch space, and comfortable ceiling heights. If you want a country style home with thoughtful design without excess square footage, this could be a perfect fit.
