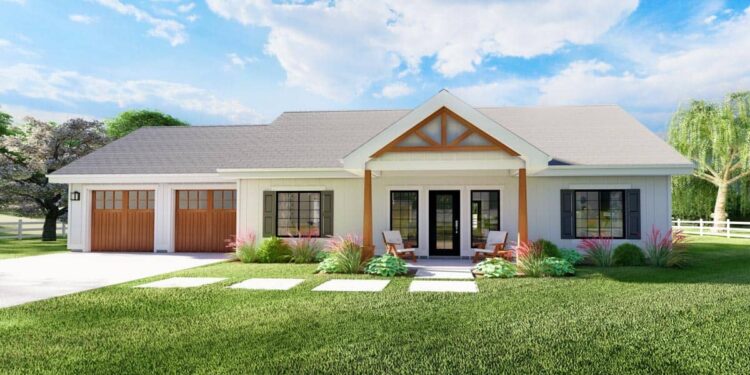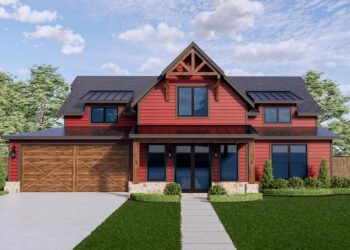Exterior Design
This is a **single-story Craftsman-style home** with 1,232 heated square feet. The exterior walls use **2×6 framing**, delivering durability and good insulation.
It features a **covered front porch** and a rear dining porch (which can be screened in or left open), adding classic charm and sheltered outdoor living.
The roof is truss-framed with a primary pitch of **8/12**. The optional vaulted ceiling in the living room & kitchen reaches **13’6″** at the center for extra volume.
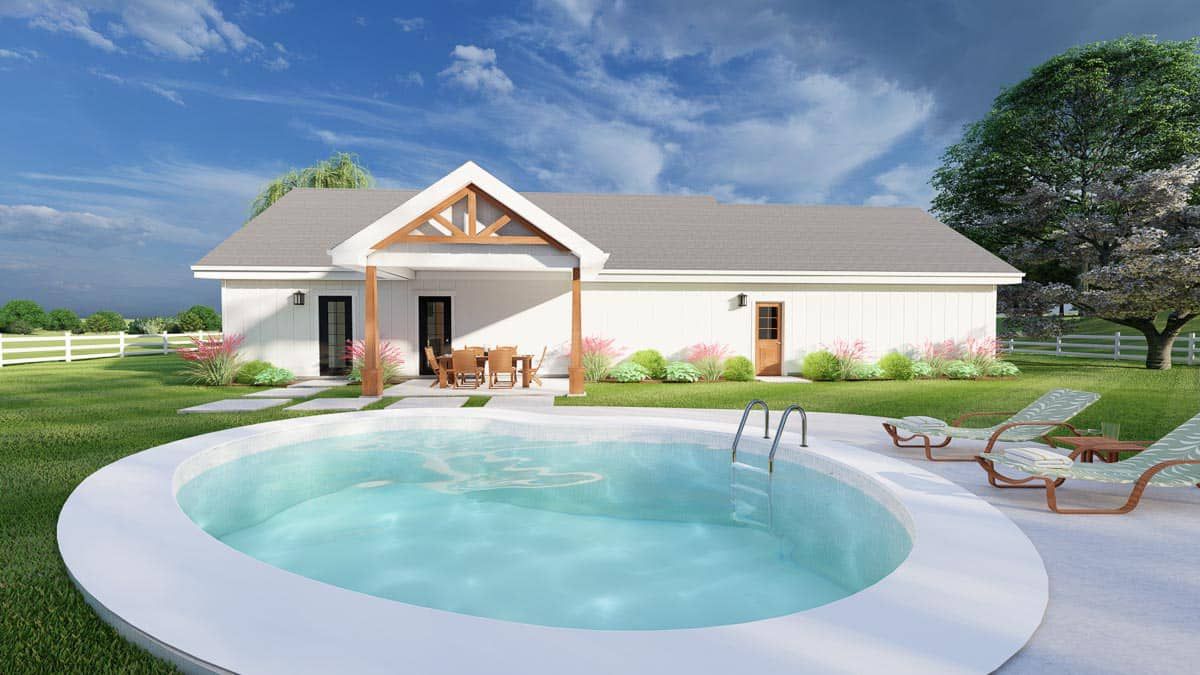
Interior Layout
The layout is efficient. The kitchen includes a large 9′6″-long center island that seats up to four, with direct access to both a walk-in pantry and the rear dining porch.
A flex room is included that can serve as a guest room, home office, or formal dining depending on your needs.
Conveniently, there is a mudroom / laundry room off the garage, helping with everyday traffic and keeping clean-ups easy. Coat closets, linen storage, and a large mechanical closet are included.
Floor Plan:
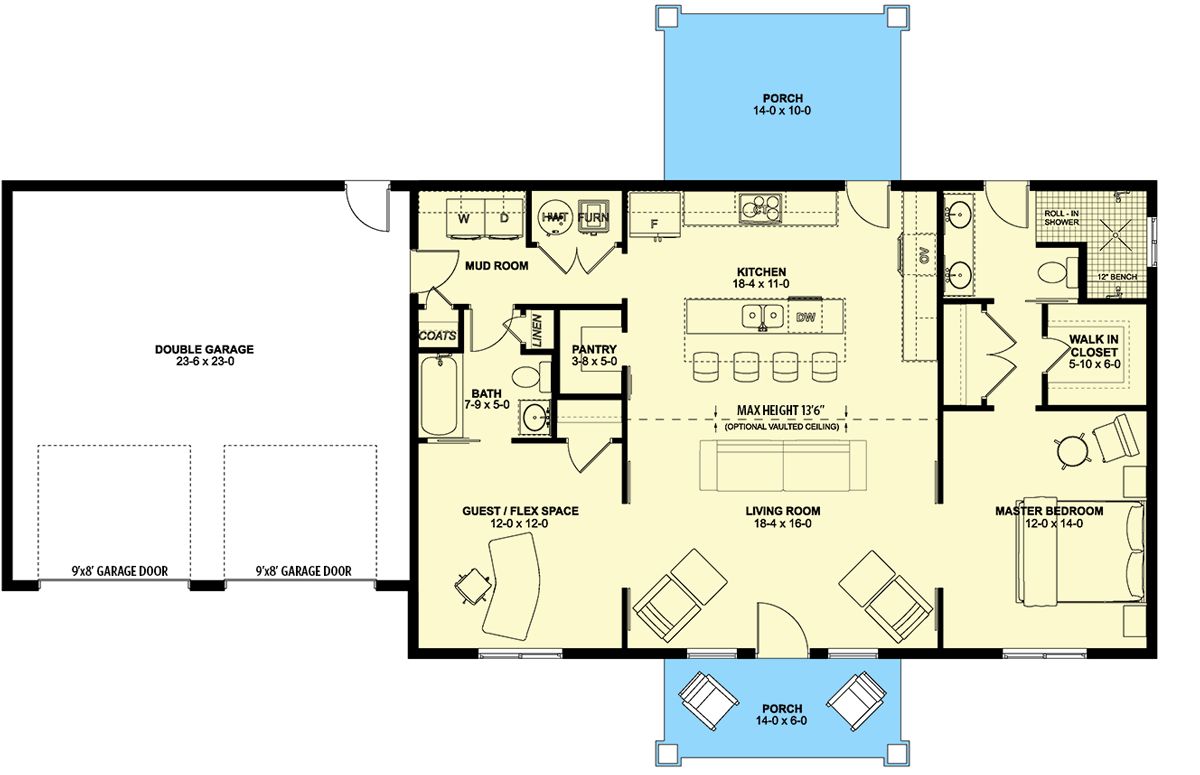
Bedrooms & Bathrooms
This plan allows flexibility: it supports **1 to 4 bedrooms** depending on how you use or subdivide space, plus **2 to 3 full bathrooms**. The base plan typically includes one master suite and a guest or flex room.
The master suite includes both a standard closet and a walk-in closet, and has a modern walk-in shower (over 6′ long) with dual shower heads. Also, there is direct backyard access from the master bathroom.
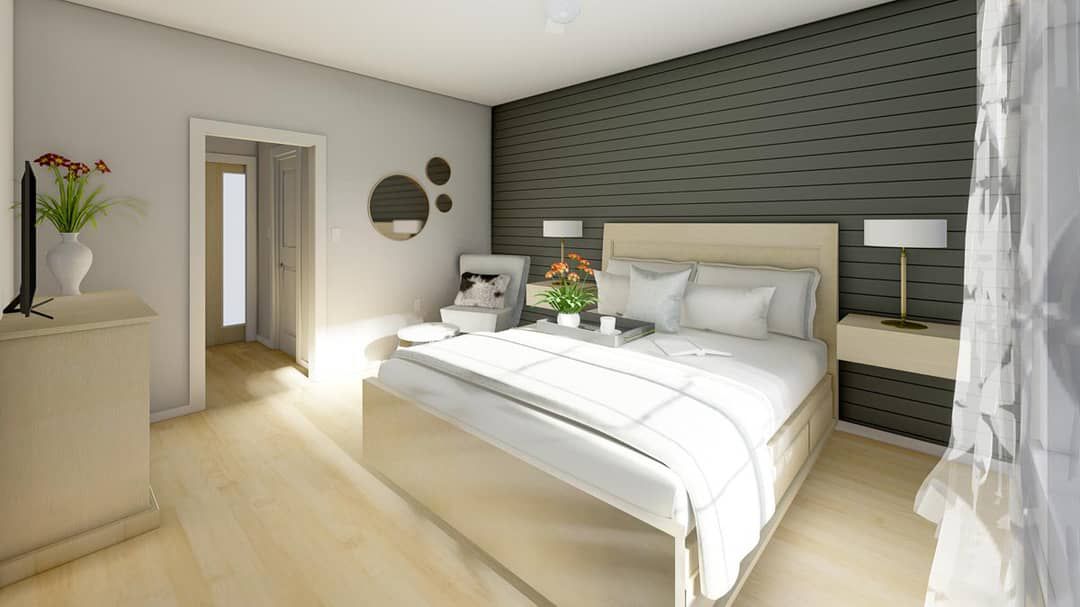
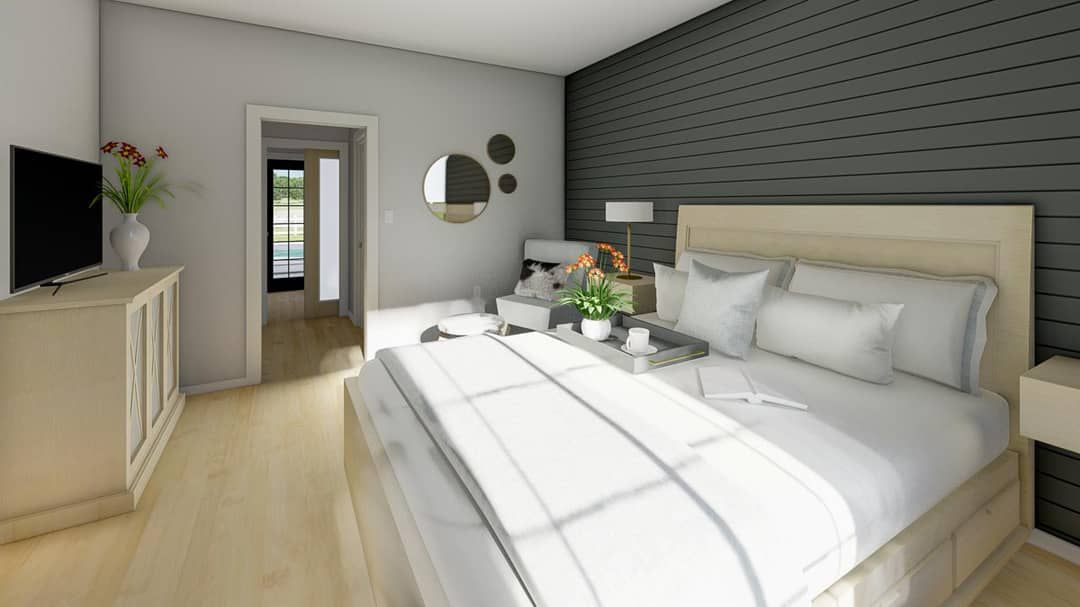
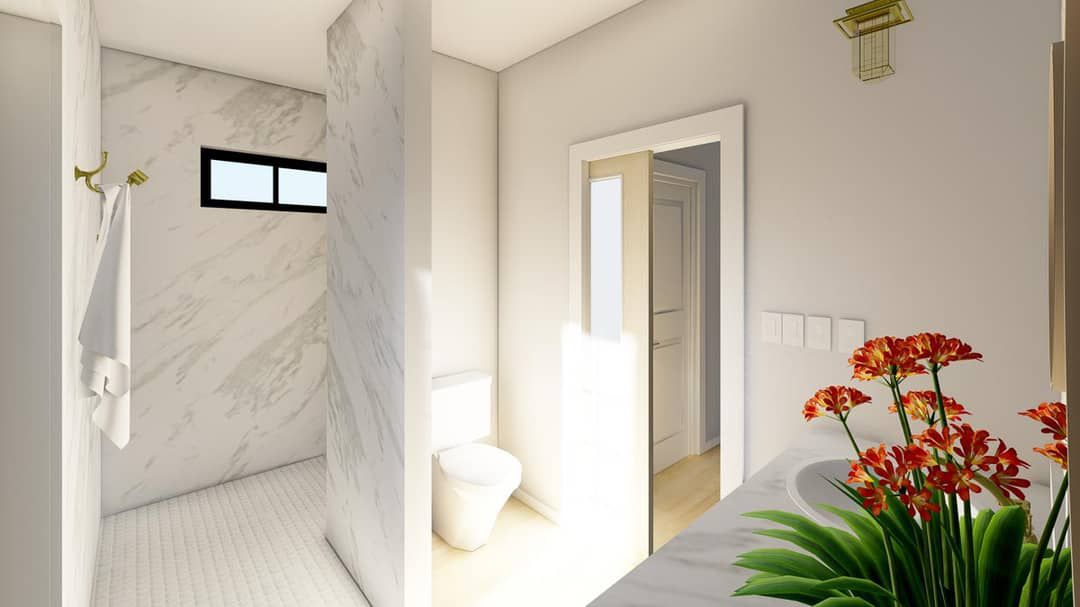
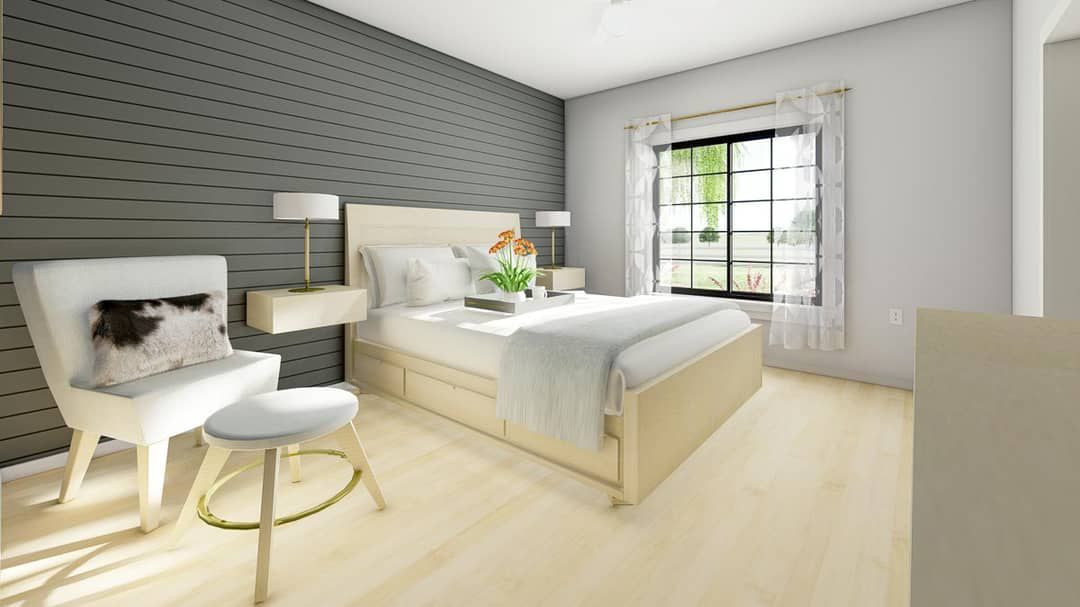
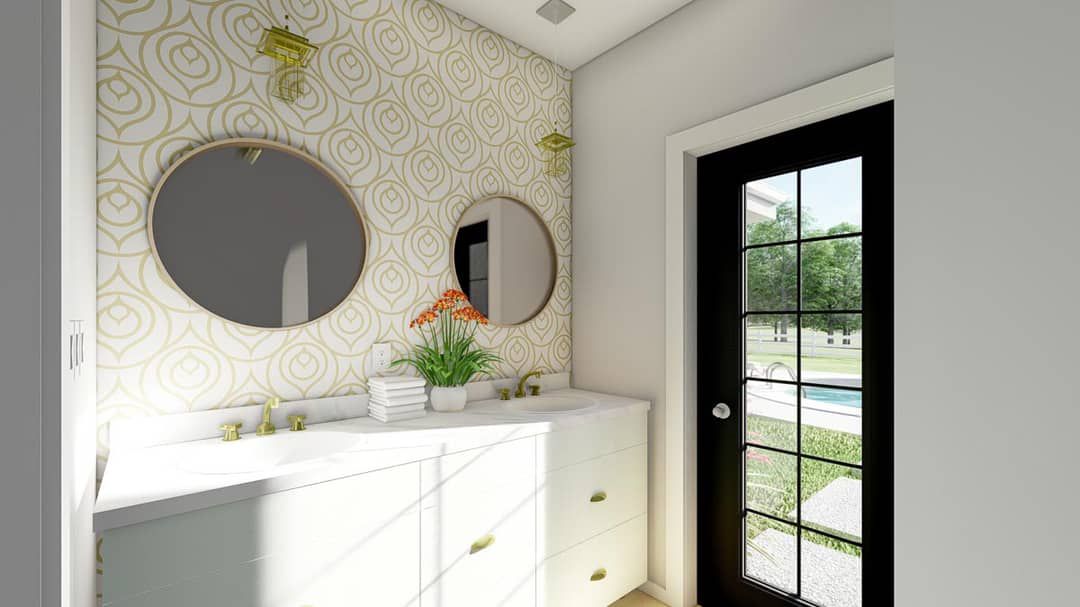
Living & Dining Spaces
The great room (living room) optionally has a vaulted ceiling (13′-6″ peak) which creates spaciousness despite the modest footprint. It opens to the kitchen and dining areas so light and interaction flow well.
The rear dining porch is accessible from the kitchen, offering an easy transition for indoor-outdoor dining. This increases functional living space in nice weather.
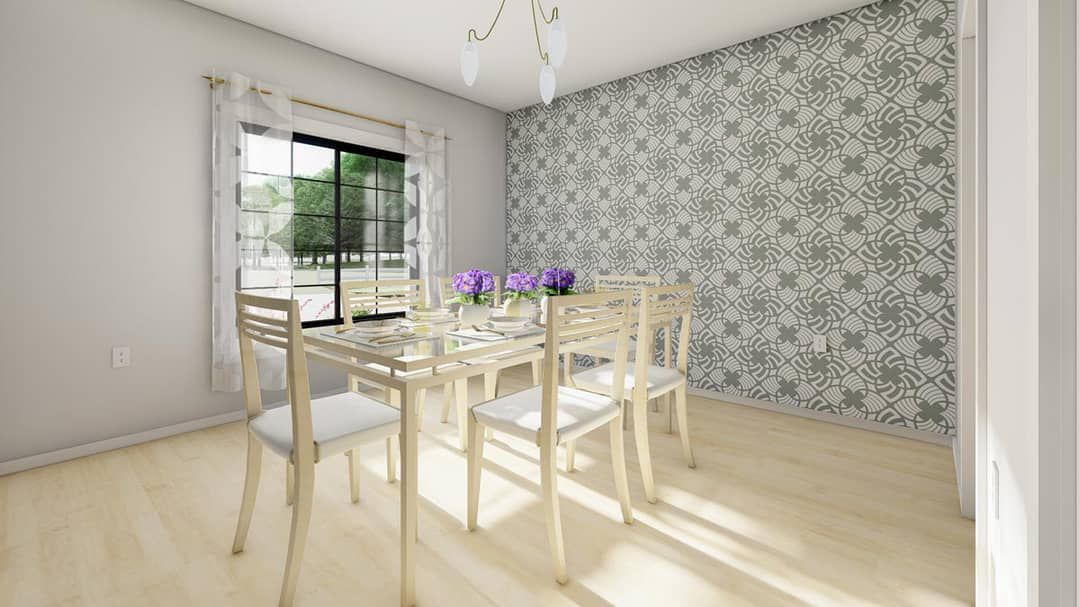
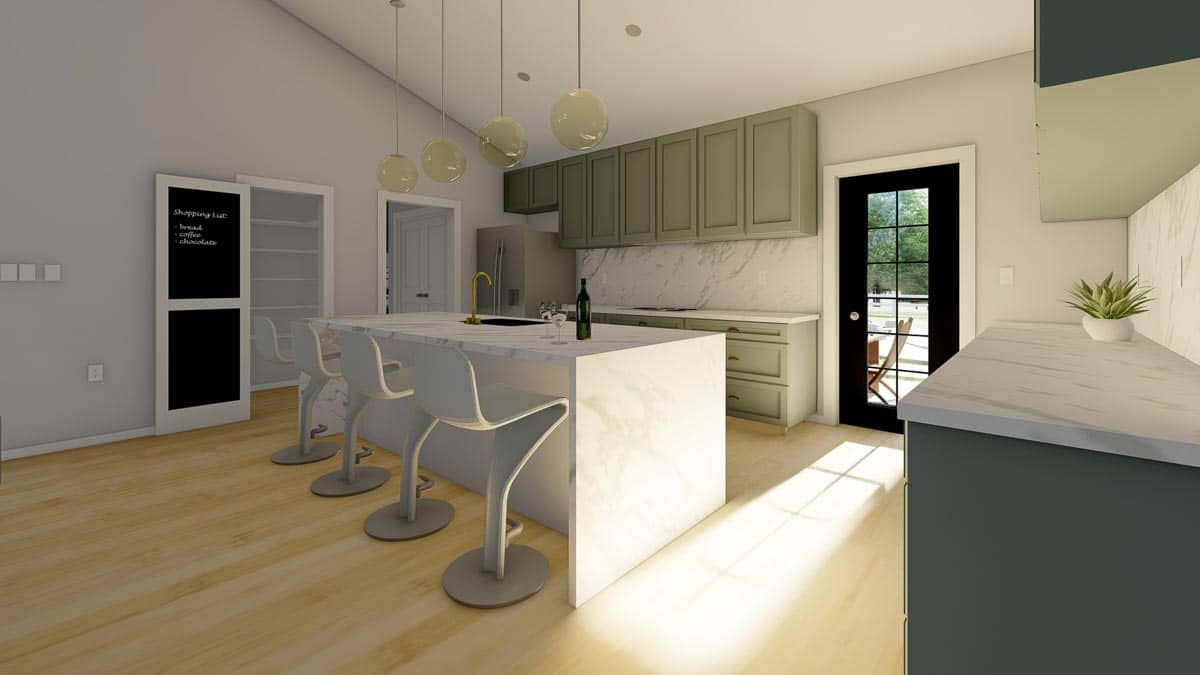
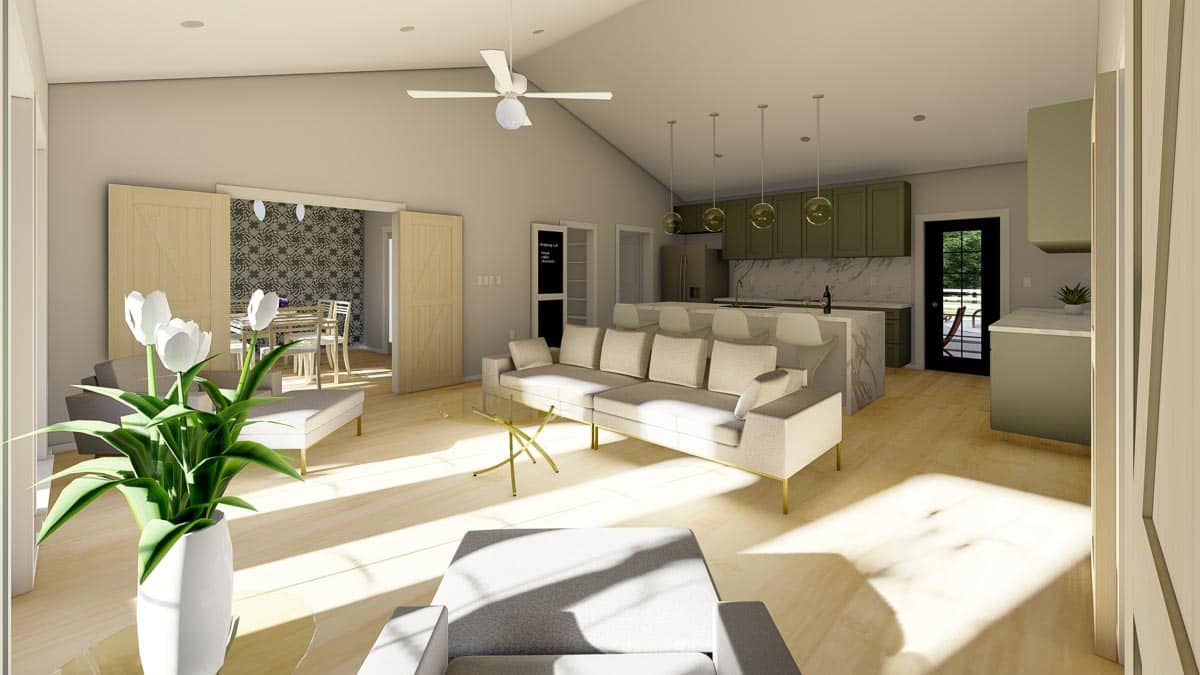
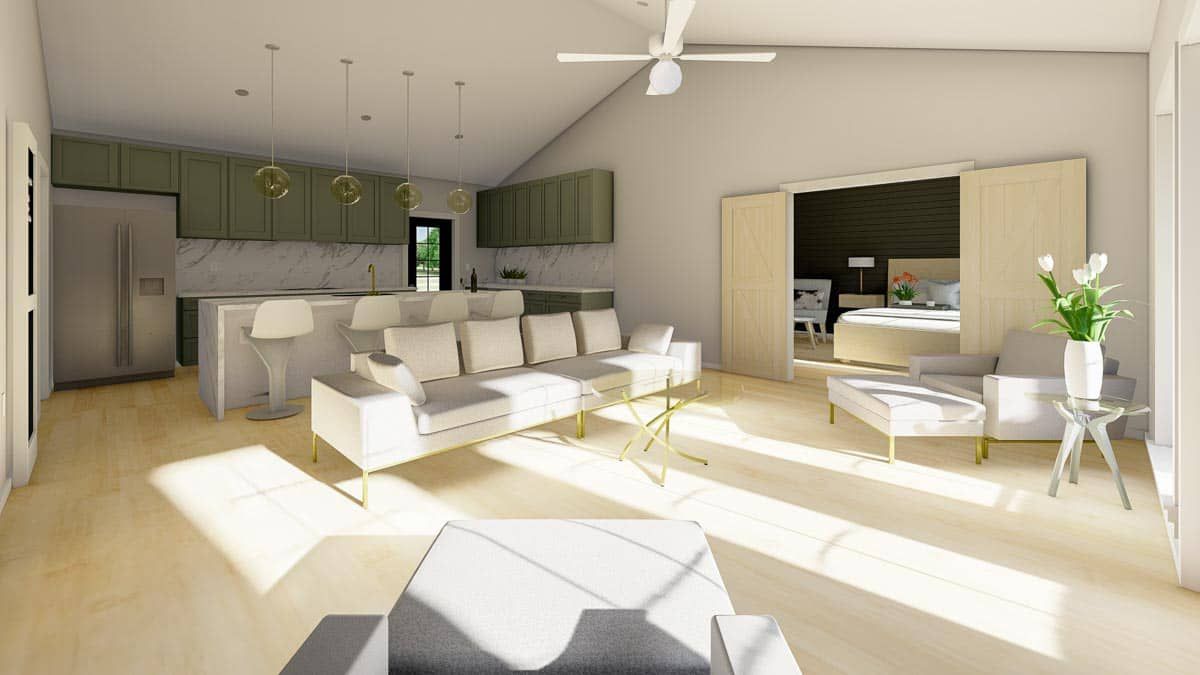
Kitchen Features
The kitchen includes that large center island, which helps both with prep work and as a gathering spot. Counter space and storage are plenty given the plan size.
The walk-in pantry helps keep clutter out of the main kitchen and living areas. Everything is positioned for efficient flow.
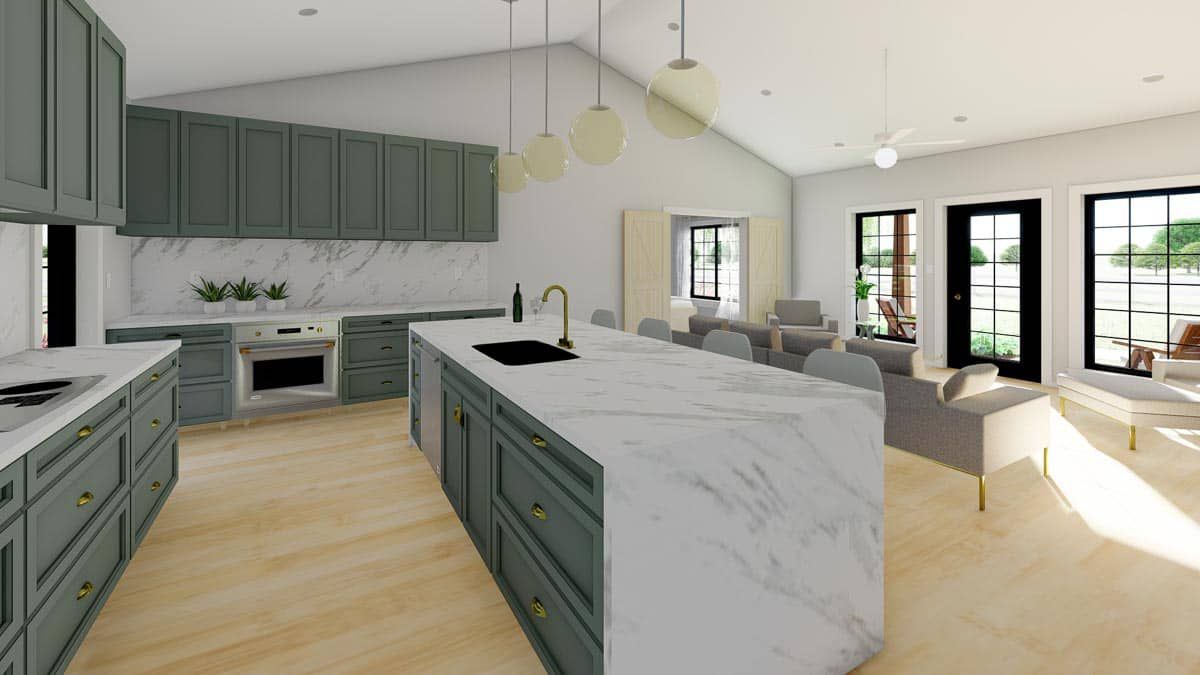
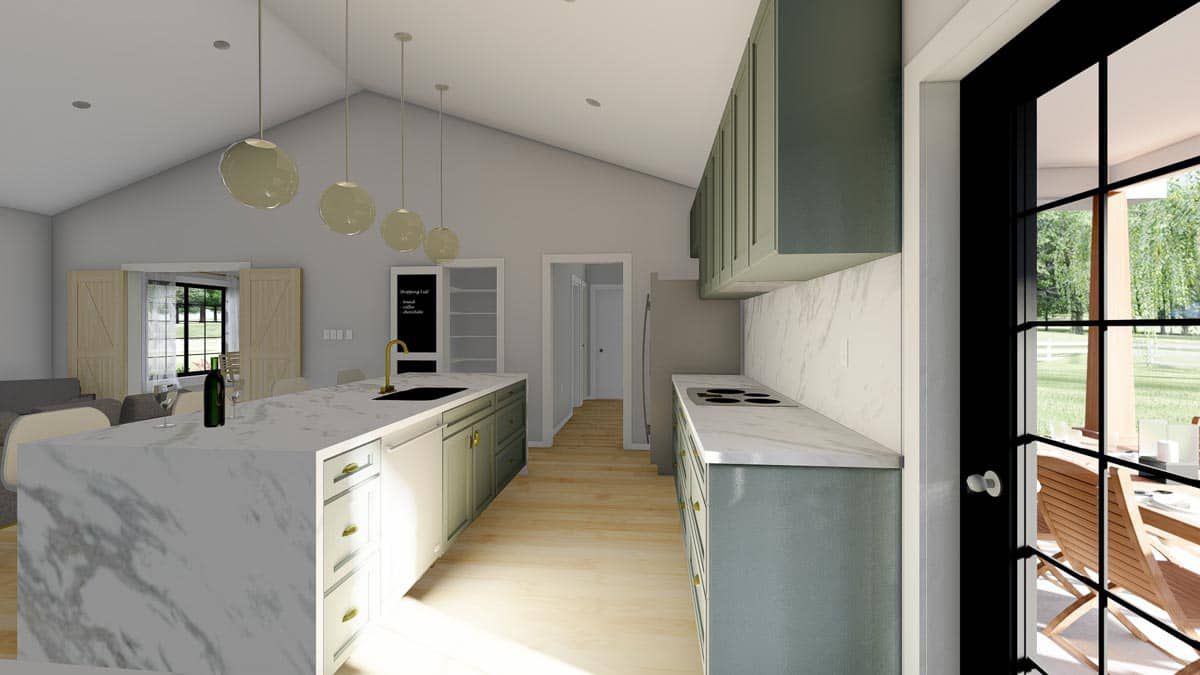
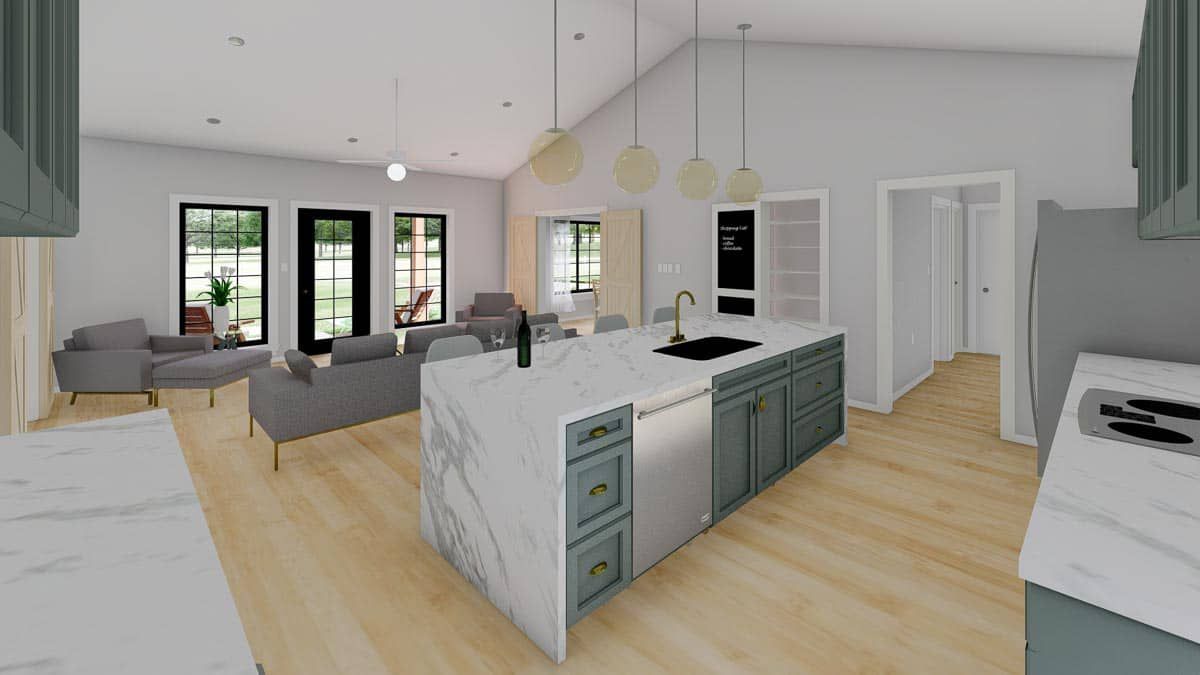
Outdoor Living (porch, deck, patio, etc.)
There’s a **front porch (~84 sq ft)** that enhances curb appeal and creates a welcoming entry.
The **rear porch (~140 sq ft)** adds outdoor living and dining opportunity, especially useful in temperate climates. Together, the porch space is about **224 sq ft**.
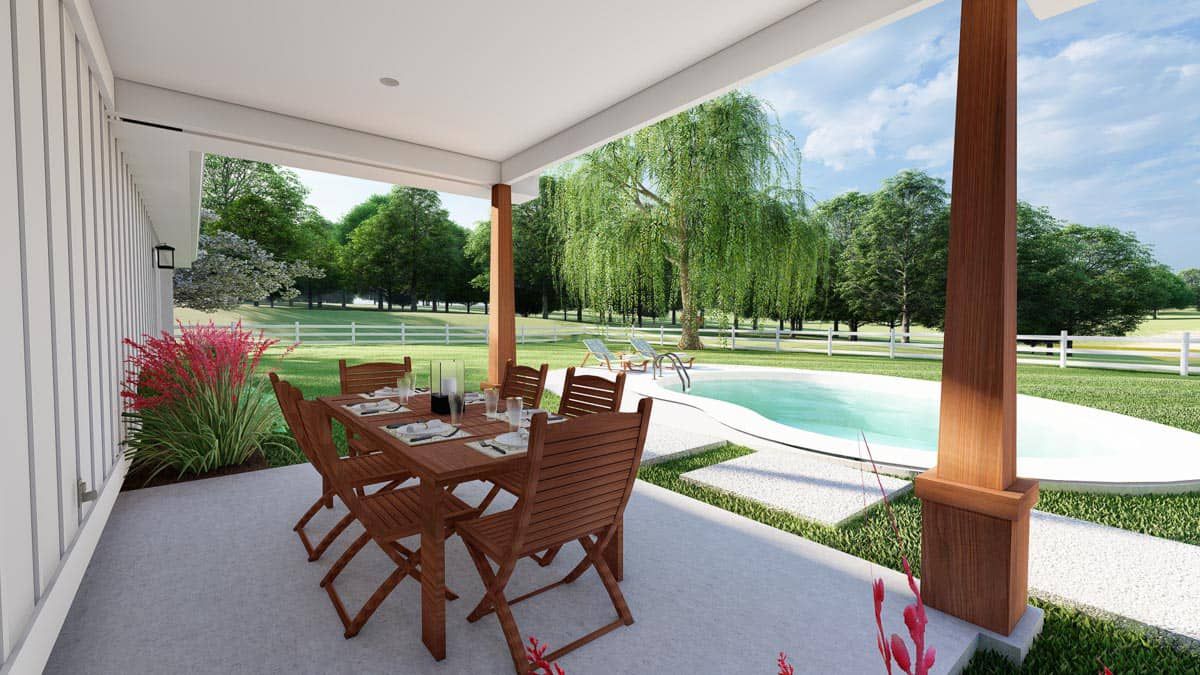
Garage & Storage
An **attached 2-car garage** of ~576 sq ft fronts the house, allowing direct entry. Useful for car storage, workshops, or gear.
Storage is thoughtfully arranged: closets for linen & coats, mechanical room, walk-in closet in master, pantry, plus utility / laundry off the garage.
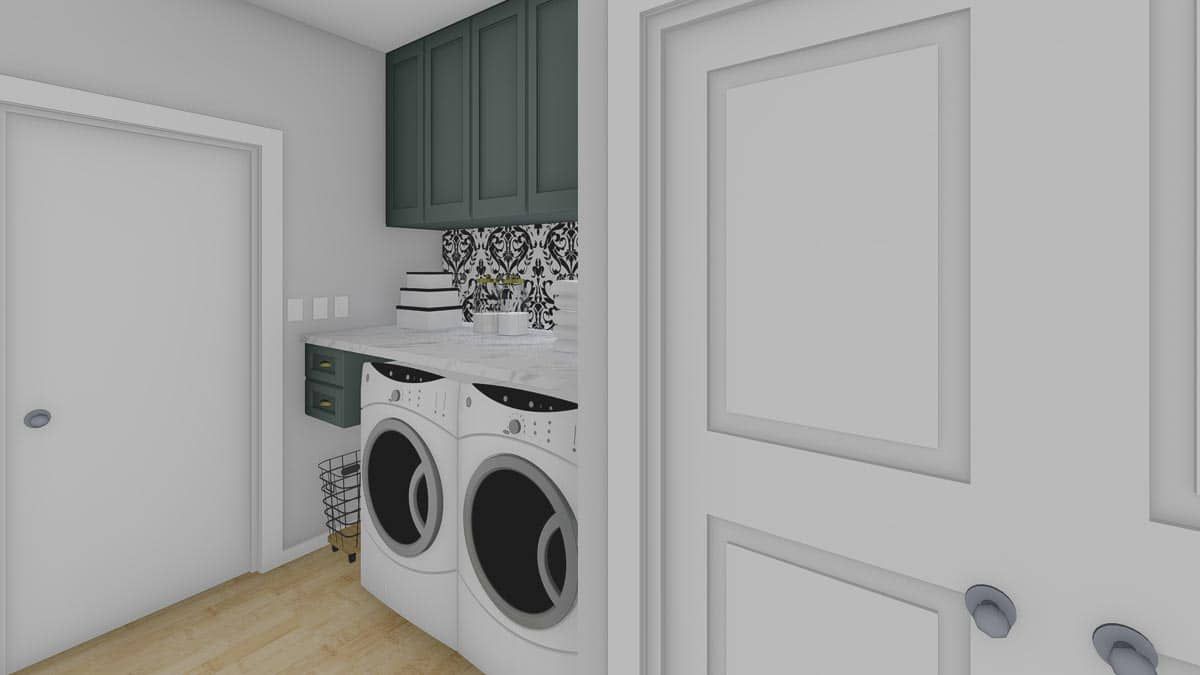
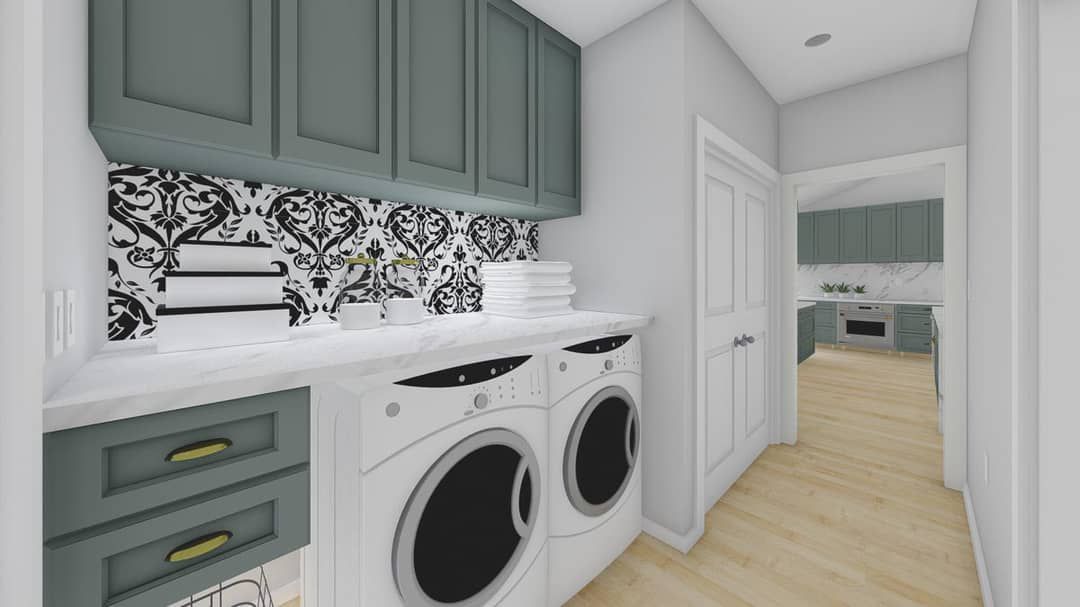
Bonus/Expansion Rooms
There is an optional finished lower level, which can add extra living space, depending on site and foundation.
Because of the flex room, you have flexible space to adapt: office, guest room, or formal dining unless you choose more bedrooms.
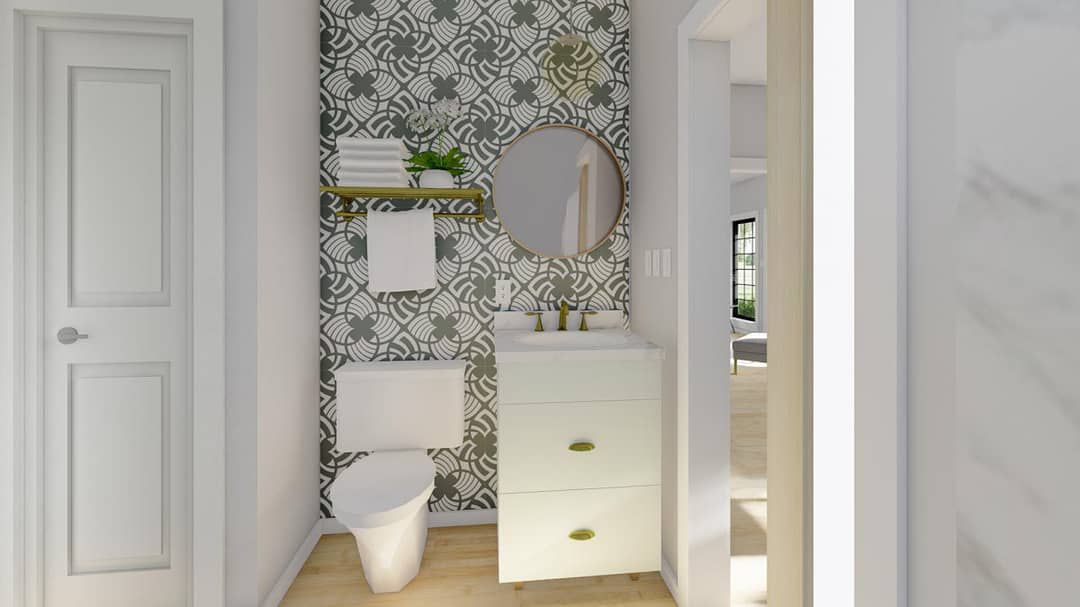
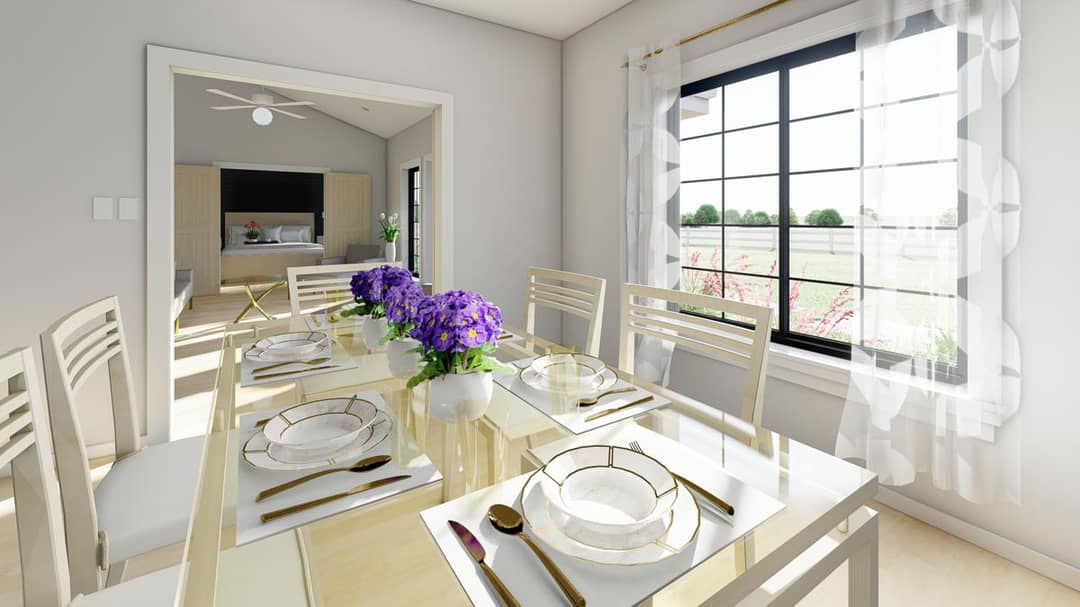
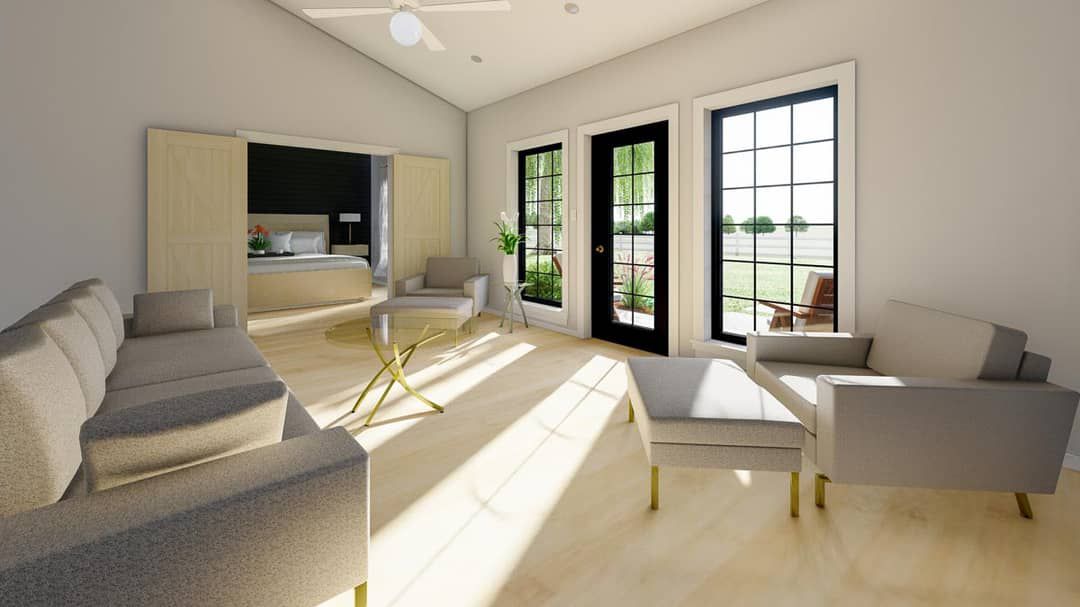
Estimated Building Cost
The estimated cost to build this home in the United States ranges between $475,000 – $630,000, depending on location, wage rates, foundation type, finish level (luxury vs basic), and whether the optional lower level is finished.
In summary, Plan 67816MG is a clever, compact Craftsman plan, combining style, versatility, and useful spaces in just over 1,200 sq ft. With a flex room, generous kitchen, two-car garage, and outdoor porch options, it’s ideal for those wanting enough room without going large. Balanced, charming, and well thought-out.
