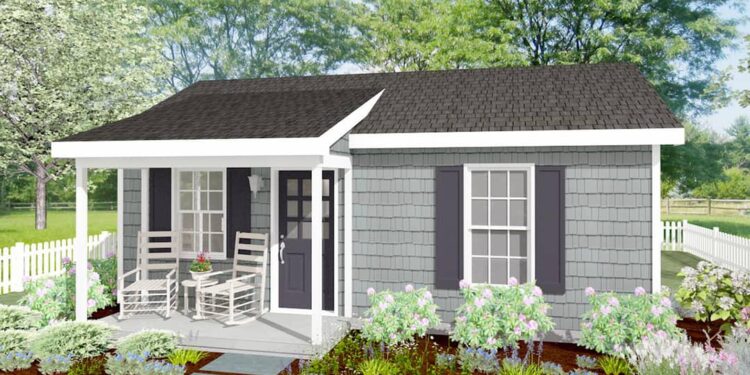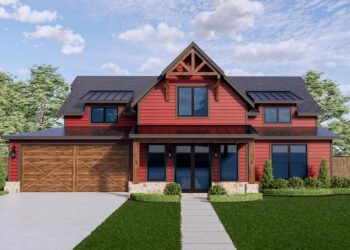Exterior Design
This cottage is compact at **400 sq ft** of heated living space, built as a single-story home. Exterior walls are framed with **2×4 lumber**, giving a more lightweight build with modest insulation unless upgraded.
The home has a covered porch at the front, offering a sheltered entry. The roof has a **6:12 pitch**, a fairly standard slope for small cottage designs.
Width is about **25 ft** and depth around **20 ft 6 in**, which gives it a nearly square footprint. The maximum ridge height is approximately **12 ft 11 in**, so it will feel low to the ground, cozy rather than towering.
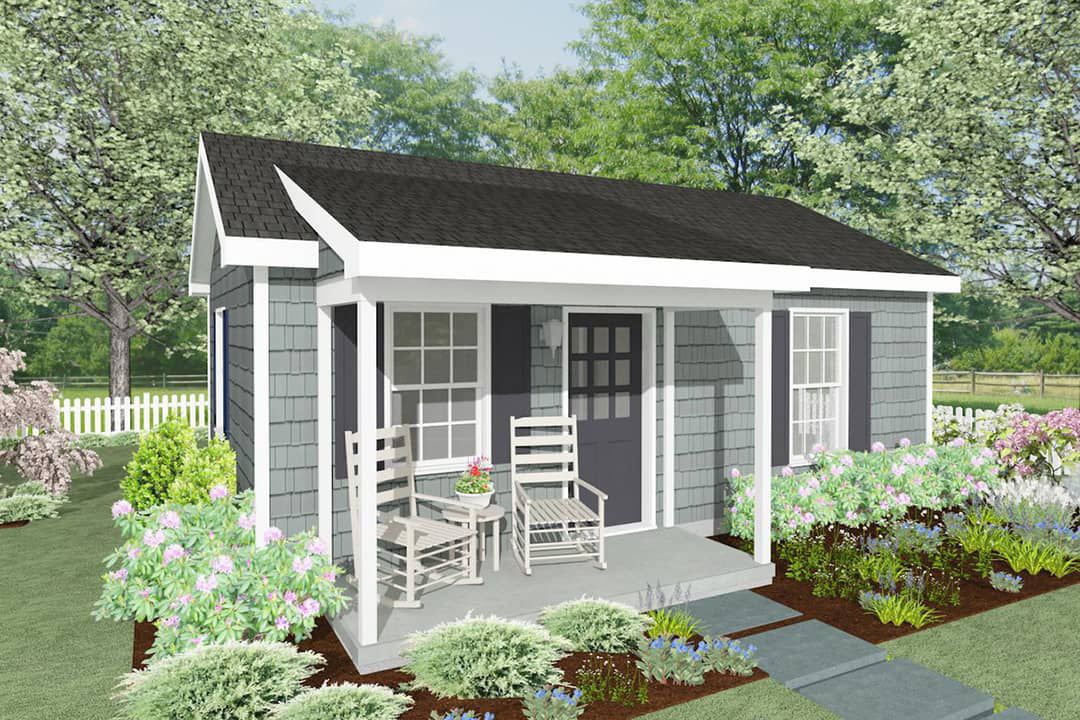
Interior Layout
You enter off the porch directly into a combined kitchen + living area. The design is open from front to back, with no separating walls between kitchen and living space—this helps make the small square footage feel more open. Ceilings in the main living area rise to **10 ft**.
The bedroom is located to the right of the main space, separated by a pocket door; the room flows into a walk-in closet. Between the bedroom and the open living area is a closet for laundry (stacked washer/dryer), tucked smartly to save space.
Floor Plan:
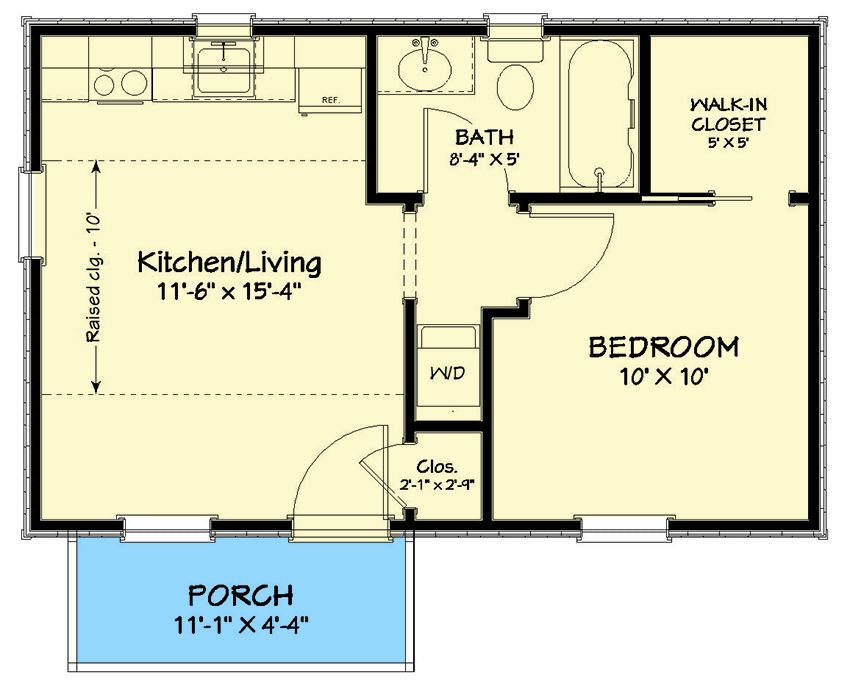
Bedrooms & Bathrooms
The plan includes **1 bedroom** and **1 full bathroom**. The bathroom is accessed from the main living area (or hallway closet region), sized proportionally for the cottage.
Living & Dining Spaces
The living / kitchen space is combined: living area, dining table area (if included), and kitchen in one open room. With 10-ft ceilings in that zone, it feels more spacious vertically.
No separate formal dining; meals are handled within the kitchen / living space or possibly on the porch. The layout keeps circulation minimal so no space is wasted on halls.
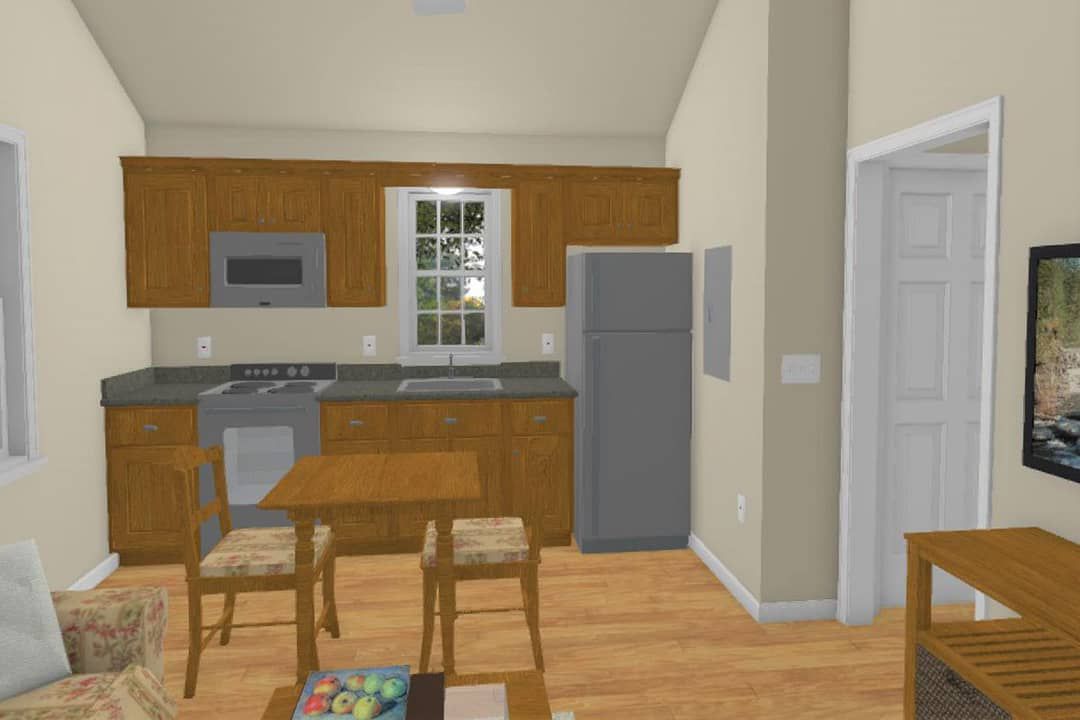
Kitchen Features
The kitchen is modest but functional: counter space, cabinetry, likely an under-counter (or compact) arrangement so it fits comfortably into the open plan. It shares the high ceiling with the living space to keep things airy.
Washer/dryer are tucked into a closet between the living area and bedroom, which helps maintain clean lines and avoids interrupting living space with appliances.
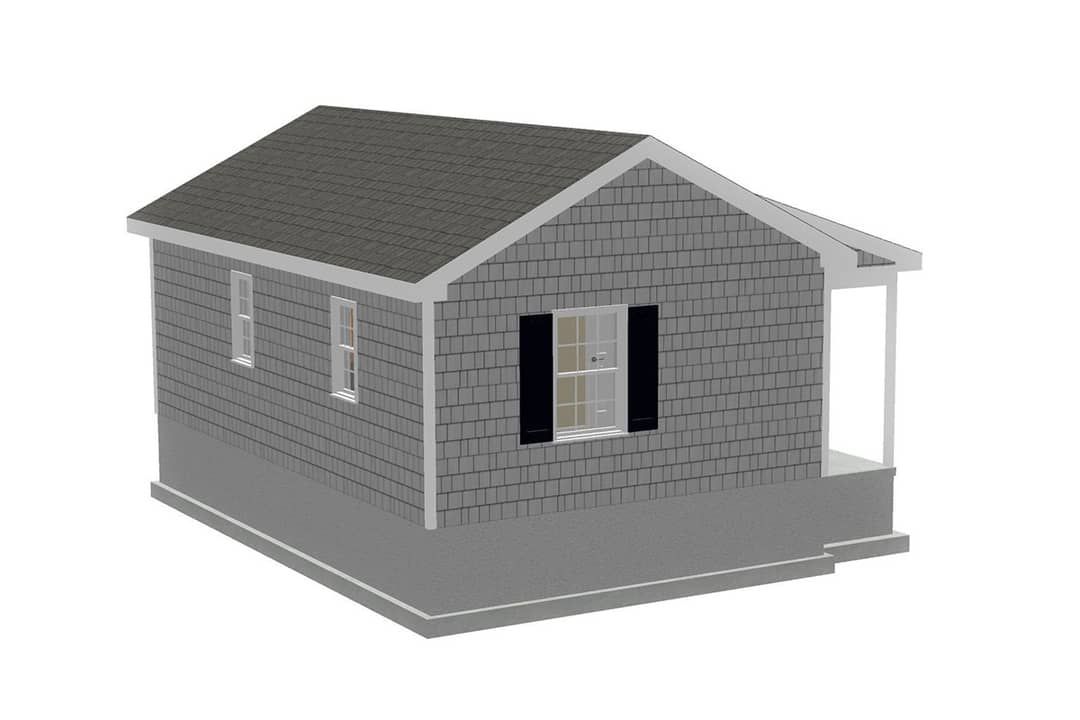
Outdoor Living (porch, deck, patio, etc.)
Front porch adds shelter for entrance and some outdoor seating; it enhances curb appeal and gives you a spot to enjoy outdoors without big expense.
No large back deck or patio is included by default. Outdoor living is minimal but effective, with porch being the main extension of the living space.
Garage & Storage
This plan has **no garage** included. Given its size, space is too limited for a car garage without compromising living area.
Storage is efficient: walk-in closet from the bedroom, cabinetry in kitchen and likely built-ins in living. Laundry closet also adds useful utility storage. Every nook is used.
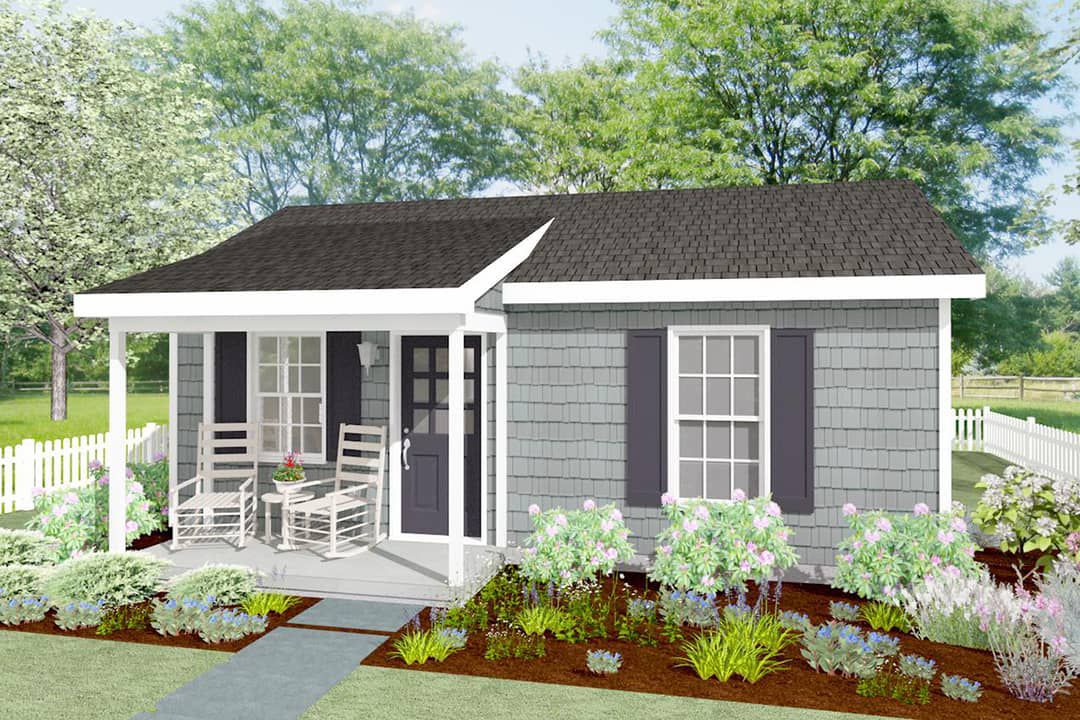
Bonus/Expansion Rooms
No bonus room or second story is provided. It’s built strictly as a single floor.
Because ceilings are 10 ft in main room and roof pitch moderate, options for loft or mezzanine are limited and would depend heavily on local code & structural modifications. Not part of base plan.
Estimated Building Cost
The estimated cost to build this cottage in the United States ranges between $175,000 – $275,000, depending on location, foundation type (slab vs crawl), materials (basic vs upgraded), labor rates, and whether you include premium fixtures or finishes.
This 400-sq-ft, one-bedroom cottage plan is ideal as a small vacation home, ADU, or minimalist retreat. It packs essentials into a tiny footprint with open living, good ceiling height, smart storage, and an inviting porch. Cozy, efficient, and full of charm.
