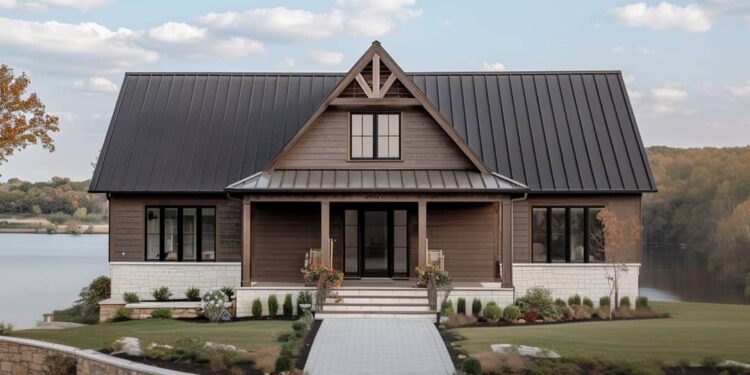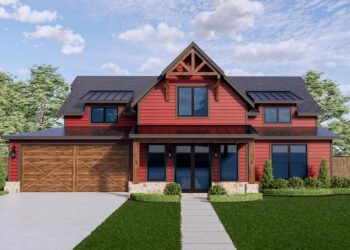Exterior Design
This home offers **1,785 sq ft** of heated living space in a single-story layout, with an optional lower level. The walls are framed with **2×6** lumber, providing better insulation and structural strength.
Exterior style is “Rustic New American” with a mix of country and modern farmhouse features. Expect board & batten or lap siding, clean lines, and possibly metal or asphalt roofing. A gable roof dominates with secondary pitched elements.
The footprint is roughly **51 ft × 51 ft**, square in plan, with a maximum ridge height of about **23 ft 8 in**. Front porch (~162 sq ft) and a large rear porch (~510 sq ft) / veranda help to frame the house and offer sheltered outdoor space.
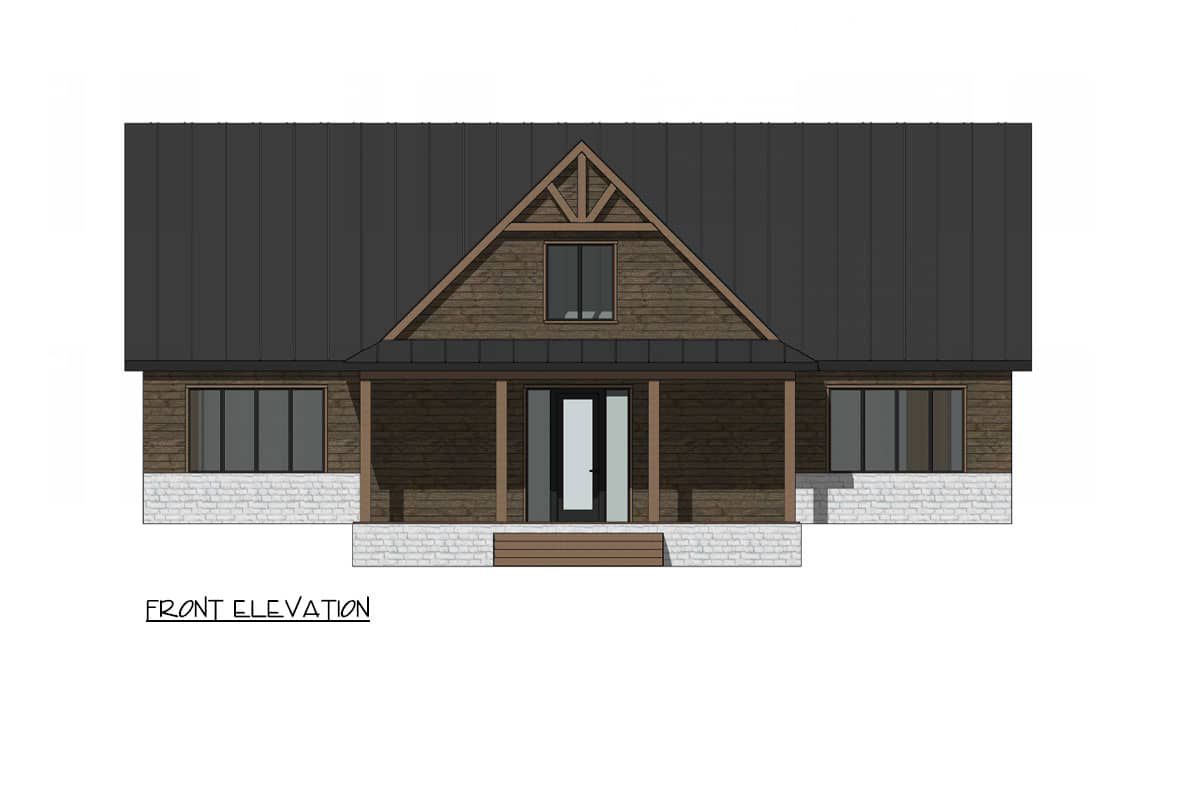
Interior Layout
You enter into a vaulted great room that flows into the dining area and kitchen, all of which share the same high ceiling (about **12 ft 6 in** in these shared zones) to enhance openness.
The bedrooms are in a **split layout**: master suite on one side of the home for privacy, secondary bedroom(s) on the opposite side. There is flexibility: base plan shows **2 bedrooms, 2 bathrooms**, but can be adapted to **3 beds, 3 baths**.
Floor Plan:
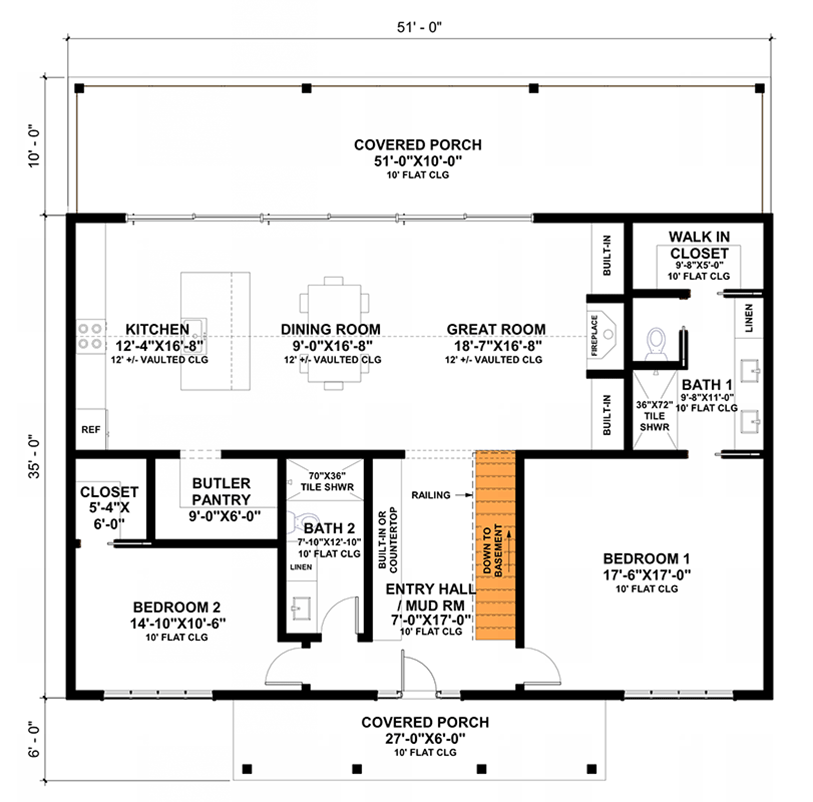
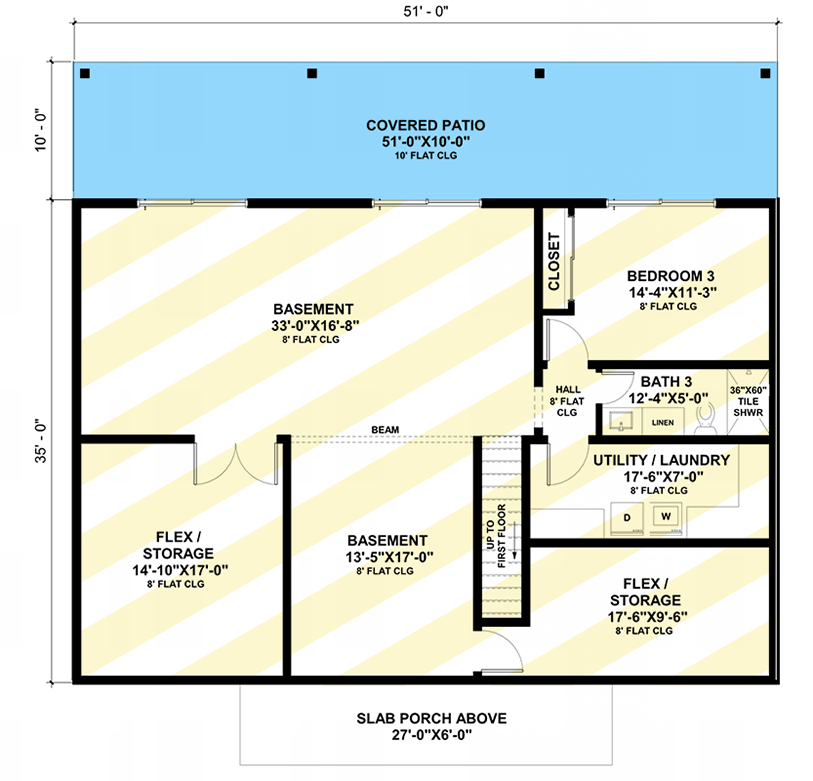
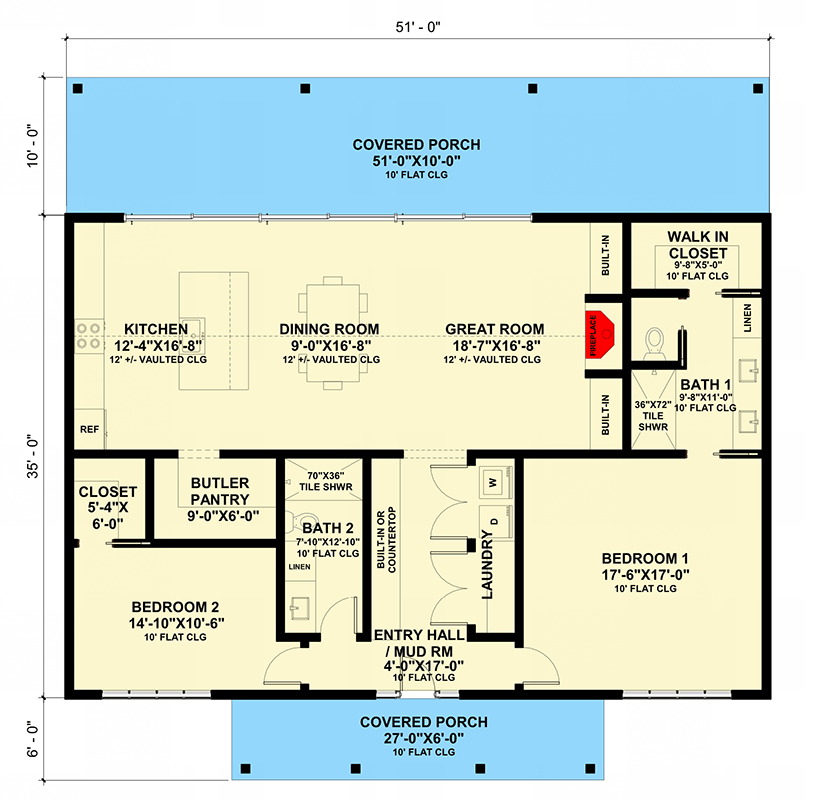
Bedrooms & Bathrooms
Typically **2 bedrooms** and **2 full bathrooms** in the standard plan. If adapted, you can add a third bedroom and bathroom.
Master suite gets front or side facing windows, private bath likely includes walk-in closet. Secondary bedroom(s) have shared or private bath depending on the configuration chosen.
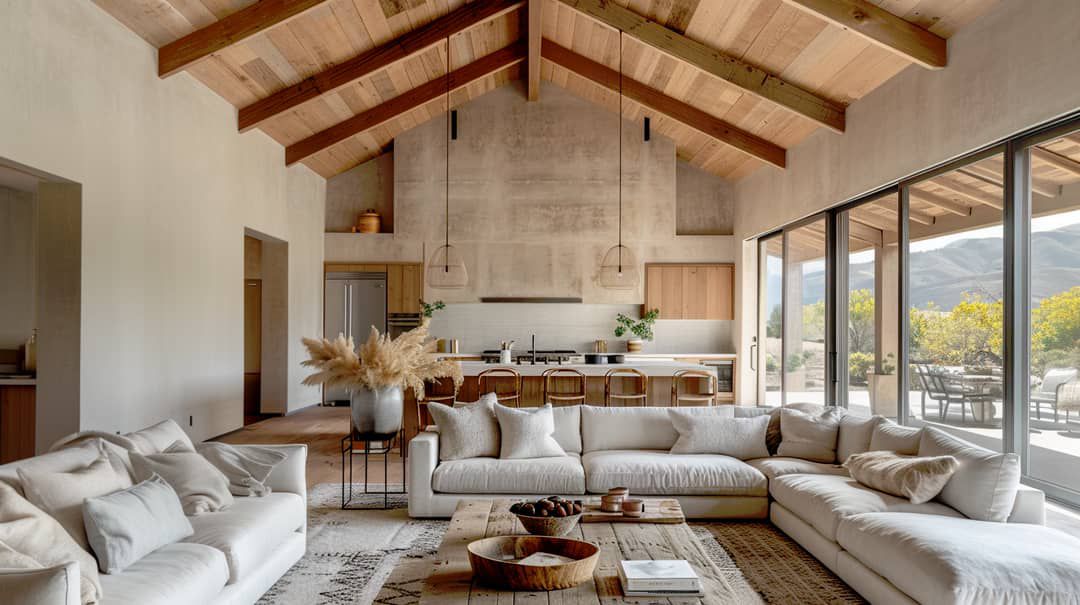
Living & Dining Spaces
The vaulted great room is the focal point: spacious, eye-catching, and ideal for gathering. With the 12′6″ vaulted ceiling, large windows or sliding doors probably help bring light and outdoor views in.
Dining area sits adjacent or partly integrated into the great room, benefiting from the high ceiling and view to outdoor porch. Kitchen is open flow with that same vaulted height.
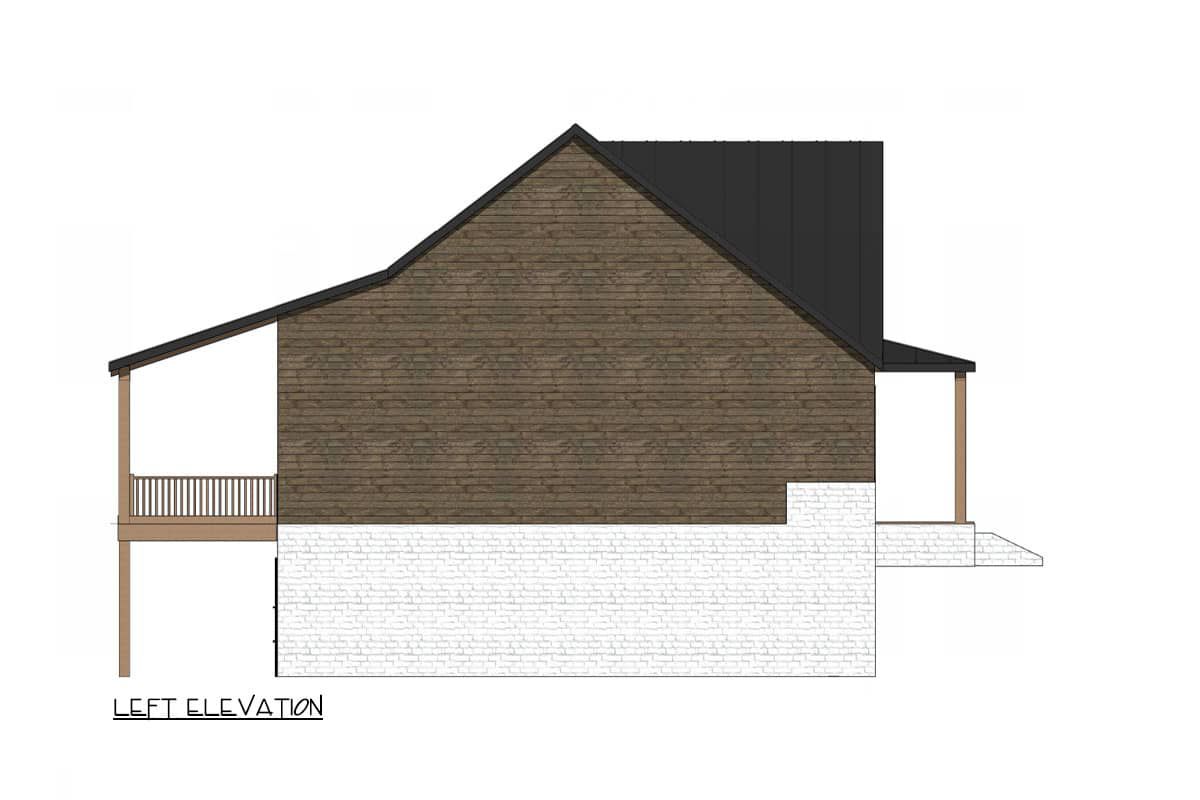
Kitchen Features
The kitchen is designed with a walk-in butler pantry, helping with storage and keeping clutter out of view.
There’s also a flex room that can serve various purposes (office, formal dining, media etc.), enhancing the utility of the main space. Laundry is available on main level, possibly also service from lower level if optional lower level is finished.
Outdoor Living (porch, deck, patio, etc.)
Front porch: ~**162 sq ft**, providing a sheltered entry and enhancing curb appeal. Rear porch/veranda: ~**510 sq ft**, plenty of space for alfresco dining, relaxing, and enjoying views.
Because of the square footprint and vaulted shared spaces, outdoor views and access are important—likely through large windows or sliding doors at the rear. These porches extend the living area outdoors.
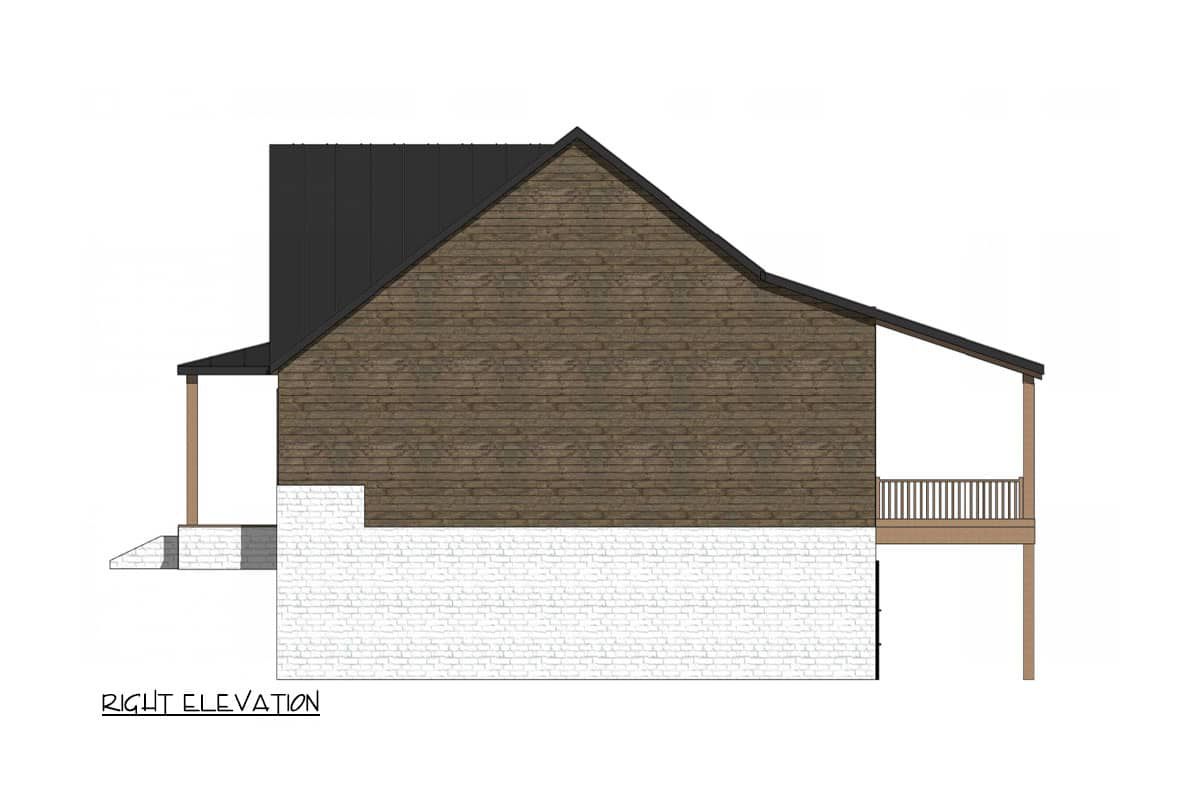
Garage & Storage
Plan does **not** include a dedicated garage in the base version.
Storage is well thought through: walk-in pantry / butler pantry, closets in bedrooms, linen storage. Optional lower level adds mechanical / storage space and potentially more usable square footage. Mudroom / entry from back or side likely given country / farmhouse style.
Bonus/Expansion Rooms
Optional lower level: the plan includes stairs for a possible finished basement / lower level. This opens up possibilities for extra bedrooms, recreation, storage or whatever you need down the line.
The flex room on the main level adds bonus versatility. And with split-bedrooms, optional 3rd bedroom, this plan can adjust to different family sizes.
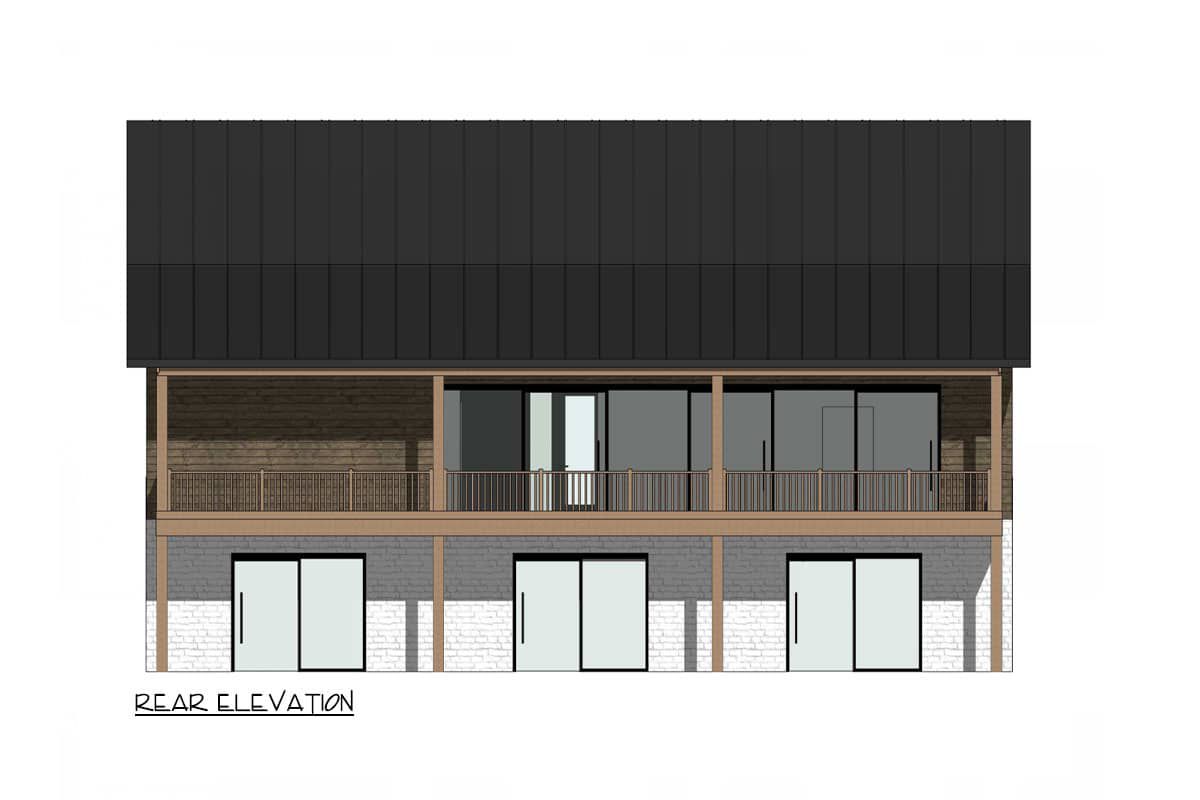
Estimated Building Cost
The estimated cost to build this home in the United States ranges between $600,000 – $800,000, depending on location, foundation type, material choices (siding, roof, windows), labor rates, whether you finish the optional lower level, and how upscale your interior finishes are.
In summary, Plan 420140WNT is beautifully balanced: the rustic charm with modern amenities, the vaulted great room that brings space and light, the flexibility of 2-3 bedrooms, strong porch presence, and the optional lower level if you want more room later. It’s a smart home with character and long-term potential.
