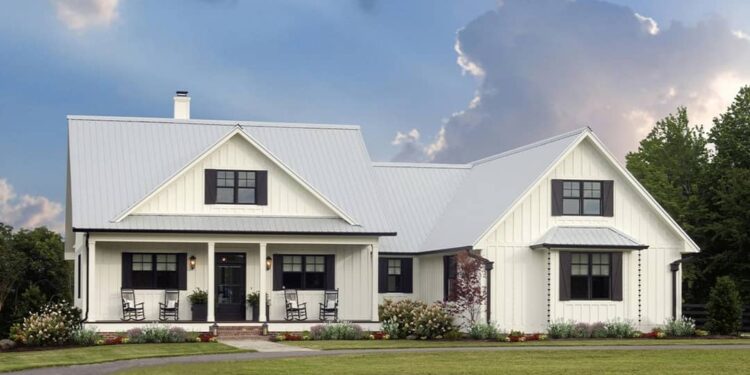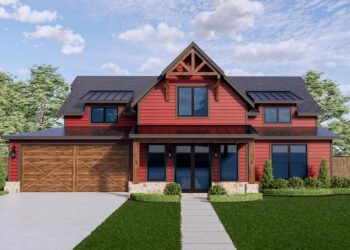Exterior Design
This is a single-story modern farmhouse of approximately **1,905 sq ft** heated space. Exterior walls are built with **2×4 framing**, with an option to upgrade to **2×6** for better insulation.
The façade features a welcoming front porch with a **9 ft 10 in ceiling**, accented by prominent farmhouse gables. Clean siding lines and a symmetrical entryway lend classic charm with contemporary crispness.
Attached is a **2-car garage** (about **616 sq ft**), side-entry style, allowing for more uninterrupted front elevation visuals.
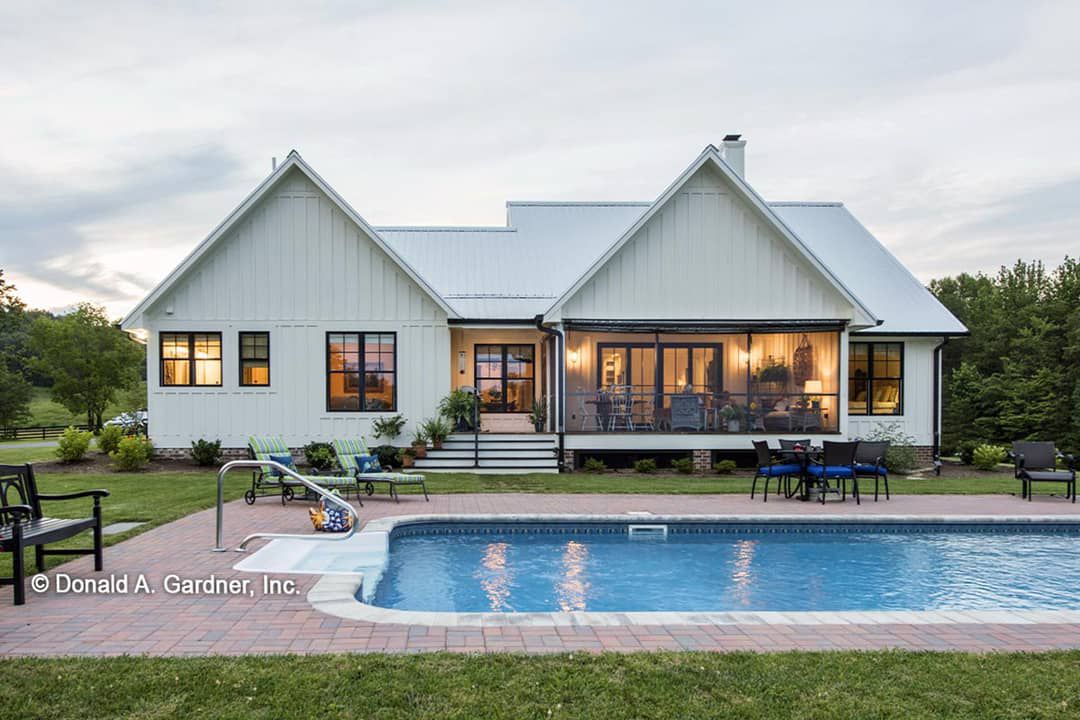
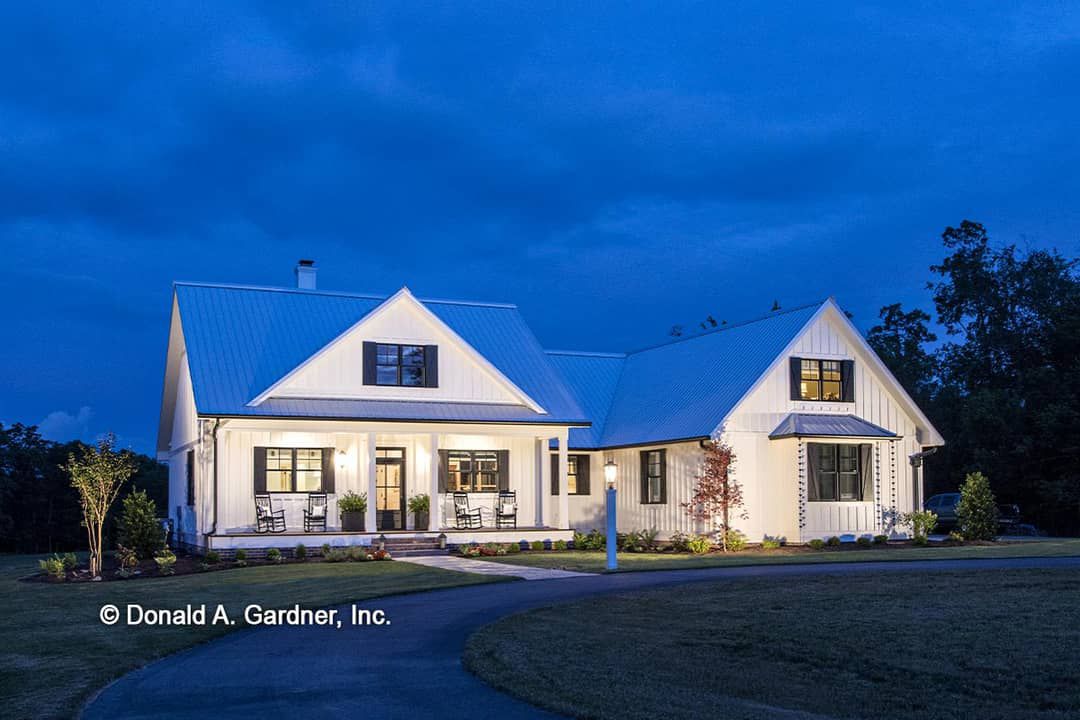
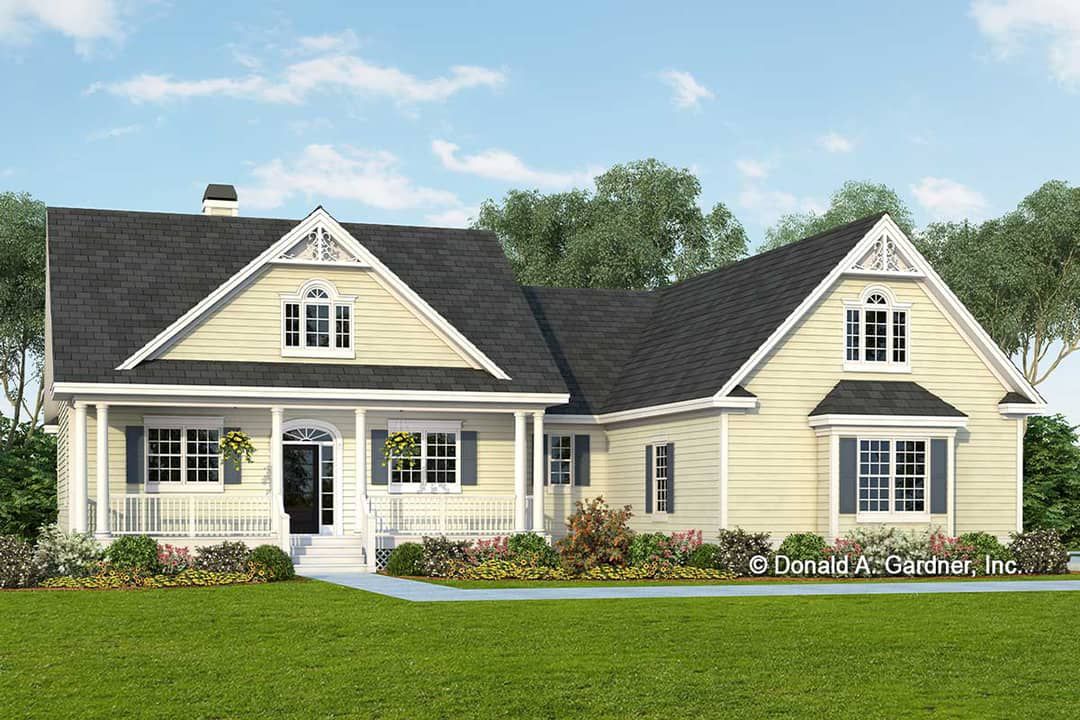
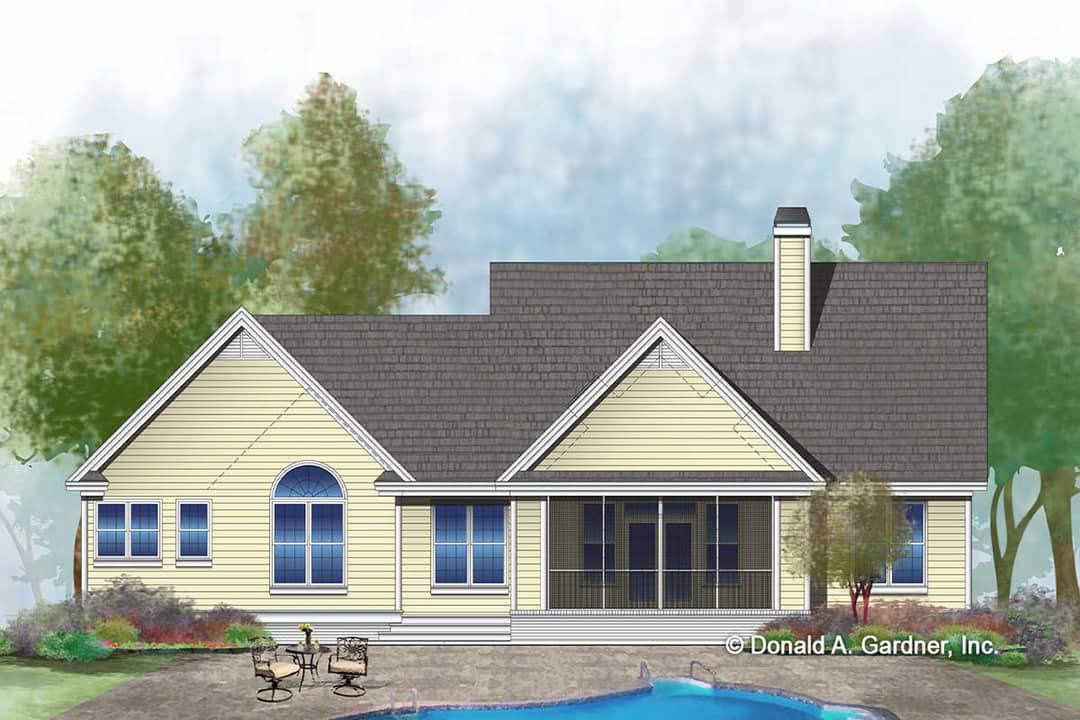
Interior Layout
Inside, you’re greeted by a **19 ft 5 in cathedral ceiling** in the great room and dining area which enhances openness and brings height to the shared living spaces.
The kitchen connects to these spaces with an eating bar facing into the living/dining zones. There’s also a mudroom, walk-in pantry, and e-space (for recipes, remote work, etc.) located off the garage.
A split-bedroom layout places the master suite separate from the other bedrooms, which helps privacy and reduces noise interference.
Floor Plan:
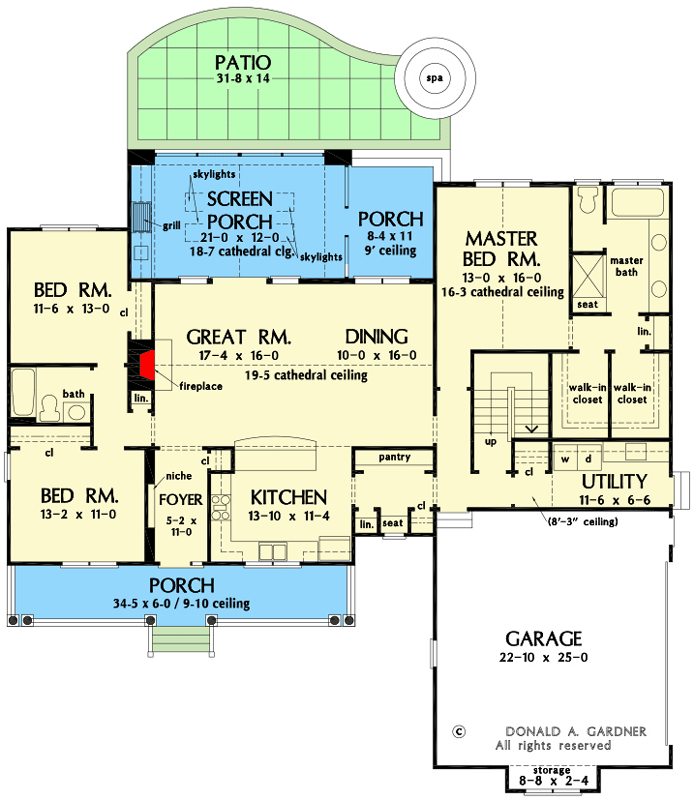
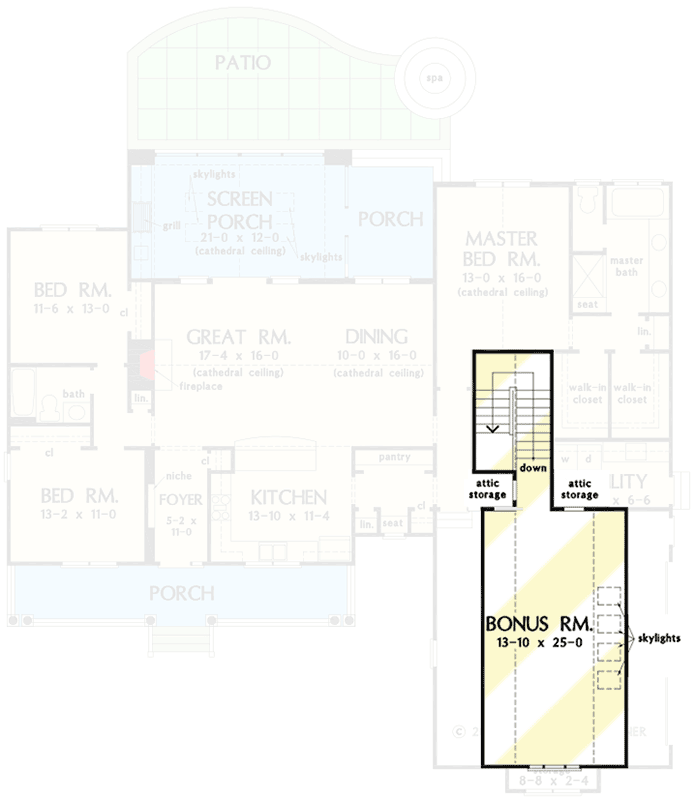
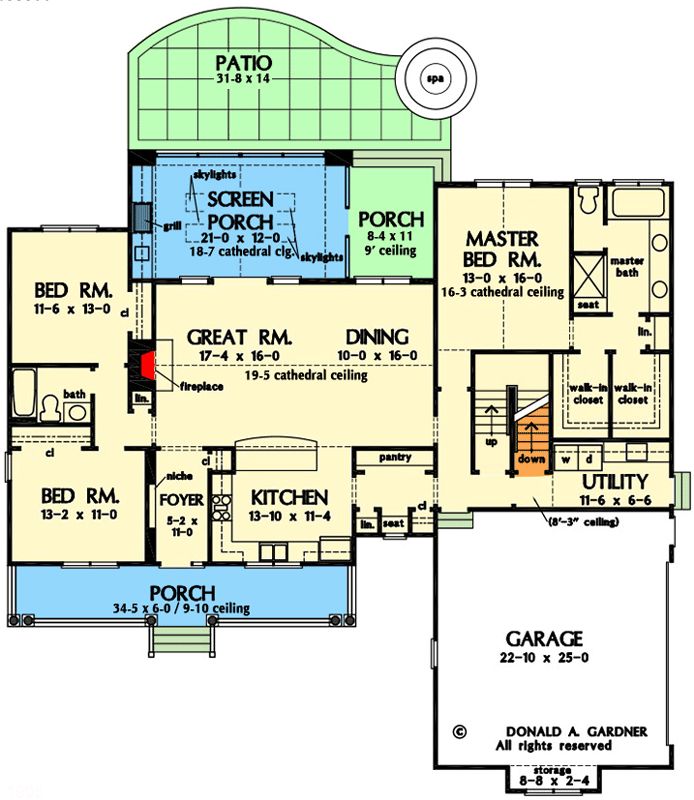
Bedrooms & Bathrooms
The plan includes **3 bedrooms** and **2 full bathrooms** in the standard layout.
The master suite enjoys its own cathedral ceiling at approximately **16 ft 3 in**, and dual walk-in closets plus a linen closet. The secondary bedrooms share access to storage and bathroom amenities.
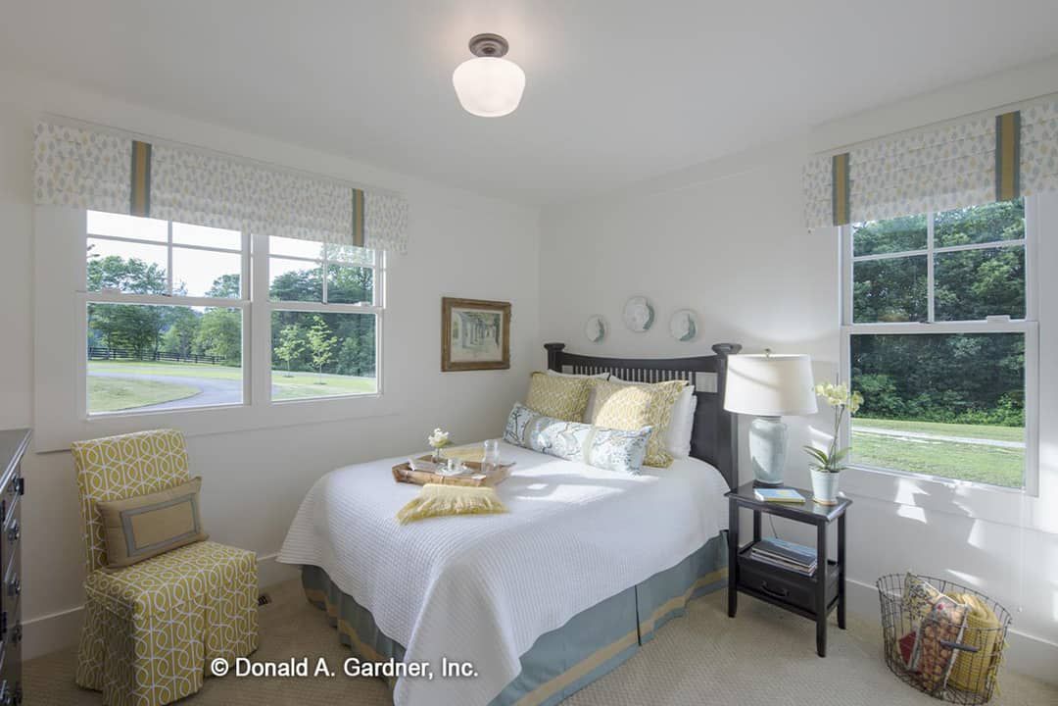
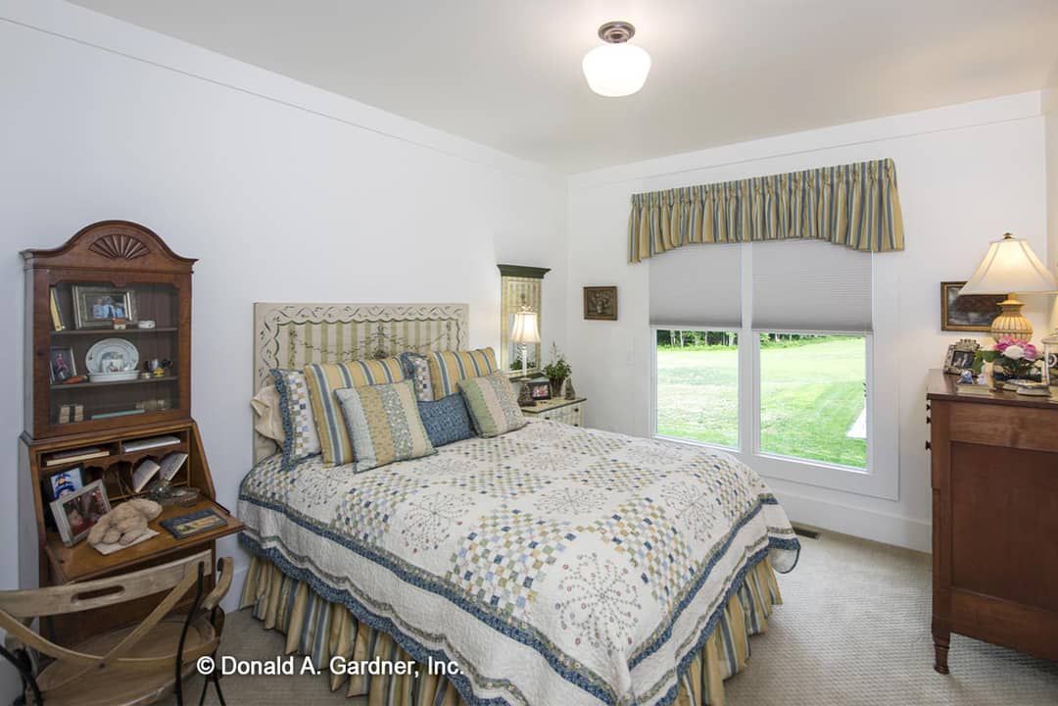
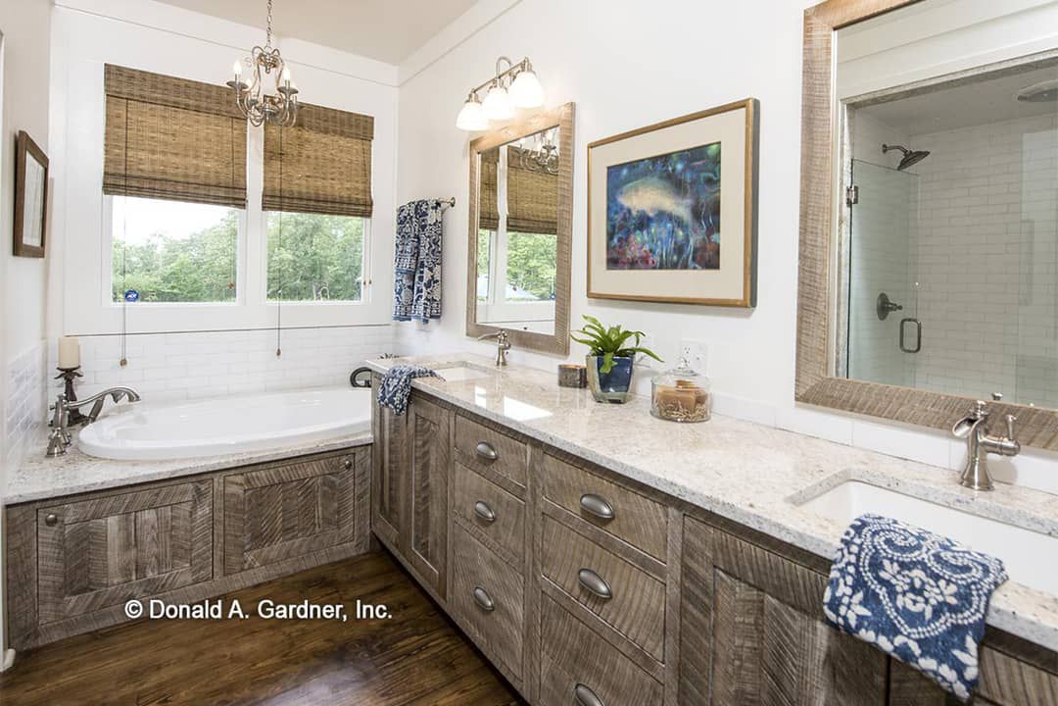
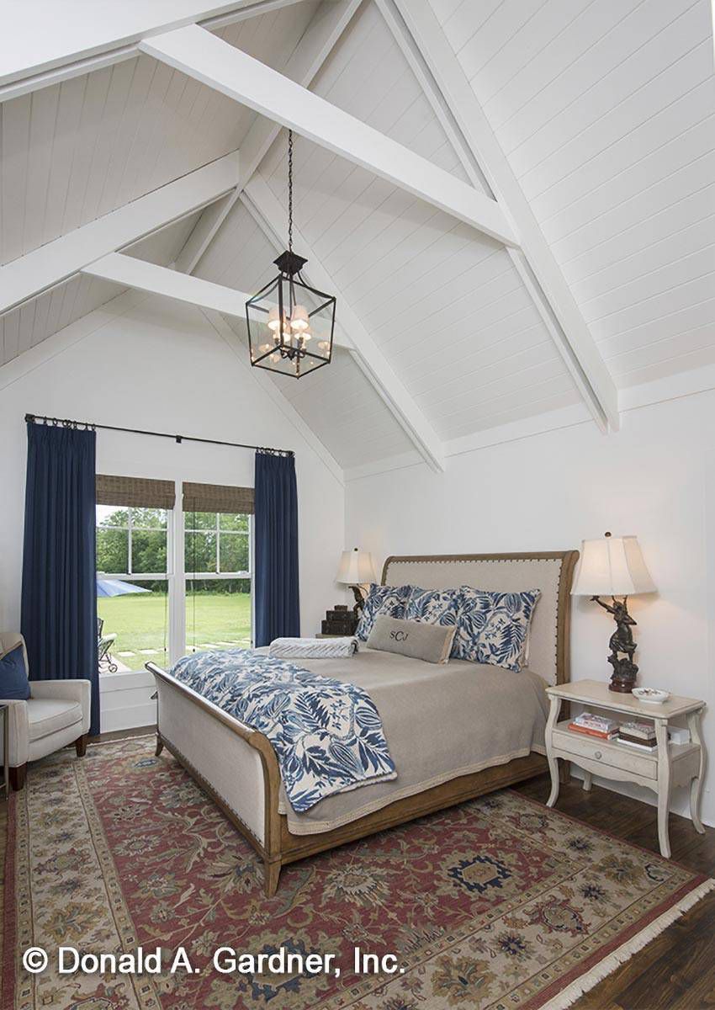
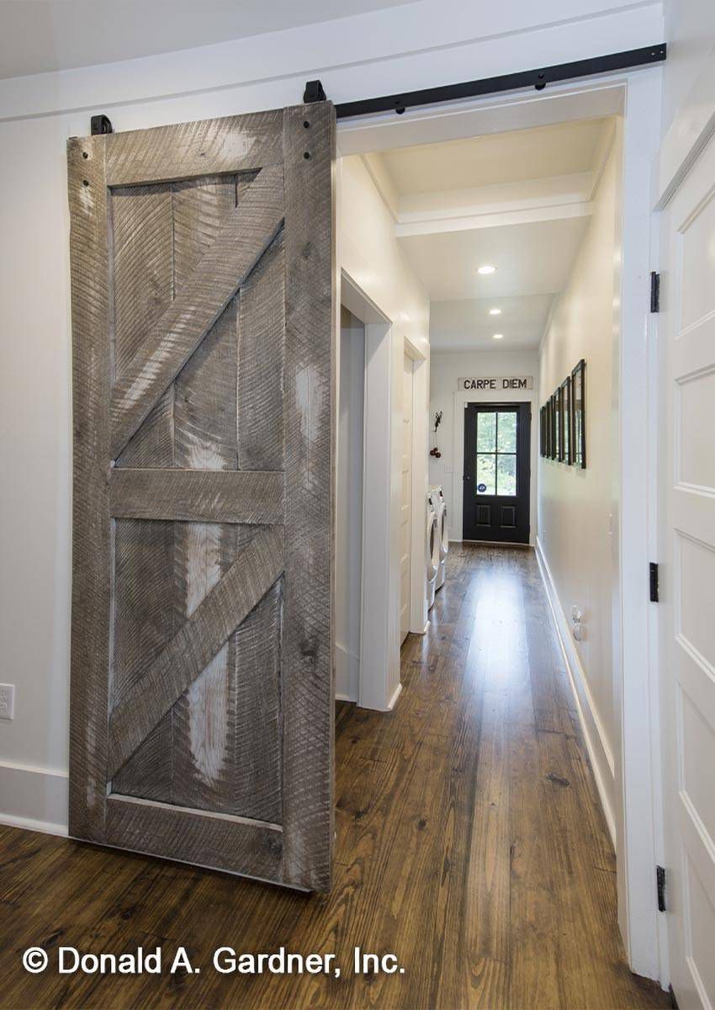
Living & Dining Spaces
The great room and dining room are the heart of the home, both set under that 19′5″ vaulted ceiling, making the space dramatic yet welcoming.
Large windows and the open concept help daylight reach far into interior rooms. The screened porch and patio further extend the living/dining areas outdoors.
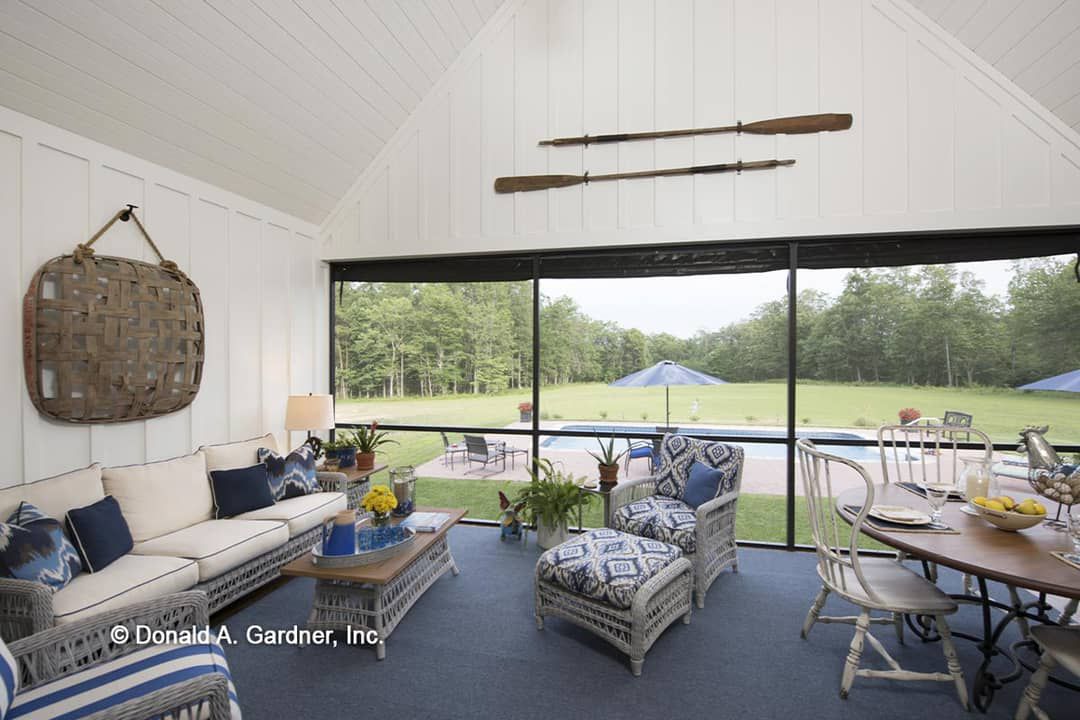
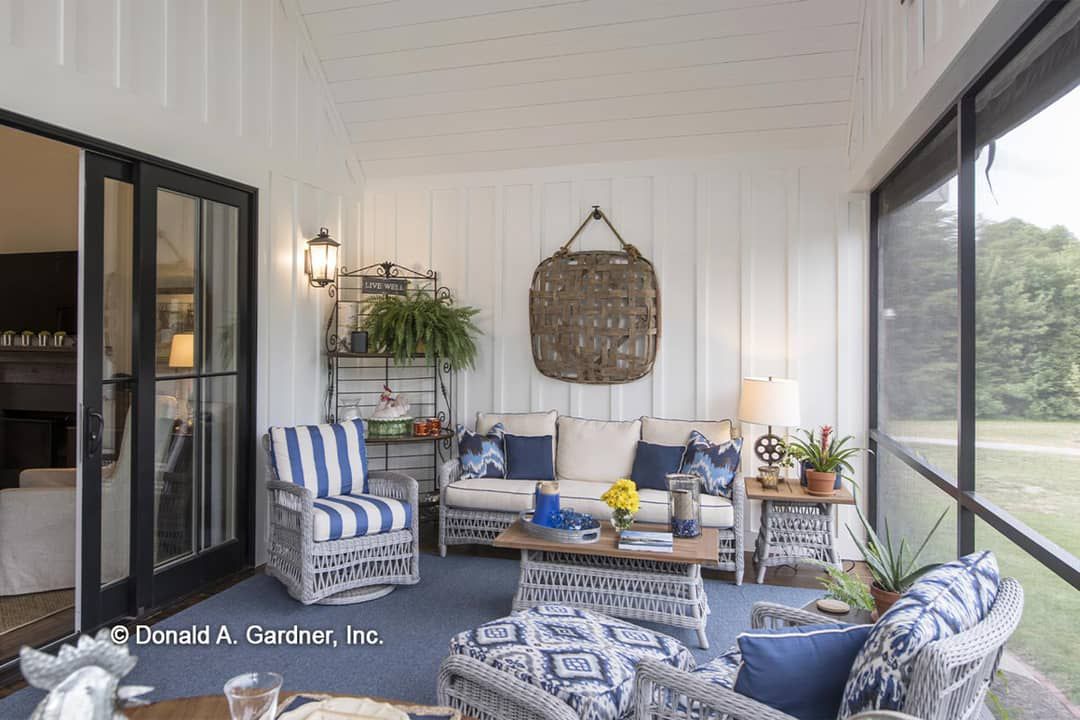
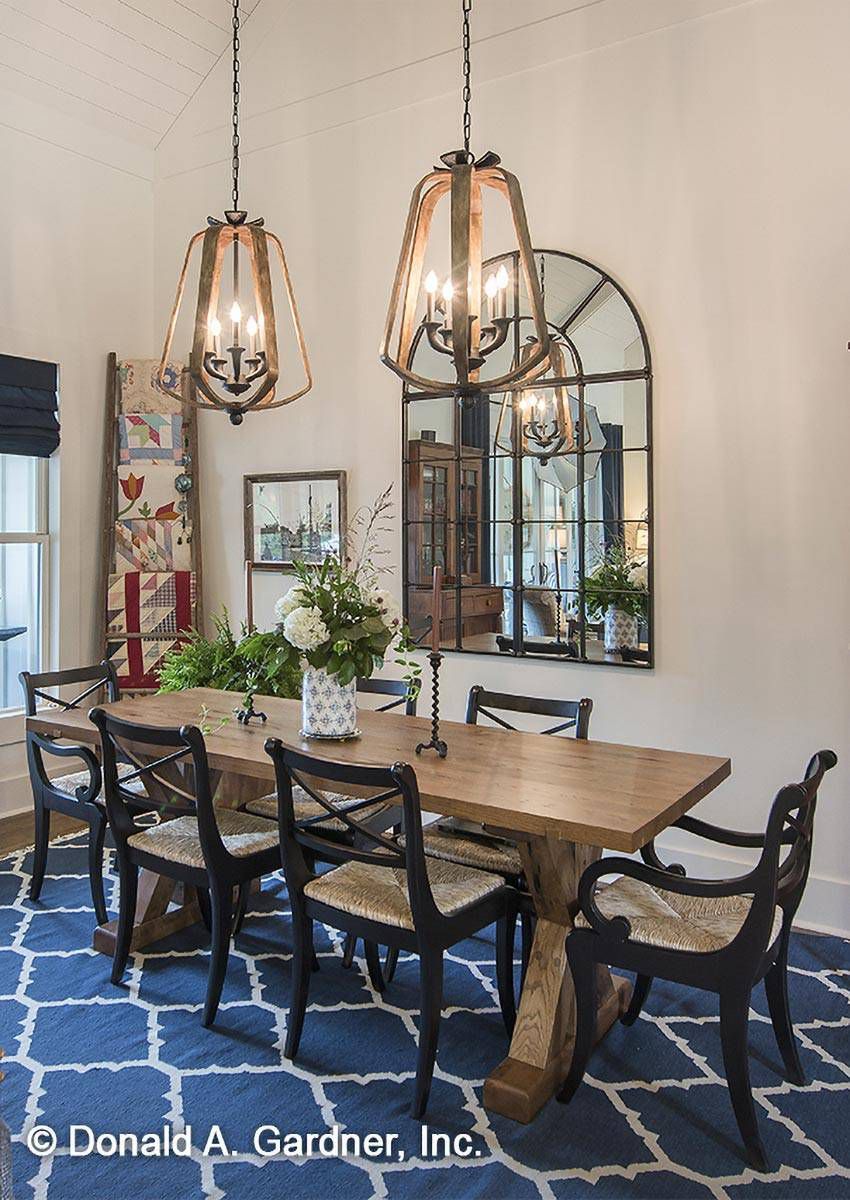
Kitchen Features
The kitchen is spacious, with an eating bar that faces into the open great/dining room — ideal for informal meals and interaction while cooking.
It includes a walk-in pantry for storage and flow, and easy access to the mudroom so bringing in groceries or cleaning up after outdoor activities is convenient.
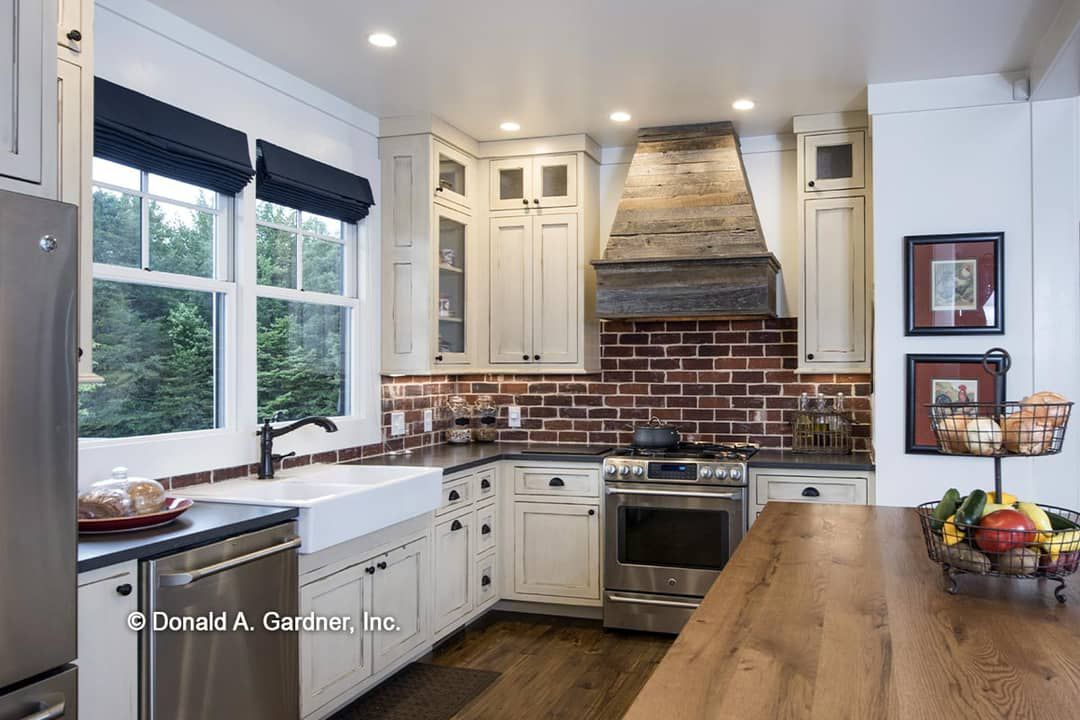
Outdoor Living (porch, deck, patio, etc.)
The front porch is covered and has high ceilings, making it more than just a walkway—comfortable for sitting or meeting guests.
On the rear, there is a **screened porch** with about **273 sq ft** and an **18 ft 7 in ceiling**, plus a rear patio (~408 sq ft), giving ample outdoor living space.
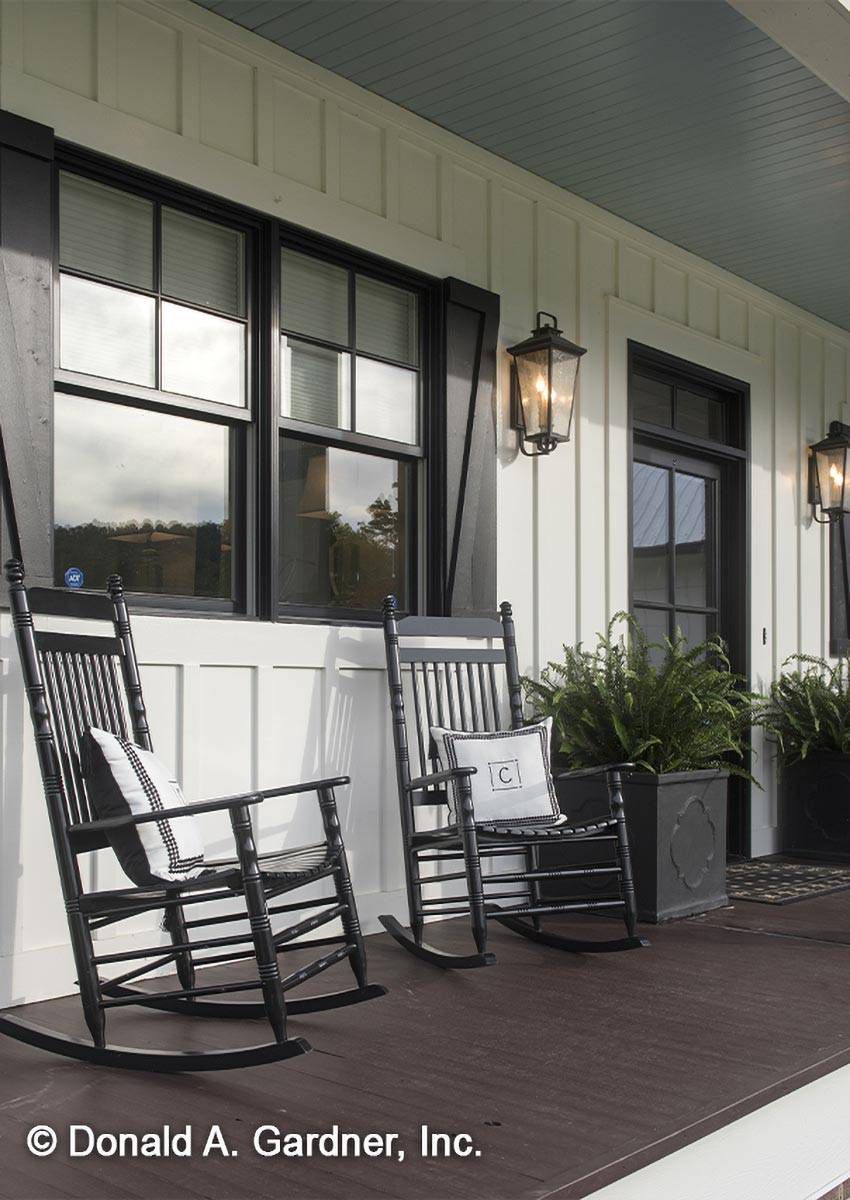
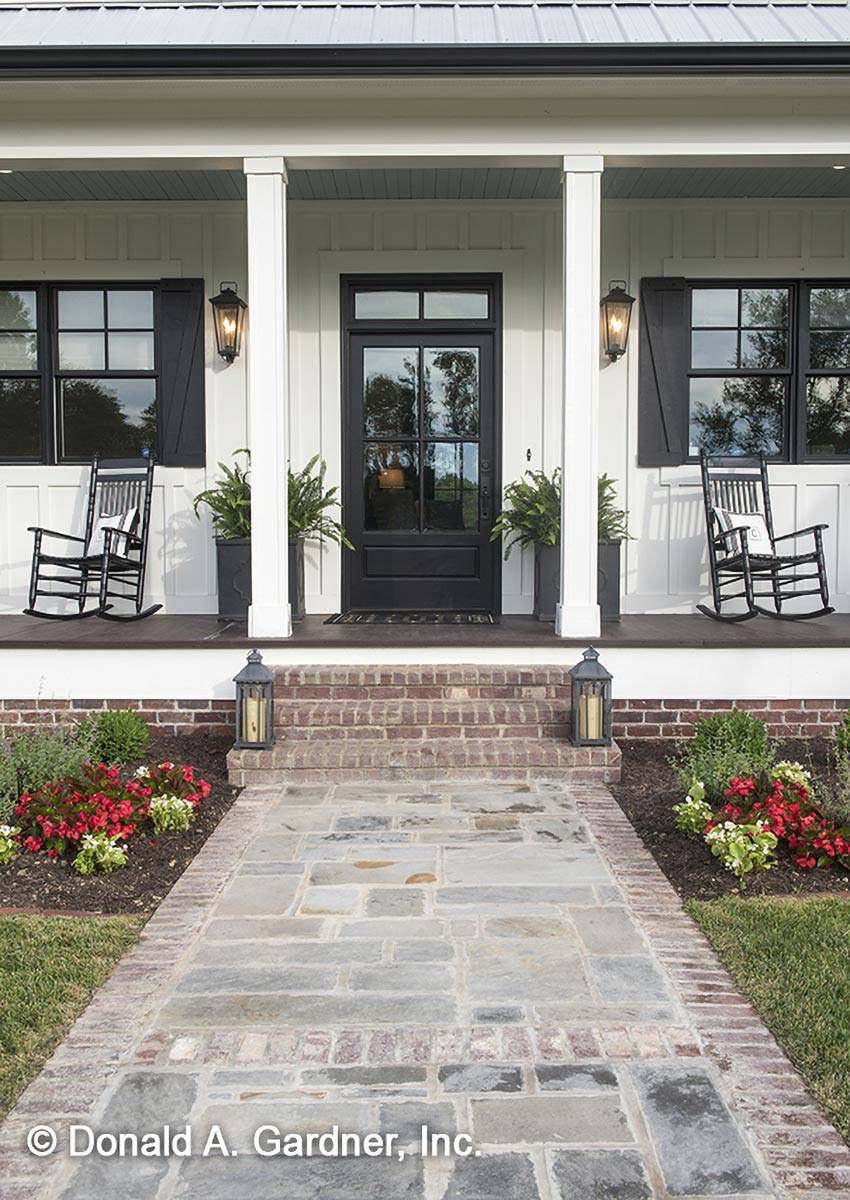
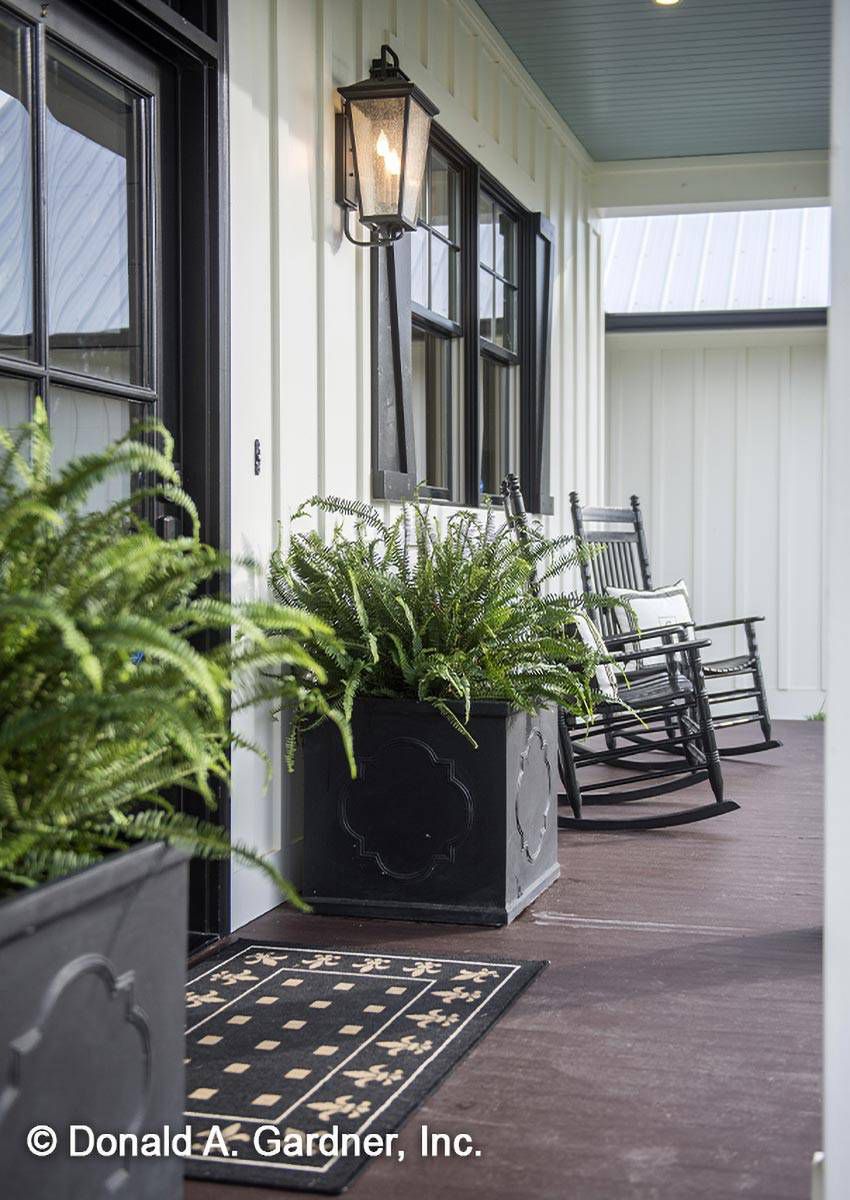
Garage & Storage
The attached side-entry **2-car garage** (~616 sq ft) connects through a mudroom into the main house, helping reduce the visibility of cars from the front.
Storage features include dual walk-in closets in the master, linen closet, pantry, and hall closets. Utility spaces are well integrated (mudroom, pantry, etc.).
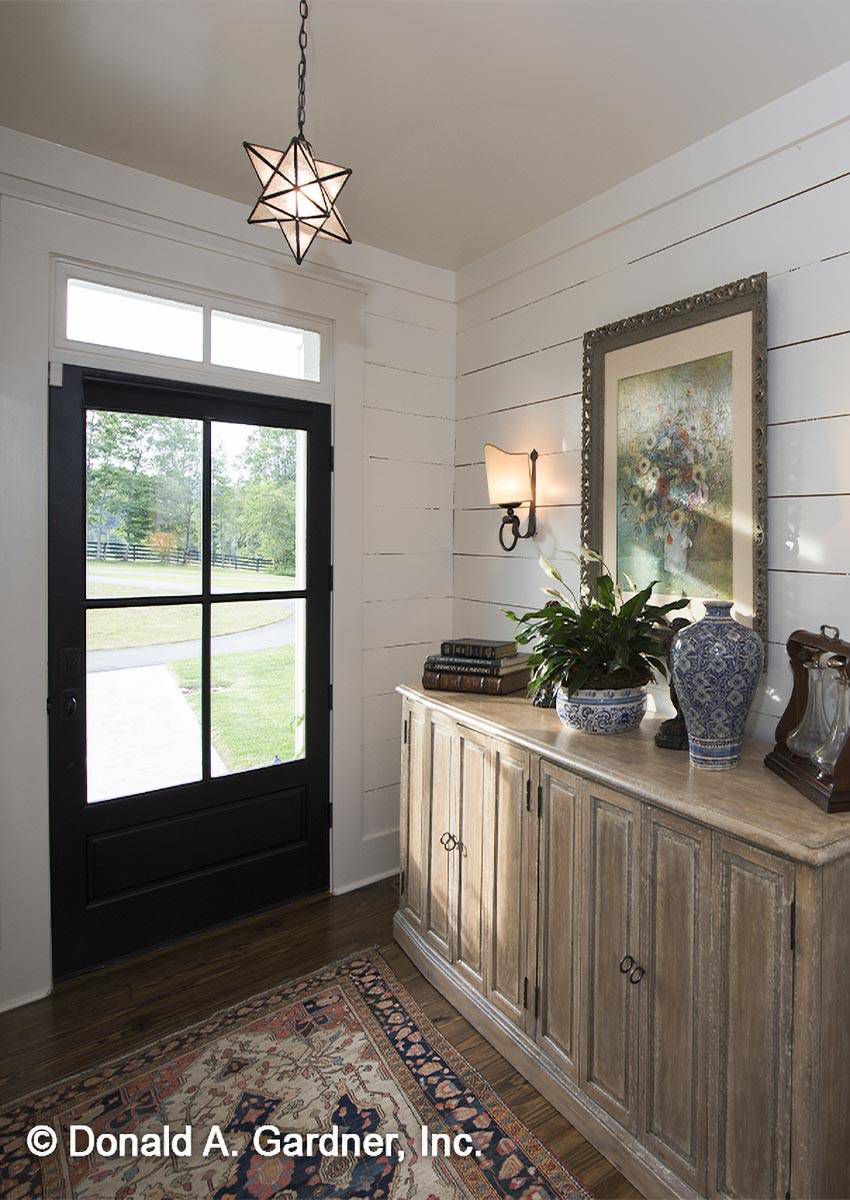
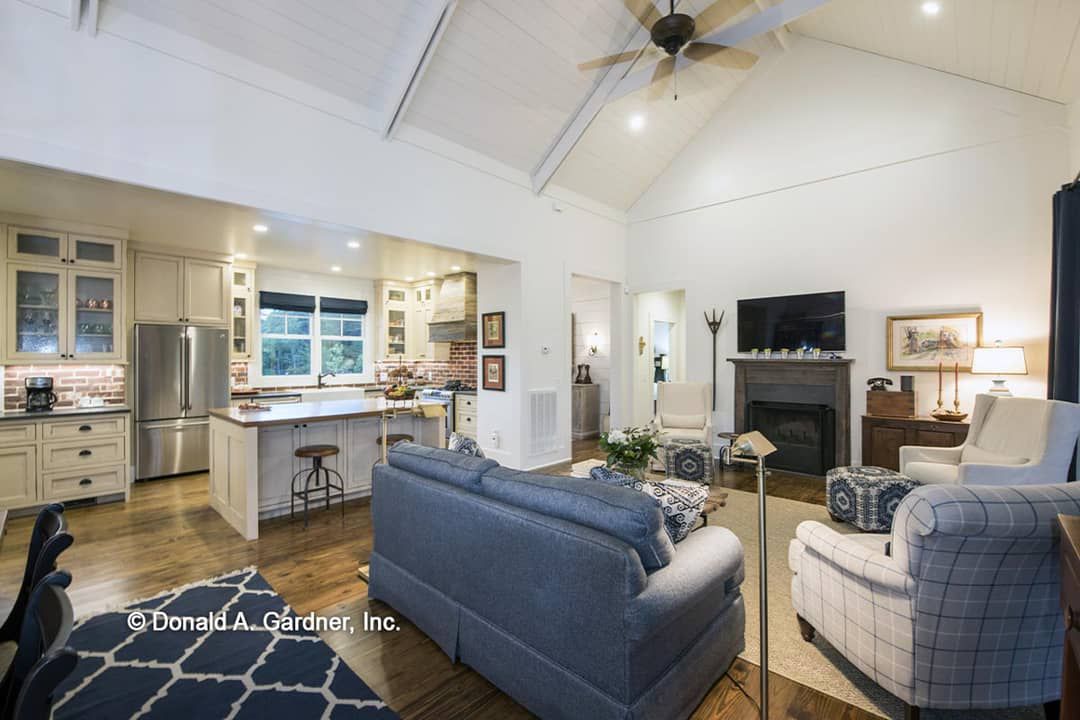
Bonus/Expansion Rooms
There is an **optional bonus room** of about **472 sq ft**, offering flexibility—could be used as an extra bedroom, media room, home gym, etc.
Estimated Building Cost
The estimated cost to build this home in the United States ranges between $650,000 – $850,000, depending on region, material choices, labor, foundation type (crawl, slab, etc.), and finished quality.
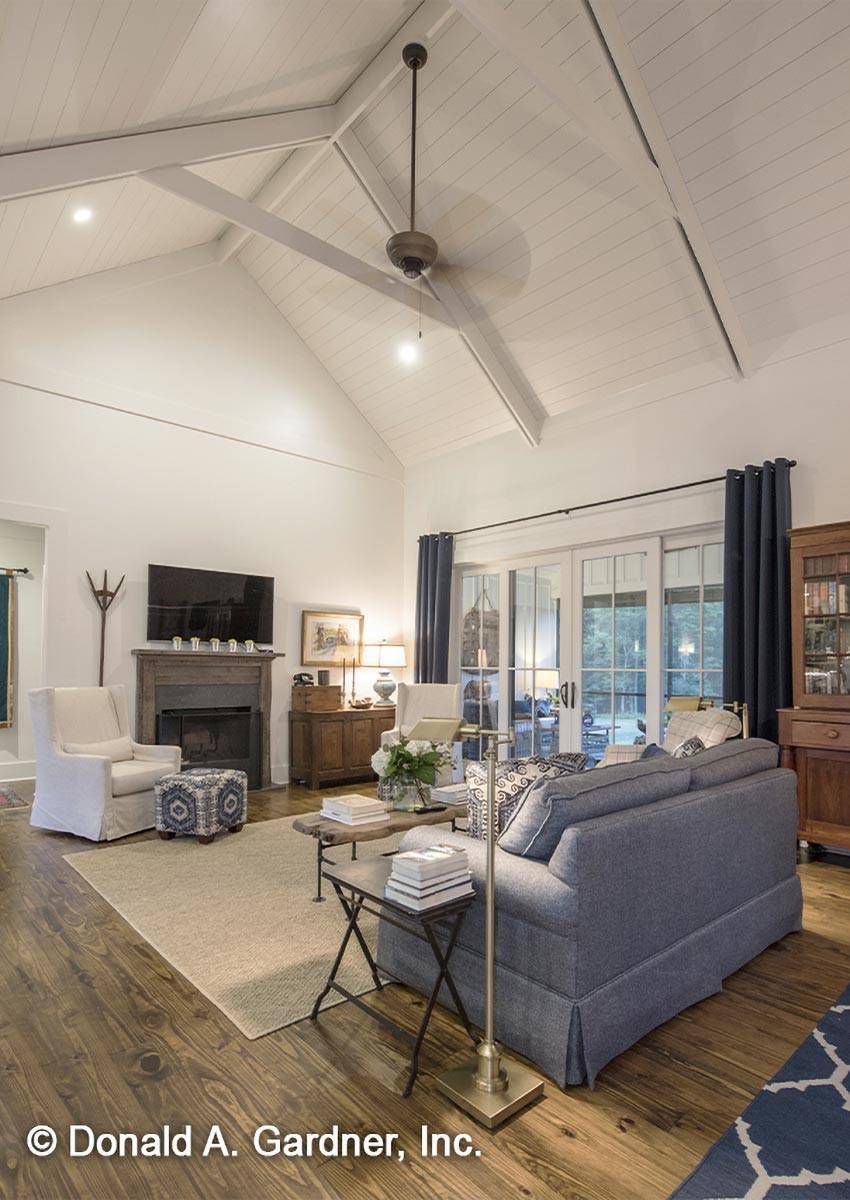
In summary, Plan 444001GDN offers a modern farmhouse that balances style and function beautifully. With its spacious open living under vaulted ceilings, excellent indoor-outdoor connectivity via porch and screened areas, and a smart split-bedroom layout, it’s well suited for families who want both comfort and privacy. Warm, stylish, and thoughtfully designed.
