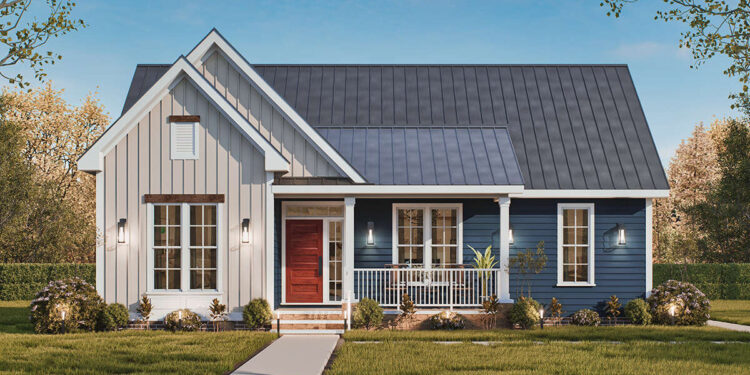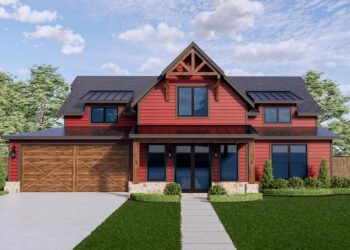Exterior Design
This home is a classic country design with **1,209 sq ft** of heated living space. The structure is one story, with **2×4 wood framing** (an option to upgrade to 2×6 is offered).
The roof has a steep **10:12 pitch**, giving a sharp, shed-style profile that complements its country aesthetic. Exterior finishes are rustic and simple, including a front covered porch (≈96 sq ft) and clean lines.
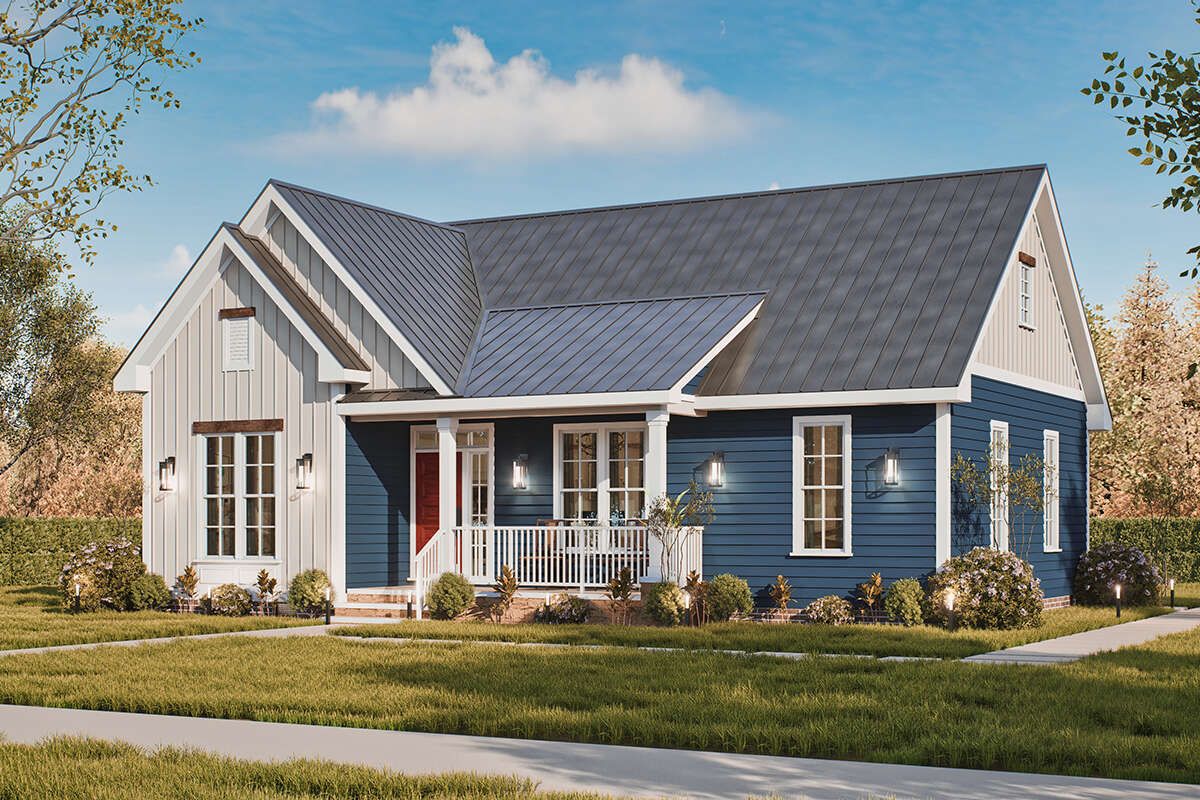
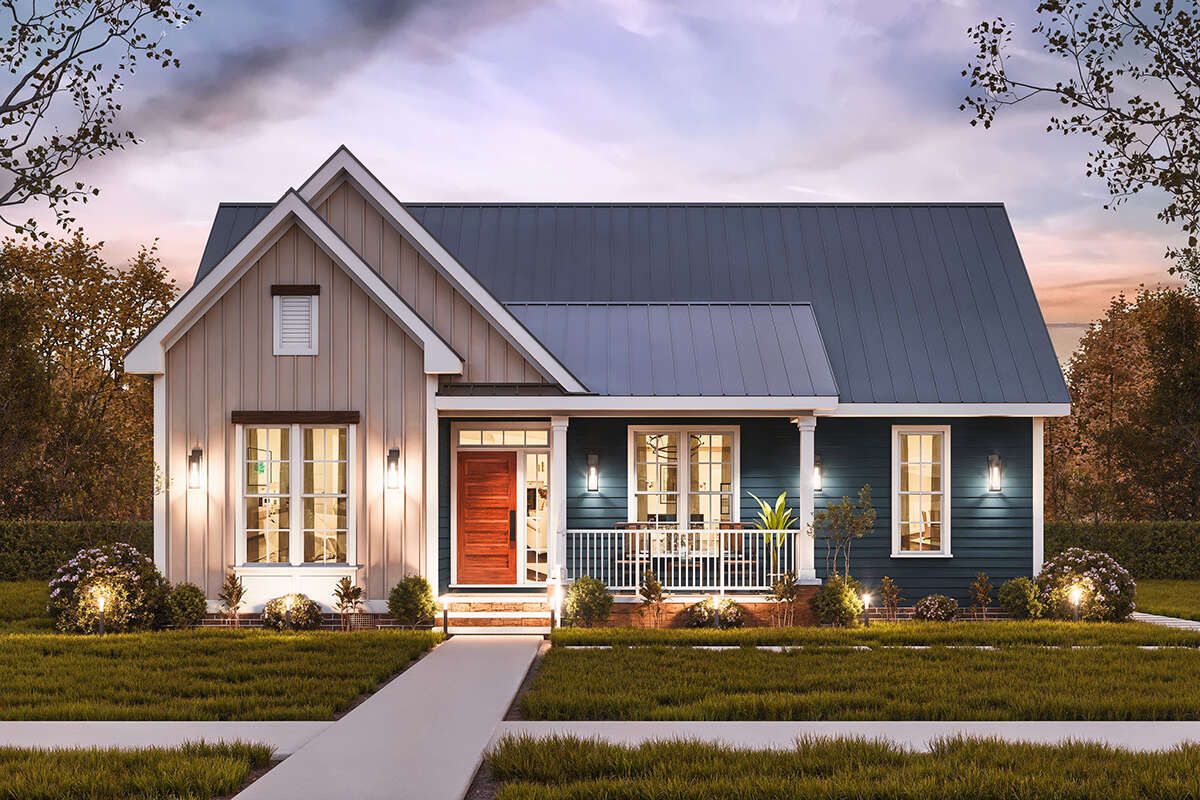
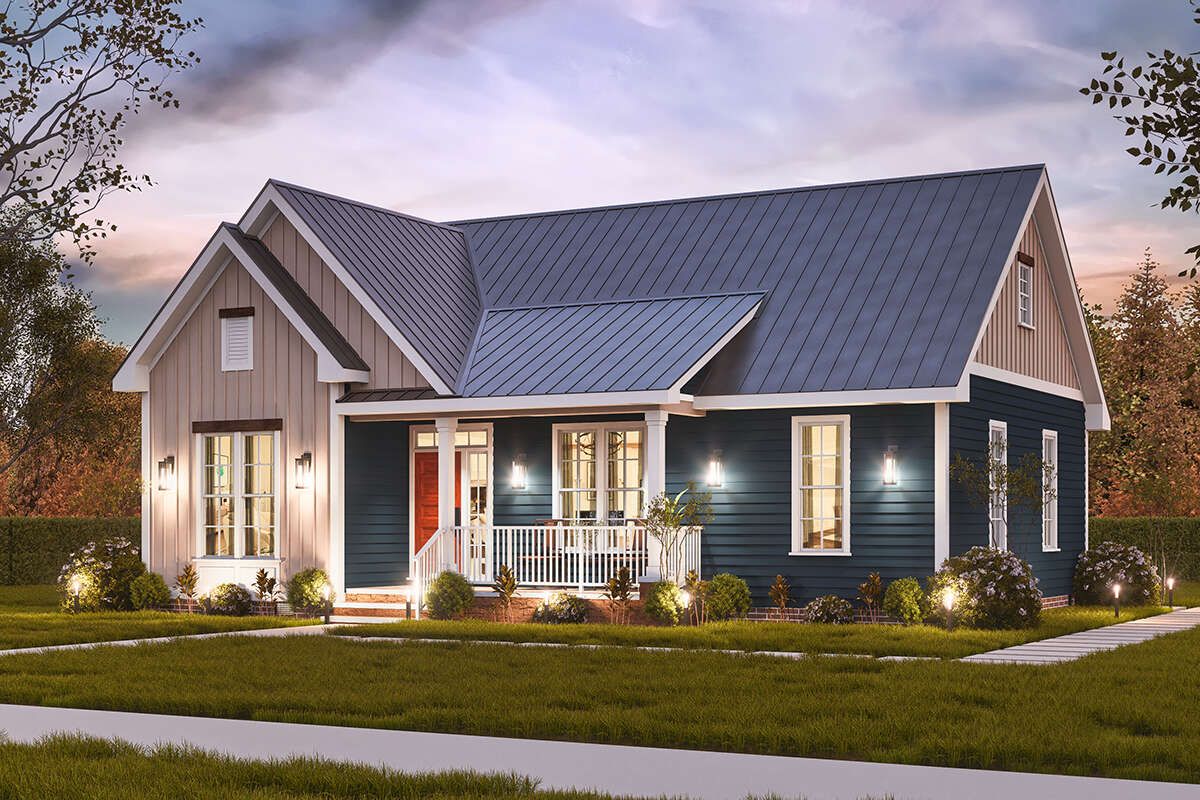
Interior Layout
The floor plan is an open arrangement. The vaulted living room is central, connecting directly with the kitchen and dining spaces to maximize openness and light.
The home features a **split-bedroom layout**: the master bedroom is on one side of the house, while the other two bedrooms are on the opposite side. This offers better privacy for the homeowners.
Floor Plan:
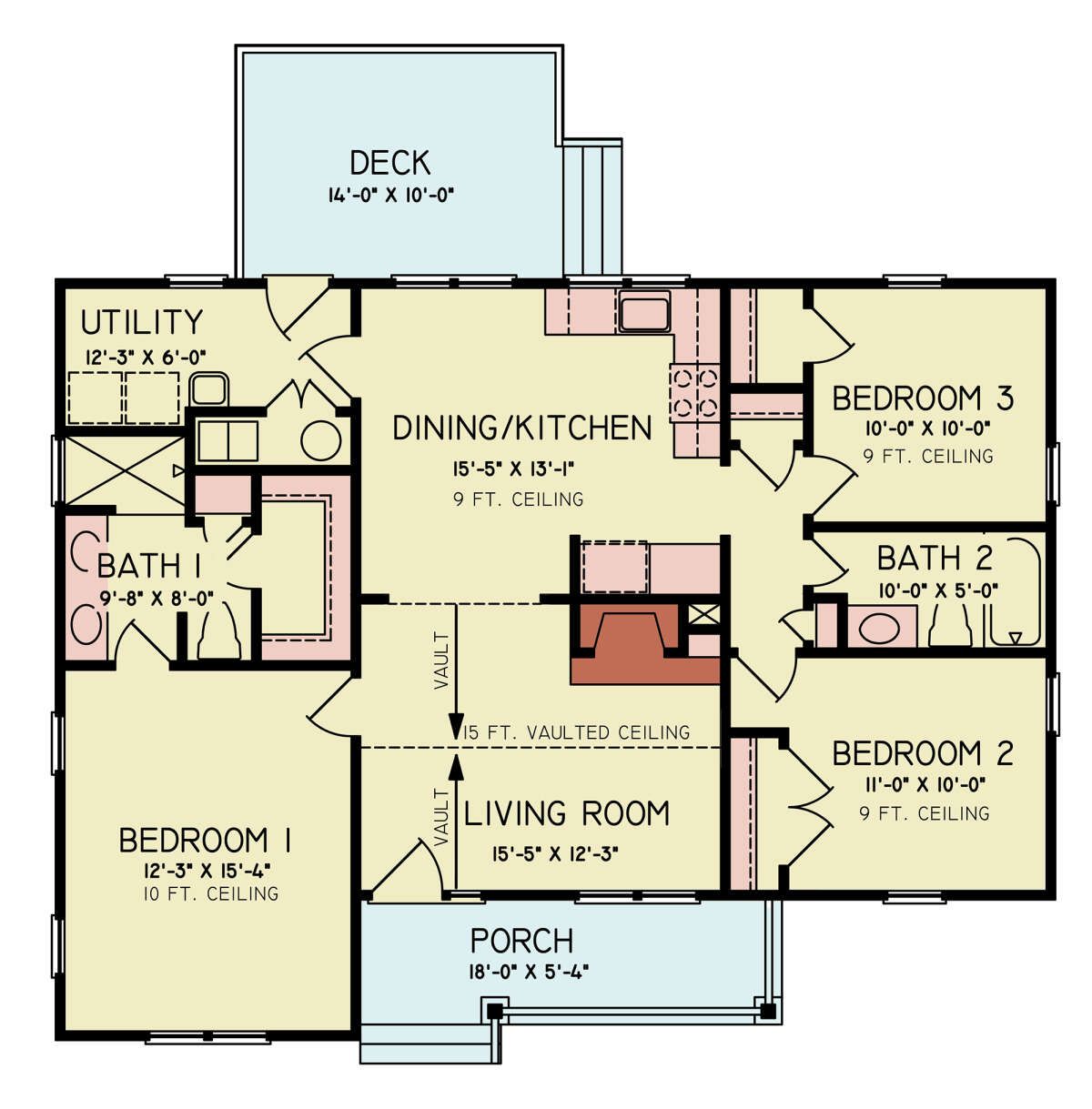
Bedrooms & Bathrooms
There are **3 bedrooms** and **2 full bathrooms** in this plan. No half baths.
The master suite lies in its own wing, with its full bath. The two secondary bedrooms share the second full bath.
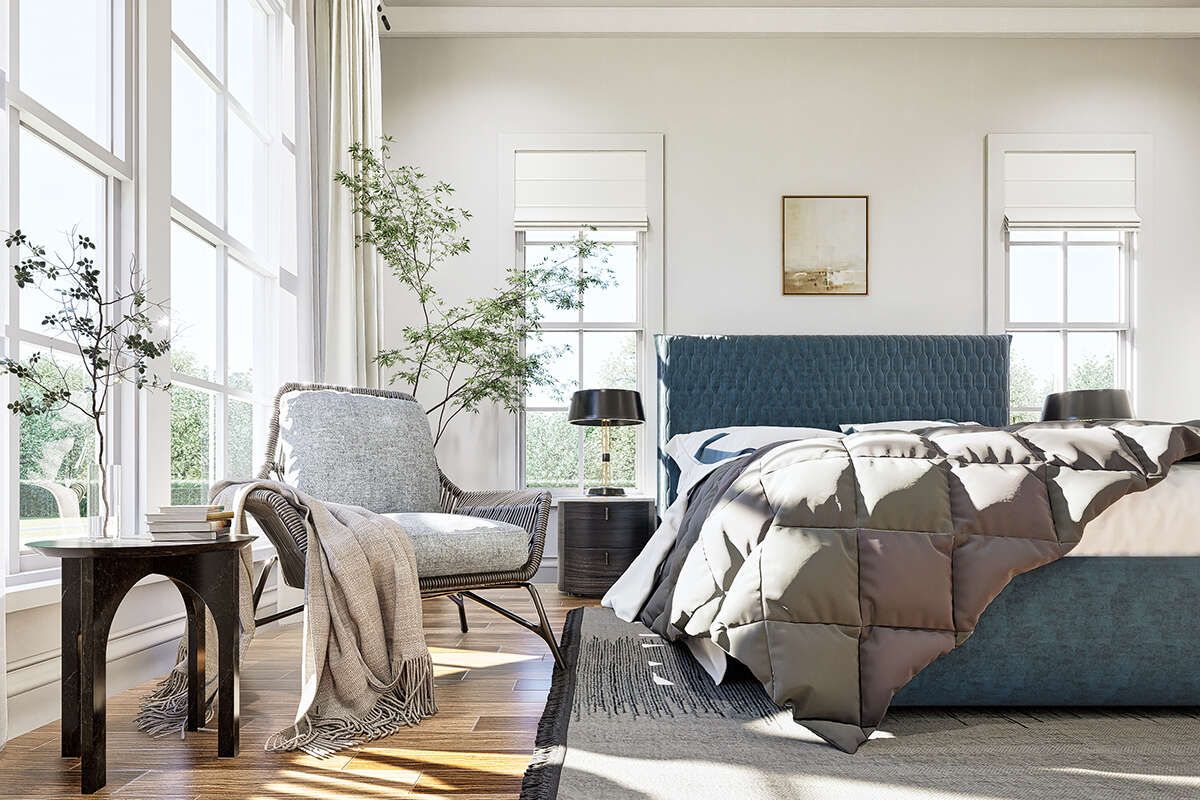
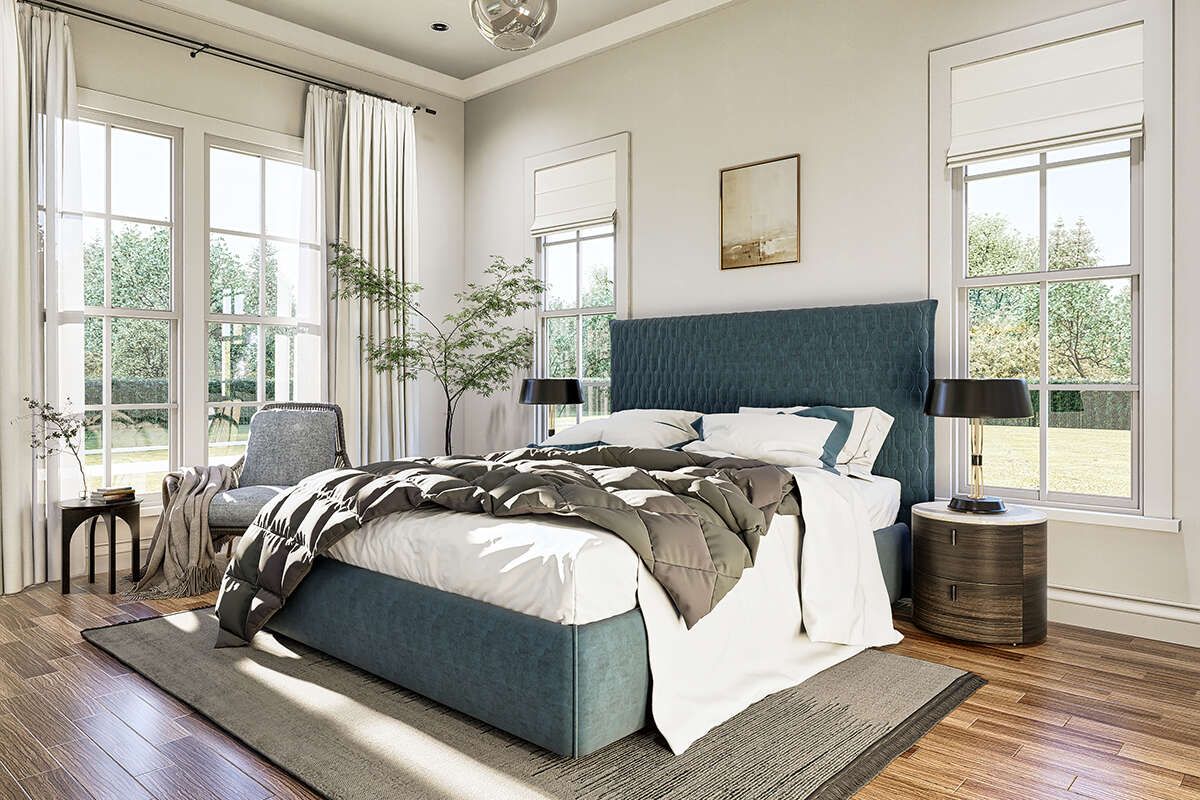
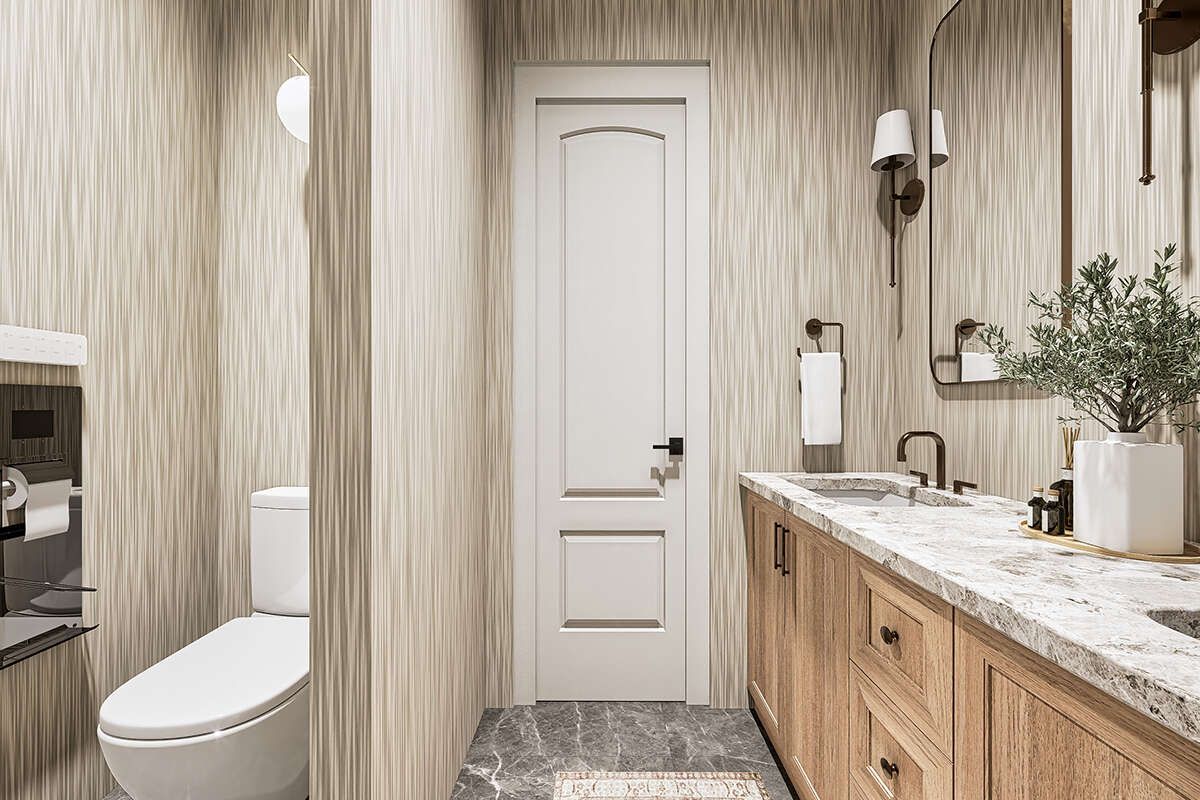
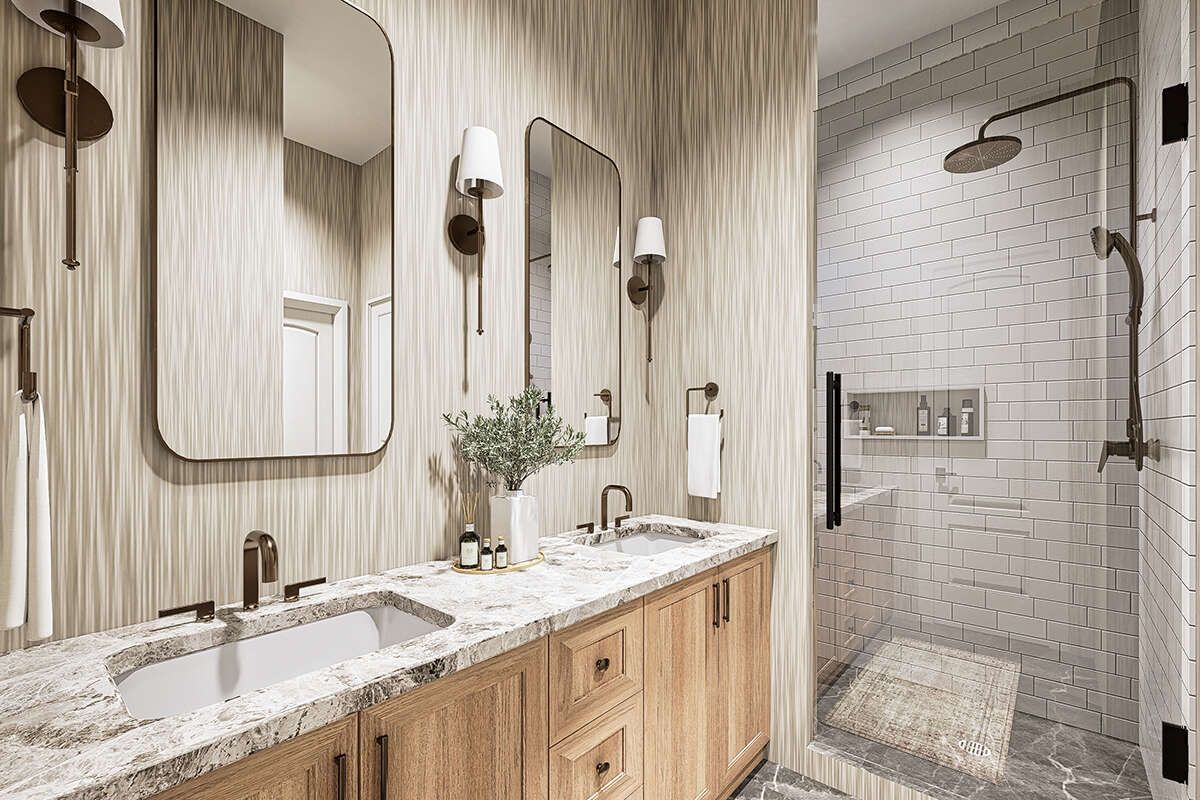
Living & Dining Spaces
The vaulted living room serves as the hub and focal point of the home. The ceiling height helps make the modest footprint feel more expansive.
Dining is integrated with the kitchen, allowing easy movement for everyday use. The combined spaces enhance efficiency and interaction.
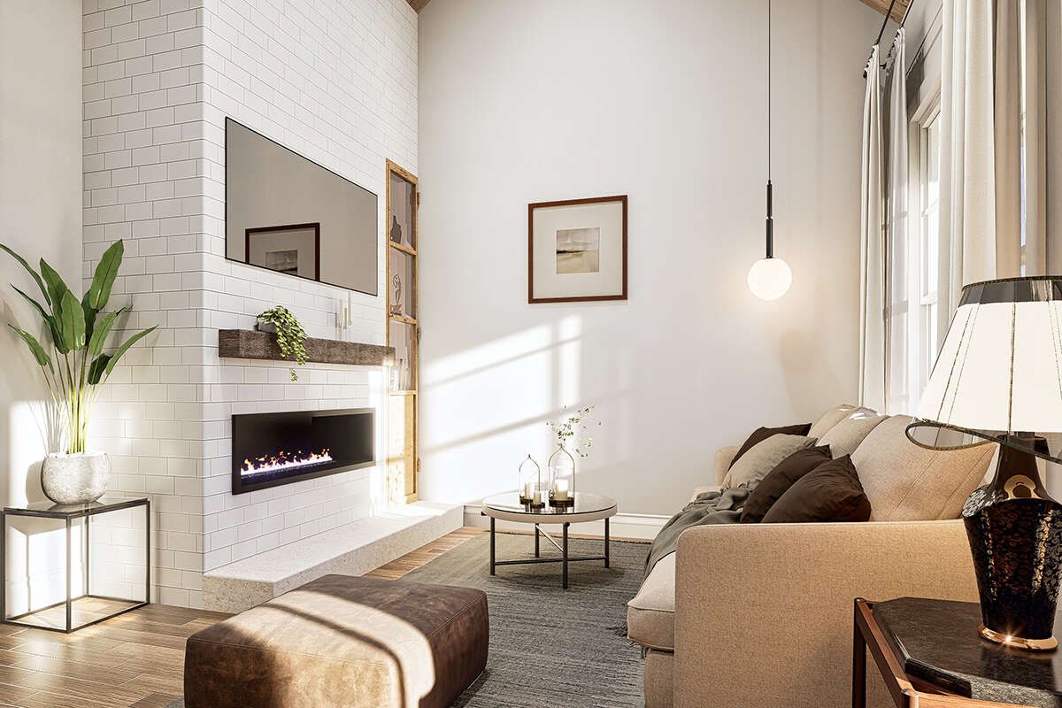
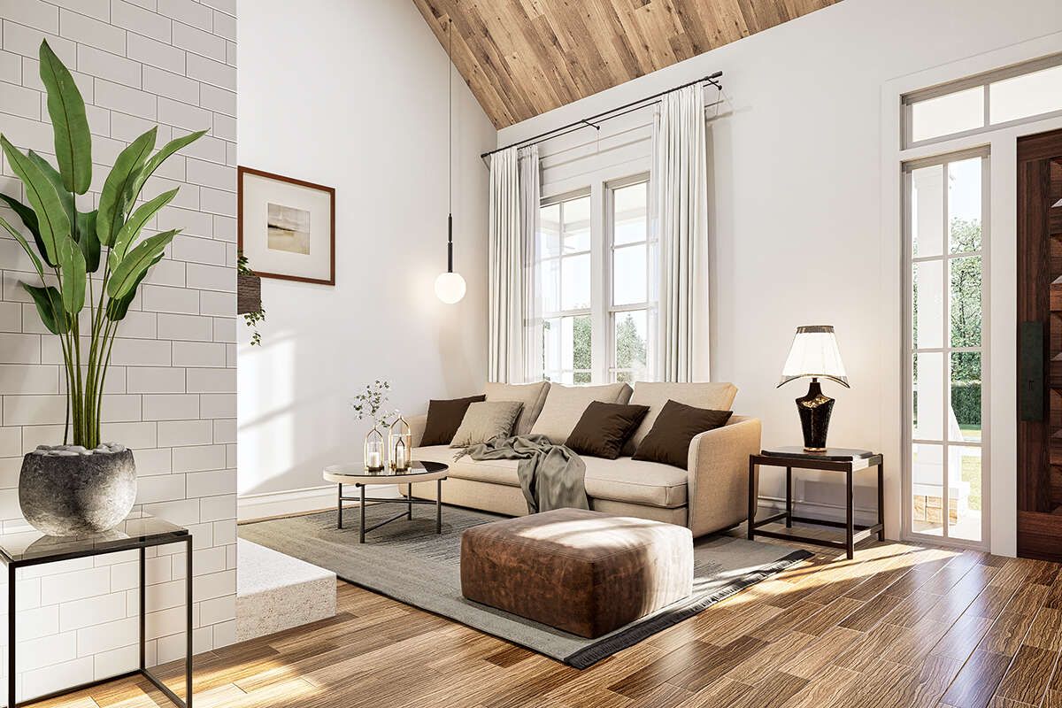
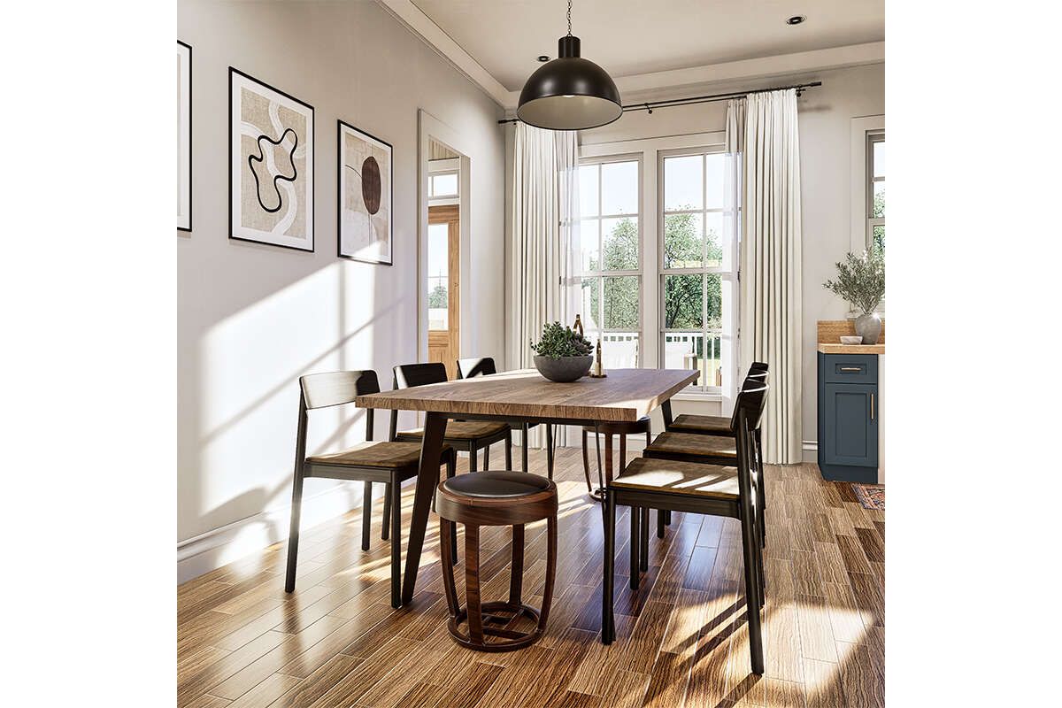
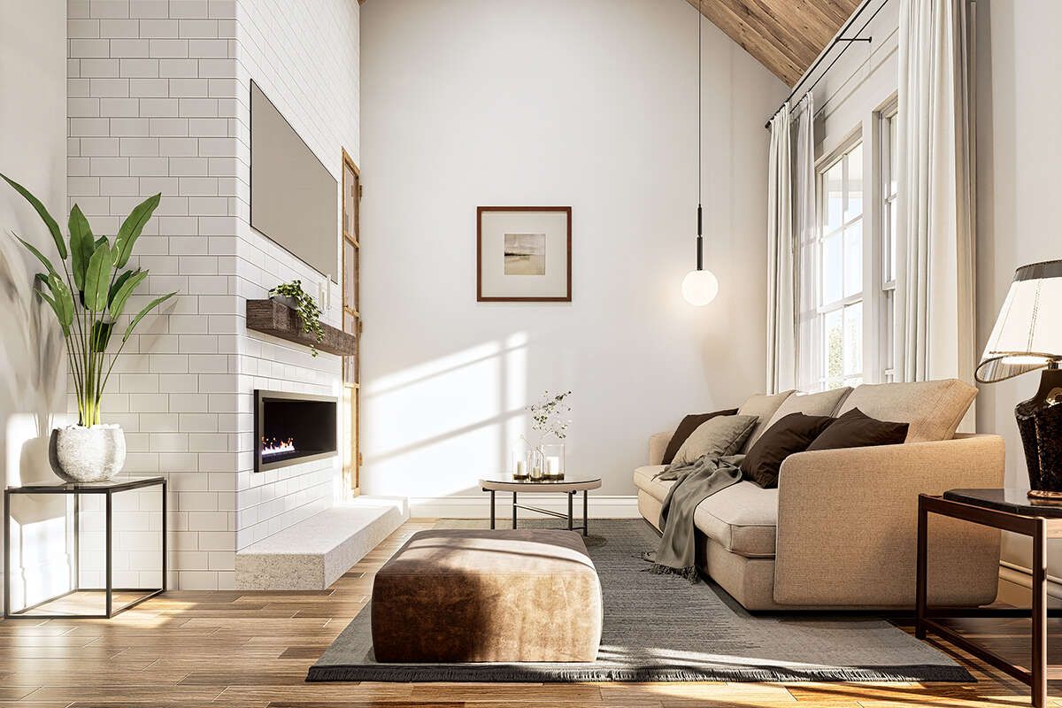
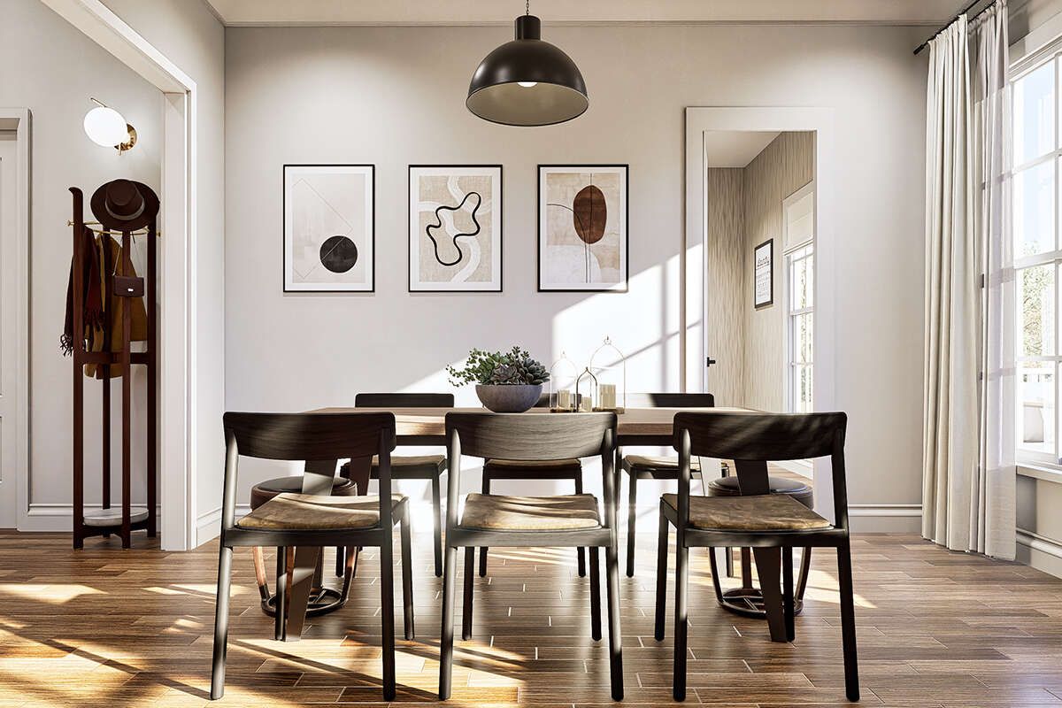
Kitchen Features
The kitchen is compact but functional. It opens directly into the living/dining area to keep connection strong while cooking or hosting.
Storage is modest — cabinets and pantry space sized appropriately for a country cottage of this size. Everything is laid out to avoid wasted hallways.
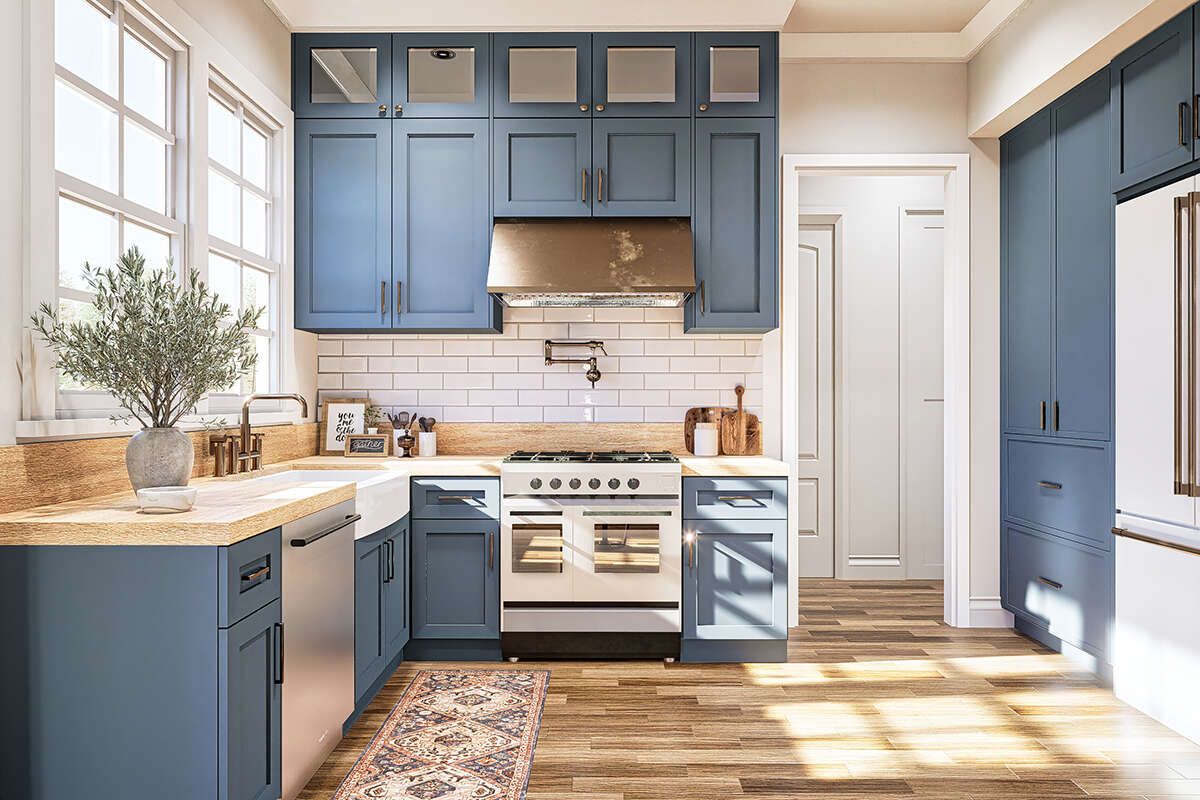
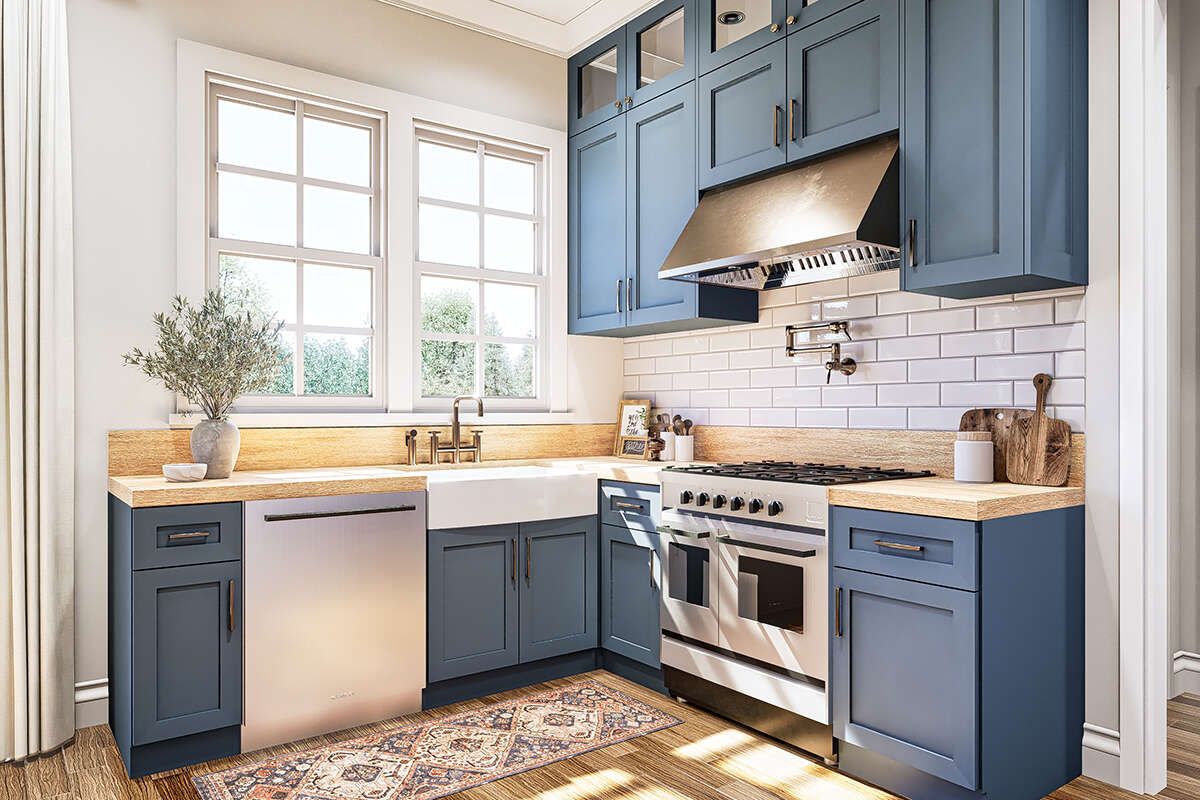
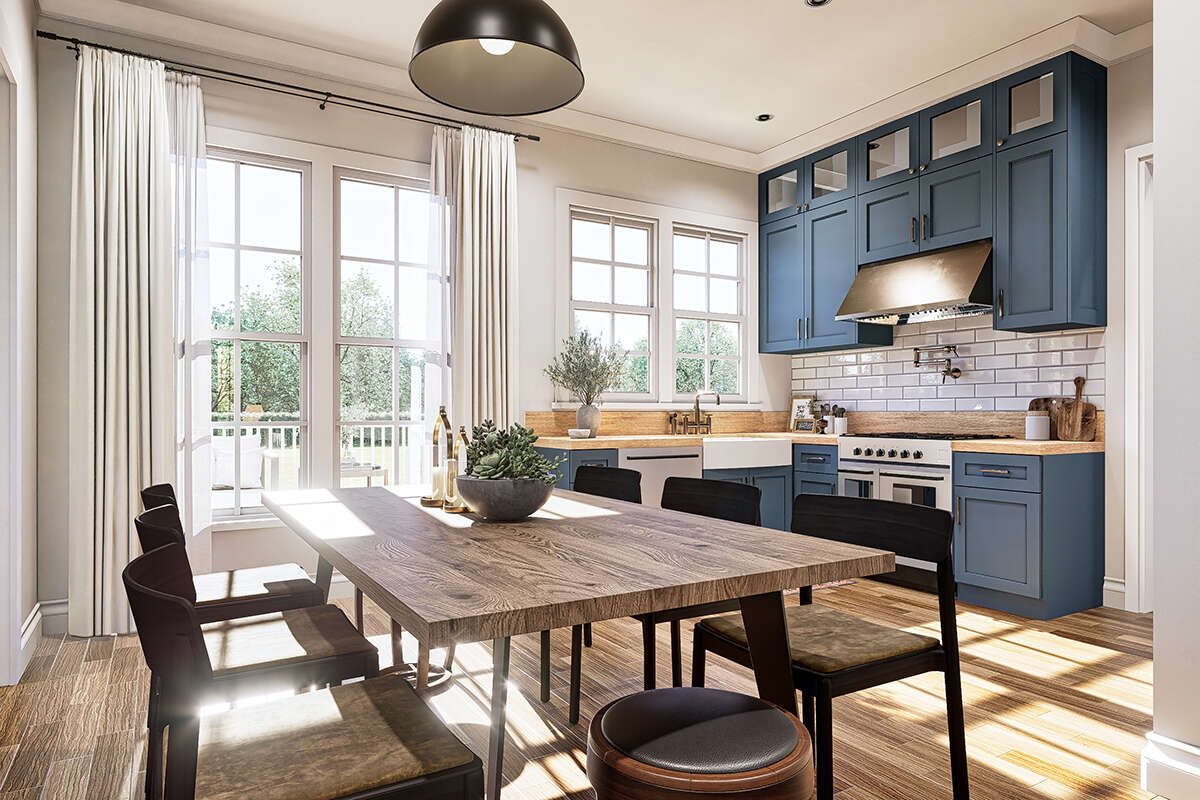
Outdoor Living (porch, deck, patio, etc.)
This plan includes a **covered front porch of about 96 sq ft**. It provides a welcoming entry and outdoor sitting space.
Back porches or patios are not prominently featured, so outdoor entertaining may rely mostly on the front porch or yard.
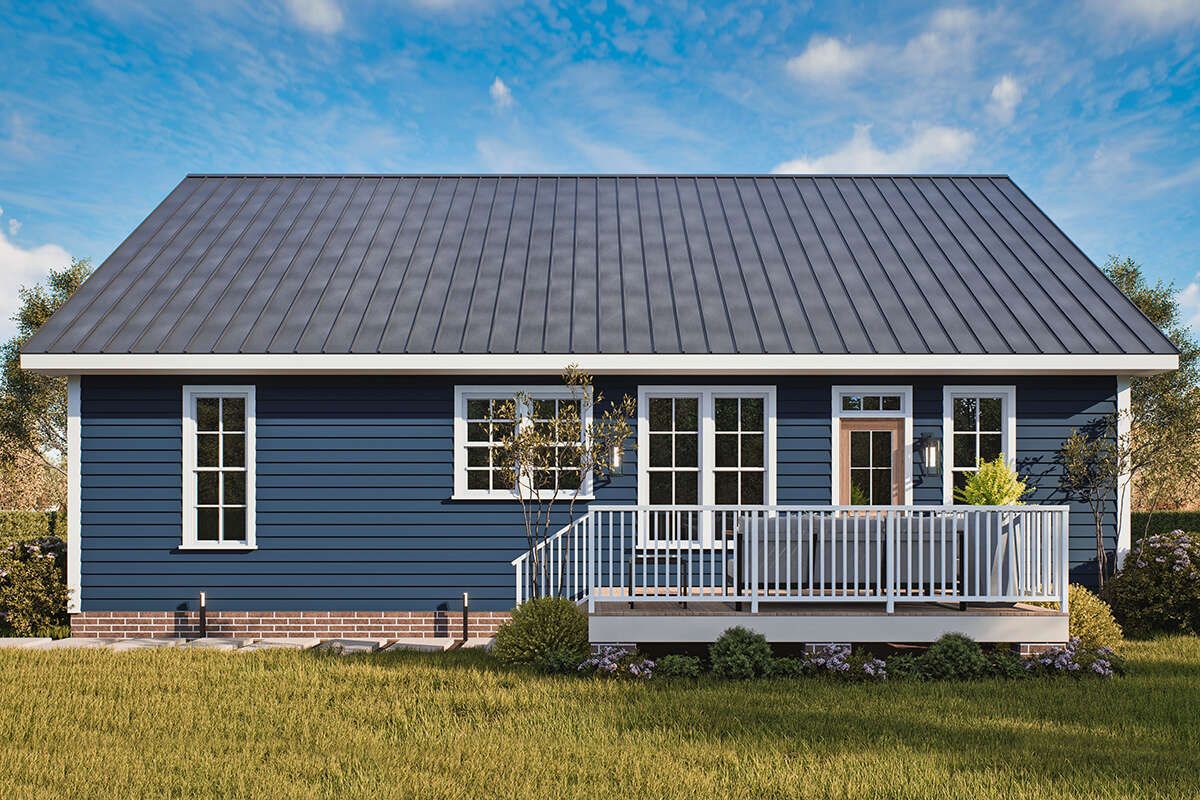
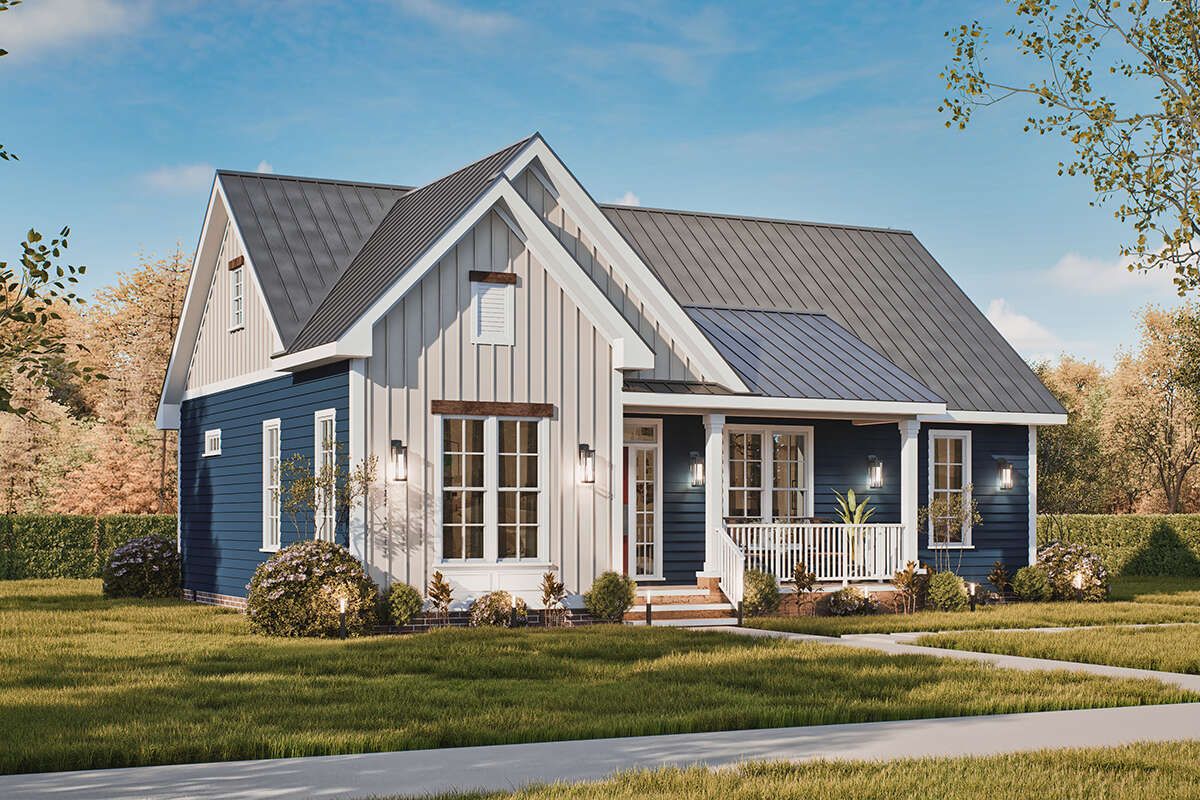
Garage & Storage
This plan does **not include a garage** as part of the base design.
Storage is provided via bedroom closets, general built-in storage, and efficient use of space in the layout. The crawlspace/slab foundation options allow choice based on site.
Bonus/Expansion Rooms
No bonus room is included in this plan. The design is purely single-story with no loft or basement included in the base plan. There is a crawlspace foundation option.
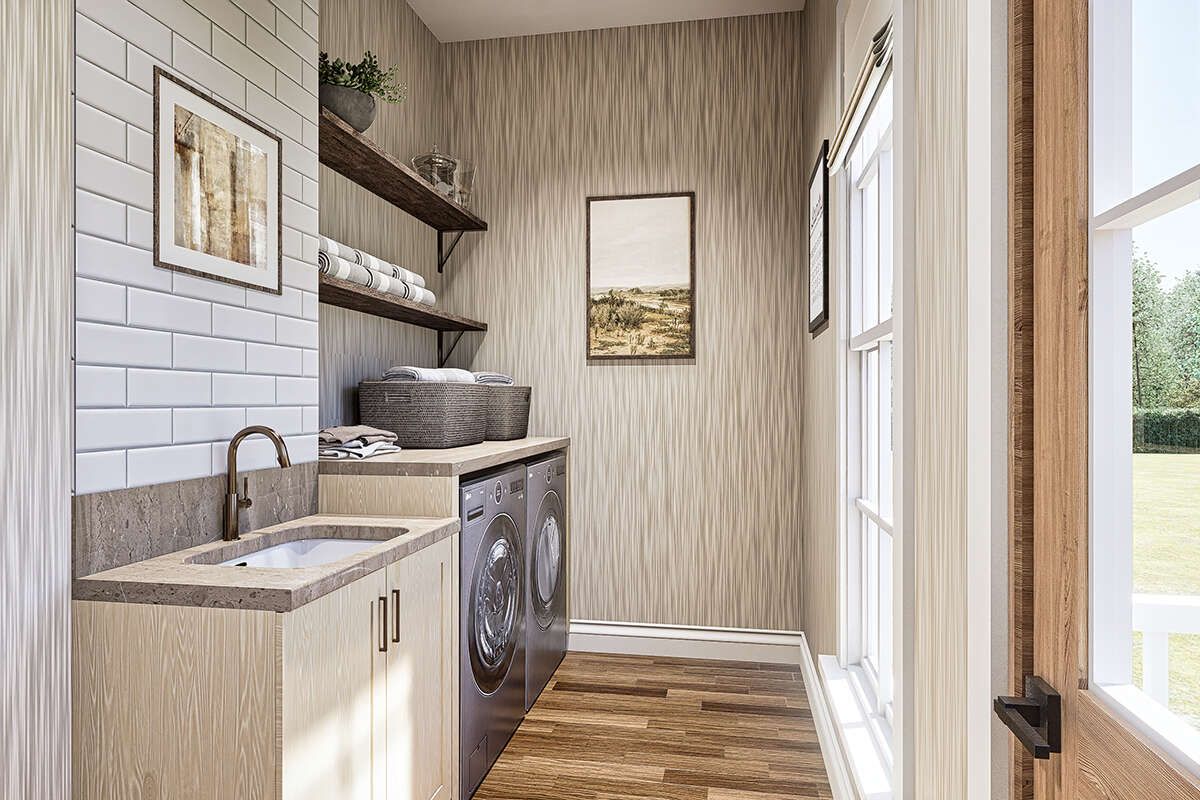
Estimated Building Cost
The estimated cost to build this home in the United States ranges between $400,000 – $550,000, depending on region, foundation type (slab vs crawlspace), material choices, finishing level, and labor rates.
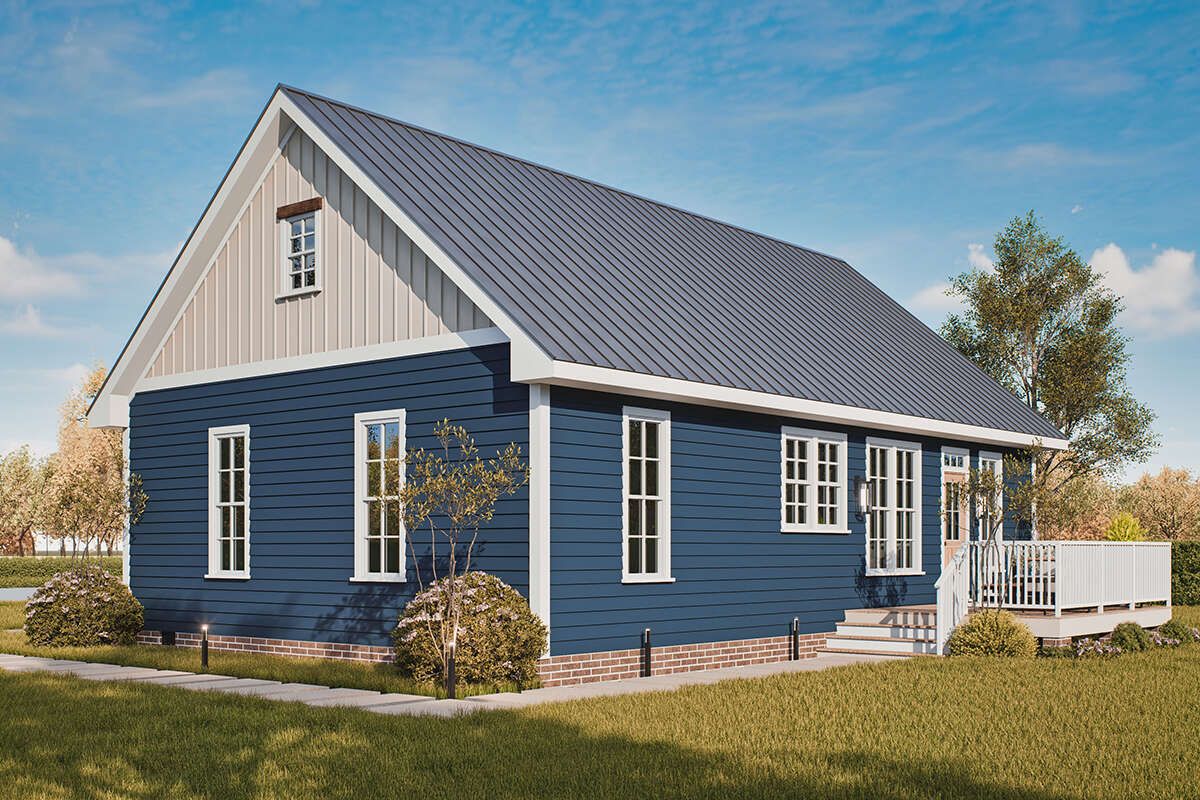
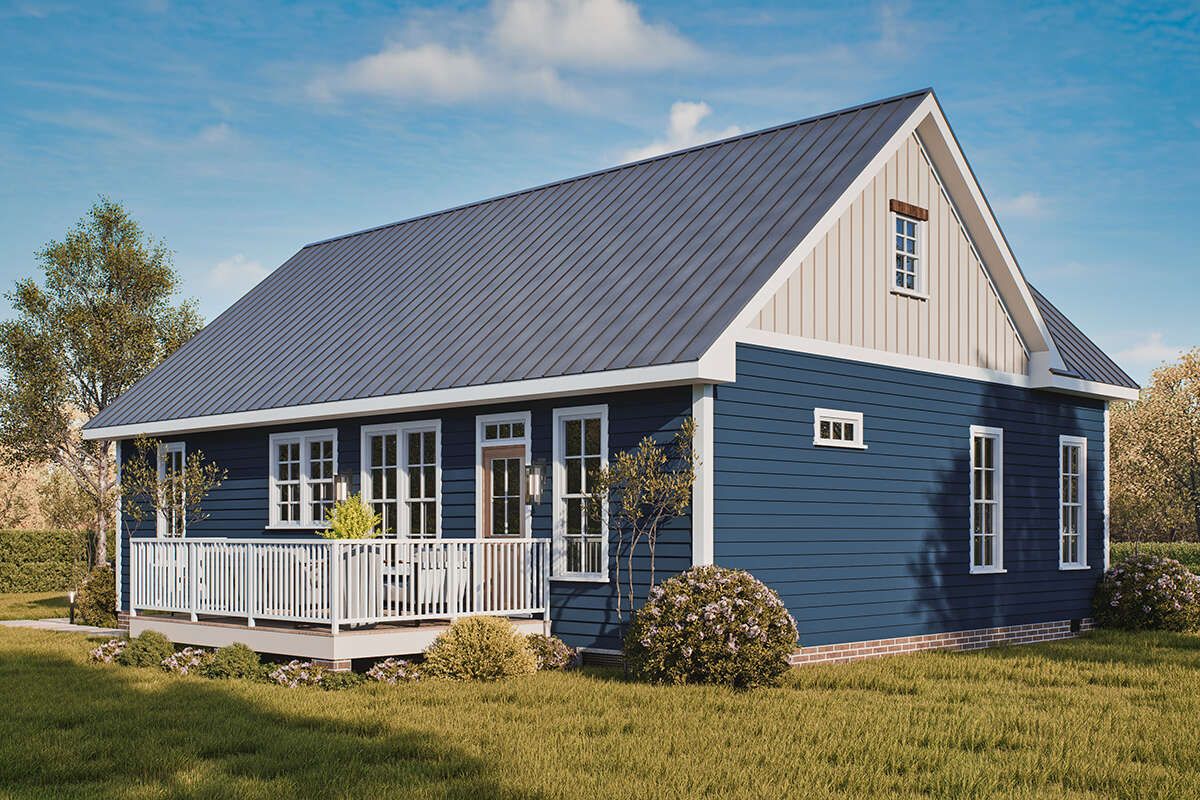
To sum up, Plan 699-00408 offers a well-balanced country home: 3 bedrooms, 2 bathrooms, an open vaulted living area, and a practical split-bedroom layout. It’s ideal for someone wanting cozy country charm without excess, delivering good comfort and privacy in a modest size.
