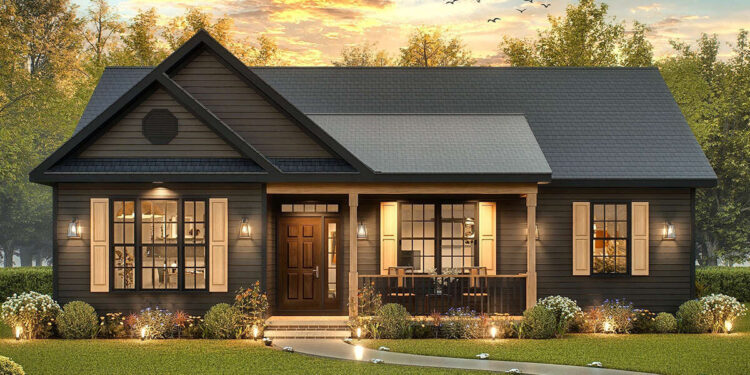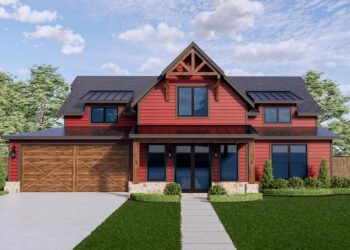Exterior Design
This is a one-story Craftsman-style home with about **1,363 sq ft** of heated living space. The exterior uses wood framing (2×4 as standard, with a paid option for 2×6), giving a traditional Craftsman feel.
A front porch (~90 sq ft) spans the width of the home entrance, adding curb appeal and a welcoming transition from outside to in. The roof pitch is moderate at **8:12**, typical for this style, and the home’s width and depth are nearly symmetrical (~44 ft × 44 ft), producing a balanced façade.
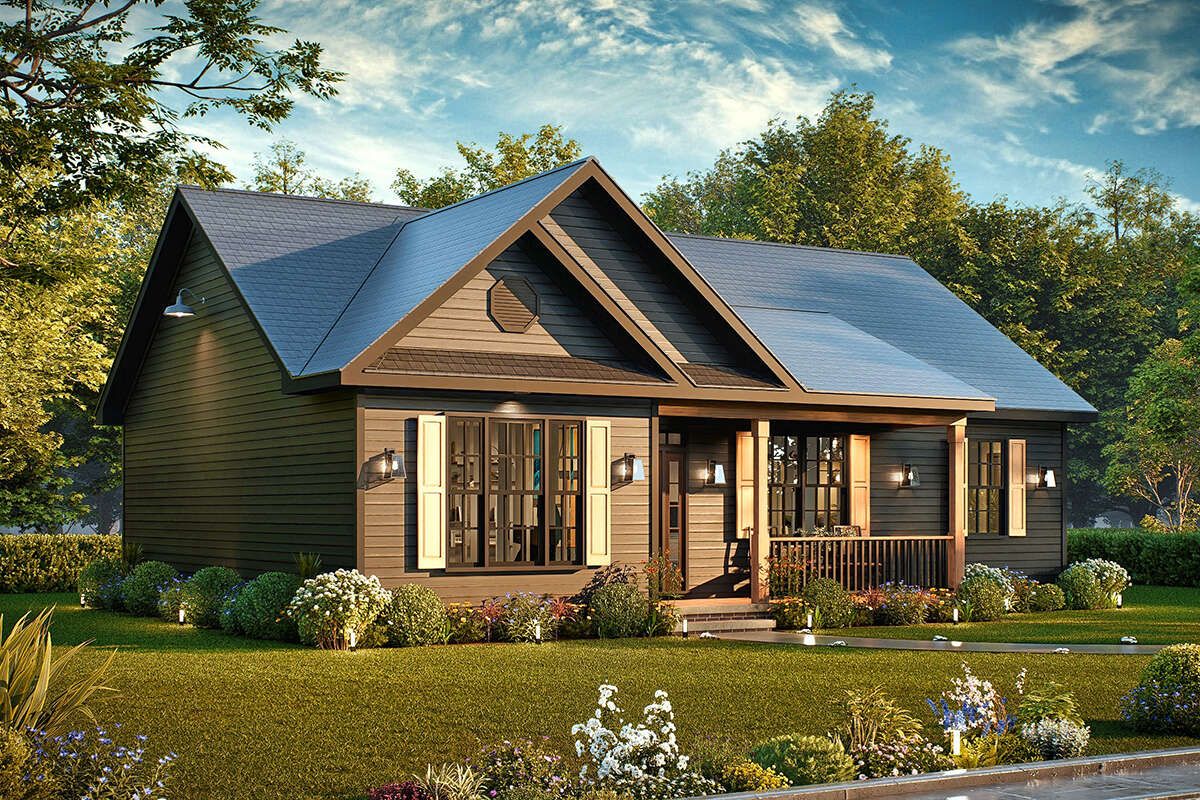
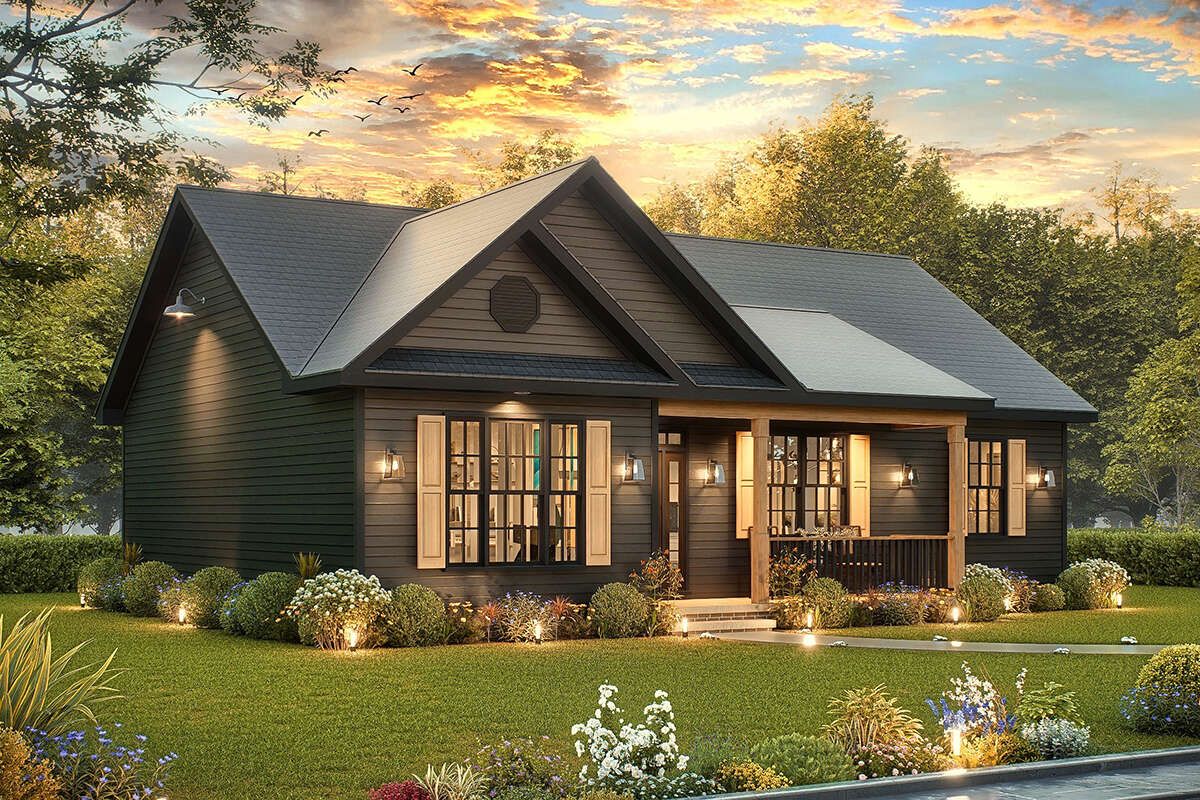
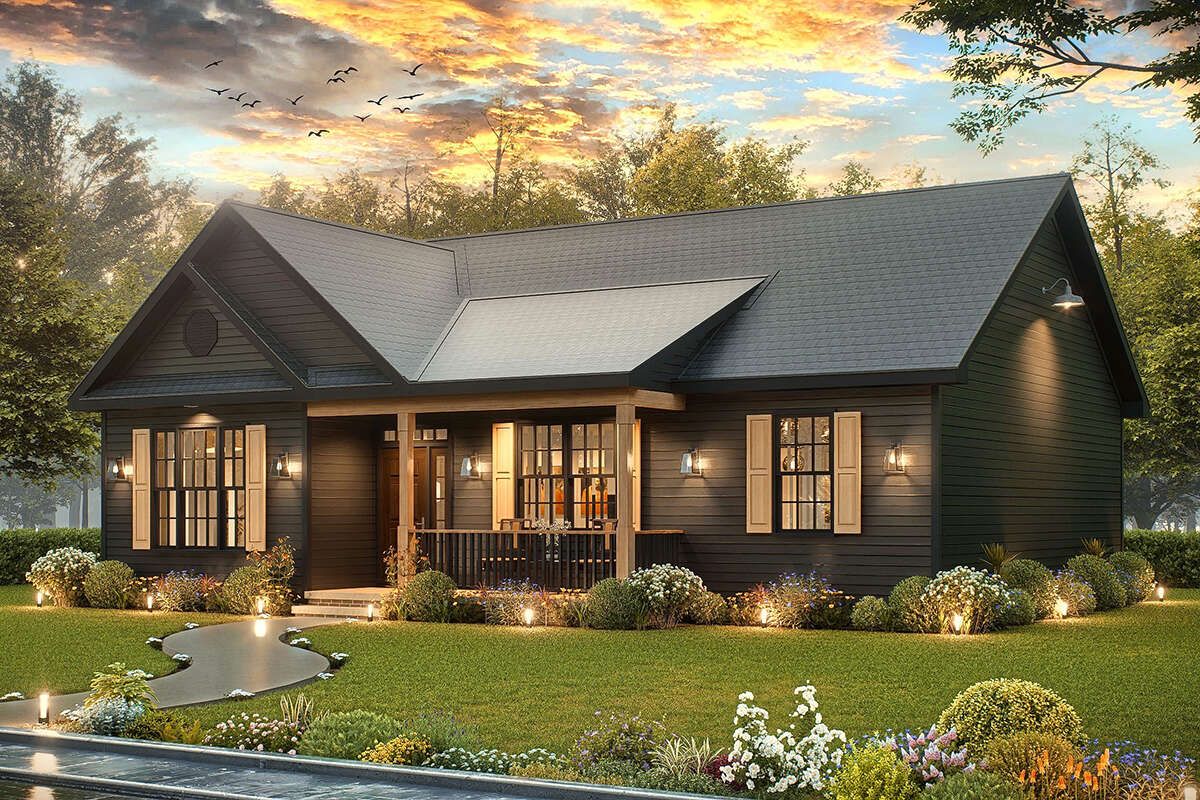
Interior Layout
Entering via the front porch, you step into a living area with 9-ft ceilings throughout—this height keeps rooms feeling comfortable without excessive volume.
The living room, kitchen, and dining occupy the central zone of the home, with an open-plan configuration that maximizes space and promotes interaction. Bedrooms are split: the master is on one side of the house, and the two secondary bedrooms are on the opposite side. This layout helps privacy and reduces noise between sleeping and living zones.
Floor Plan:
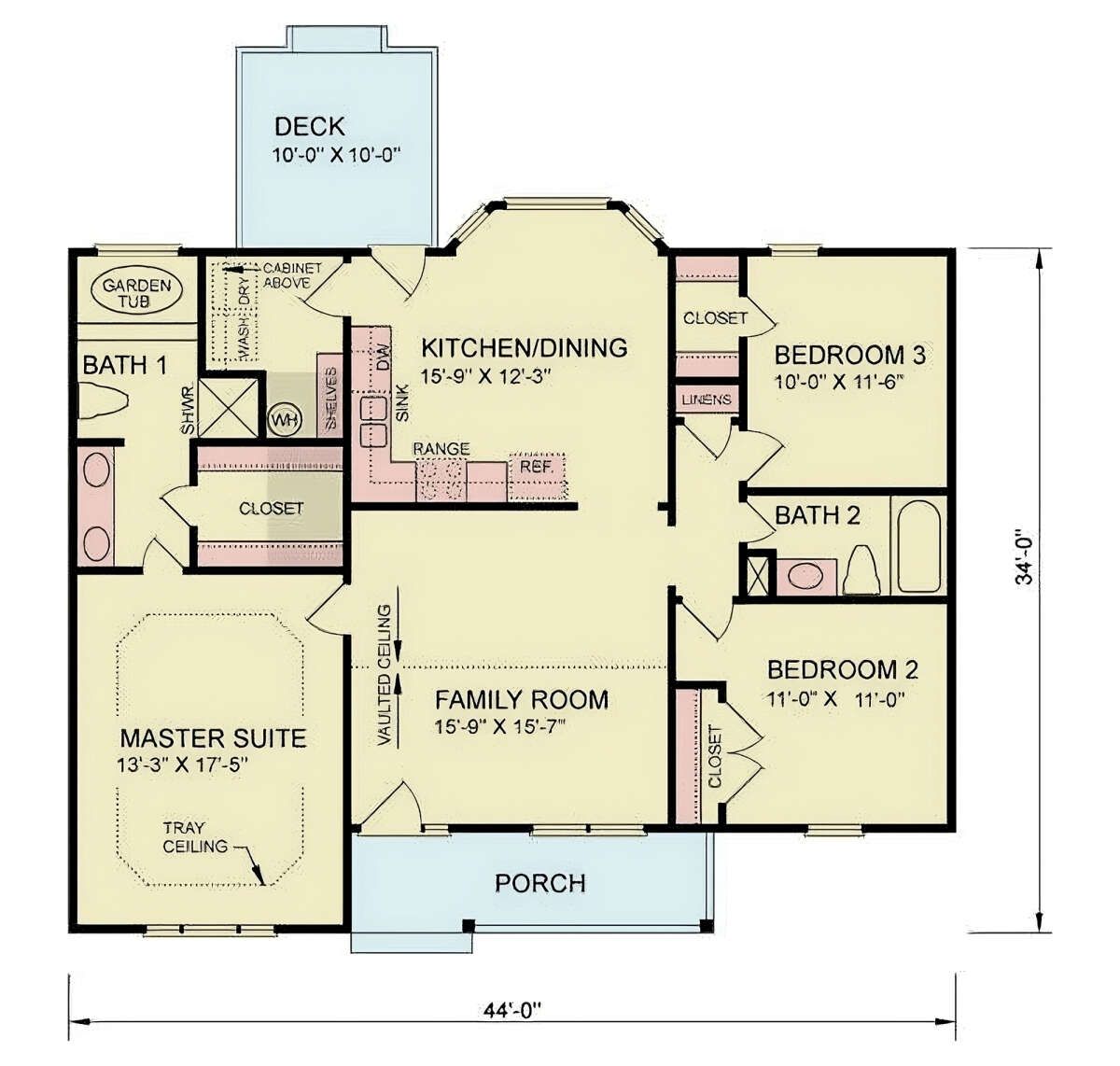
Bedrooms & Bathrooms
There are **3 bedrooms** and **2 full bathrooms**. No half-bathrooms.
The master bedroom is located separately from the other two bedrooms; each of the secondary bedrooms shares the second full bathroom. The master’s location enhances privacy.
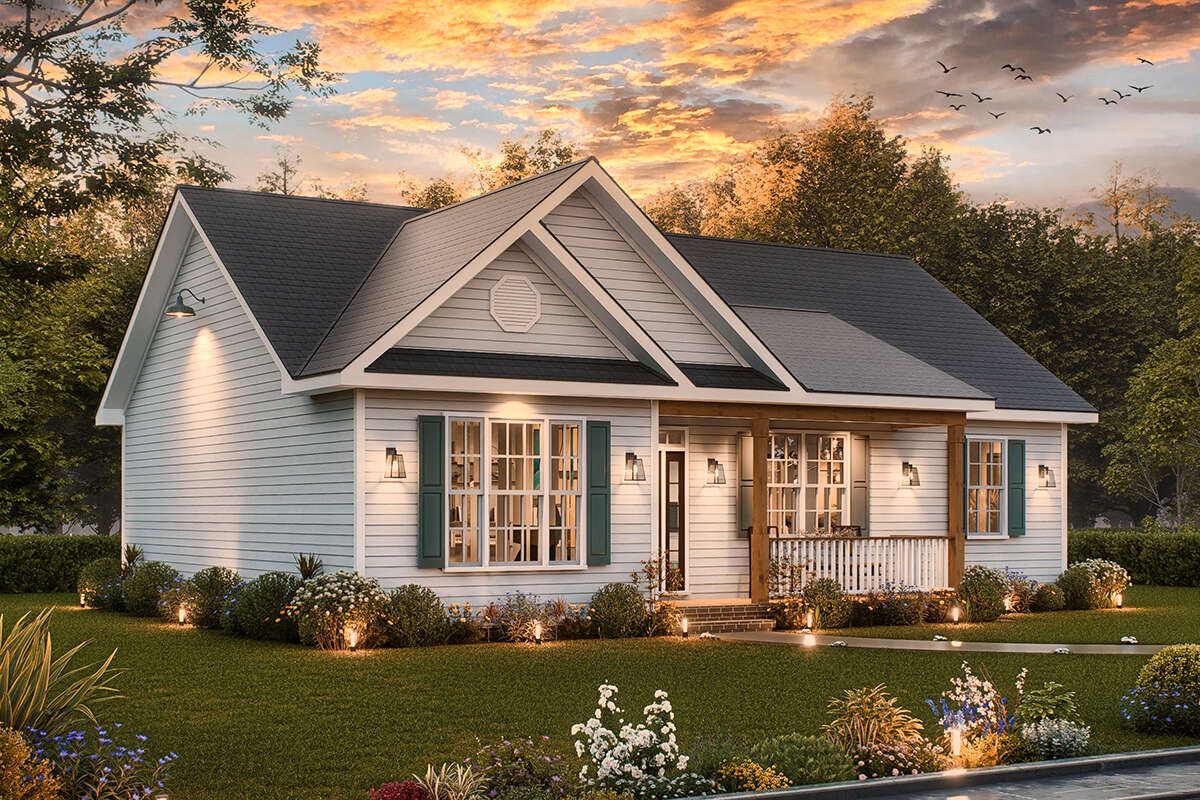
Living & Dining Spaces
The living room is central and open to the dining area and kitchen, facilitating flow and visibility across shared spaces. With 9-ft ceilings and symmetrical room dimensions, the design feels cozy yet not cramped.
Windows are placed at the front and rear to balance light, and the front porch windows help with daylighting. The functional flow helps—from kitchen to dining to living—making everyday living and entertaining easier.
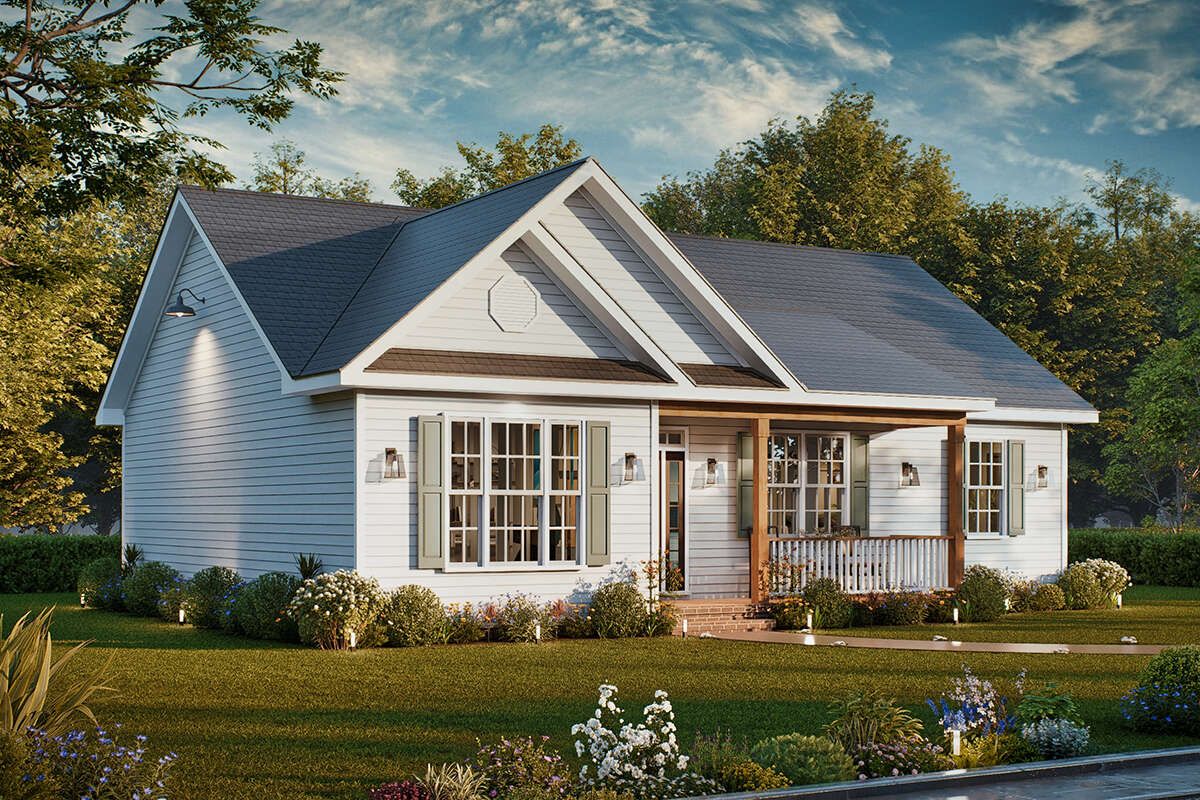
Kitchen Features
The kitchen is part of the open central zone. While there’s no oversized island, it is proportioned well to the house size and sits adjacent to the dining area, making meal prep and service efficient.
Storage includes cabinetry and access to nearby closets; layout minimizes wasted hallway or corridor space, keeping more usable area per square foot.
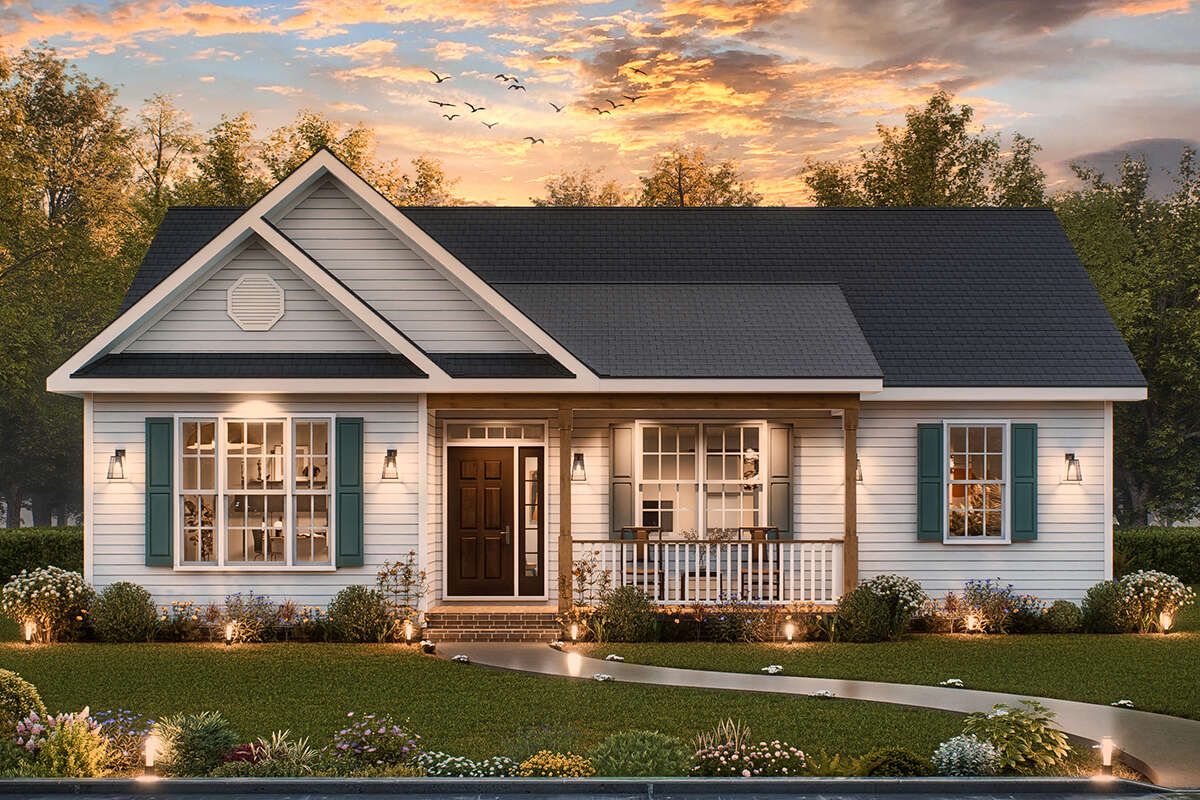
Outdoor Living (porch, deck, patio, etc.)
There is a **front porch** of approximately **90 sq ft**, which is covered and provides a sheltered spot for seating or greeting visitors.
No back porch or large patio is shown in the standard plan. Outdoor living will depend on the lot and landscaping; the front porch offers most of the built-in outdoor amenity.
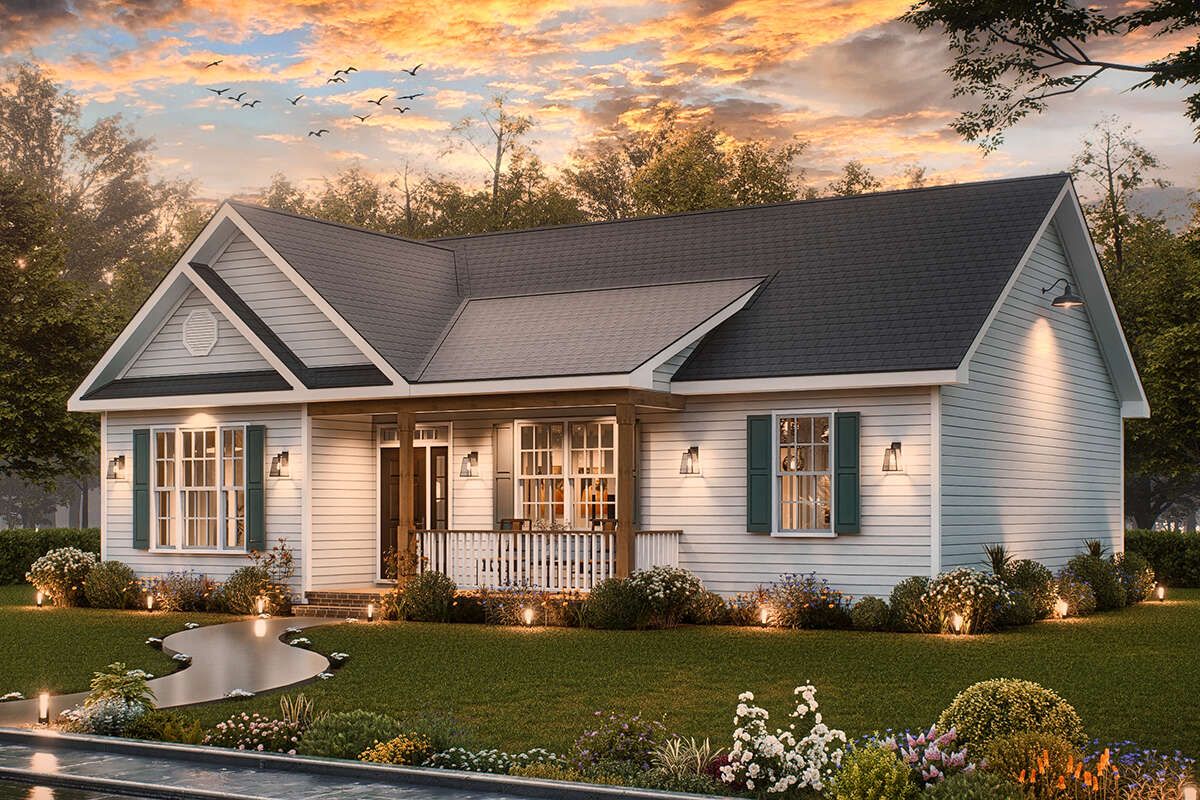
Garage & Storage
This plan does **not include a garage** as part of the base design.
Storage is accomplished through bedroom closets, linen closets, and efficient use of cabinetry. Because the home has symmetrical shape and compact square footage, wasted space is minimal.
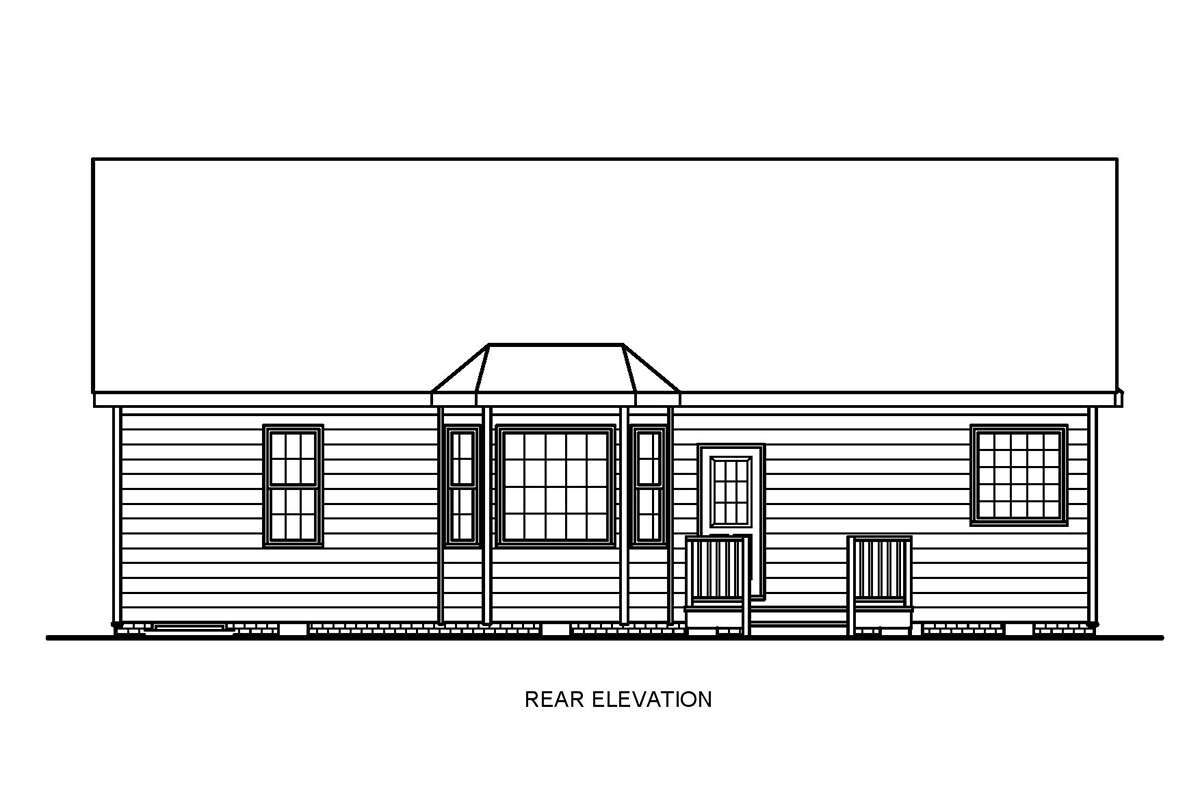
Bonus/Expansion Rooms
No bonus room, loft, or second story is included in this base plan. It is strictly one level.
One paid option is a conversion to 2×6 framing, which can improve insulation or energy performance. Also, you could potentially add onto the footprint or modify roof/porches, depending on site and budget.
Estimated Building Cost
The estimated cost to build this home in the United States ranges between $450,000 – $600,000, depending heavily on location, foundation type (slab vs crawl vs basement), material choices (siding, windows, roofing), and finish level.
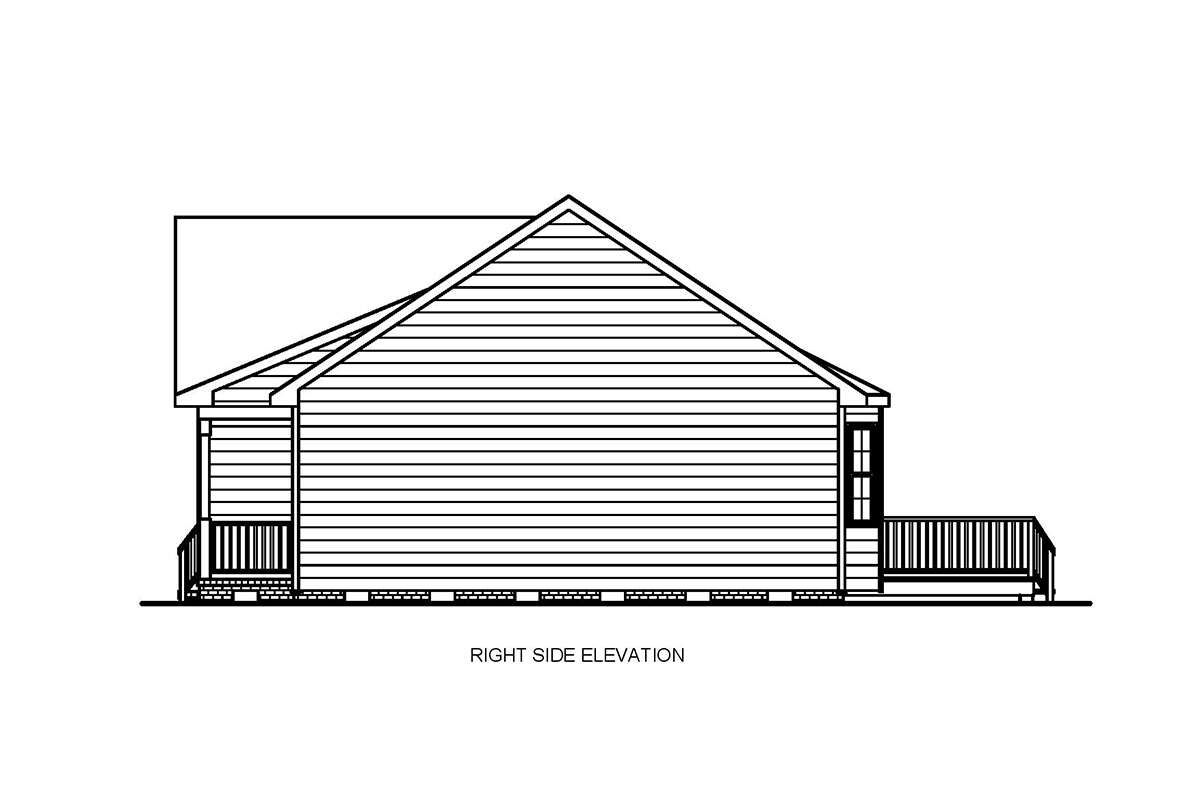
In summary, Plan 699-00431 offers a balanced Craftsman layout that’s modest yet feature-rich. With three bedrooms, two baths, an open floor plan, and a charming front porch, it provides great value for anyone wanting a stylish home on a moderate footprint—ideal for families or those seeking comfort without over-building.
