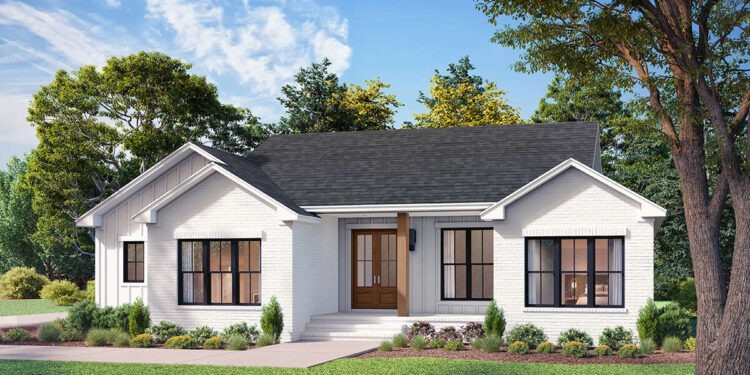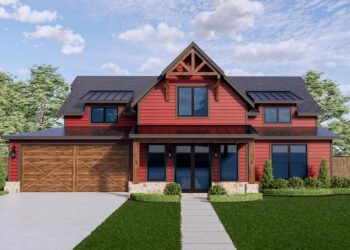Exterior Design
This is a **one-story modern farmhouse** offering **1,597 sq ft** of heated living space. The exterior uses 2×4 wood framing (with optional upgrade to 2×6) and clean farmhouse lines with a gabled roof.
The home measures about **52 ft 8 in wide by 53 ft 10 in deep**, making a nearly square footprint.
Roof pitch is **7:12**, giving enough slope for classic looks and adequate shedding of water or snow.
Front porch (~108 sq ft) and back porch (~147 sq ft) are included, giving generous covered outdoor zones that enhance appeal and outdoor usability.
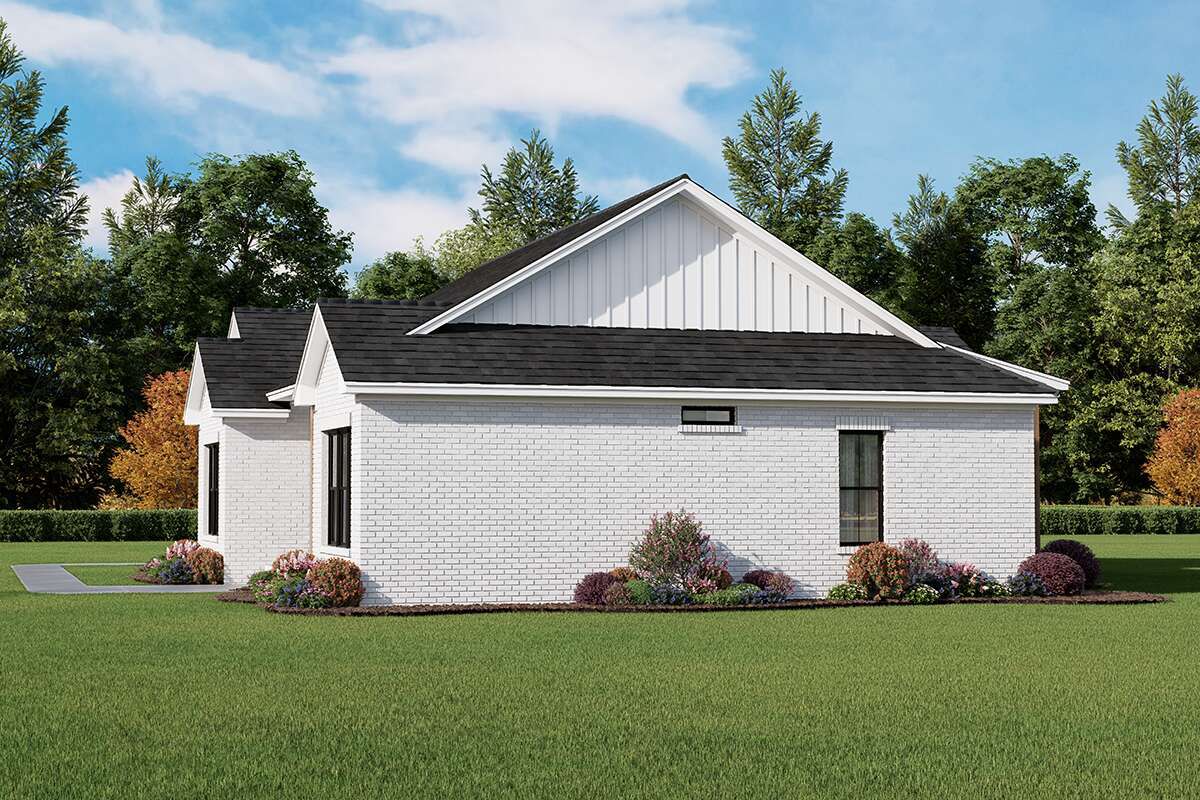
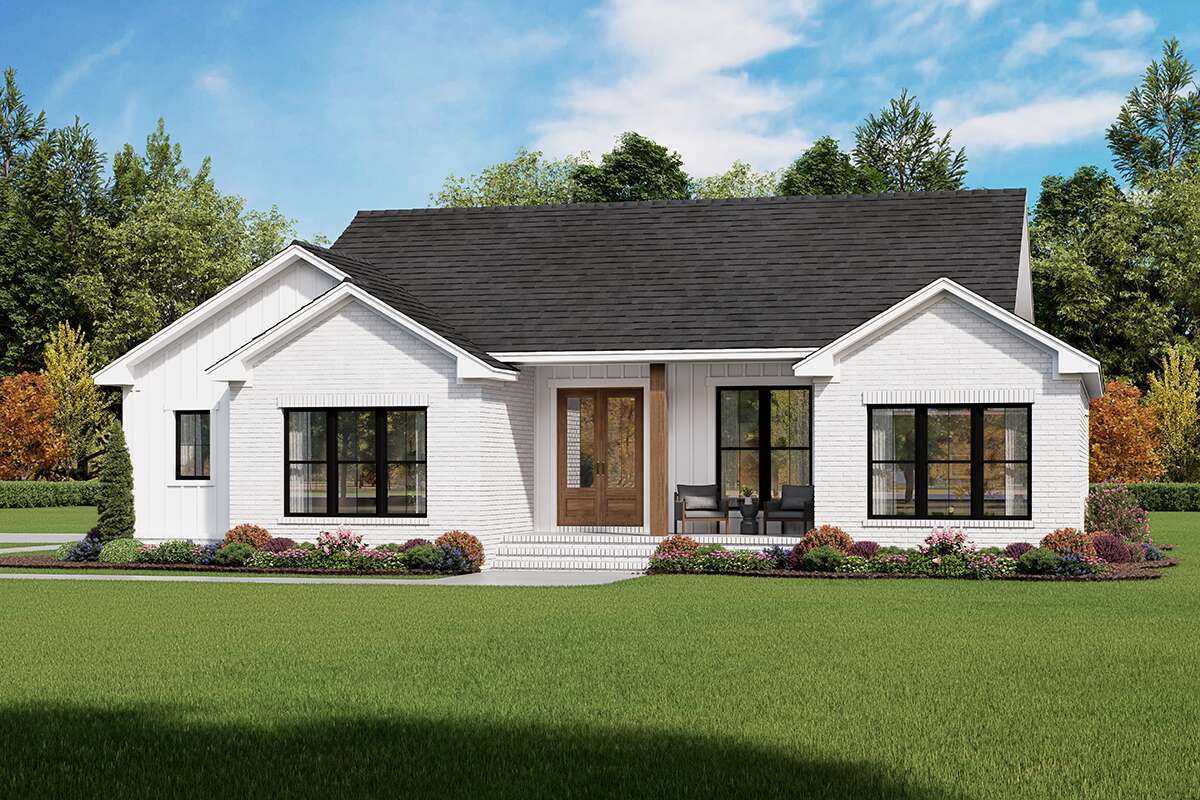
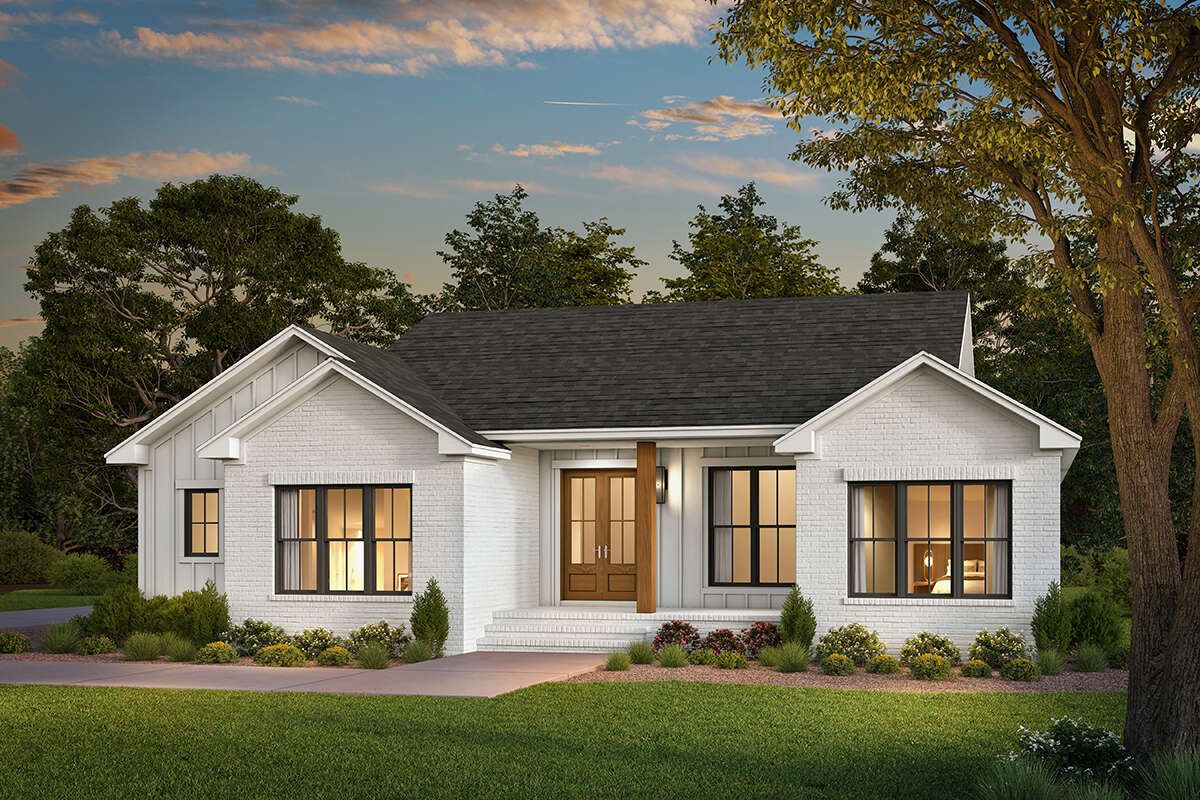
Interior Layout
The plan features an open layout: living room, kitchen, and dining flow together, creating a spacious and connected living area. Vaults or moderately high ceilings help with air and sense of space.
Bedrooms are split: the master suite is on one side of the house, the other two bedrooms are on the opposite side. This improves privacy and reduces sound transfer.
There is a half bathroom (powder room) for guests, in addition to two full bathrooms.
Floor Plan:
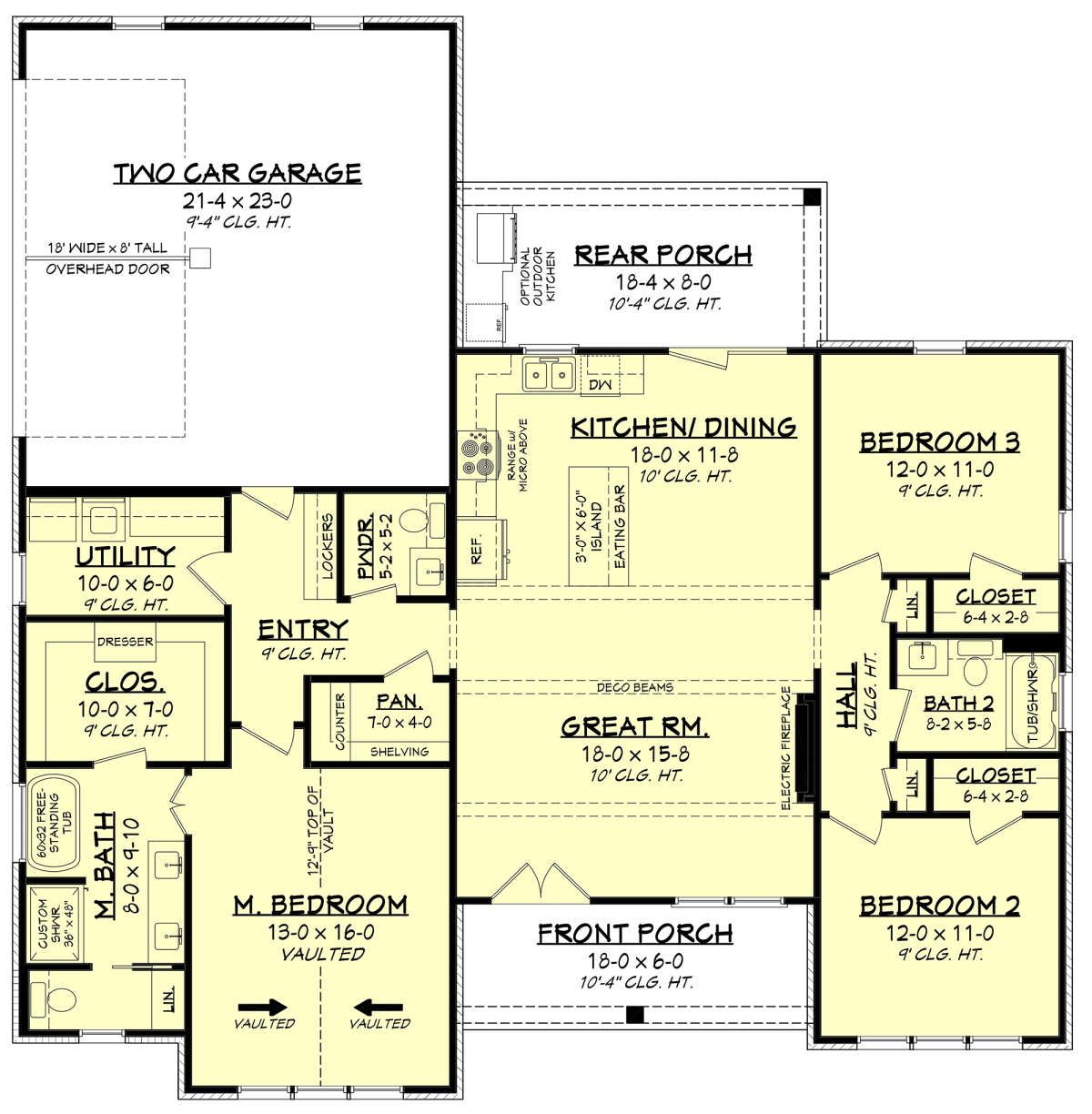
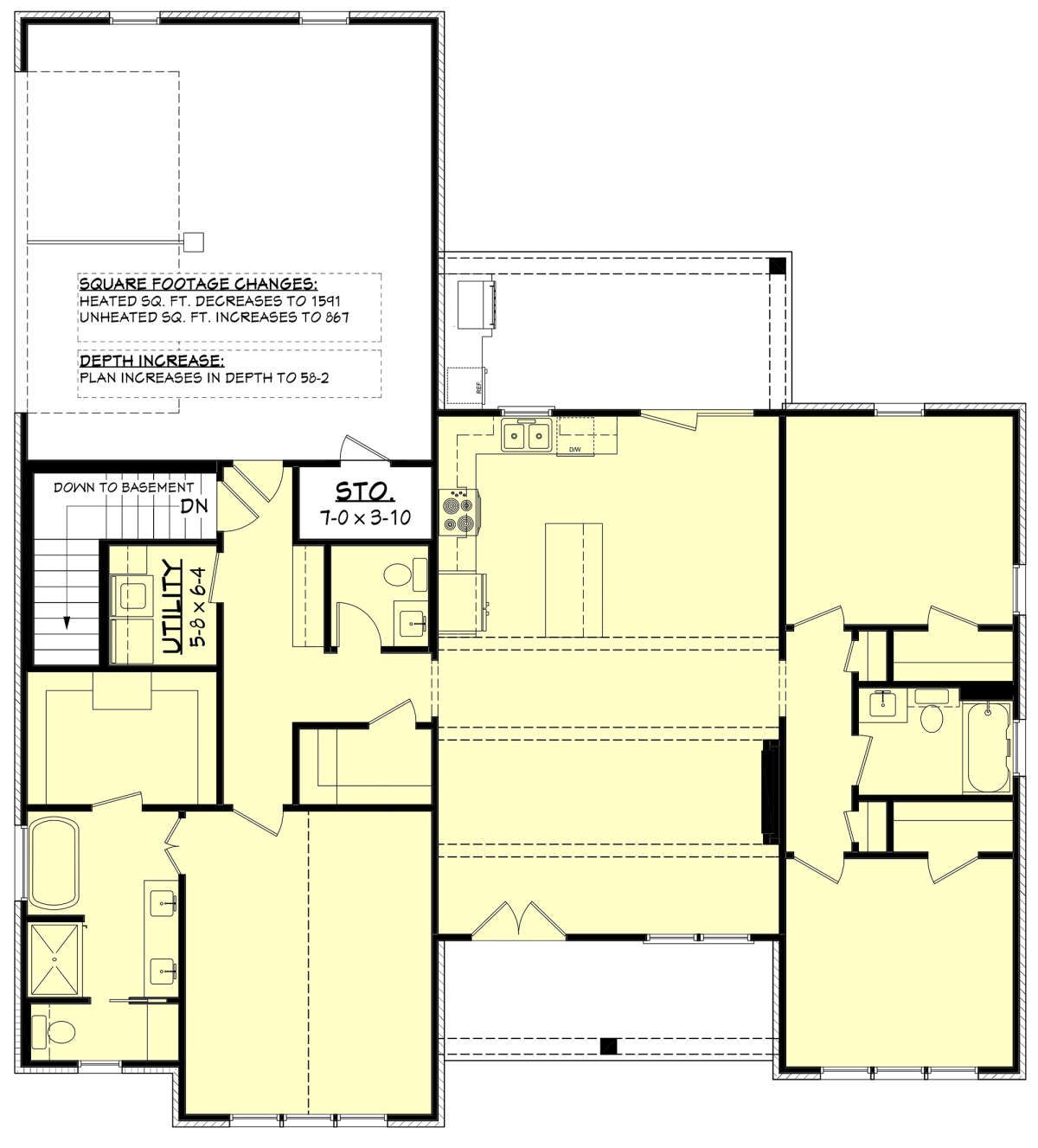
Bedrooms & Bathrooms
This design offers **3 bedrooms** and **2½ bathrooms**.
The master bedroom includes a full bathroom. The two secondary bedrooms share a second full bathroom. The powder room serves guests.
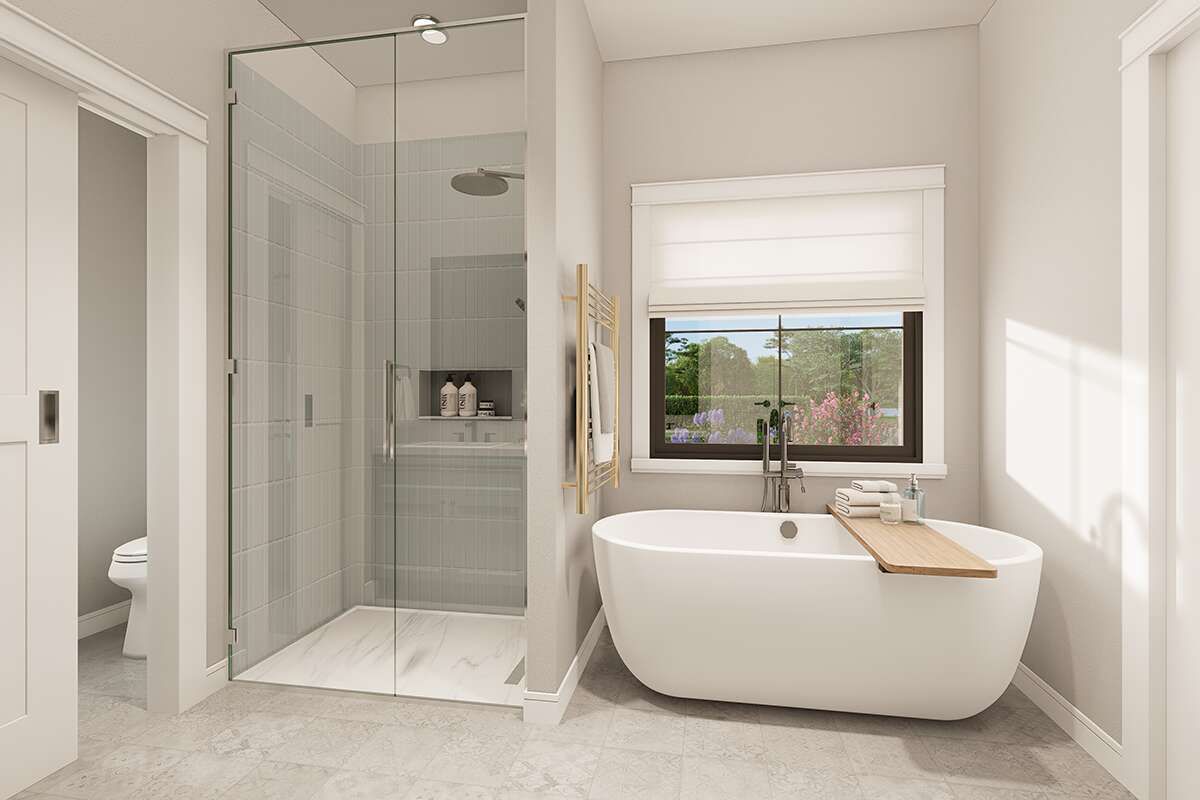
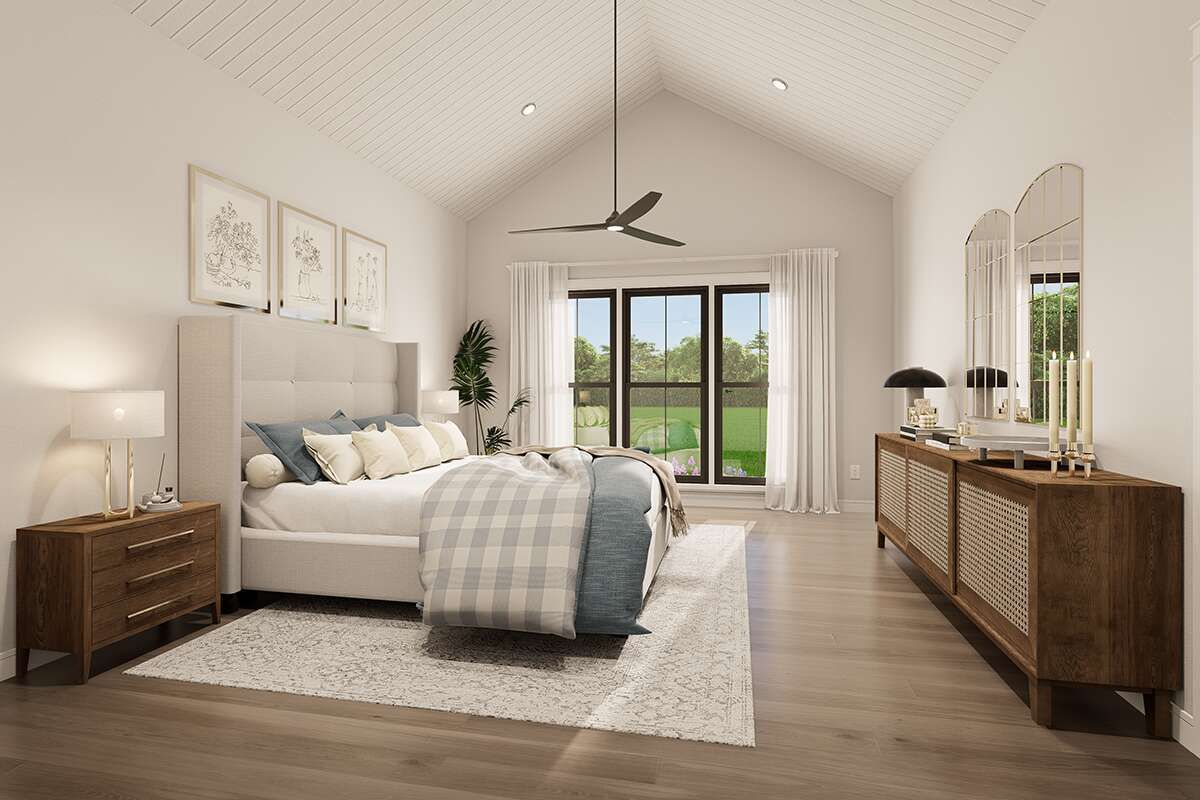
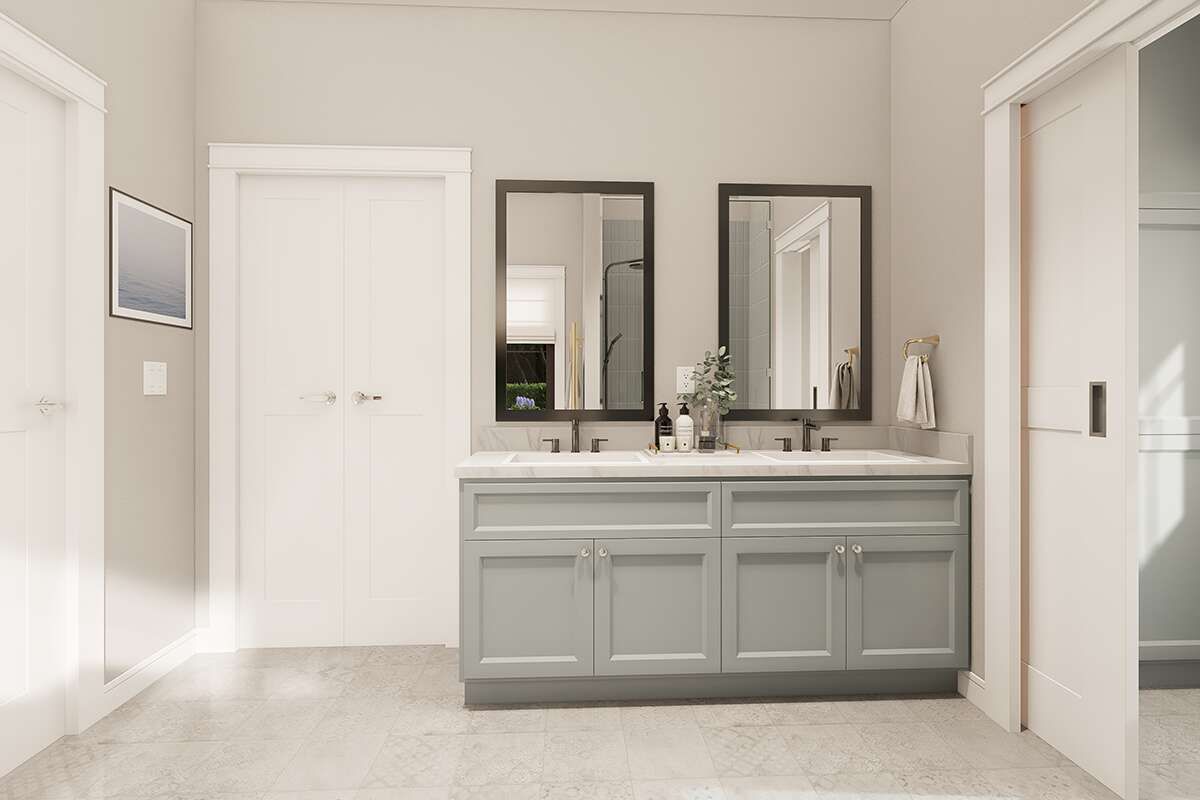
Living & Dining Spaces
The central great room is the heart of the home, opening into the kitchen and dining area to promote interaction. Large windows help provide light and view.
The ceiling height on the main floor is **9 ft**, which is standard but combined with the open plan gives comfortable volume.
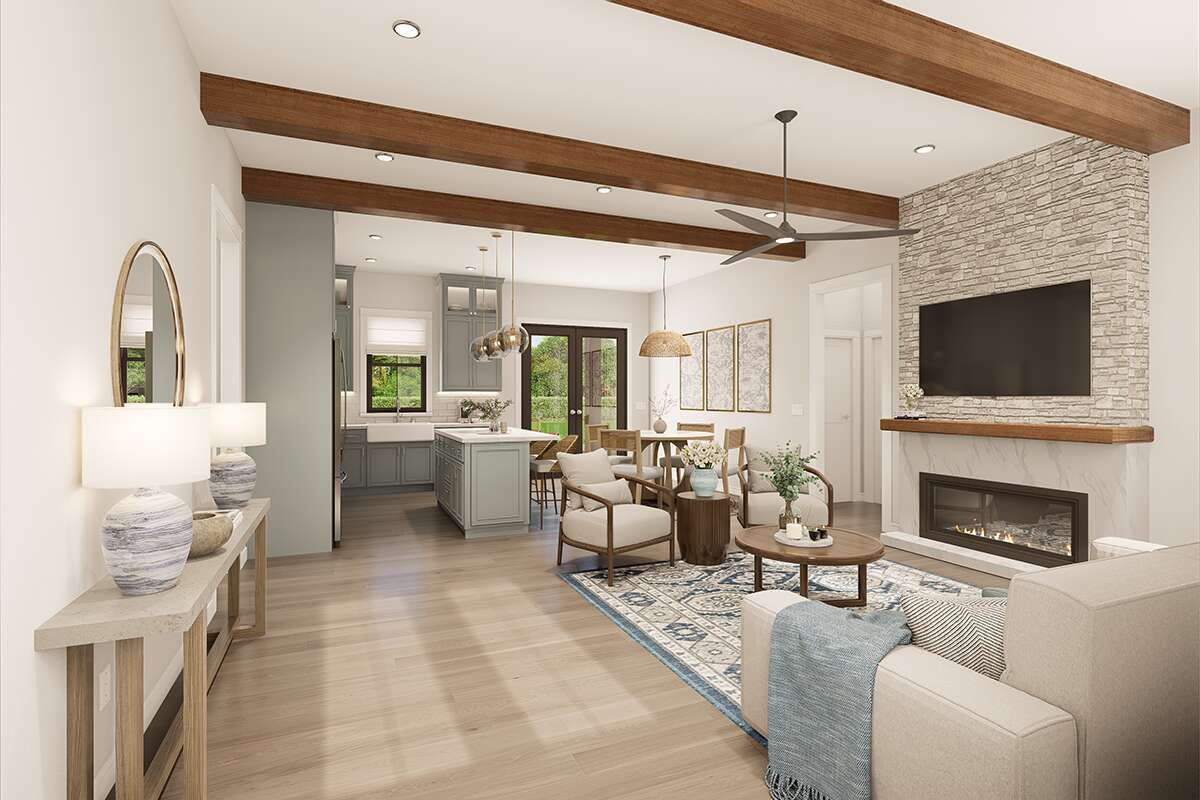
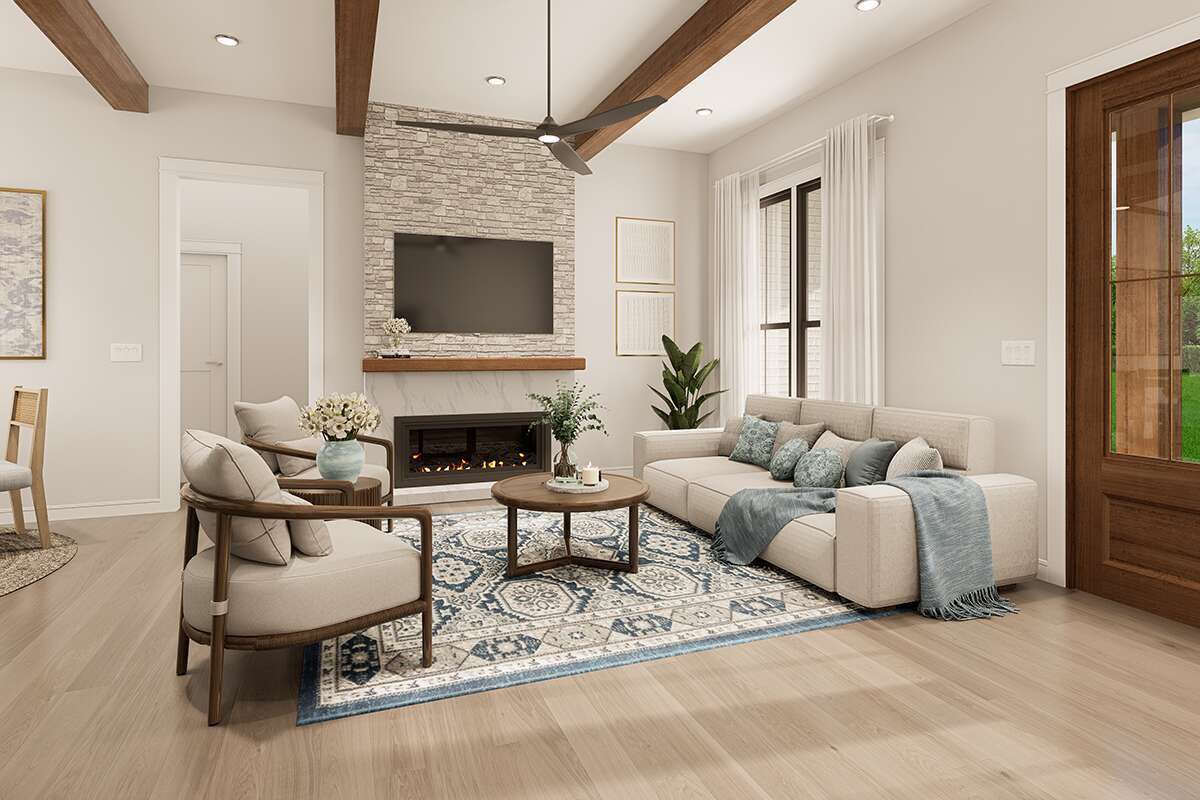
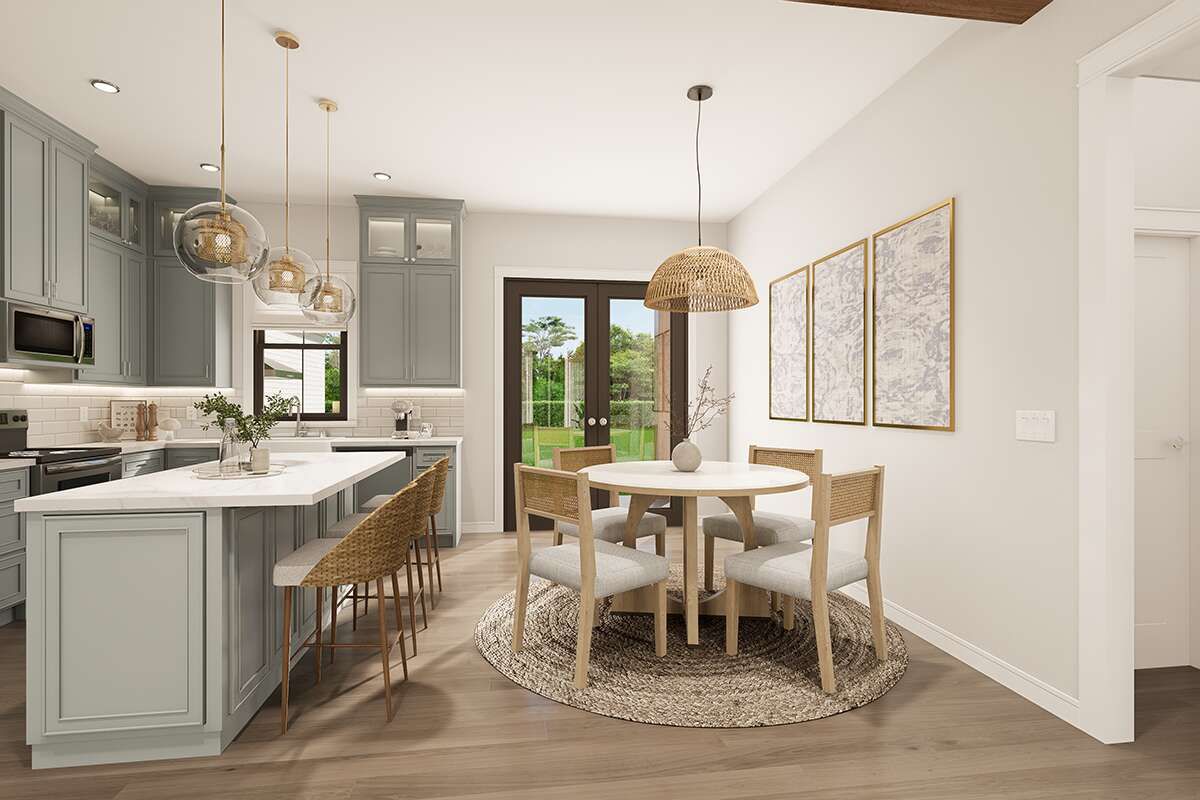
Kitchen Features
The kitchen is equipped with an island for prep and casual dining. It is placed to overlook the living/dining space, letting the cook engage with guests or family.
There is also a pantry/mudroom area off the garage, useful for storage and keeping household flow tidy.
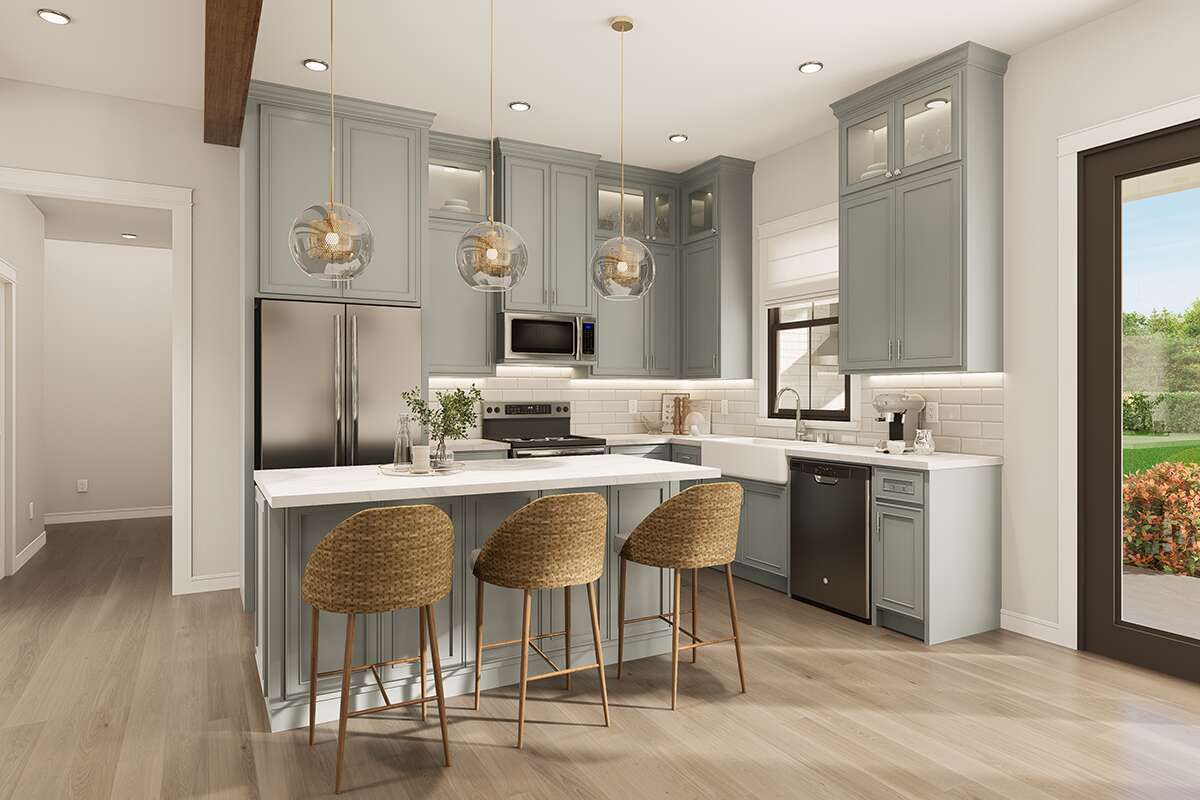
Outdoor Living (porch, deck, patio, etc.)
Front porch (≈ 108 sq ft) provides a shaded front entry and space to sit outdoors. Rear porch (≈ 147 sq ft) offers backyard retreat and outdoor dining potential.
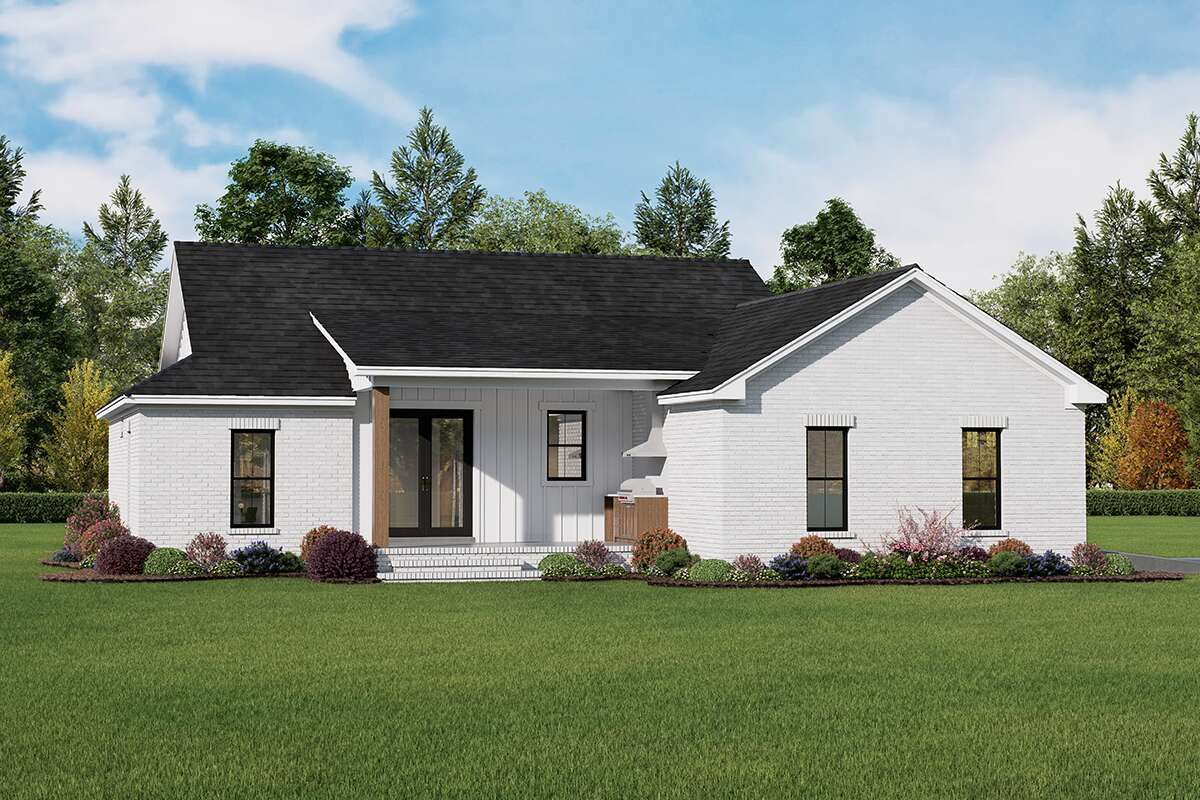
Garage & Storage
Plan includes an attached **2-car garage** of about **511 sq ft**.
Storage is well-thought: bedroom closets, pantry/mudroom, built-in cabinetry possibilities around kitchen/dining. The garage entry via mudroom aids in keeping mess contained.
Bonus/Expansion Rooms
No loft or bonus room is part of the base design; the plan is strictly one level.
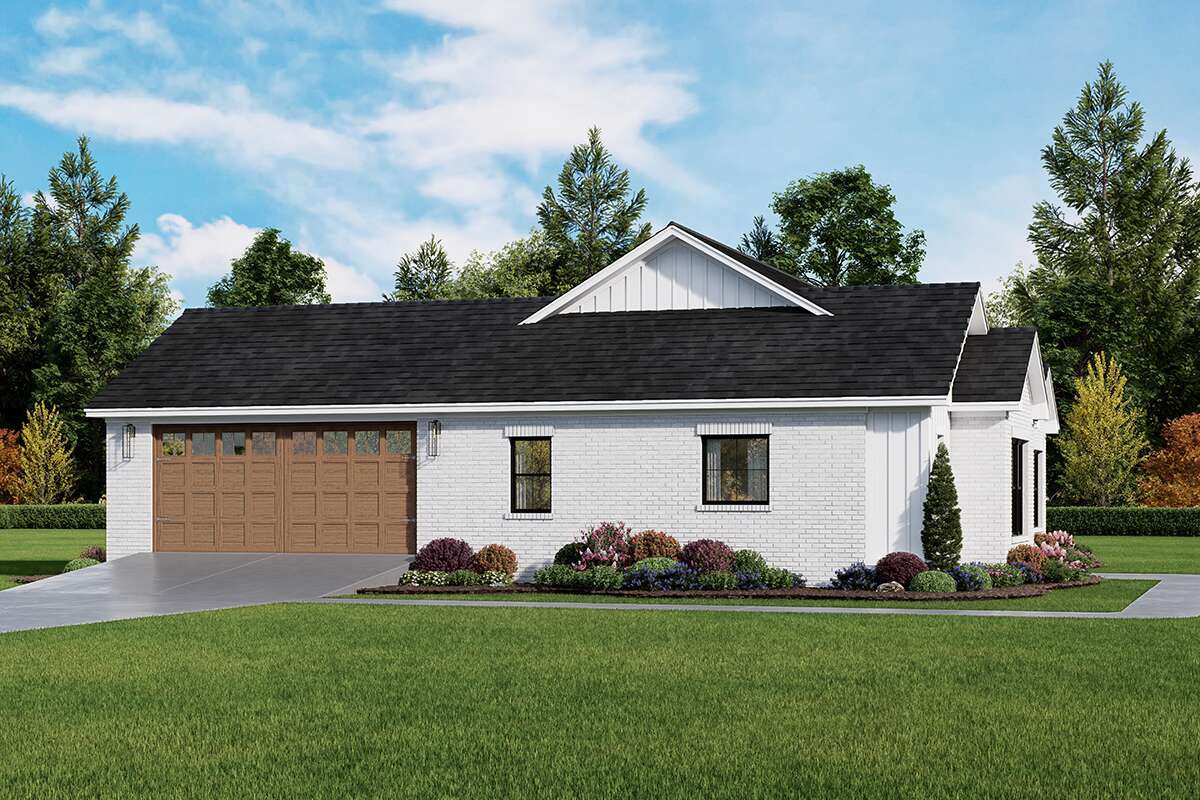
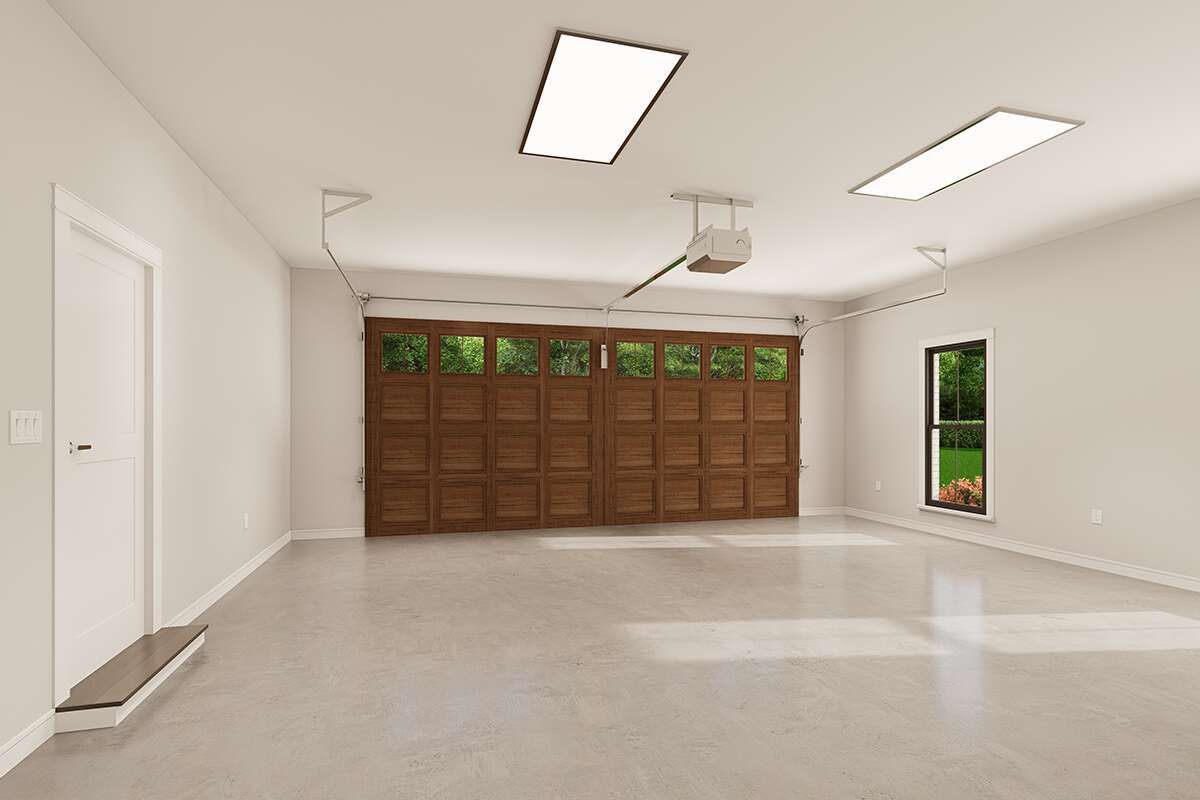
Optional foundation variations (slab, crawlspace, basement, walk-out basement) are available, which enables potential for lower-level finished space depending on site and budget.
Estimated Building Cost
The estimated cost to build this home in the United States ranges between $550,000 – $750,000, depending significantly on region, finish quality, roof, foundation type, and materials selected (e.g. flooring, windows, cabinetry).
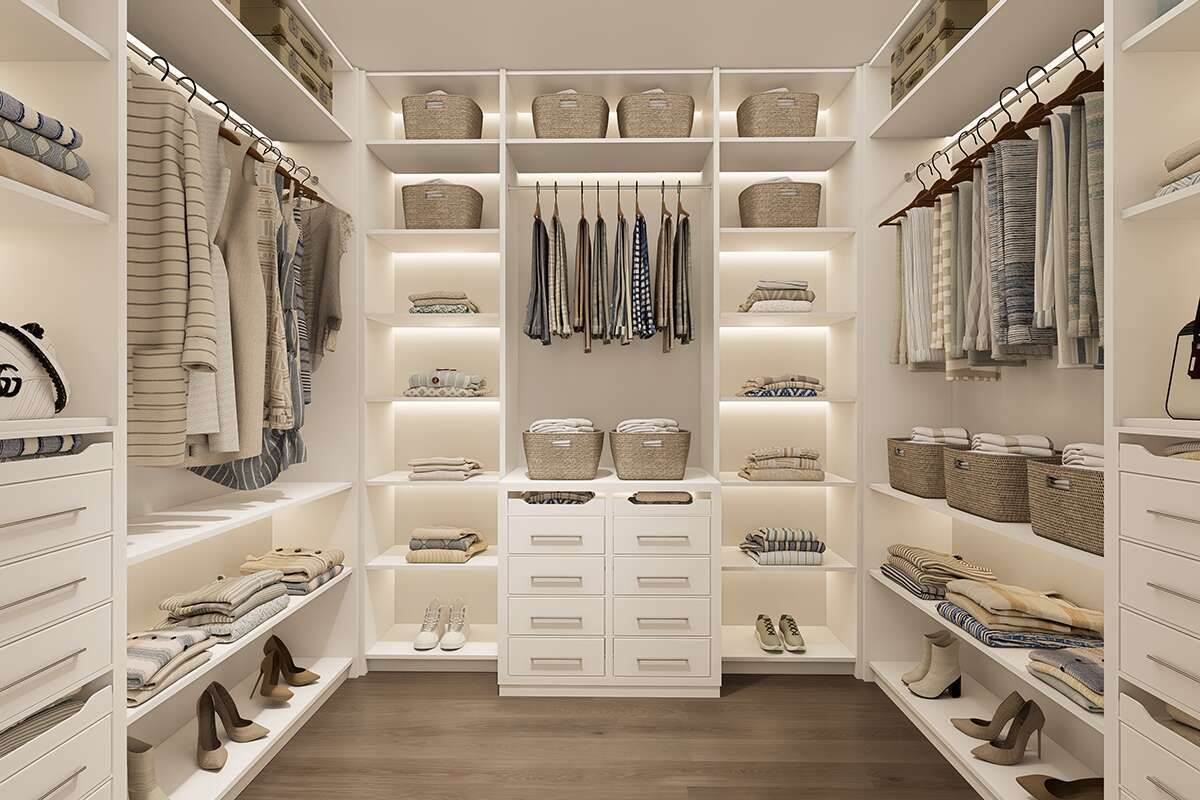
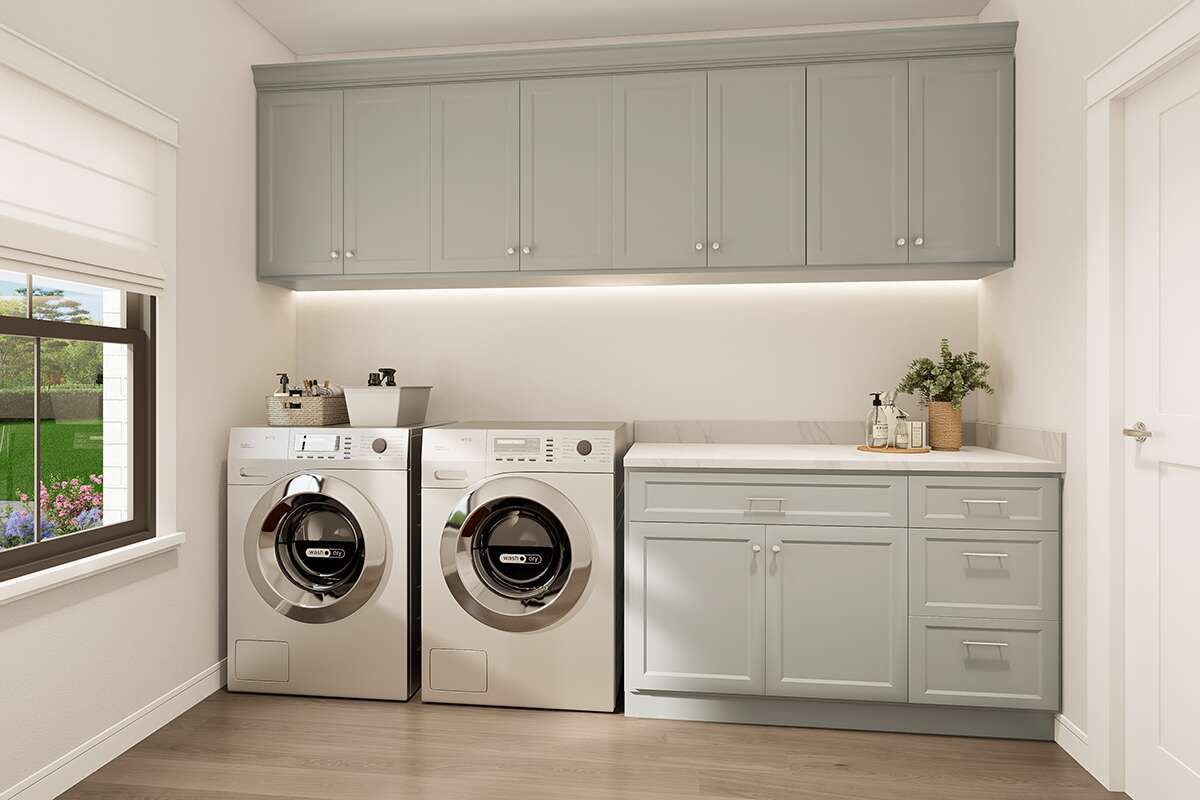
In summary, Plan 041-00394 delivers a stylish, efficient modern farmhouse. With 3 beds, 2½ baths, open living, good porch areas, and a split-bed layout, it strikes a strong balance of comfort and design without being over the top. Warm, functional, and appealing.
