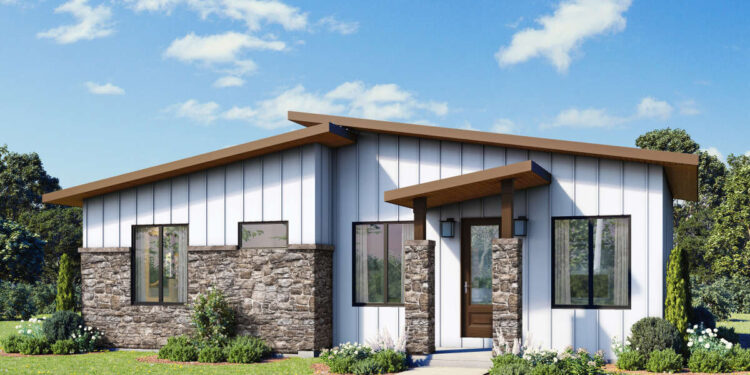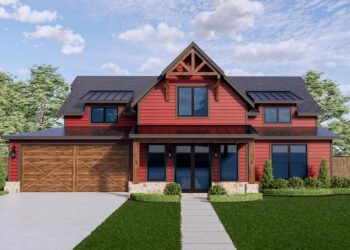Exterior Design
This one-story contemporary home spans **993 sq ft** of heated living space. It features **2×6 wood framing**, which adds better rigidity and insulation compared to lighter framing.
The facade is clean and modern with a minimal roof overhang, likely with straight lines and simple finishes. The front includes a small covered porch approximately **43 sq ft** to welcome guests.
Dimensions are about **42 ft wide by 30 ft deep**, giving it a rectangular footprint. Roof pitch is modest: **2:12** (low slope), contributing to a sleek, modern feel. Ceiling heights are **9 ft** standard with portions rising to **10 ft** in key areas.
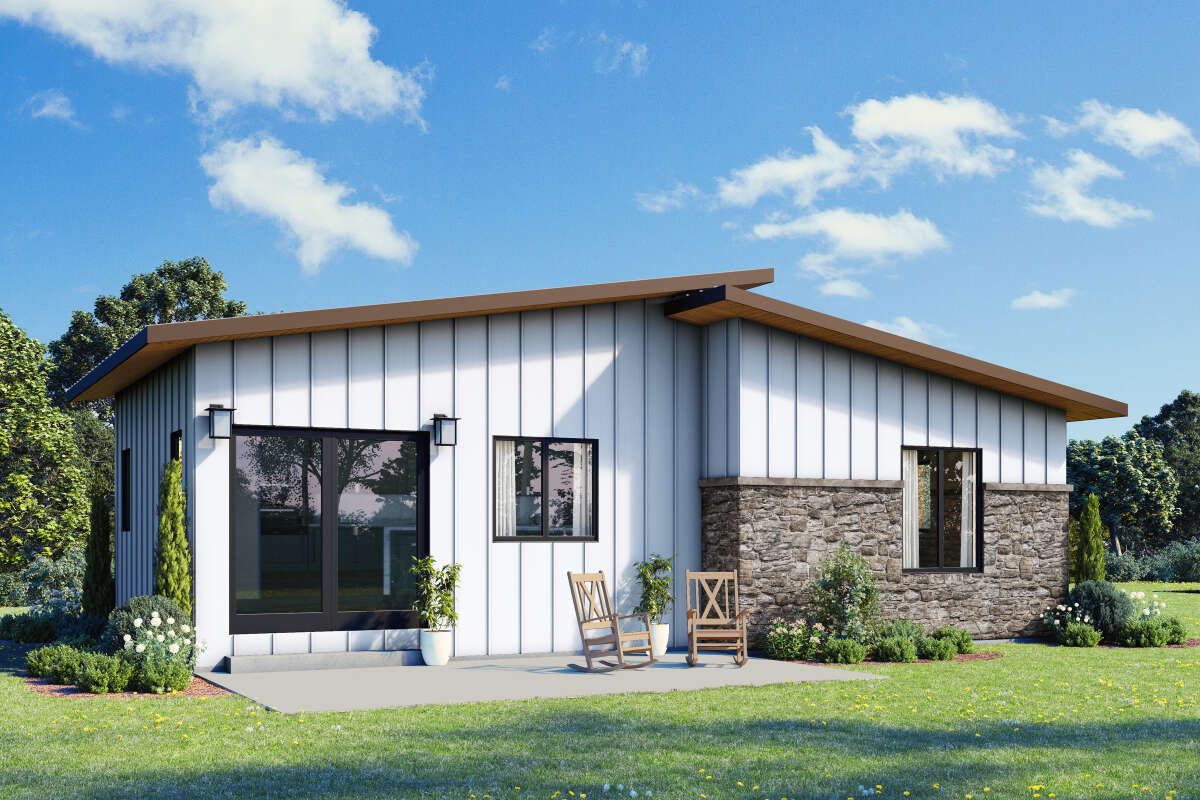
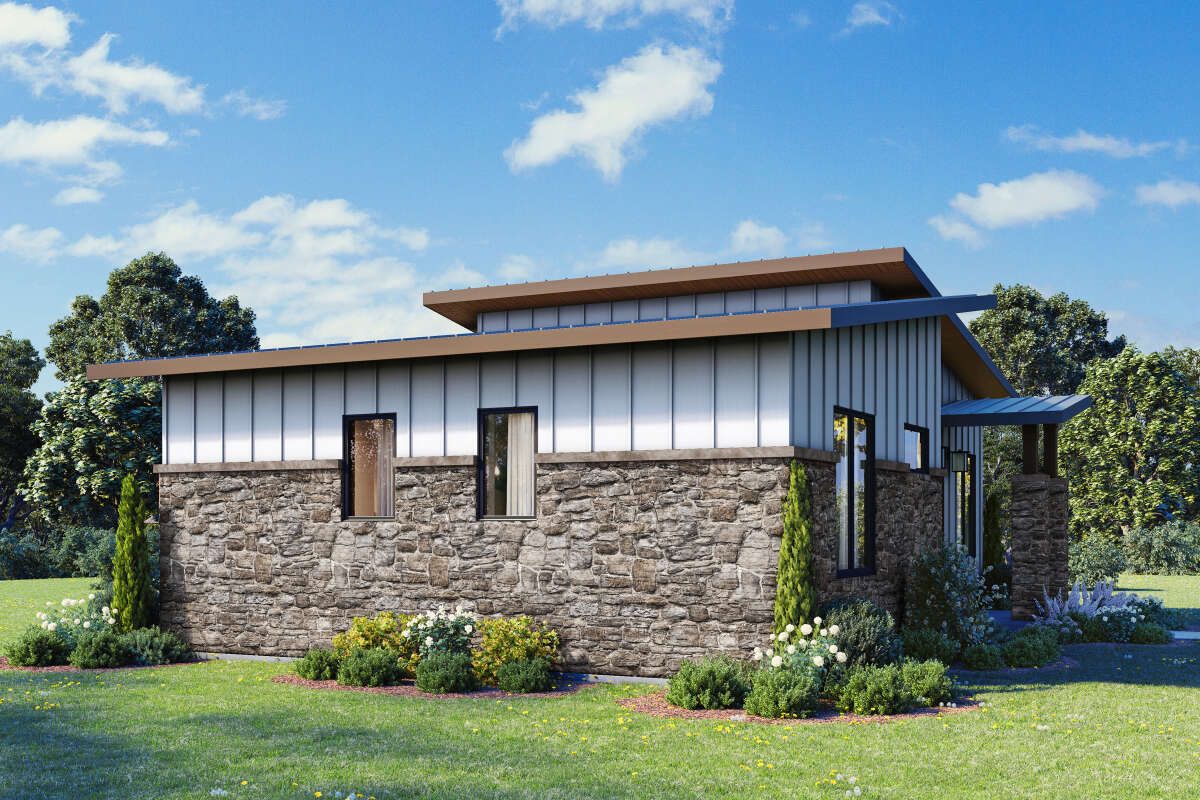
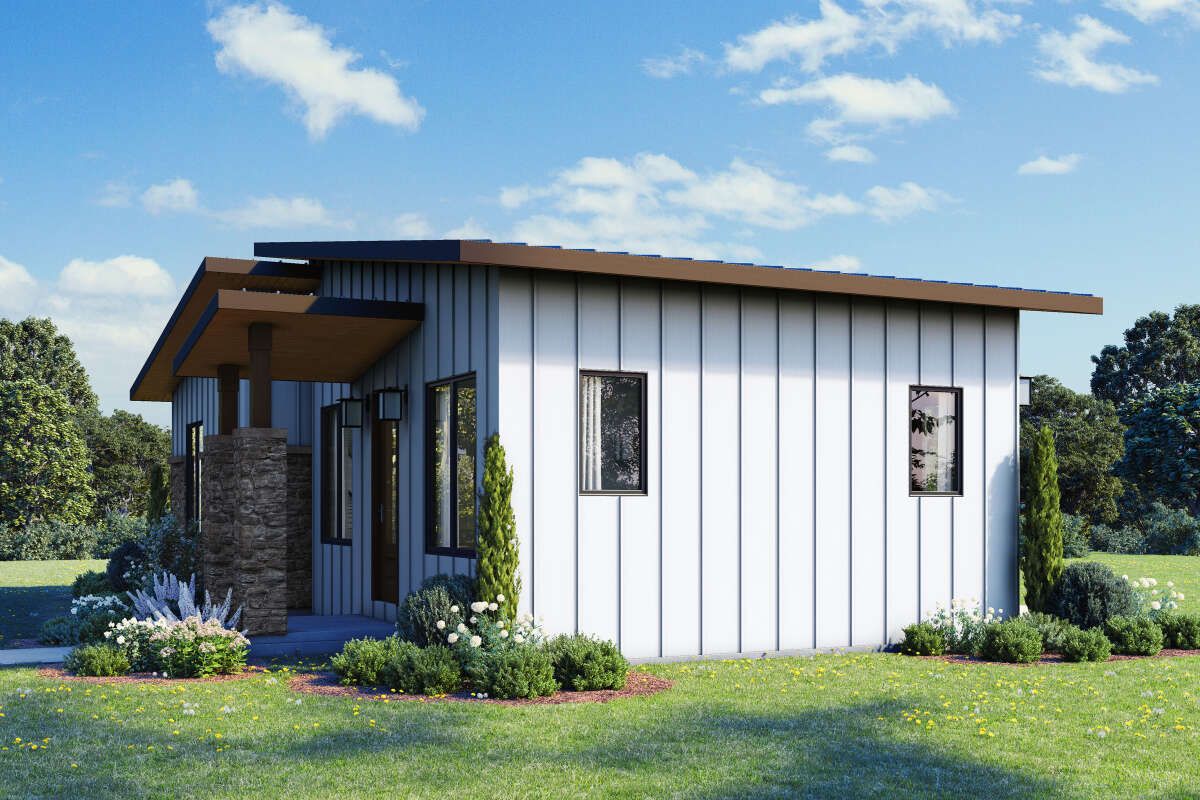
Interior Layout
The plan is efficient: living, dining, and kitchen areas are combined into one open space to maximize usability. Because of the modest total square footage, this open layout helps the home feel welcoming rather than cramped.
The two bedrooms are positioned apart from that shared central area. One bedroom is likely toward the rear or side of the home, and the other is on the opposite side to promote privacy.
Floor Plan:
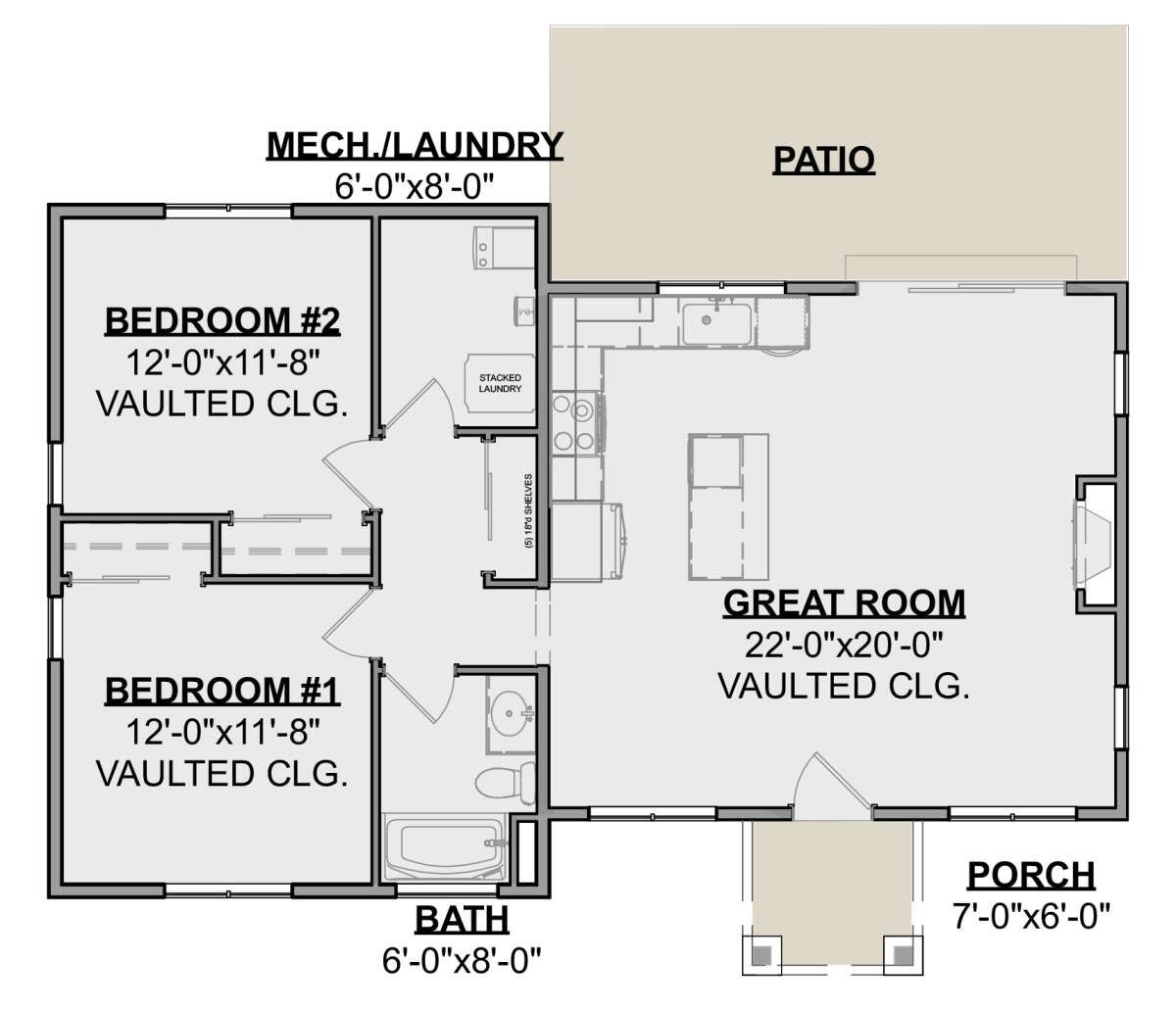
Bedrooms & Bathrooms
The home includes **2 bedrooms**.
There is **1 full bathroom**, shared between the two bedrooms or accessed from the central living space. No half-bath is included.
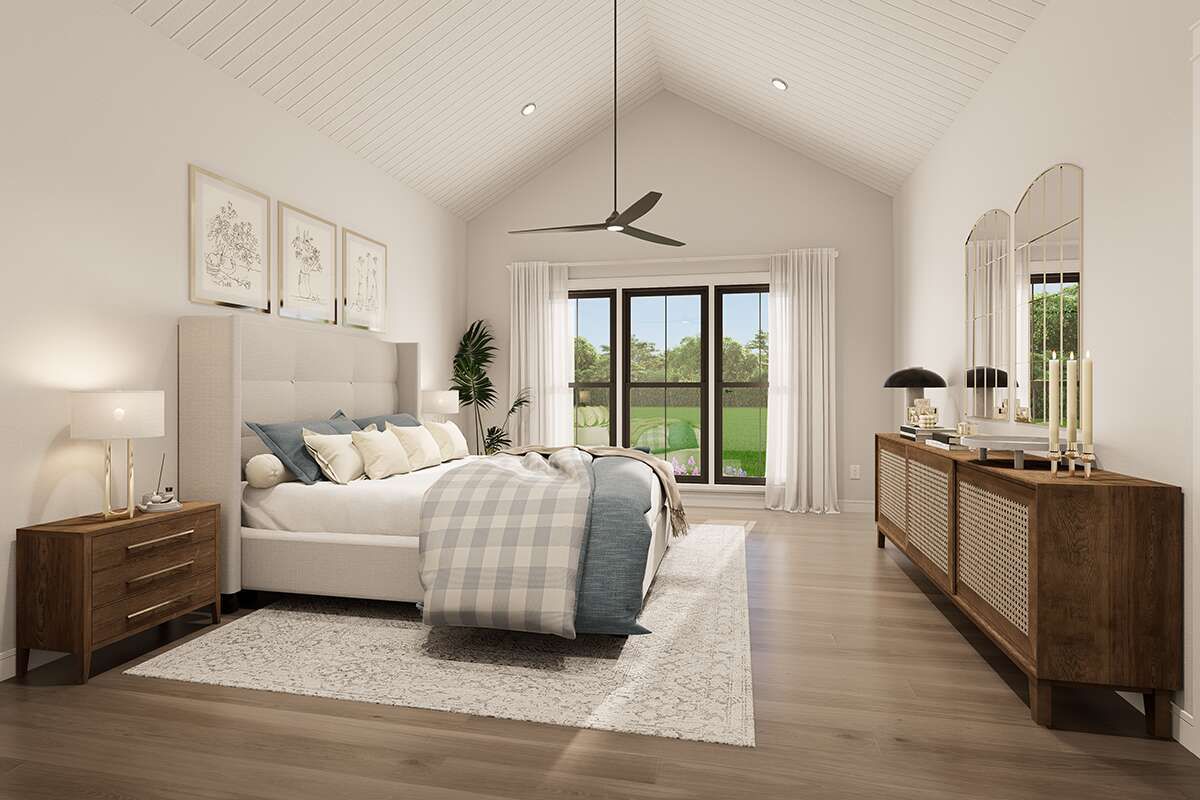
Living & Dining Spaces
The open plan living/dining area is the heart of the house. With higher ceiling heights (some portions at 10 ft), natural light and openness are emphasized.
Because the bedrooms are split around the main living space, living and dining zones can maintain quiet and separation from sleeping areas.
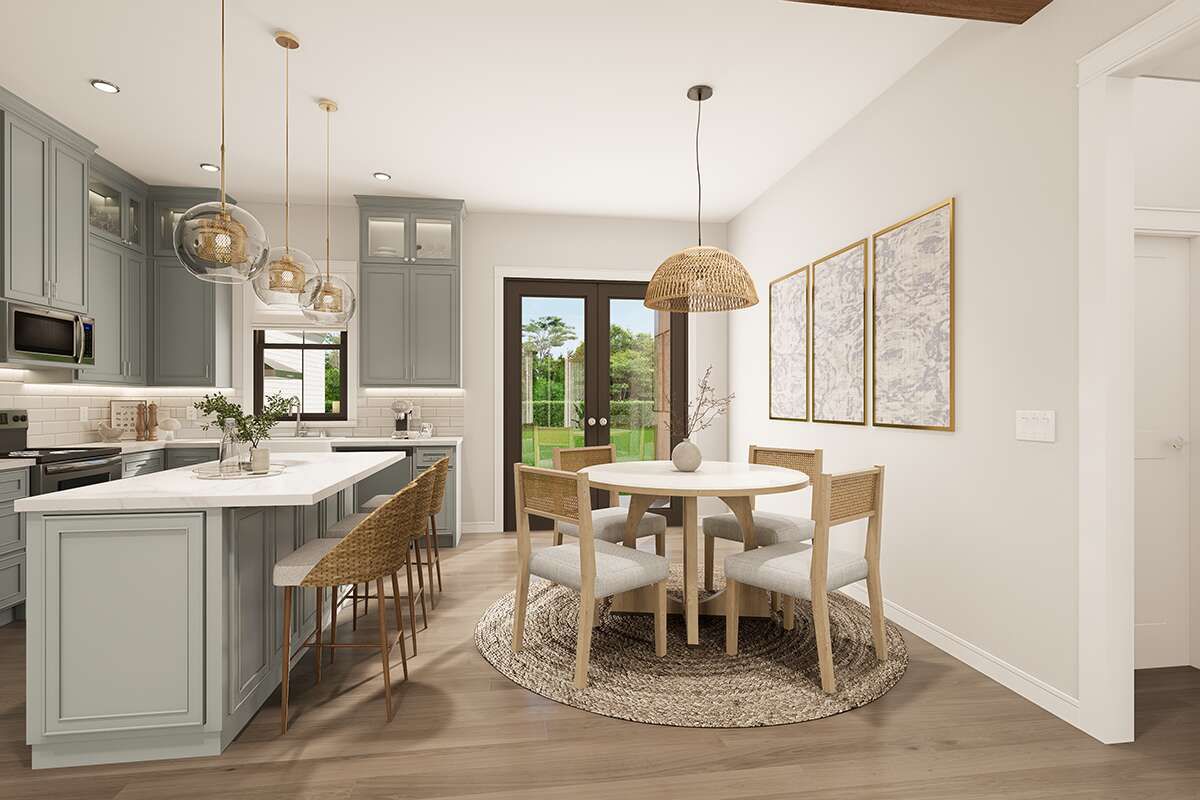
Kitchen Features
The kitchen includes an island, which aids in prep, serving, or casual dining. It faces the great room / main living space to keep interaction.
Adjacent storage and practical layout help make this small plan functional: cabinets are positioned well and layout avoids wasted hallway or corridor space.
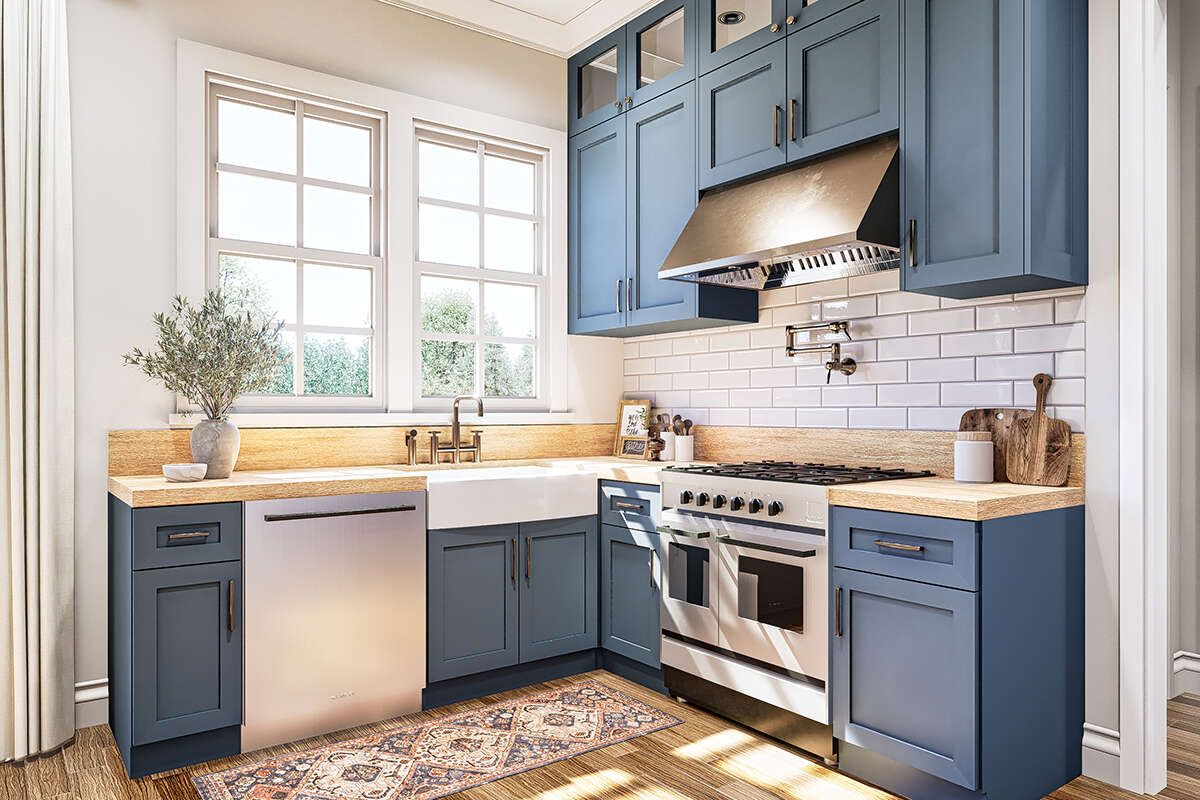
Outdoor Living (porch, deck, patio, etc.)
A **front porch of about 43 sq ft** offers a small but welcoming outdoor space. It gives a bit of shelter for entering and sitting outside.
No large patio or deck is included in the base plan—outdoor living is minimal but functional. For more outdoor space, landscaping or adding a rear patio could be considered.
Garage & Storage
This plan does **not** include a garage. It is strictly designed as a compact home without vehicle storage built in.
Storage is provided through closets in the bedrooms, likely cabinetry in kitchen, and efficient design in living spaces. The compact size encourages smart use of space.
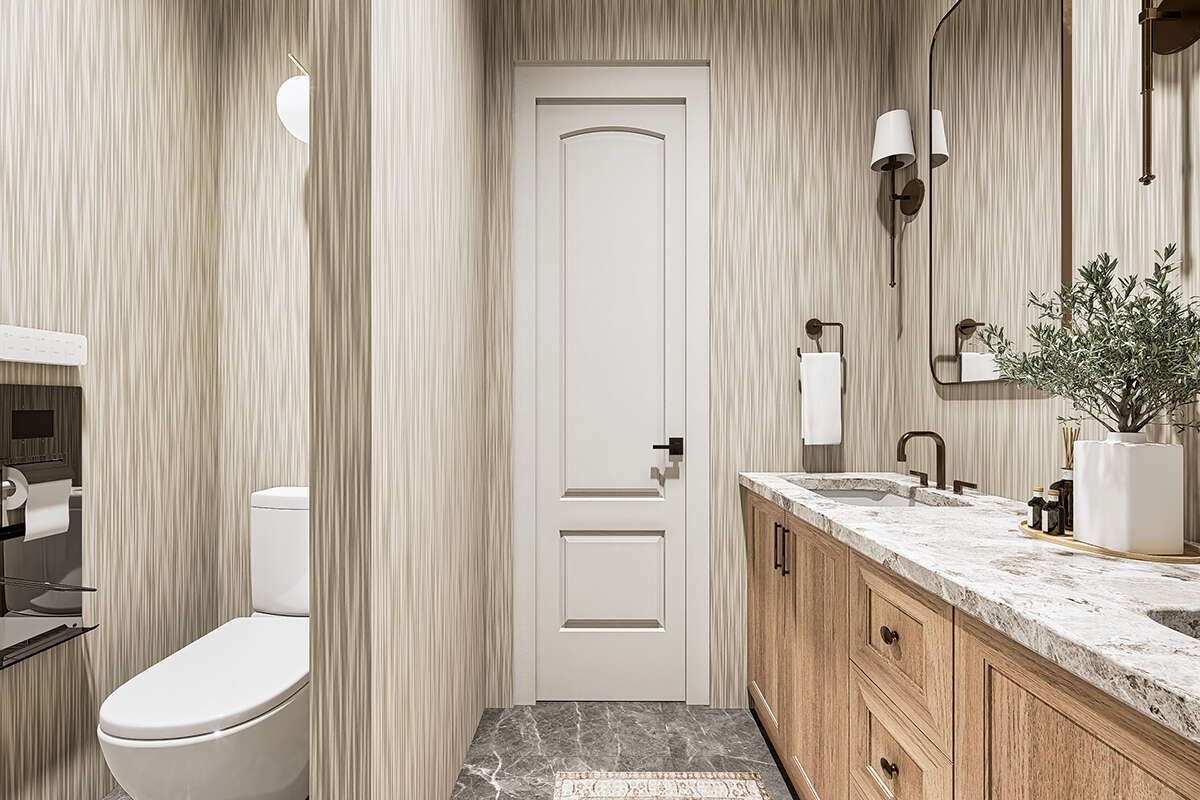
Bonus/Expansion Rooms
No bonus room or second story is included in the base design. It’s a single-story plan.
Optional foundation types are offered (e.g. crawlspace, basement or walkout basement) which might allow for additional living or storage space below, depending on lot and region.
Estimated Building Cost
The estimated cost to build this home in the United States ranges between $300,000 – $420,000, depending on location, materials, foundation type, finish level, and labor costs.
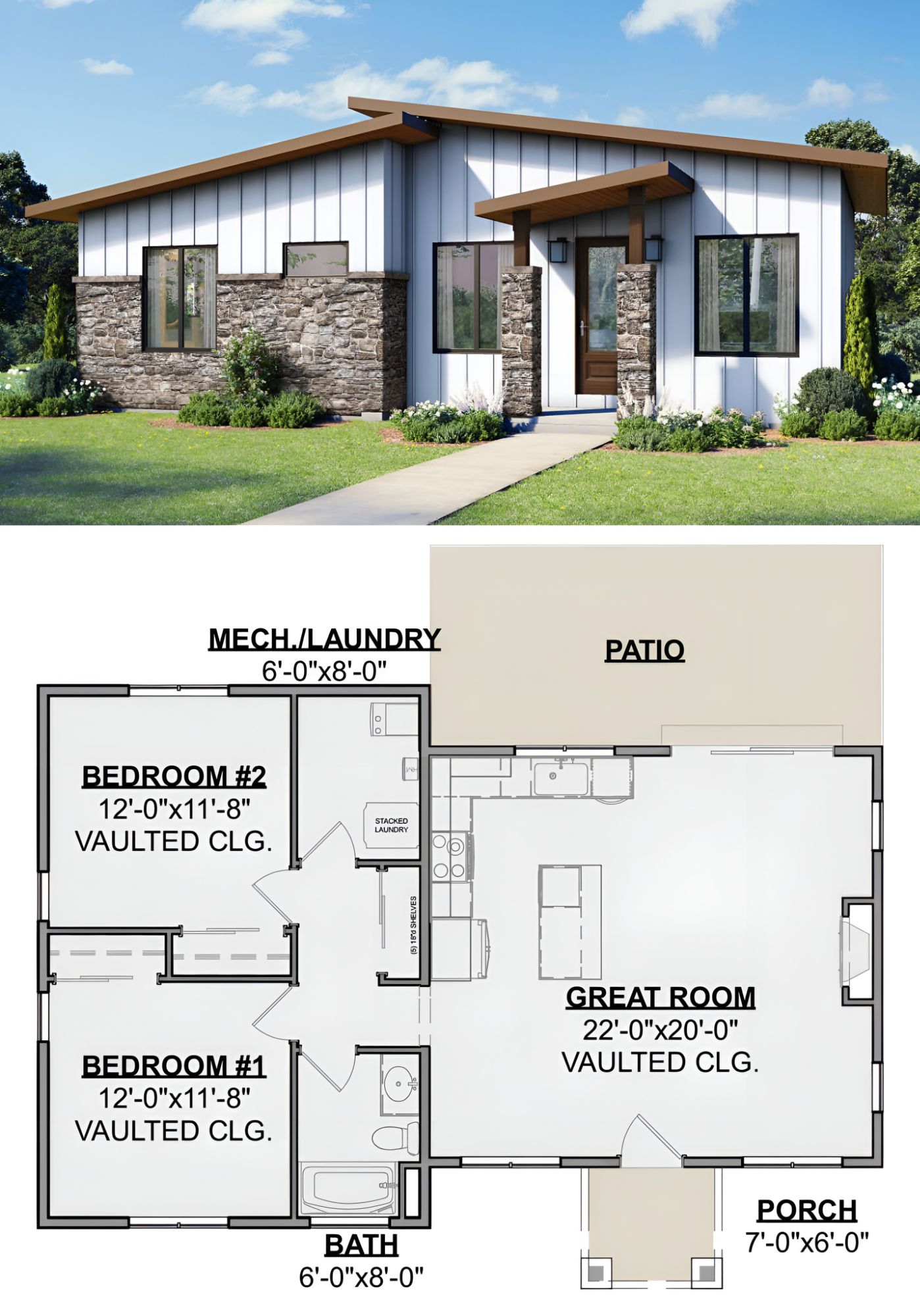
This contemporary 2-bed, 1-bath plan delivers excellent efficiency with style. At under 1,000 sq ft, it offers privacy, modern design, and enough shared space without excess. Ideal for small families, couples, or as a vacation home where simplicity and smart design matter more than size.
