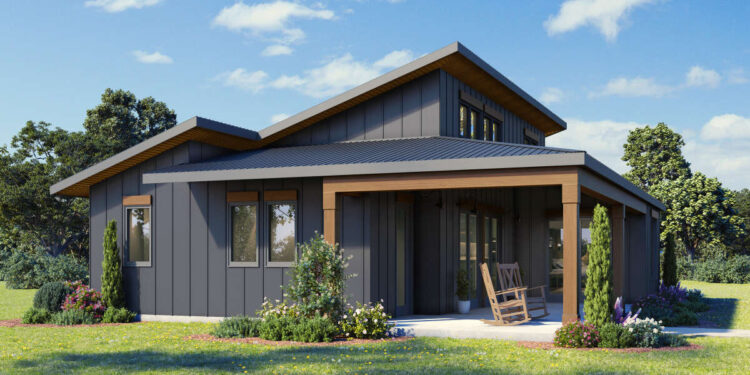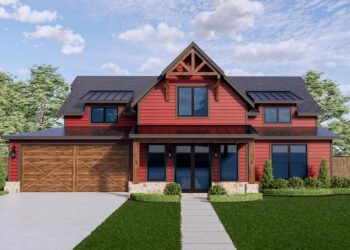Exterior Design
This is a modern, single-story home with **1,215 heated square feet**. The exterior is framed with **2×6 wood**, offering stronger insulation and a more solid feel.
The roof has a modest **4:12 pitch**, giving it a clean and contemporary profile without steep angles.
A defining feature is the **front porch**, which is large—**484 sq ft** in total—running across much of the front facade. It gives a strong curb appeal and provides generous outdoor living space.
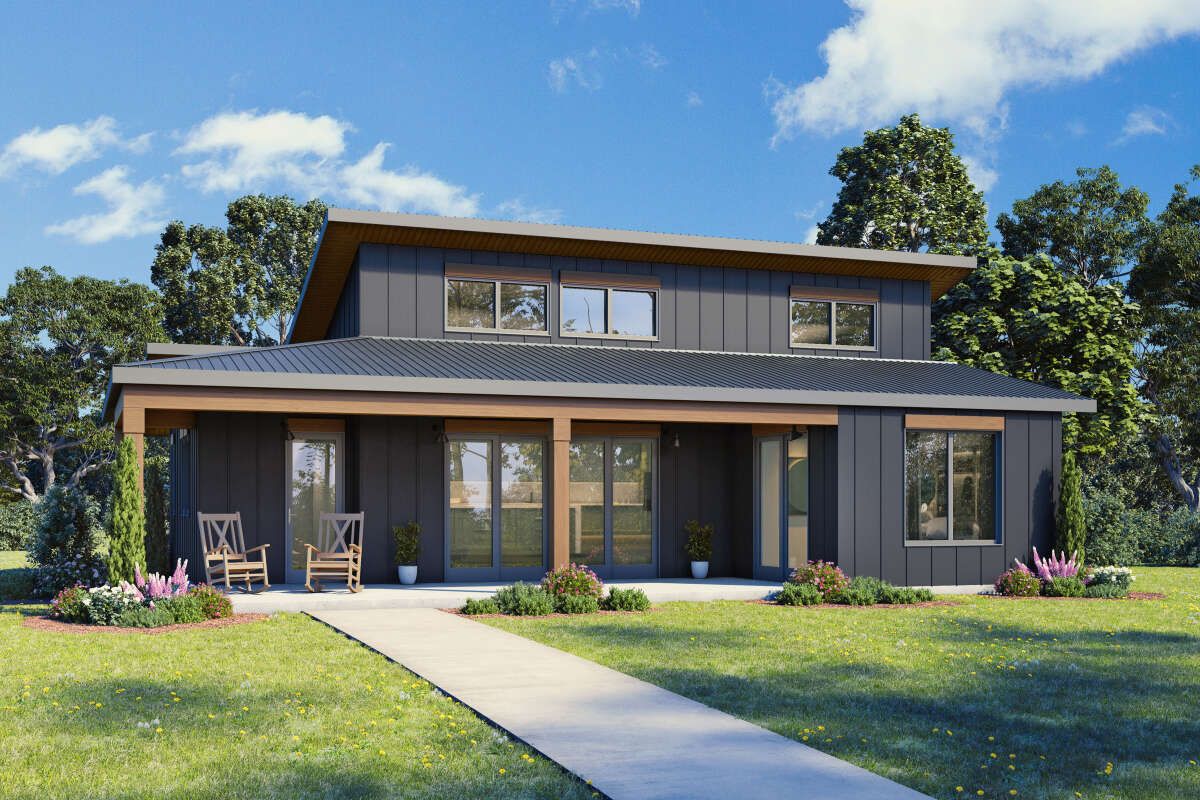
Interior Layout
You enter the house into an open living/kitchen/dining area. The ceiling height across the main floor is **9 feet**, which helps make the rooms feel more spacious and airy.
Because there is only one bedroom, the rest of the space is dedicated to living, kitchen, dining, and the half bath. The layout also includes a full bath. This gives a mix of guest convenience and private comfort.
Floor Plan:
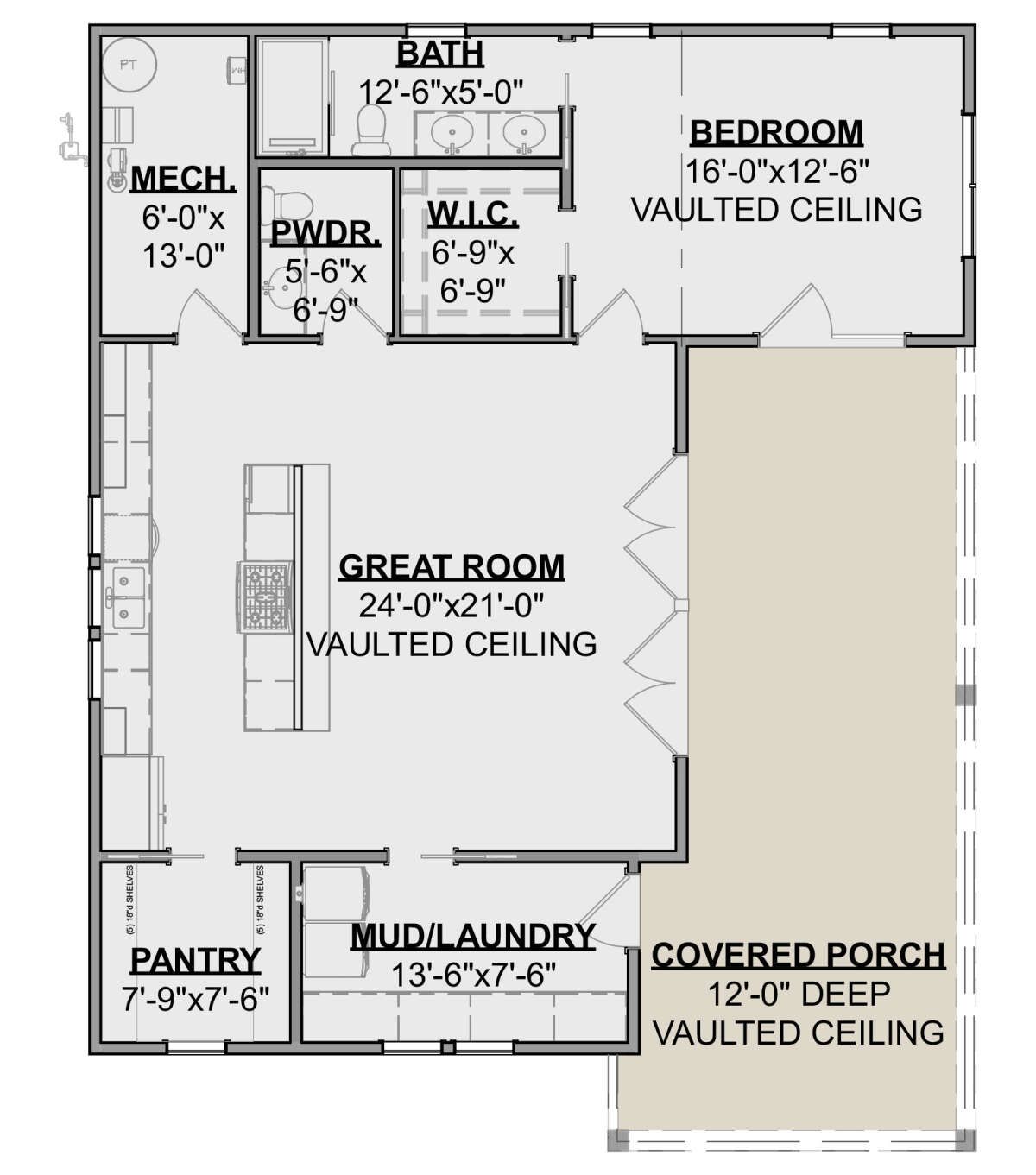
Bedrooms & Bathrooms
This home includes **1 bedroom**, making it suitable for a couple, solo occupant, or as a guest house.
There are **1 full bathroom** (for the bedroom) and **1 half-bathroom** for guests or general use. This layout allows privacy while hosting.
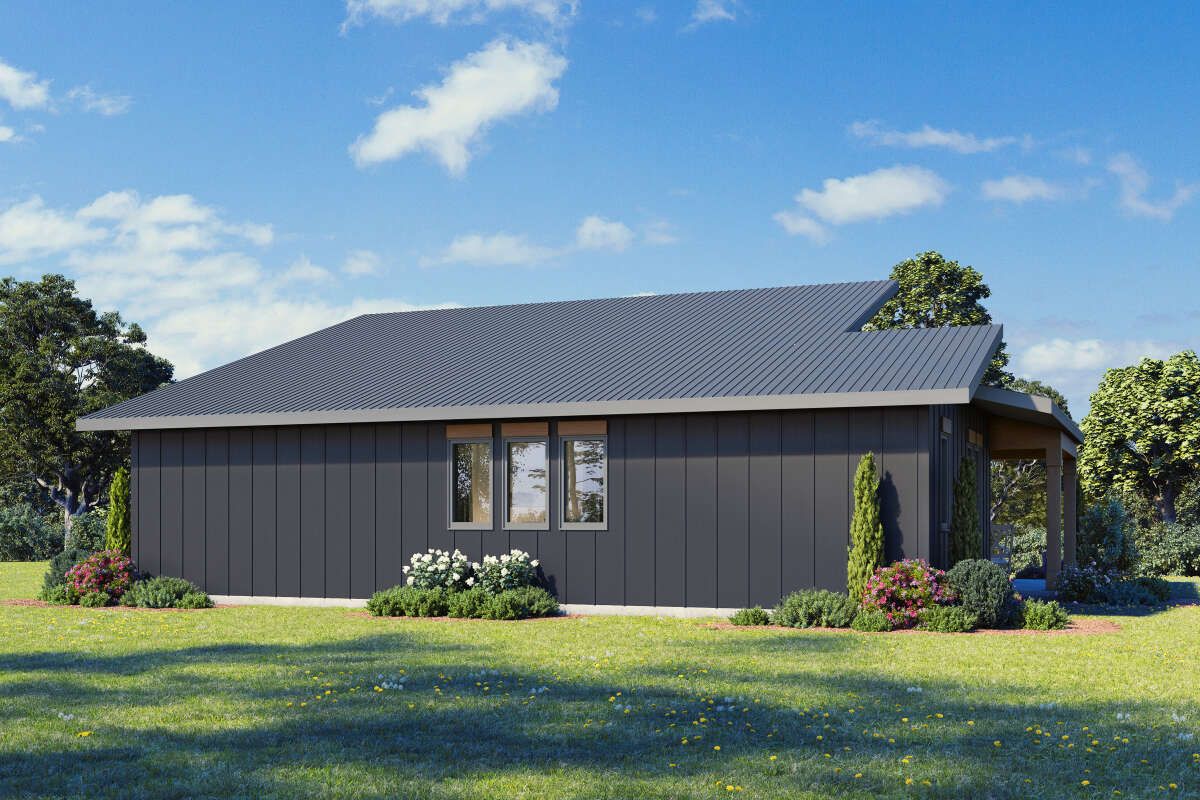
Living & Dining Spaces
The open-concept living, dining, and kitchen area is central. It’s designed so that nothing blocks view or flow, helping the modest square footage feel more comfortable.
Large front porch and the open layout help connect indoor and outdoor living—and increase usable space without raising the heated square footage.
Kitchen Features
The kitchen is integrated into the main living space; while the plan does not show an oversized island, the design optimizes counter and storage space for its size.
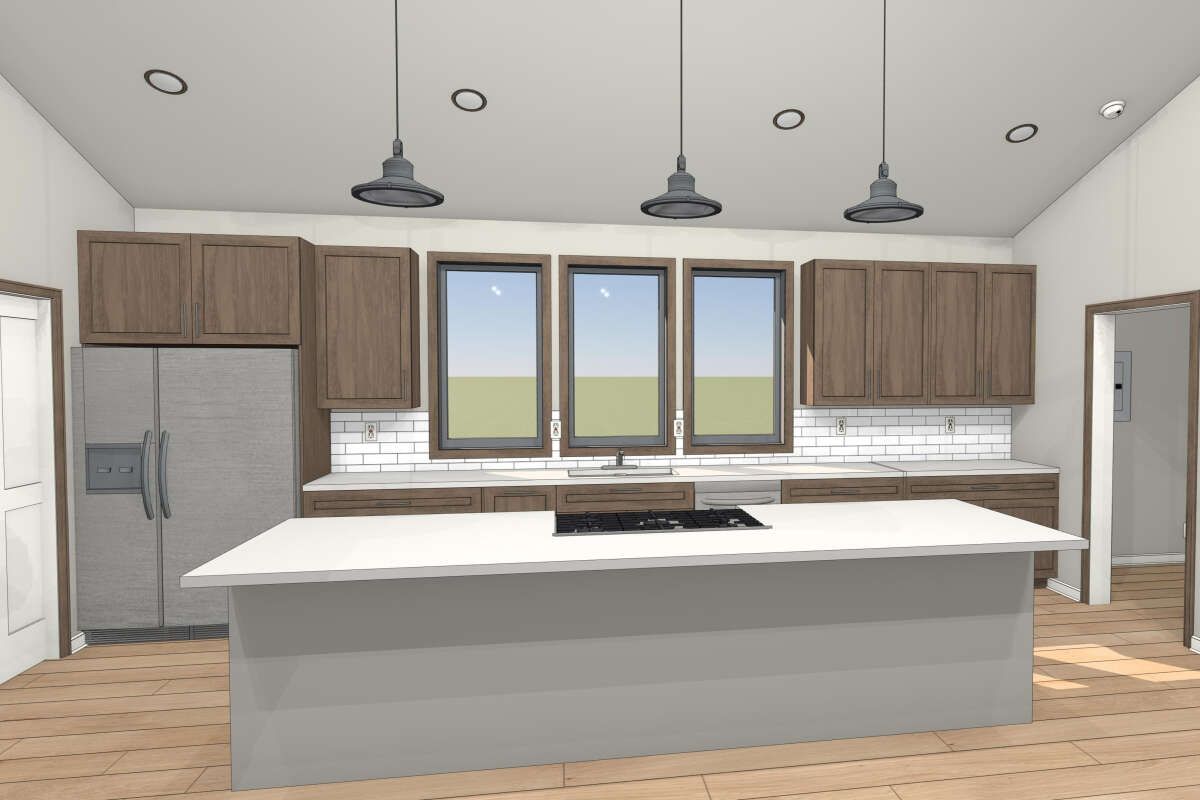
Because the single bedroom layout allocates more space to common areas, kitchen placement supports ease of movement between cooking, dining, and relaxing.
Outdoor Living (porch, deck, patio, etc.)
The front porch is a major feature: **484 sq ft** of porch area. That’s large for a home of this size, giving ample room for seating, porch swings, or outdoor relaxation.
There are no back porch or large rear outdoor patios included in the plan description, so outdoor socializing is mostly front-facing unless customized.
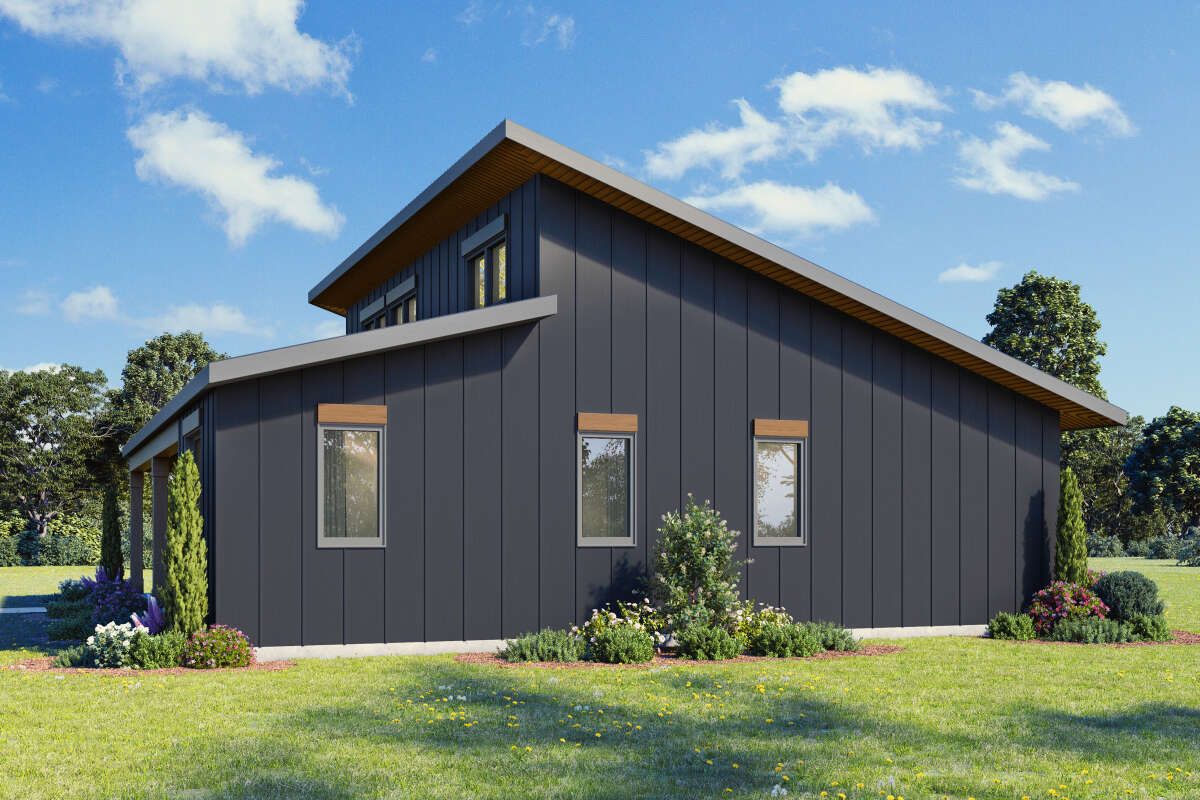
Garage & Storage
There is **no garage** in the base plan. It’s purely a living space without built-in vehicle storage.
Storage is handled via closets in the bedroom, cabinetry and possibly built-ins in the living area. The efficient layout minimizes waste.
Bonus/Expansion Rooms
No bonus room, loft, or upper story is included in the base plan. It is strictly a one-story layout.
Foundation options are flexible: slab, crawlspace, or optional basement / walk-out basement can be selected (paid options). This gives some potential for adding usable space below, depending on lot and local codes.
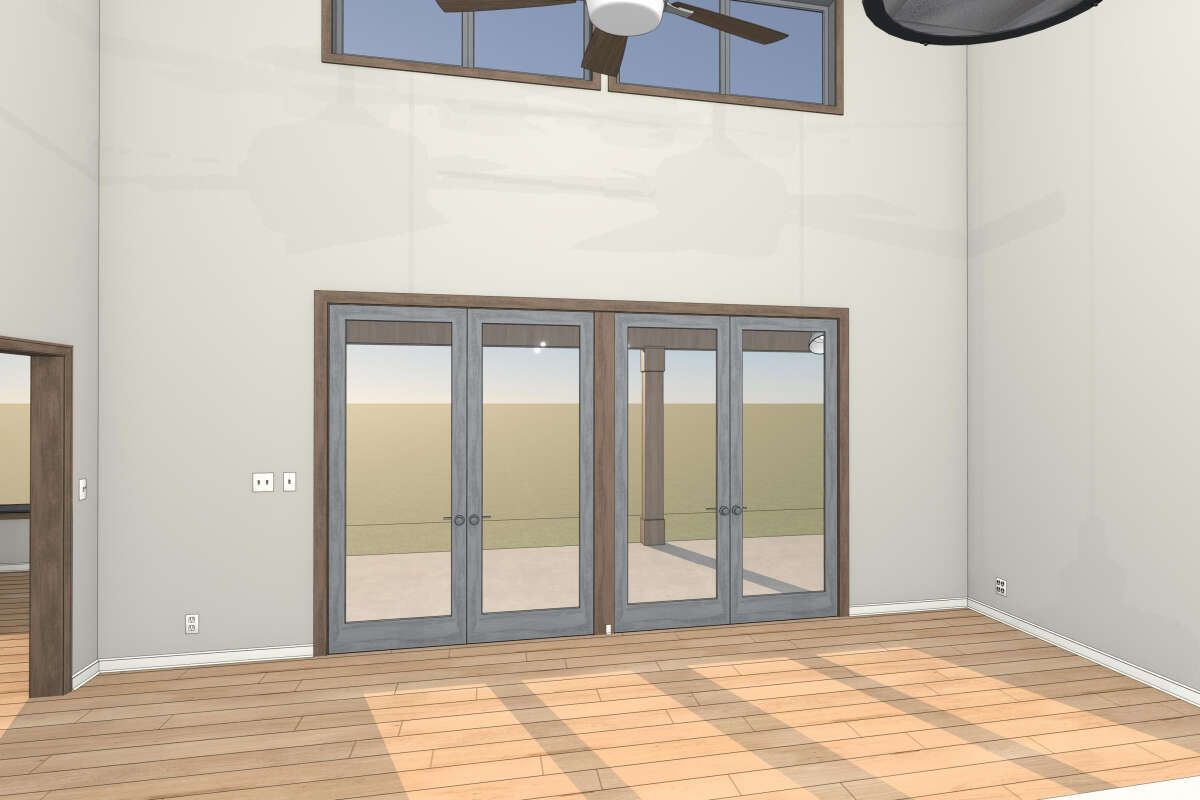
Estimated Building Cost
The estimated cost to build this home in the United States ranges between $400,000 – $550,000, depending on region, foundation type, material finish, and labor rates.
In summary, Plan 1462-00215 is a smart modern design for someone wanting a cozy, one-bedroom home without sacrificing style. The large front porch, open living spaces, and efficient layout make it ideal for singles, couples, or for use as a guest or vacation home. Comfortable, stylish, and purposeful.
