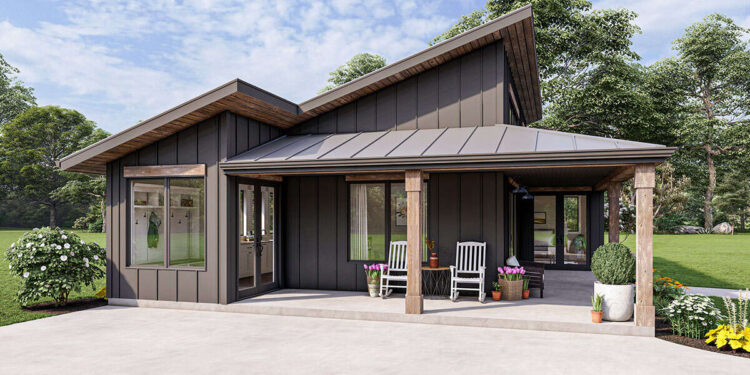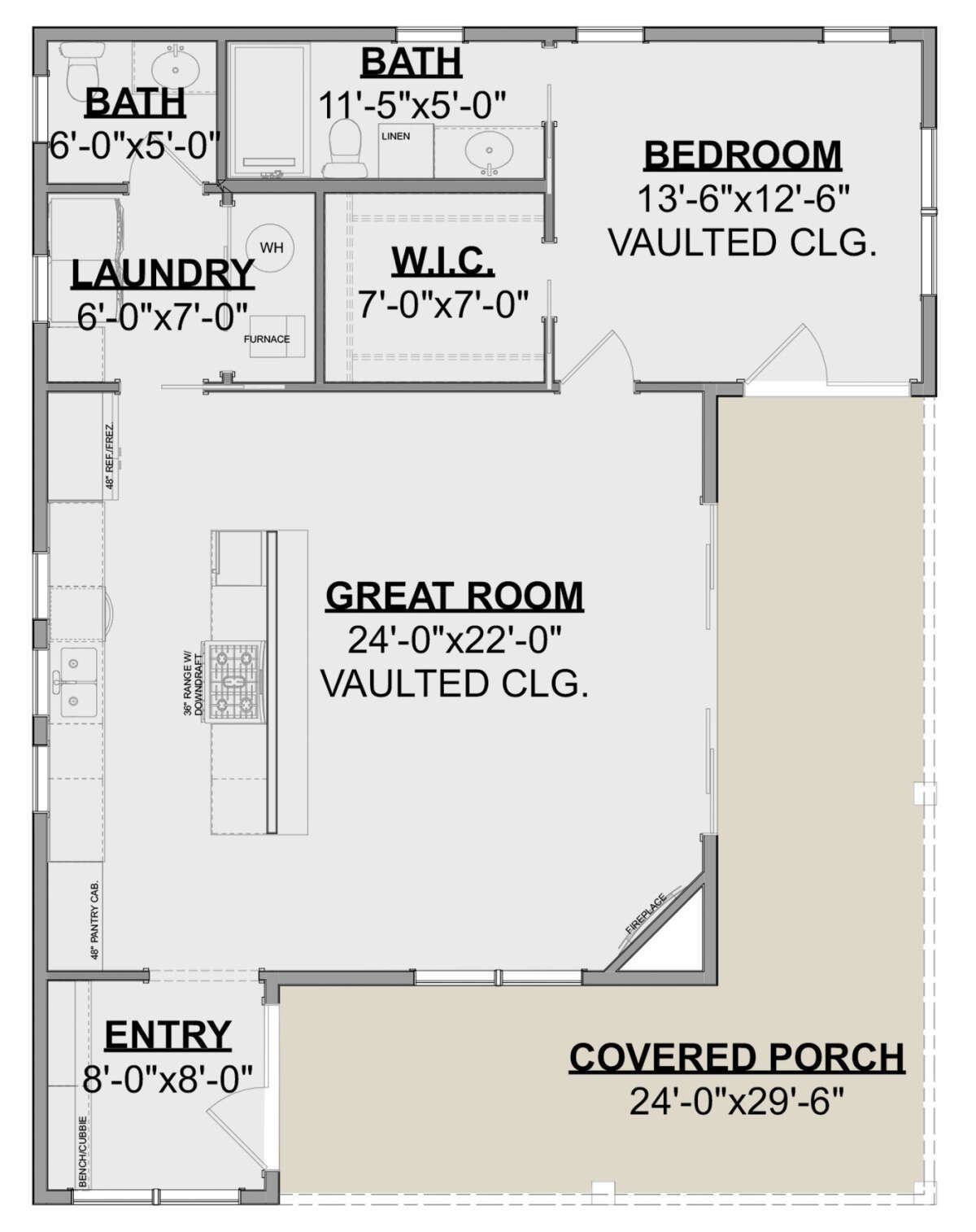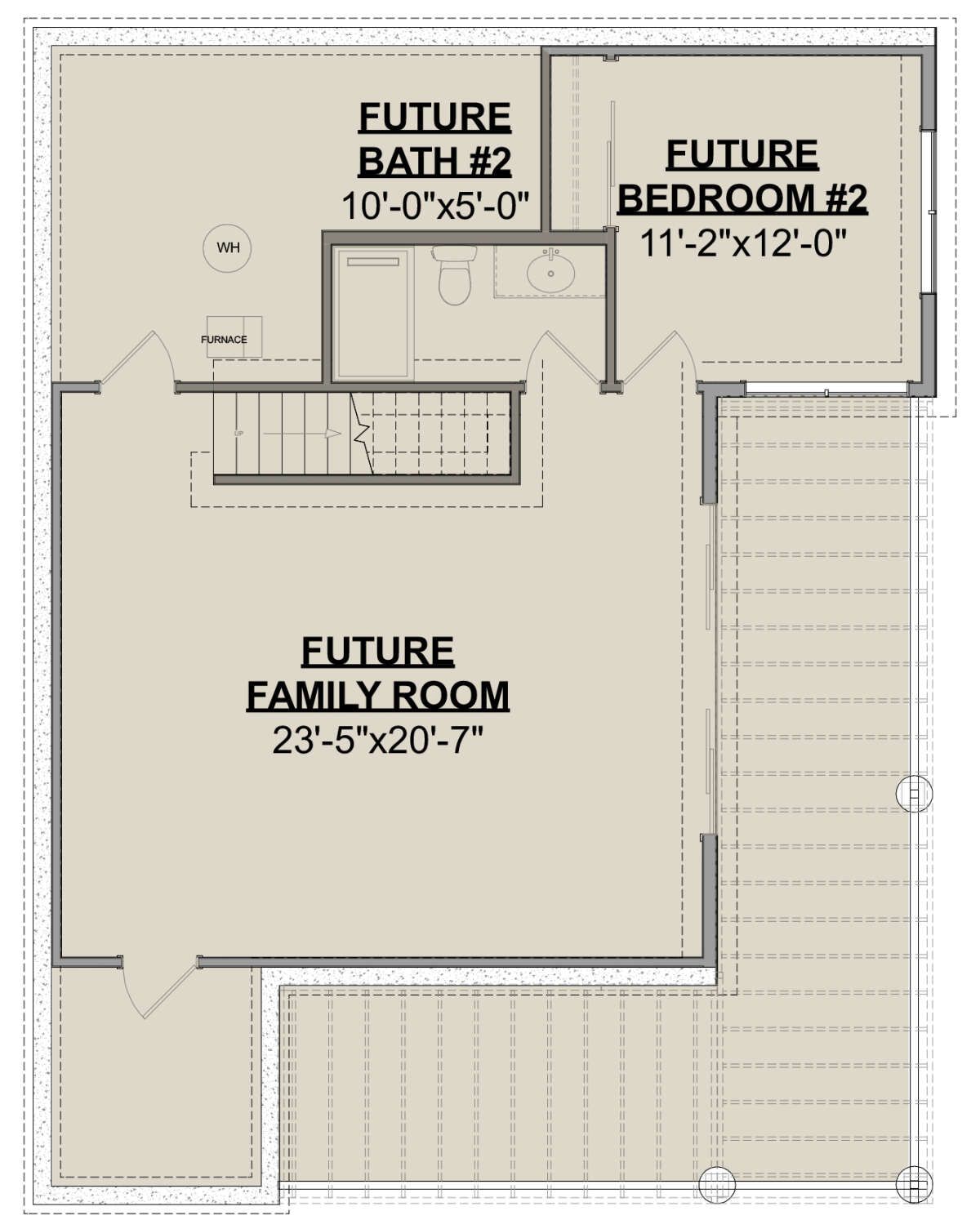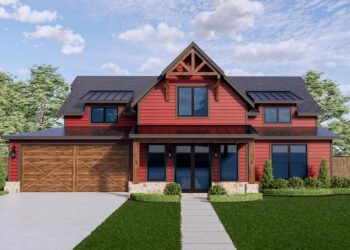Exterior Design
This is a modern, one-story home with **1,050 heated square feet**. Framing is **2×6 wood**, which gives better insulation and durability.
The footprint is about **33 ft wide × 43 ft deep**. 1 Roof pitch is **4:12**, giving a moderately sloped roof that balances modern clean lines and practicality.
Ceiling height on the main floor is **9 ft**, keeping proportions comfortable but not too lofty. Exterior styling leans modern with clean materials, large windows, and a generous porch area.
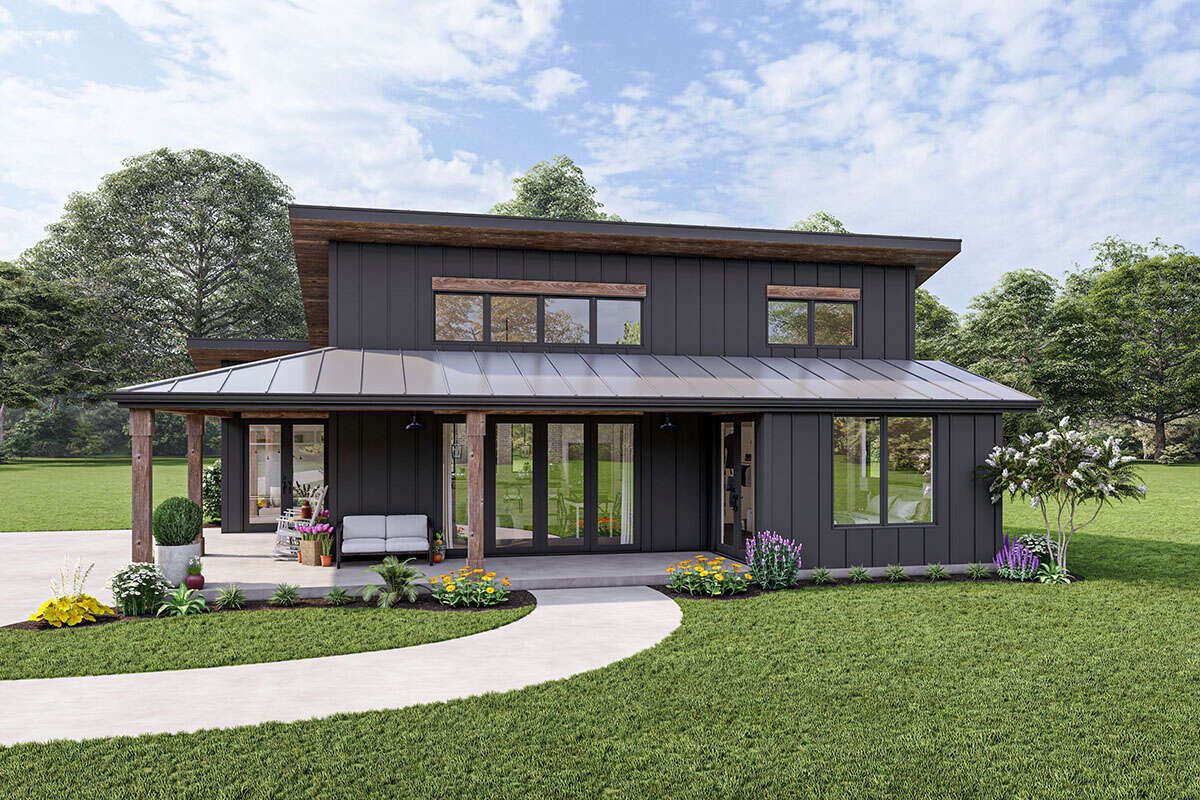
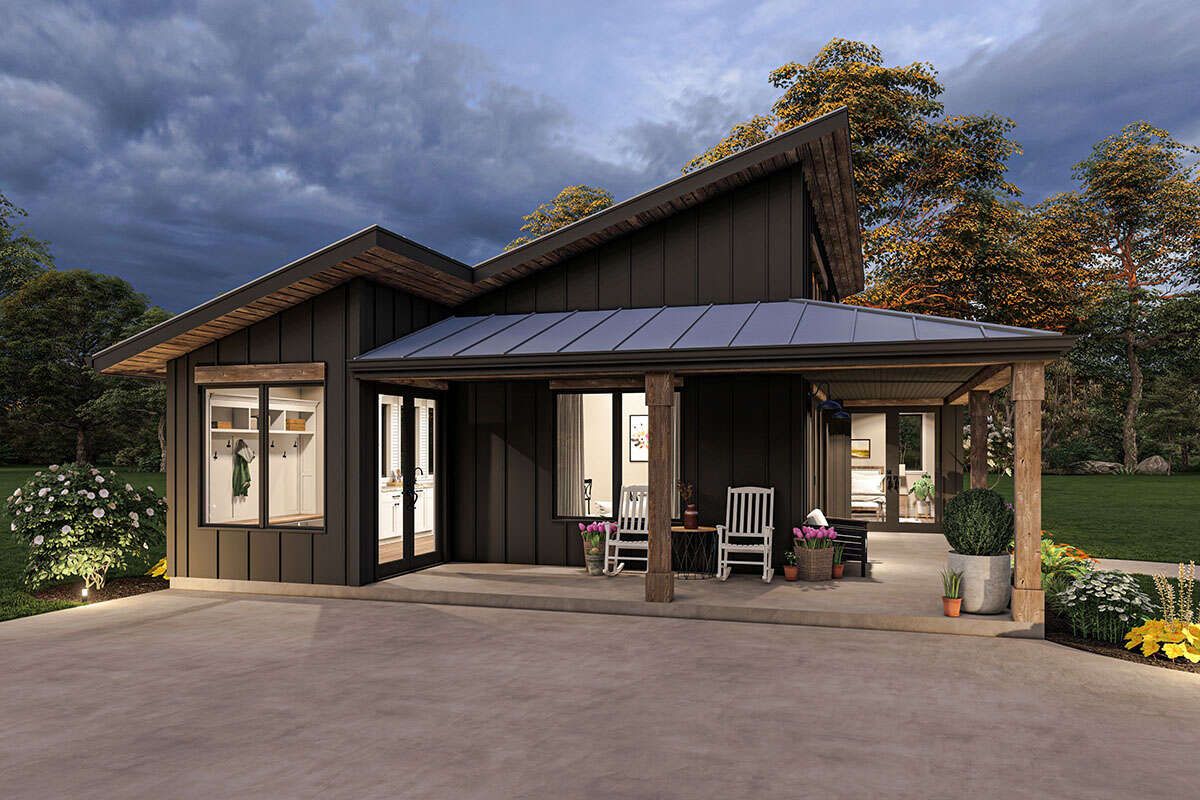
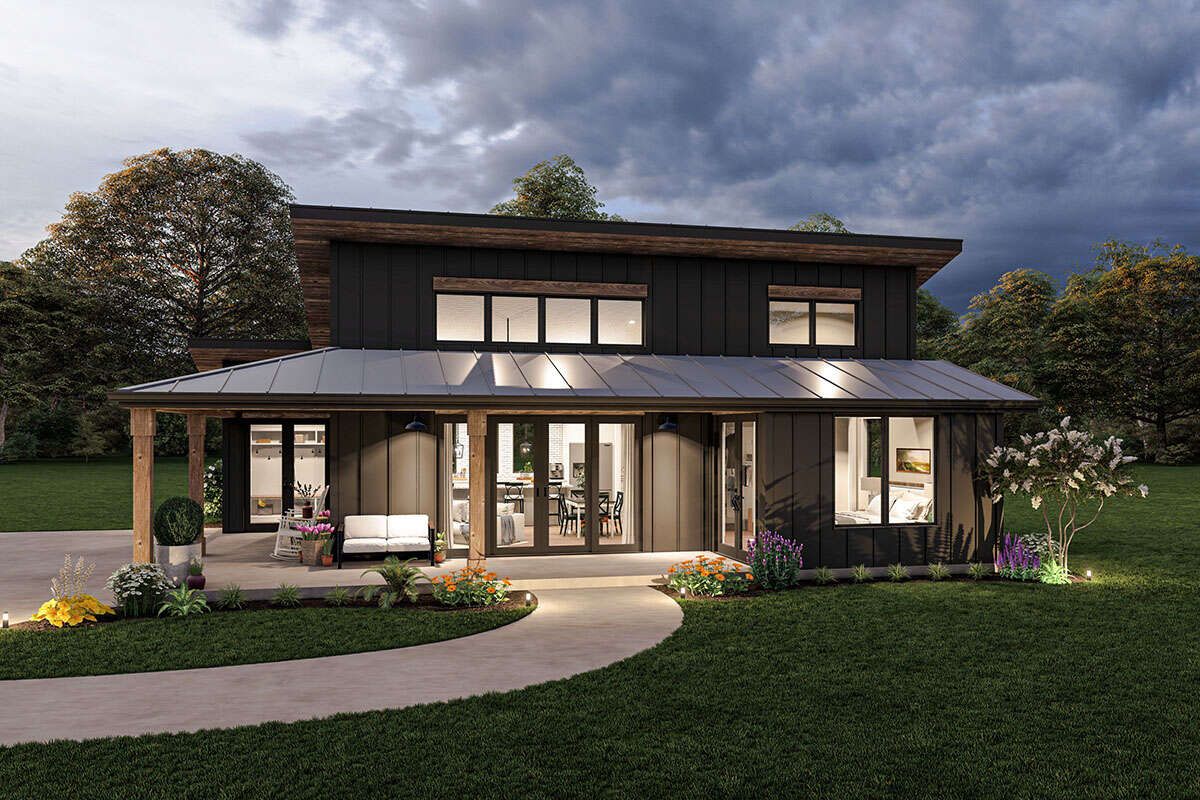
Interior Layout
You enter into the great room which features a vaulted ceiling, making the space feel open and airy despite the modest size.
Kitchen and dining flow are integrated into this shared living space. There is a kitchen island, which helps maximize usable workspace.
Floor Plan:
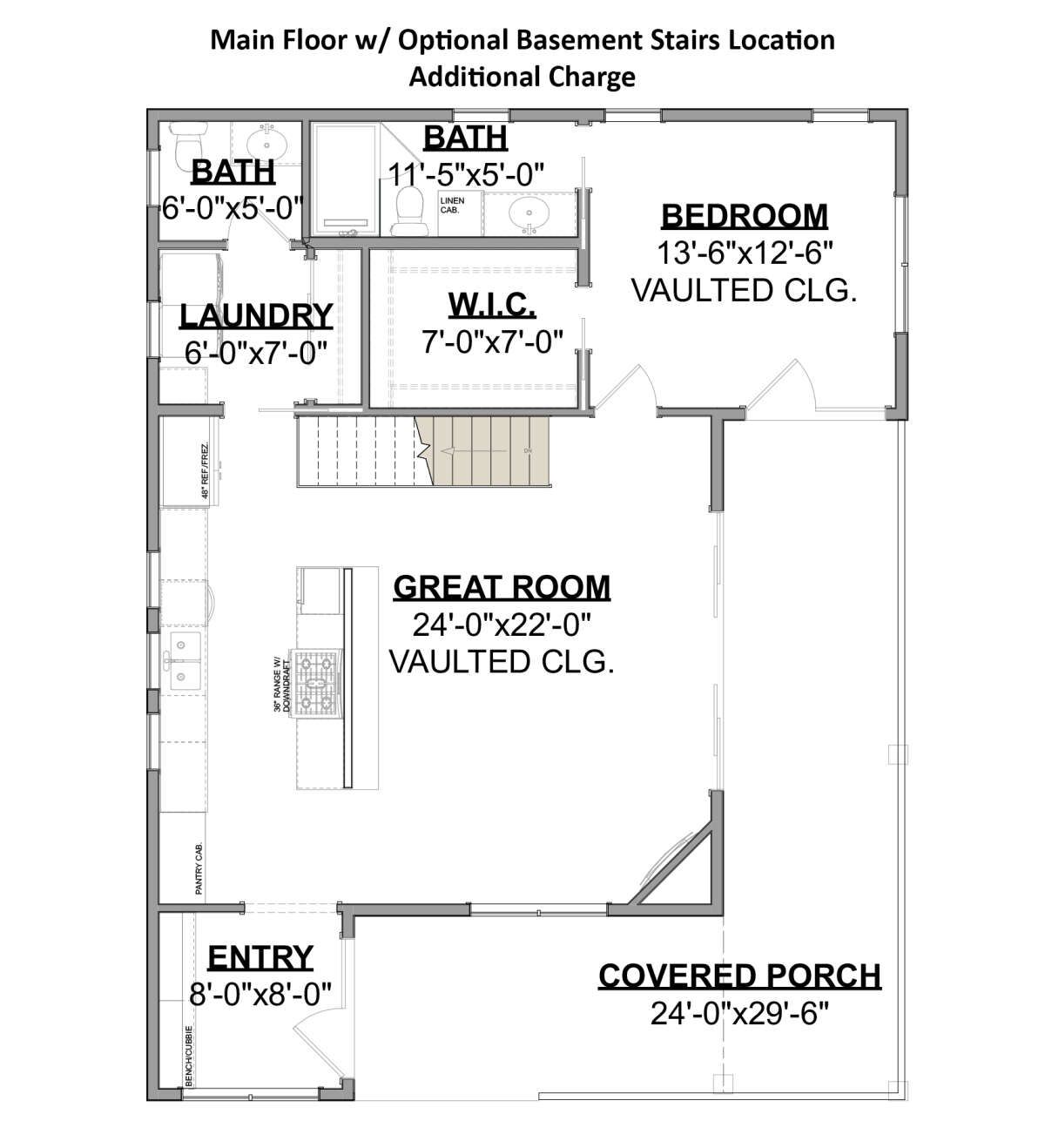
B
Bedrooms & Bathrooms
This plan has **1 bedroom**, which includes its own full bathroom.
In addition, there is a **half bathroom** (powder room) for guests or general use.
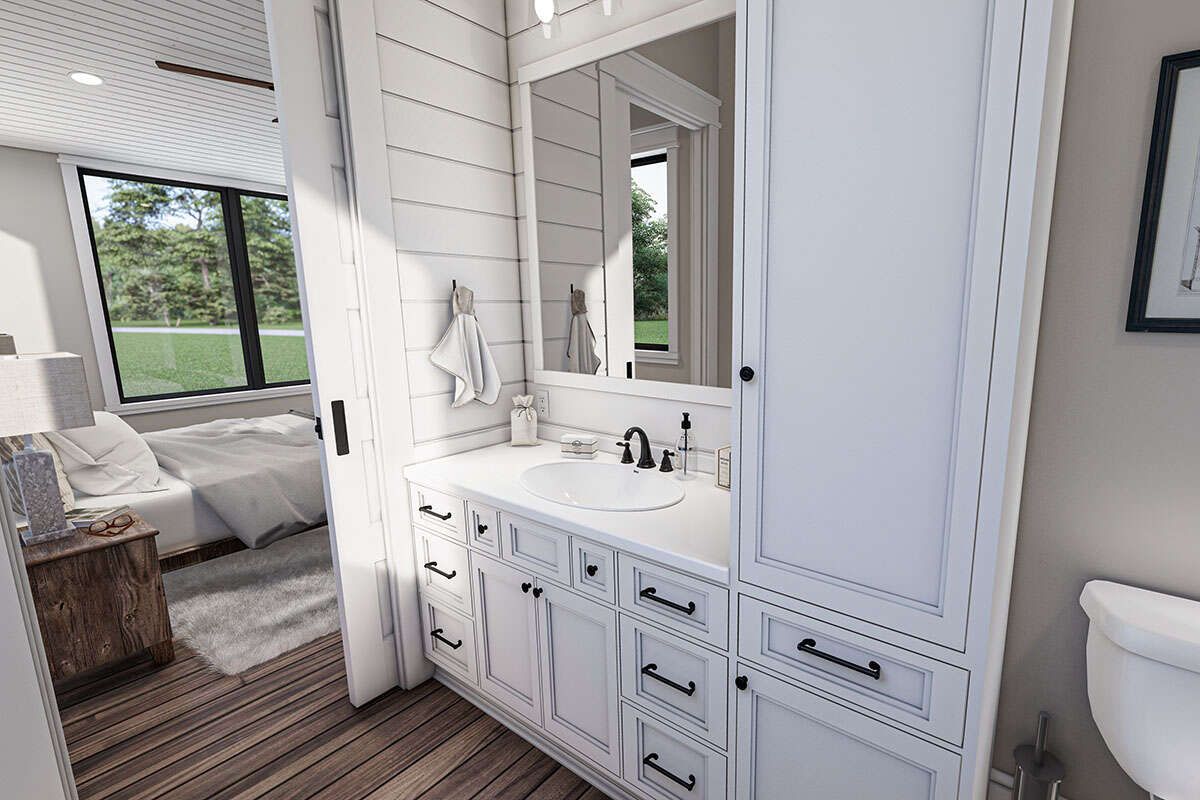
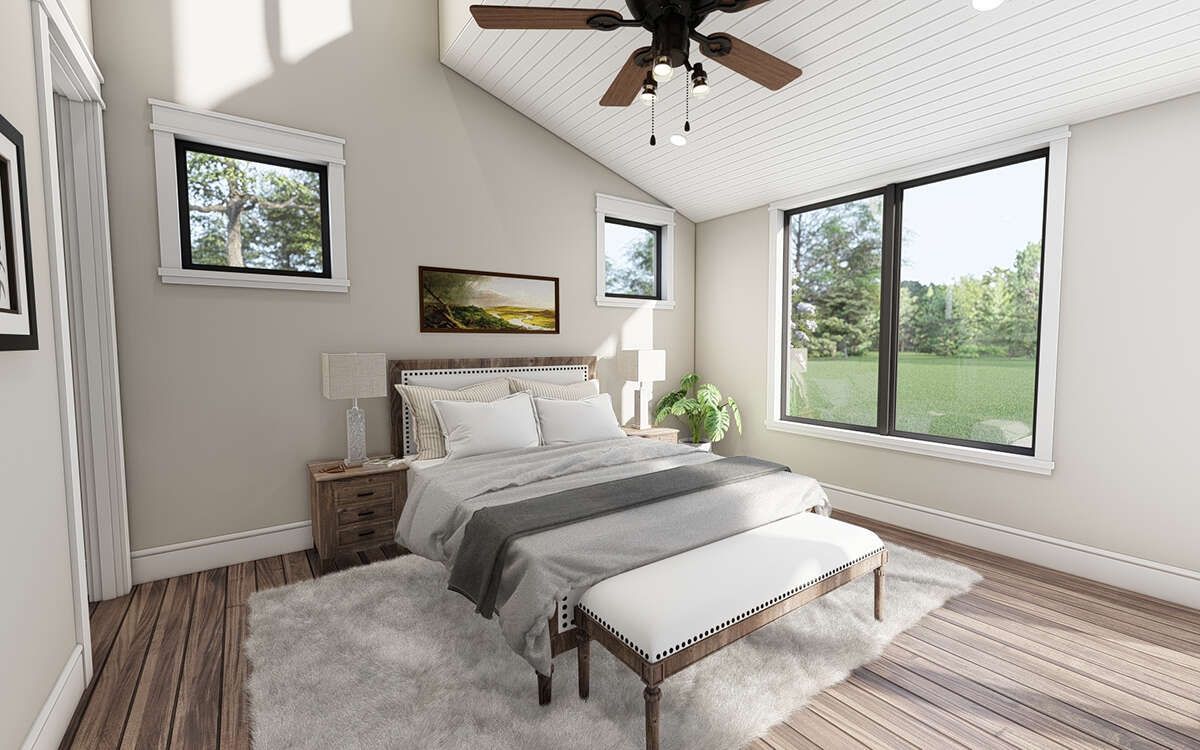
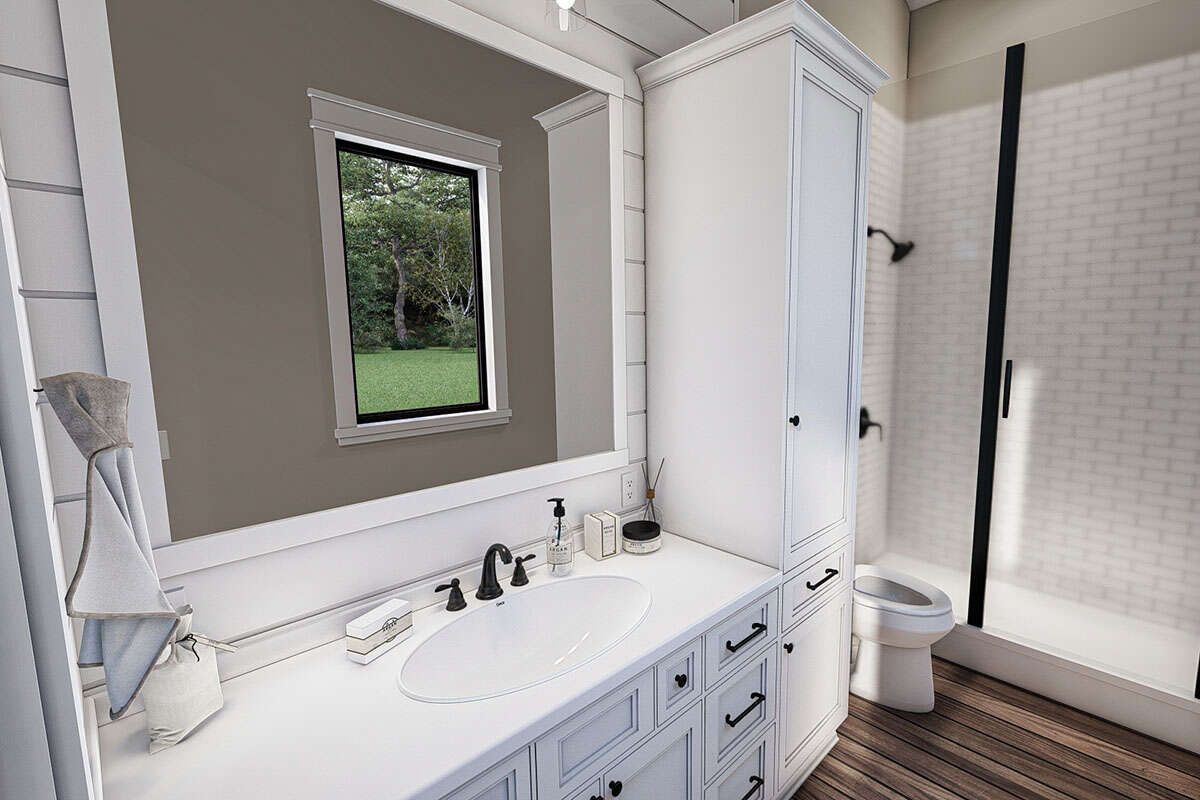
Living & Dining Spaces
The great room is the central gathering space, under the vaulted ceiling. Large windows or well-placed openings likely enhance light and air flow.
Dining is informal and shares the space with kitchen and living; the kitchen island may double for casual dining or food prep.
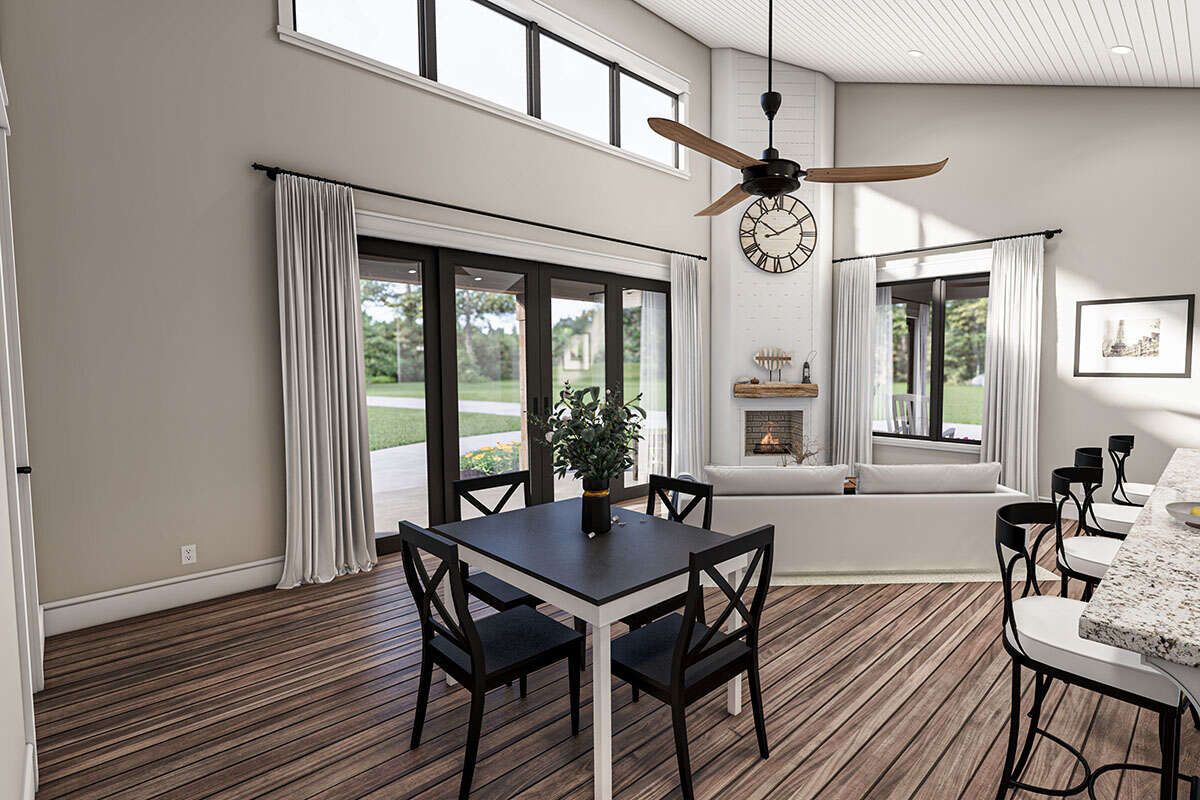
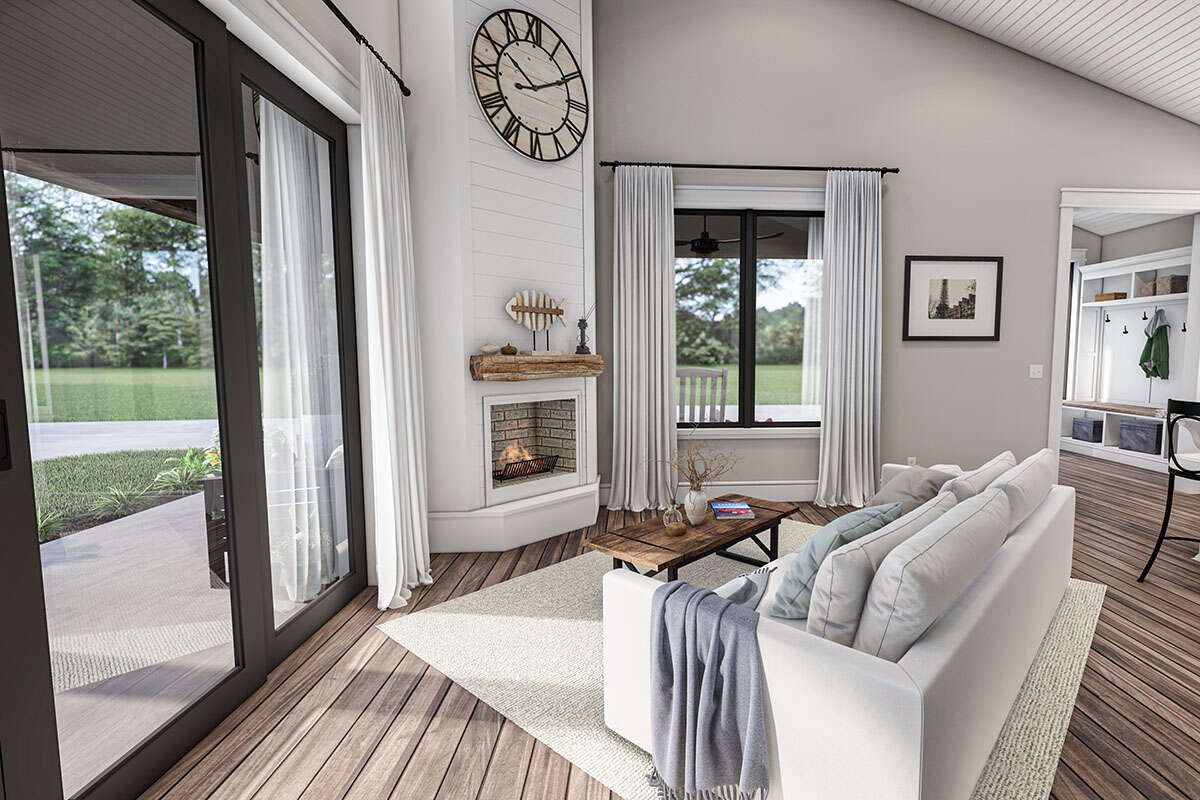
Kitchen Features
The kitchen includes an island (exact size not specified) which aids with prep space and interaction with living/dining areas.
Storage is likely compact but efficient—cabinetry, possibly pantry space integrated, and fixtures sized for small home living.
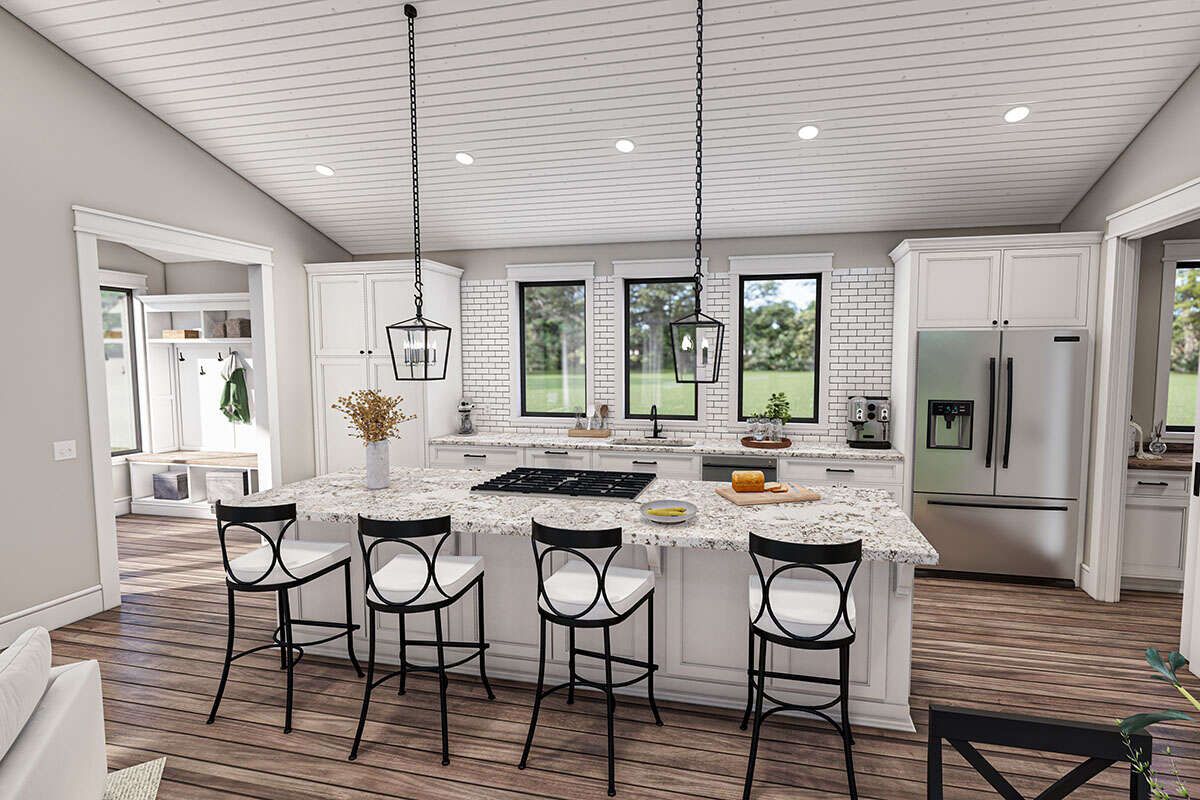
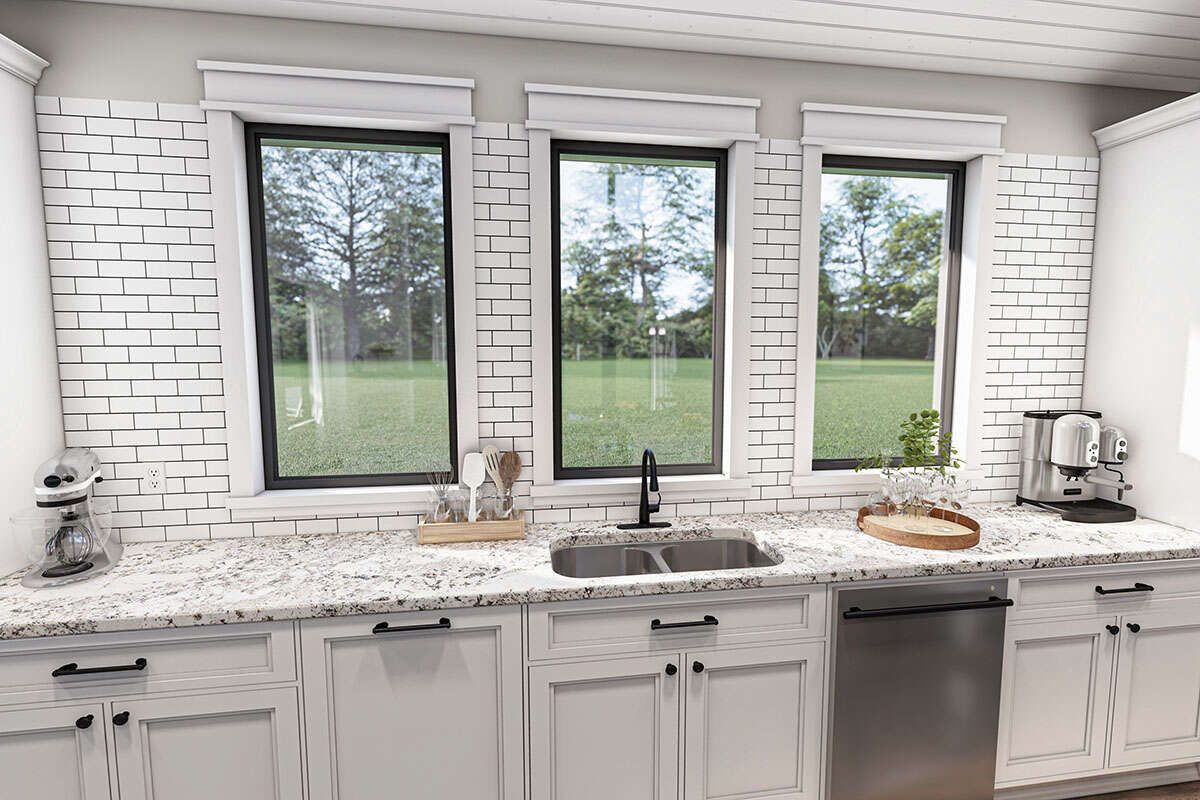
Outdoor Living (porch, deck, patio, etc.)
The plan includes a large **covered porch** at the front. This highly influences curb appeal and provides an excellent outdoor living spot.
No back deck or extensive patios are shown in the standard plan. Outdoor living is focused on that front porch.
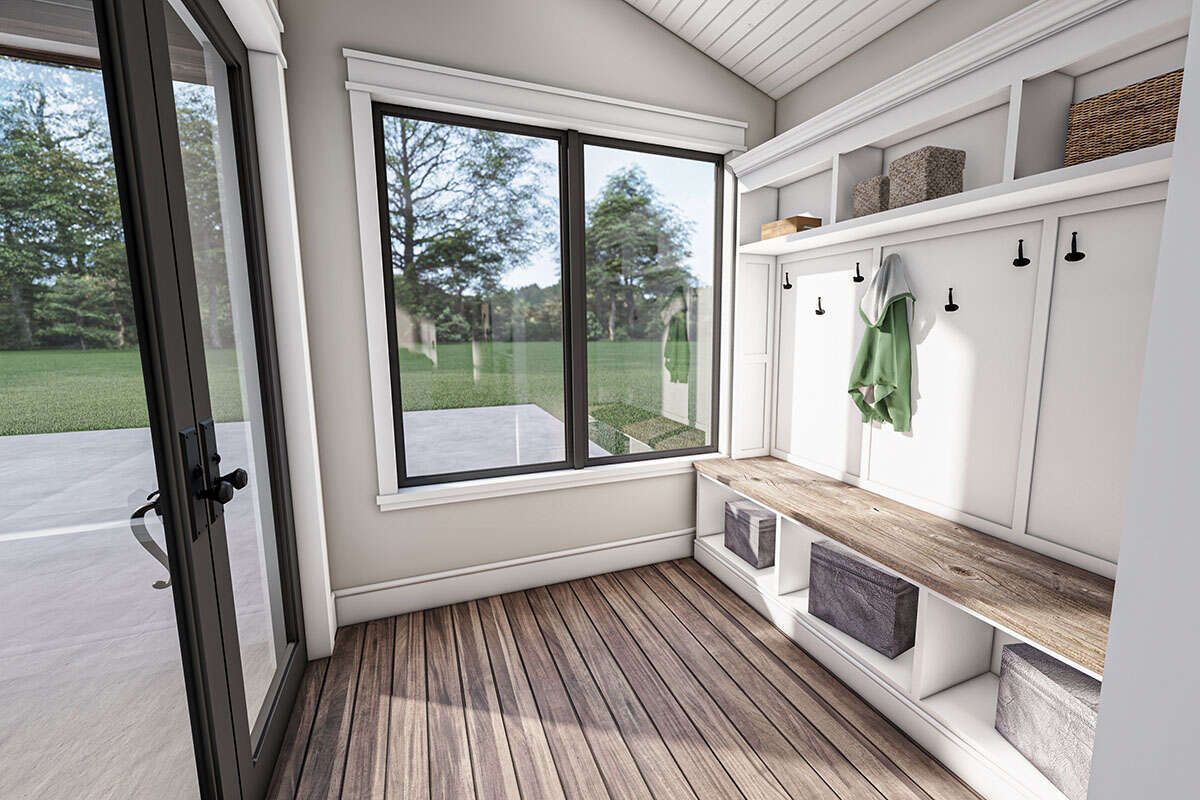
Garage & Storage
This plan does **not include a garage** in its base form.
Storage is provided via closets, likely a walk-in or reach-in closet for the bedroom, cabinetry in the kitchen, and efficient allocation of space to avoid wasted corridors.
Bonus/Expansion Rooms
No bonus room or loft is included—this is strictly a single-story design.
There is mention of basement stairs location in some variants of the plan, so foundation options might allow a finished lower level if desired. That could become extra storage or living space.
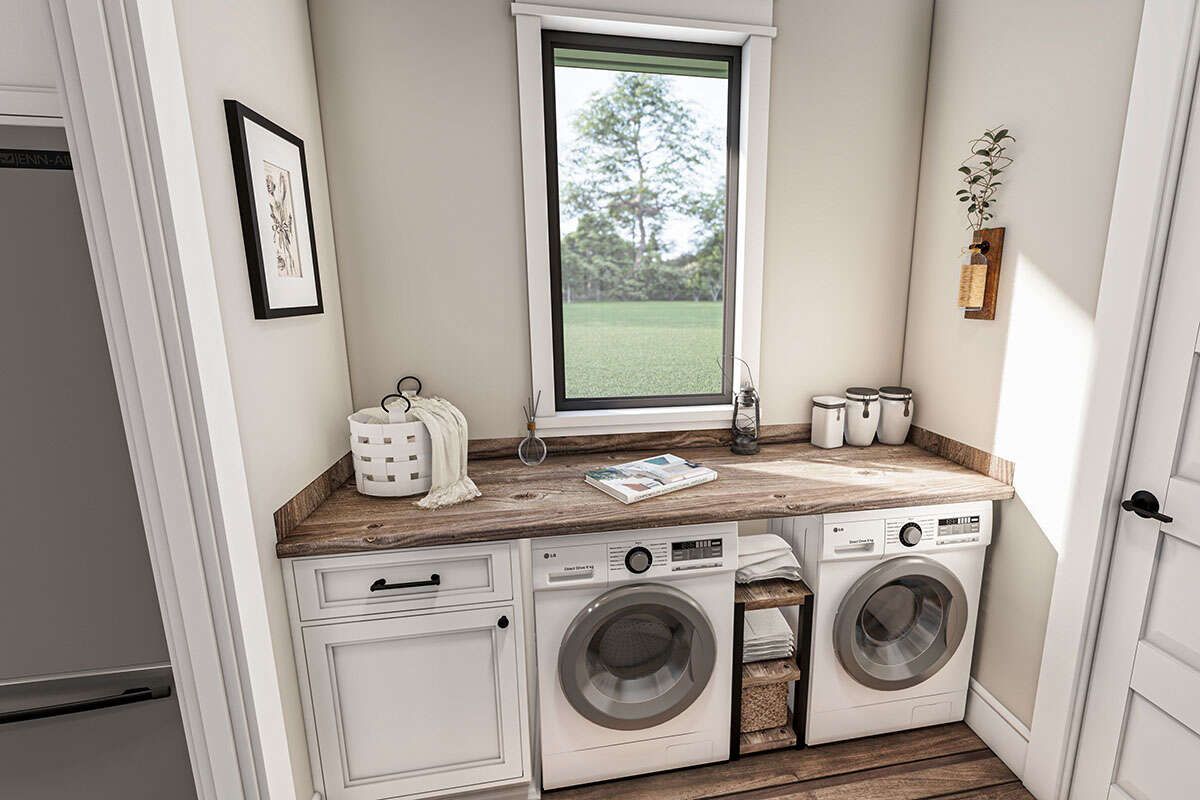
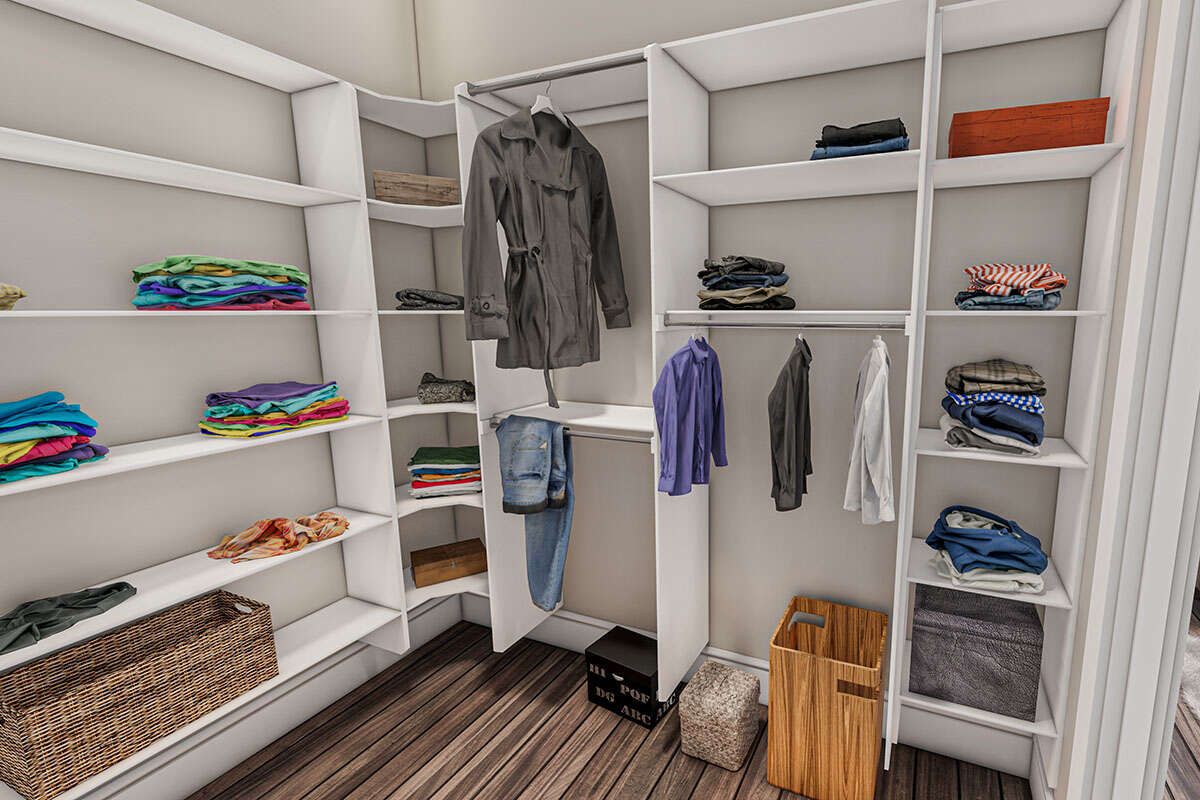
Estimated Building Cost
The estimated cost to build this home in the United States ranges between $350,000 – $500,000, depending on region, materials, finish choices, foundation type (slab, crawl-space, basement), and labor costs.
This plan is perfect for someone wanting simplicity without sacrificing style. The single bedroom layout, vaulted great room, generous front porch, and modern clean design deliver comfort and charm in a compact footprint. Cozy, efficient, and elegant.
