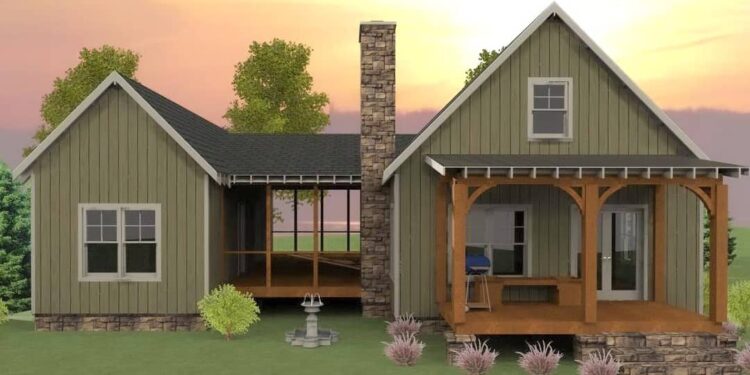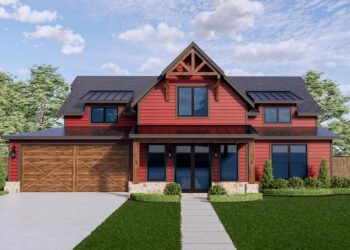Exterior Design
This is a charming **dogtrot**-style house with **1,112 heated square feet**, built using 2×6 exterior walls for better insulation and durability.
The home features a classic central covered pass-through (dogtrot) that separates the main living/great room from the section with two additional bedrooms. A large screened porch spans this gap, giving both shelter and breezy transitional space.
Roof lines are straightforward; porches have generous overhangs. Exterior style blends Cabin, Rustic, Cottage, and Mountain cues, for a relaxed yet rugged look.
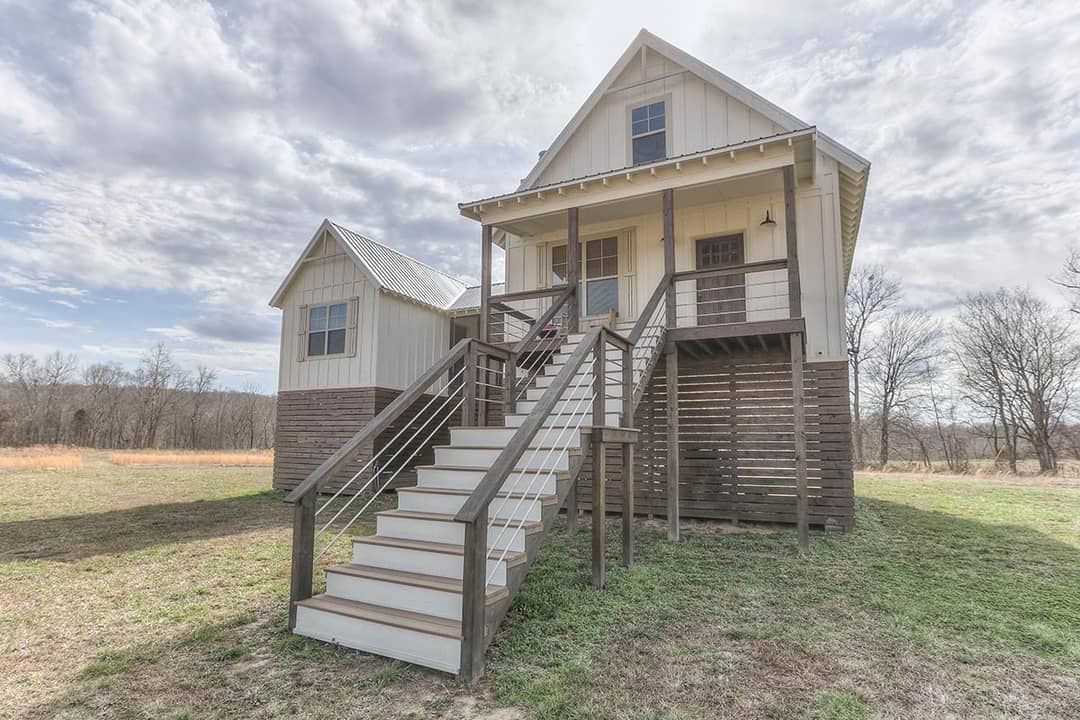
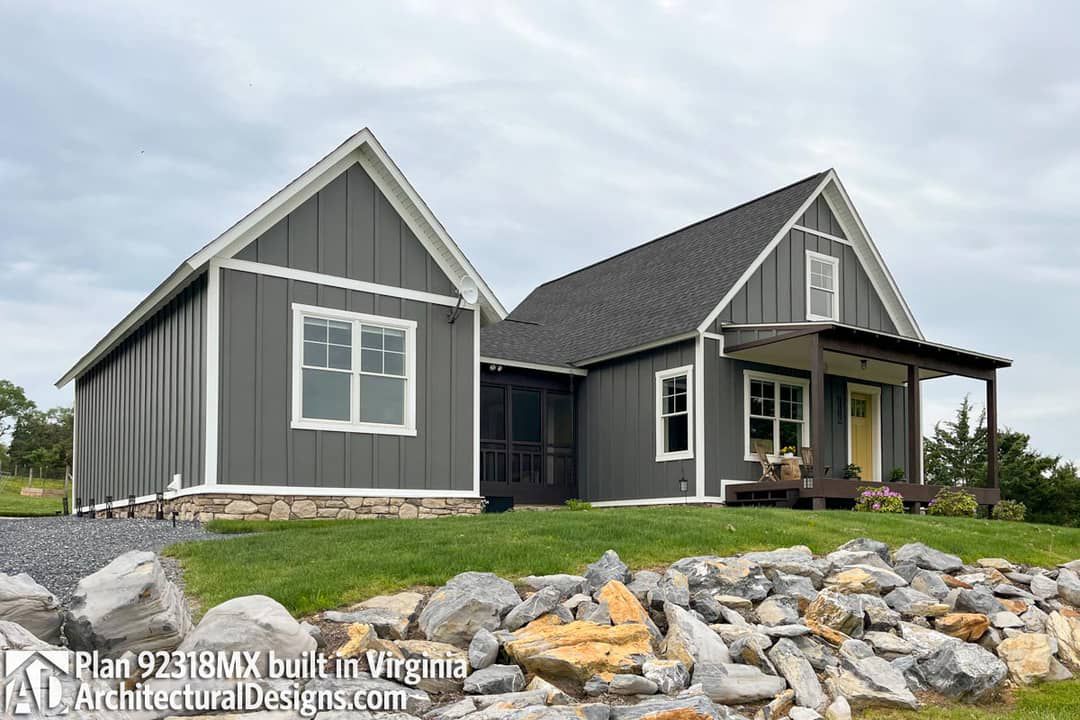
Interior Layout
The house divides into two primary zones. On one side is the vaulted great room + kitchen area, with fireplace and windows on both sides to allow natural light and airflow.
The other side holds an optional 2-bedroom wing (≈ 444 sq ft) with a shared bathroom. It can be included or customized.
Also included is a sleeping loft above accessed by a ladder; this loft overlooks the great room via sliding barn doors, providing space for guests, bunks, or flexible usage.
Floor Plan:
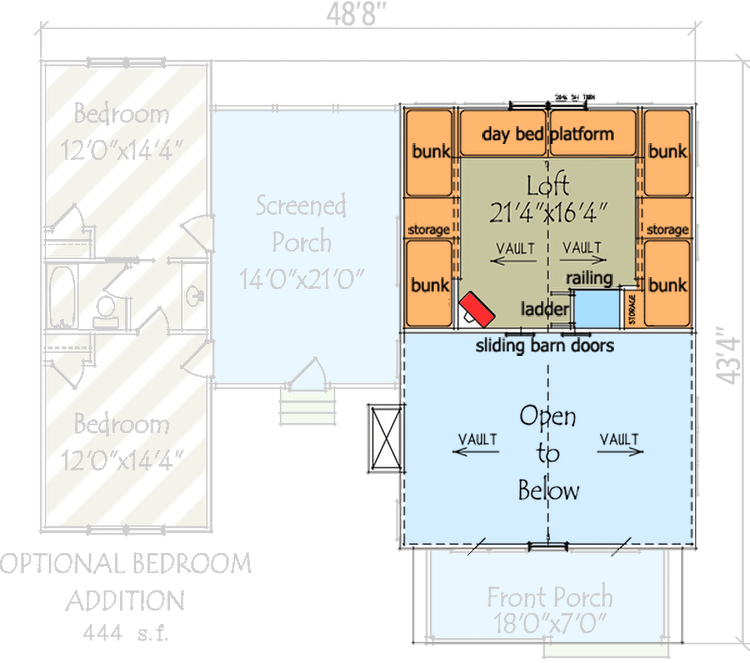
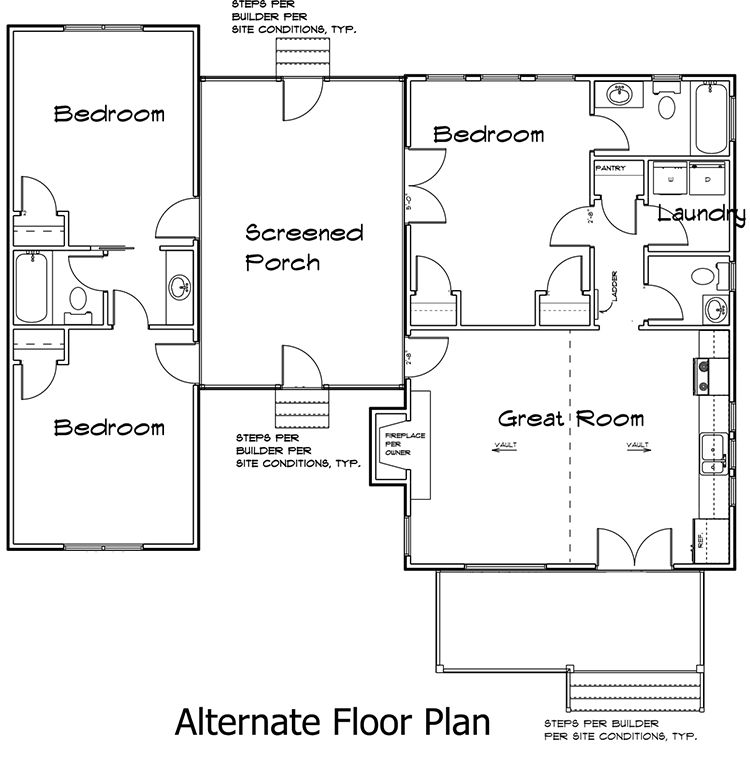
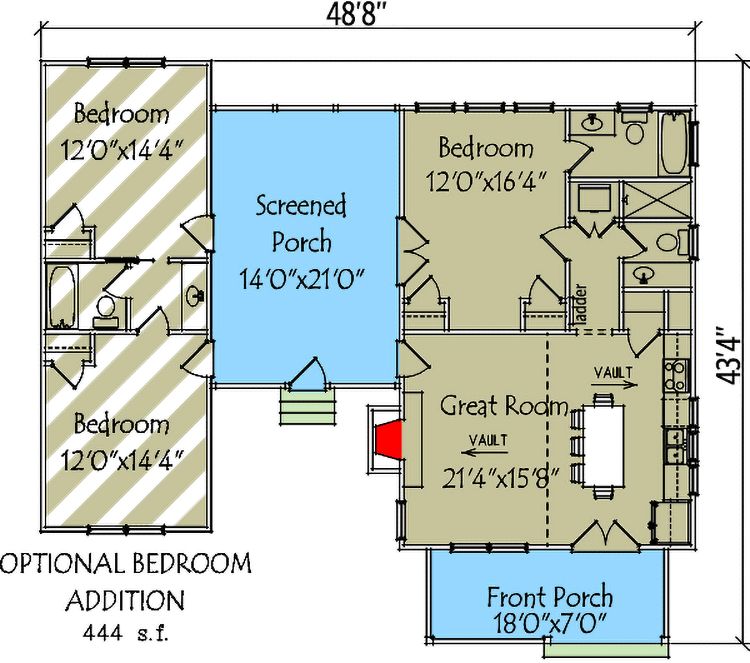
Bedrooms & Bathrooms
By default, the plan includes **3 bedrooms**: a master suite on one side, plus the optional 2-bedroom wing on the other.
There are **2 full bathrooms** in standard setup; depending on configuration there may be 3 in some variants. The master bedroom has its own full bath.
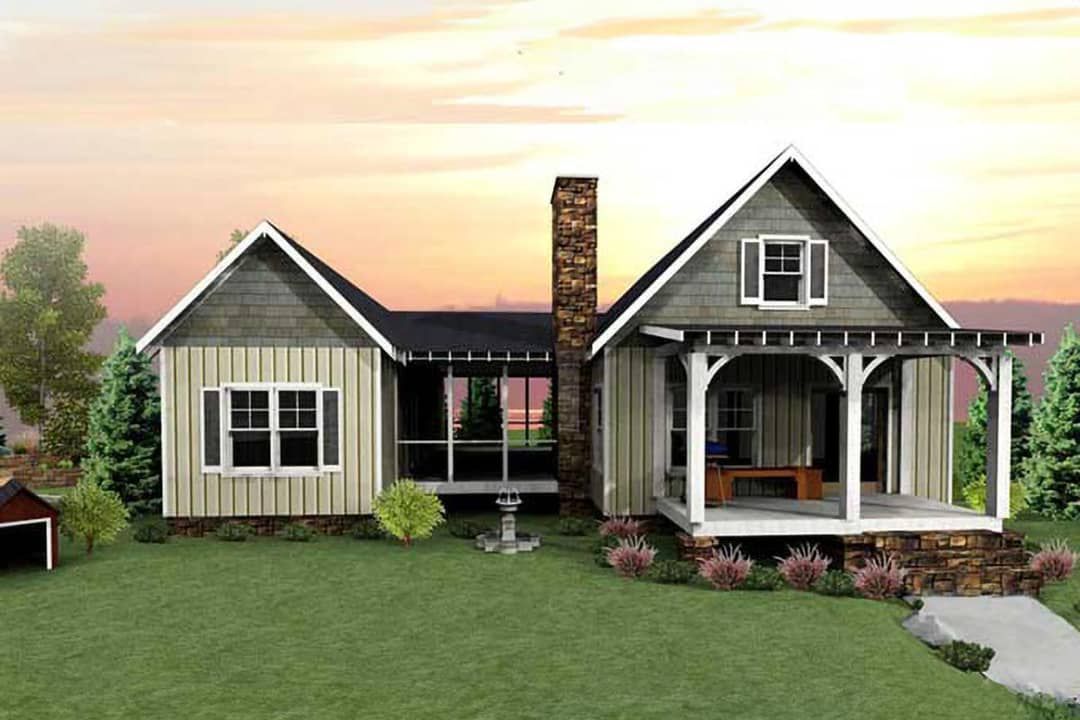
Living & Dining Spaces
The vaulted great room serves as the social and visual center. The open layout with fireplace makes this space warm and inviting.
The dining/kitchen space is integrated with the great room for casual, communal living; the screened porch enhances indoor-outdoor flow.
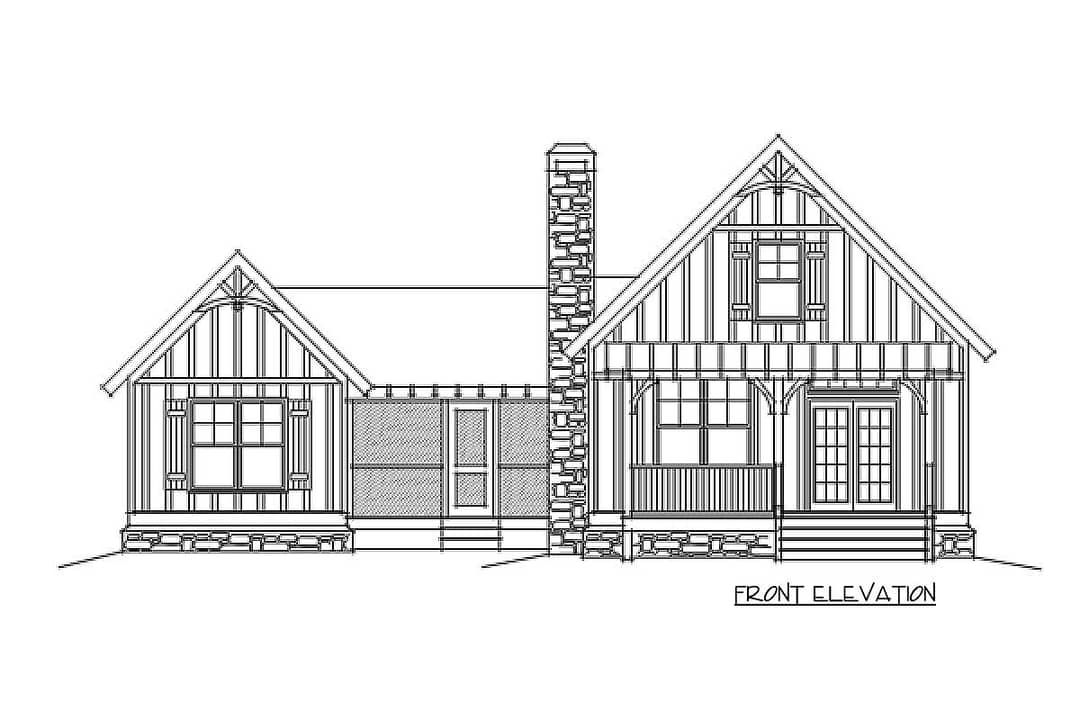
Kitchen Features
The kitchen is part of the vault-ceiling great room, likely with an island or counter that opens toward the living area. Placement maximizes daylight and views.
Storage is supported via usual cabinetry; while there is no specific redundant specialty space listed, the optional wing adds flexibility.
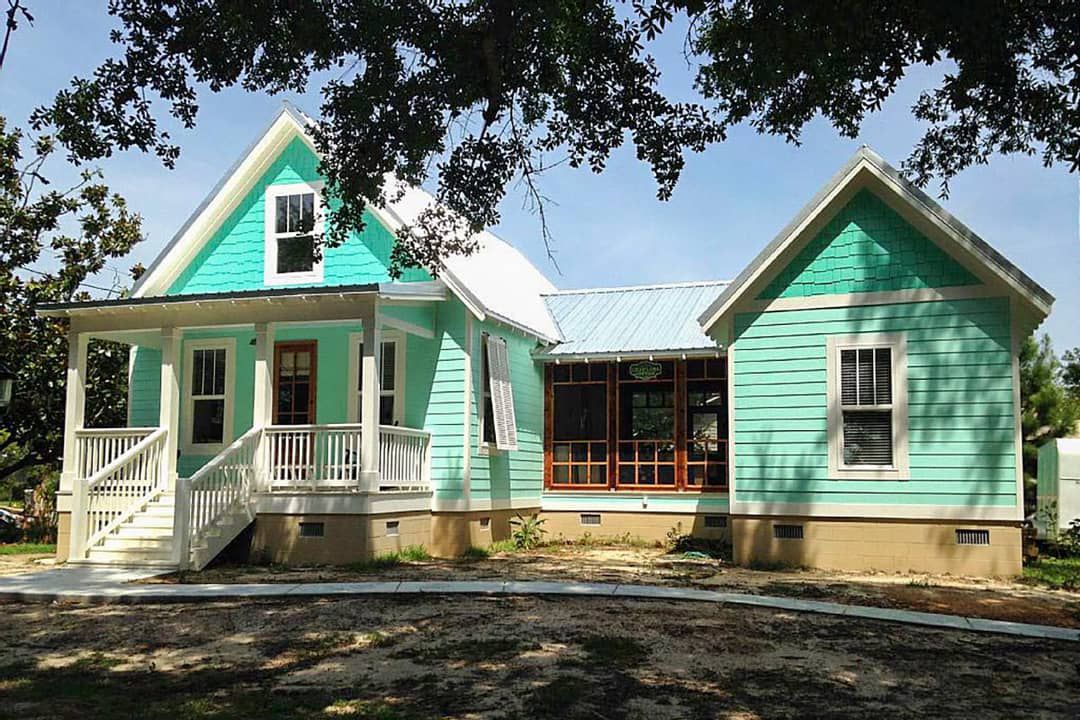
Outdoor Living (porch, deck, patio, etc.)
The standout feature is the large screened porch (~ 294 sq ft) between the two wings, providing outdoor living that is protected from elements.
A front porch (~ 126 sq ft) also offers welcoming outdoor sitting; views from both porches contribute strongly to the dogtrot charm.
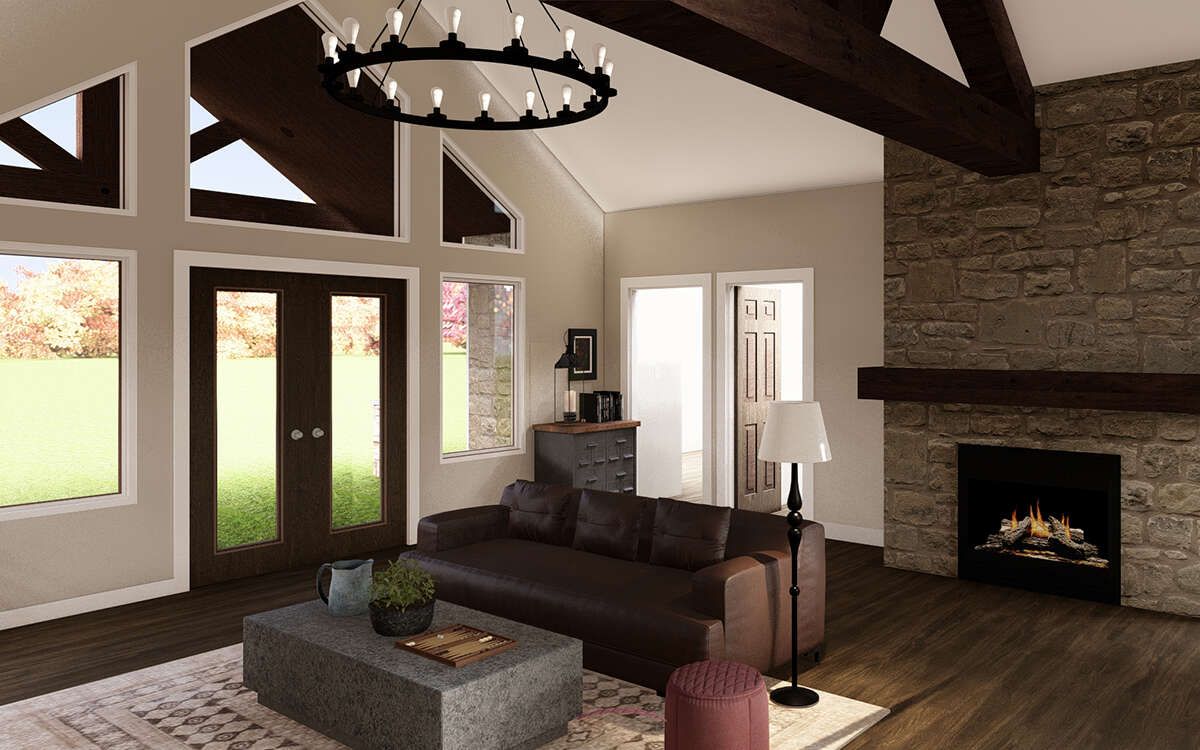
Garage & Storage
No garage is shown in the standard plan. Vehicle storage would need to be added separately if required.
Storage is via bedroom closets, loft area, and possibly built-ins. The design is compact, so efficient storage solutions will matter.
Bonus/Expansion Rooms
The loft over the great room functions as a bonus/sleeping area. It adds around **374 sq ft** upstairs.
The optional wing is essentially an expansion: that 2-bedroom section adds about **444 sq ft** when included. It gives flexibility for growth.
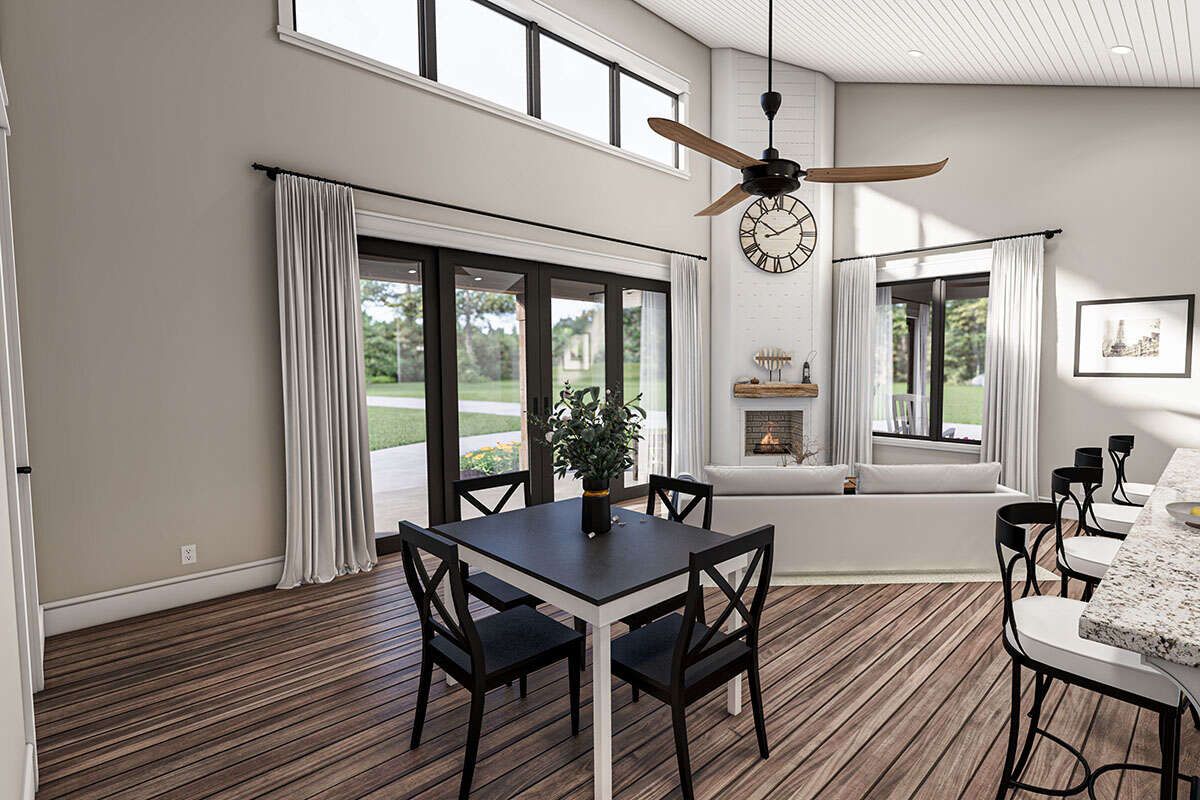
Estimated Building Cost
The estimated cost to build this home in the United States ranges between $480,000 – $650,000, depending on location, foundation type (slab, crawlspace, or basement), material choices (e.g. high quality windows, roofing, finishes), and whether you include the optional wing and loft.
This dogtrot Plan 92318MX offers character, flexibility, and cozy space. It’s perfect if you want a home with rustic charm, a strong connection to outdoor living via porches, and the ability to adapt the layout. Whether for full-time living, a vacation home, or guest lodging, it delivers warmth and function without overwhelming scale.
`
