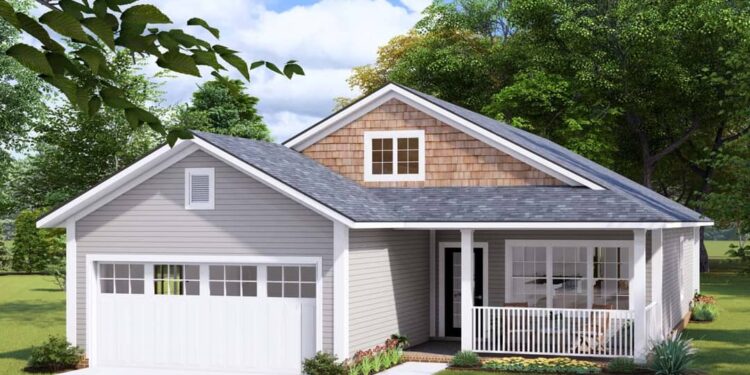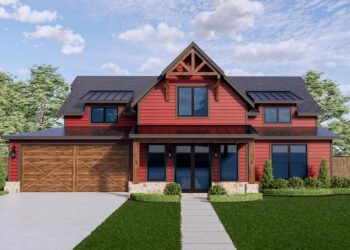Exterior Design
This is a 1-story Craftsman cottage offering **1,388 square feet** of heated living space. The exterior style features classic Craftsman details: a low-pitched gabled roof, exposed rafters or decorative brackets under the eaves, and a welcoming covered front porch.
The façade likely combines siding (board & batten or lap) with trim work around windows and doors. There may also be accents such as stone or tapered columns (common in Craftsman cottages) to add texture and visual interest.
Additionally, there is an attached **2-car garage**, which meshes with the cottage look while giving essential vehicle storage and curb appeal.
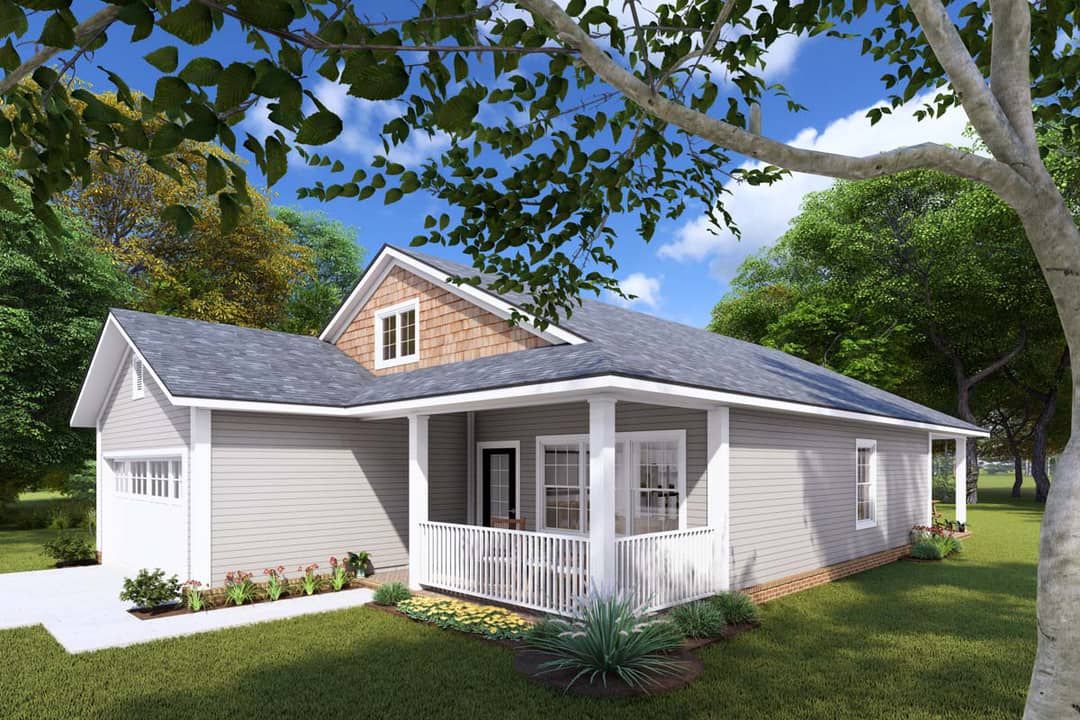
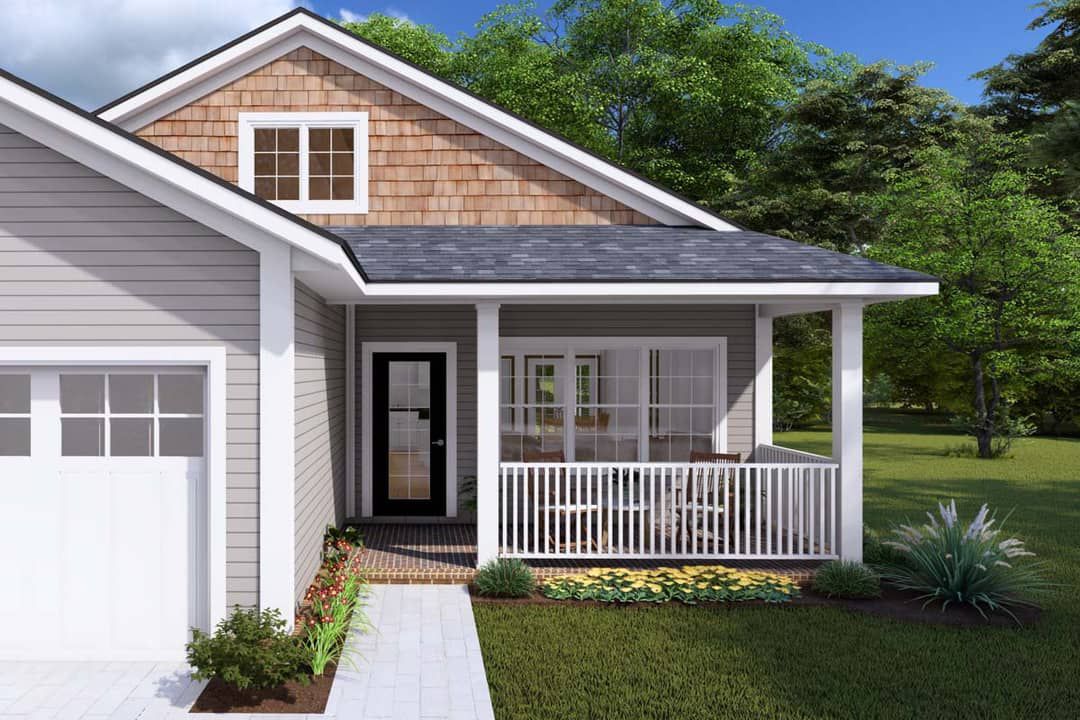
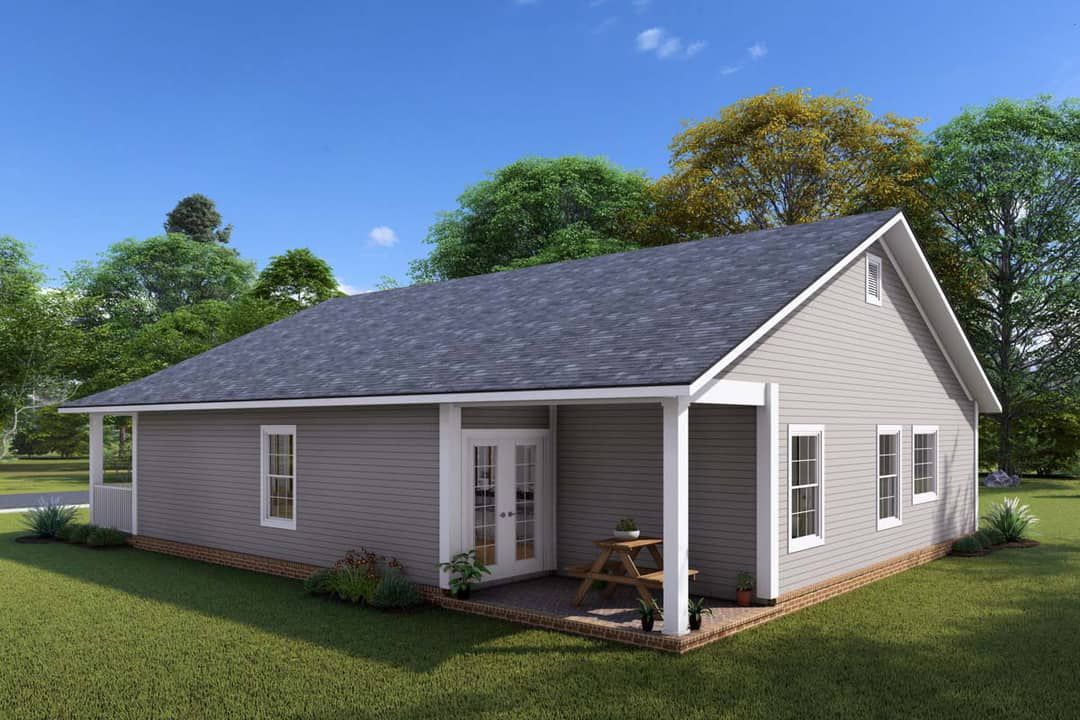
Interior Layout
As you enter, the layout opens into a vaulted living room which flows into the kitchen and dining area, creating a central gathering space with a sense of height and openness.
The home is arranged with the bedrooms and bathrooms organized around this central space, optimizing both private and shared zones. All main living is on one level, which aids accessibility and ease of moving through the home.
Floor Plan:
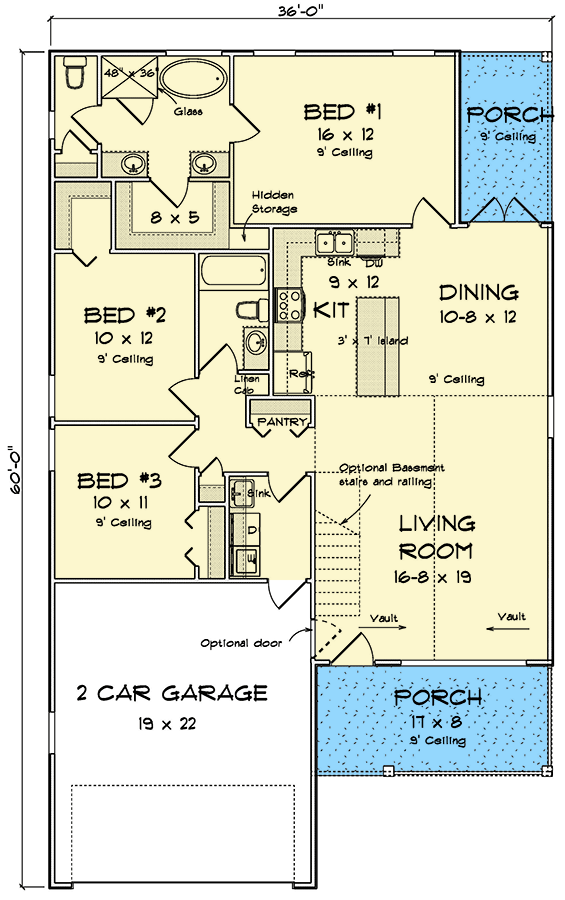
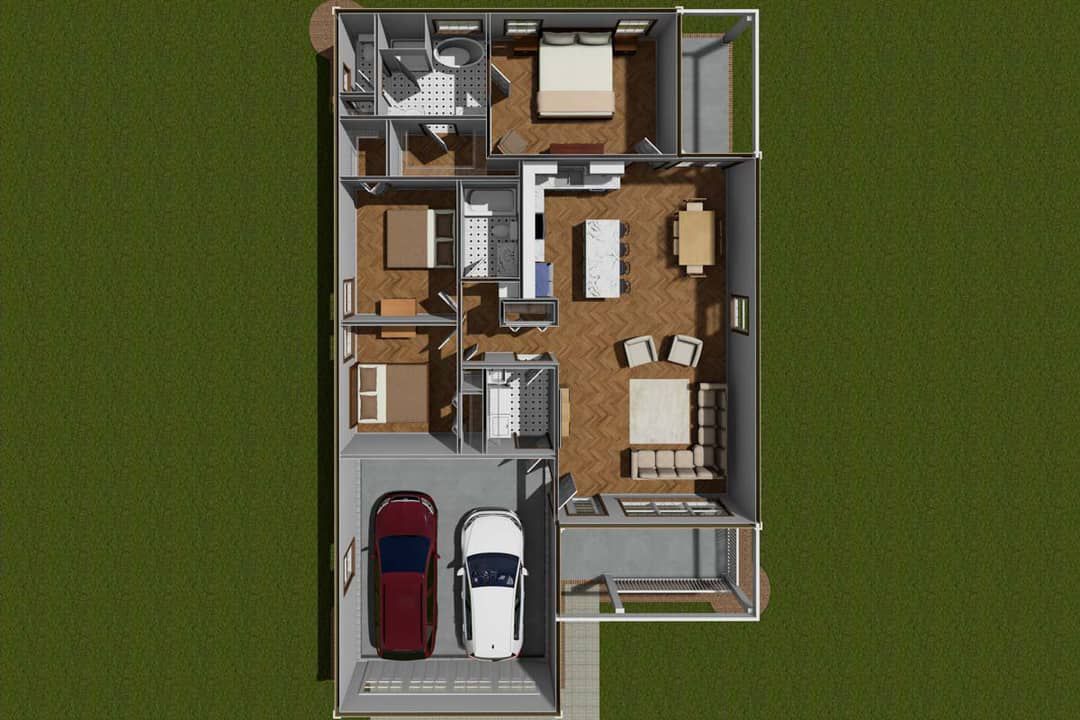
Bedrooms & Bathrooms
The plan includes **3 bedrooms** and **2 full bathrooms**. The master bedroom is equipped with its own full bath; the other two bedrooms share the second bathroom.
Because the bedrooms are placed off the main living area, there’s privacy from the communal spaces, reducing noise and improving comfort.
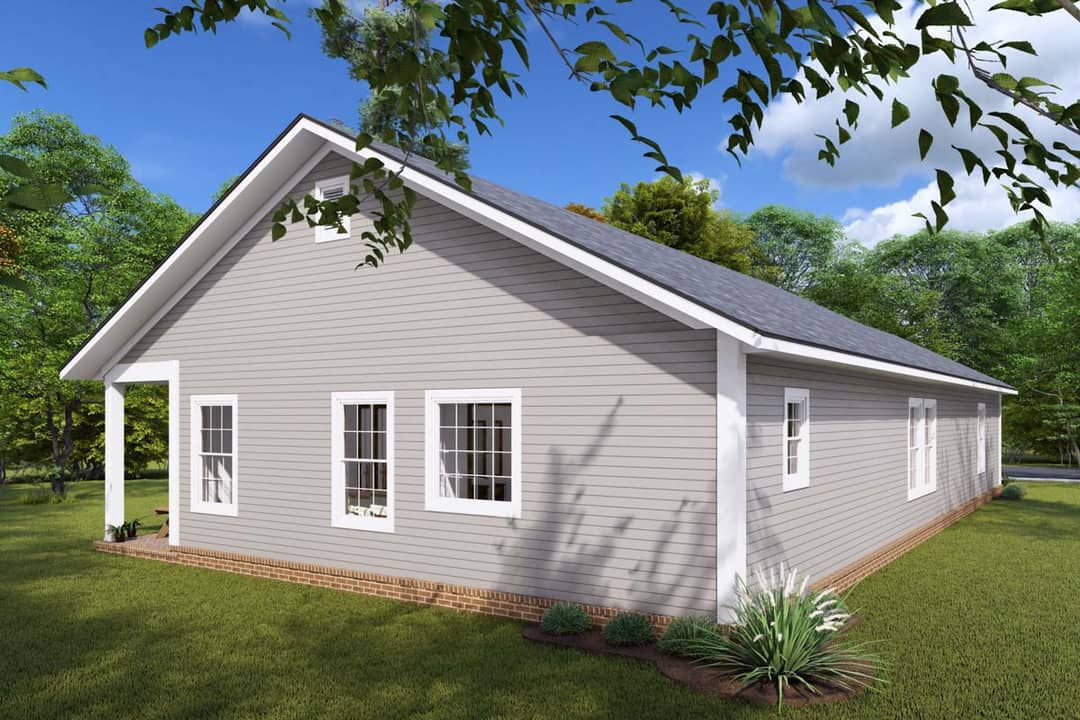
Living & Dining Space.
The vaulted living room is the centerpiece: high ceiling height adds spaciousness and a dramatic feel. It opens directly into the dining area and kitchen, allowing easy interaction among family or guests.
Windows in the living/dining zones help flood the space with natural light, enhancing that cozy yet open atmosphere that cottages often aim for.
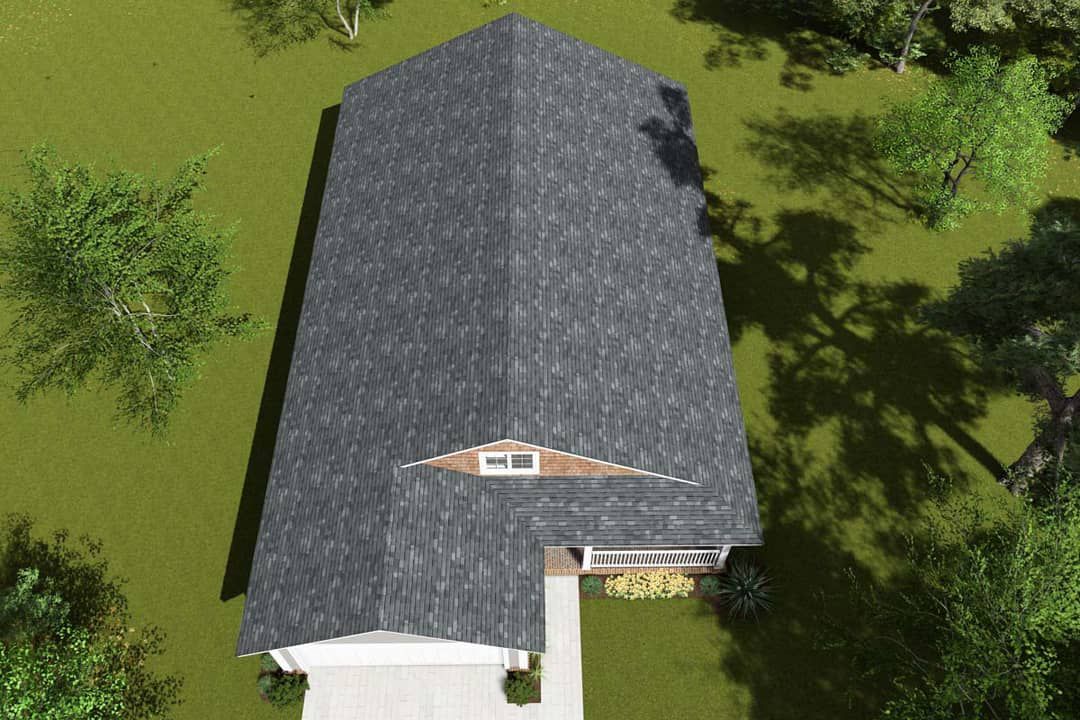
Kitchen Features
The kitchen is integrated into the main open space. It connects to the dining area and living room, which is great for entertaining or keeping an eye on things while cooking.
Storage is reasonable: cabinetry and pantry (or pantry-style storage) plus counter space is designed to serve the needs of a family without being oversized. Efficient traffic flow to the dining space is also part of the design.
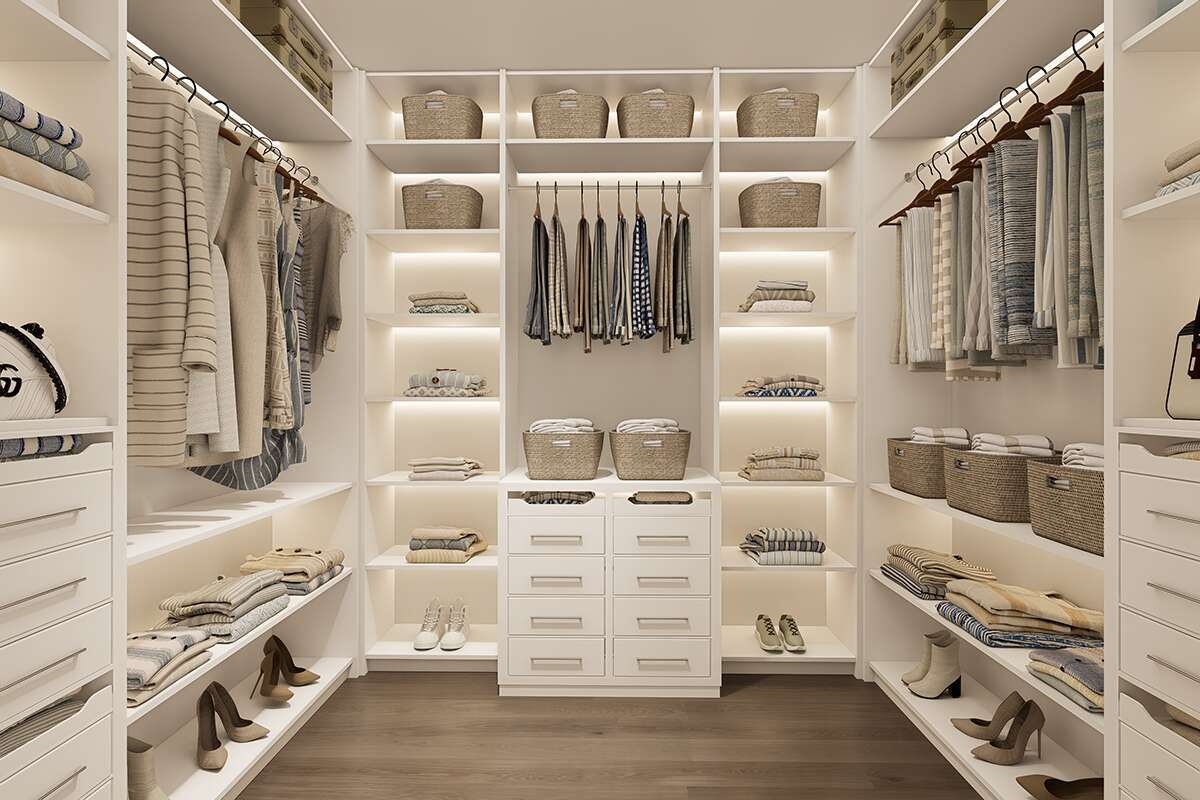
Outdoor Living (porch, deck, patio, etc.)
A covered front porch provides a welcoming entry and space for relaxing outdoors—porch furniture, a swing, etc. It enhances the cottage charm and gives sheltered outdoor living.
Although a rear porch isn’t highlighted prominently, the layout allows vantage points from the living/dining/kitchen areas to outdoor views, which helps a connection to nature or yard space.
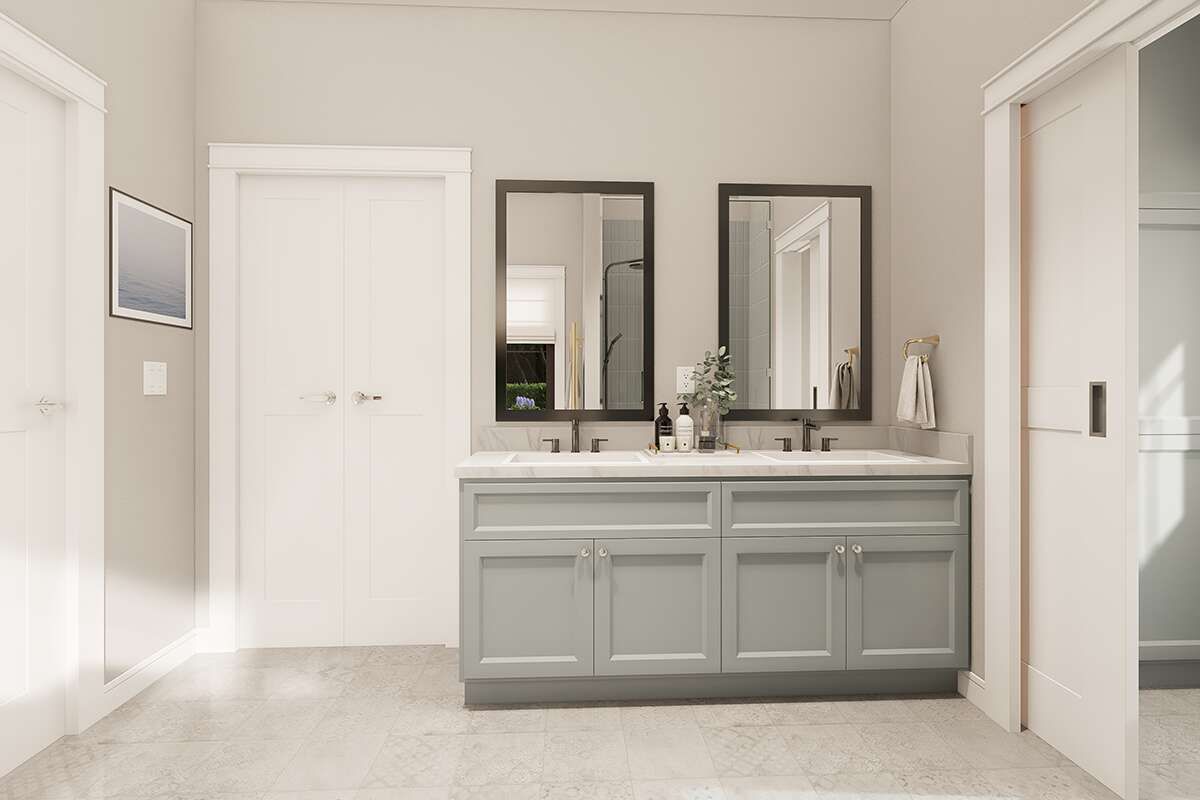
Garage & Storage
The attached **2-car garage** offers vehicle parking and also likely includes internal access to the house, which is practical for storage, mudroom-type functions, and general convenience.
Storage inside the home includes bedroom closets, probably linen closets in or near bathrooms, and built-in cabinetry in common areas. The open plan reduces unnecessary hallways, which helps more efficient use of space.
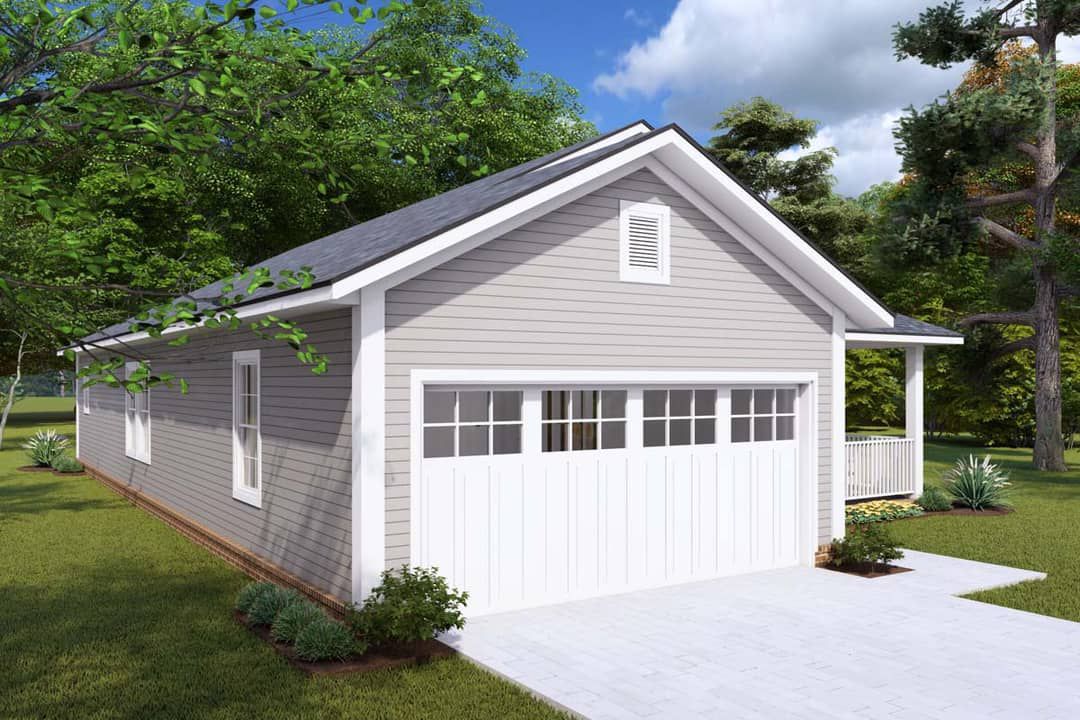
Bonus/Expansion Rooms
There is no formal bonus room listed in the base plan—it’s a single floor home.
If desired, depending on site and roof design, the vaulted ceiling space or attic volume might allow for storage or minor lofted use, though this would require custom modification.
Estimated Building Cost
The estimated cost to build this home in the United States ranges between $550,000 – $700,000, depending on region, material quality, labor, foundation type, and finishes selected.
In summary, Plan 52338WM offers a blend of cottage charm and efficient modern layout. With its vaulted living room, 3 beds and 2 baths, and a compact yet well-proportioned footprint, it delivers comfort, style, and function. Perfect for families wanting a cozy Craftsman home without overbuilding. Warm, inviting, and thoughtful.
