Exterior Design
This is a quaint one-story cottage plan of **600 heated square feet**. Framed with **2×6 wood**, the walls offer enhanced insulation and a sturdy build.
The roof has a relatively steep **8:12 pitch**, giving strong lines and good water runoff.
Dimensions are modest: **20 feet wide** by **36 feet deep**, making it compact yet thoughtfully proportioned.
The exterior includes a **covered front porch** of about **121 square feet**, which adds charm and a useful space for relaxation.
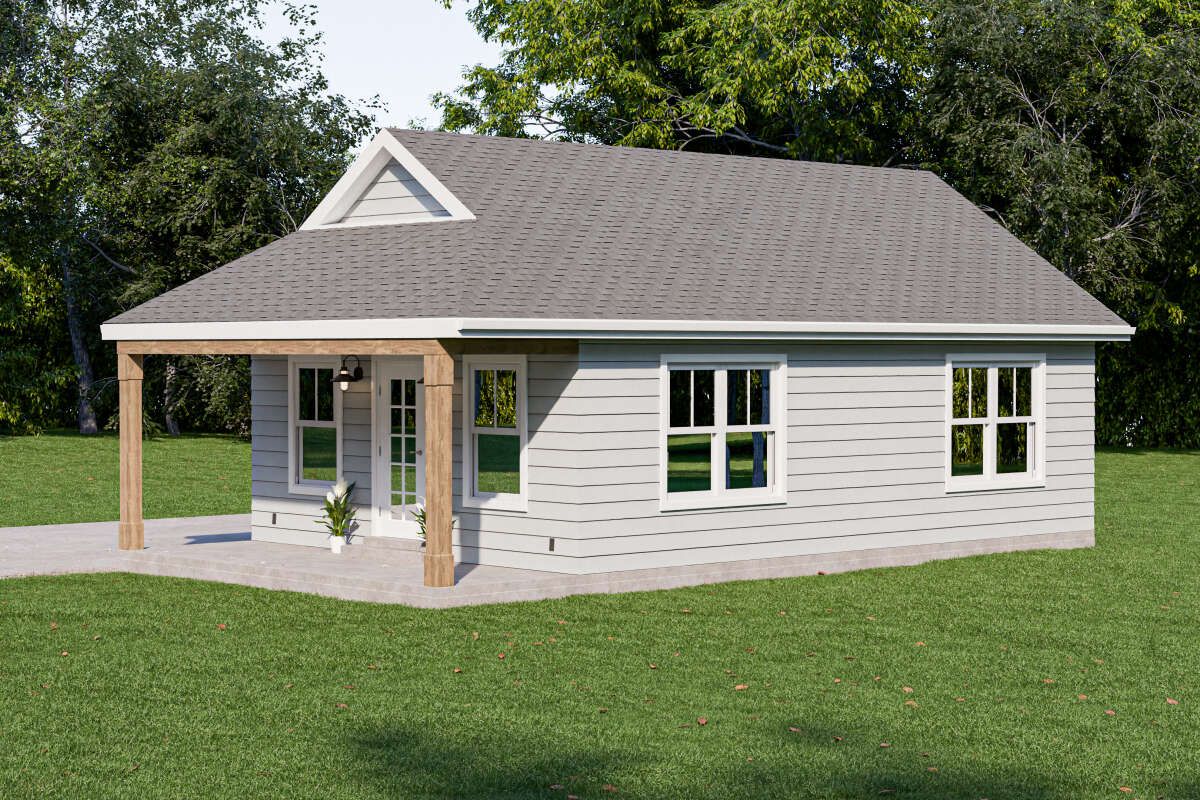
Interior Layout
You enter directly into a combined living/kitchen/dining space. Efficiency is the focus: minimal hallways, everything accessible.
With one bedroom and one full bathroom, the layout keeps private and public zones clearly separated despite the small footprint.
Floor Plan:
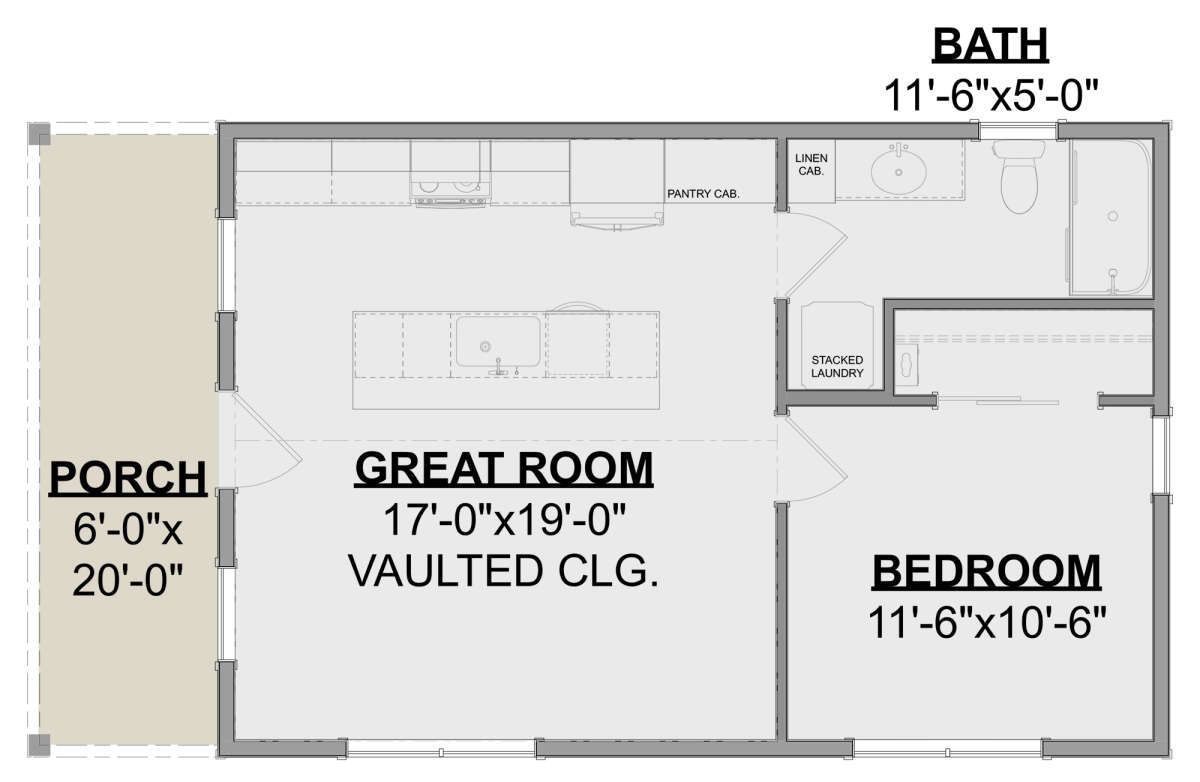
Bedrooms & Bathrooms
The home includes **1 bedroom**, situated for privacy relative to the shared living spaces.
There is **1 full bathroom**. No half-bathrooms or powder rooms are included in the base plan.
Living & Dining Spaces
The living/dining/kitchen zone is open and directly visible from the entry. Because of the compact size, natural light and open sight lines are likely crucial for making the space feel larger.
Ceiling height in the main area is **8 feet**, standard but sufficient to maintain comfort, especially in a smaller home.
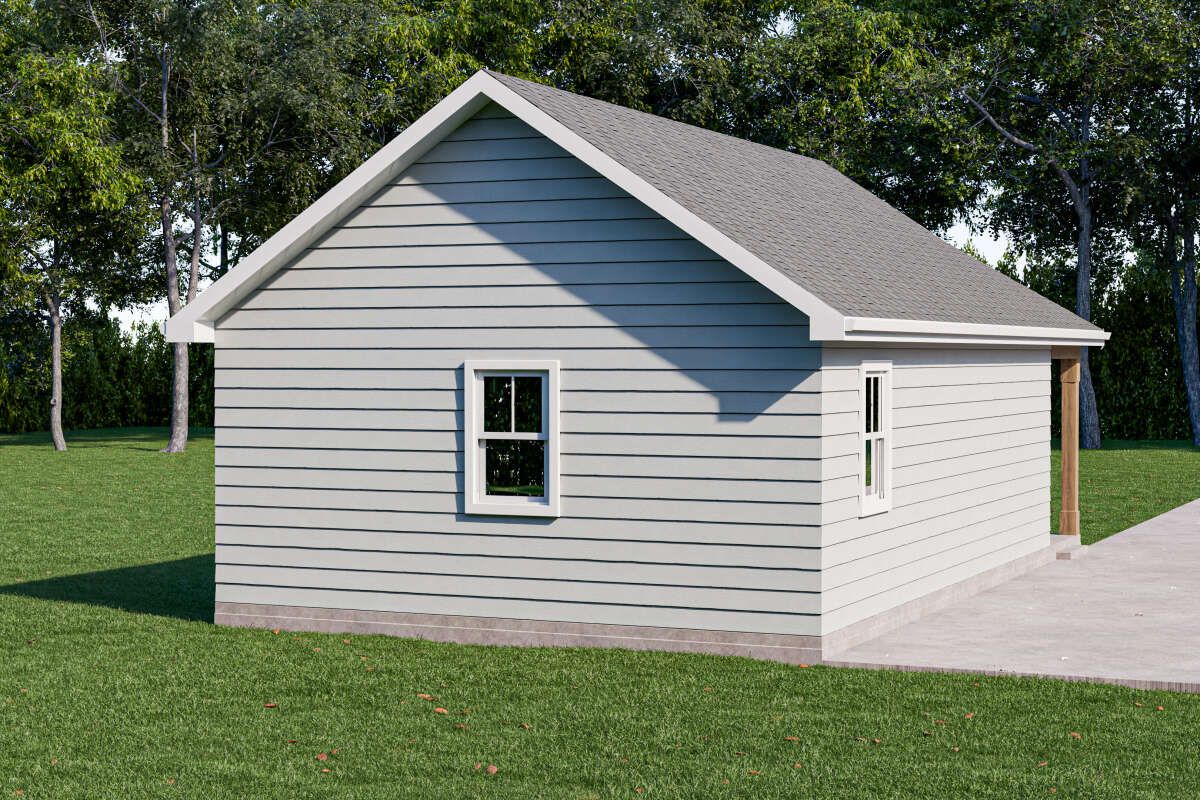
Kitchen Features
The kitchen is part of the open area; likely compact but arranged to maximize counter and cabinet usage. Island or peninsular counter layout is not explicitly shown, but efficient design is implied.
Storage is limited but thoughtfully planned: cabinetry, efficient use of wall and corner spaces, minimal wasted footprint.
Outdoor Living (porch, deck, patio, etc.)
The **front porch** (~121 sq ft) provides a welcoming outdoor space for sitting, greeting guests, or enjoying fresh air.
No rear porch or large outdoor deck is part of the standard plan. Outdoor living would rely on yard space or future custom additions.
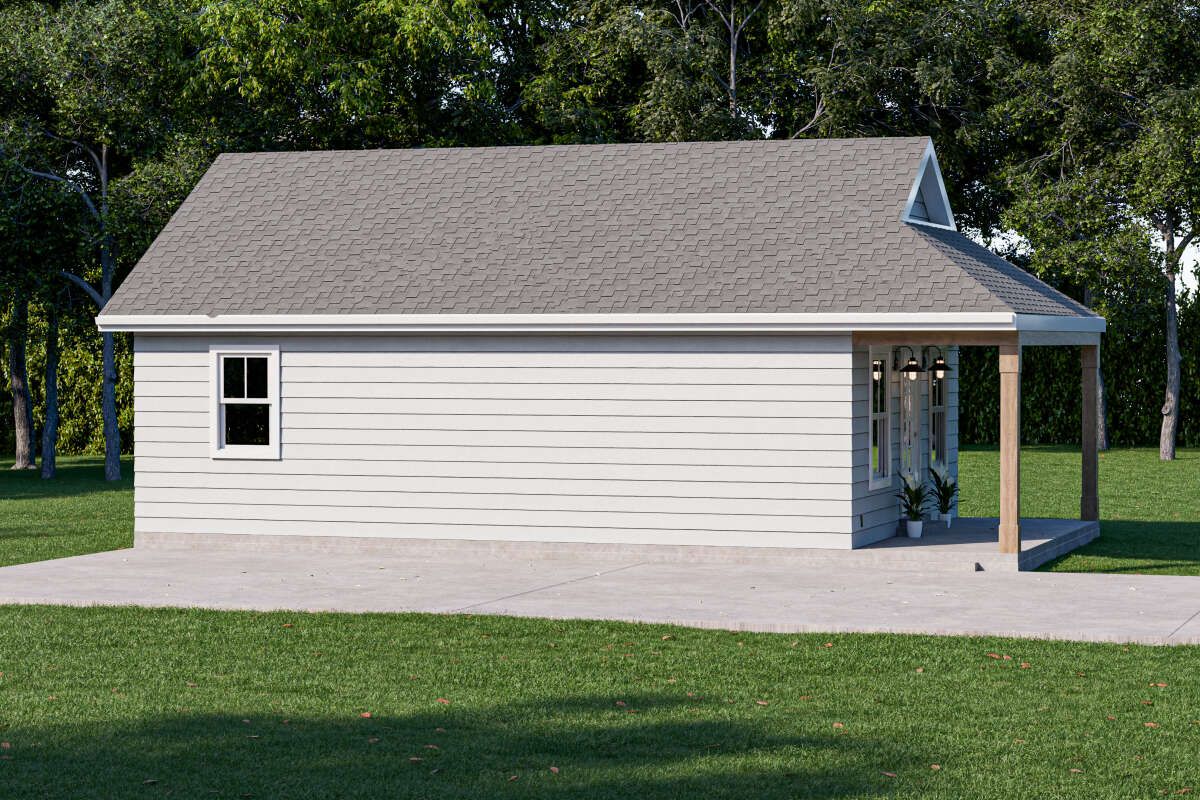
Garage & Storage
This plan does **not include a garage**. Vehicle or workshop storage would have to be added separately if needed.
Storage is basic: bedroom closet(s), kitchen cabinetry, and space for essentials. Given the small size, efficient organization will be key.
Bonus/Expansion Rooms
No bonus rooms, lofts, or second story are included in the standard design. It’s a single-level, compact footprint.
Foundation options include slab and crawlspace; paid options for basement or walk-out basement may be possible depending on site. These could offer expansion possibilities below grade.
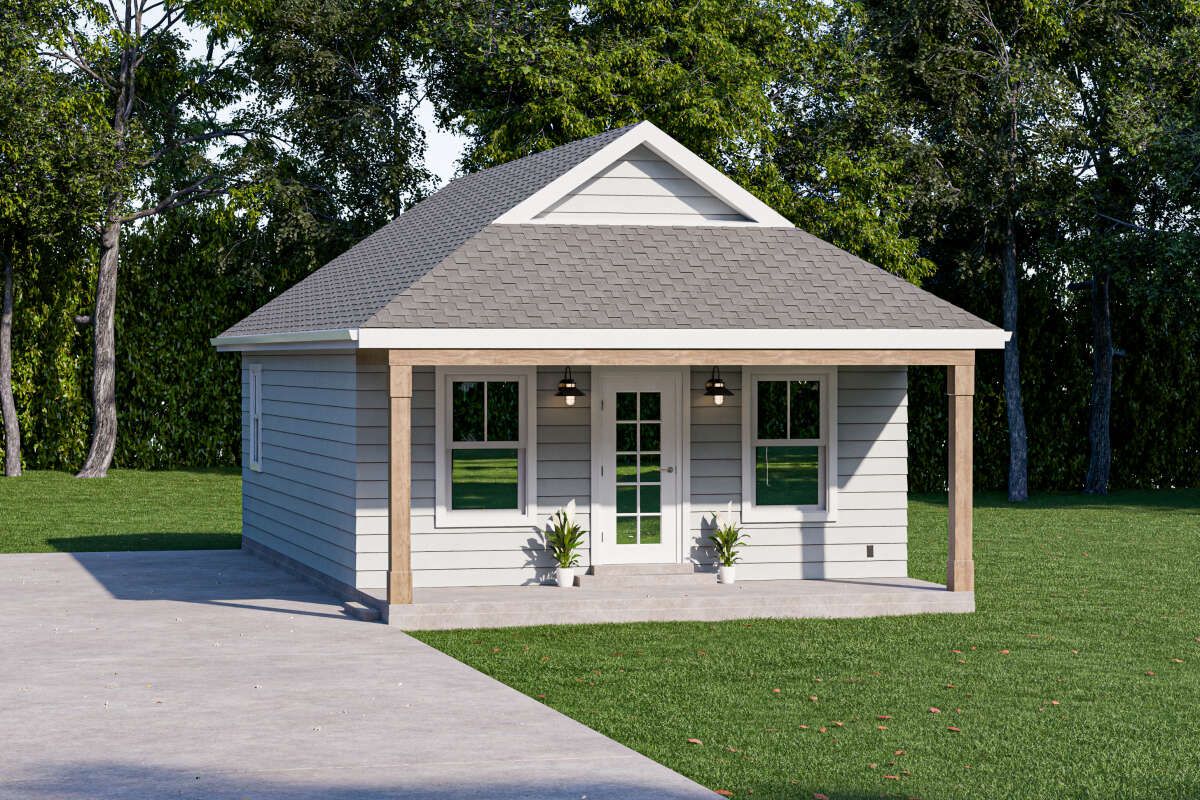
Estimated Building Cost
The estimated cost to build this home in the United States ranges between $200,000 – $320,000, depending on region, materials, labor, and whether custom finishes or foundation options are chosen.
This cottage plan is ideal for someone who wants cozy, smart living. With just one bedroom and one bath, yet full of character—from the steep roof to that charming front porch—it makes a lovely home, guest house, or retreat. Warm, efficient, and perfectly sized.














