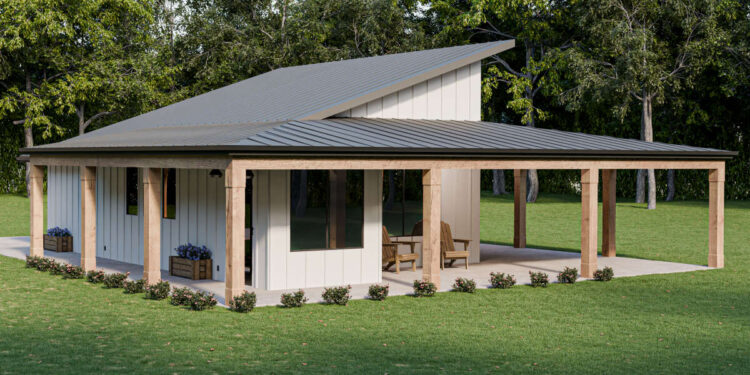Exterior Design
This is a contemporary single-story design offering **1,050 heated square feet**. The structure is framed with **2×6 wood** framing, providing solid insulation and durability.
The footprint measures about **43 ft width × 33 ft depth**, making for a moderately wide but shallow form that fits well on many lots.
The roof has a **4:12 pitch**, which gives clean, modern roof lines without being overly steep. Exterior height to roof peak is about **19 ft-6 in**.
A welcoming front porch is included, though porch/patio space totals are substantial: nearly **998 sq ft** of outdoor porch/patio area combined.
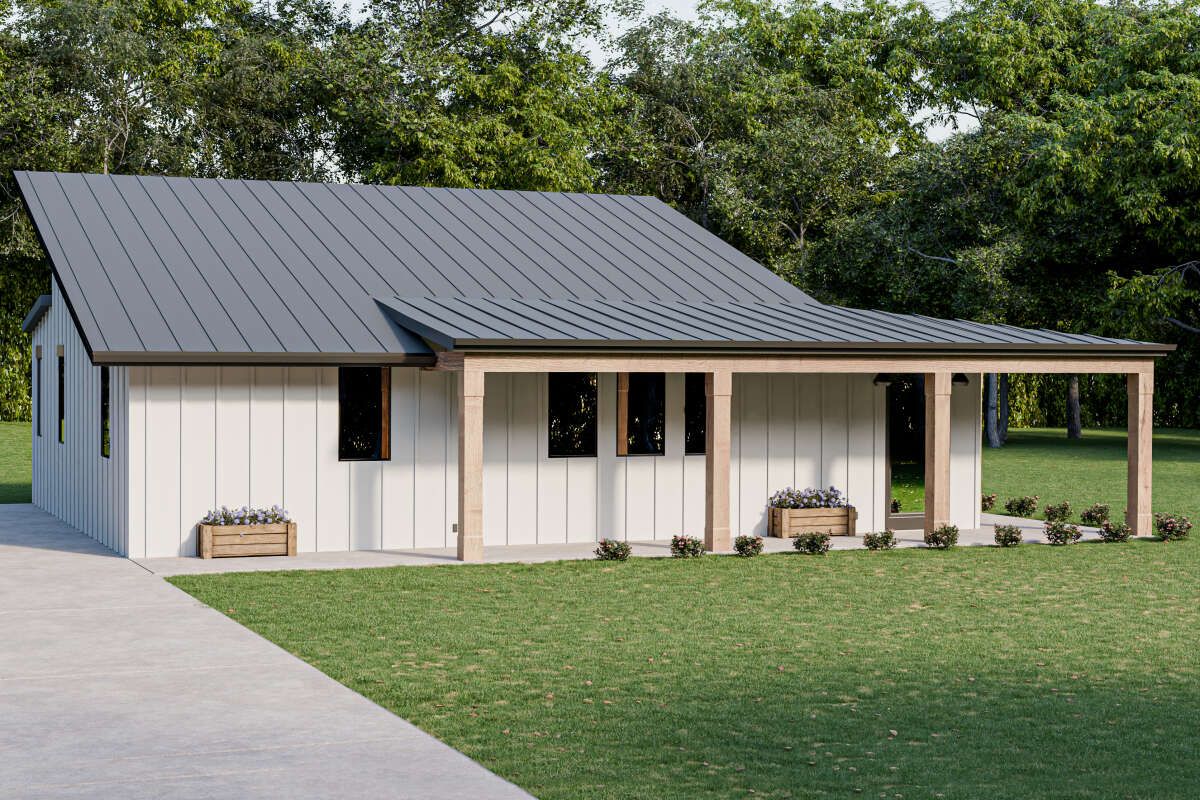
Interior Layout
You enter directly into a combined open living/kitchen/dining area. The layout emphasizes simplicity and ease of flow, with minimal hallways.
Ceiling height throughout the first floor is **8 ft**, which keeps the scale cozy but functional.
Floor Plan:
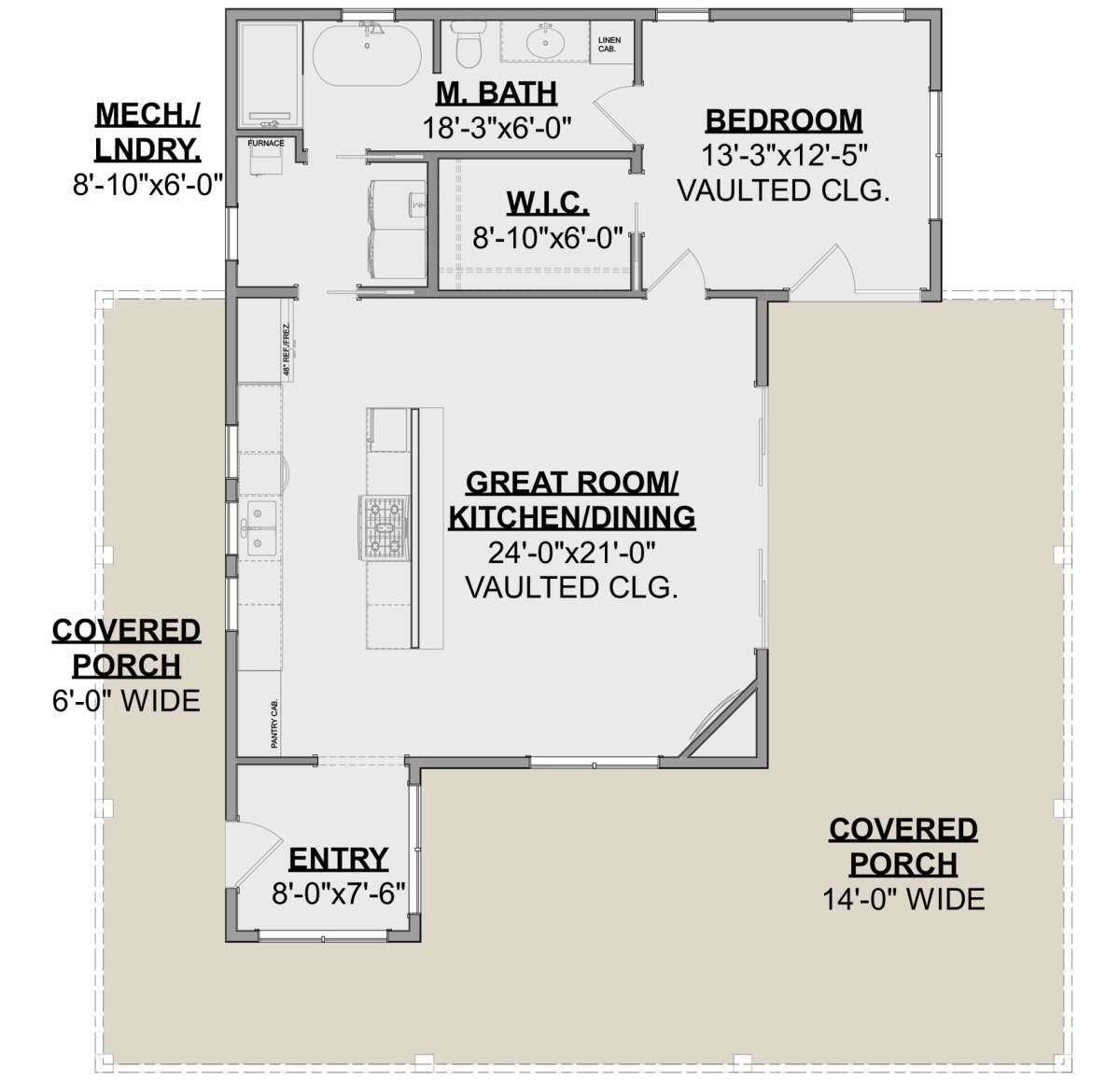
Bedrooms & Bathrooms
This home includes **1 bedroom**, intended as the full private space for occupants.
There is **1 full bathroom**, accessible from the bedroom and the main living areas. No half baths are part of the base plan.
Living & Dining Spaces
The combined living/dining/kitchen zone is the heart of the house. Because the plan is compact, openness here helps make the space feel larger.
Large windows or glazed areas are likely included (or possible) to bring in daylight and enlarge feel via visual connection to outdoors. (Not explicitly detailed, but typical for contemporary plans of this type.)
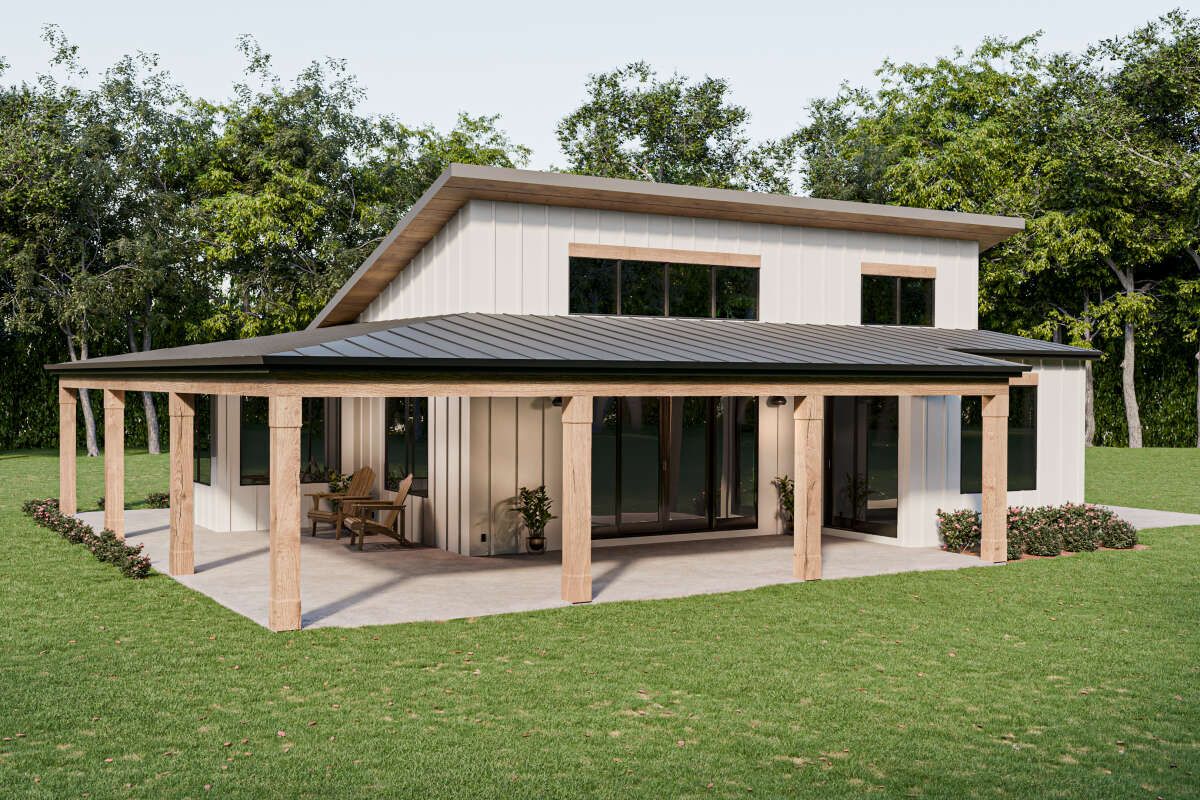
Kitchen Features
The kitchen is part of the open layout. While full details aren’t all listed, you’ll find an efficient arrangement appropriate to the square footage. Storage cabinetry and countertop space are sized to suit modest cooking needs without wasted area.
Because there’s only one bedroom, more of the square footage is devoted to common spaces—making kitchen visibility to the living/dining likely a design priority.
Outdoor Living (porch, deck, patio, etc.)
There is a sizeable porch/patio area: the plan includes **998 sq ft** of porch and patio combined. This is an unusually large outdoor extension relative to indoor square footage, giving excellent opportunities for outdoor living.
The front porch welcoming entry adds curb appeal and functional space; depending on lot layout, parts of the porch or patio may wrap or extend to side/rear.
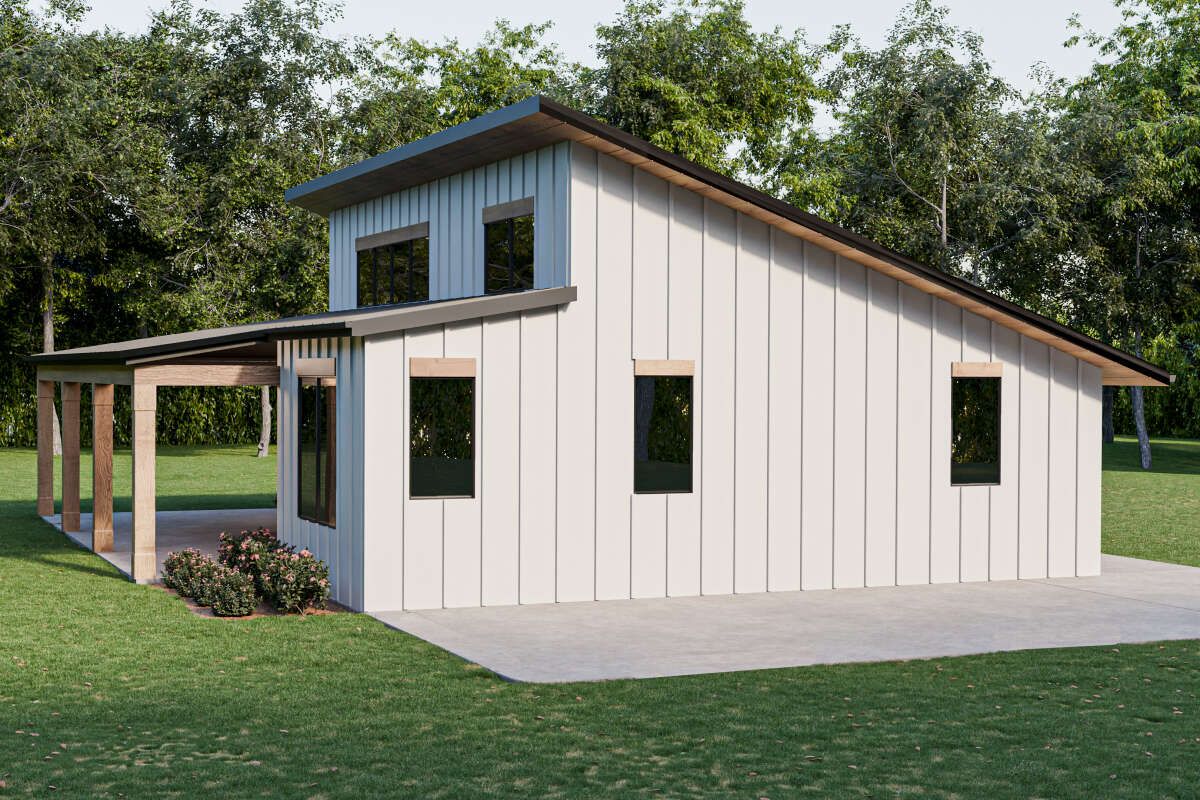
Garage & Storage
The plan as given does **not include a garage**. Vehicle storage or covered parking would need to be added separately.
Storage is handled via the bedroom closet(s), cabinetry in kitchen, possibly built-in storage in main zones. Outside options (porch storage, small sheds) may supplement.
Bonus/Expansion Rooms
No bonus room, loft, second story or attic-living space is included in this base plan. Everything is laid out on one level.
Foundation options include slab or crawlspace by default; paid options for basement or walk-out basement are available depending on lot and location. That gives modest potential for expansion beneath in some cases.
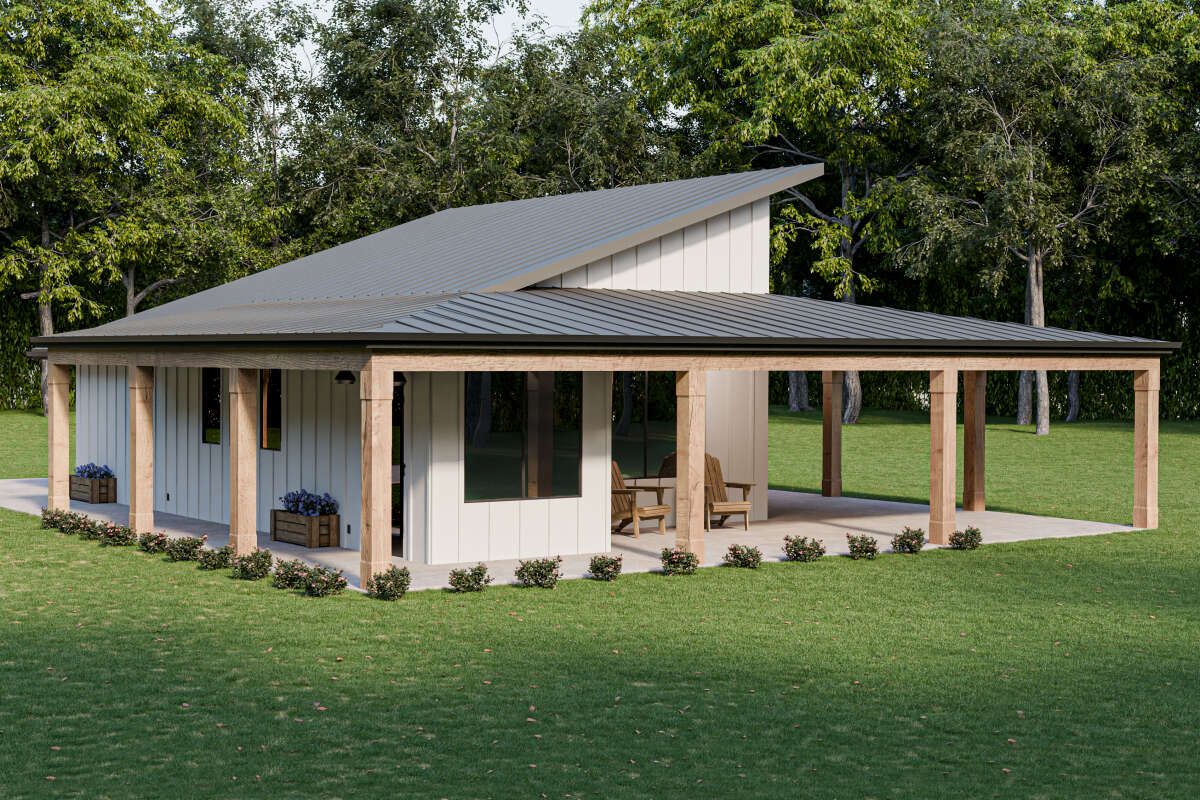
Estimated Building Cost
The estimated cost to build this home in the United States ranges between $300,000 – $450,000, depending on region, material finishes, foundation type, labor, and whether the outdoor porch/patio is built with premium materials.
Overall, Plan 1462-00165 is a refined choice for someone seeking comfortable one-bedroom living with strong indoor-outdoor balance. It’s ideal as a retreat, guest house, or primary home for a minimalist lifestyle—efficient, stylish, and pleasantly open.
