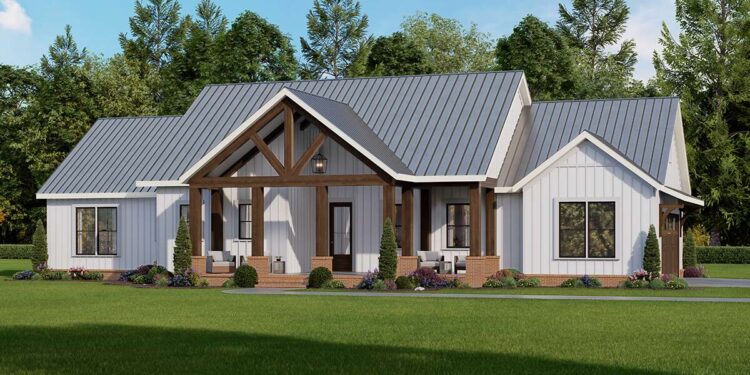Exterior Design
This is a **single-story modern farmhouse** with about **1,916 square feet** of heated living space. Framed with 2×4 wood (with paid option for 2×6), it combines traditional farmhouse warmth with clean, modern lines.
The roof has a steep **9:12 pitch**, giving strong rooflines and a classic farmhouse silhouette.
The frontage is generous: about **77 ft wide by 64 ft-8 in deep**. A large front porch (~326 sq ft), side porch (~119 sq ft), and back porch (~350 sq ft) give excellent options for outdoor living.
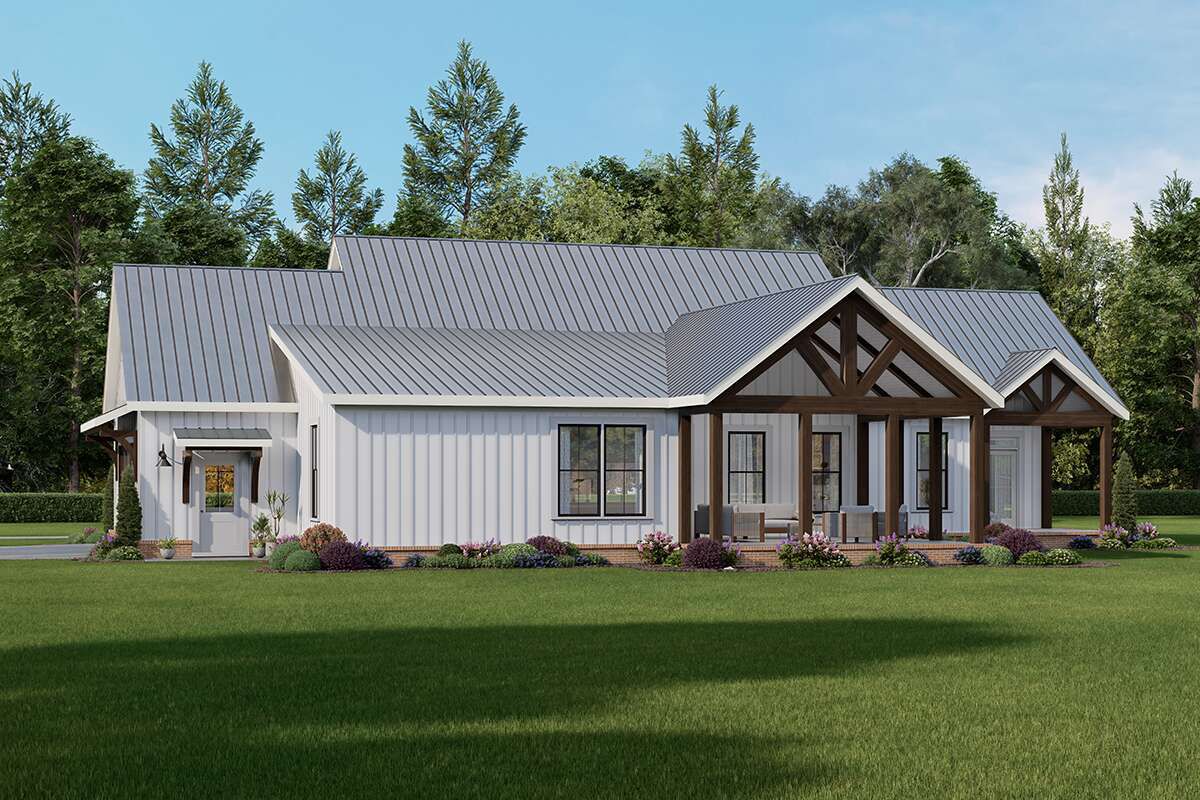
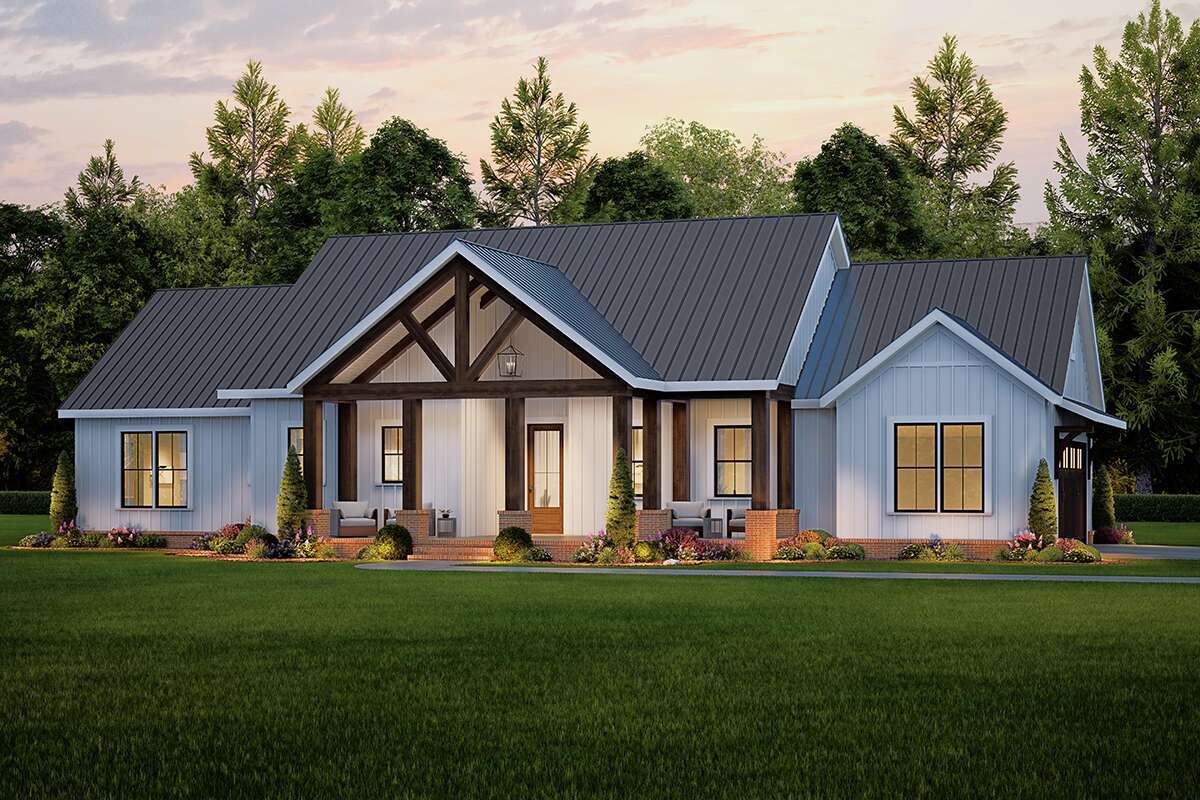
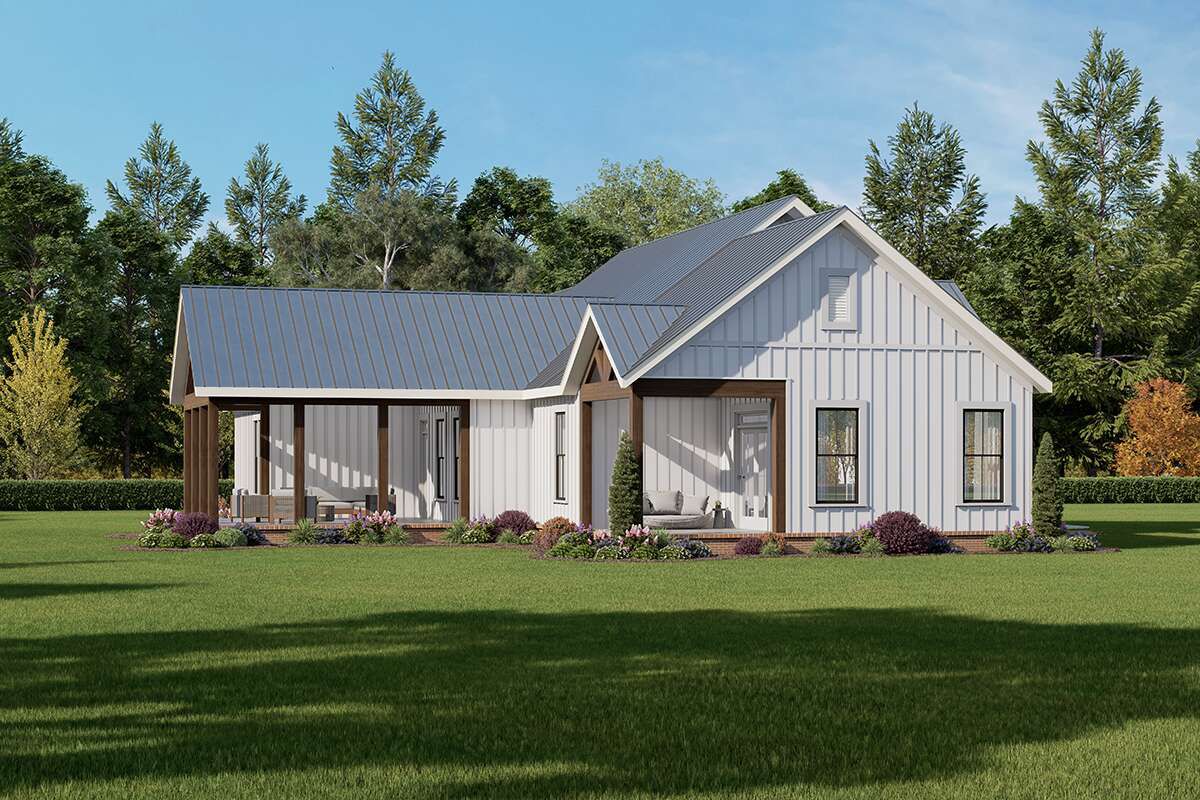
Interior Layout
Upon entering, there’s an open floor plan that emphasizes a living space flowing into dining and kitchen. The split-bedroom layout places the master suite on one side of the house, with the other two bedrooms on the opposite side for privacy.
Ceiling height on the main floor is **10 ft**, which helps enhance the feeling of space. There are no half baths; the plan has **2 full bathrooms**.
Floor Plan:
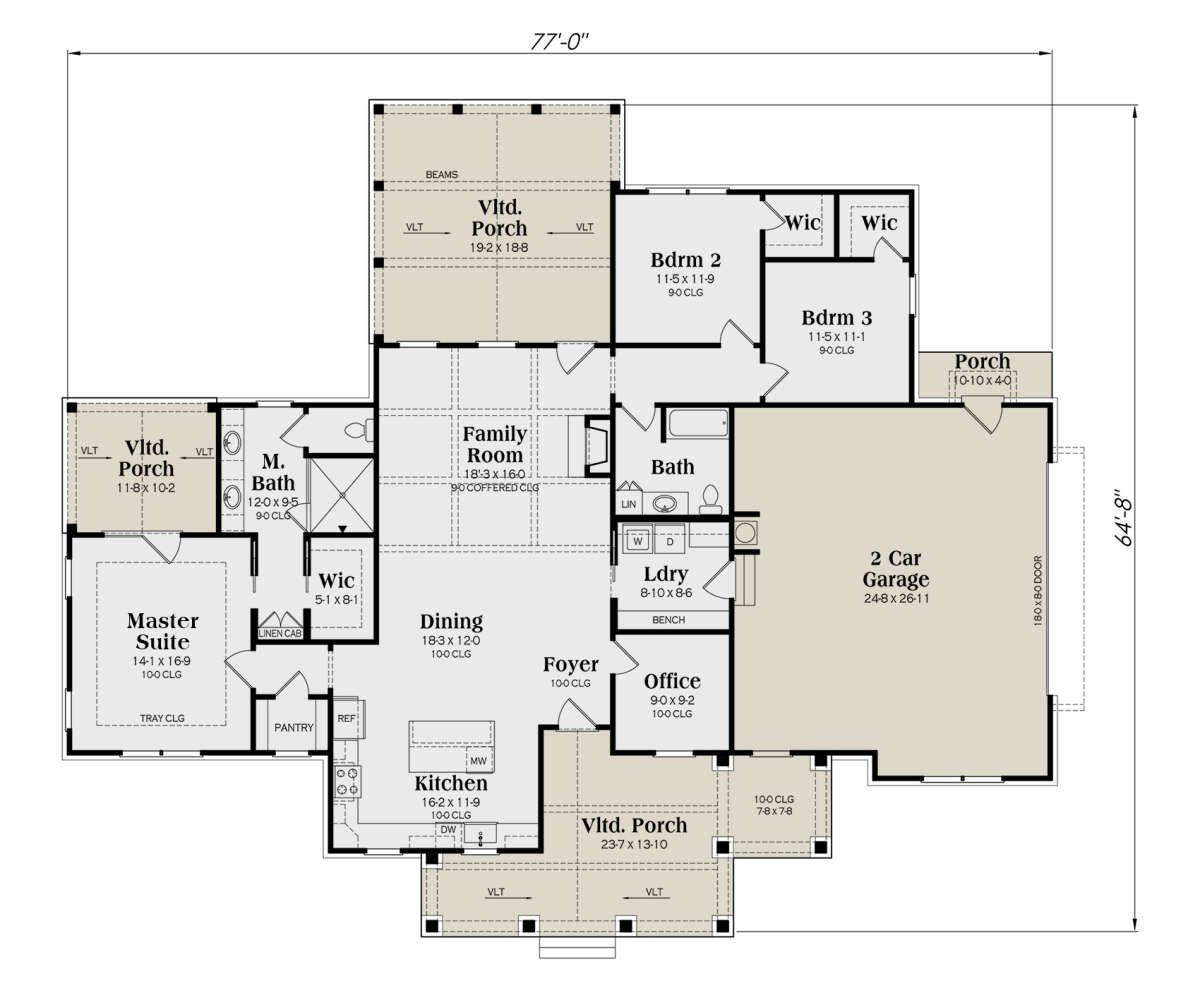
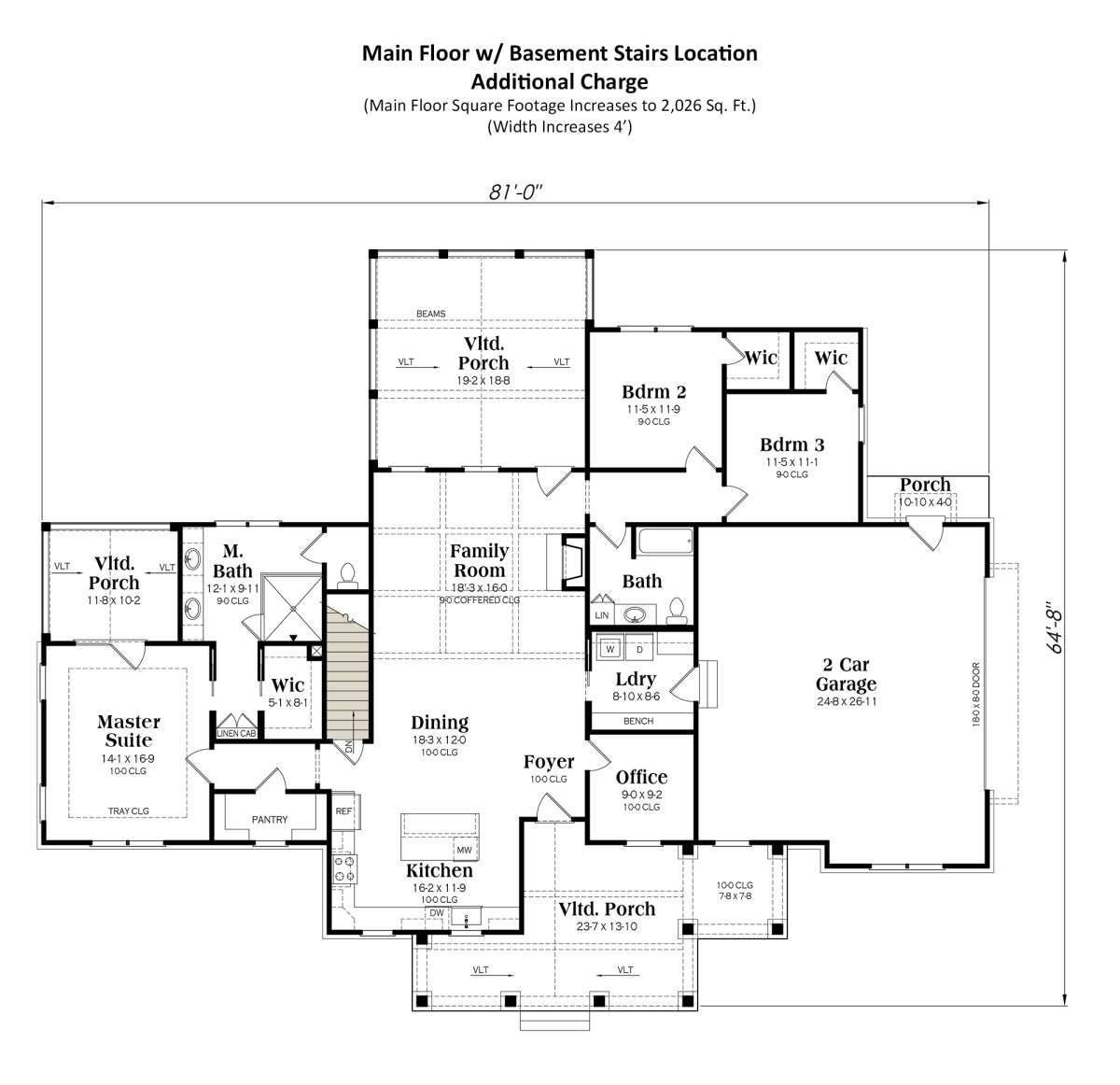
Bedrooms & Bathrooms
There are **3 bedrooms** total. The master bedroom includes its own full bathroom. The secondary bedrooms share the second full bathroom.
No half-bathrooms are included in this design. The number of bathrooms is two full baths.
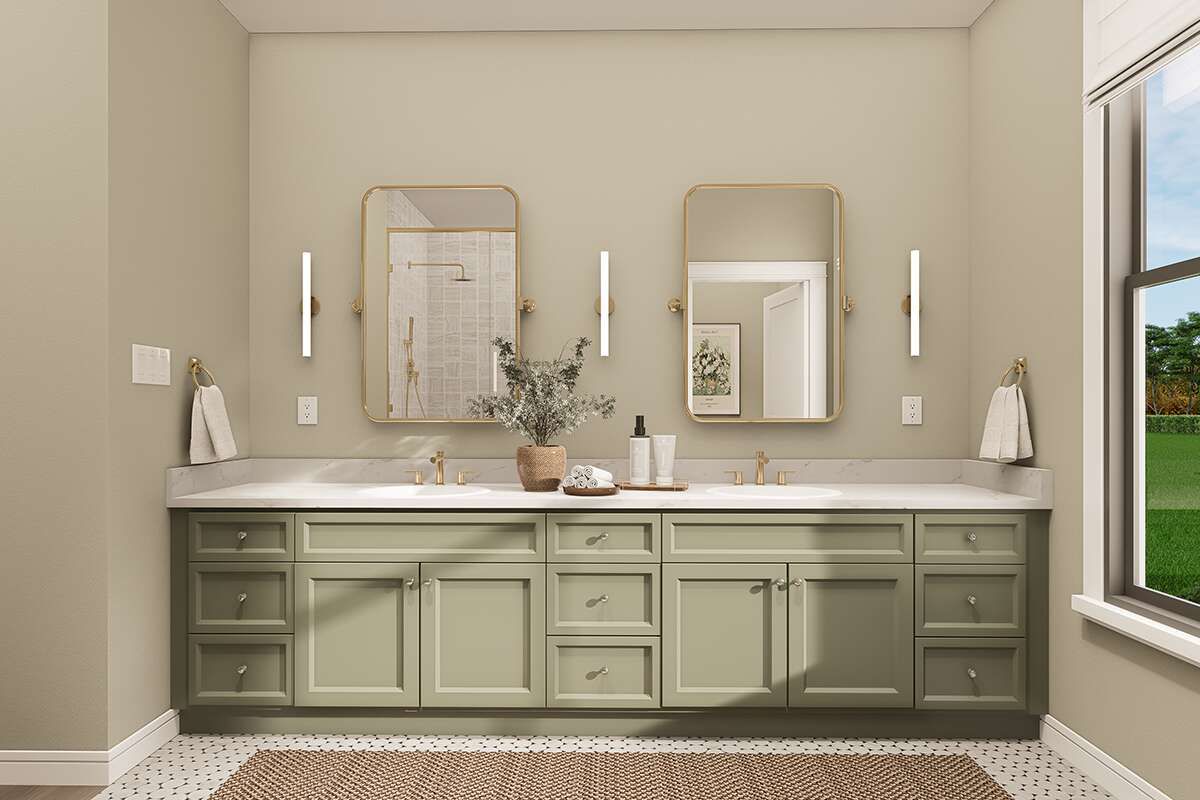
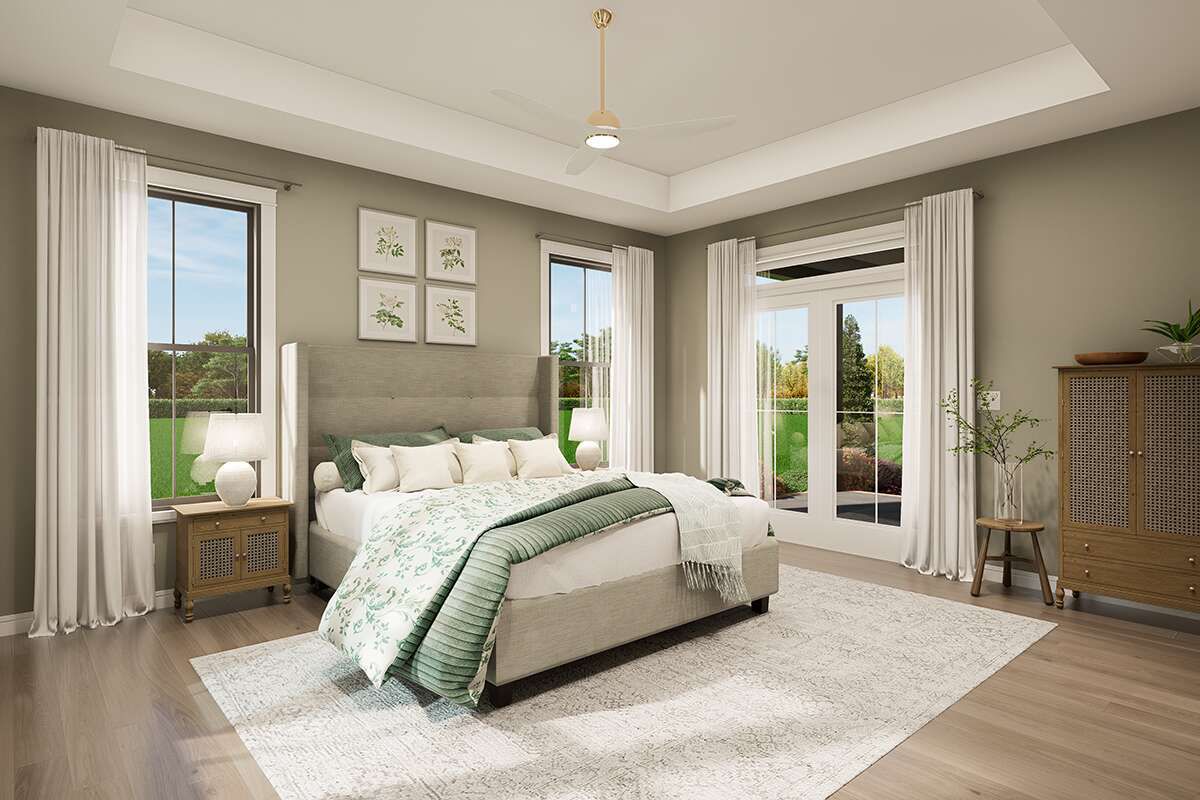
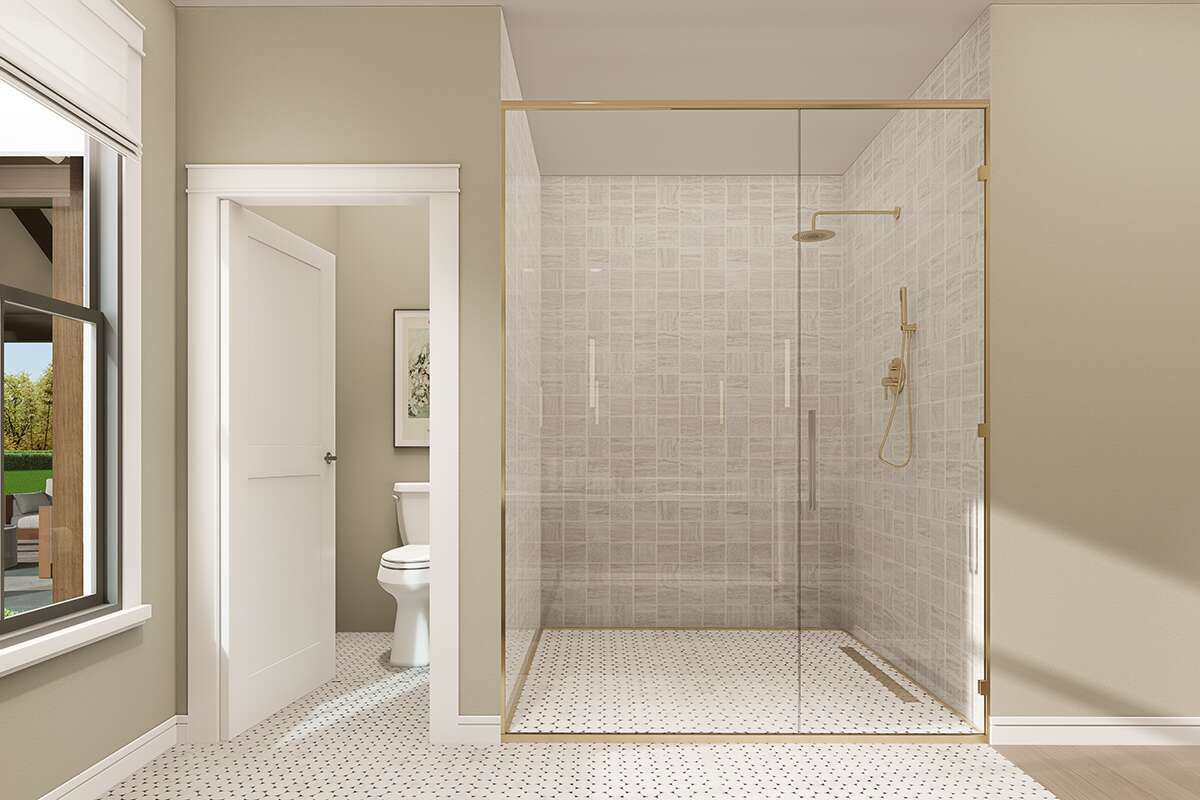
Living & Dining Spaces
The great room / living space is central and open, connecting directly with the dining area and kitchen. Large windows and porch access likely let in lots of daylight.
Because of the wide front and back porches, there are multiple opportunities for spill-over outdoor dining, relaxation, or entertaining.
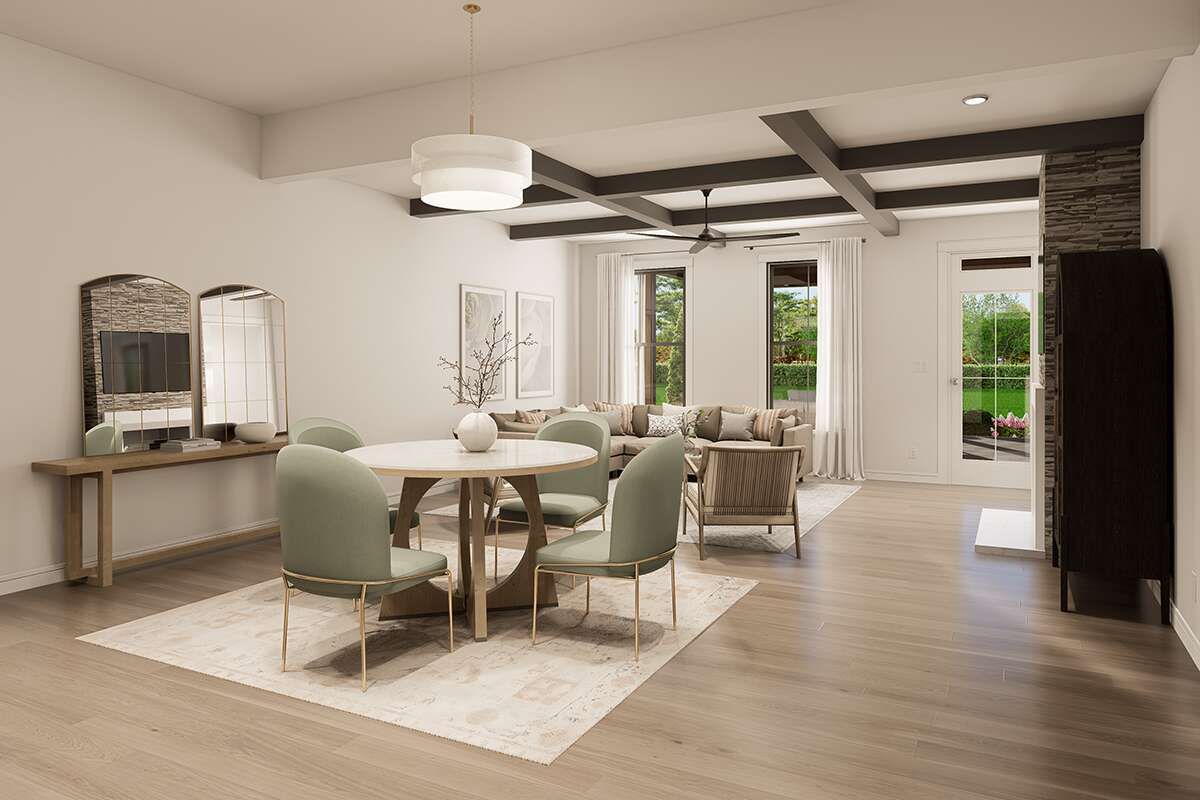
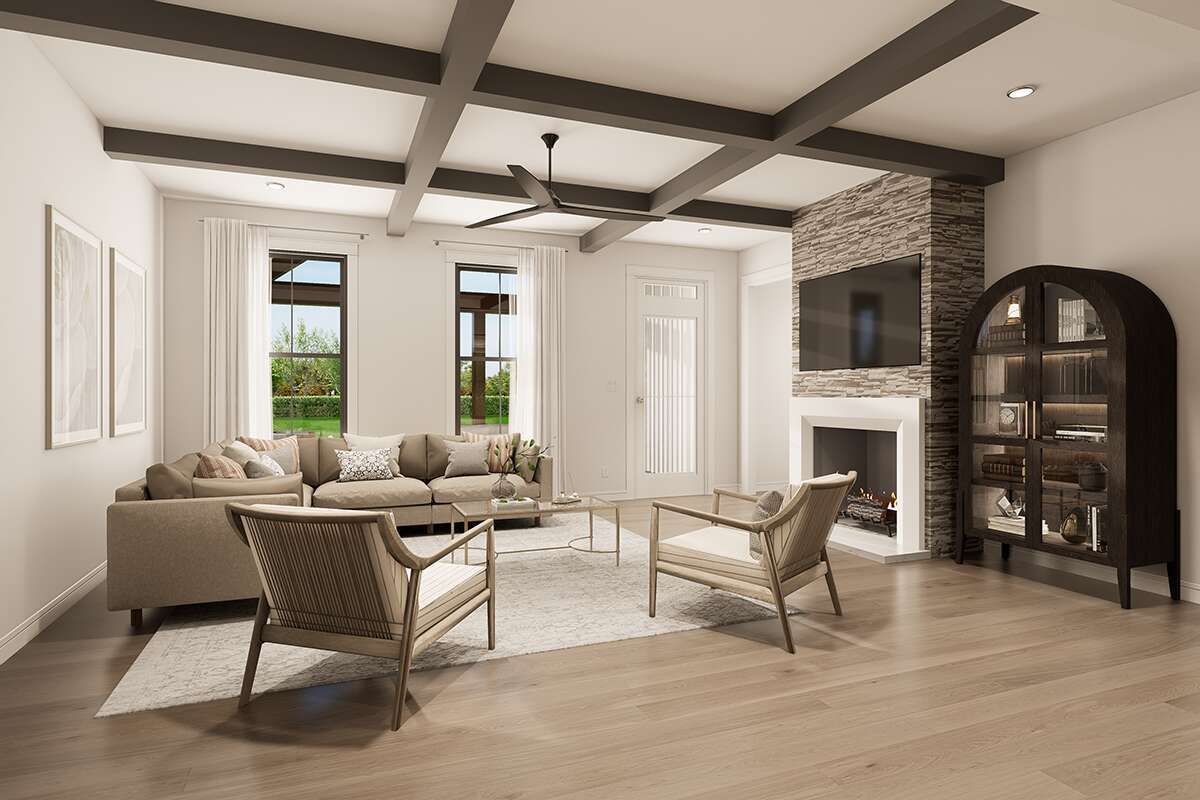
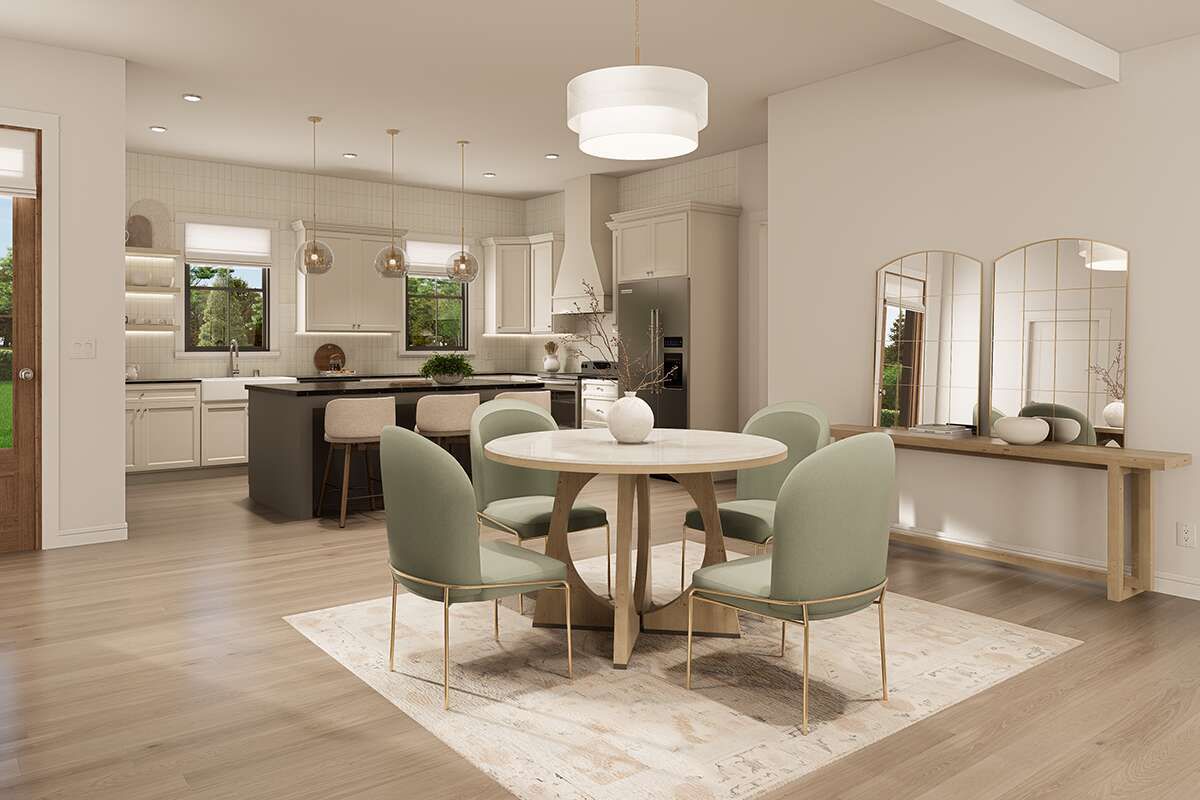
Kitchen Features
The kitchen includes an island and likely well-proportioned cabinetry and workspace. It is positioned to facilitate views to both indoor living and outdoor spaces (porches) for a cohesive flow.
A pantry is provided to help organize storage and reduce clutter in visible areas.
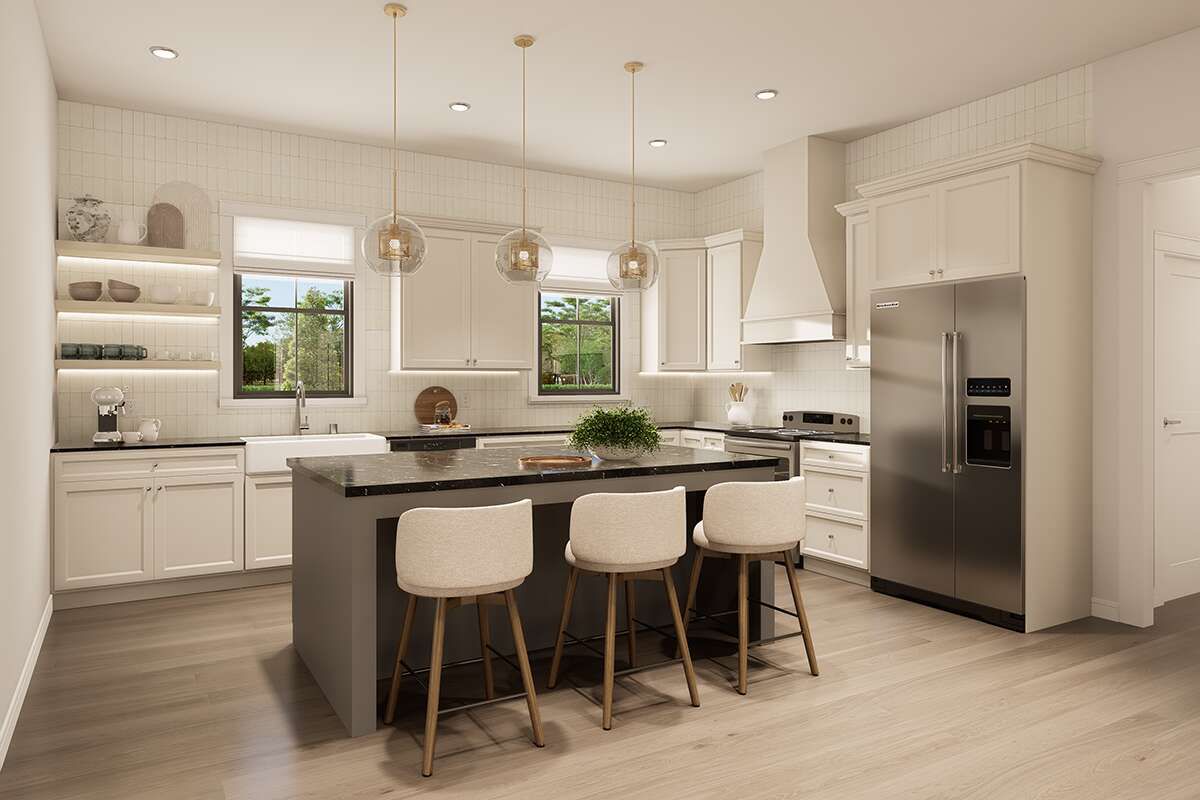
Outdoor Living (porch, deck, patio, etc.)
Outdoor living is a major feature: front porch (~326 sq ft), side porch (~119 sq ft), and back porch (~350 sq ft) combine for ~795 sq ft of porch/patio space.
These porches provide excellent areas for sitting, entertaining, dining, or simply enjoying the outdoors under cover. With overhangs and access from main living zones, they enhance both form and function.
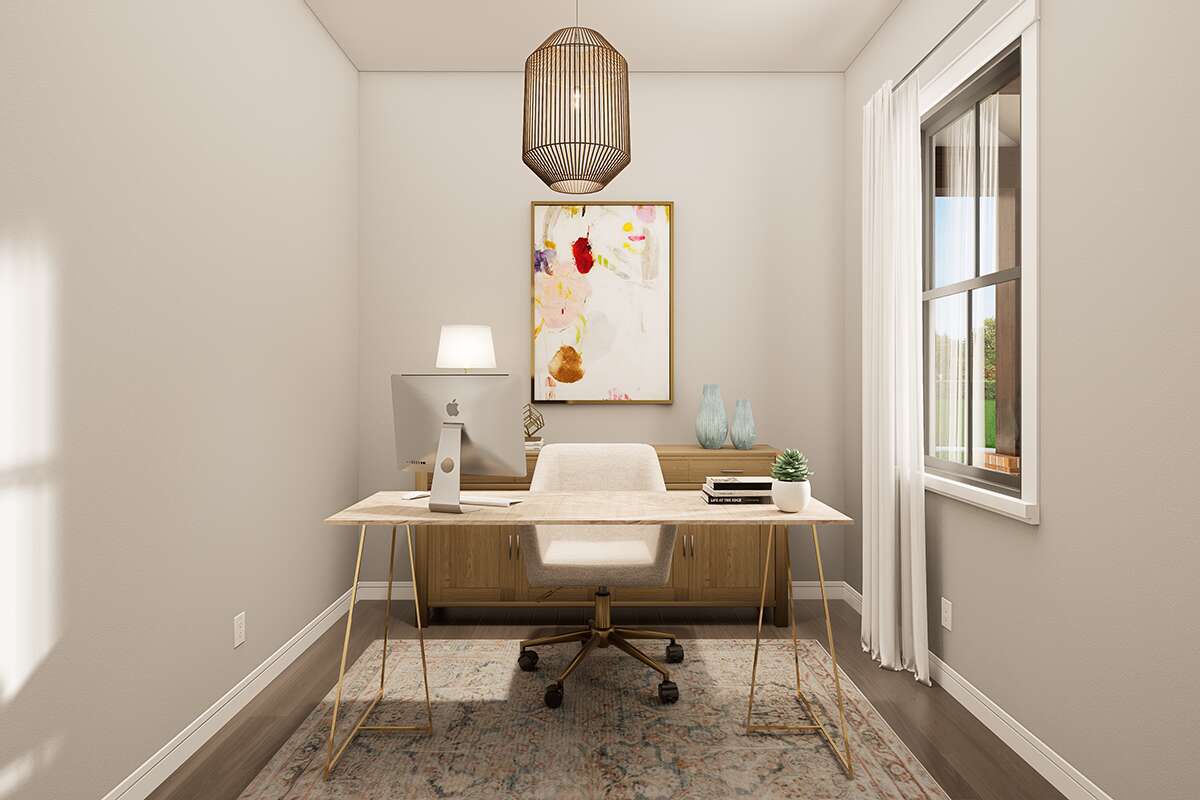
Garage & Storage
This plan includes an attached **2-car garage**, about **709 sq ft** in unheated area.
Storage in the home includes bedroom closets, the pantry, and likely linen closets in bathrooms. The plan supports functional storage integration.
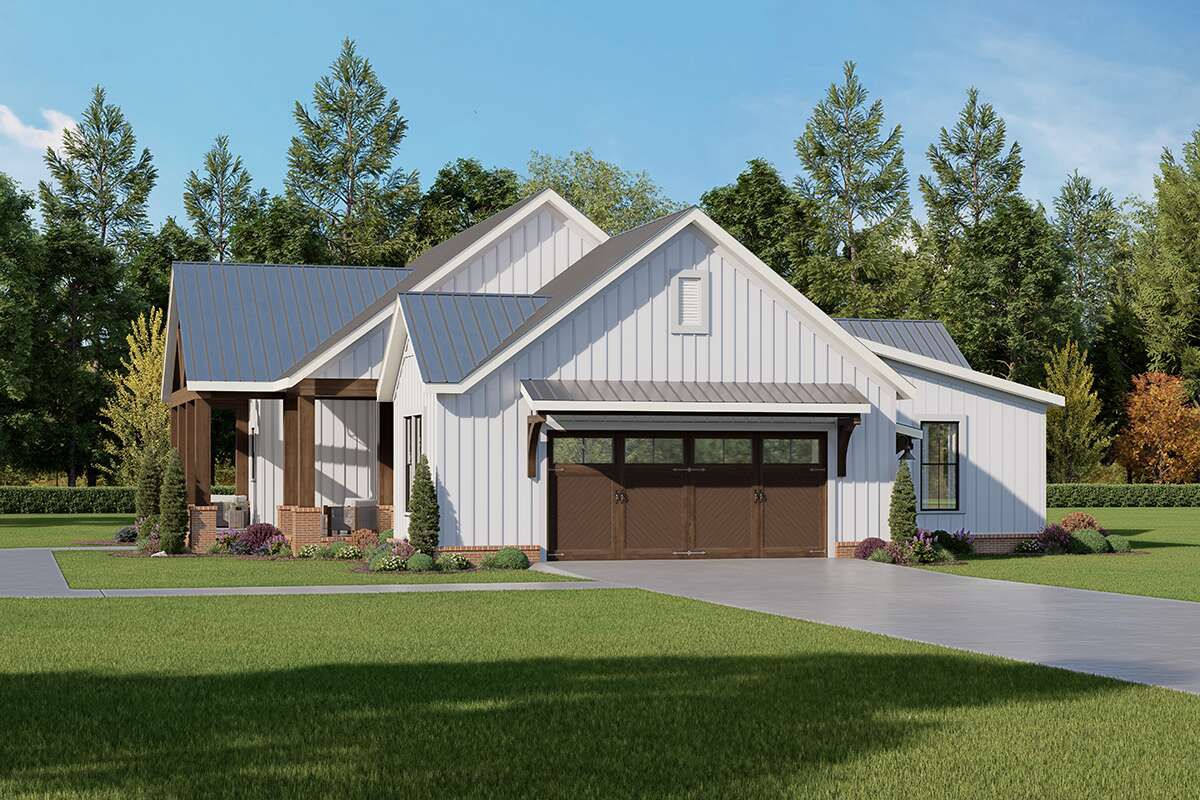
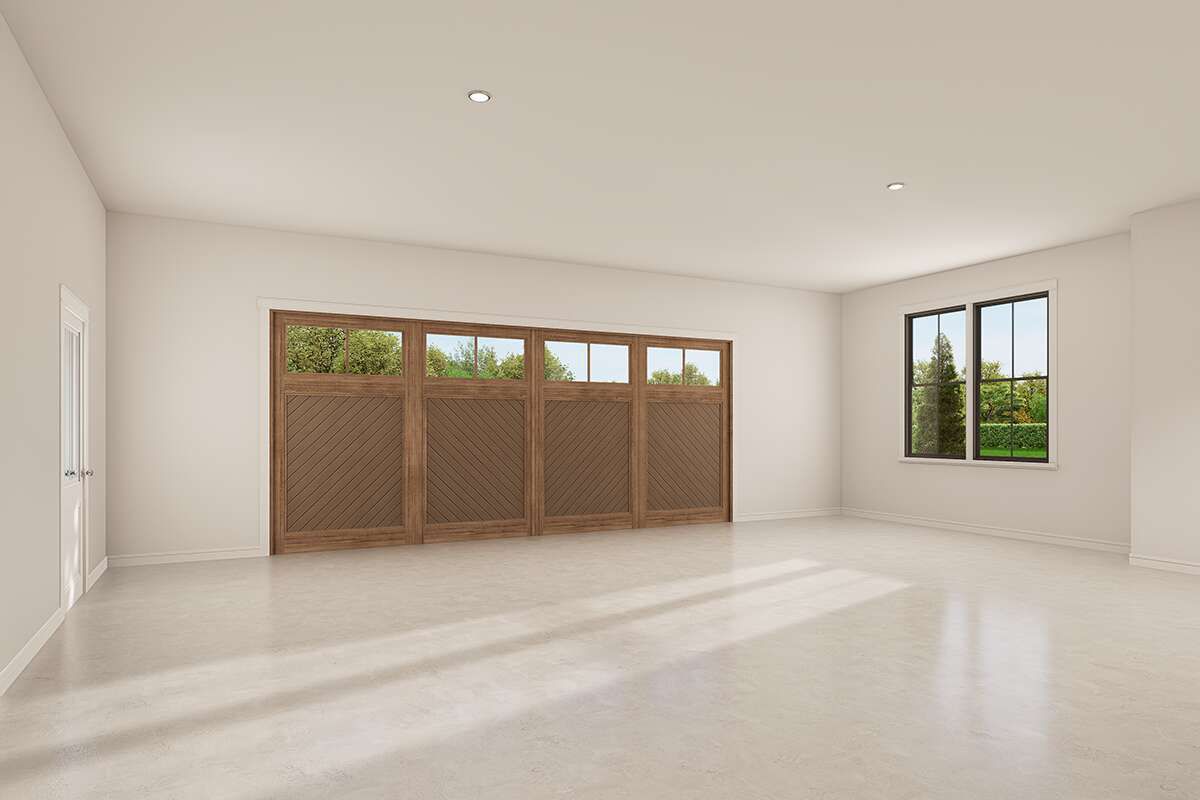
Bonus/Expansion Rooms
No bonus room or second story is included in the base design—it’s strictly single-story. However, the plan offers paid foundation options: slab, crawlspace, basement, or walk-out basement, which could allow for future expansion beneath ground.
Estimated Building Cost
The estimated cost to build this home in the United States ranges between $650,000 – $850,000, depending on location, finish quality (floors, windows, porch finishes), foundation type, roofing materials, and labor.
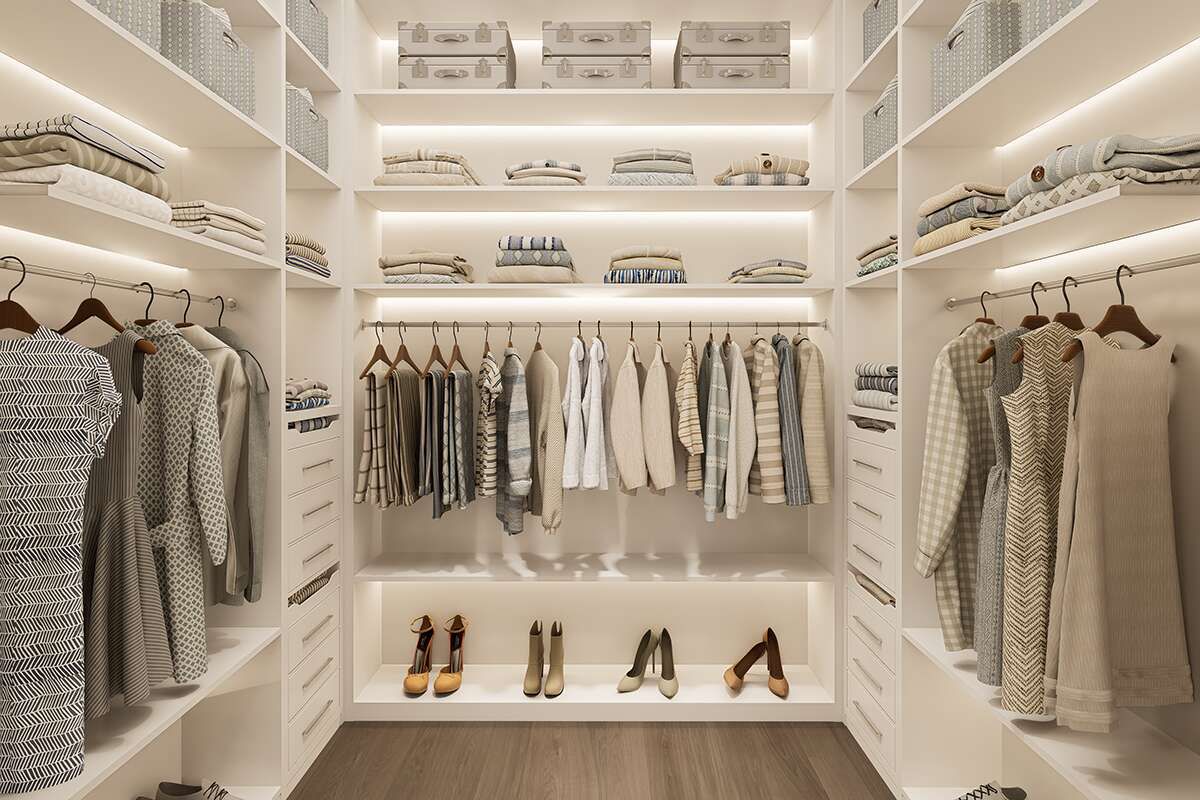
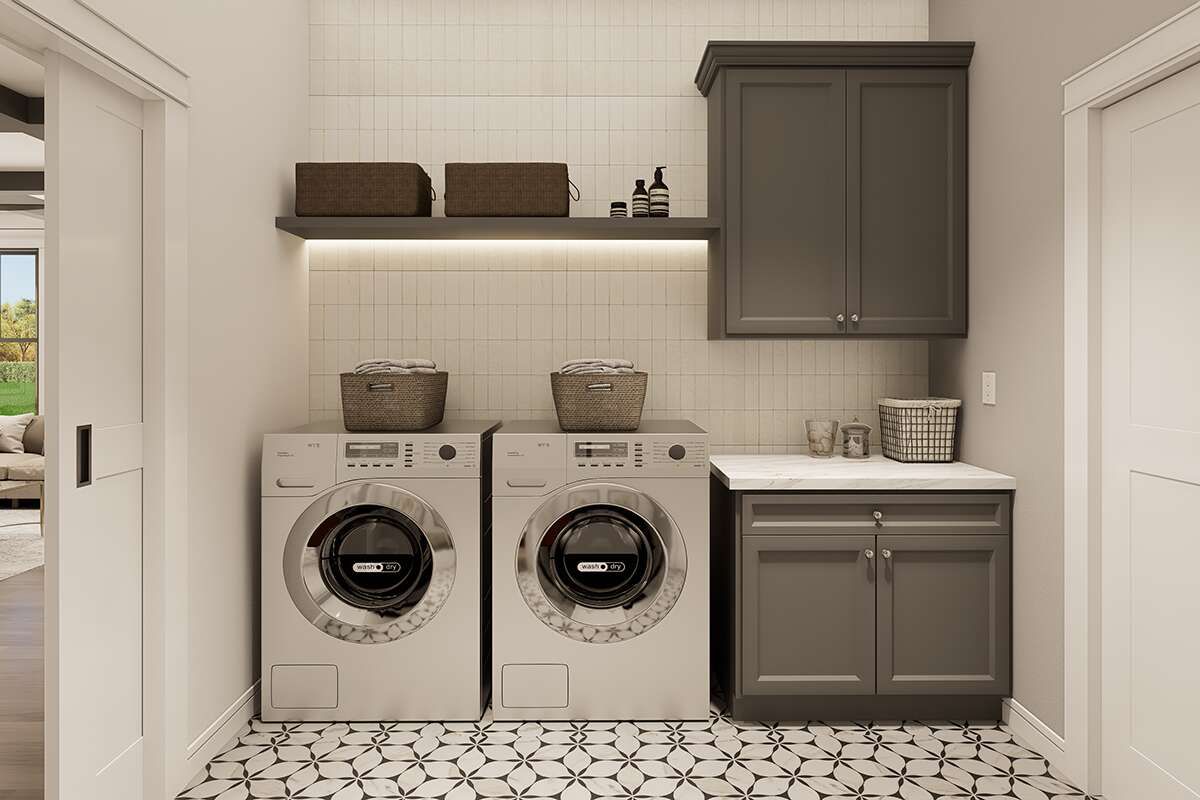
In summary, Plan 009-00456 offers a balanced blend of modern farmhouse aesthetic, generous outdoor porches, and functional private and shared spaces. With 3 bedrooms, 2 full bathrooms, a roomy garage, and abundant outdoor living, it’s ideal for those wanting stylish living without going to a huge scale. Warm, appealing, and thoughtfully designed.
