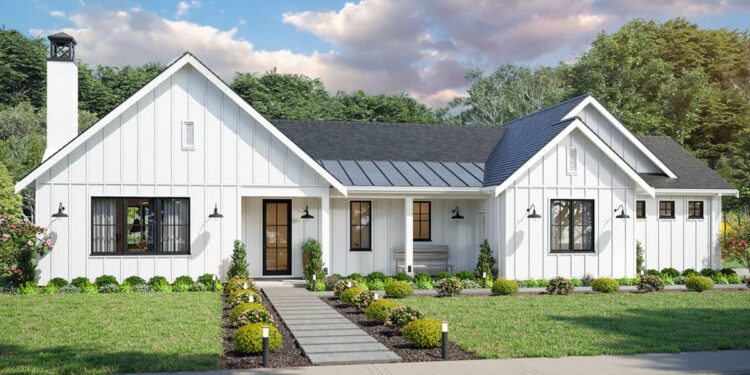Exterior Design
This modern farmhouse presents a clean, bold façade combining board & batten siding with a standing seam metal roof over its **6′3″-deep front porch**.
The overall structure spans **71 ft wide by 42 ft deep**.
The roof uses a **10:12 primary pitch** with secondary slopes of **7:12**, and the maximum ridge height reaches **21 ft 3 in**.
Walls are built with **2×6 framing** for added insulation and strength. 3
An **oversized 2-car side-entry garage (≈ 555 sq ft)** is integrated, with space for workshop or storage.
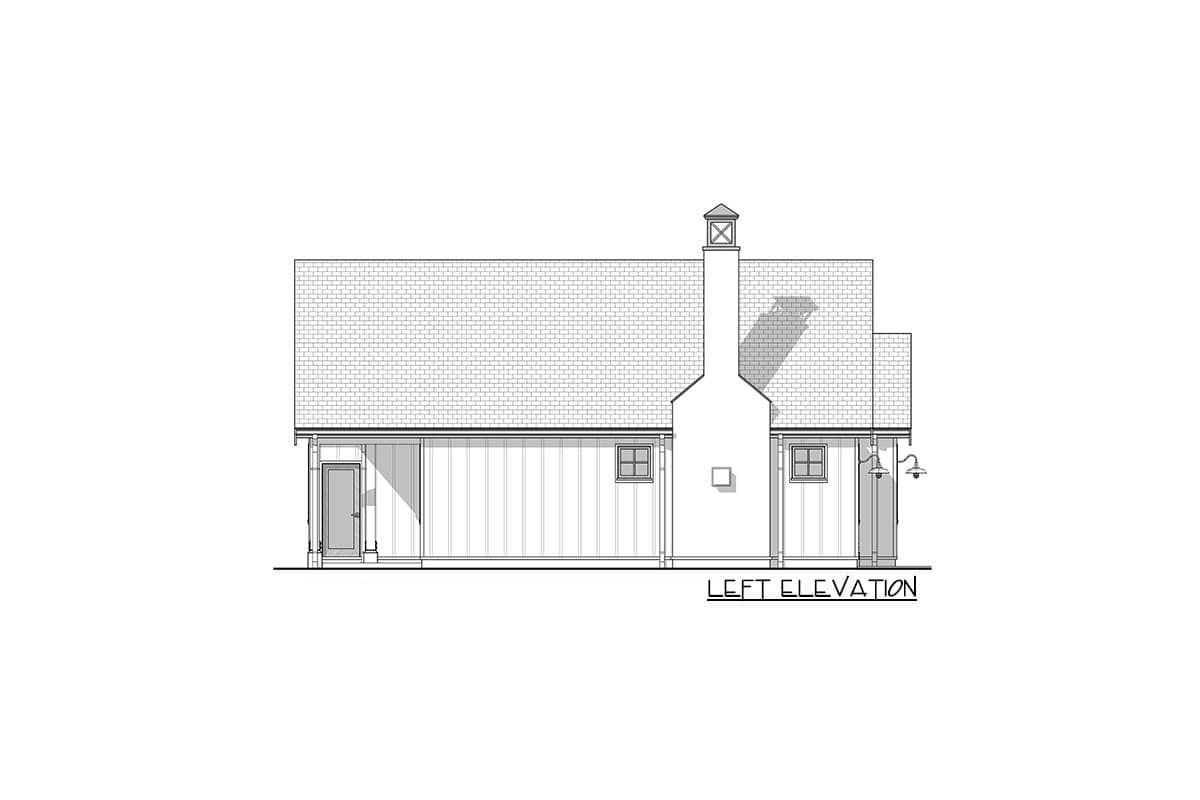
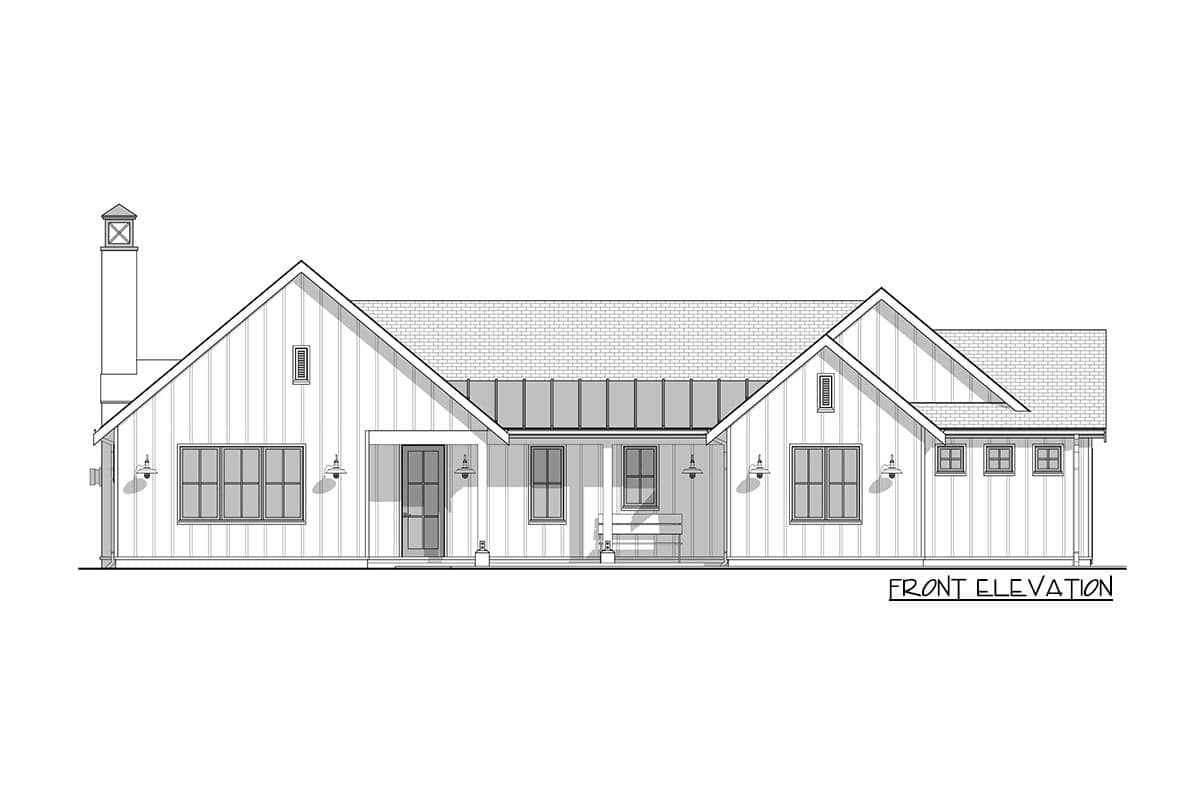
Interior Layout
Upon entry, you’re greeted by a **vaulted ceiling of 13′3″** over the shared open living, dining, and kitchen zone—creating dramatic vertical space.
Ceilings elsewhere in the home are **9′ high**, giving comfortable scale in bedrooms and transitional areas.
The plan uses a **split-bedroom layout**: the master suite is placed on one side for privacy, while the second bedroom lies on the opposite wing.
Between these zones, the open central area flows from living to dining to kitchen seamlessly.
Floor Plan:
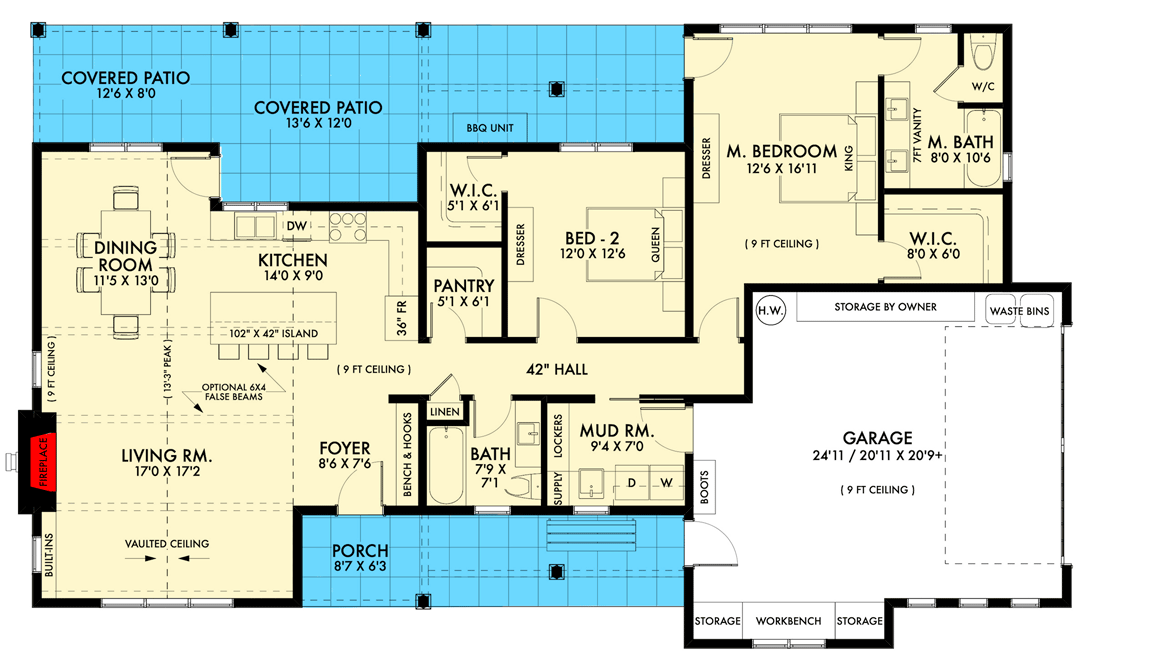
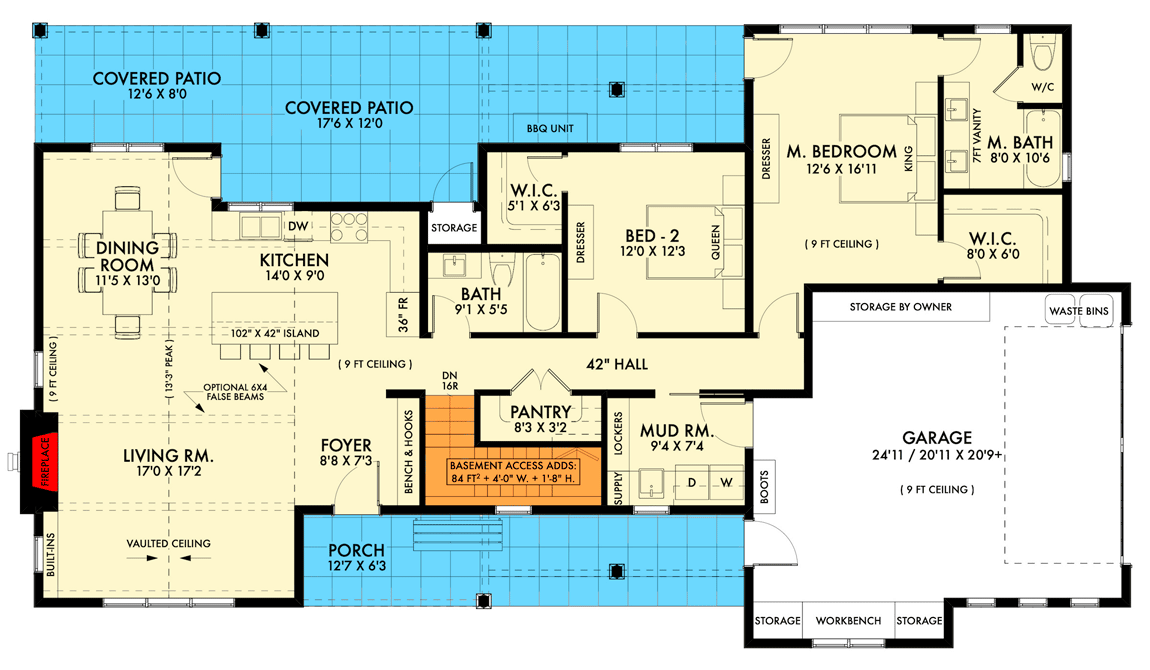
Bedrooms & Bathrooms
There are **2 bedrooms**, one of which is the master suite.
There are **2 full bathrooms**, one associated with the master suite and the other serving the second bedroom or guests.
Living & Dining Spaces
The vaulted ceiling in the grand open area elevates the sense of spaciousness.
Large windows and rear access invite natural light and outdoor connection.
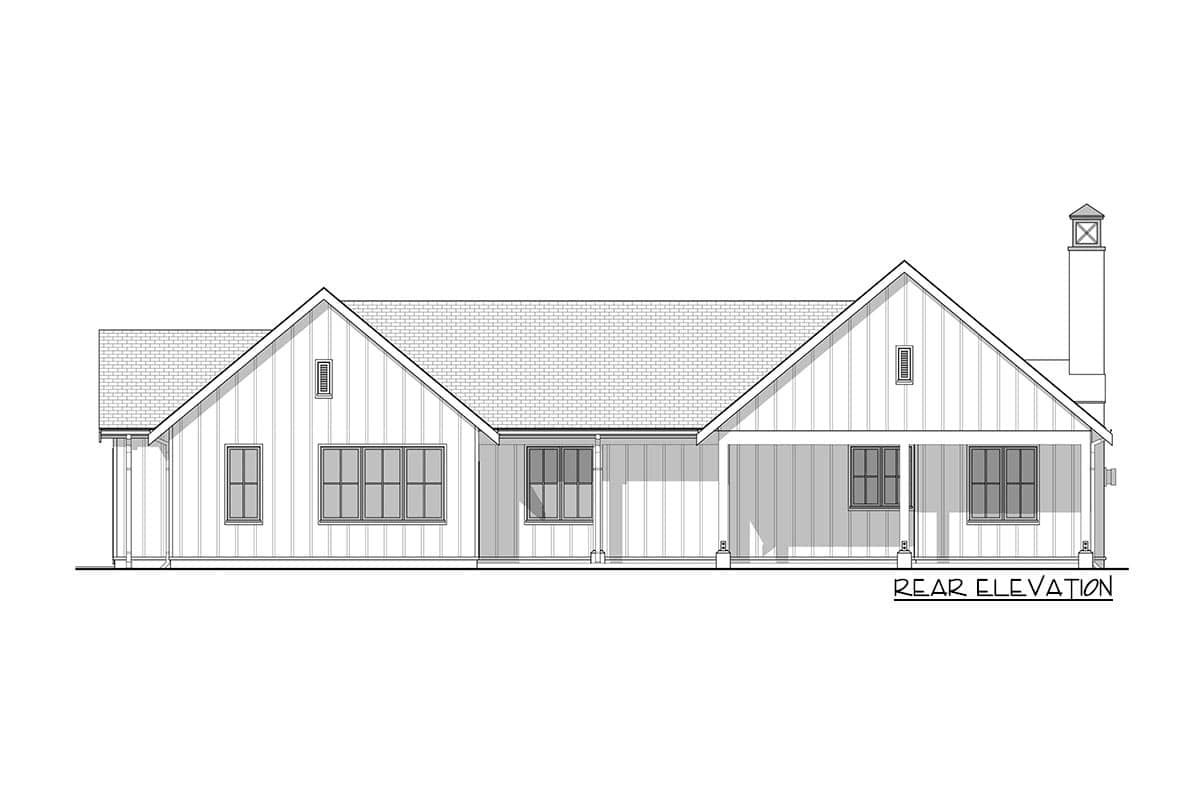
Kitchen Features
The kitchen is part of the open concept core and is arranged to support both daily function and entertaining.
A walk-in pantry supports storage and helps keep the kitchen clean and efficient.
Outdoor Living (porch, deck, patio, etc.)
The front porch (≈ 162 sq ft) shelters entry and adds façade appeal.
A **covered rear deck / patio (~406 sq ft)**extends the living space outdoors.
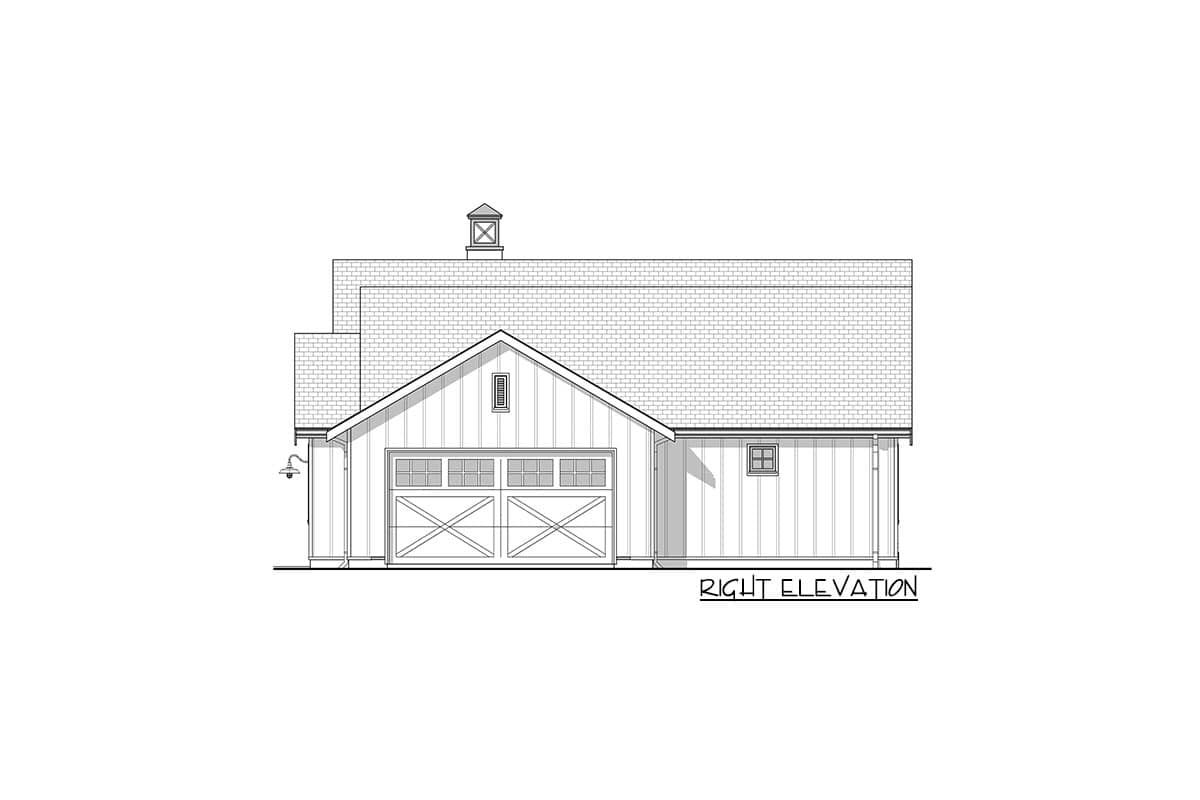
Garage & Storage
The **attached 2-car side-entry garage (≈ 555 sq ft)** is integrated with extra room for workshop or storage.
Storage inside includes closets, walk-in pantry, and space in utility zones.
Bonus/Expansion Rooms
No formal bonus rooms or lofts are included in the base design—this is a single-story layout.
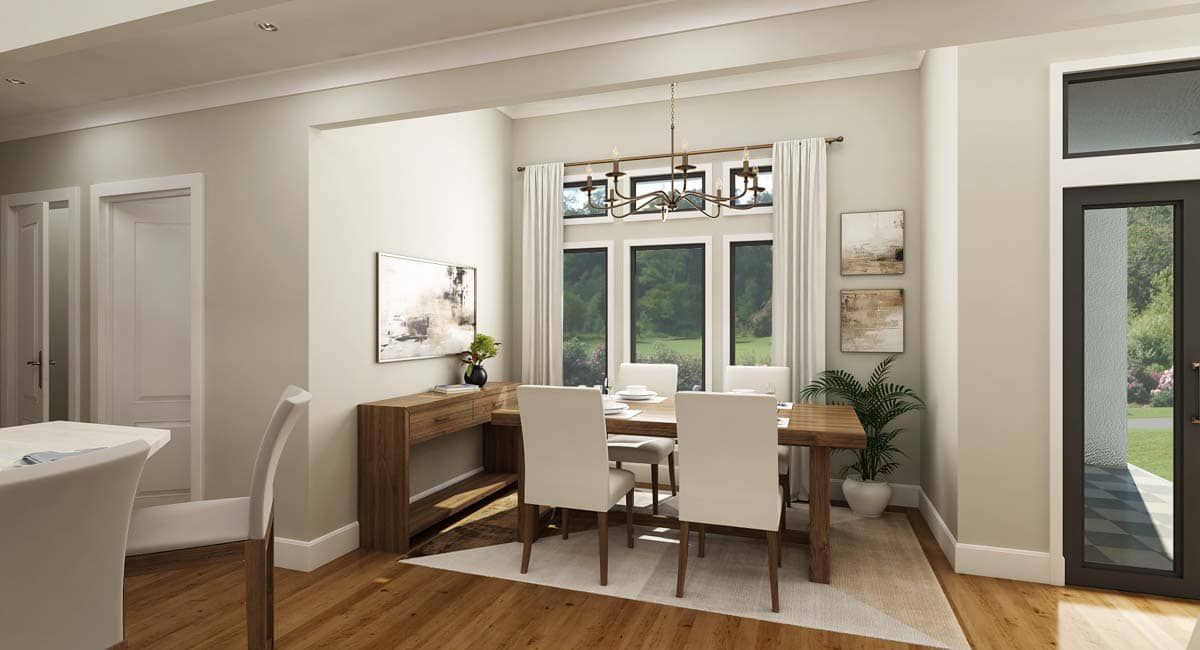
Estimated Building Cost
The estimated cost to build this home in the United States ranges between $750,000 – $1,000,000, depending on region, finishes, site conditions, foundation selection, and contractor rates.
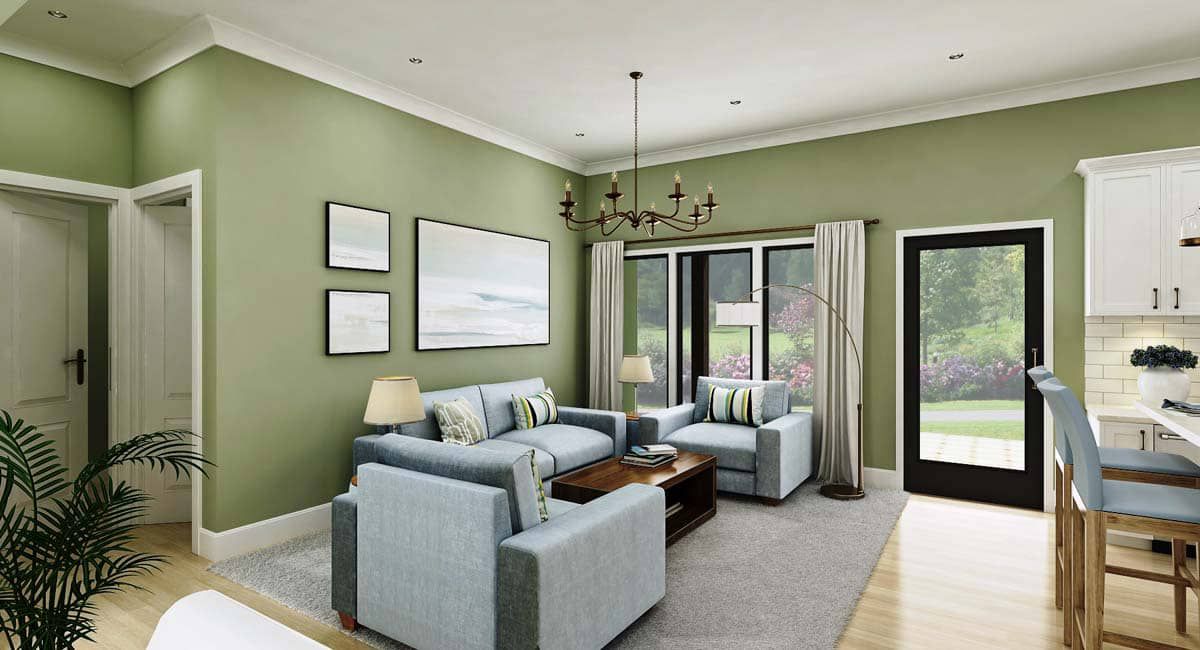
Plan 677018NWL offers a striking combination of modern farmhouse style and thoughtful function. With its vaulted open core, split-bedroom layout, generous rear deck, and built-in storage features, it delivers elegance and livability in one well-balanced package. A home that feels open without losing warmth or purpose.
