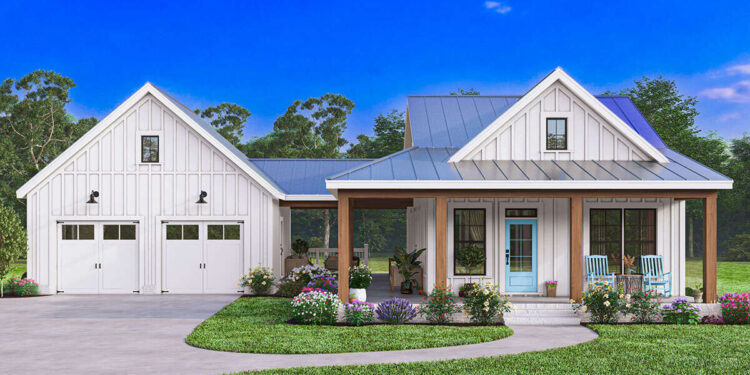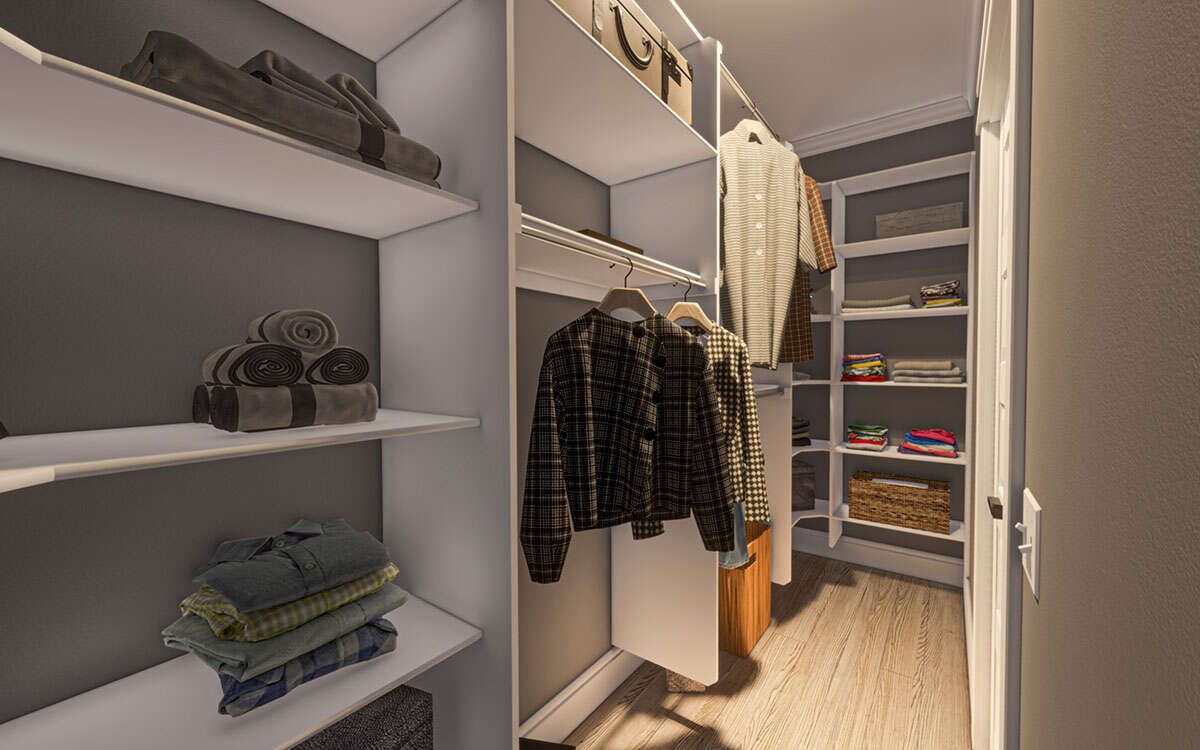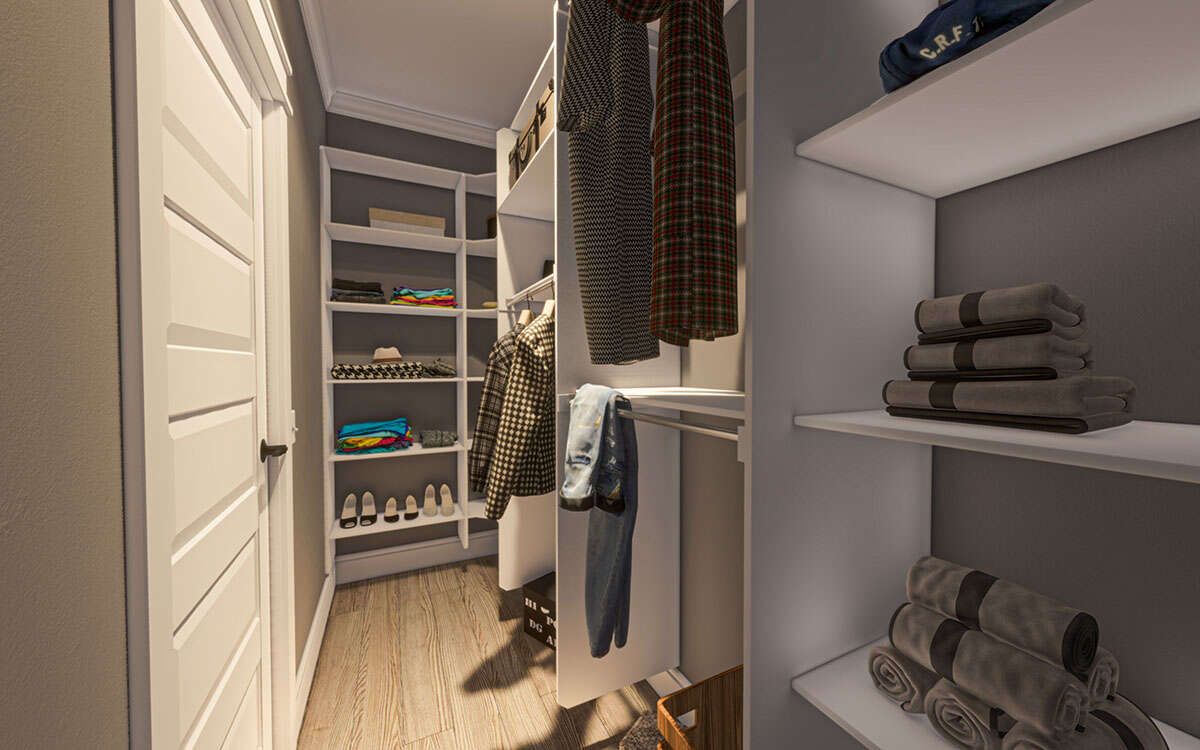Exterior Design
This compact modern farmhouse comes in at **966 heated square feet**.The overall footprint spans **65 ft wide × 50 ft deep**, giving a broad face toward the front.A **two-car garage (≈ 650 sq ft)** is included, though unheated, offering functional parking without dominating the design.the exterior uses wood framing of **2×4 construction** (with an option for 2×6).the main roof pitch is **6:12**, and the highest ridge reaches **20 ft 9 in**.
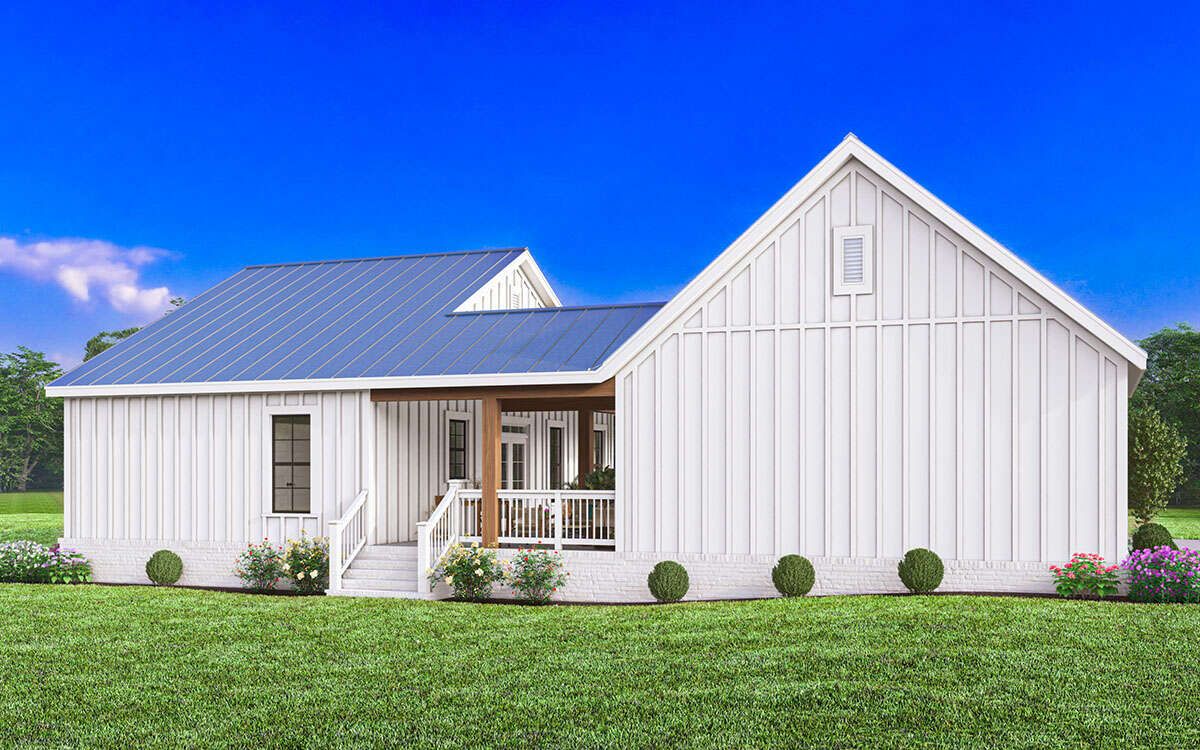
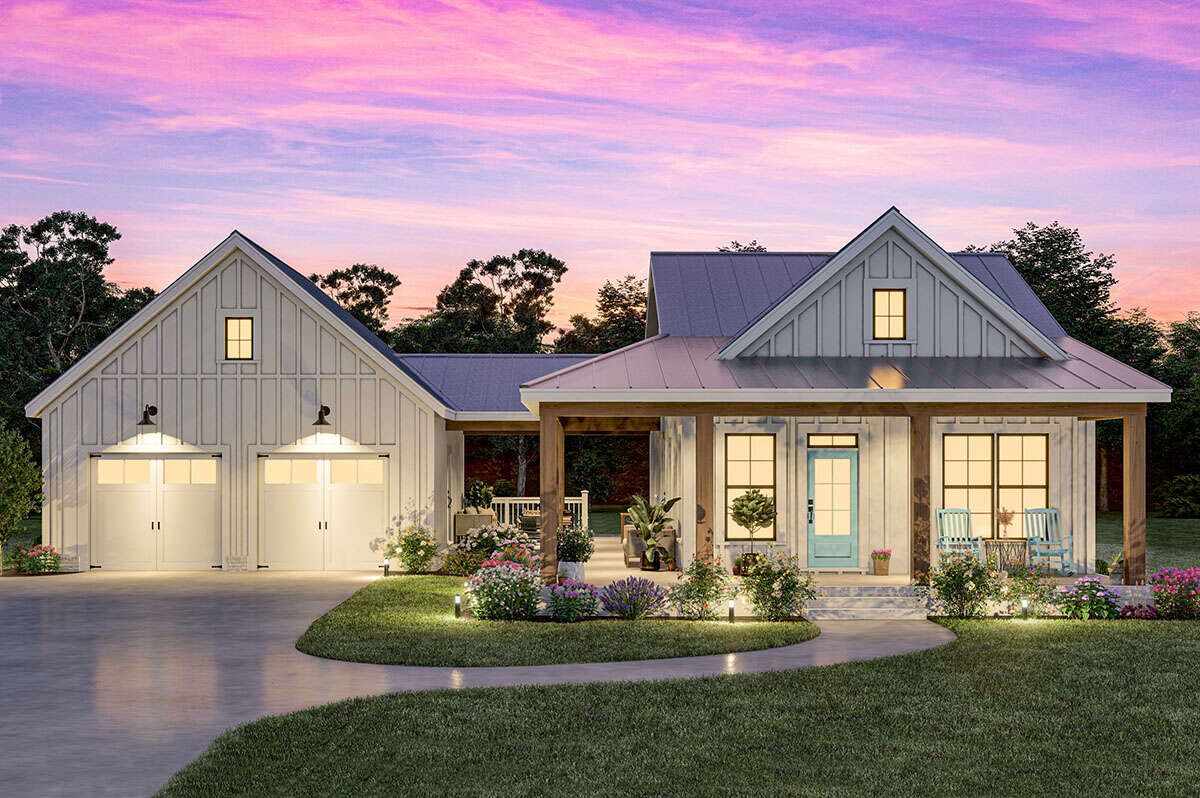
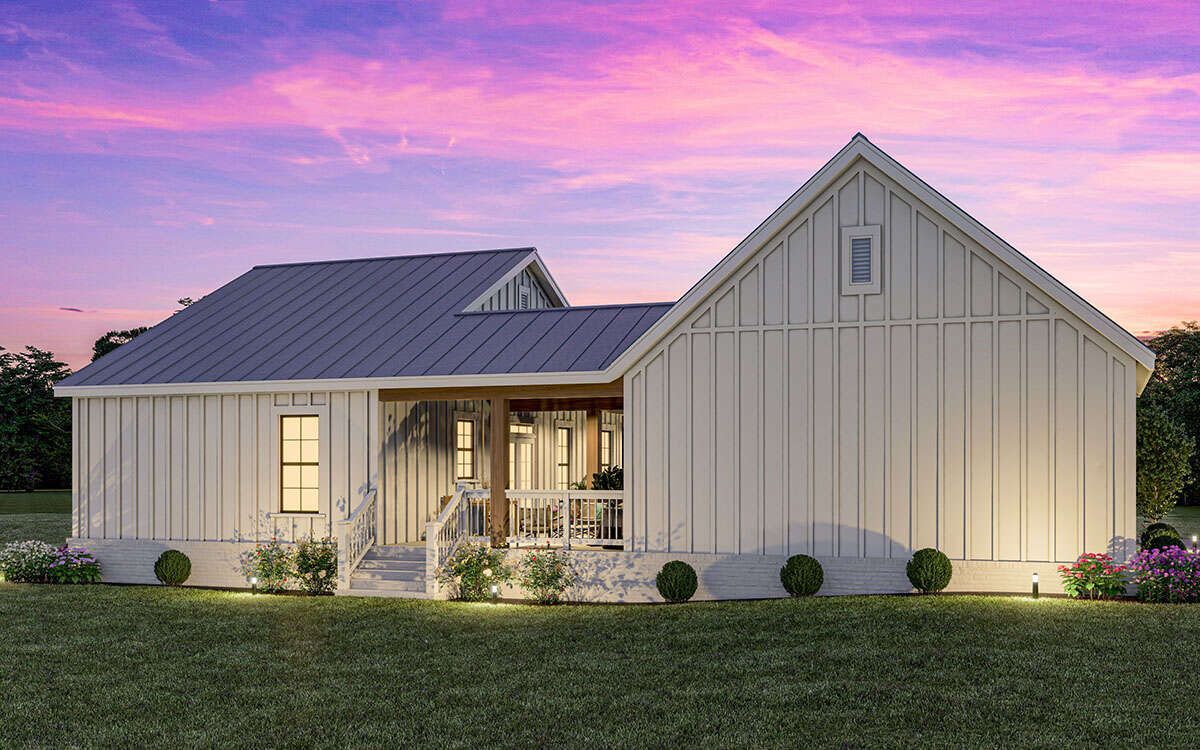
Interior Layout
All living functions are on a single floor—this is a one-story plan. Ceiling heights vary: the first floor features **9 ft to 10 ft ceilings** in much of the home.You step into an open zone that connects living, dining, and kitchen for a sense of space despite the modest footprint. The bedroom wing is arranged along the side, giving privacy while keeping plumbing centralized.
Floor Plan:
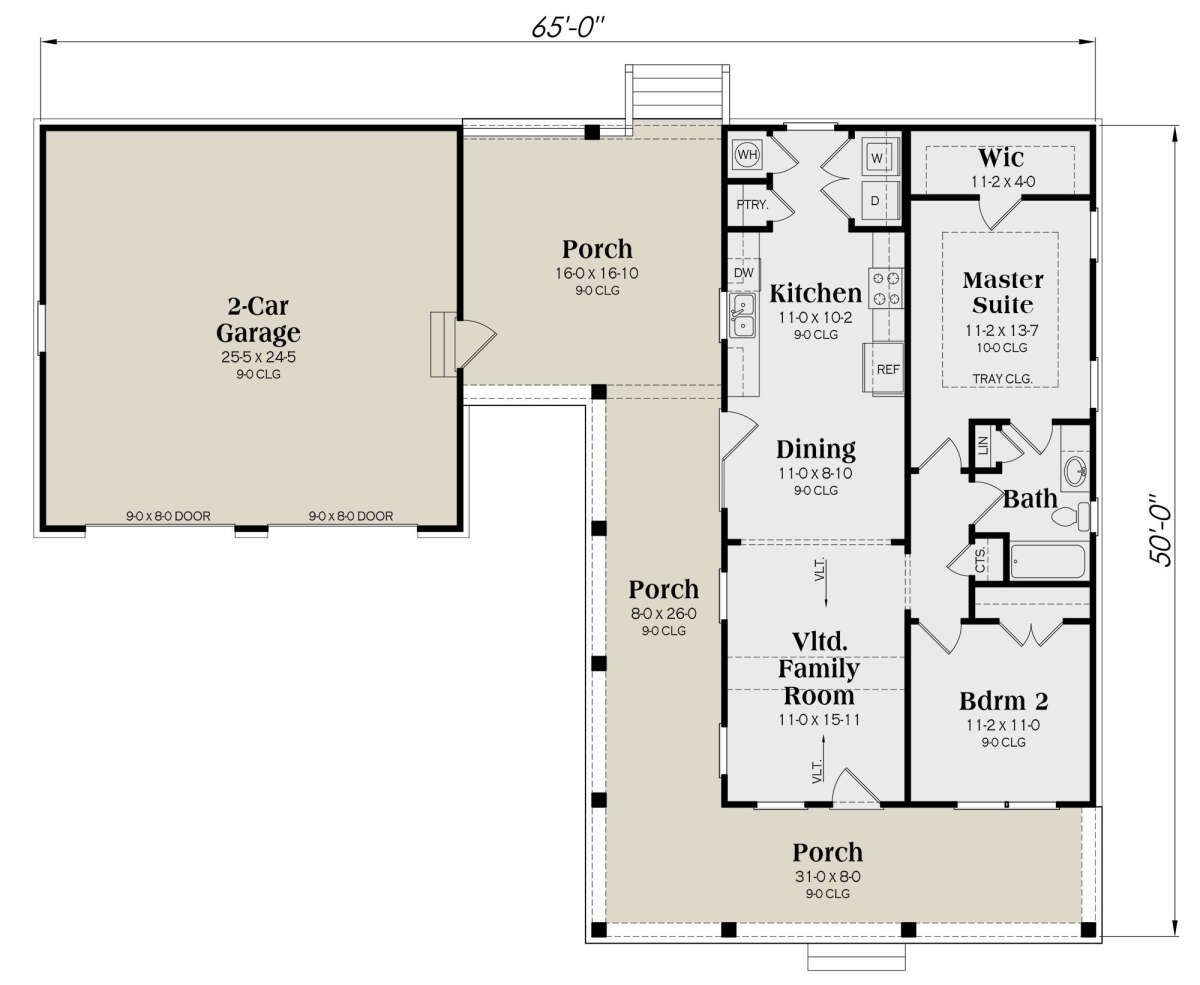
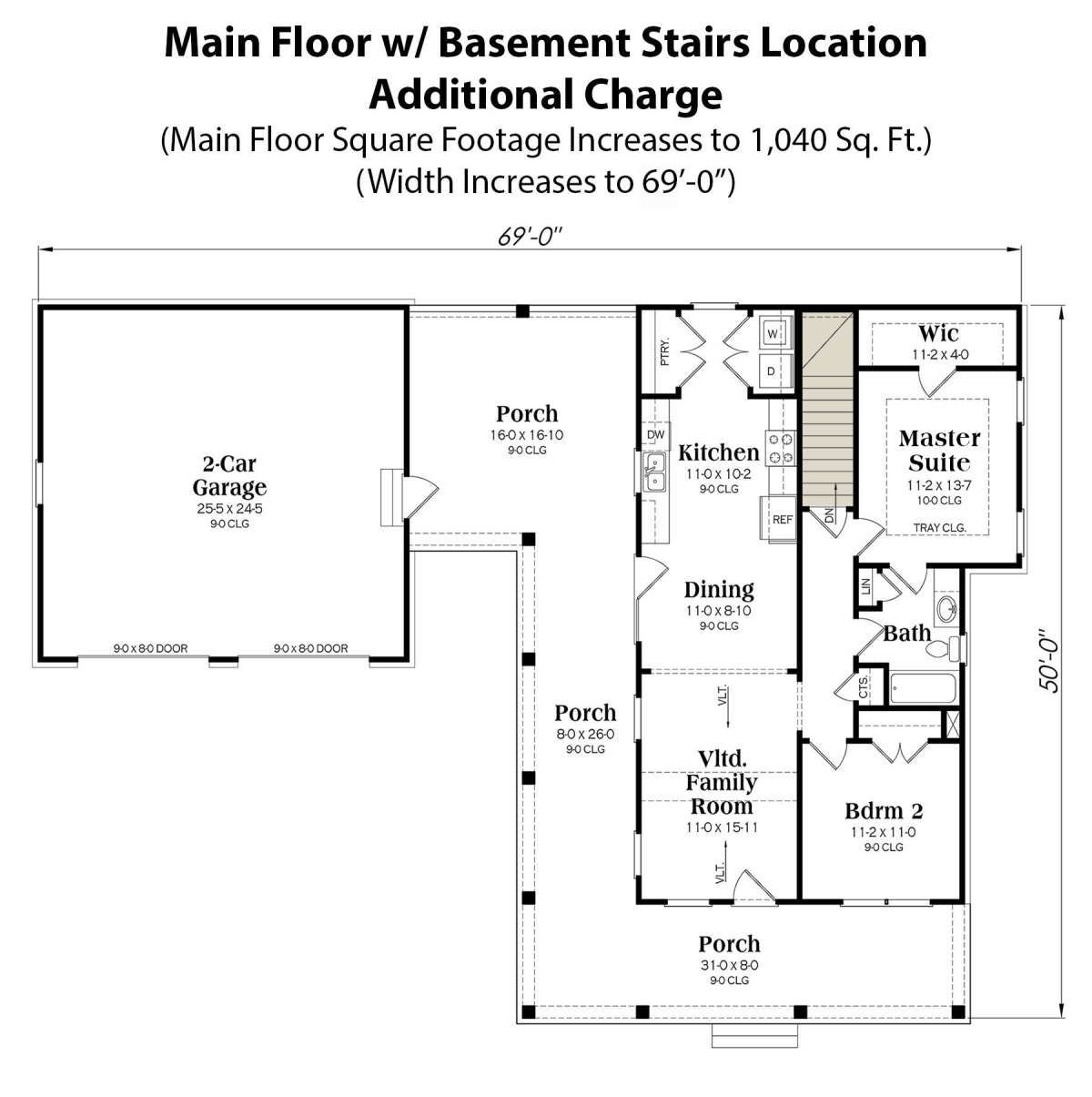
Bedrooms & Bathrooms
The home includes **2 bedrooms**.There is **1 full bathroom**, shared by both bedrooms and accessible from the main living domain.
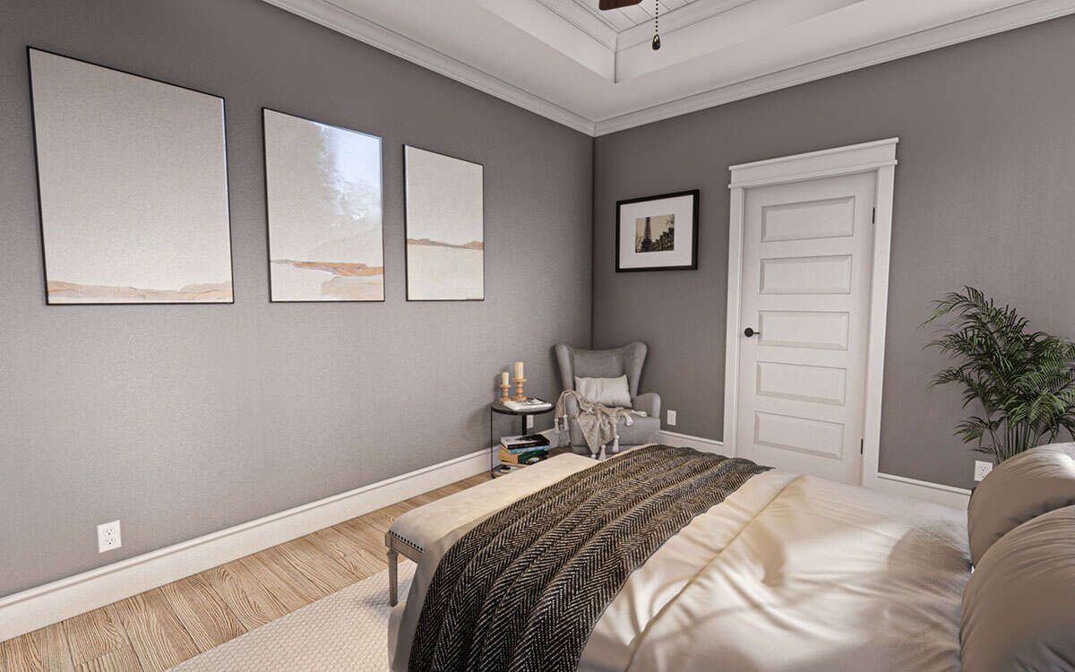
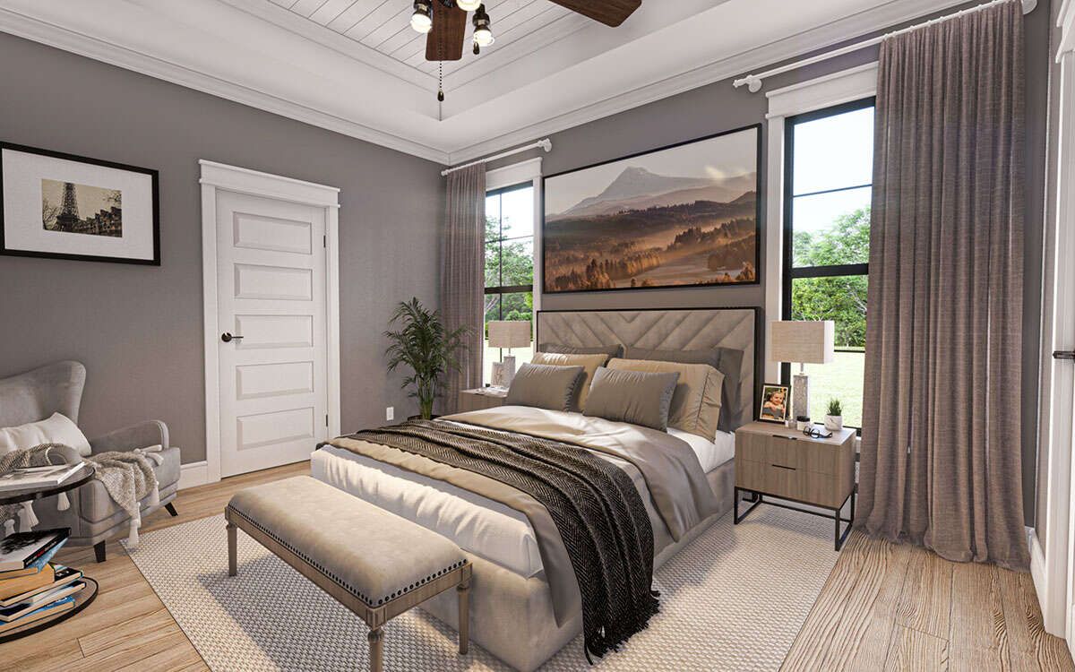
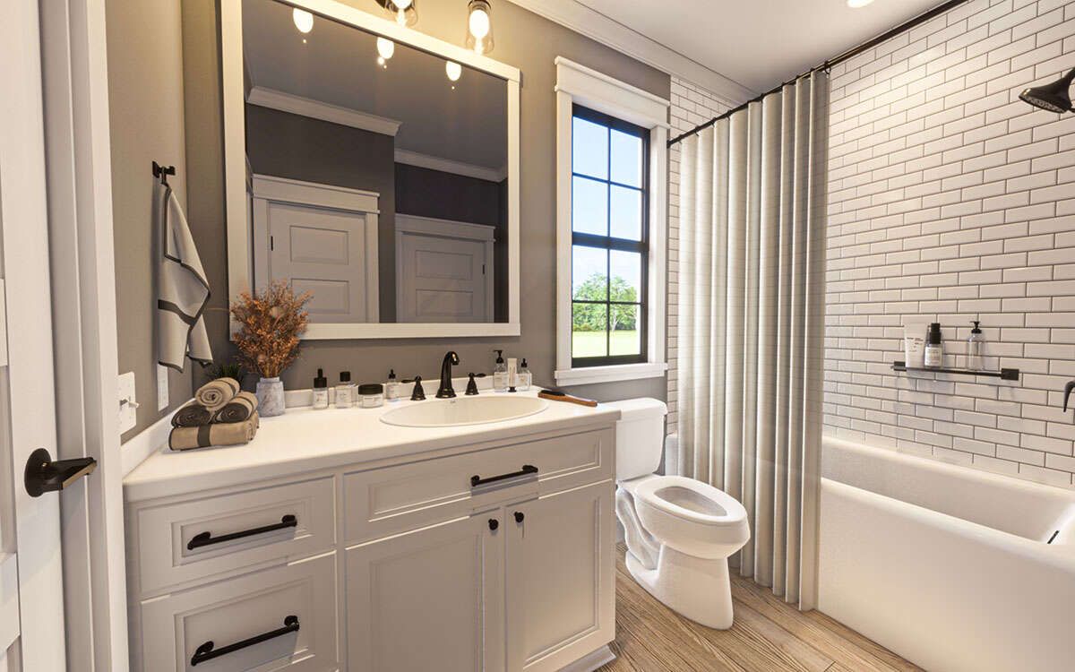
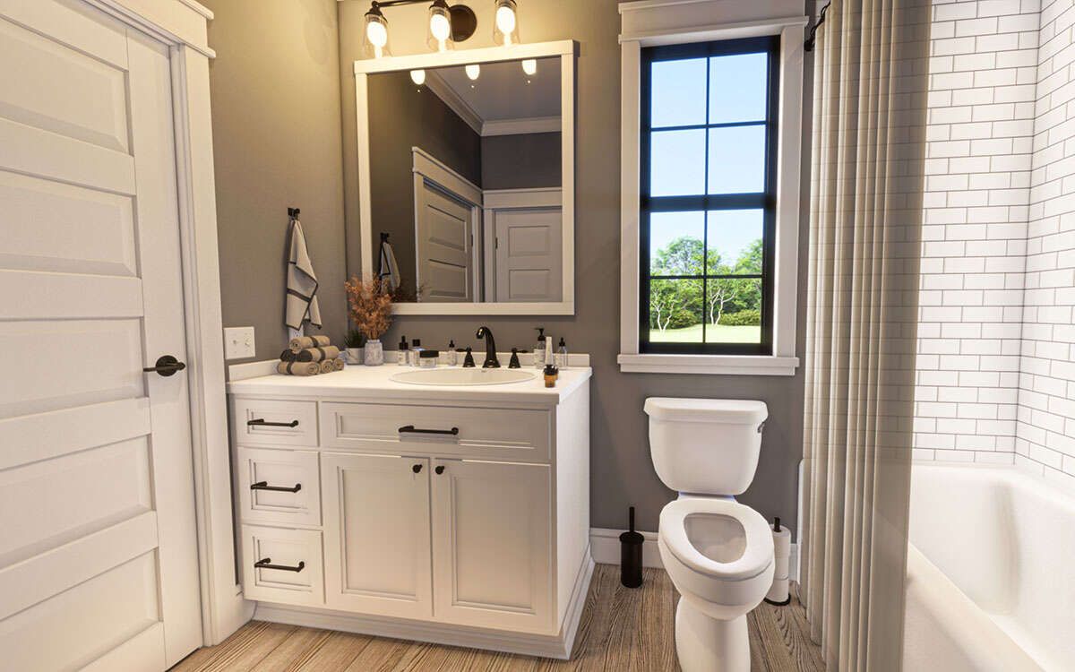
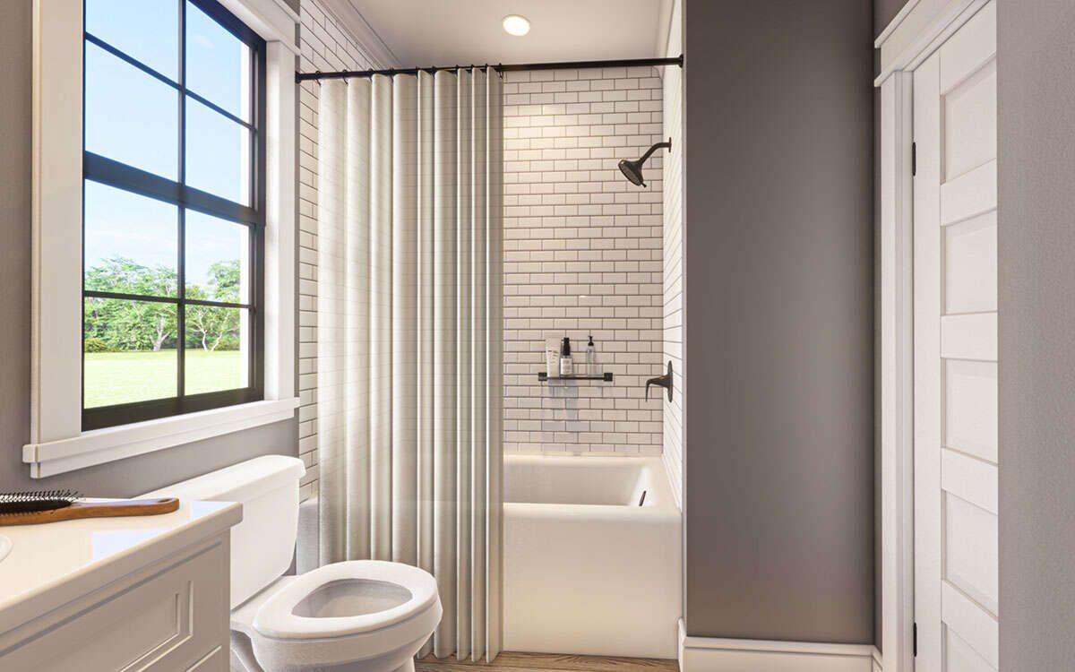
Living & Dining Spaces
The central living zone is open and functions as the heart of the home. Sightlines extend from entrance through to the living area. Because of the open layout, the living/dining area feels more spacious than the numerical square footage might suggest.
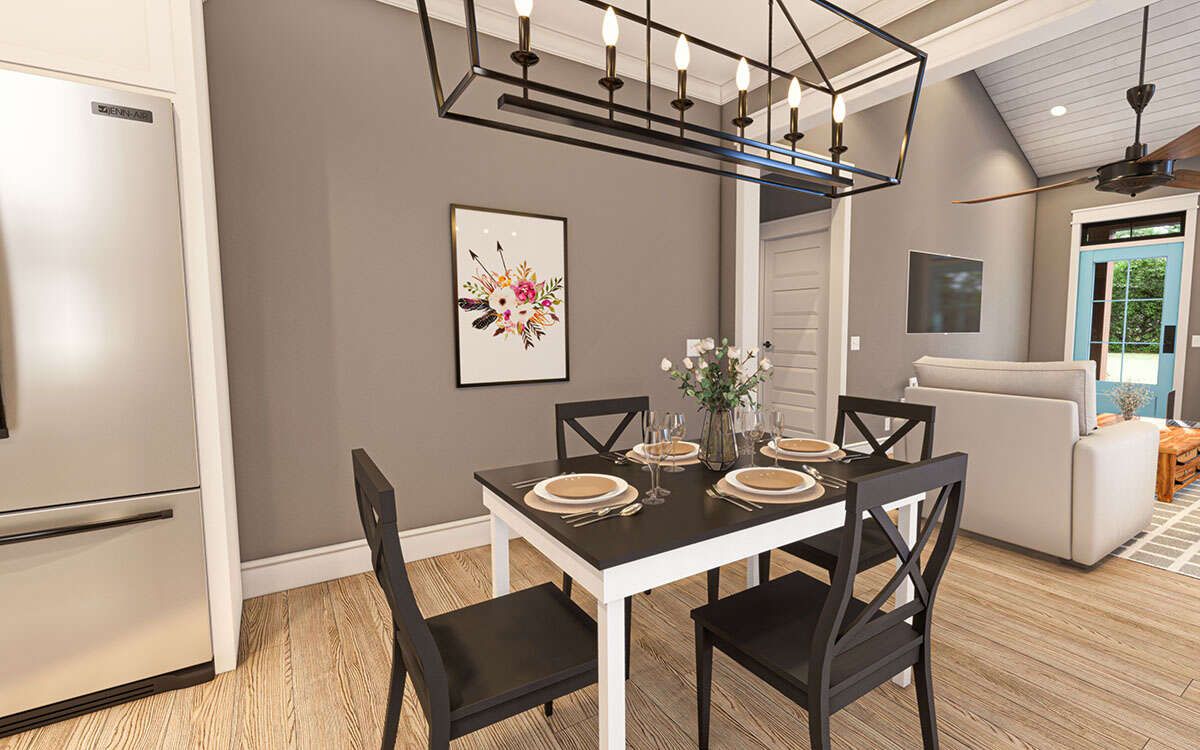
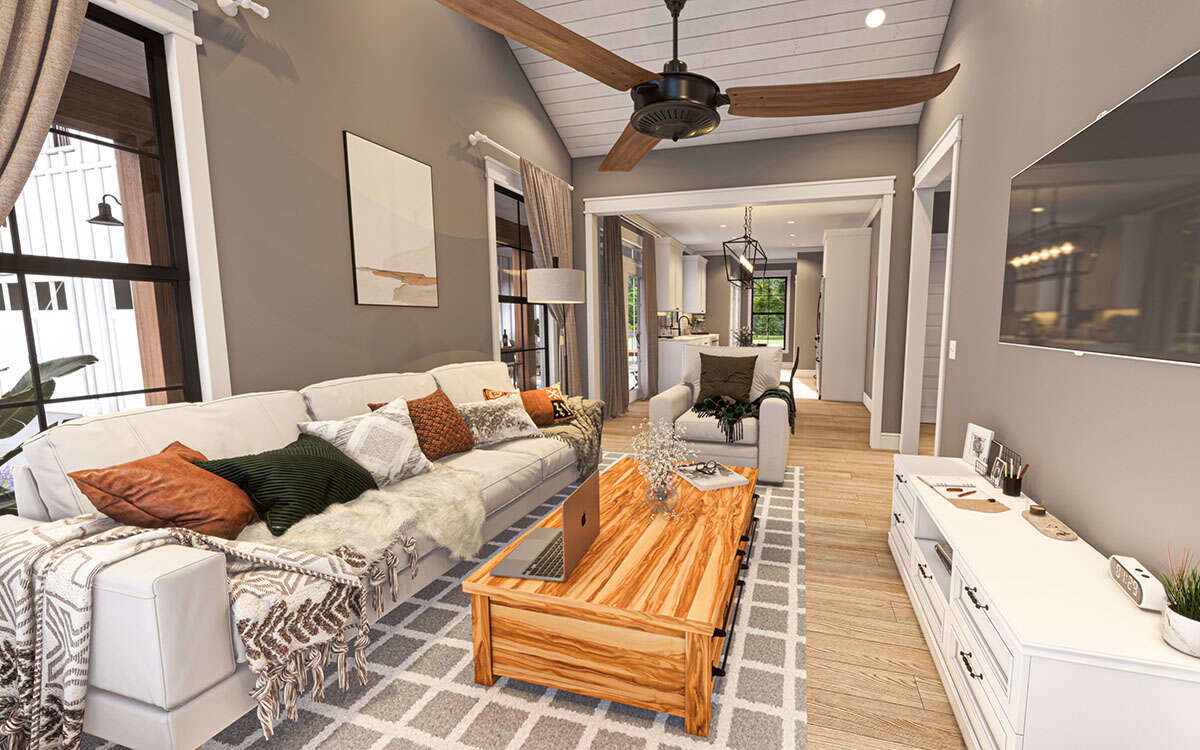
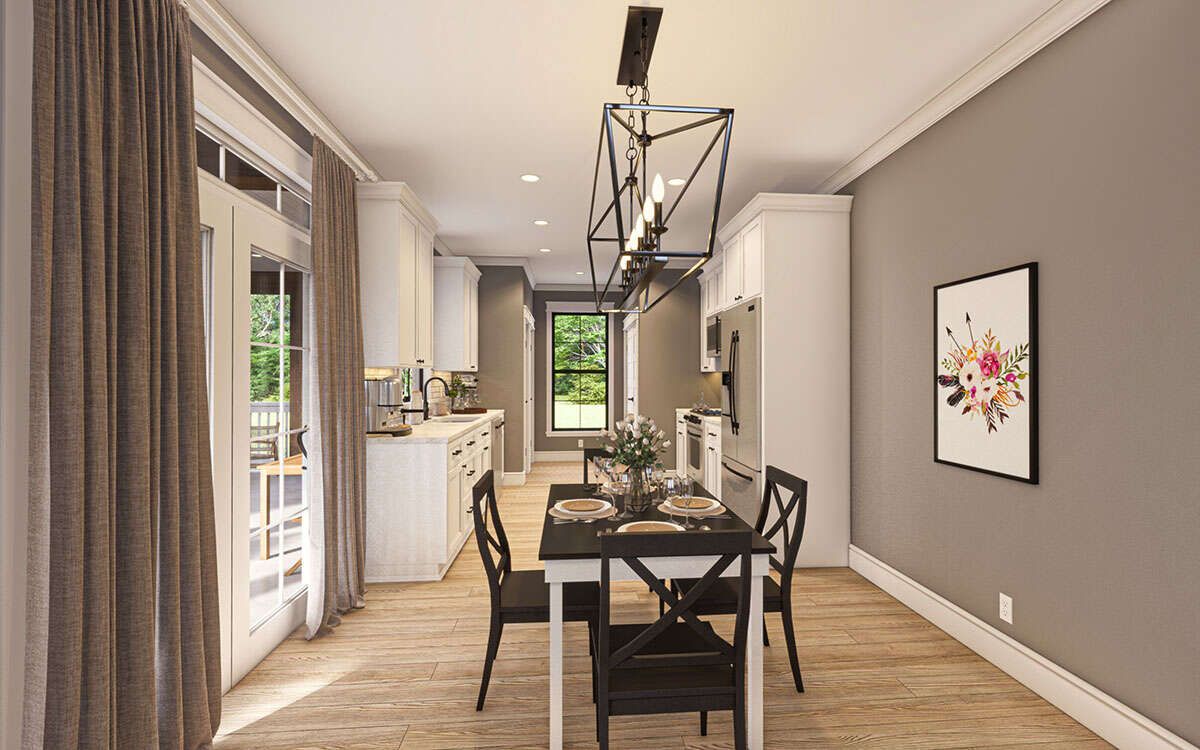
Kitchen Features
The kitchen is integrated with the living/dining area; while small, it is laid out to optimize functionality and ease of movement. Cabinetry and work surfaces are positioned to maximize efficiency and usability in limited space.
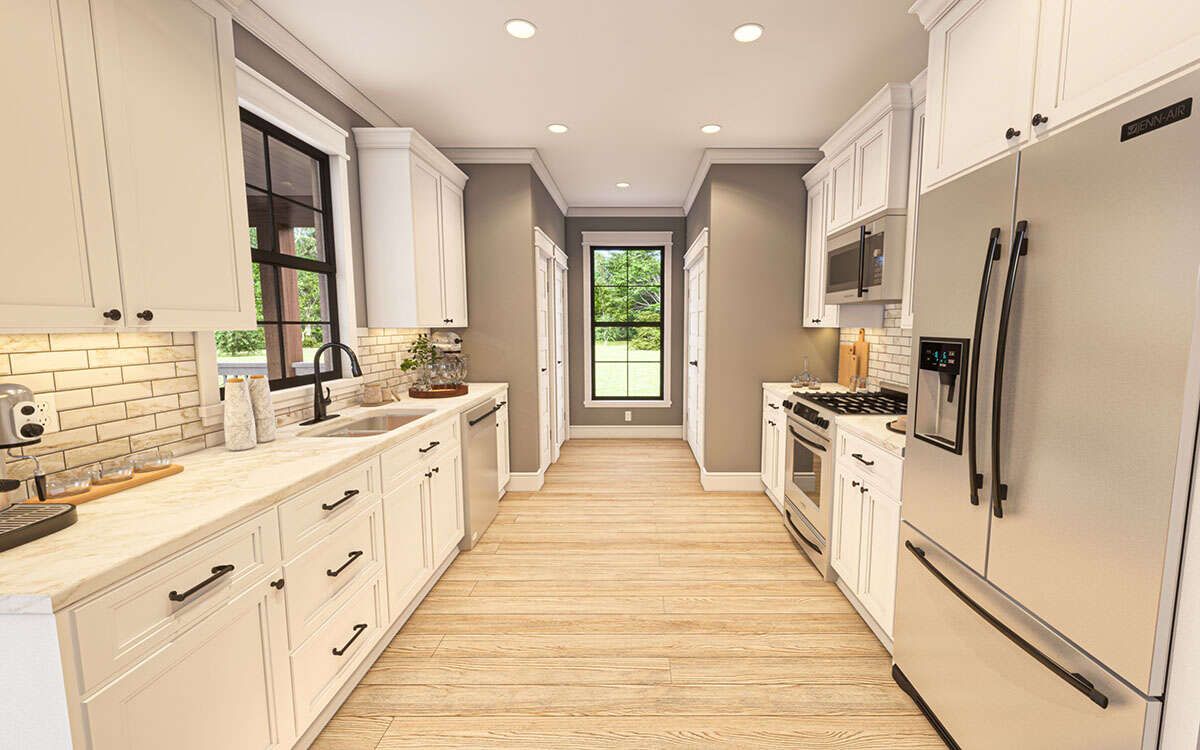
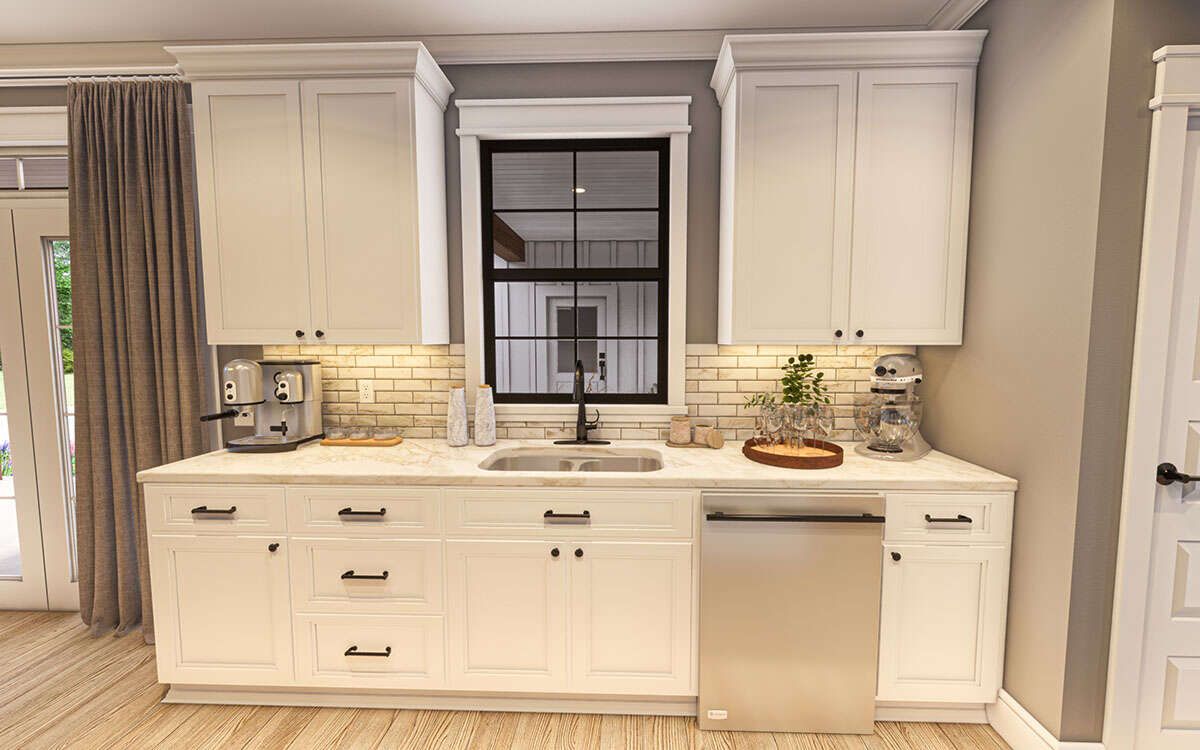
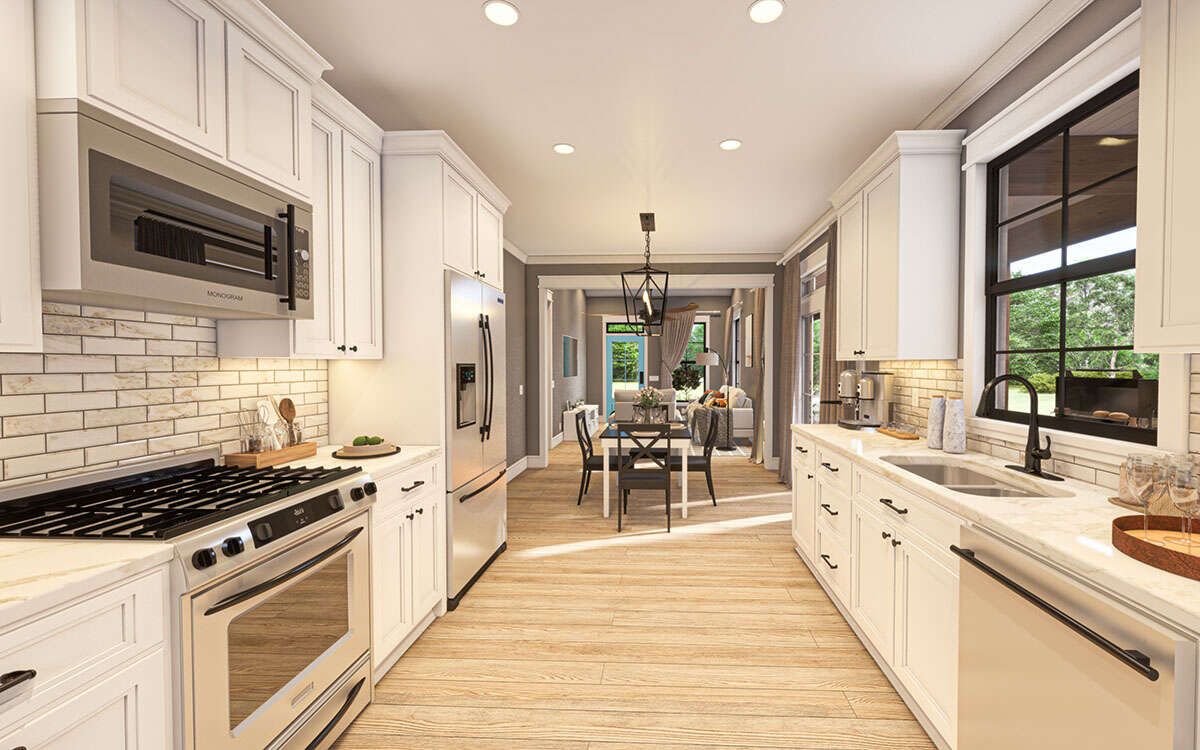
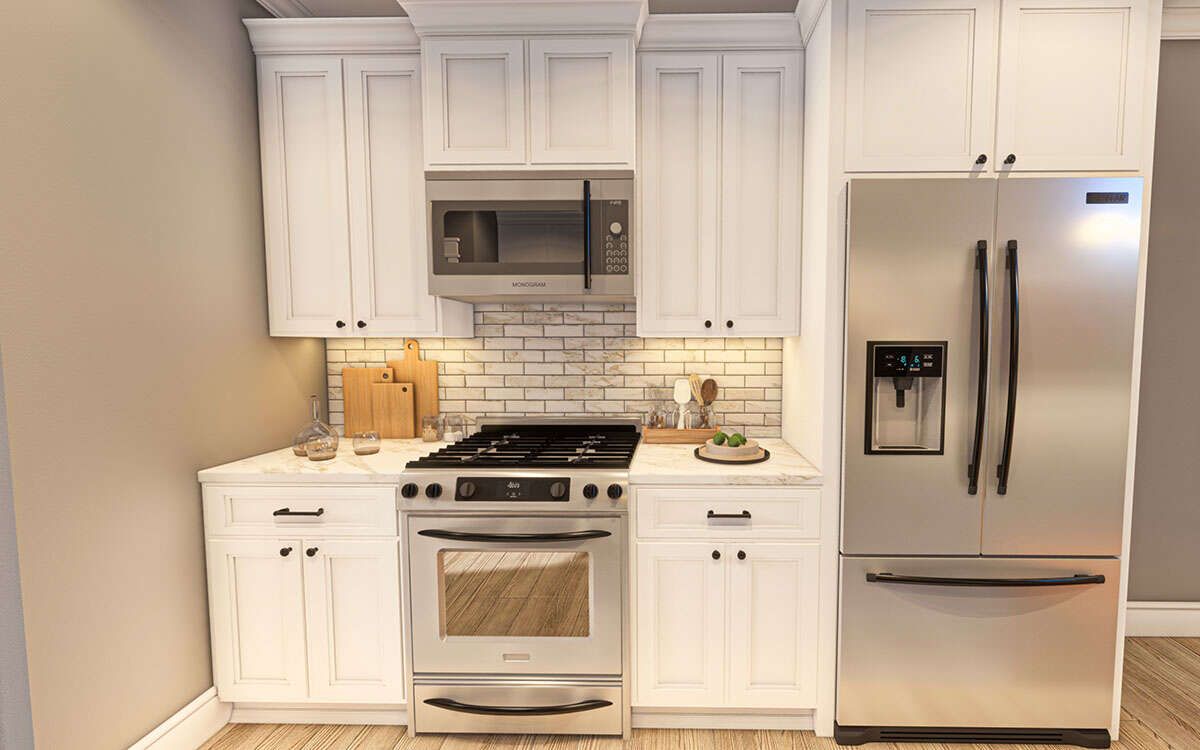
Outdoor Living (porch, deck, patio, etc.)
The plan includes both a **front porch** and **rear porch** settings as part of its outdoor design.These porches provide sheltered outdoor zones—perfect for relaxing or entertaining in pleasant weather.
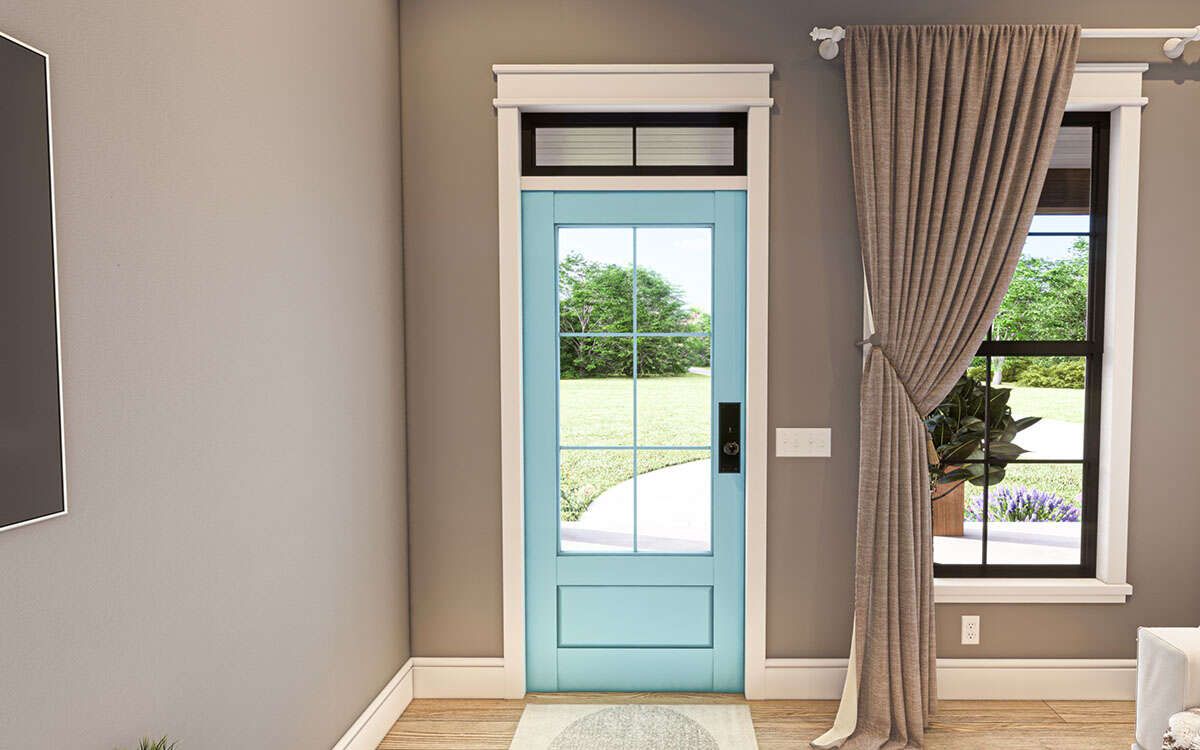
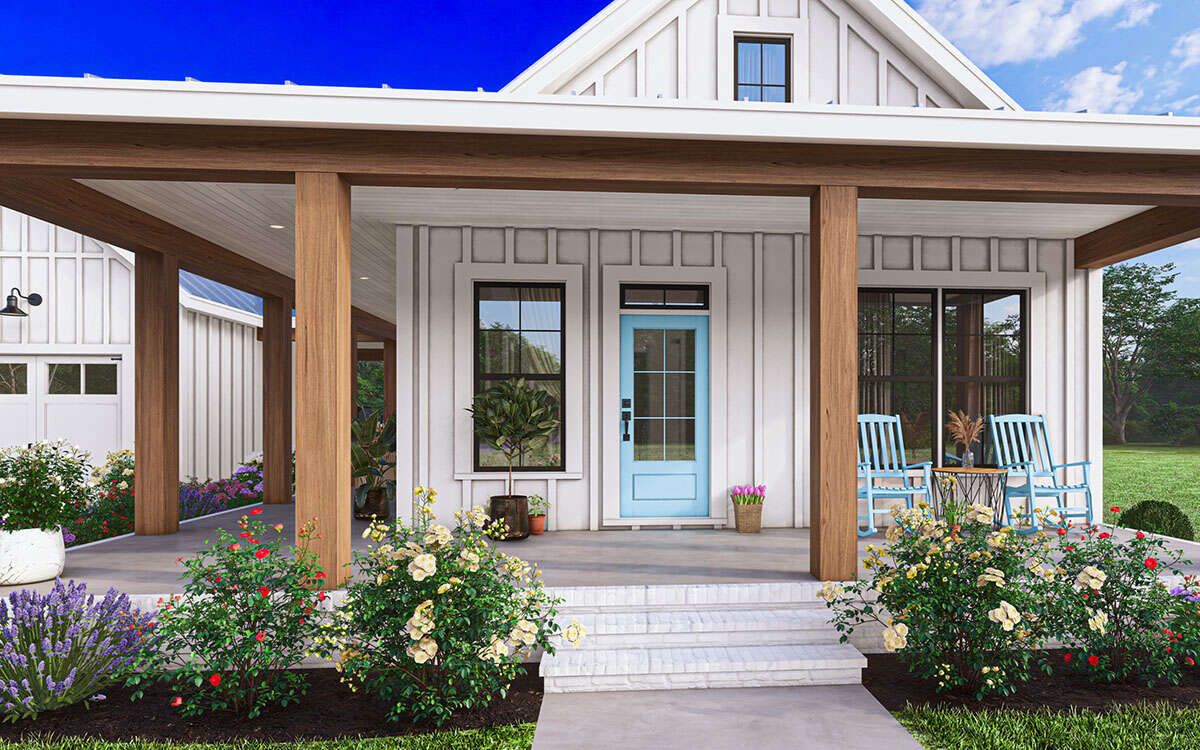
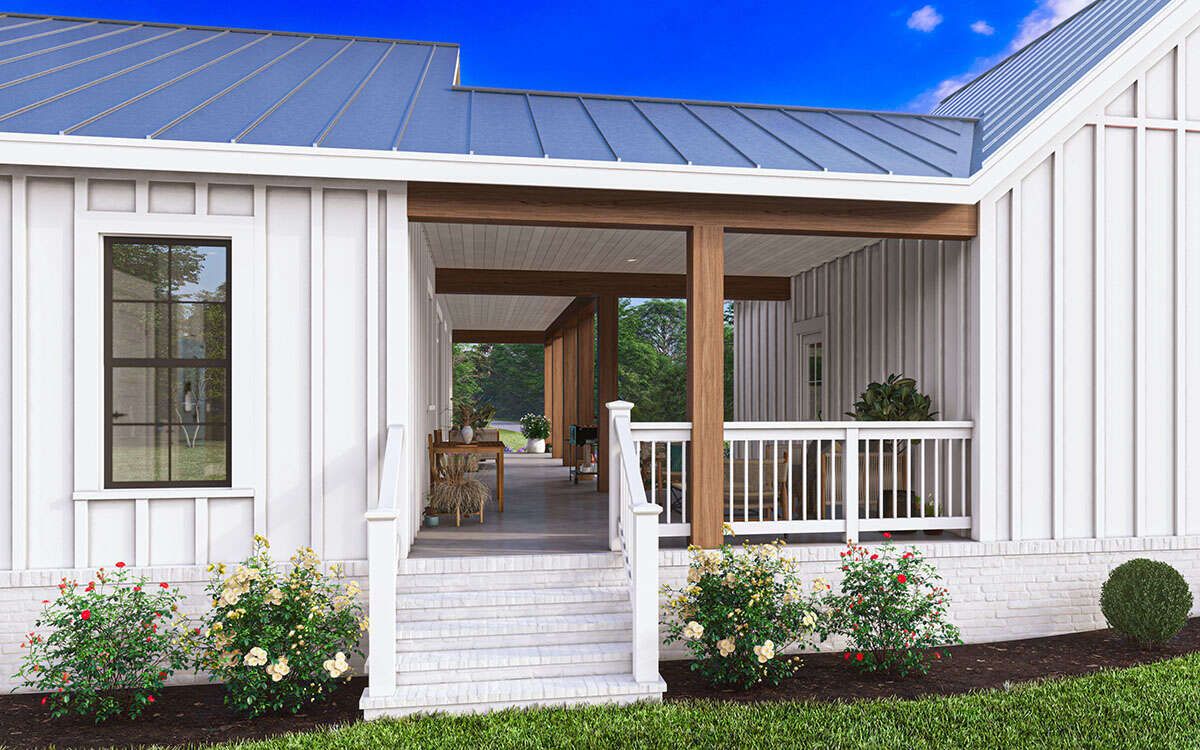
Garage & Storage
The included **two-car garage (~650 sq ft, unheated)** handles vehicle needs without imposing on the living spaces. Interior storage is accommodated through closets in the bedrooms and cabinetry in the kitchen and common zones.
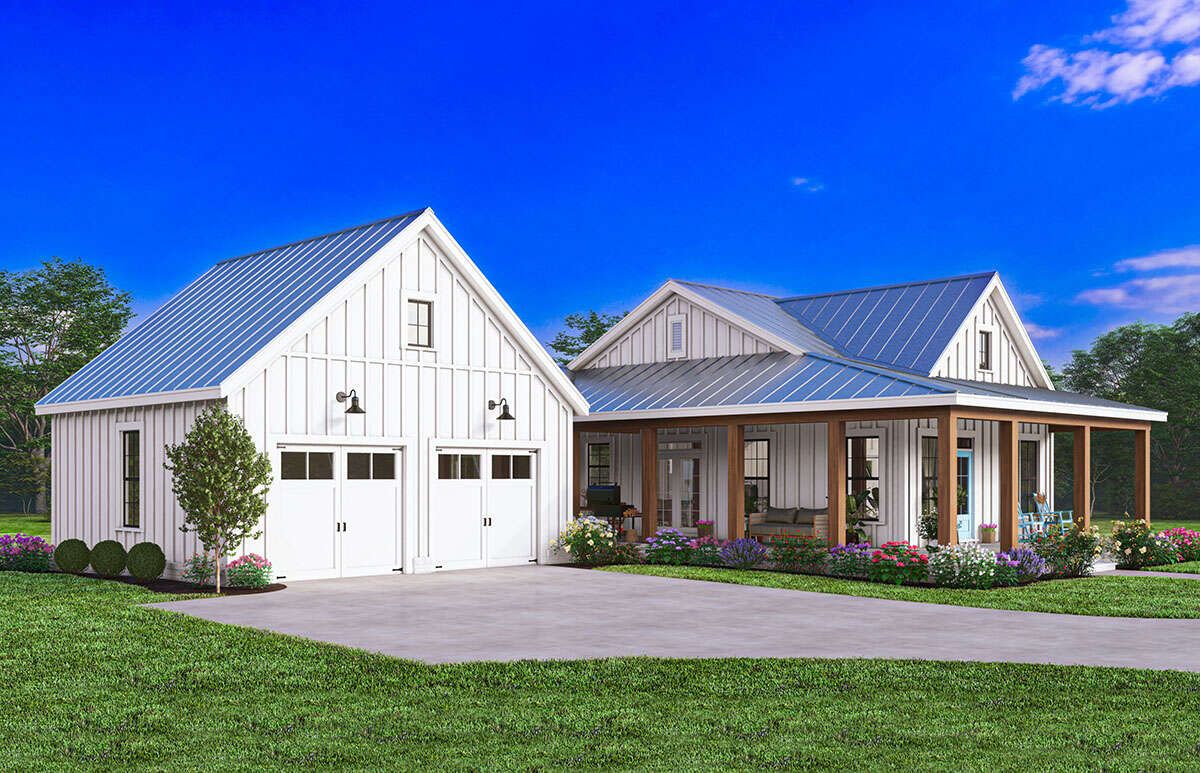
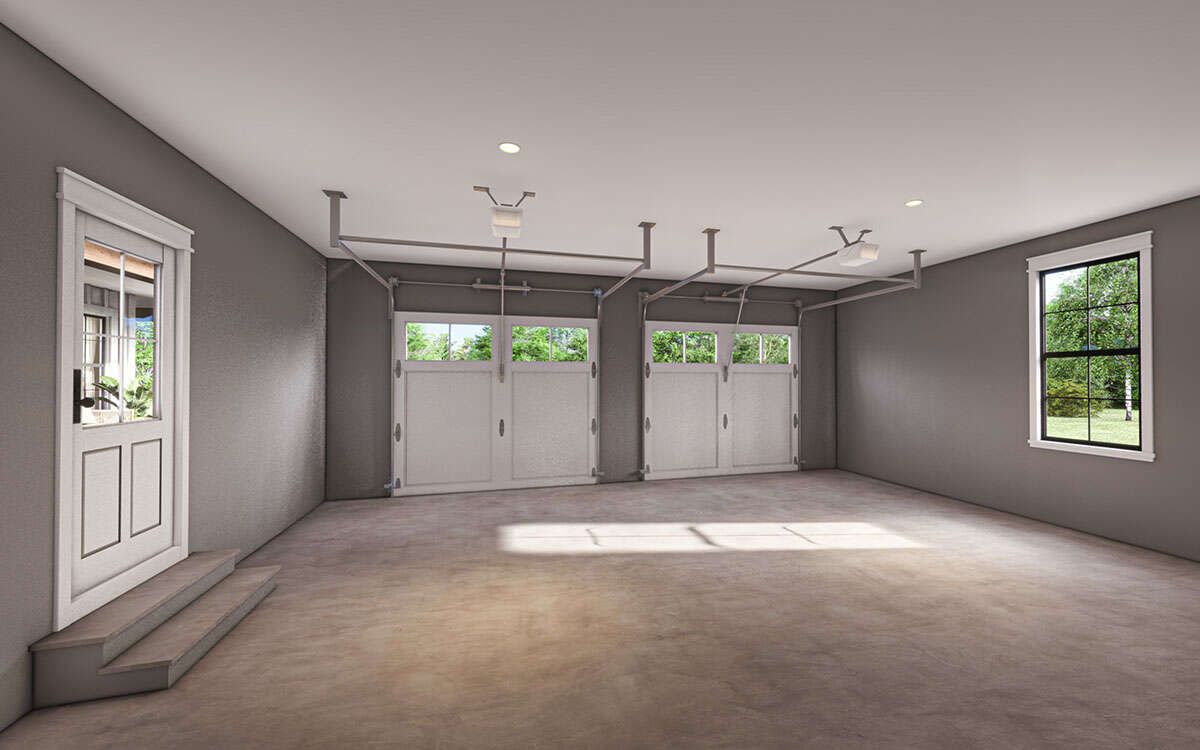
Bonus/Expansion Rooms
There is no dedicated bonus room or second floor in this plan—it’s a straightforward one-story layout. Because of its simplicity, future expansions (e.g. adding a loft or finishing attic space) might be feasible depending on structural features and local building codes.
Estimated Building Cost
The estimated cost to build this home in the United States ranges between $225,000 – $350,000, depending on region, finishes, foundation, and site conditions.
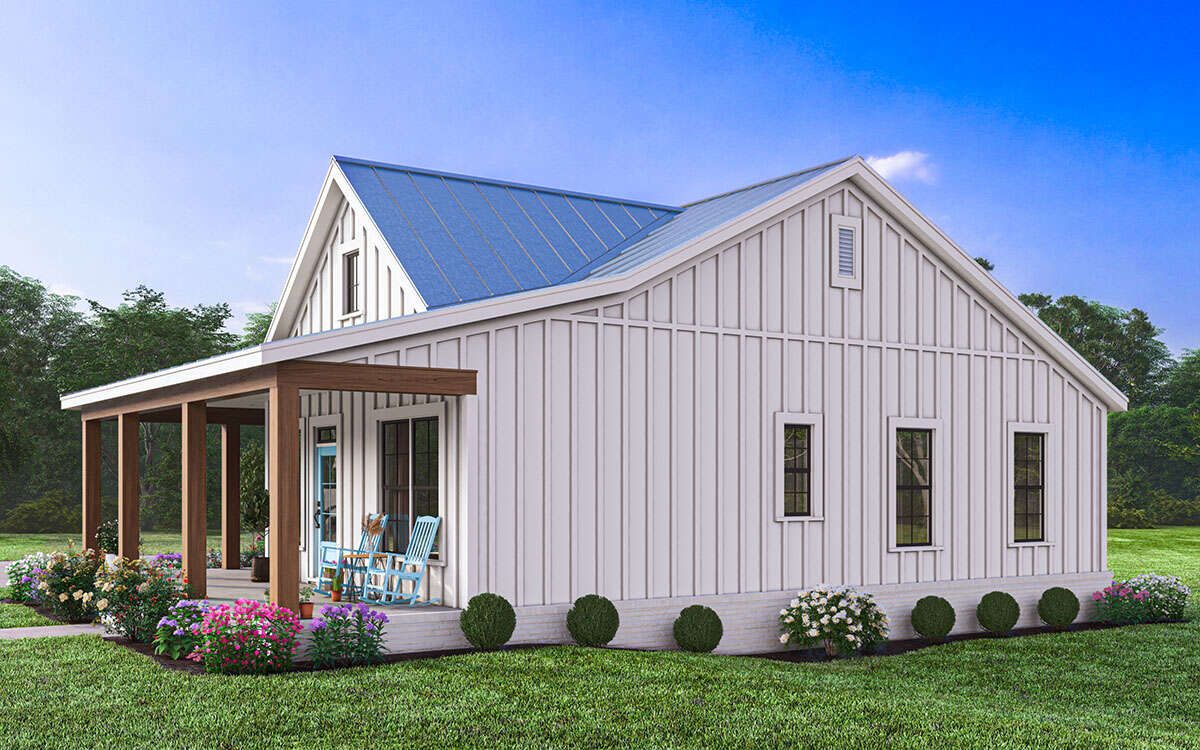
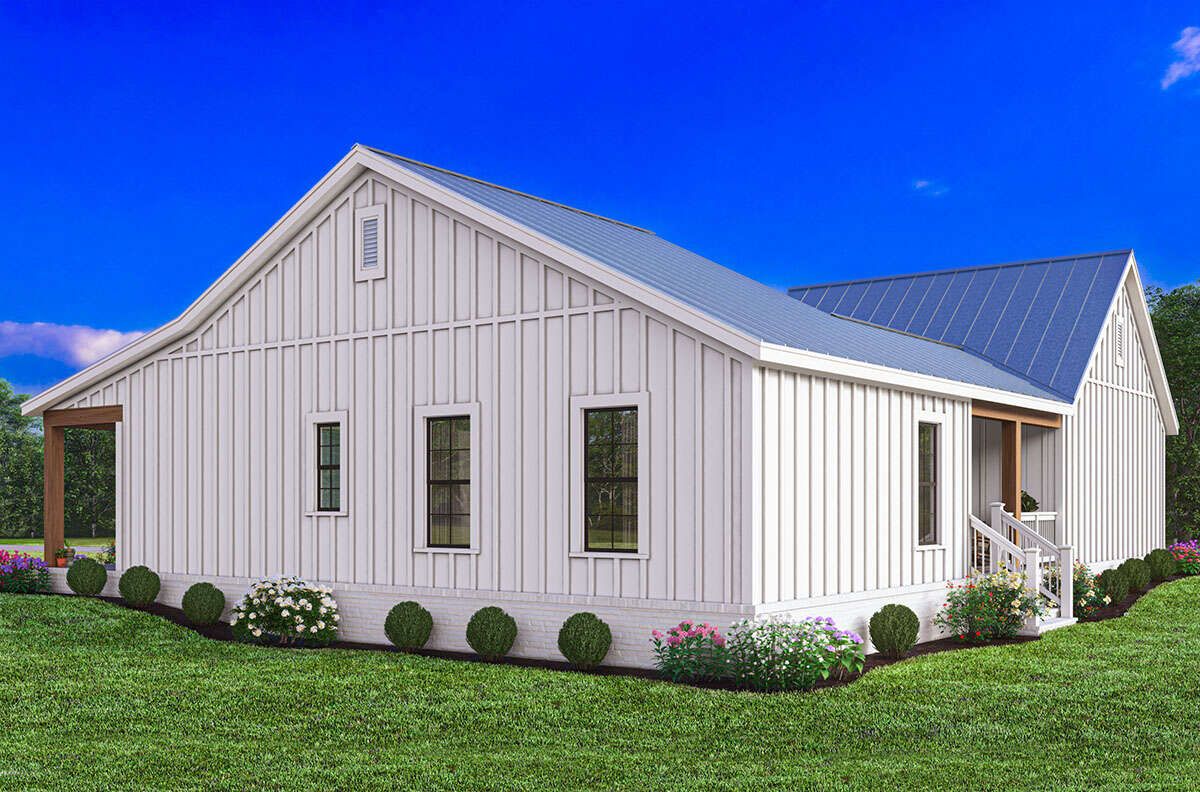
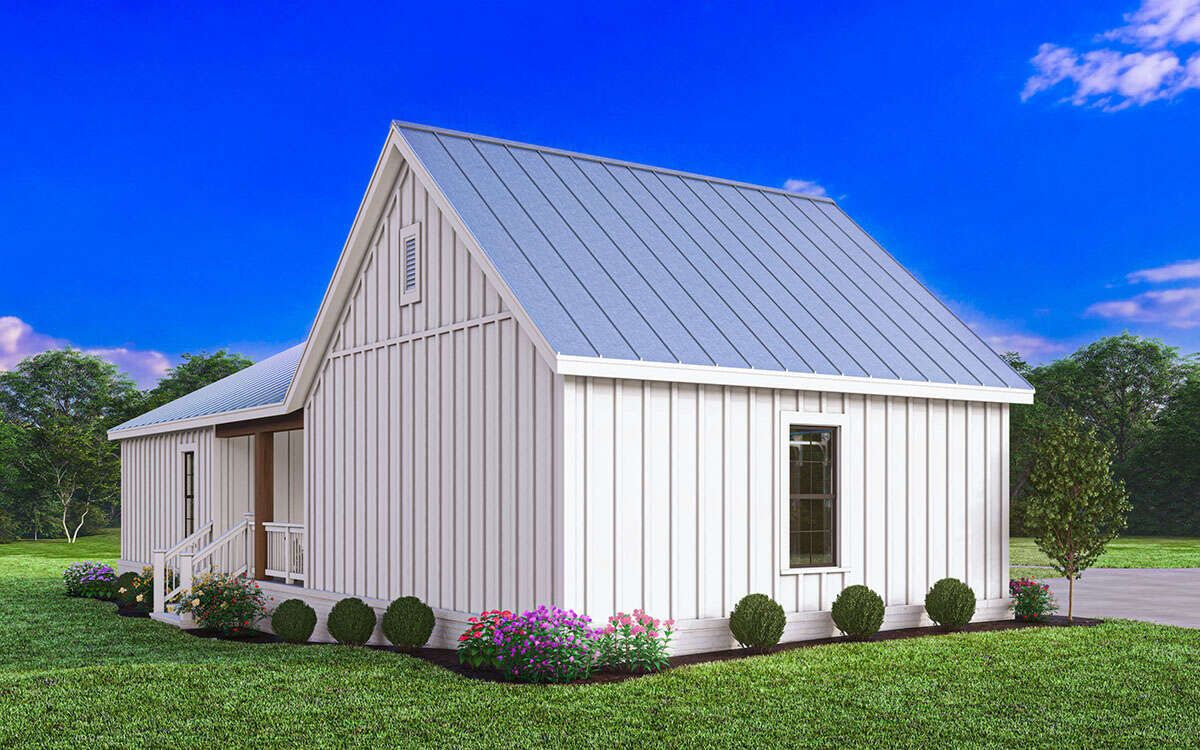
Plan 009-00384 is a smart example of modern farmhouse minimalism. With two bedrooms, one bath, open living zones, and a functional two-car garage, it gives you the essentials without waste. It’s ideal for a smaller household, a second home, or a site where compact design is essential. Thoughtful, clean, and efficient.
