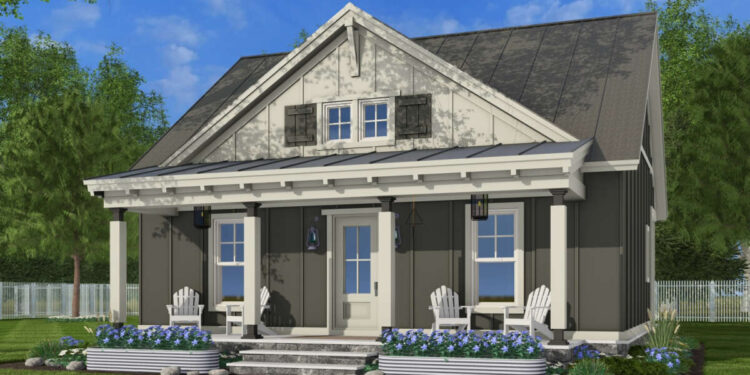Exterior Design
This Craftsman cottage offers **855 heated square feet** in a compact, efficient layout.
The footprint spans **30 ft 6 in × 36 ft**, with a maximum roof ridge height of **24 ft** in the peaked roof zones.
The exterior uses **2×6 wood framing** by default (with an option to convert to 2×4).
The roof pitch is **9:12**, giving sharp lines and good drainage.
A **159-sq-ft front porch** provides welcoming curb appeal, and a **60-sq-ft back porch** adds rear outdoor access.
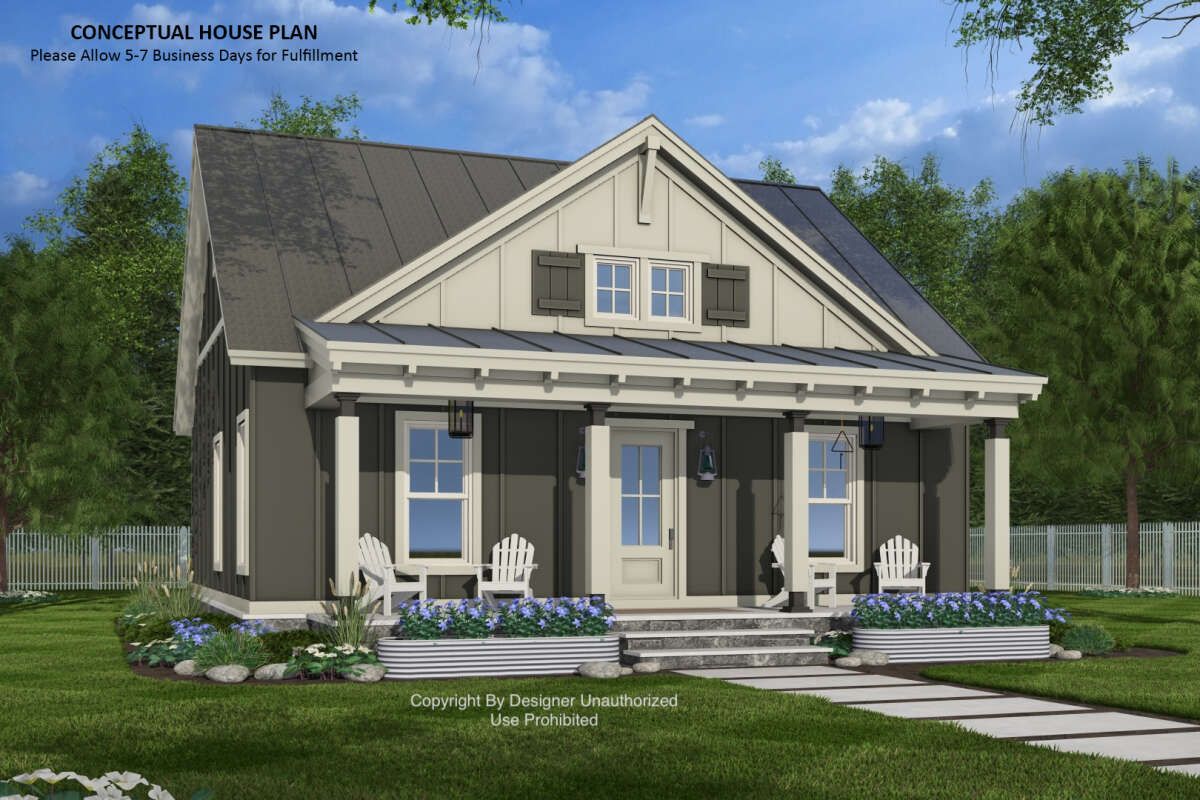
Interior Layout
All living is on one level—there is no second story.
Ceiling heights throughout the first floor are **9 ft**.
You enter into an open living / dining / kitchen zone, which maximizes usable space by avoiding wasted corridors.
The kitchen includes an island, which doubles as prep space and casual seating.
Floor Plan:
Bedrooms & Bathrooms
This plan includes **1 bedroom**.
It features **1 full bathroom** and **1 half bathroom**.
The full bathroom is adjacent to the bedroom, while the half bath is placed for guest / common access.
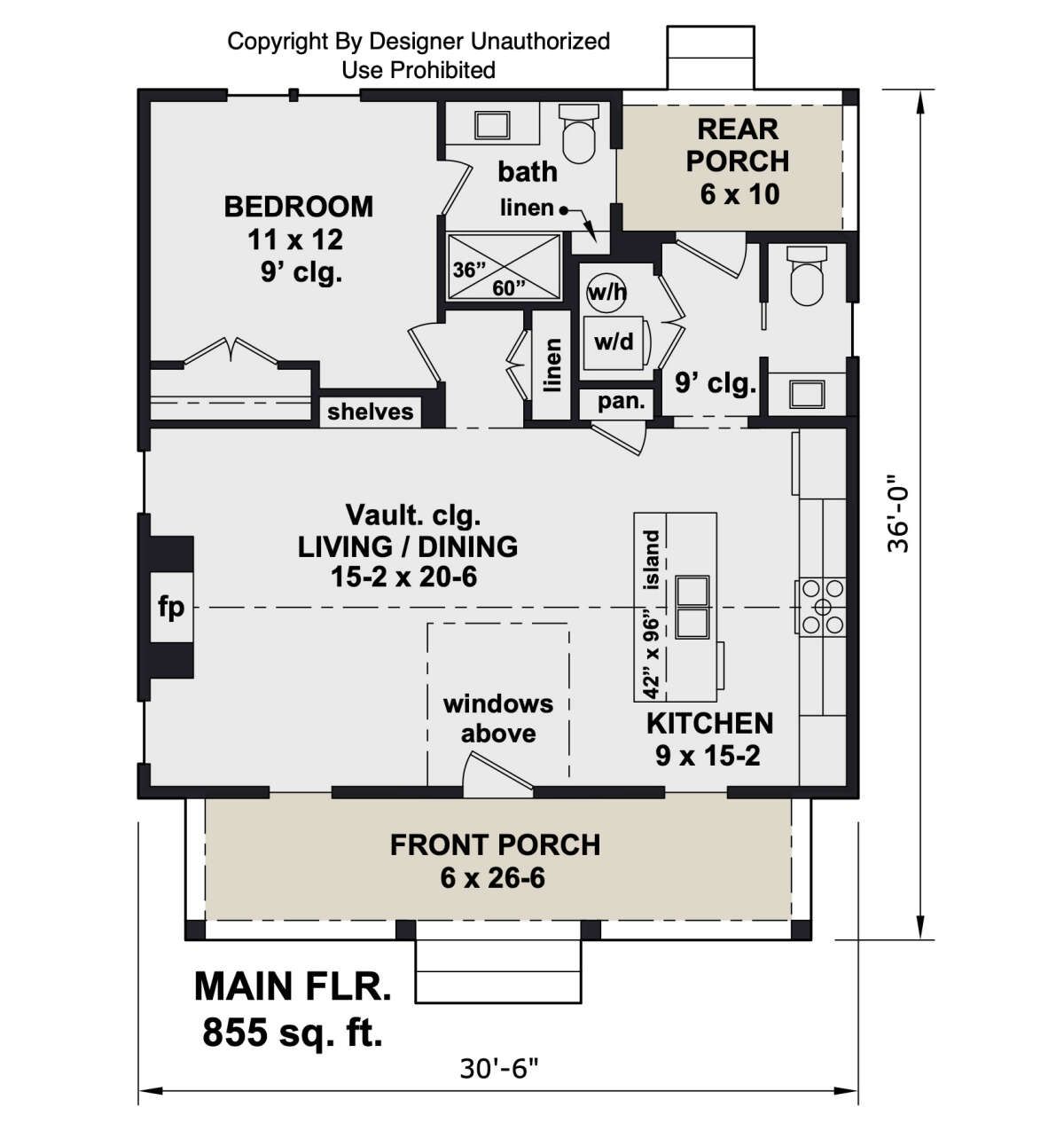
Living & Dining Spaces
The living and dining areas are combined into one open volume, helping the small footprint feel more spacious.
Large windows and the generous front porch support good natural light and indoor-outdoor connections.
Kitchen Features
The kitchen’s island provides both functional workspace and seating capacity in a small footprint.
The layout is compact and efficient, optimized to minimize travel and maximize usability.
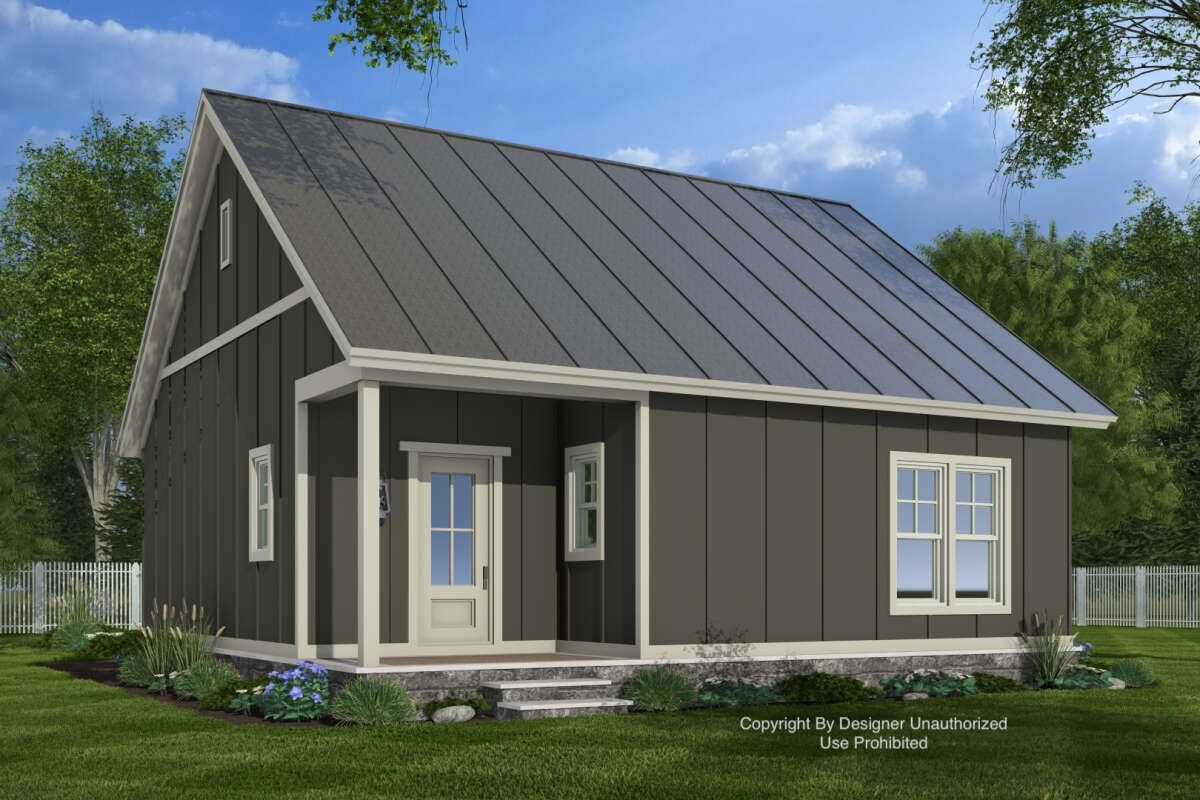
Outdoor Living (porch, deck, patio, etc.)
A **159-sq-ft front porch** dominates the front façade and offers shade and outdoor living space.
The **60-sq-ft rear porch** gives a modest outdoor exit point to the backyard.
Garage & Storage
No garage is included in the base design.
Storage is achieved through bedroom closets, built-ins, and cabinetry in the kitchen and bathroom.
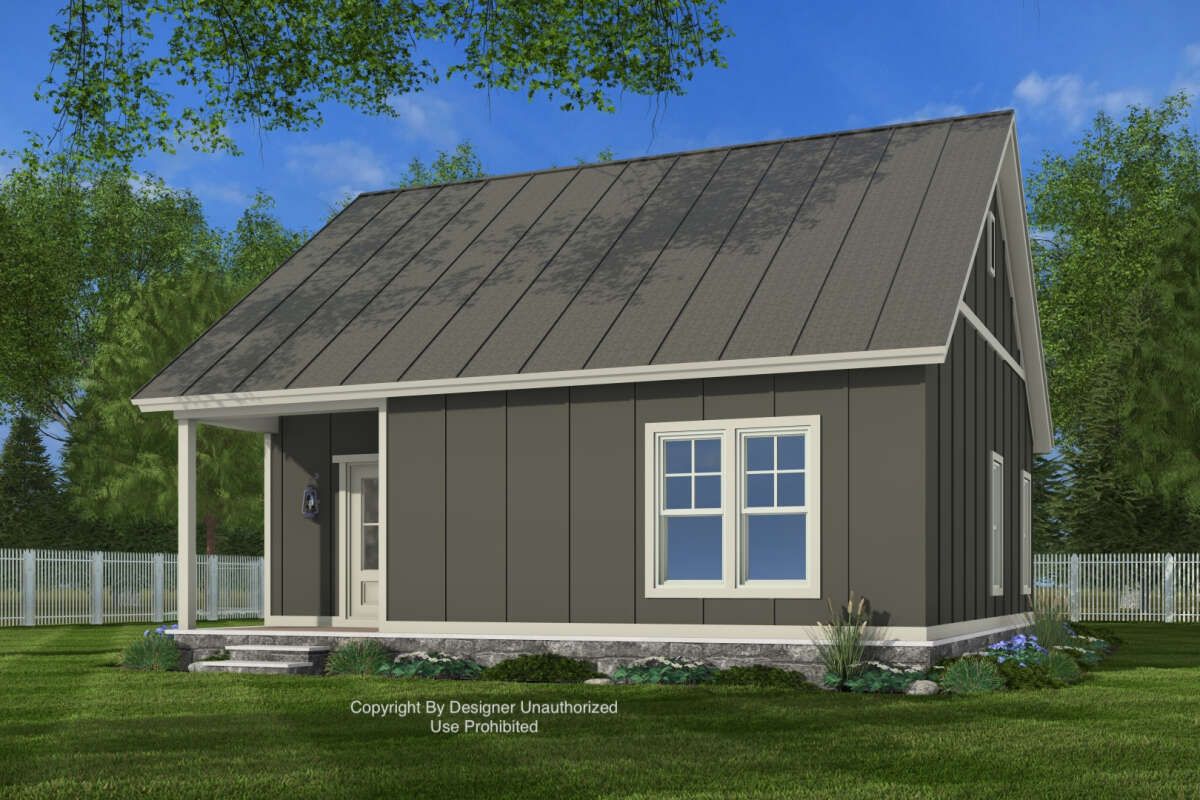
Bonus/Expansion Rooms
This plan does not include a loft or bonus room.
Given its simplicity, it might be possible to adapt modest expansions—like a small loft or bump-out—depending on structural design and local code.
Estimated Building Cost
The estimated cost to build this home in the United States ranges between $150,000 – $250,000, depending on location, material choices, foundation type, and finishes.
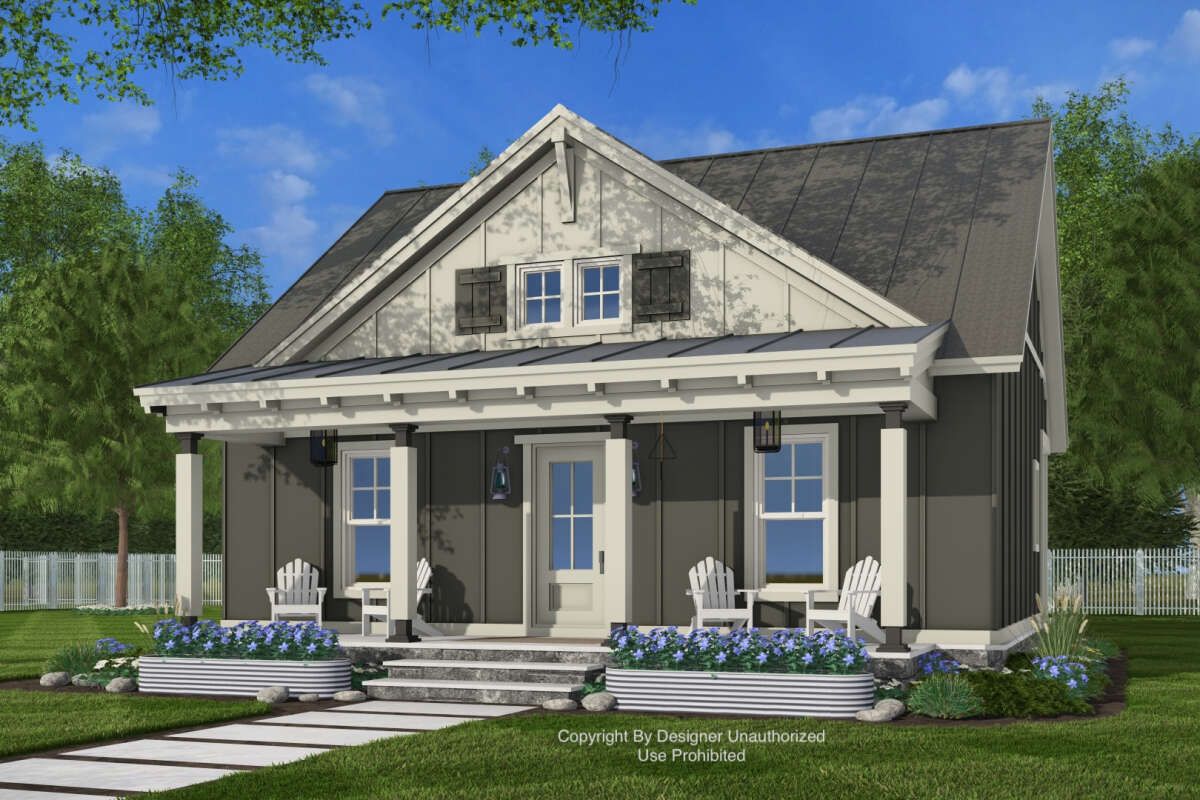
Plan 098-00674 is a refined and efficient one-bedroom Craftsman home. With clean lines, a generous front porch, and an open interior layout, it offers the charm of Craftsman styling in a practical footprint. It’s ideal for a small household, guest home, or downsized living without sacrificing character and comfort.
