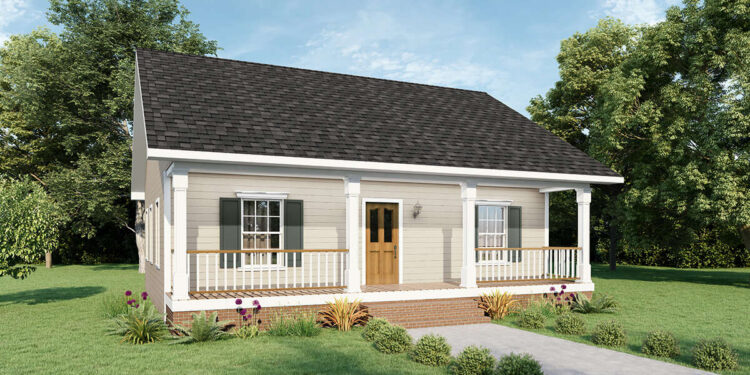Exterior Design
This design gives you **1,007 heated square feet** in a cozy, efficient footprint.
The home is **33 ft wide × 36 ft deep**—a rectangular layout that fits nicely on narrower lots.
The exterior features a **full-width covered front porch** with columns and open railing—welcoming and proportional to the home’s scale.
The roof pitch is **7:12**, and wall framing is 2×4 by default (with a 2×6 conversion offered).
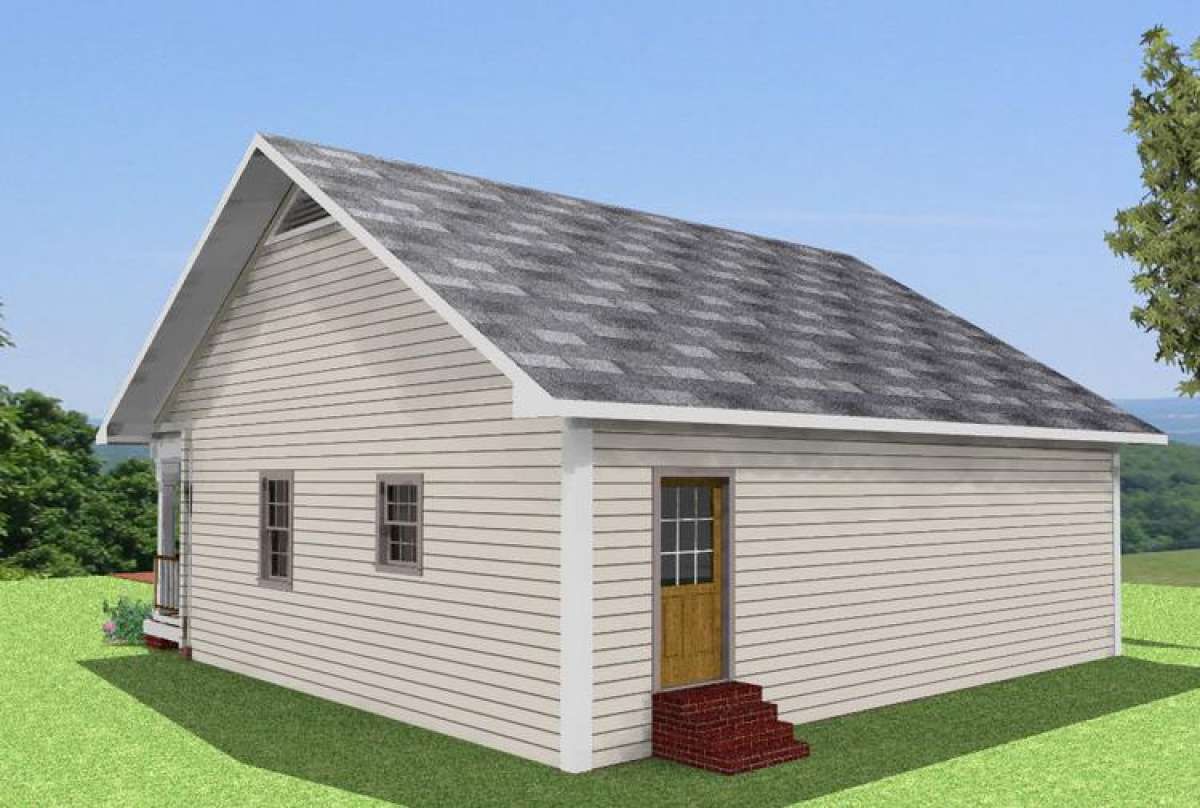
Interior Layout
The home is **one single story**—all rooms are on the same level.
Ceiling heights are **9 ft** throughout, giving a sense of openness despite the modest size.
You enter directly from the front porch into the **great room / living area**, which opens into the kitchen and dining zones.
The kitchen includes a **peninsula bar**, useful for casual seating and serving.
A **laundry / utility room** sits behind the kitchen, doubling as a rear entry with access to the backyard.
Floor Plan:
Bedrooms & Bathrooms
This layout includes **2 bedrooms**.
There is **1 full bathroom**, shared by both bedrooms and accessible from the common areas.
The secondary bedroom is located toward the front of the home, with windows facing the front and side.
The primary bedroom is more spacious and includes a sizable walk-in closet.
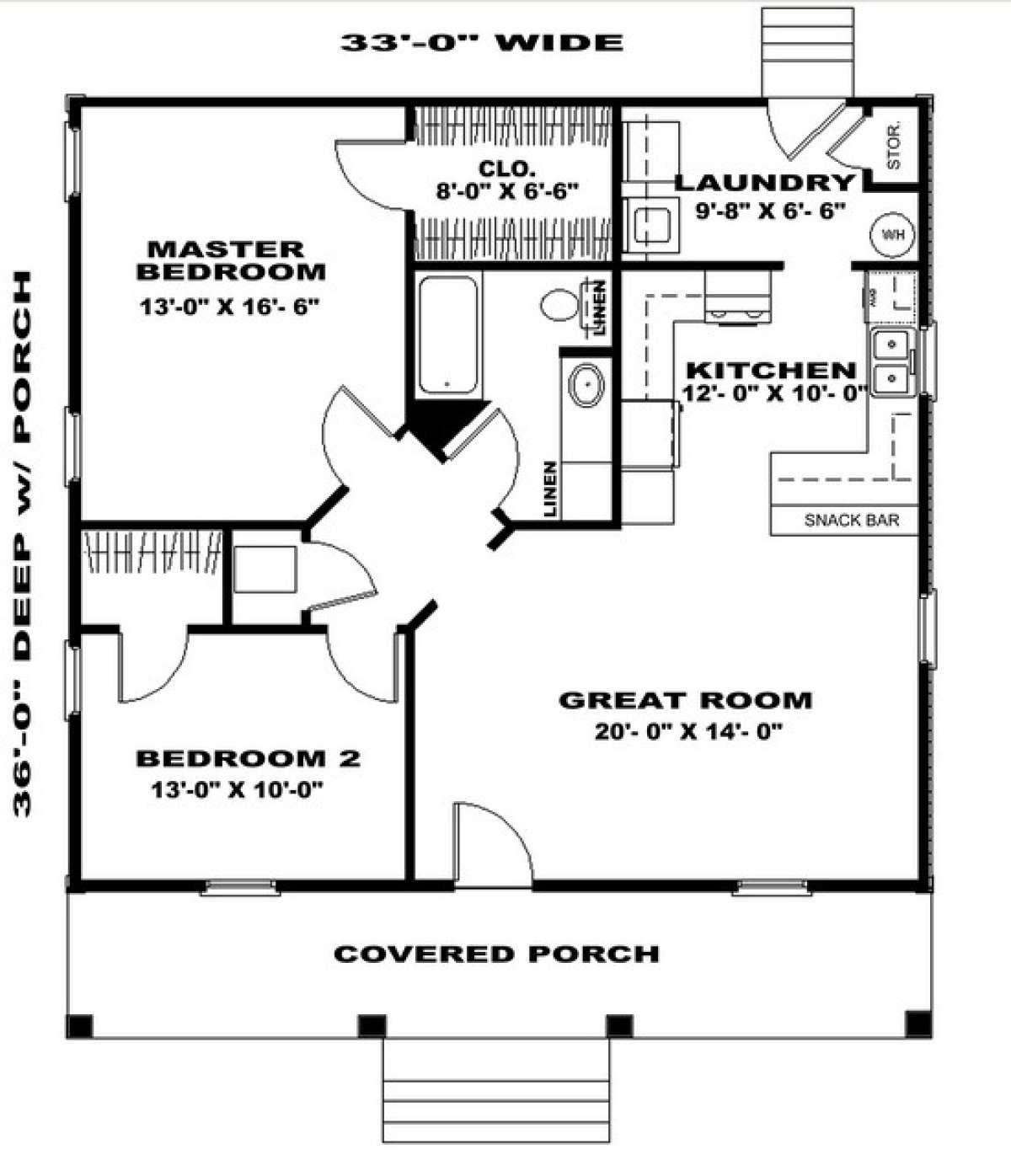
Living & Dining Spaces
The living / great room is centrally placed, offering visual connection to kitchen and porch.
Because circulation is tight and direct, there is little wasted space—everything feels purposeful.
Kitchen Features
The kitchen’s peninsula provides workspace, counter seating, and separation without walls.
Counters and appliances are configured to optimize the small footprint and maintain functionality.
Outdoor Living (porch, deck, patio, etc.)
The **full-width front porch** becomes a natural extension of the living area and enhances curb presence.
At the rear, the utility / laundry room’s back door allows for a small patio or outdoor path extension, depending on lot layout.
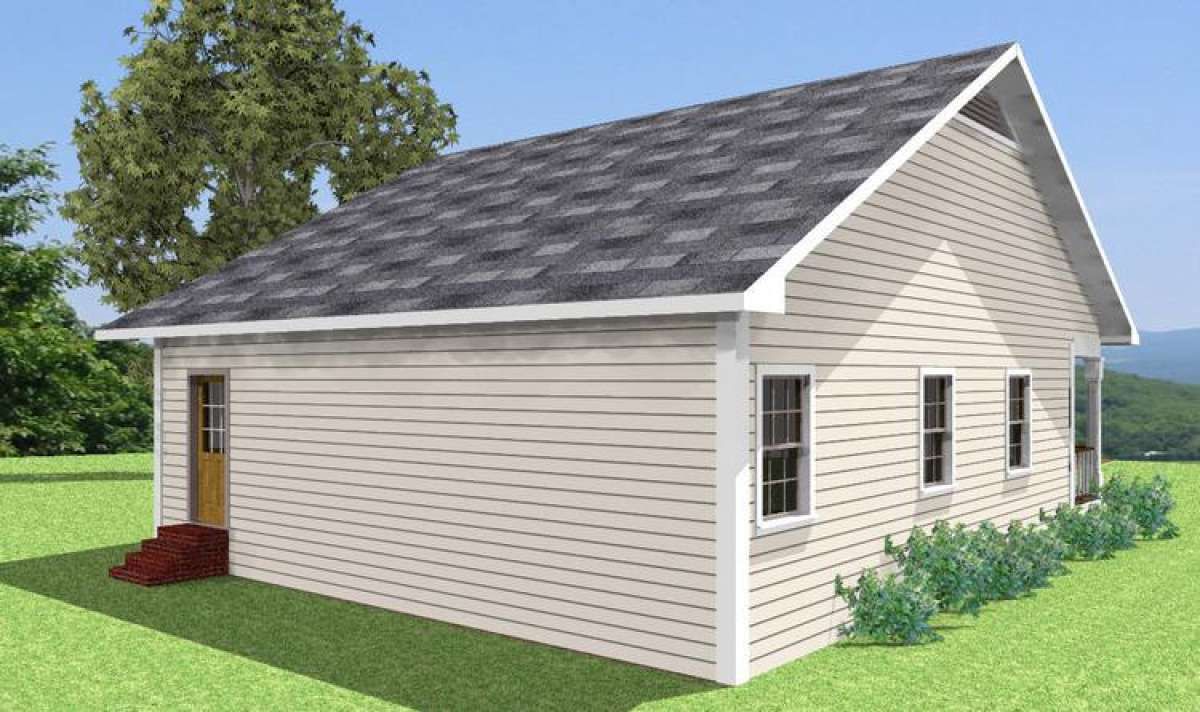
Garage & Storage
The base version of this plan **does not include a garage**.
Storage is provided via the walk-in closet in the primary bedroom, a linen / hall closet, and cabinetry in kitchen and utility areas.
Bonus/Expansion Rooms
No bonus room or second story is included—the design is intentionally compact.
Given the simple form, it’s possible to imagine a small dormer or loft over part of the home, subject to structural and code feasibility.
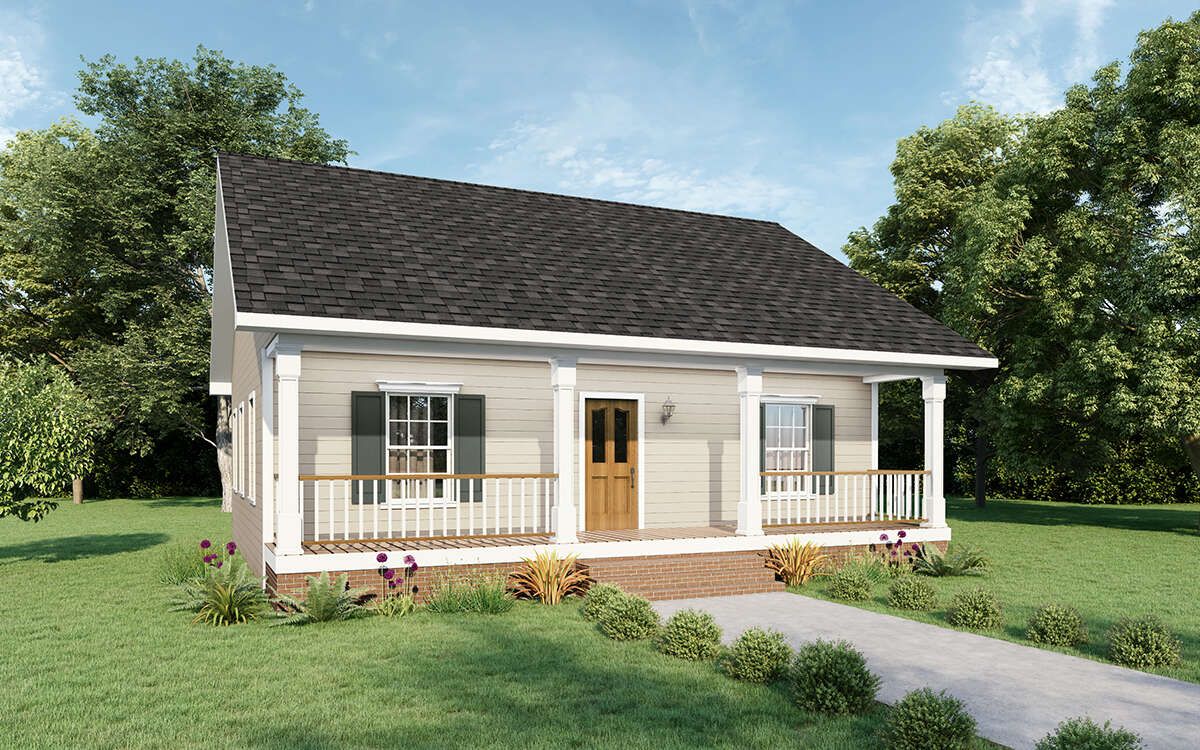
Estimated Building Cost
The estimated cost to build this home in the United States would likely range between $225,000 – $350,000, depending heavily on region, materials, site conditions, and finishes.
Plan 1776-00003 is a smart, efficient design that proves a home doesn’t have to be large to be livable. With two bedrooms, one bath, an open core, and a sweeping front porch, it offers charm and utility in 1,007 sq ft. A great fit for small households, cottage settings, or as a comfortable “right-size” home.
