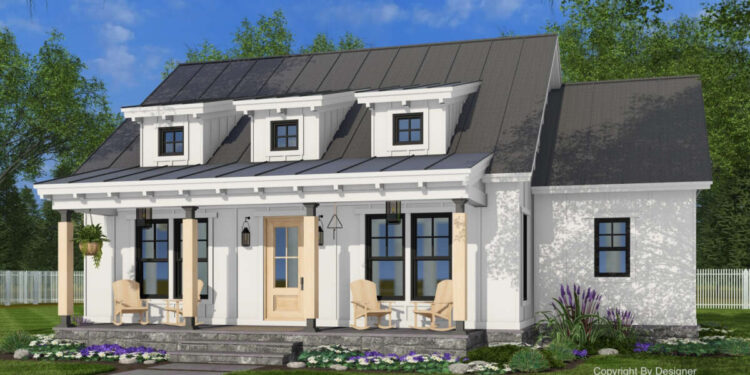Exterior Design
This modern farmhouse offers **1,004 heated square feet** in a clean, efficient single-story layout.
The home spans **41 ft wide × 36 ft deep** with a maximum roof height of **24 ft**. l
The front and back porches together total **345 sq ft**: **159 sq ft** front porch and **186 sq ft** rear porch.
Exterior walls are built with **2×6 wood framing** (with an option to convert to 2×4).
Roof geometry is highlighted by a **9:12 main roof pitch**.
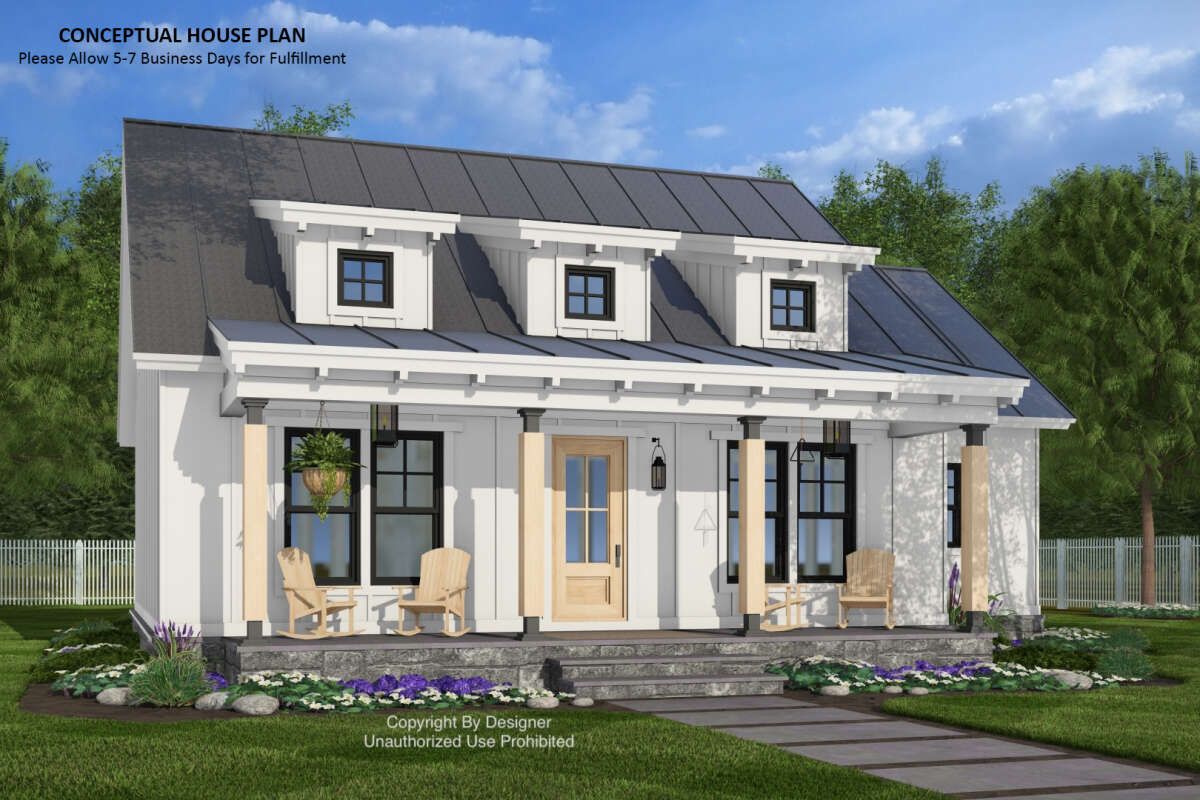
Interior Layout
Ceiling heights are **9 ft** throughout the first floor, lending a sense of openness without overbuilding.
You enter directly into the open core, where living, dining, and kitchen flow together.
The kitchen includes an **island**, helping define workspace and social function in the open plan.
A walk-in pantry is provided to support additional storage without crowding the main zones.
Floor Plan:
Bedrooms & Bathrooms
The design features **2 bedrooms**.
There are **2 full bathrooms**, giving each bedroom its own bath or a bath for guests.
The rooms are arranged so that each bedroom enjoys privacy and ease of access to its bathroom.
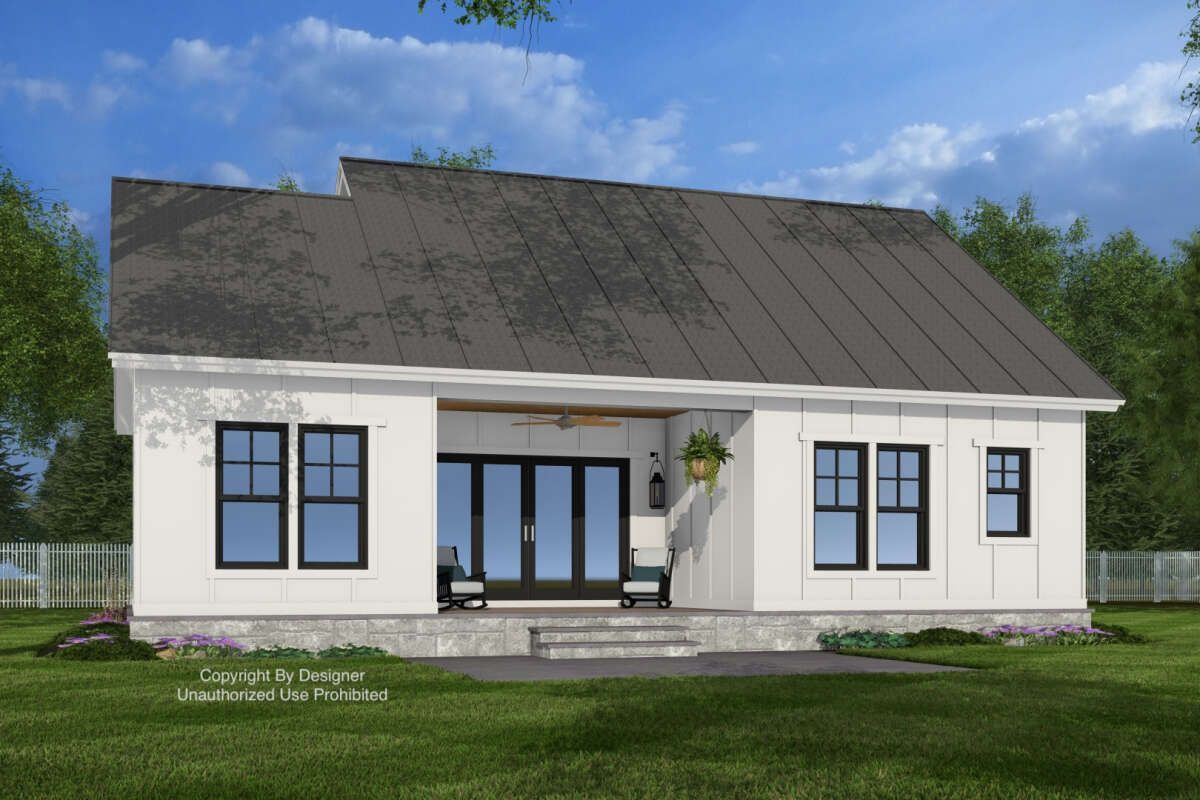
Living & Dining Spaces
The living and dining zones are combined into a continuous, open area that maximizes natural light and circulation.
Large windows and the connection to both front and rear porches help blur the boundaries between indoors and out.
Kitchen Features
The kitchen’s island offers prep space, seating, and a visual anchor to the open plan.
The walk-in pantry supports storage needs, helping keep the kitchen clear of clutter.
Workflows are optimized by proximity to living and dining areas.
Outdoor Living (porch, deck, patio, etc.)
The **front porch (159 sq ft)** serves as a welcoming threshold and shaded outdoor room.
The **rear porch (186 sq ft)** provides a generous covered outdoor space for seating, dining, or recreation.
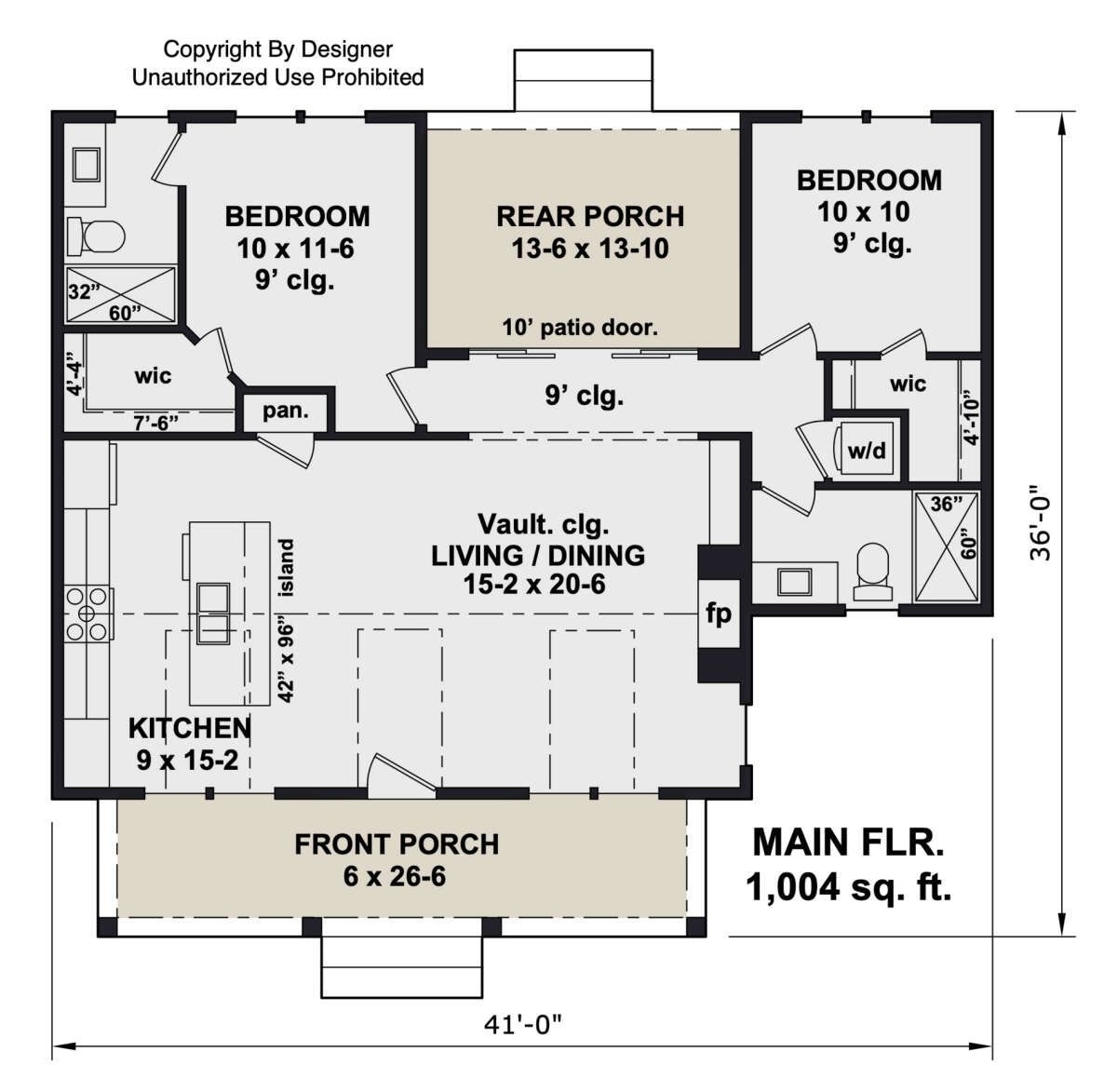
Garage & Storage
This plan does **not include an attached garage** in its standard configuration.
Storage is handled via the walk-in pantry, closets, and built-in cabinetry in the living and bedroom zones.
Bonus/Expansion Rooms
No bonus rooms or upstairs rooms are part of the base design—the layout is purely single level.
The simple roof lines and clean massing make potential expansion (e.g. adding a loft, bump-outs, or finishing attic space) more feasible, depending on structural and code constraints.
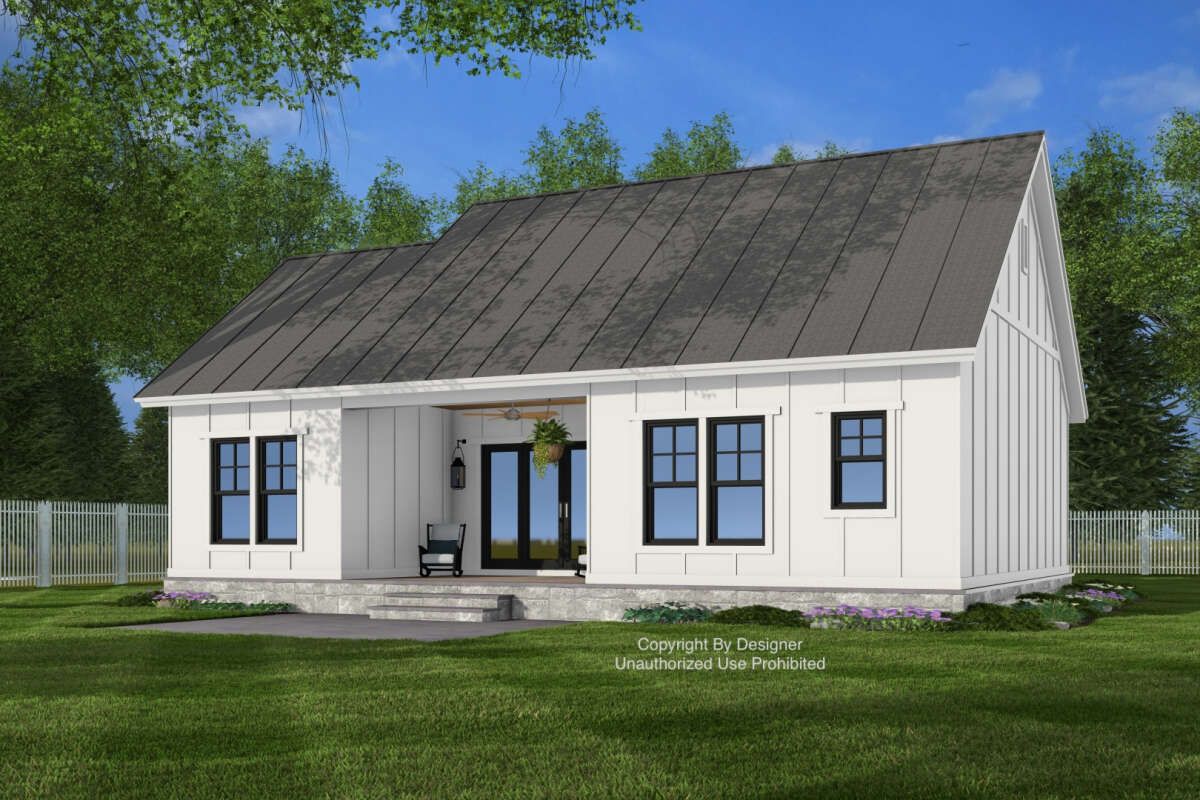
Estimated Building Cost
The estimated cost to build this home in the United States ranges between $325,000 – $450,000, depending on region, finishes, foundation type, site conditions, and customization choices.
Plan 098-00686 brings together modern farmhouse styling, efficient open planning, and generous outdoor livability in just over 1,000 sq ft. Despite its modest size, it supports two full bathrooms and functional living spaces, making it a strong choice for small households, downsizers, or a charming primary home with flexible potential.
