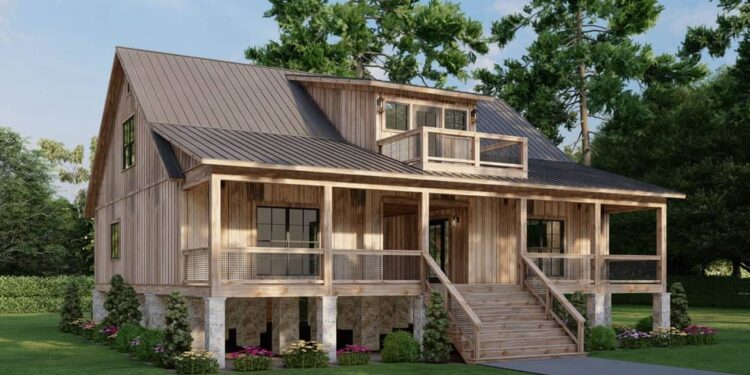Exterior Design
This design offers **2,506 heated square feet**, with a striking **941 sq ft wrap-around porch / dog-trot porch** envelope.
The home’s footprint spans **48 ft wide × 54 ft deep**, and the maximum ridge height reaches **24 ft 4 in**. Exterior walls are built using **2×6 framing**.
The architectural style bridges **cabin and country** design, with timber accents, exposed rafters, board & batten or lap siding, and a generous covered porch that frames the dog-trot passage.
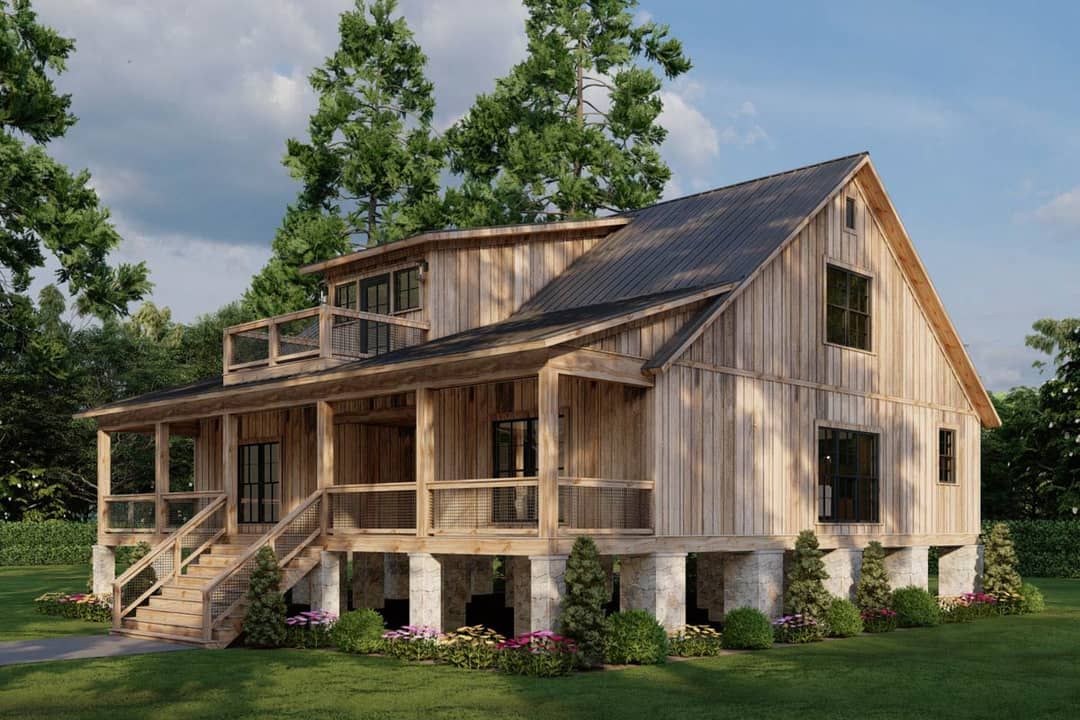
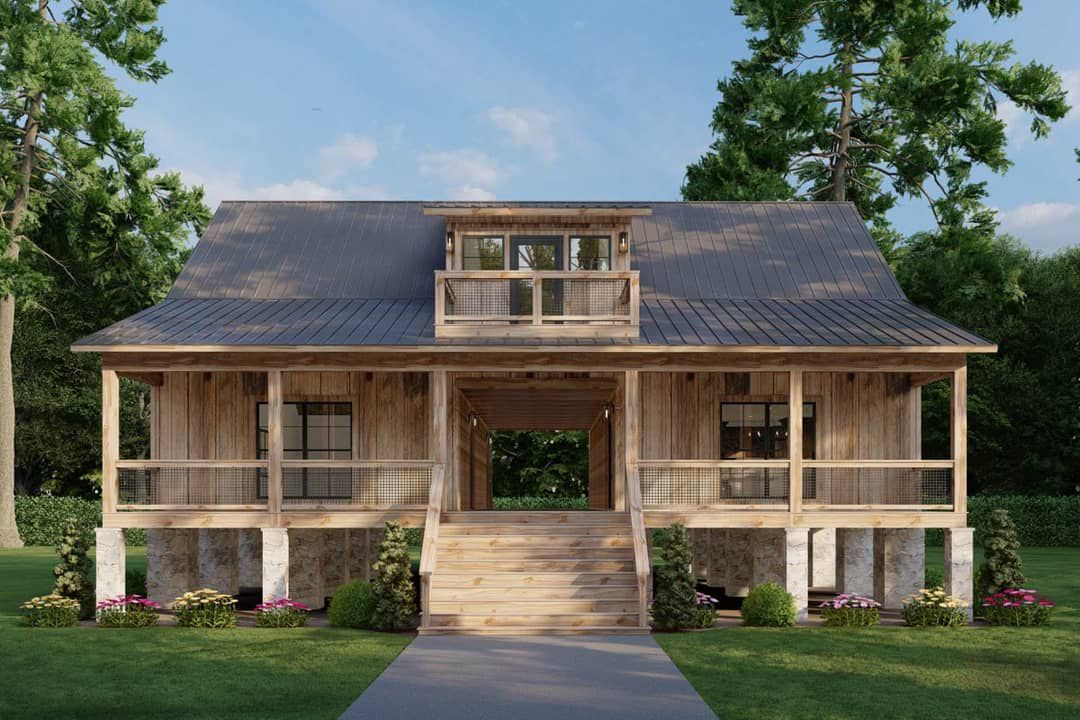
Interior Layout
The plan is two stories: **1,519 sq ft on the main level**, plus a **987 sq ft upper story**. 4 Ceilings on the main level are **9 ft**, while upstairs ceilings are **8 ft**.
A central dog-trot connects front and rear living zones, creating a covered breezeway that acts as an outdoor hall and visual axis. On either side of the dog-trot, interior rooms open or flank the breezeway, blending indoor and outdoor circulation.
The layout supports **split bedrooms**, flex or loft zones upstairs, and a butler’s walk-in pantry for functional utility.
Floor Plan:

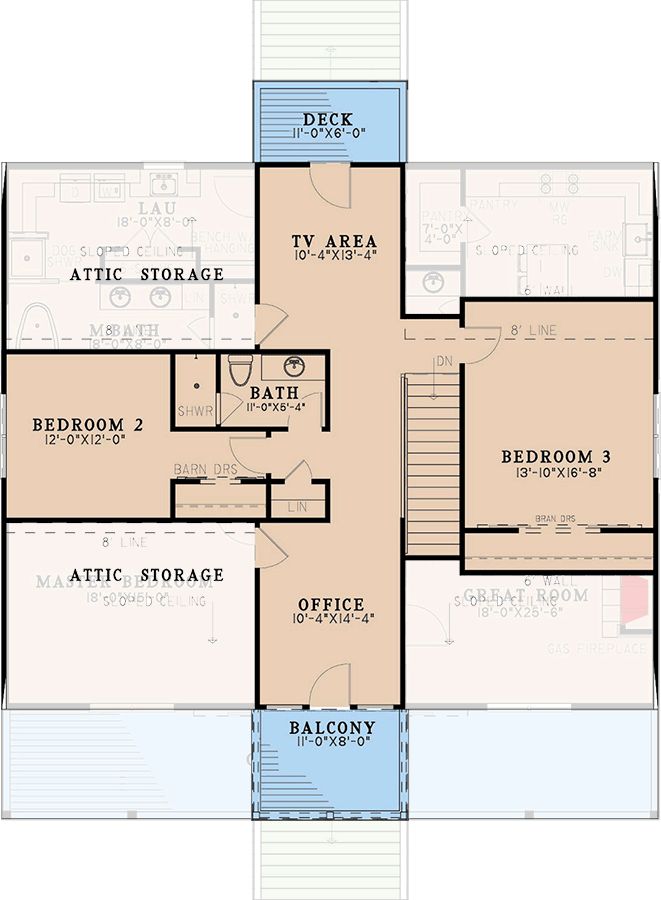
Bedrooms & Bathrooms
There are **3 bedrooms** in total.
The house includes **2 full bathrooms plus 1 half bathroom** (2.5 baths) to serve both residents and guests.
The arrangement allows one or two bedrooms on the main floor and a loft / upper bedroom zone, depending on configuration.
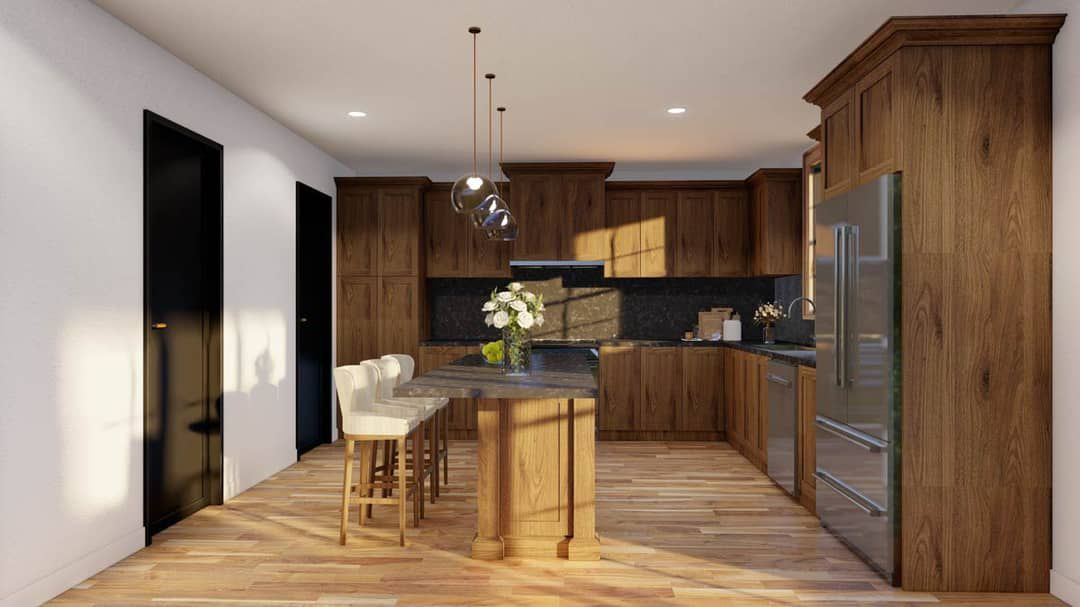

Living & Dining Spaces
The central living and dining zones are positioned to open toward the dog-trot and porch zones for seamless indoor/outdoor flow.
Upstairs may host loft or media rooms that look down or share connections with main living zones.
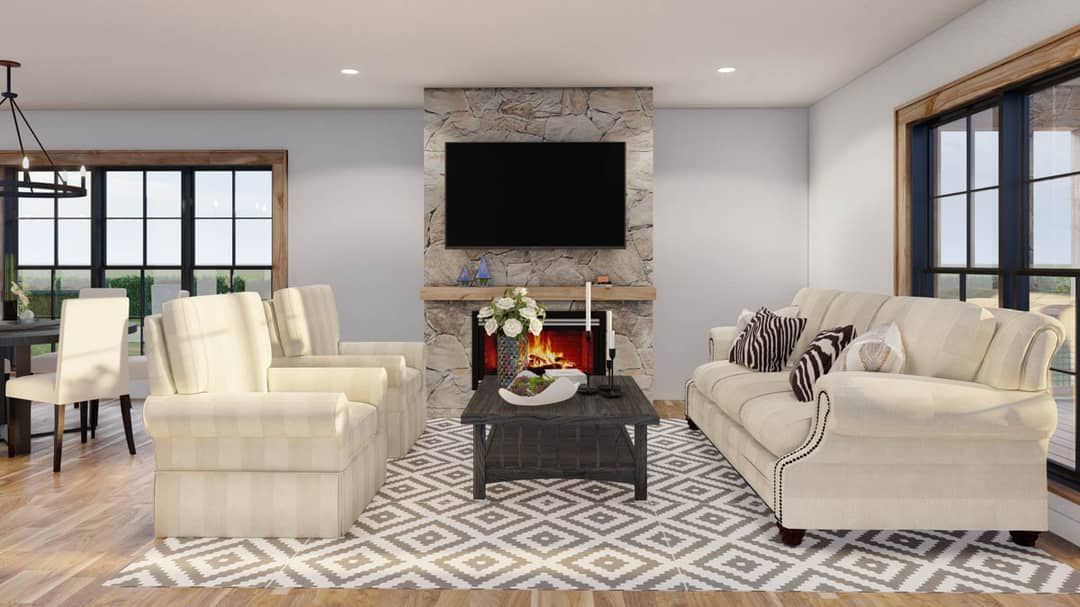
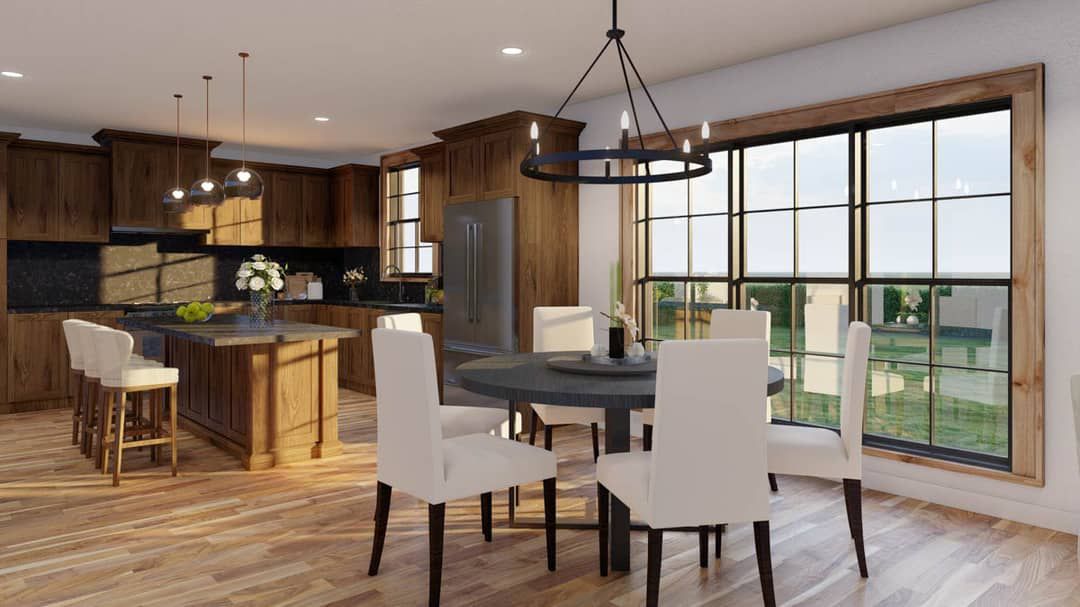
Kitchen Features.
The kitchen is supported with a **butler’s walk-in pantry**, giving extra storage and staging space out of view.
This supports a cleaner appearance in the main living zones by keeping bulk storage, prep, and staging behind the scenes.
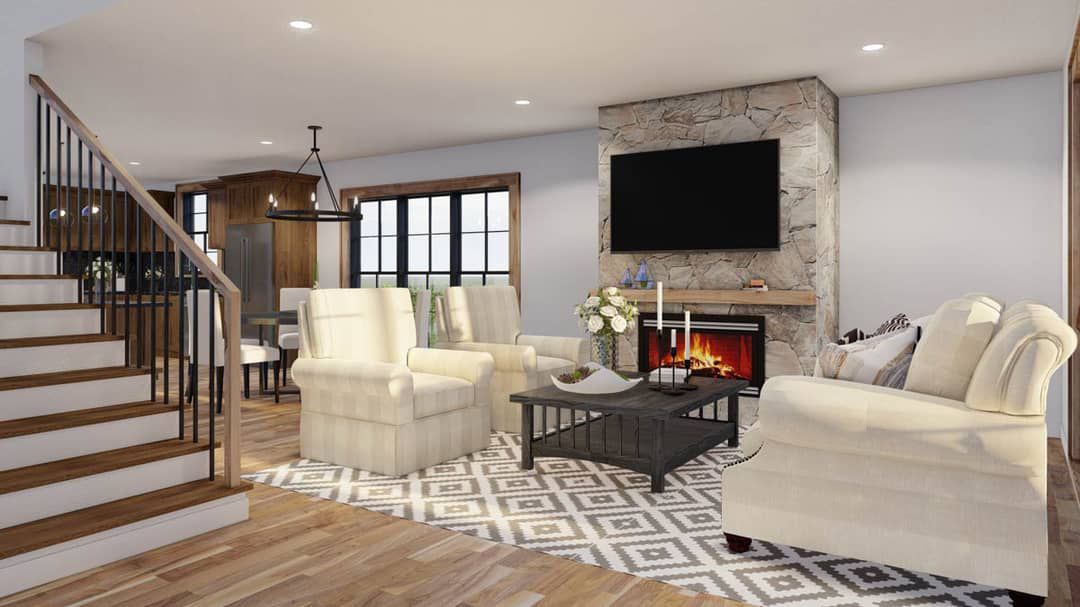
Outdoor Living (porch, deck, patio, etc.)
The **941 sq ft porch / dog-trot area** wraps much of the home, offering extensive covered outdoor living zones.
The dog-trot itself is a covered corridor linking front and back, ideal for shade, breezes, and transitional outdoor use.
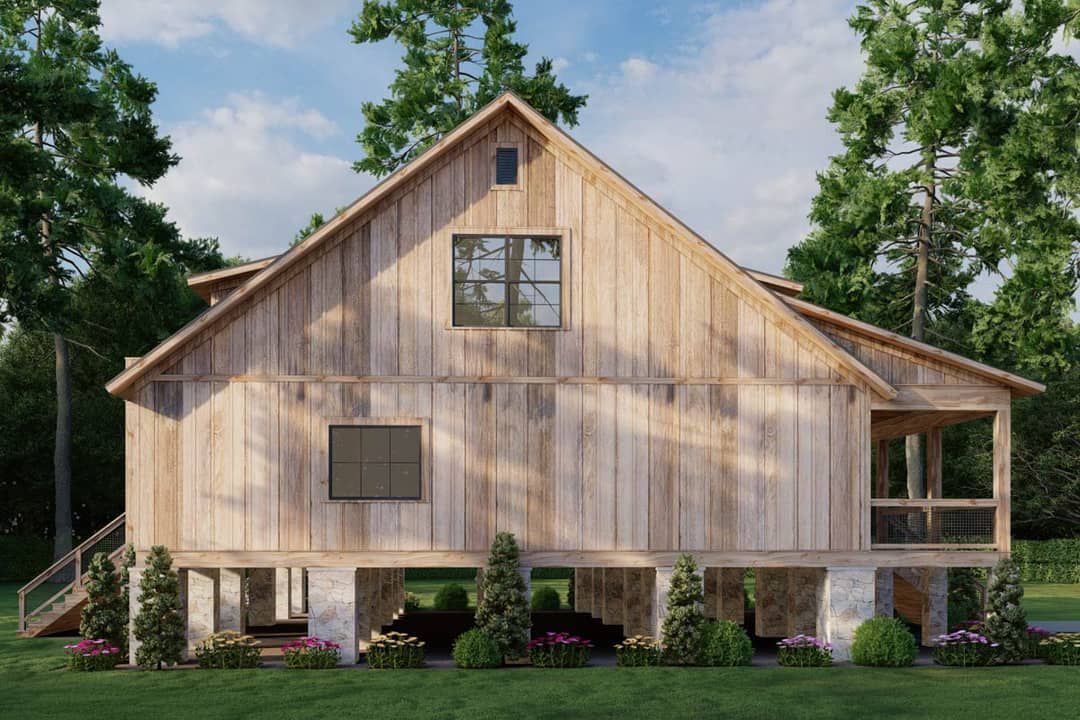
Garage & Storage
A garage is not clearly highlighted in the published description, likely optional or detached.
Storage is supported through closets, pantry space, and upstairs loft or flex areas.
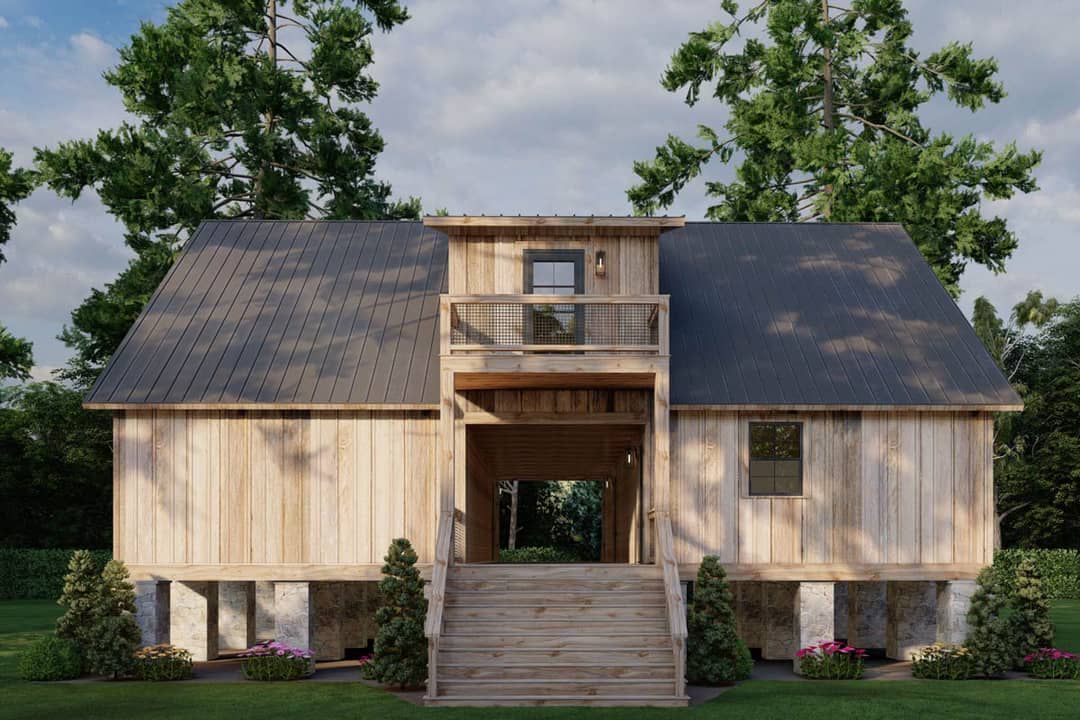
Bonus/Expansion Rooms
The second floor (987 sq ft) can be used for bonus or loft space, media rooms, or additional bedrooms above.
The design encourages optional modifications and future expansions given its generous footprint and covered porch envelope.
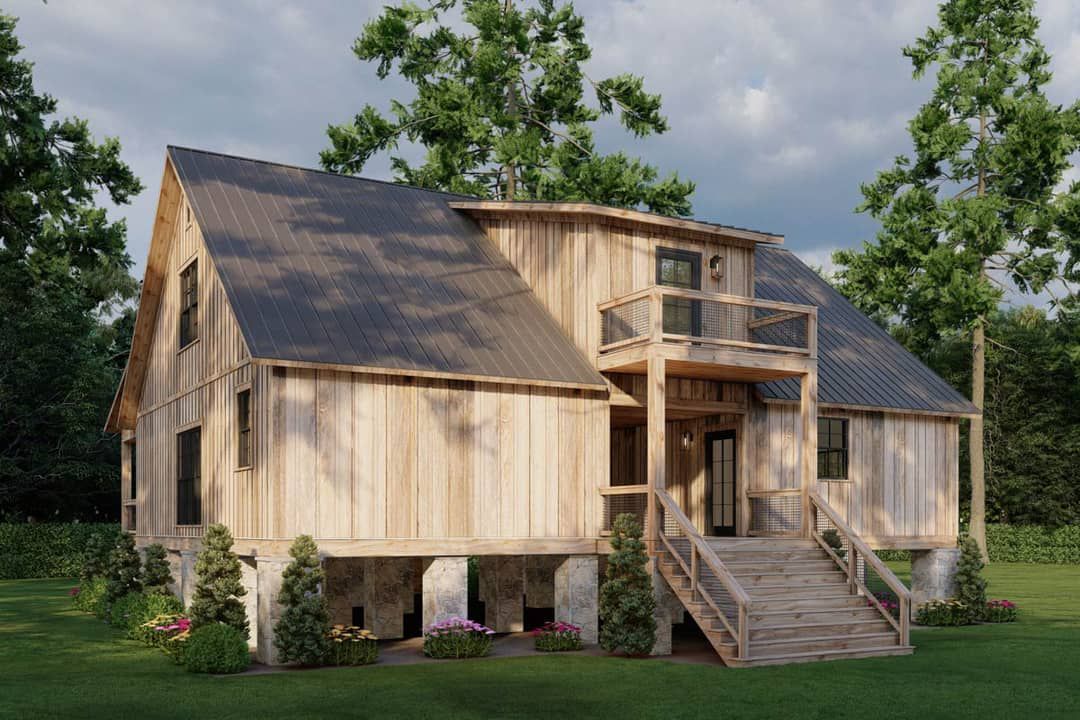
Estimated Building Cost
The estimated cost to build this home in the United States ranges between $900,000 – $1,300,000, depending heavily on region, materials, foundation, finishes, and site conditions.
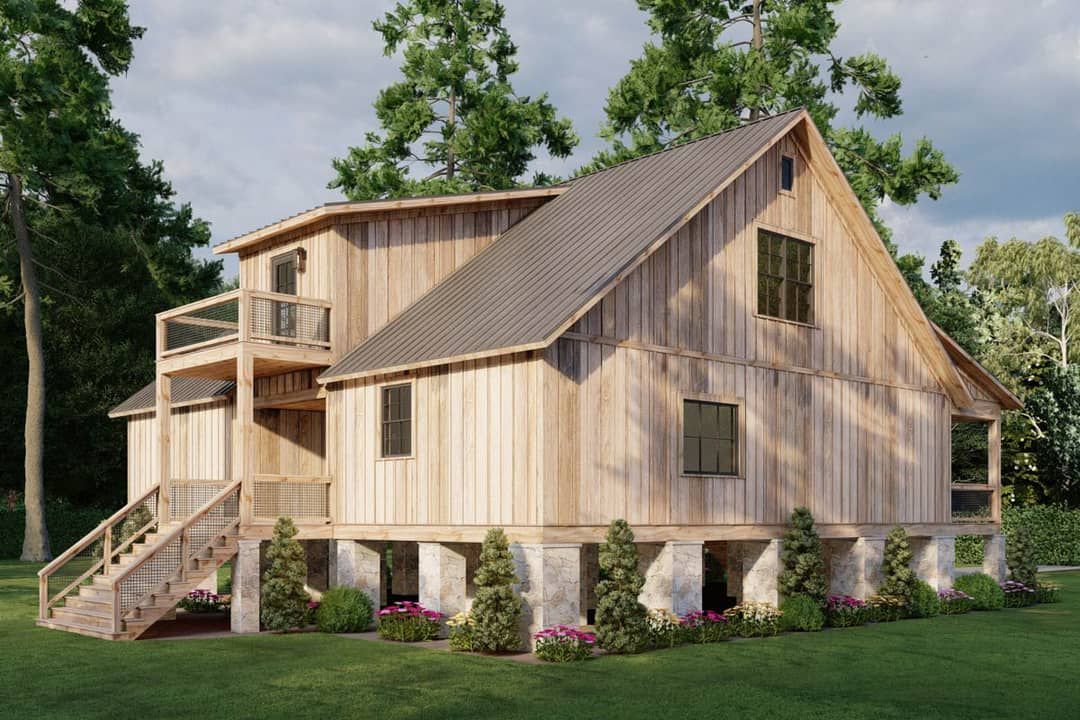
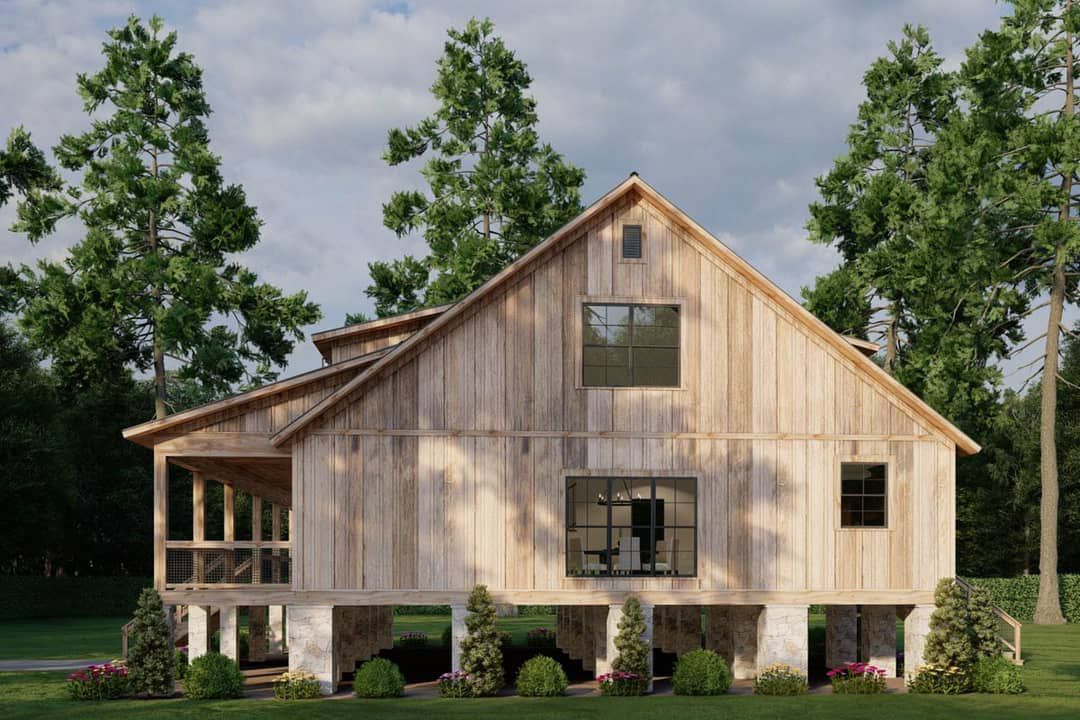
Plan 70916MK masterfully combines rustic cabin charm, country layout, and modern living. The central dog-trot not only provides a covered breezeway but also anchors the architecture and connects indoor and outdoor life. With three bedrooms, 2.5 baths, ample porch acreage, and flexible loft space, it’s a design built for nature, comfort, and future adaptation.
