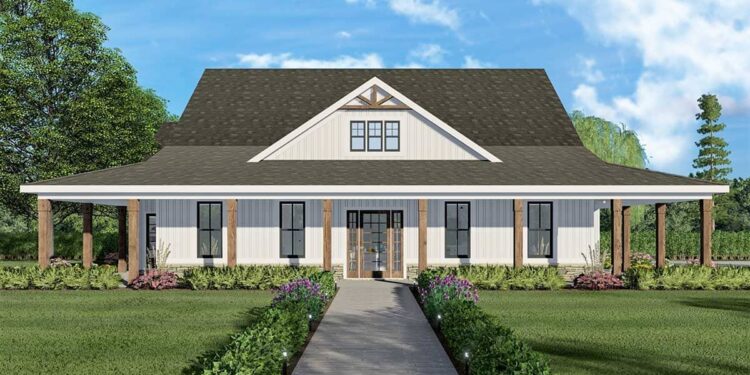Exterior Design
This ranch home offers **1,844 heated square feet** on a single main level.
The home’s footprint measures **58 ft × 56 ft**, with a maximum ridge height of **25 ft 8 in**.
Exterior walls are built with **2×4 construction**, with an option to upgrade to 2×6.
A major visual feature is the **wrap-around porch (774 sq ft total)**—expansive and inviting.
The roof is detailed with a primary **8:12 pitch**, and secondary transitions of **4:12** in selected zones.
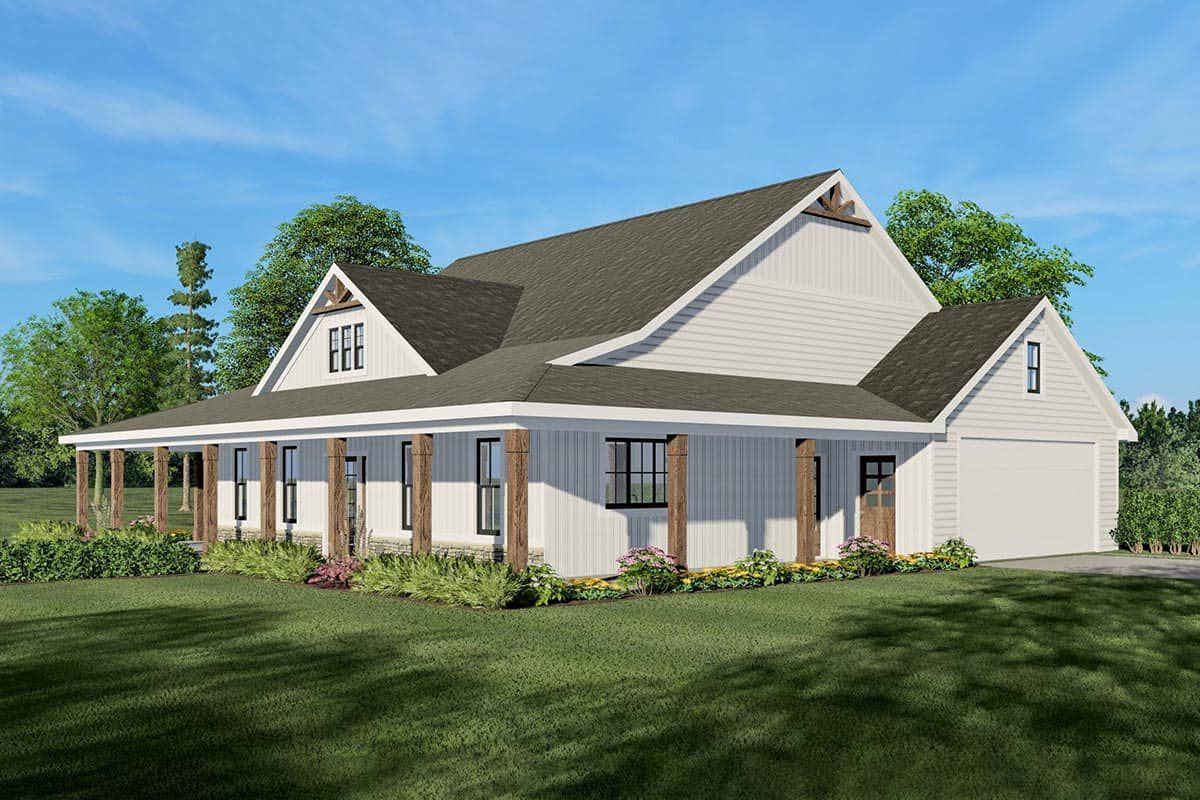
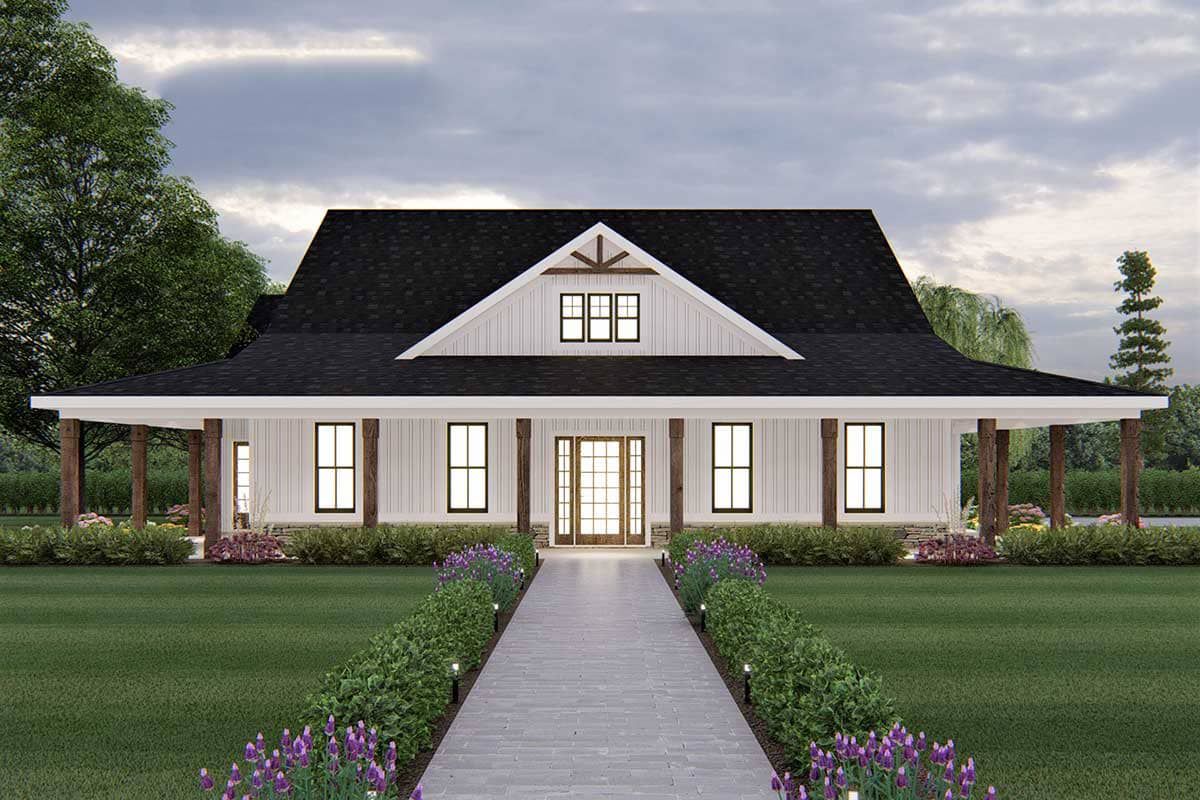
Interior Layout
Entry from the porch leads into a grand living space with a **12 ft 6 in vaulted ceiling**—this gives the core room strong volume.
The kitchen overlooks the front porch and includes an **oversized island and walk-in pantry**, supporting both style and utility.
The 2-car garage attaches via the side, entering through a **mudroom** that also includes a **half bath** and a small **office**.
The three bedrooms are on the main level. The master suite features dual sinks, a compartmented layout, and a walk-in closet.
Bedrooms 2 and 3 are equal size and share a hall bath.
Floor Plan.
Bedrooms & Bathrooms
The base design includes **3 bedrooms**.
There are **2 full bathrooms + 1 half bathroom** in the standard layout.
The master bath is logically arranged with separate zones and dual vanities.
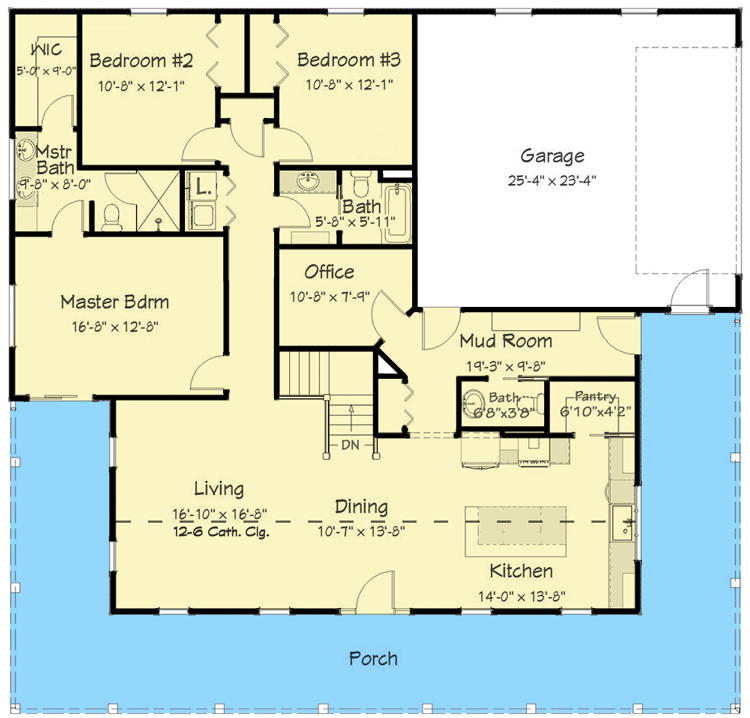
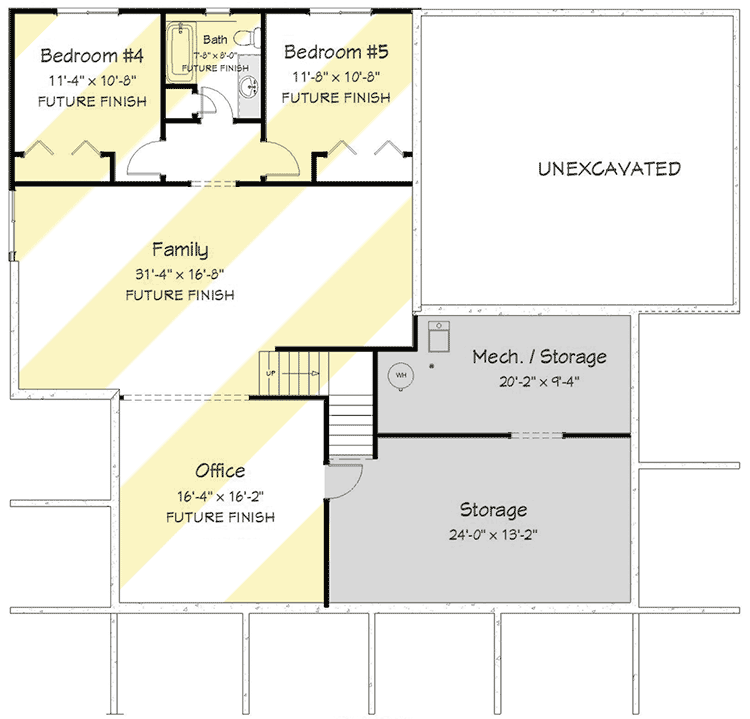
Living & Dining Spaces
The vaulted living room is the centerpiece, creating vertical openness and visual drama.
The dining zone is open to the kitchen and living areas, enabling easy flow and social connectivity.
Windows facing the wrap-around porch extend views and enhance the indoor/outdoor connection.
Kitchen Features
The kitchen is generous—with a large island for seating and prep space.
Its walk-in pantry gives you room to store bulky items out of sight yet within reach.
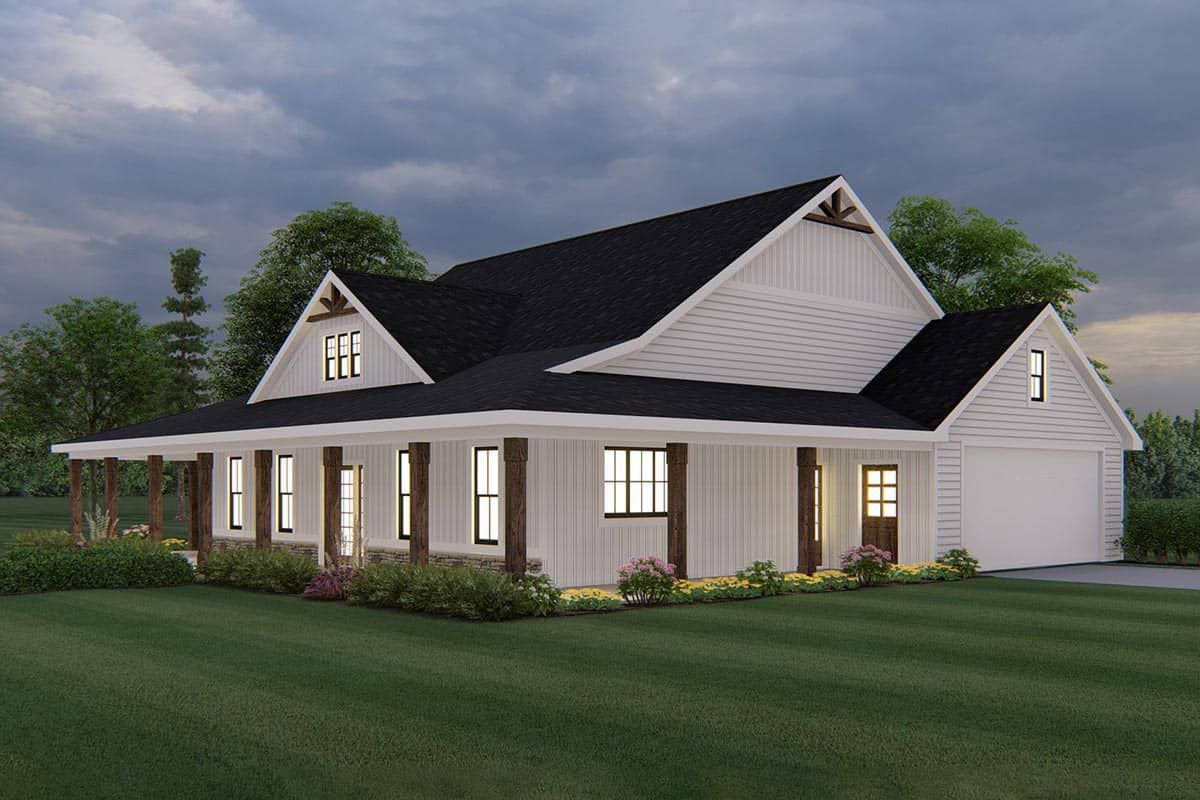
Outdoor Living (porch, deck, patio, etc.)
The **wrap-around porch totaling 774 sq ft** defines the exterior aesthetic and becomes extended living space.
Because the porch envelops much of the footprint, nearly all rooms benefit from shaded views and seamless access outdoors.
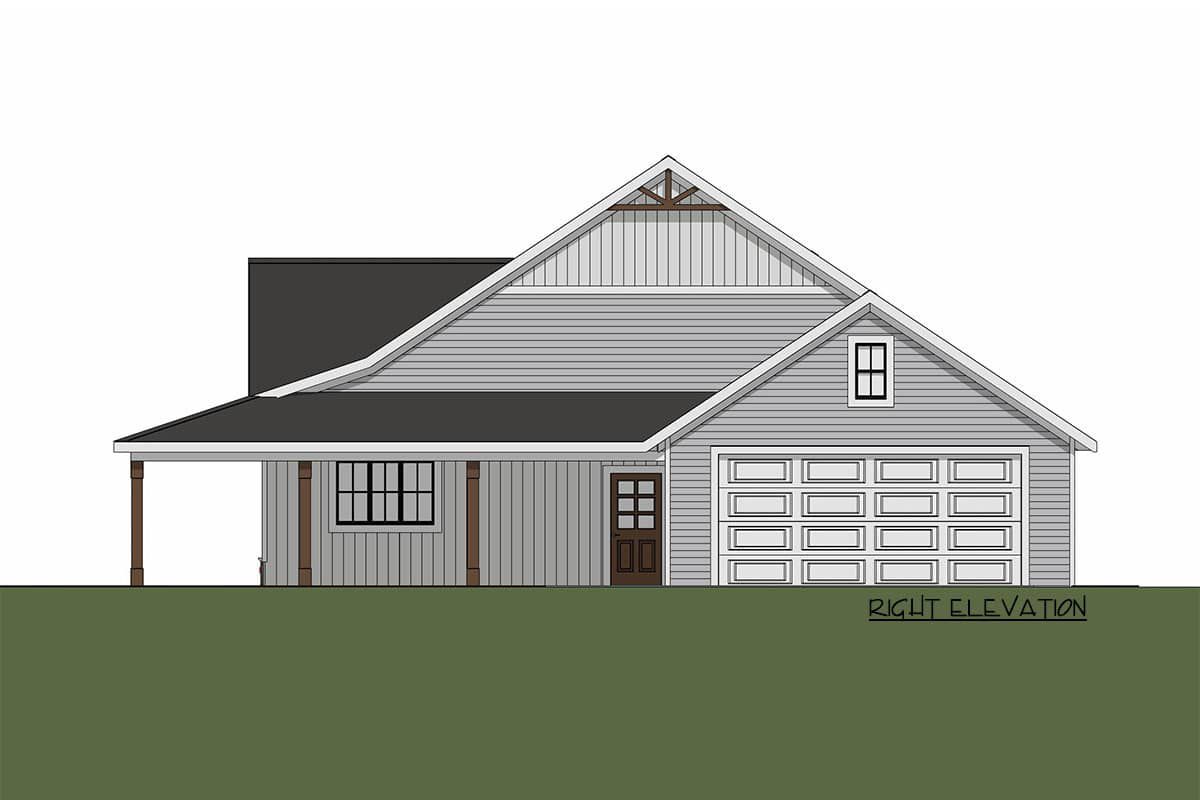
Garage & Storage
The attached **2-car garage (625 sq ft)** is built in, accessed from the side.
Storage is supported through closets, the pantry, the mudroom, and the office.
Bonus/Expansion Rooms
An **optional lower level (1,310 sq ft)** can be finished to include a family room, extra bedrooms, office, and additional storage.
The design flexibility allows for future expansion while maintaining the cohesive ranch aesthetic.
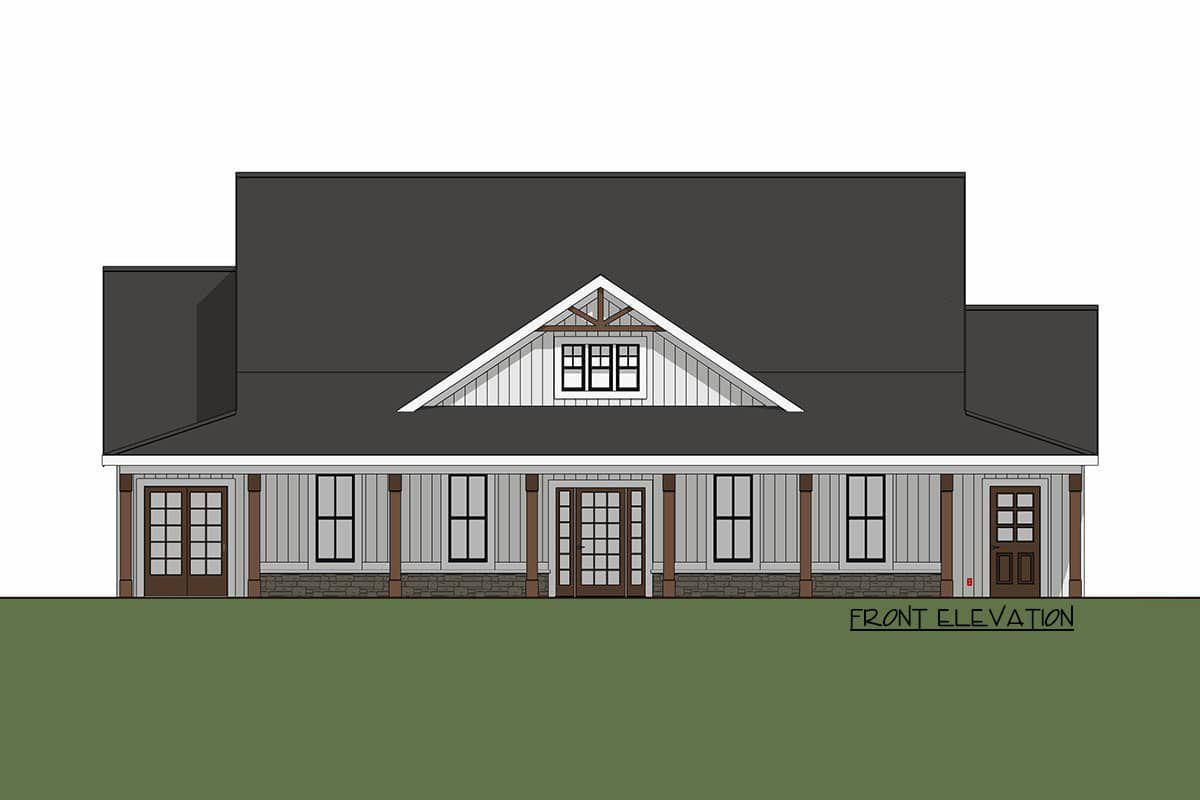
Estimated Building Cost
The estimated cost to build this home in the United States ranges between $850,000 – $1,200,000, depending on site, finishes, region, and custom choices.
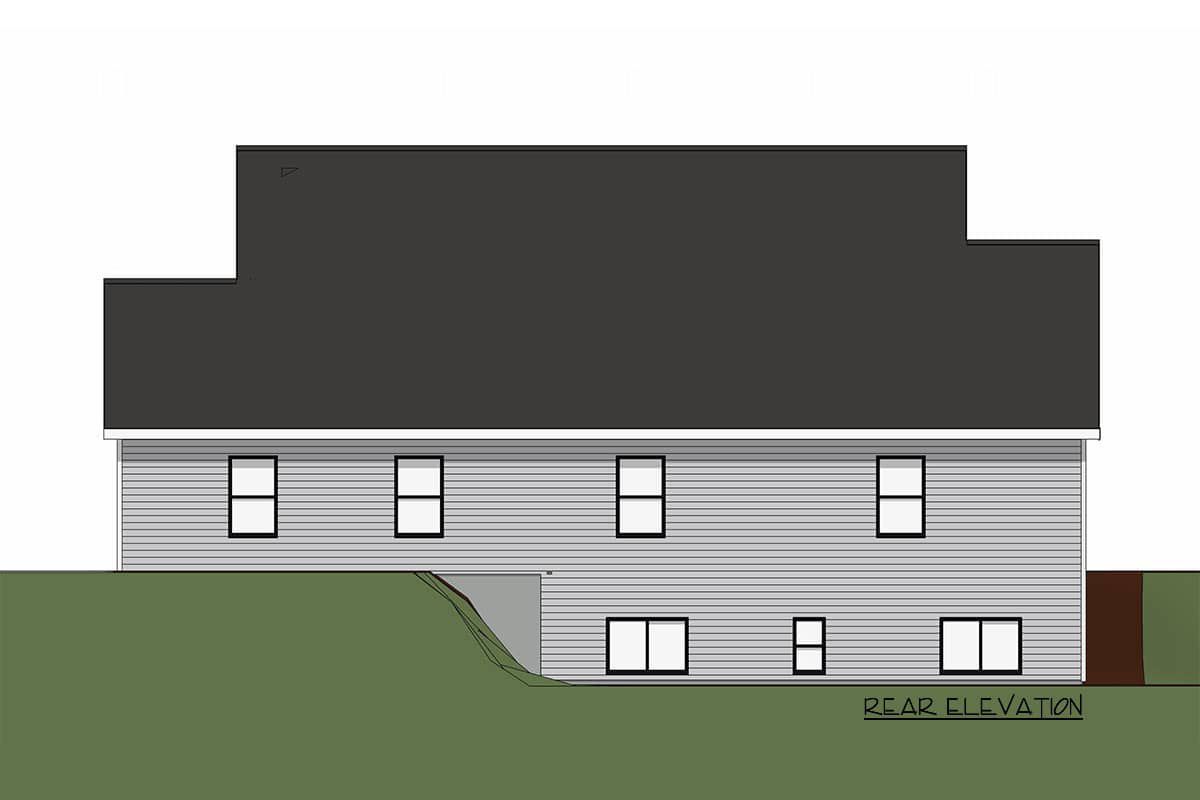
Plan 149004AND is a finely balanced ranch design marrying grandeur with comfort. Its sweeping wrap-around porch, vaulted living space, generous kitchen, and flexible lower level make it both stately and livable. It’s perfect for someone wanting classic elegance, strong indoor/outdoor flow, and future expansion possibilities in one cohesive package.
