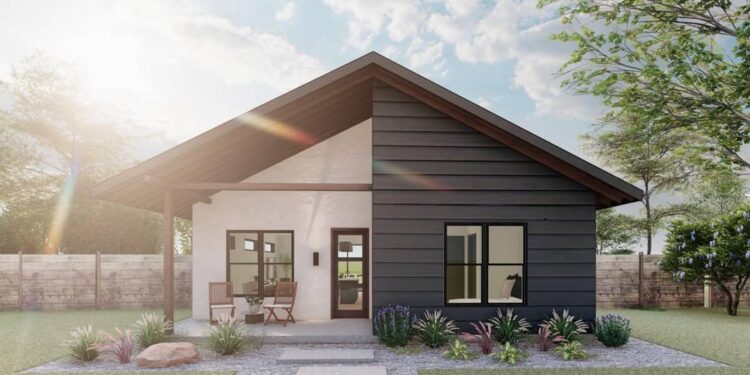Exterior Design
This modern cabin offers **1,265 heated square feet** with clean, contemporary lines and generous porch zones.
The footprint is **32 ft wide × 48 ft deep**, with a **6:12 roof pitch** and a maximum ridge height of **19 ft**.
Exterior walls are built with **2×6 construction** by default.
Porches include **130 sq ft front and 130 sq ft rear**, framing both ends of the cabin and enhancing indoor-outdoor connectivity.
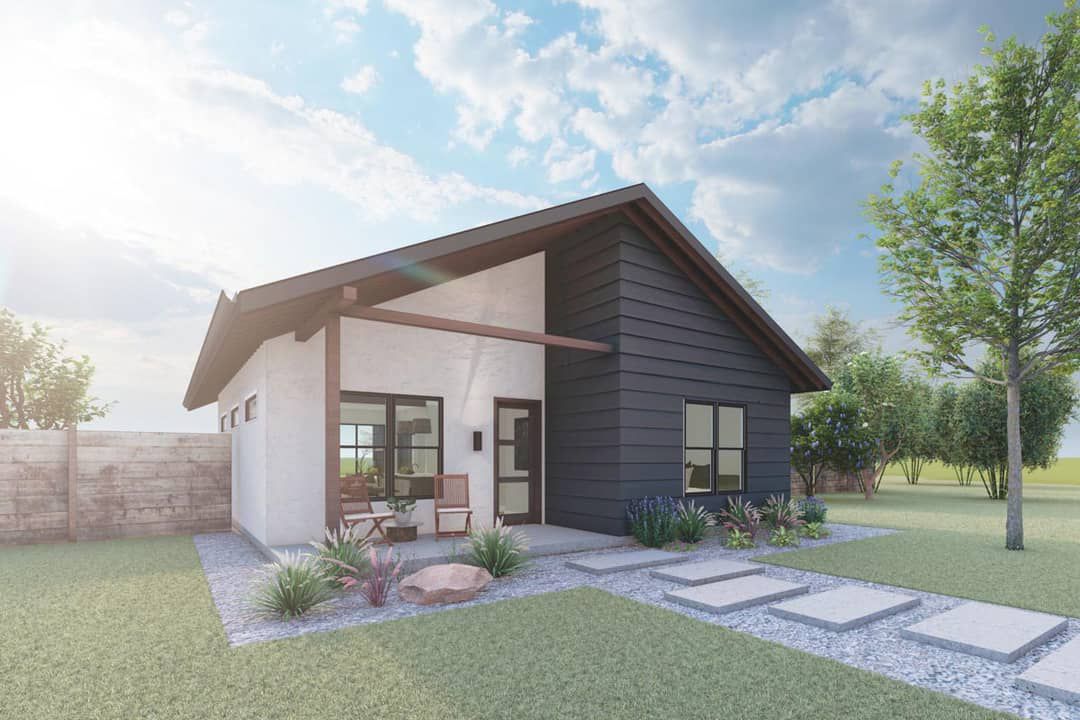
Interior Layout
The plan is strictly **one story**—all living areas are on the main level.
Ceiling height is **10 ft** throughout the main level, giving an airy, open feel.
The core of the house is a **front-to-back open floor plan**, with sliding glass doors in the living room facilitating seamless indoor-outdoor flow.
On the right side of the cabin, the **bedrooms and bathrooms are clustered**, with a stackable washer/dryer tucked just outside one of the bedroom walls.
Floor Plan:
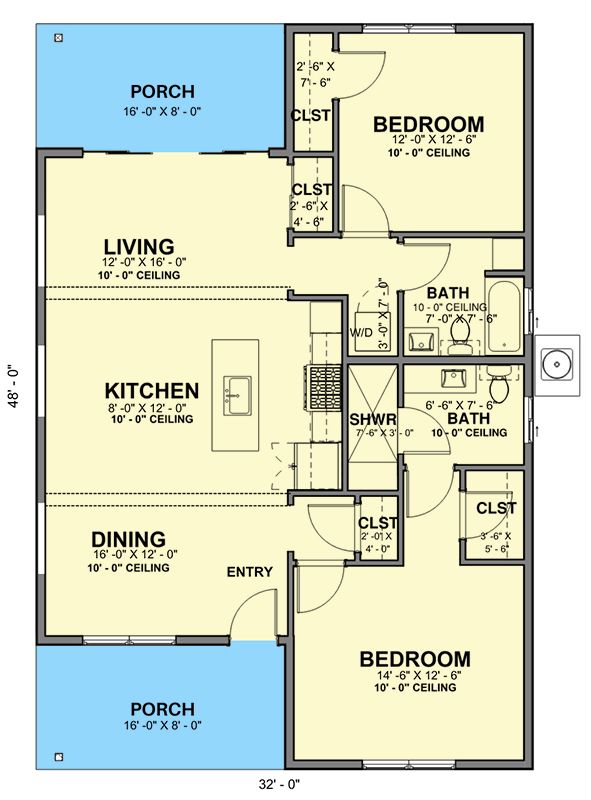
Bedrooms & Bathrooms
This model includes **2 bedrooms**.
There are **2 full bathrooms**, allowing comfortable privacy for both bedrooms.
The arrangement is efficient: bedrooms and baths line one side, reducing corridor waste and keeping plumbing runs compact.
Living & Dining Spaces
The living, dining, and kitchen zones are fully integrated into one open volume, maximizing visual continuity.
Sliding doors in the living area open toward the rear porch, extending the space outdoors and flooding the interior with daylight.
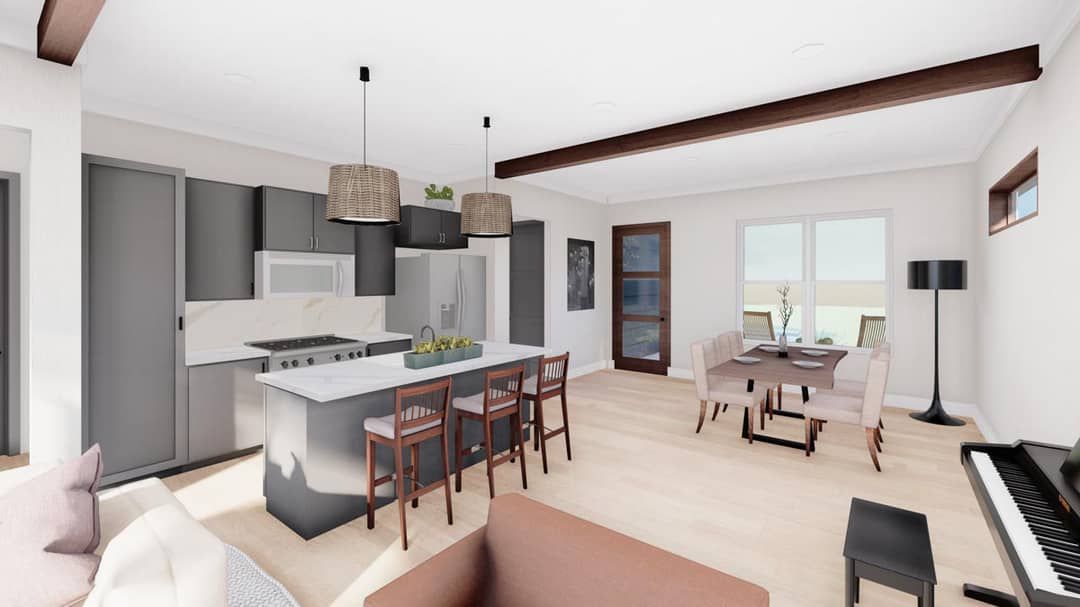
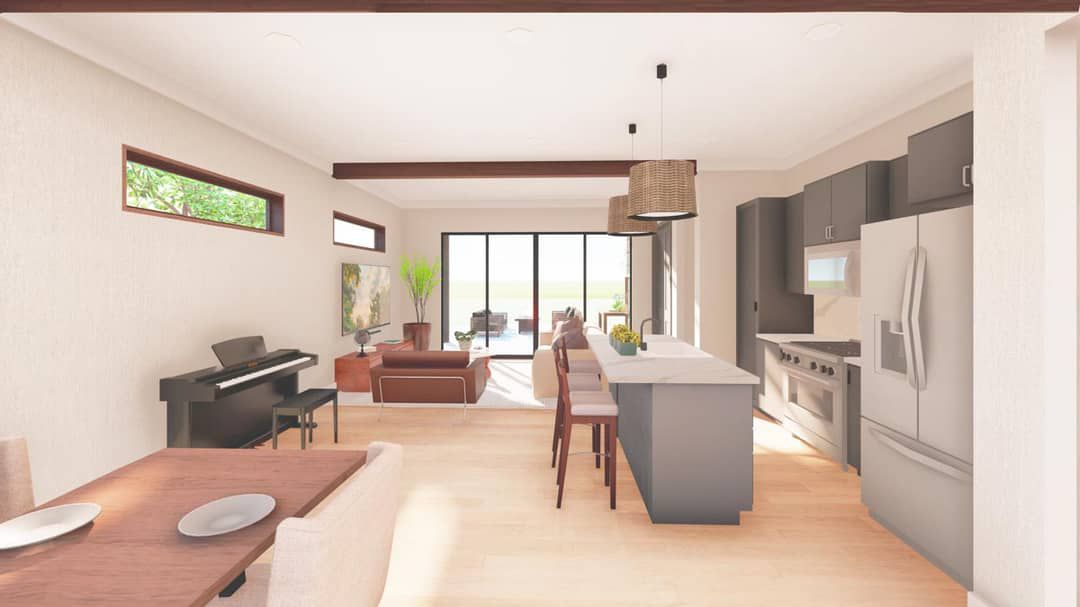
Kitchen Features
The kitchen is part of the open core, designed for social interaction and unobstructed sightlines to the living and dining zones.
Though detailed cabinetry layout is not fully described in the public overview, the efficient footprint suggests a compact but well-planned kitchen with smart storage.
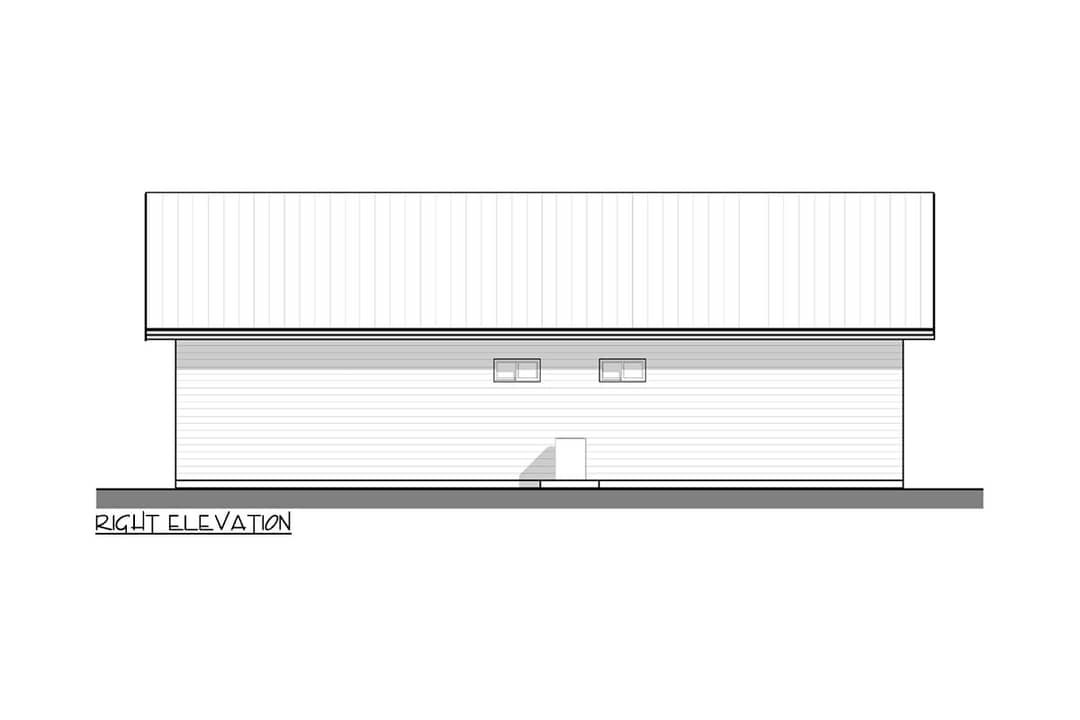
With **260 sq ft of porches total** (front + rear), the cabin offers generous sheltered outdoor living options.
The sliding doors in the living room tie the interior directly to the rear porch, creating an extended entertaining or relaxation area.
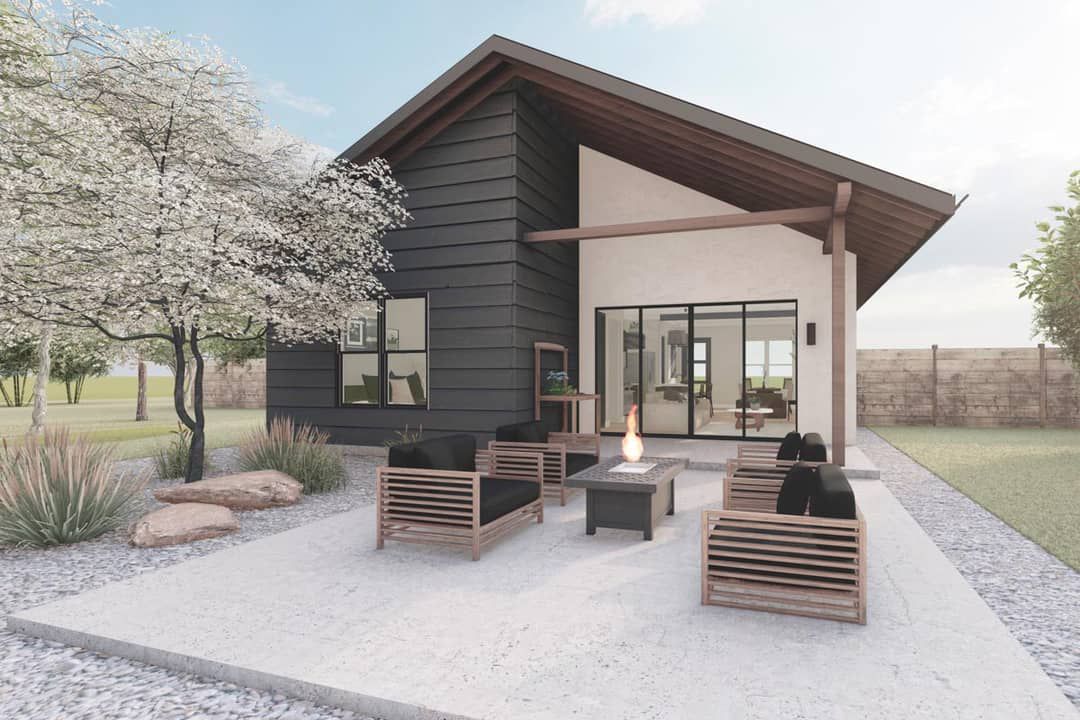
Garage & Storage
This plan does **not include an attached garage** in its standard form.
Storage is integrated via built-in solutions, compact closets, and minimal circulation to reduce wasted space.
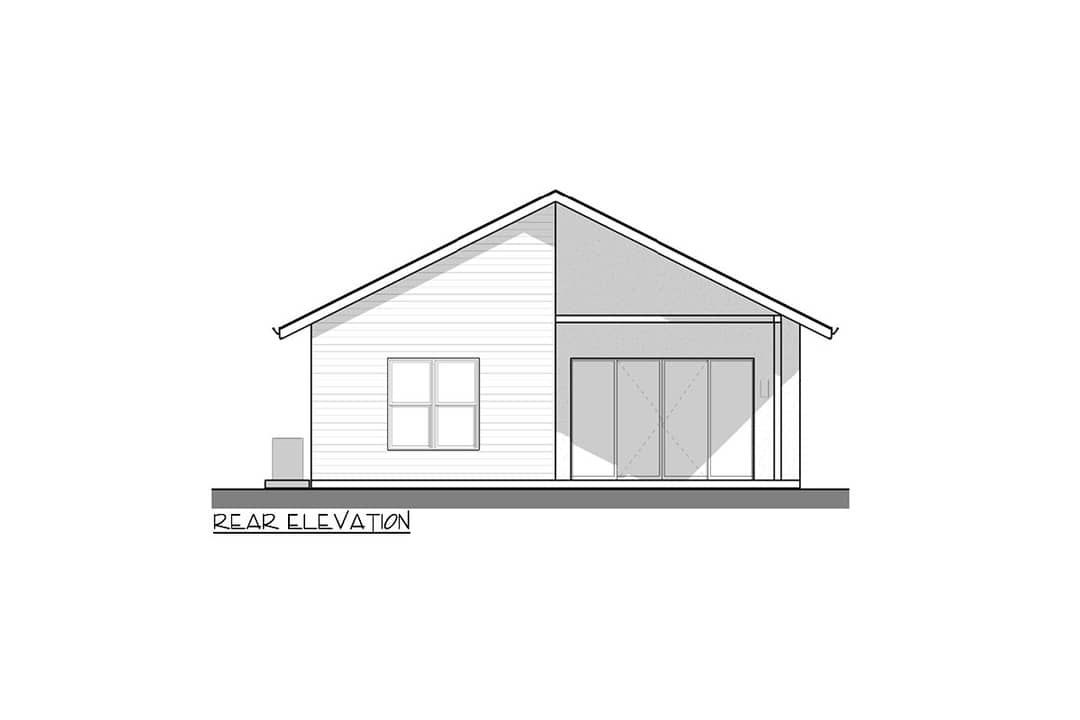
Bonus/Expansion Rooms
There is no loft or bonus room included—this design is a one-level cabin.
Given the clean structural lines and compact footprint, limited expansions or covered additions may be feasible depending on structural and local code constraints.
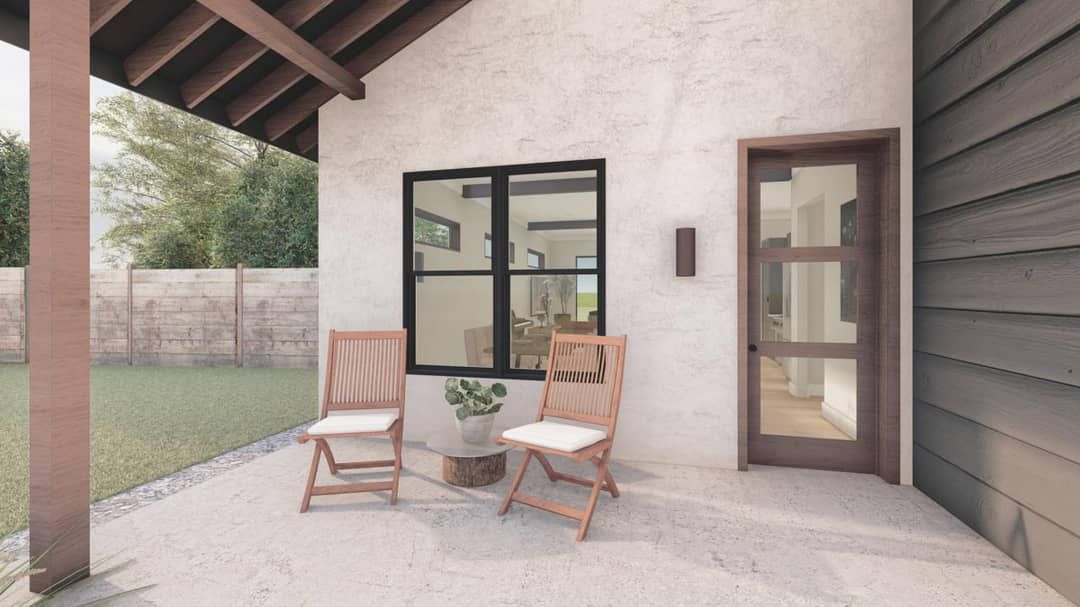
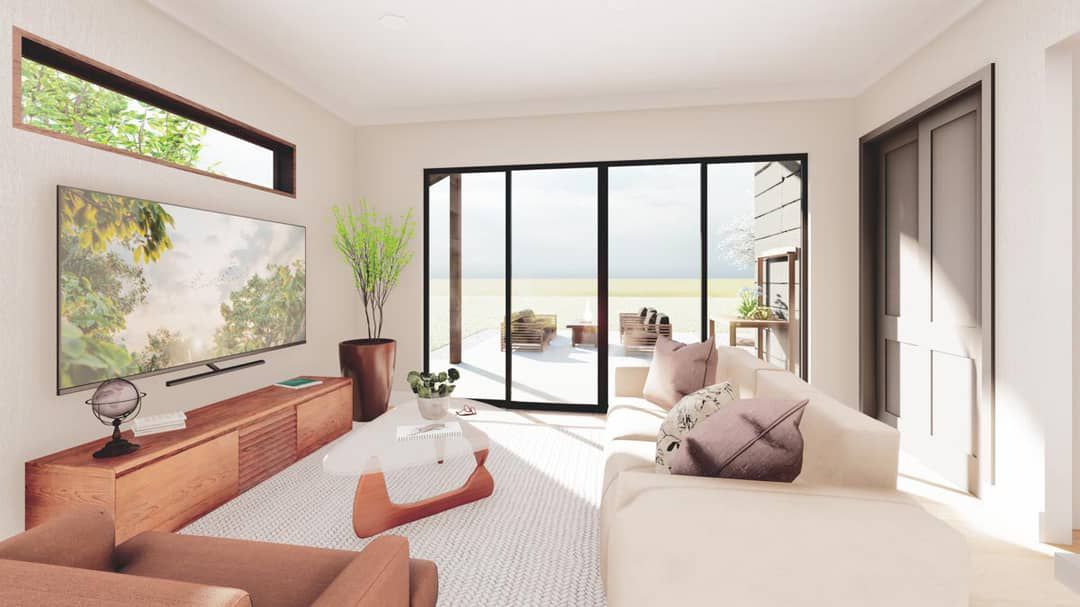
Estimated Building Cost
The estimated cost to build this home in the United States ranges between $300,000 – $475,000, depending on region, finishes, foundation, and site conditions.
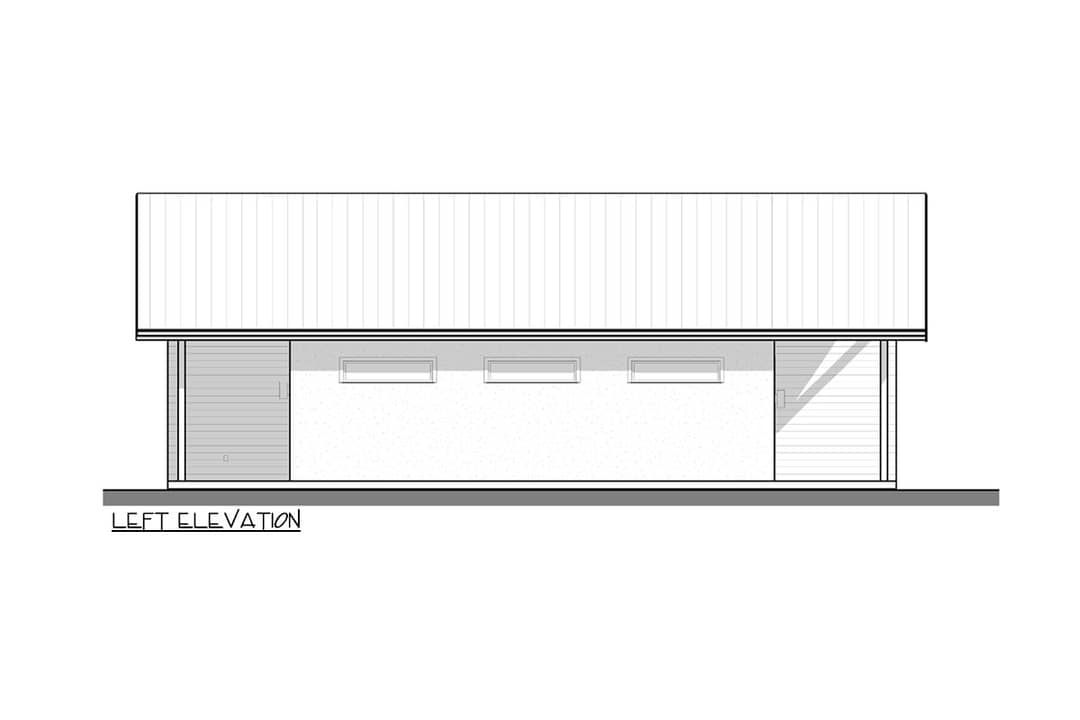
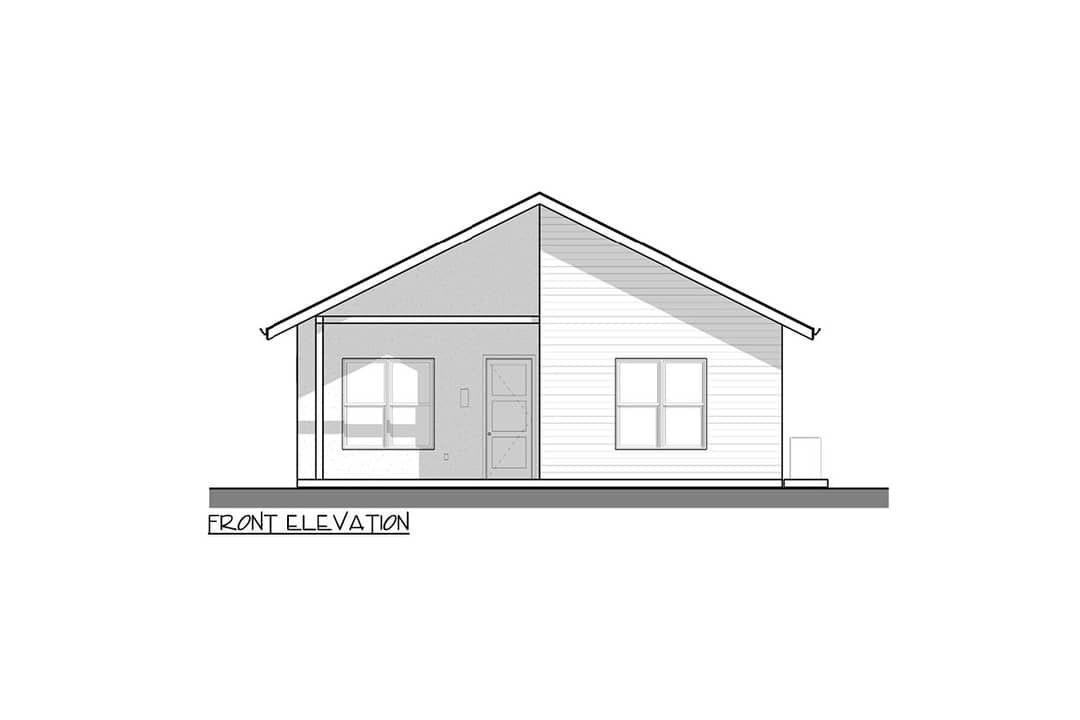
Plan 380000ASH artfully combines modern form, open layout, and outdoor connectivity in a compact footprint. Two bedrooms, two baths, sliding glass access, and dual porches make it comfortable yet efficient. For someone wanting stylish simplicity and strong indoor/outdoor flow, this cabin plan checks all the boxes.
