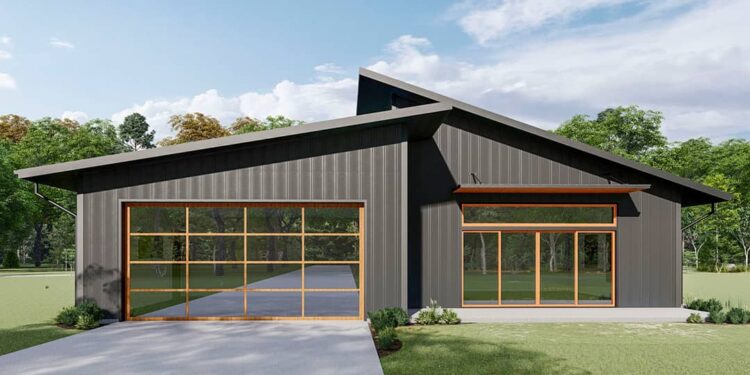Exterior Design
This striking design clocks in at **1,940 heated square feet**, comfortably under 2,000 sq ft.
Its exterior leans into modern barn aesthetics: metal siding, large windows, and a shed-style roof that admits generous natural light via transom windows.
The front features a covered porch area, while the roof’s shed pitch gives a clean, contemporary silhouette without overcomplicated massing.
An attached **2-car garage (≈ 737 sq ft)** is included in the design, with side entry to maintain the clean look of the façade.
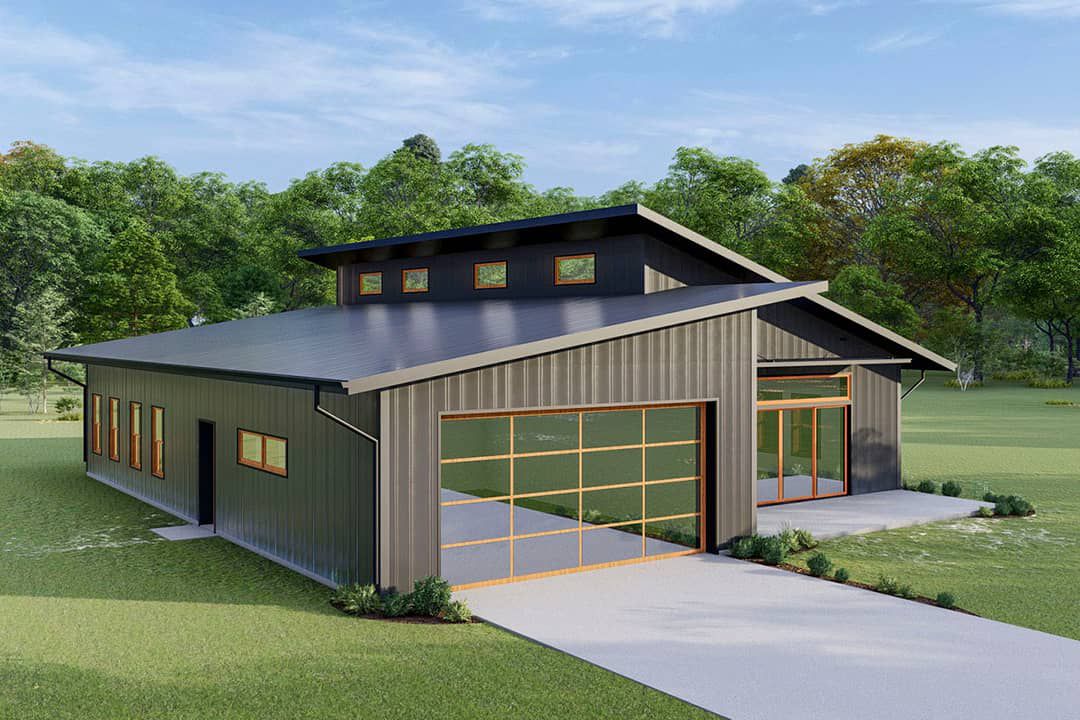
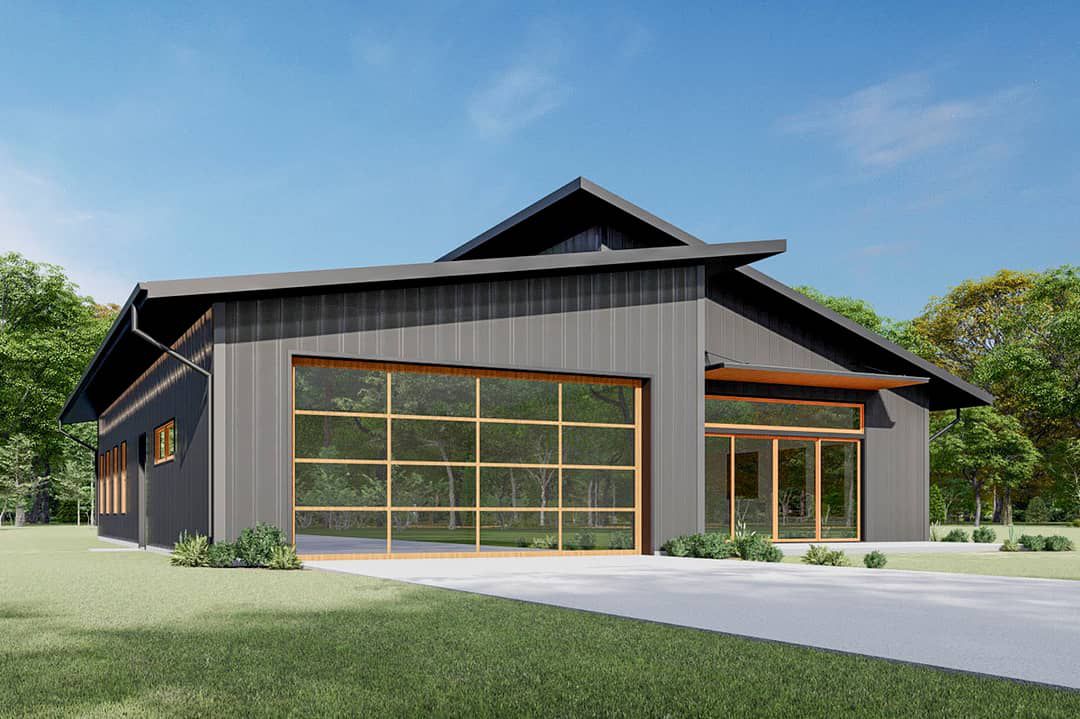
Interior Layout
The interior centers around a vaulted **great room** that integrates living, dining, and kitchen zones into one expansive, open volume.
The main floor maintains **9 ft ceilings** throughout the non-vaulted zones, ensuring a balanced human scale.
The layout is efficient, with a **mudroom** serving as an entry buffer from the garage, and coat/storage zones immediately accessible.
The master suite sits on one wing, while two additional bedrooms are grouped on the other side, promoting separation of private and common zones.
Floor Plan:
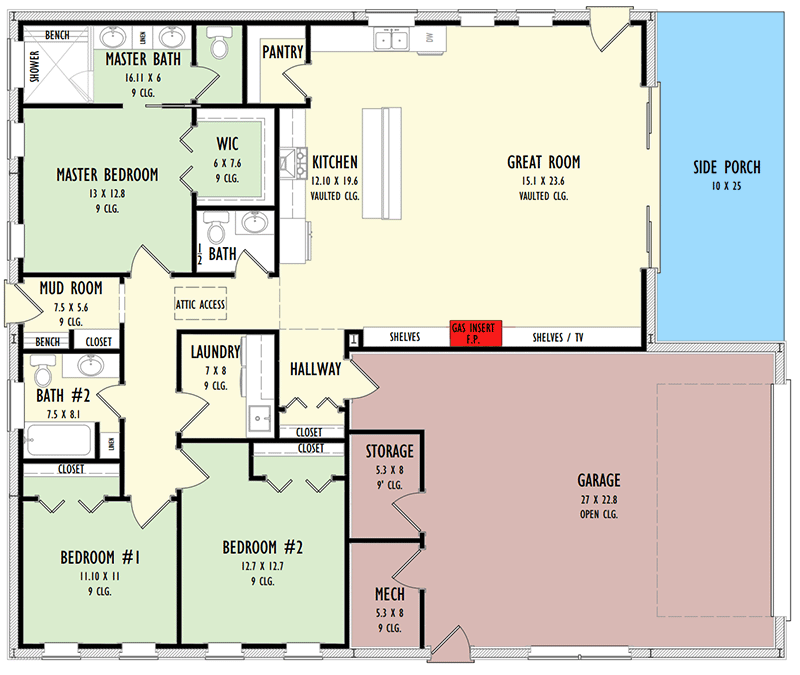
Bedrooms & Bathrooms
There are **3 bedrooms** in total.
The plan features **2 full bathrooms half bath (2.5 baths)**.
The master suite includes a walk-in closet and a bathroom with an oversized shower and separate toilet room, accessible via a pocket door.
Bedrooms 2 and 3 share a full bath across the hall.

Living & Dining Spaces
The great room is vaulted, opening into both kitchen and dining, making it the focal point of social interaction.
A gas fireplace with built-in shelves and a TV niche anchors one wall of the great room.
Large windows and transoms provide abundant daylight and a strong connection to the outdoors.
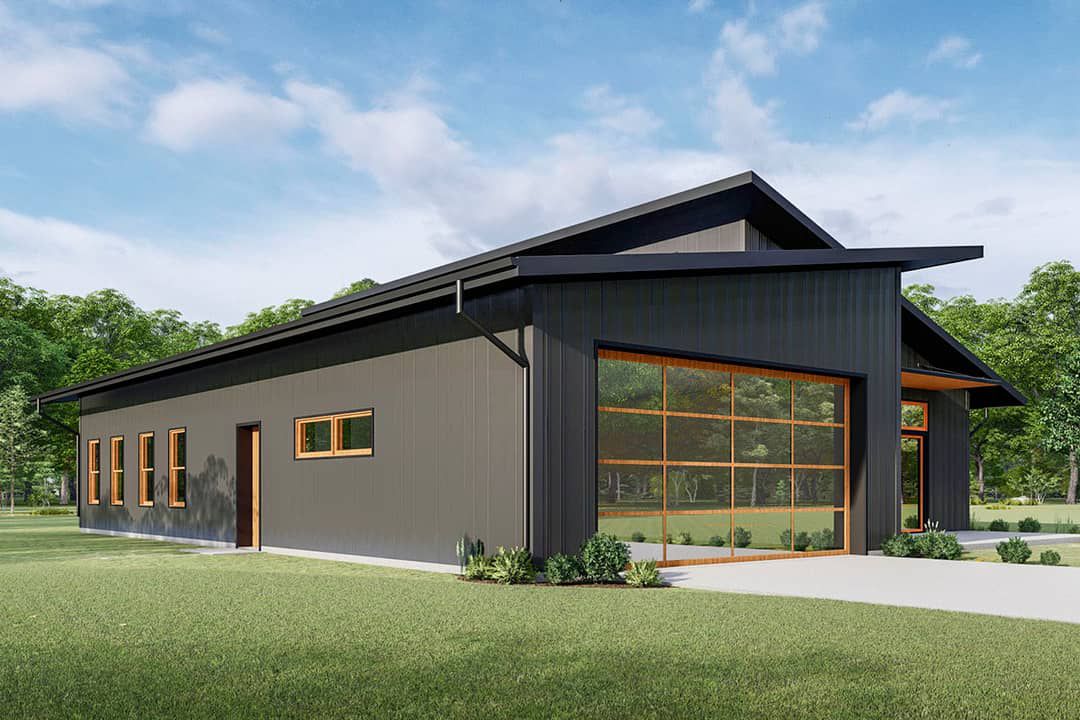
Kitchen Features
The kitchen is arranged to look into the living/dining zone, supporting interaction and openness.
Though the detailed cabinet layout isn’t fully published, the open plan and proximity to the great room allow for flexible kitchen design.
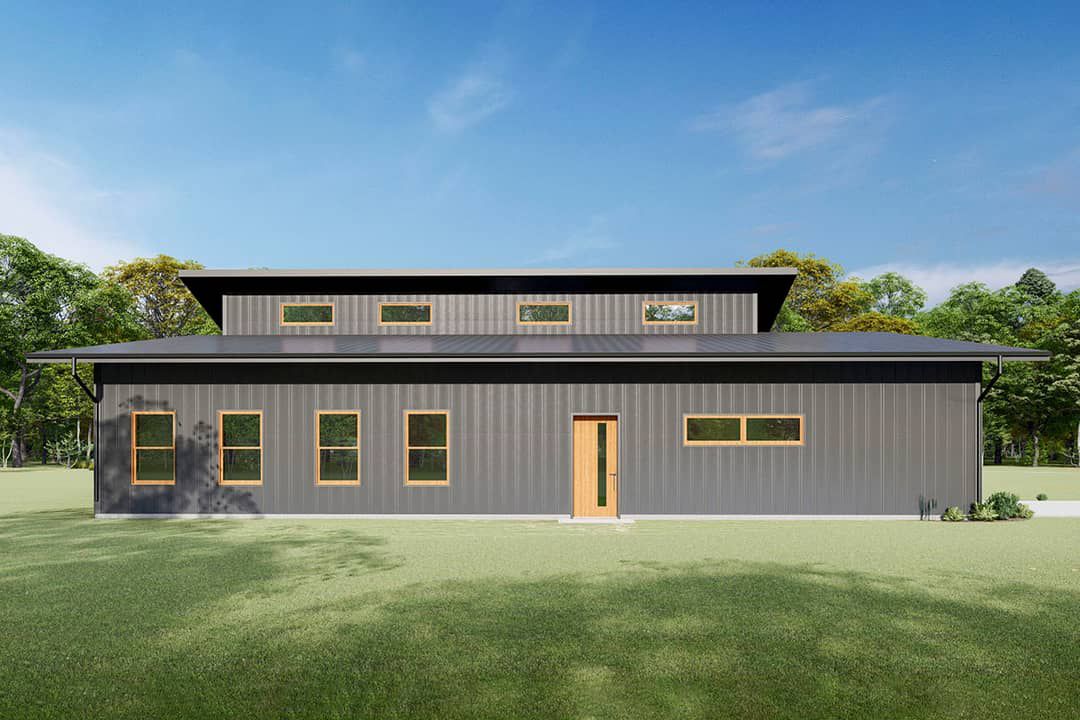
Outdoor Living (porch, deck, patio, etc.)
A **front porch** provides sheltered entry and a place to enjoy the exterior outlook.
With large windows, the design invites extension of living space outdoors via patios or decks adjacent to the great room.
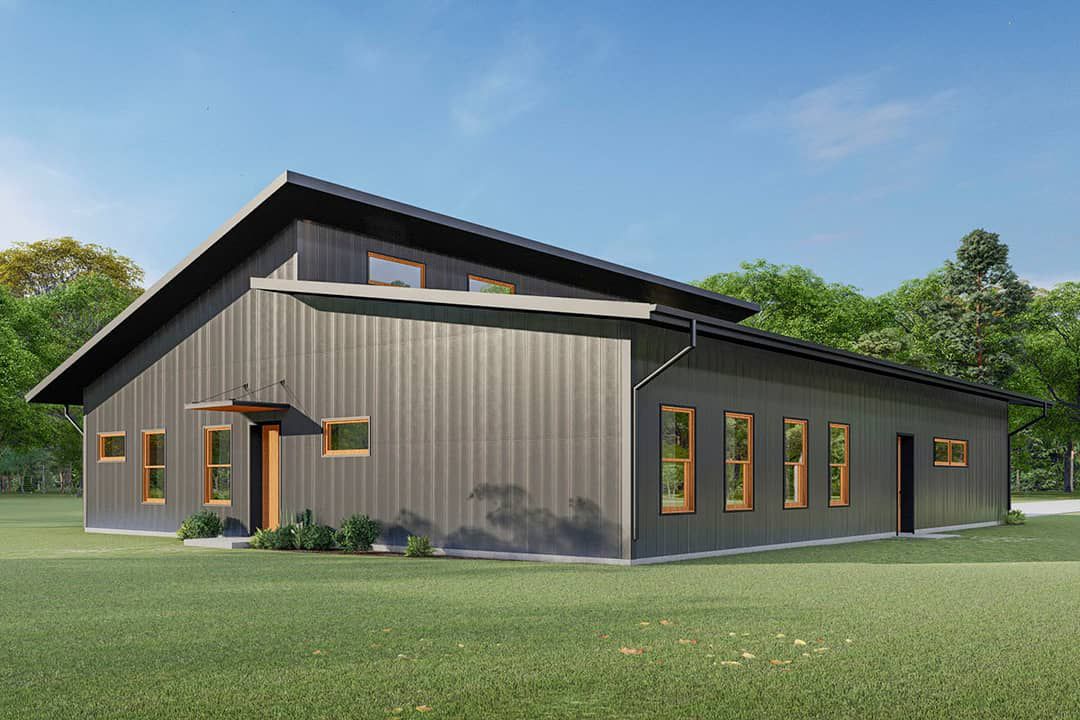
Garage & Storage
The **attached 2-car garage (737 sq ft)** provides vehicle shelter, storage, and access into the house.
Inside, dedicated coat and storage areas are placed near the entry from the garage.
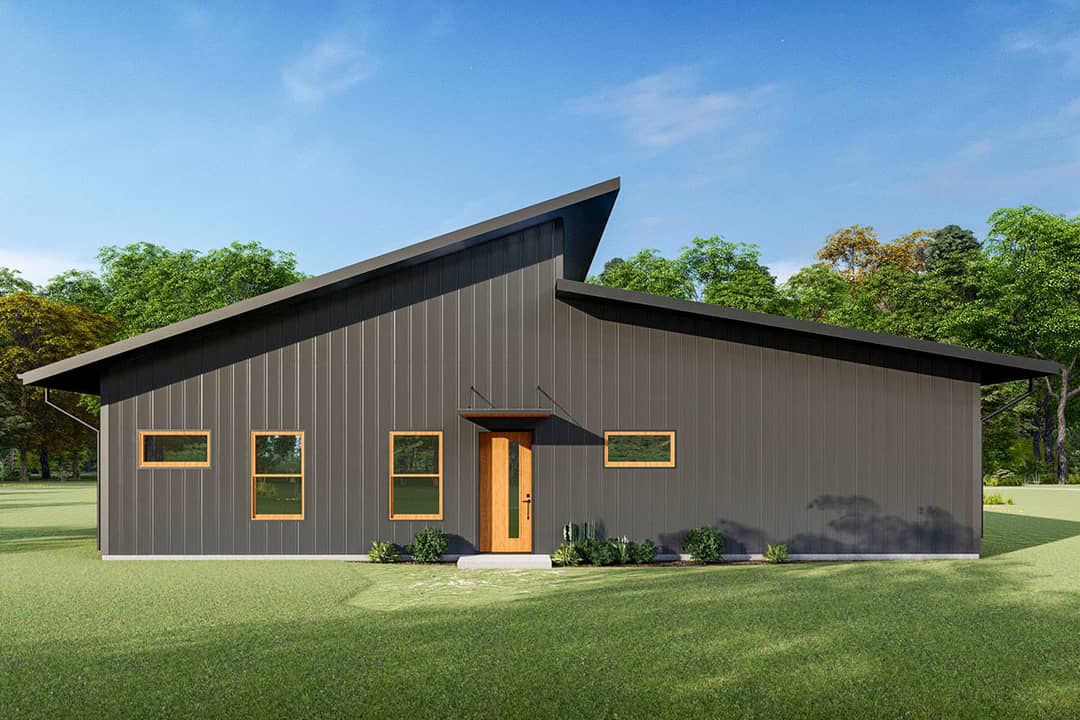
Bonus/Expansion Rooms
The plan is designed with **metal construction (PEMB)** in mind, allowing for interior build-outs without roof support constraints.
Optional upgrades, such as 2×6 exterior framing instead of metal, are supported by the plan.
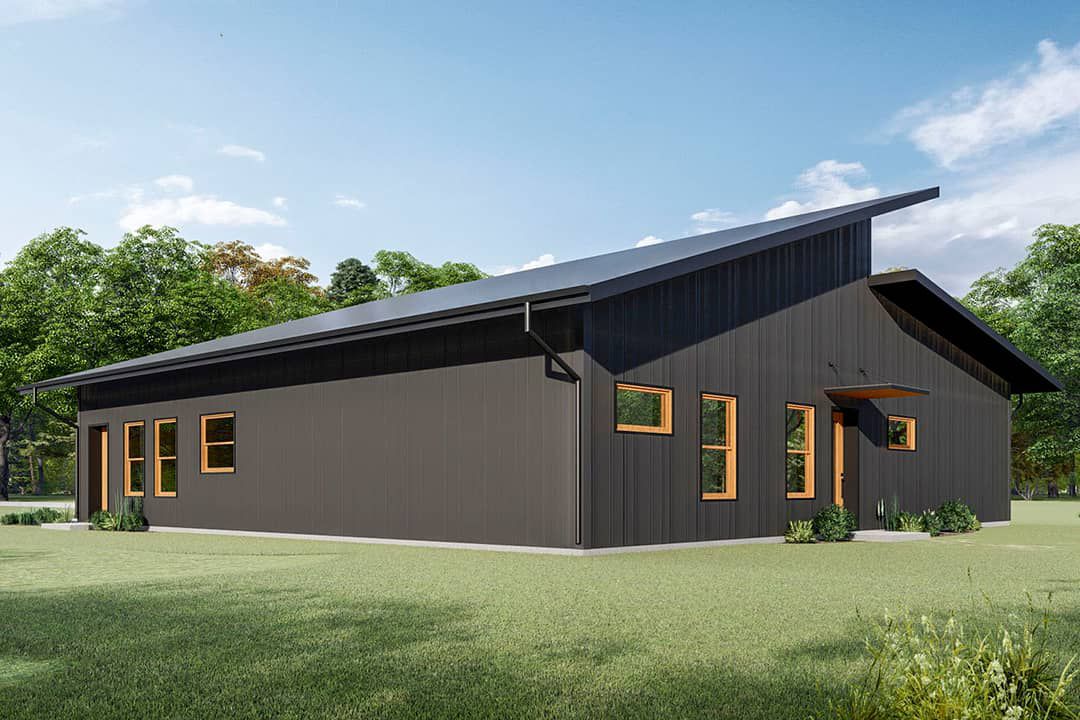
Estimated Building Cost
The estimated cost to build this home in the United States would likely range between $600,000 – $850,000, depending on site, finishes, structural upgrades, and local labor rates.

Plan 777037MTL is a compelling modern barndominium: dramatic vaulted interiors, efficient layout, integrated garage, and a metal-friendly design that balances form and function. It suits those seeking bold architecture without overblown size—delivering style, utility, and a smart footprint under 2,000 sq ft.
