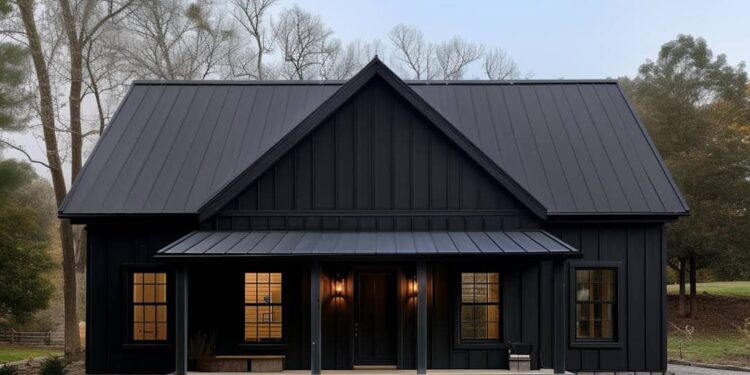Exterior Design
This compact modern farmhouse cottage offers **1,148 heated square feet**, with simple, clean lines.
The home’s width is **40 ft**, depth is **61 ft 10 in**, and the maximum ridge height reaches **22 ft 5 in**.
Exterior walls are built with **2×6 construction**.
An attached **2-car side entry garage (≈ 500 sq ft)** tucks behind the main façade, keeping the front clean and uncluttered.
The roof uses a primary **9:12 pitch**, with secondary lower slopes around **1.5:12** to moderate transitions.
Front and rear porches add depth: a **216 sq ft front porch** and **102 sq ft rear porch**, combining to **318 sq ft** of covered outdoor space.
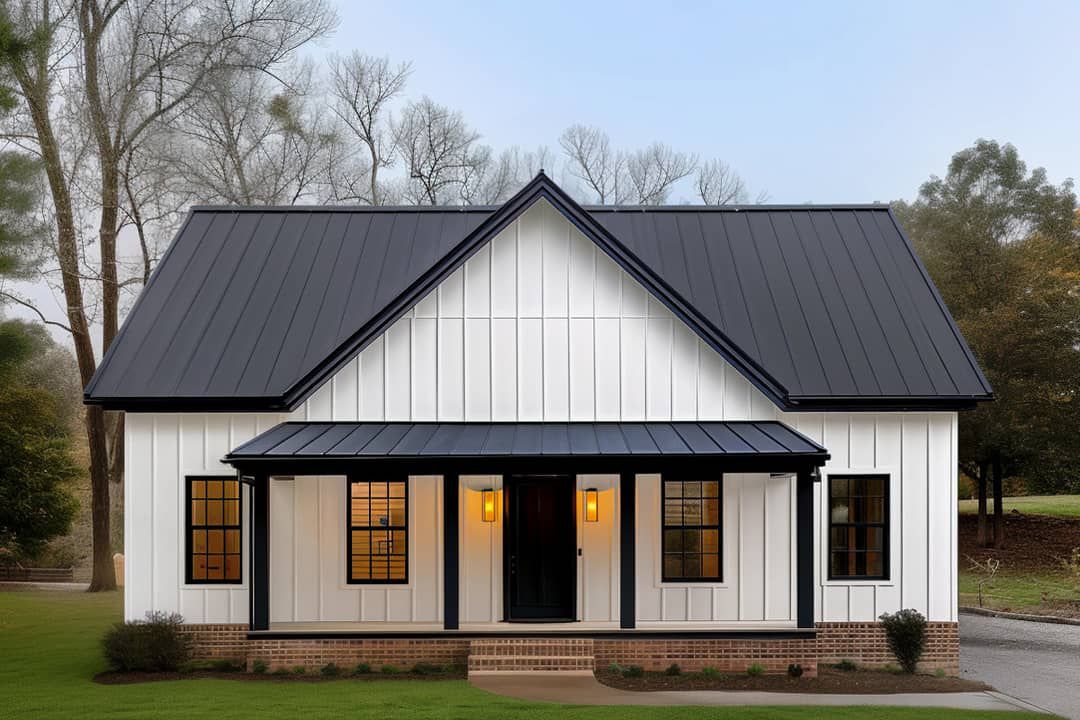
Interior Layout
You enter under the vaulted front porch into an open great room / kitchen / dining zone that stretches wall to wall under a vaulted ceiling.
The entire front of the home is under a vaulted ceiling, allowing continuity from kitchen to fireplace without visual break.
Bedrooms are located at the rear, separated by two bathrooms, which enhances privacy.
The garage has direct access into a mud / utility area, making daily transitions smooth.
Floor Plan:
Bedrooms & Bathrooms
The plan includes **2 bedrooms**.
There are **2 full bathrooms**, one serving each bedroom wing.
The bedrooms lie on opposite sides of the home, so each gets its own bath corridor and privacy.
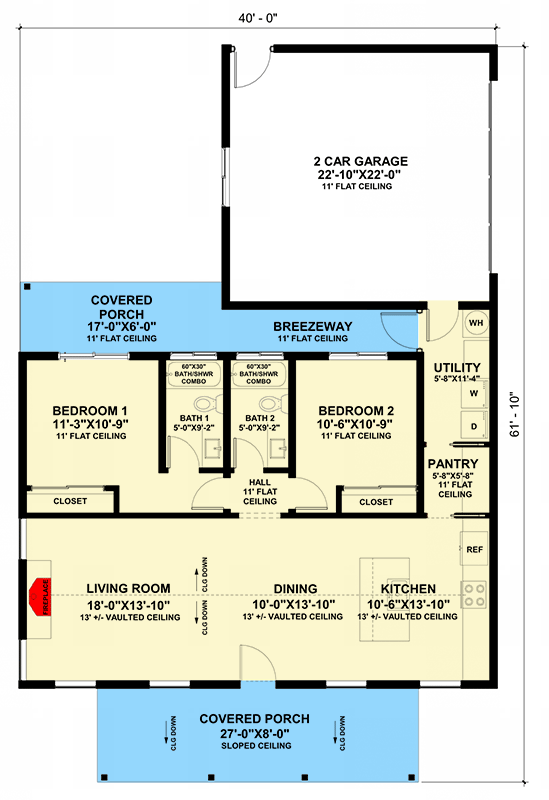
Living & Dining Spaces
The vaulted great room is the heart of the home, with views stretching across to exterior windows or doors.
A fireplace likely anchors one wall in the living zone, creating a focal point.
Natural light from front and rear glazing helps visually expand the compact footprint.
Kitchen Features
The kitchen is integrated into the open zone, facing into the living/dining spaces to maintain connection.
Its placement under the vaulted ceiling helps it feel more spacious than its footprint suggests.
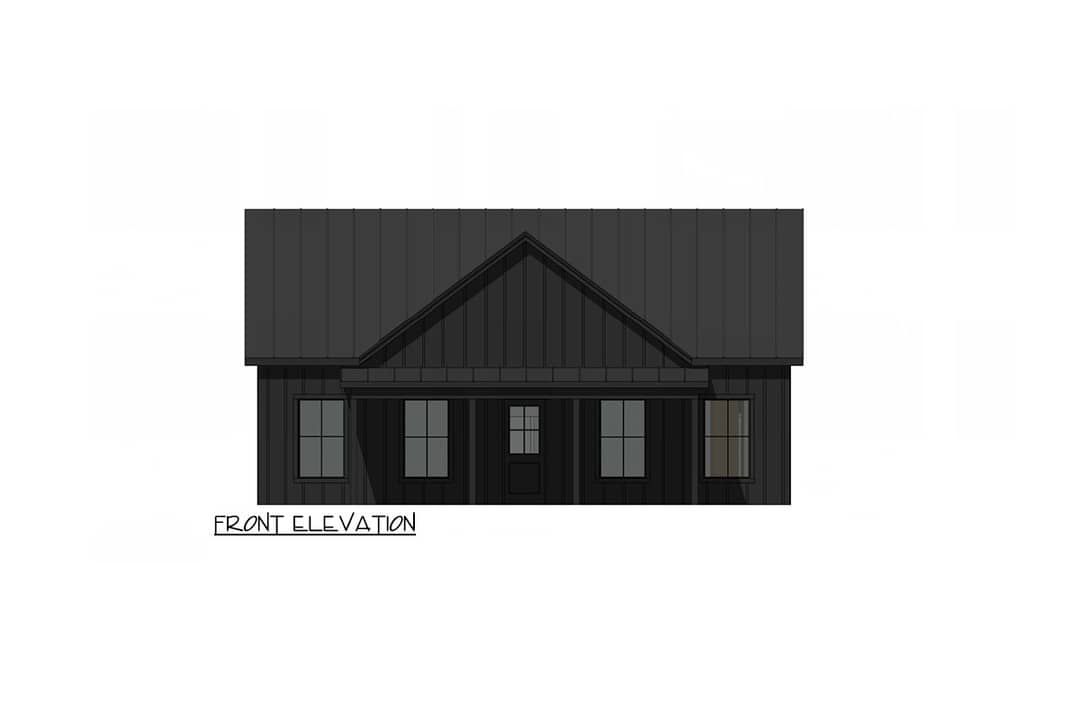
Outdoor Living (porch, deck, patio, etc.)
The **front porch (216 sq ft)** is sizable for a small home, giving room for seating and an outdoor buffer.
The **rear porch (102 sq ft)** adds a sheltered transition to the backyard or deck.
This combination gives the home generous outdoor spaces relative to its size.
Garage & Storage
The **2-car side entry garage (≈ 500 sq ft)** provides shelter and convenience without dominating the front.
Storage is accommodated via closets in bedrooms, utility / mud closets, and efficient layout design.
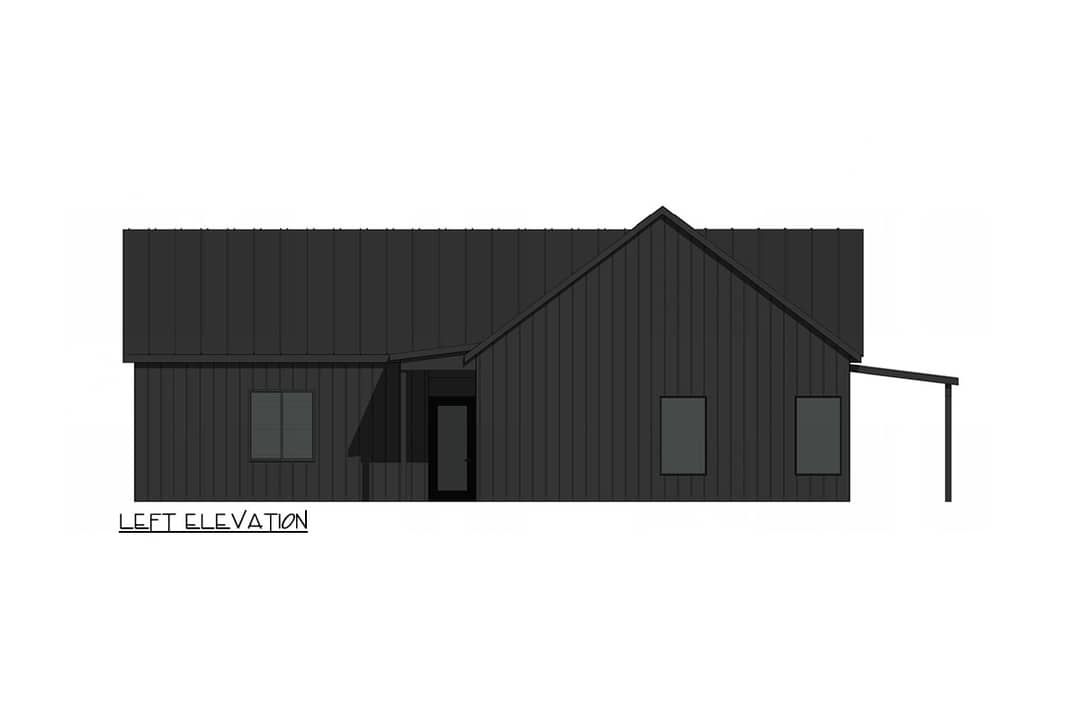
Bonus/Expansion Rooms
No bonus or upper level is included in this design—it is strictly one story. 20
The vaulted structure and roof lines may allow modest attic storage or small loft conversion if local codes permit, but none is shown in the base plan.
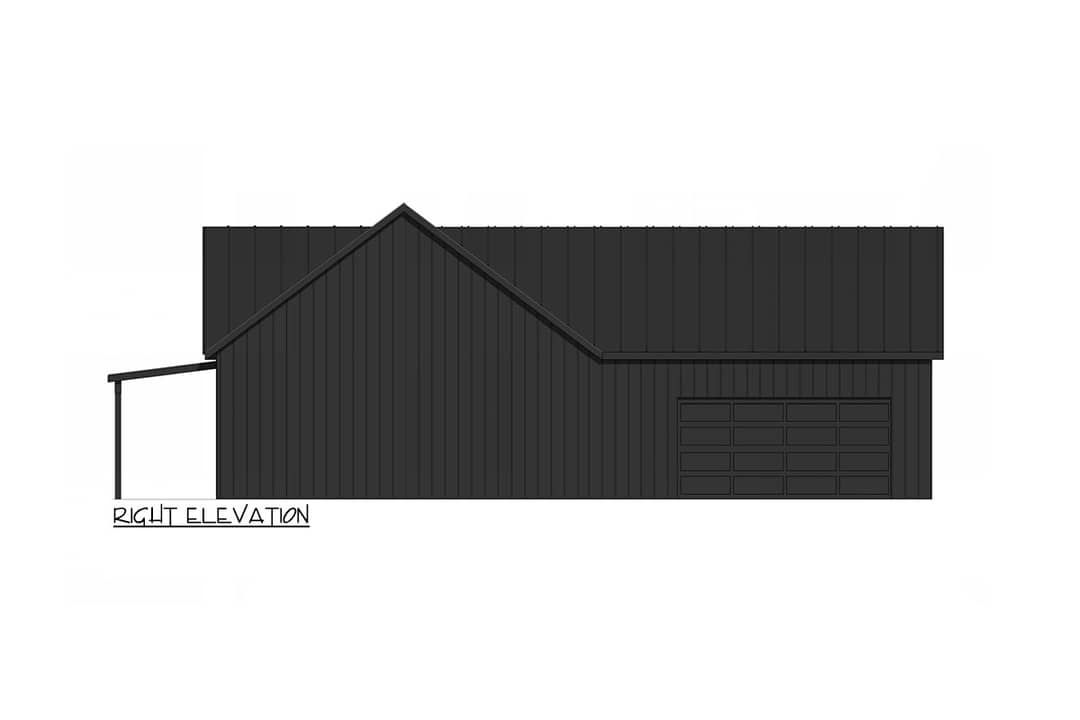
Estimated Building Cost
The estimated cost to build this home in the United States ranges between $300,000 – $475,000, depending on region, finishes, foundation type, and site conditions.
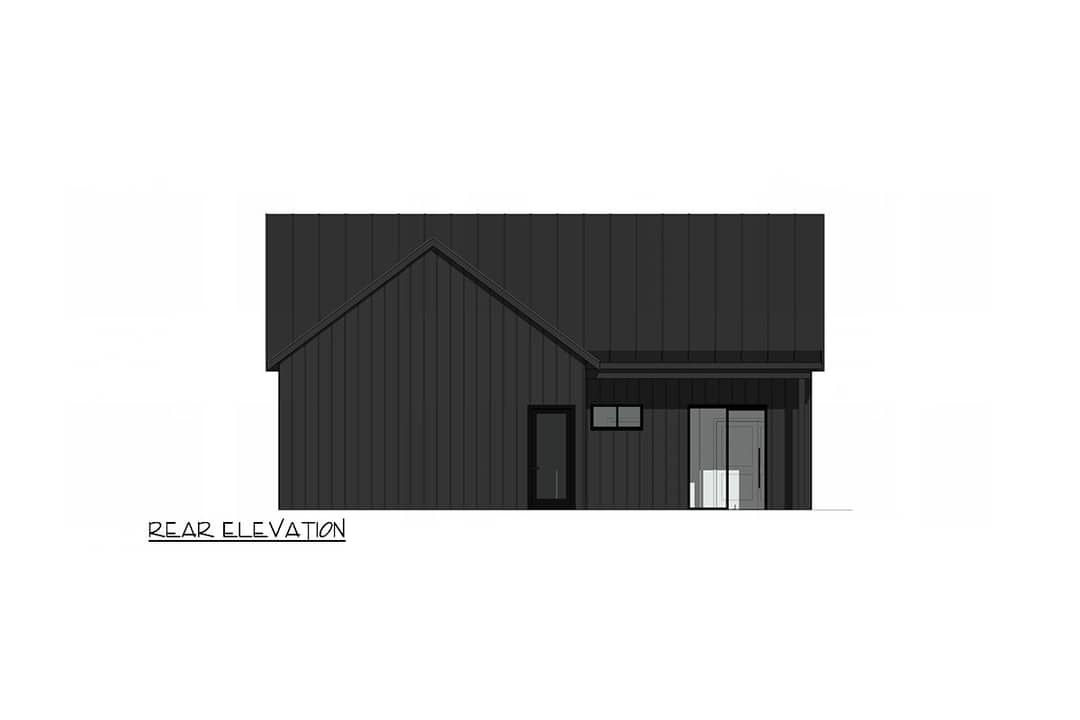
Plan 420170WNT is a well-proportioned modern farmhouse cottage—light, open, and efficient. With two bedrooms, vaulted living areas, and a 2-car garage tucked to the side, it offers thoughtful design in just over 1,100 sq ft. For those who want maximum function with minimal footprint, this plan delivers a lot of value and charm in a neat package.
