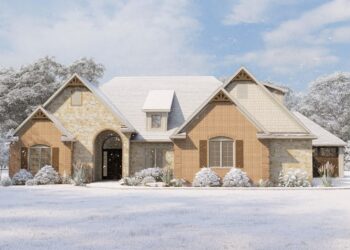Exterior Design
This charming cottage plan offers **600 heated square feet** of living area.
The footprint spans **36 ft wide × 26 ft deep**, and the maximum ridge height is **15 ft 3 in**.
The exterior walls are built with **2×6 framing**, providing greater structural and insulation flexibility.
A **covered front porch (84 sq ft)** and a **covered side/rear porch (72 sq ft)** extend the living area outdoors.
The roof is pitched at **6:12**, giving a classic cottage slope that complements the vaulted interior.
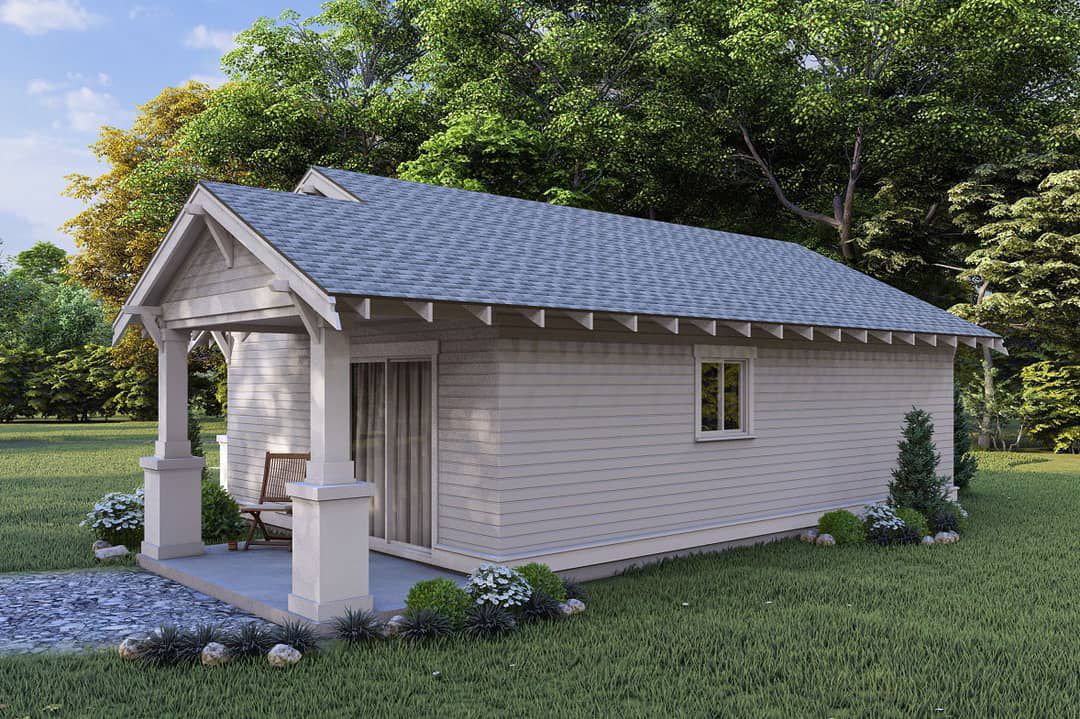
Interior Layout
The entire plan is single-story, with all 600 sq ft on one level.
Standard ceiling height is **8 ft**, but the **great room is vaulted**, creating volume and openness.
The layout is open: the living, dining, and kitchen zones share a common space, minimizing wasted corridors.
A utility closet tucked off the core houses a stacked washer/dryer and the water heater, keeping services compact yet accessible.
Floor Plan:
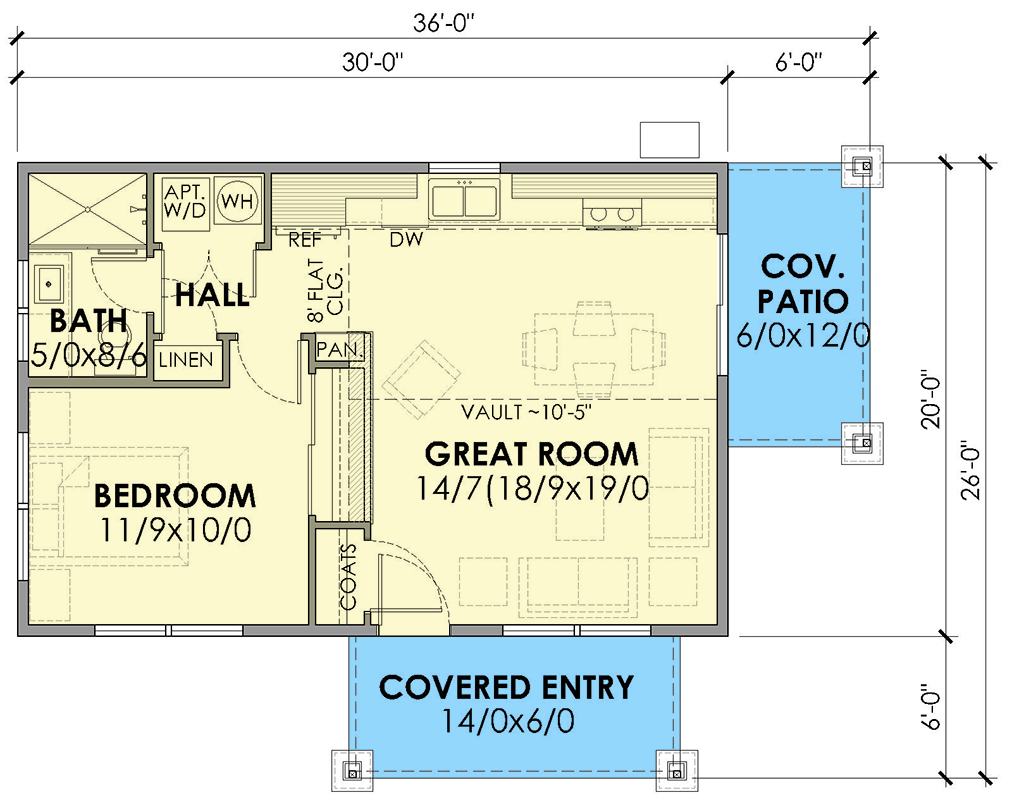
Bedrooms & Bathrooms
The plan includes **1 bedroom**.
It includes **1 full bathroom**, positioned adjacent to the living core.
The bedroom is sized for standard furnishings, while the bathroom serves both residents and guests.
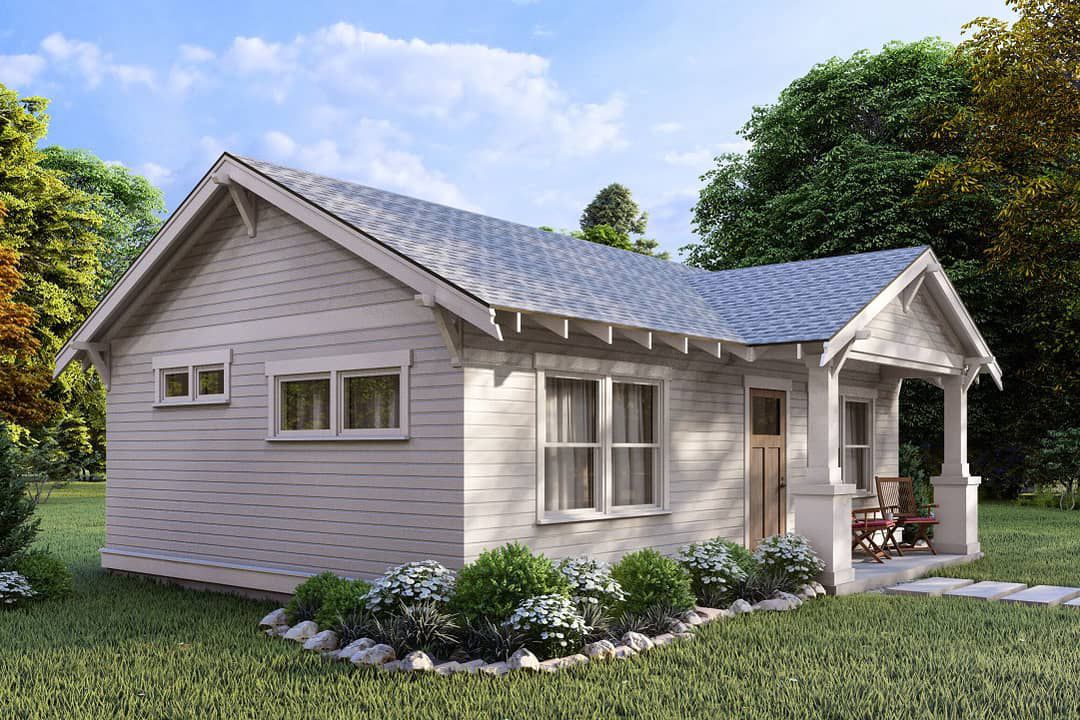
Living & Dining Spaces
The vaulted great room draws your eye upward and helps a small space feel larger.
Windows and multiple external access points (front and side) help bring daylight deep into the core.
The openness between kitchen, dining, and living allows flexible furniture arrangements and social living.
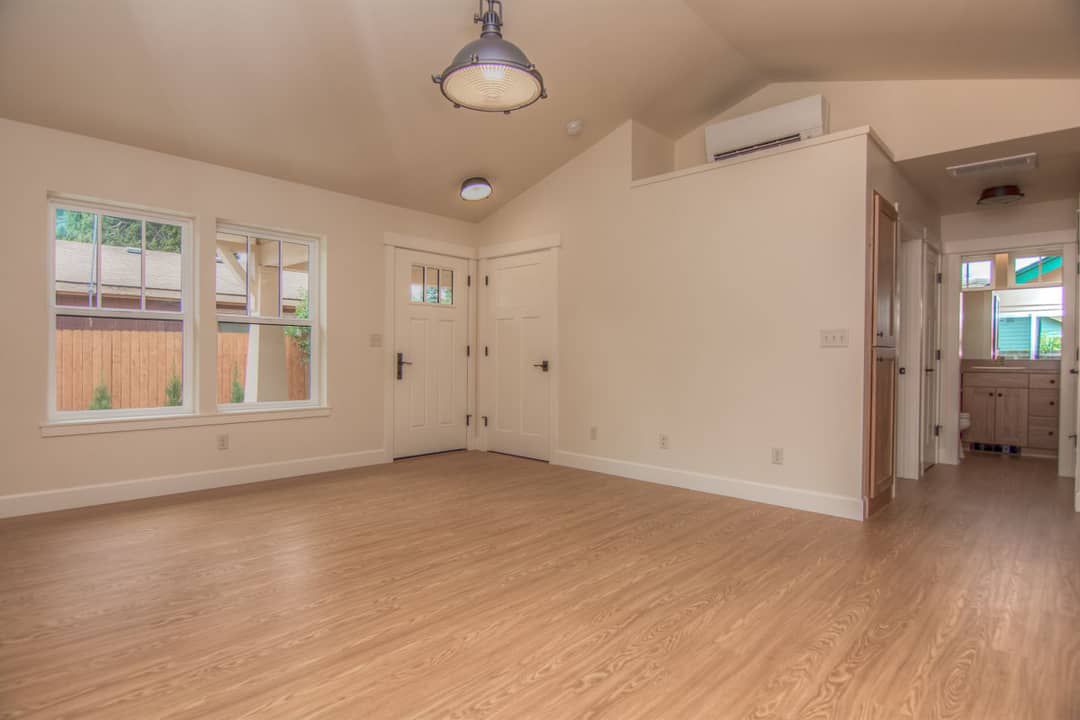
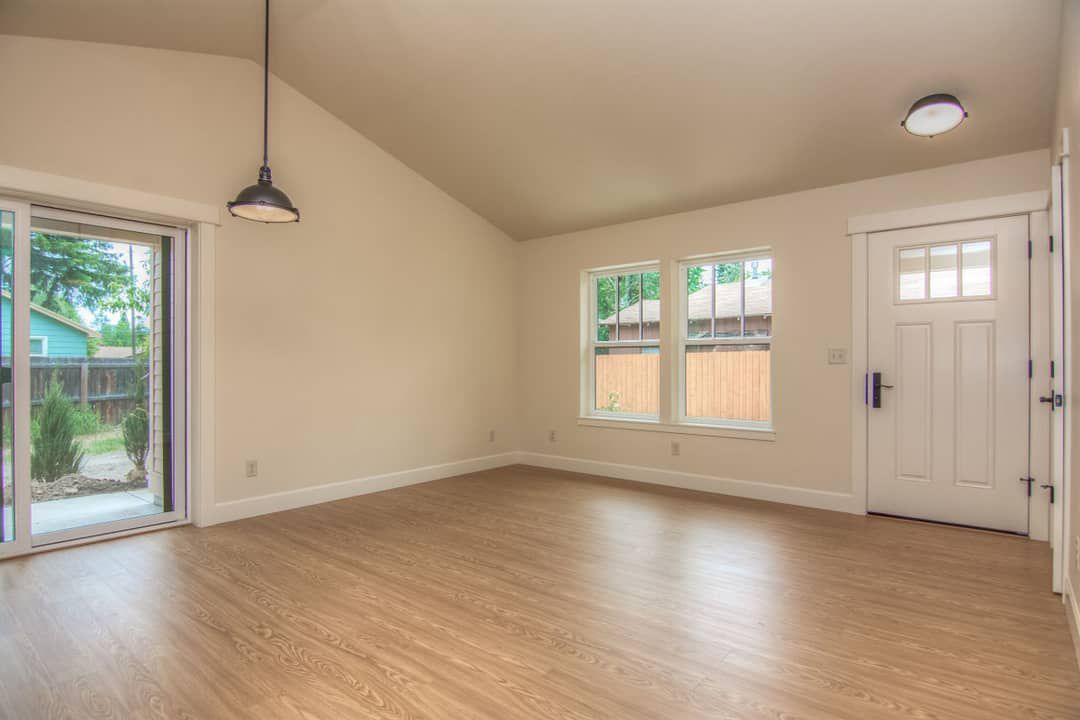
Kitchen Features
The kitchen shares the main zone, so it remains part of the conversation and daily traffic flows.
While specific cabinetry layouts are not published, the efficient plan suggests a linear or L-shaped run with space for appliances and counters.
Outdoor Living (porch, deck, patio, etc.)
The **84 sq ft front porch** provides a sheltered outdoor space for relaxing, greeting guests, or sipping morning coffee.
The **72 sq ft side/rear porch** allows secondary outdoor access, possibly from the kitchen or living area.
These porches significantly enlarge usable space in mild climates, making the cottage feel more expansive.
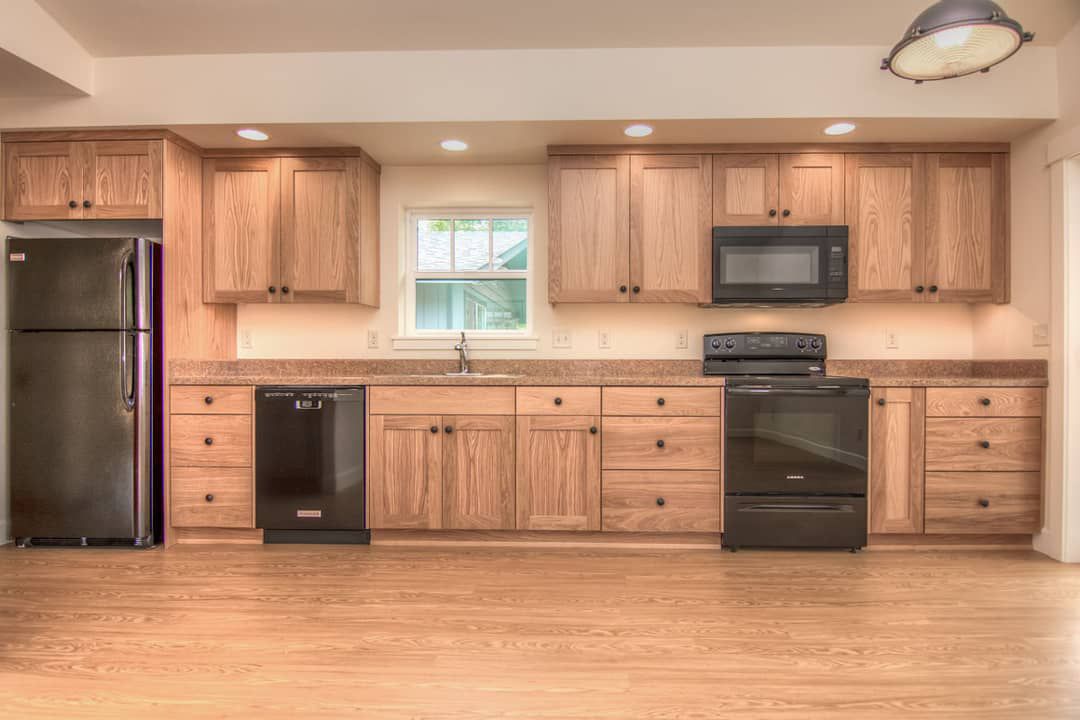
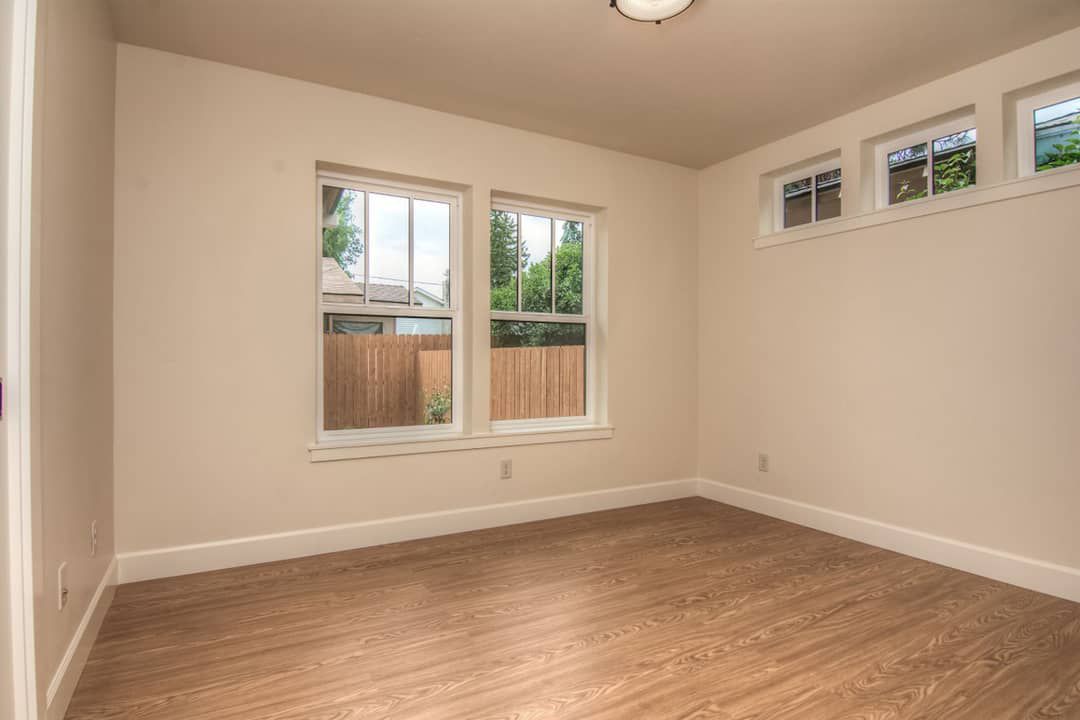
Garage & Storage
The base plan does **not include a garage**.
Storage is handled via the utility closet, the bedroom closet (if included), and potential cabinetry in the core spaces.
Bonus/Expansion Rooms
No bonus room or loft is included in this design.
Because of the vaulted ceiling and roof form, modest attic storage or a small loft (if structure permits) might be considered—though it’s not part of the plan as published.
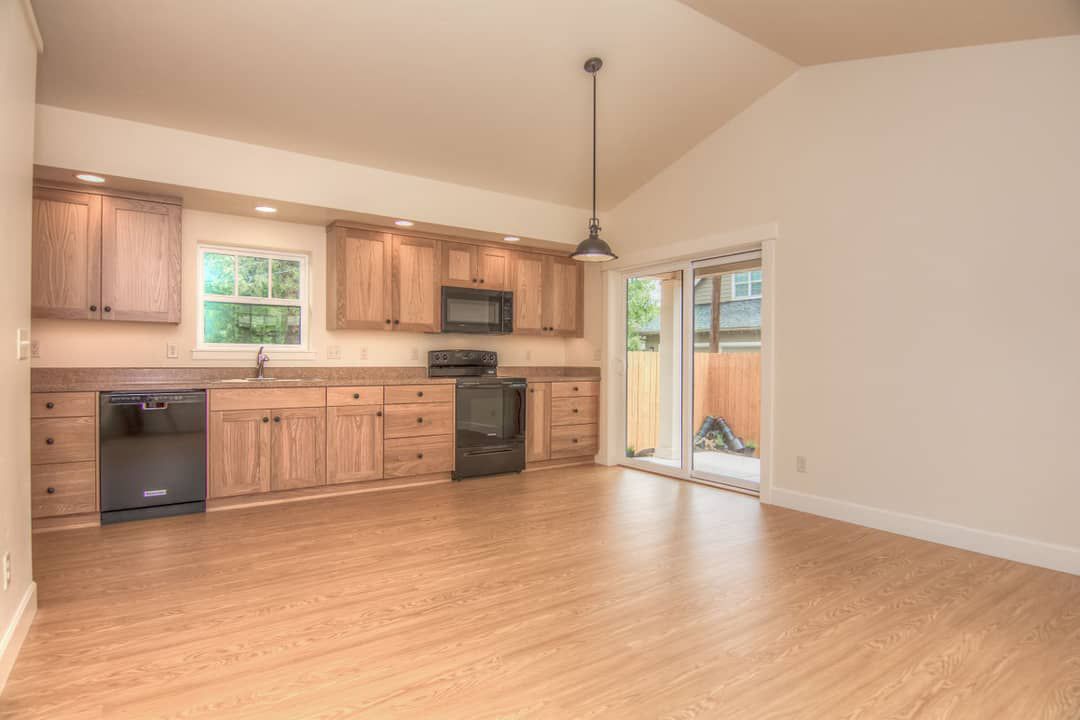
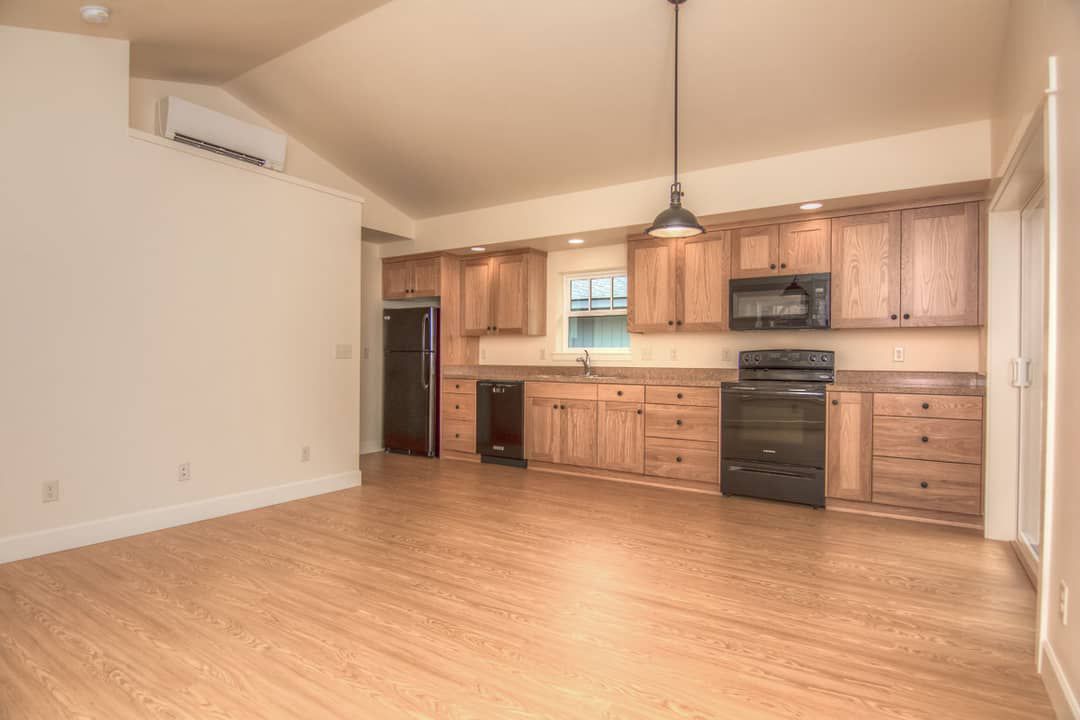
Estimated Building Cost
The estimated cost to build this home in the United States ranges between $175,000 – $300,000, depending on region, materials, foundation type, site work, and finish level.
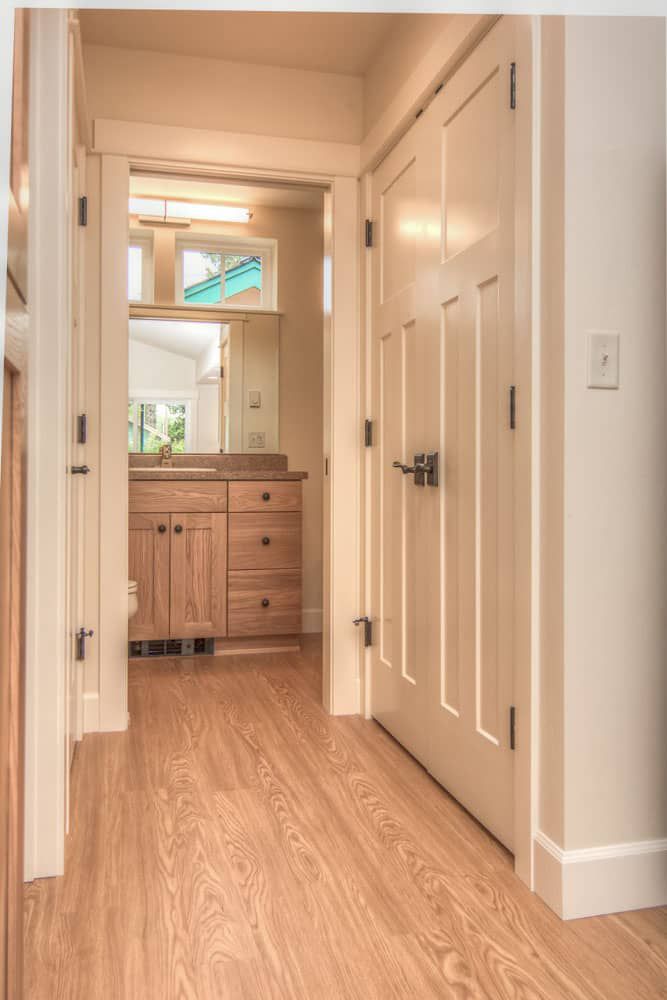
Plan 470307REY is a beautifully efficient cottage design. With a vaulted great room, compact but functional layout, and welcoming porches, it gives a sense of spaciousness without excess. Ideal as a retreat, guest house, or lean primary dwelling, it demonstrates how thoughtful design can make even 600 sq ft feel like home.














