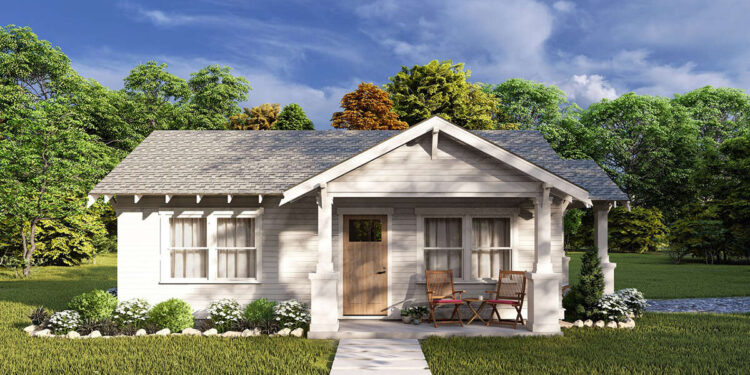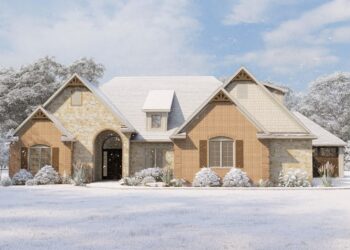Exterior Design
This cottage plan offers **600 heated square feet** in a single-story layout.
The structure’s width is **36 ft**, and its depth is **26 ft**.
Exterior walls are framed in **2×6 wood**, giving stronger wall cavities and better insulation options.
The roof uses a **6:12 pitch** over most spans.
It features a **covered front porch (84 sq ft)** and a **side porch (72 sq ft)**, totaling **156 sq ft** of outdoor porch space.
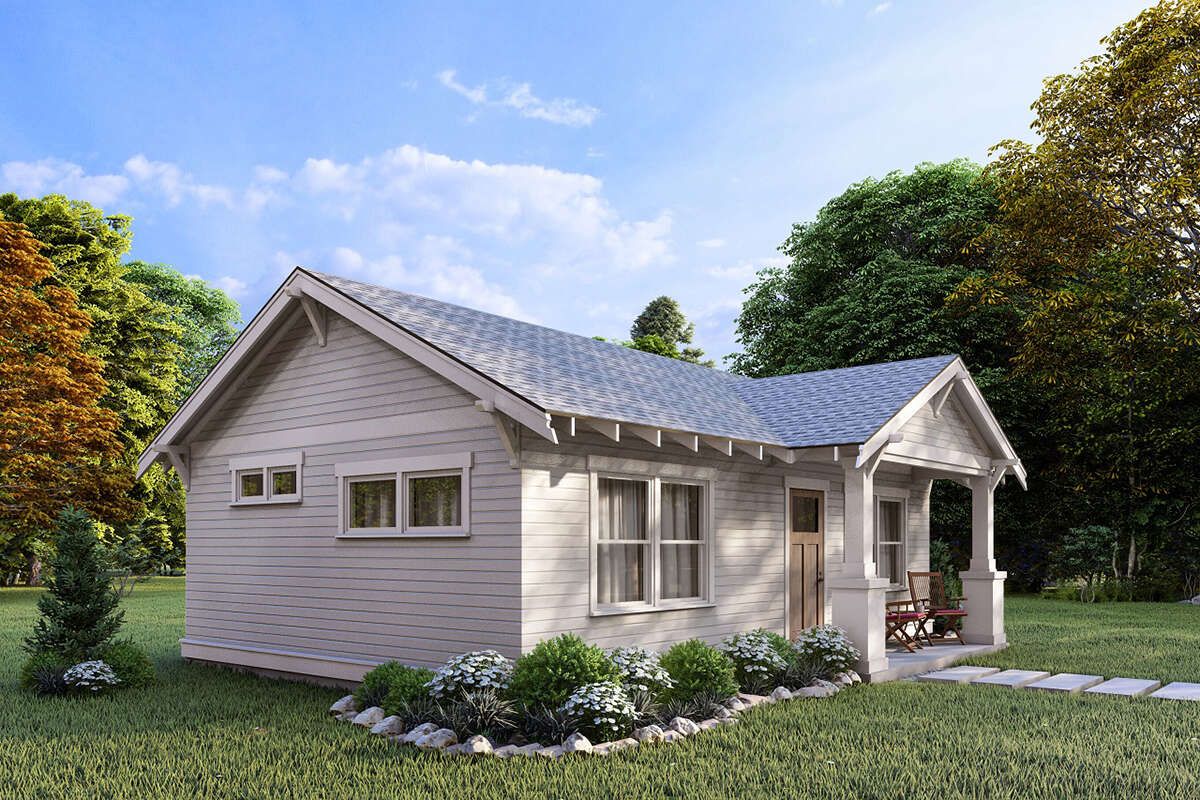
Interior Layout
This is a one-story design: all **600 sq ft** is on the main floor.
Ceiling height is **8 ft** across the main living spaces.
The layout is open: the living, dining, and kitchen zones share a common space to maximize efficiency.
A small **mudroom / transition zone** near the entry handles outdoor to indoor traffic and may house utilities.
Floor Plan:
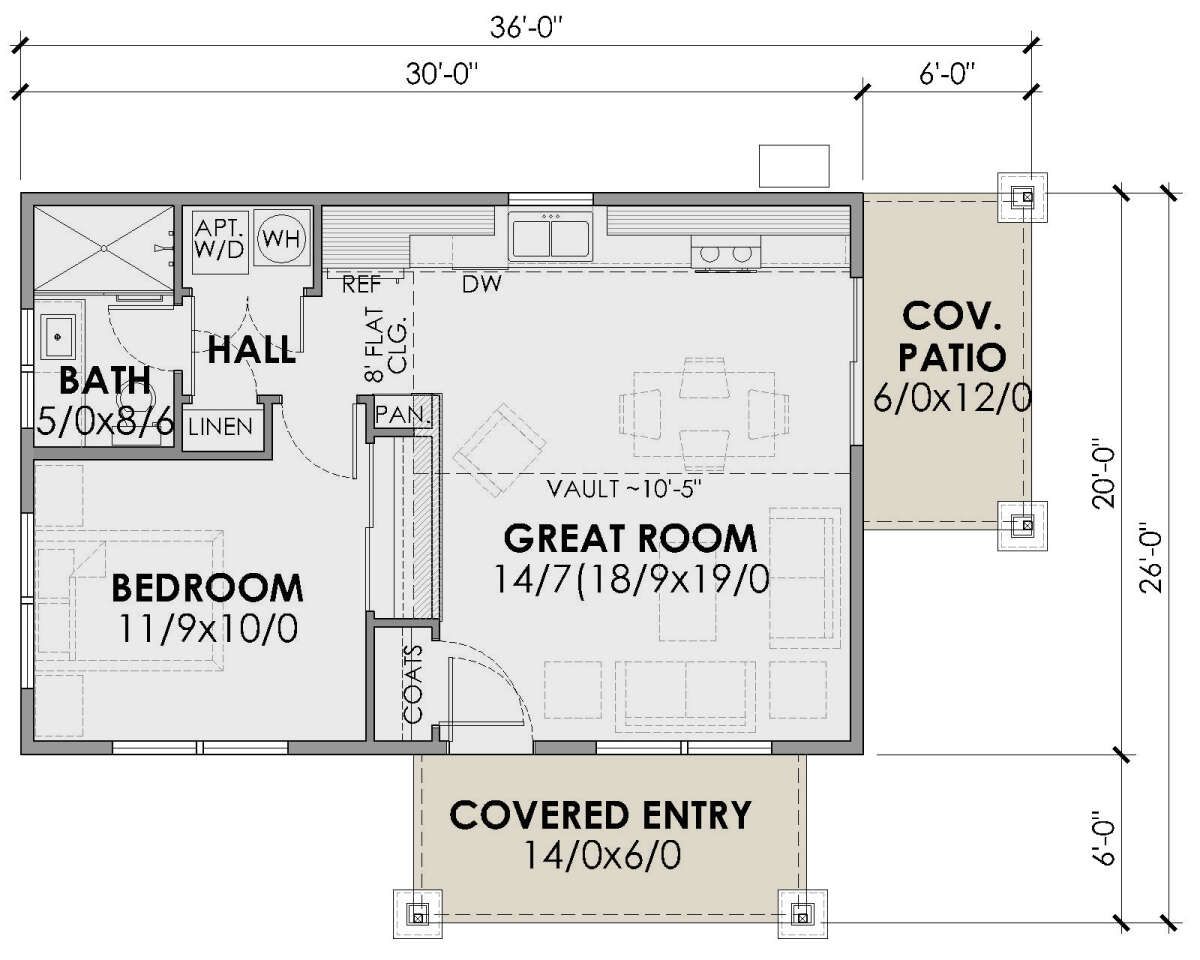
Bedrooms & Bathrooms
The plan includes **1 bedroom**.
There is **1 full bathroom**, serving as the only bath in the home.
The bedroom is sized for standard furnishings with closet space, placed conveniently relative to the living zones.
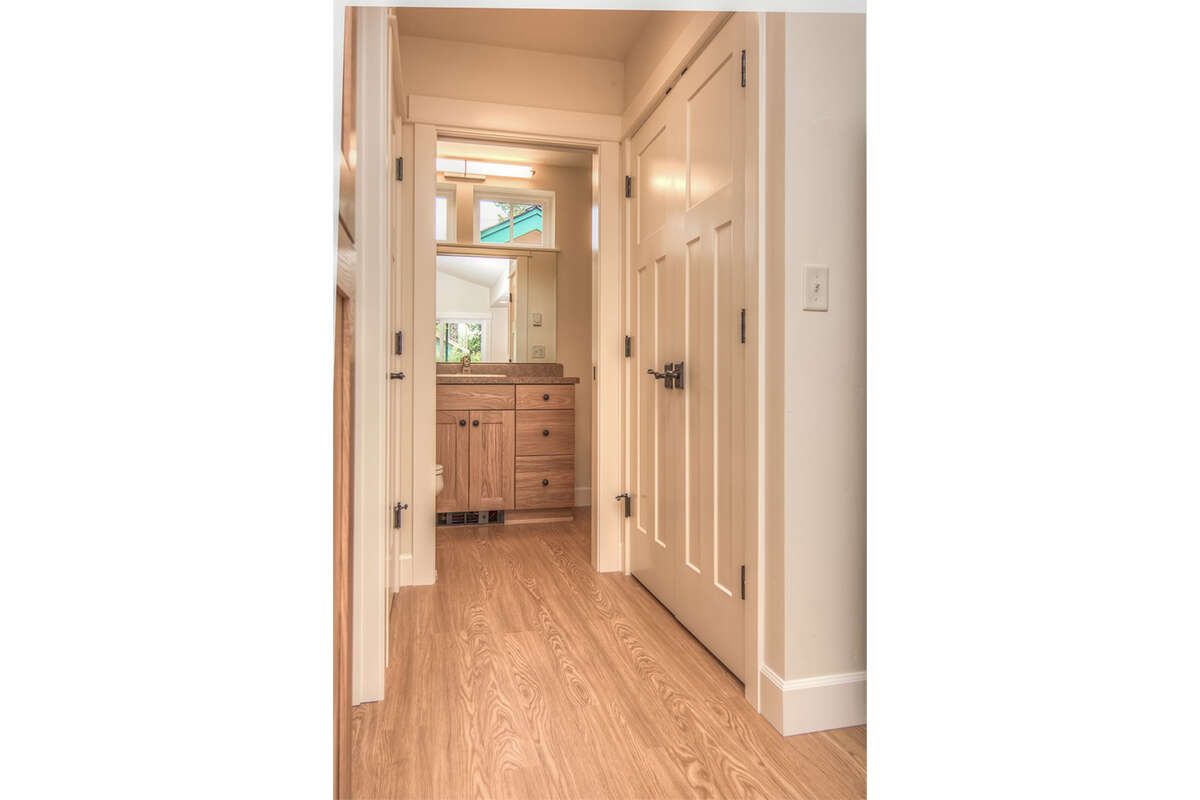
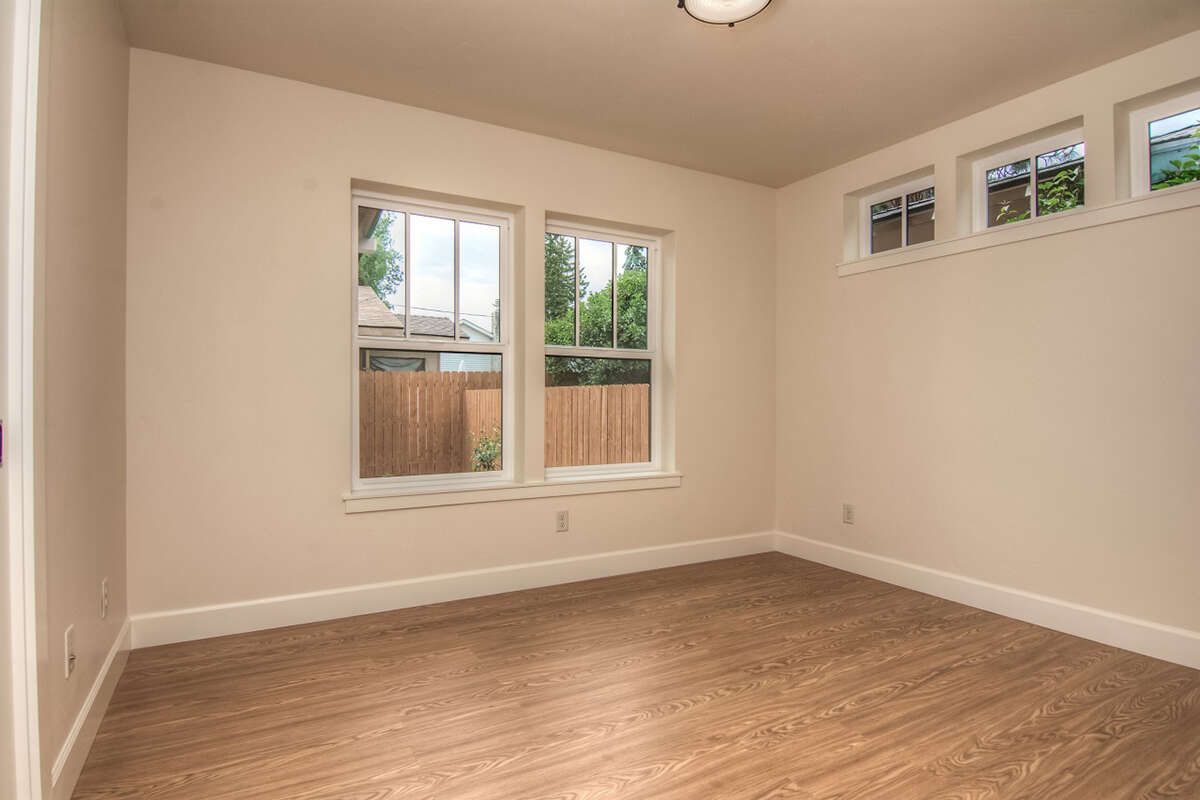
Living & Dining Spaces
The combined living / dining / kitchen zone maximizes flexibility for furniture placement in the modest footprint.
Windows and porch access help bring natural light into the central space and reduce visual barriers.
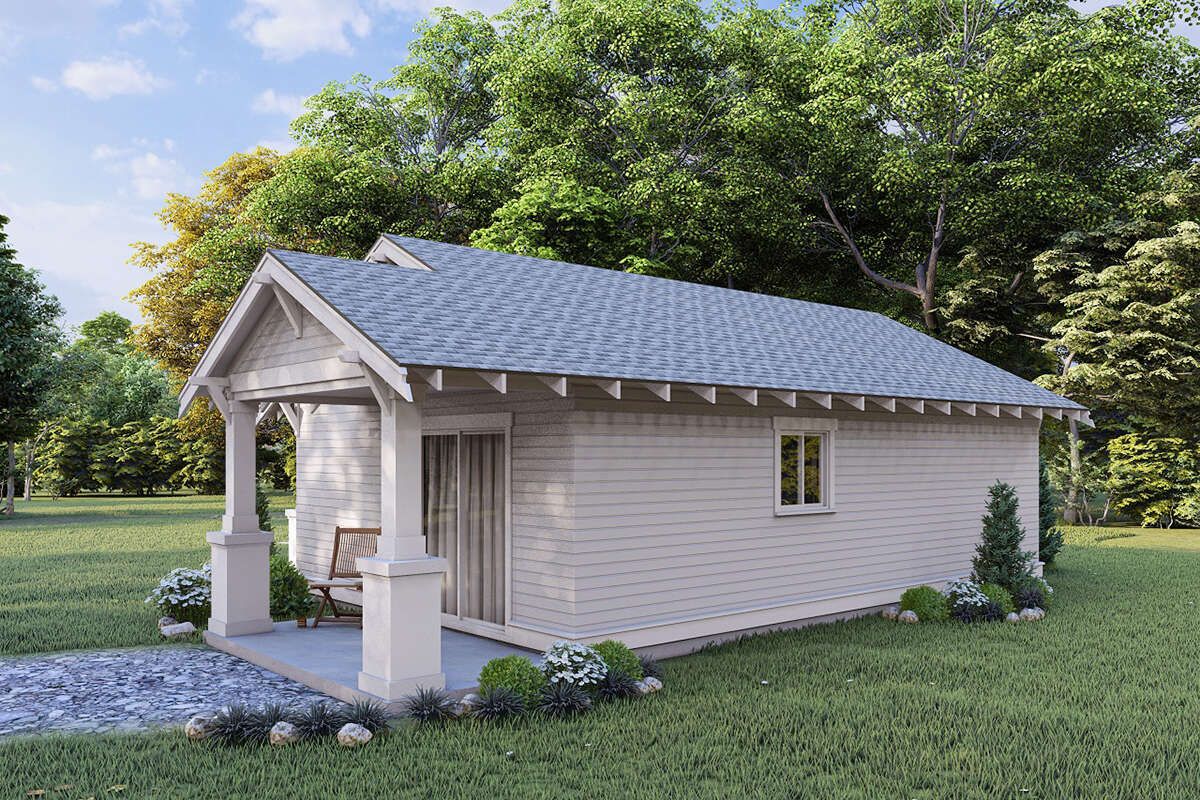
Kitchen Features
The kitchen is integrated into the open core, allowing interaction with living and dining as you work.
Although detailed cabinetry layout is not shown publicly, you can anticipate a compact but functional arrangement with essential storage, appliance placement, and countertop workspace.
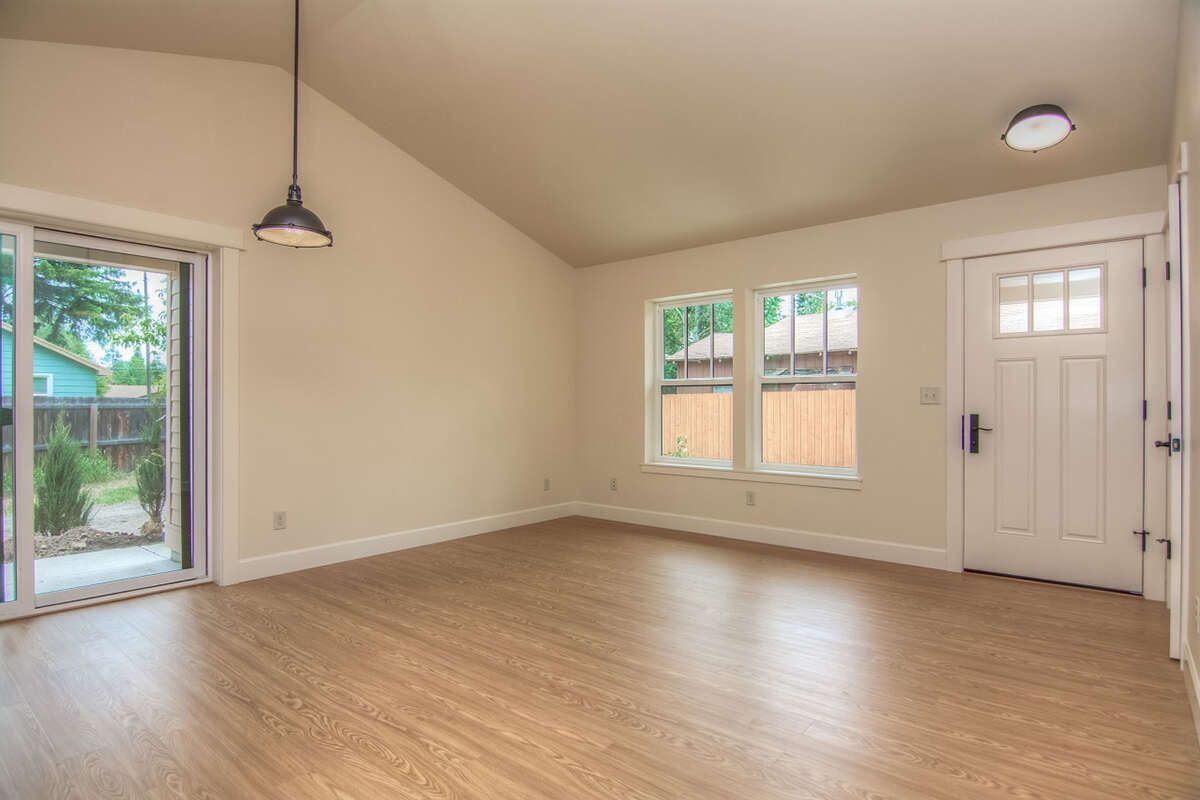
Outdoor Living (porch, deck, patio, etc.)
The **front porch (84 sq ft)** offers a sheltered outdoor space that enhances curb appeal and provides a spot to sit or relax.
The **side porch (72 sq ft)** adds a secondary covered outdoor area—ideal for morning coffee, a small seating nook, or side entry use.
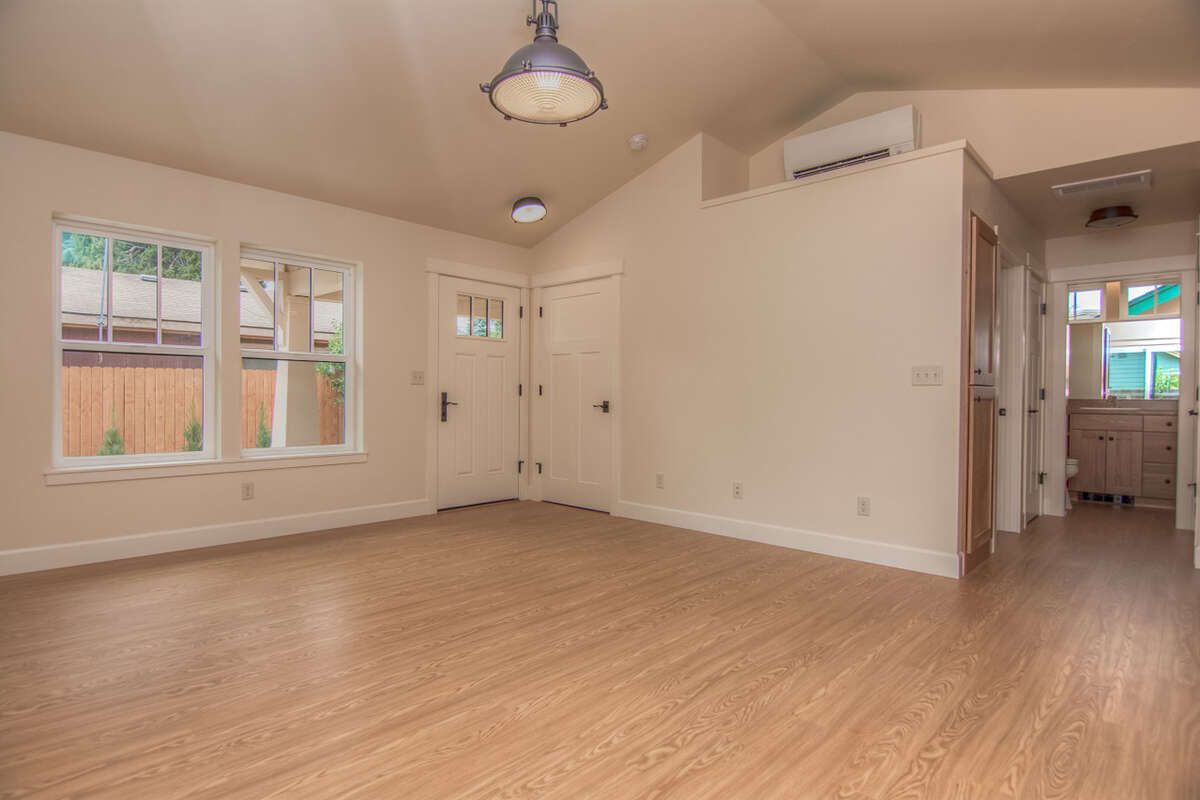
Garage & Storage
The plan does **not include a garage** in its base form.
Storage is handled through the bedroom closet, kitchen cabinetry, and potentially shallow built-ins or multipurpose furniture to make the most of limited space.
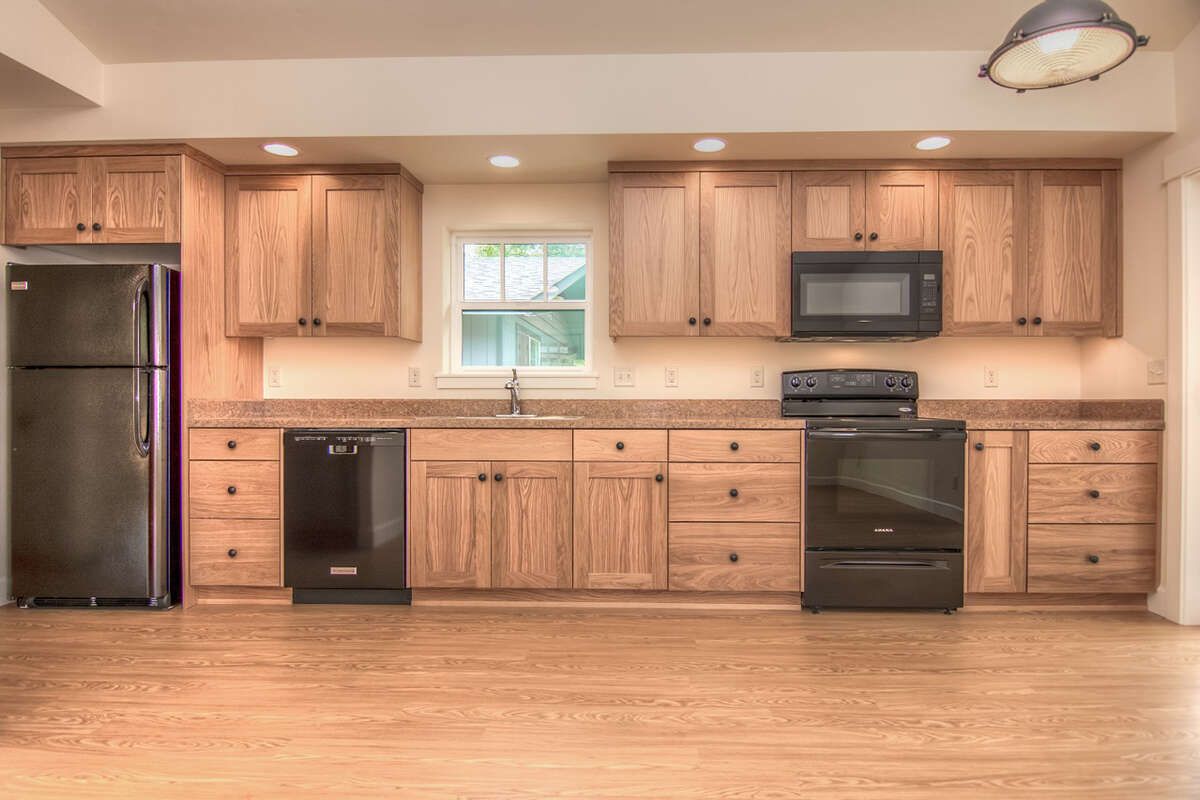
Bonus/Expansion Rooms
No bonus rooms or upper stories are part of the standard layout.
Given the roof pitch and structure, limited attic or loft storage might be feasible if the builder and local codes permit—but this is not shown in the published plan.
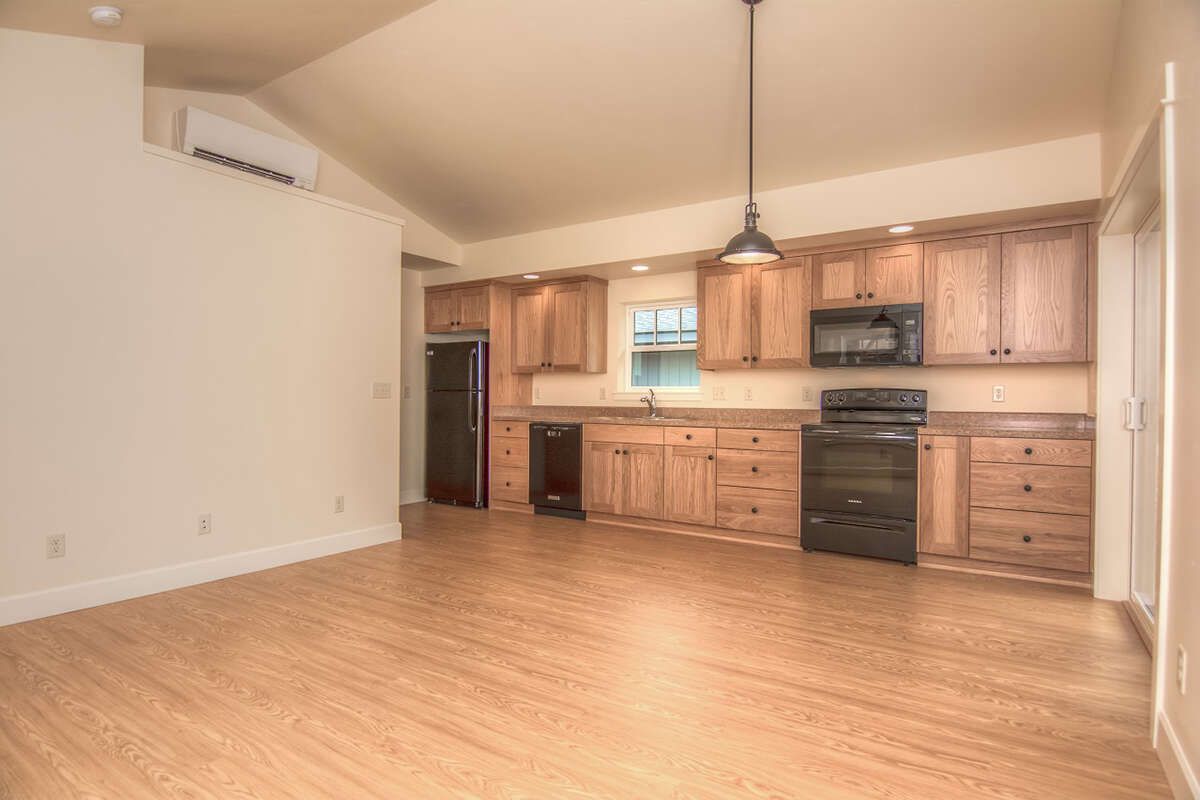
Estimated Building Cost
The estimated cost to build this home in the United States ranges between $150,000 – $260,000, depending on region, finish choices, foundation type, and site conditions.
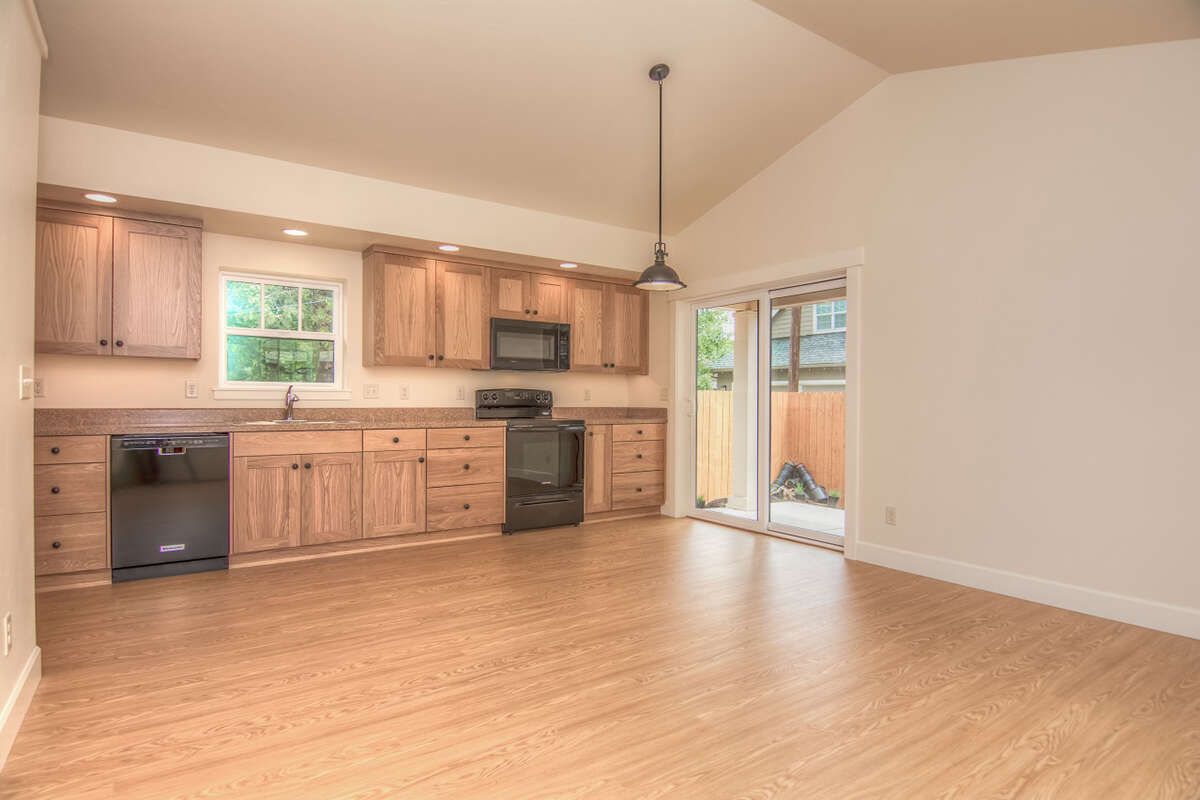
Plan 7011-00008 is a sweet, efficient cottage design. With just one bedroom and one bath in 600 sq ft, it proves that small homes can be both functional and inviting. The front and side porches expand living possibilities, and the open core layout keeps the interior comfortable and connected. For those seeking a low-maintenance, compact home or a charming getaway, this plan is a smart option.
