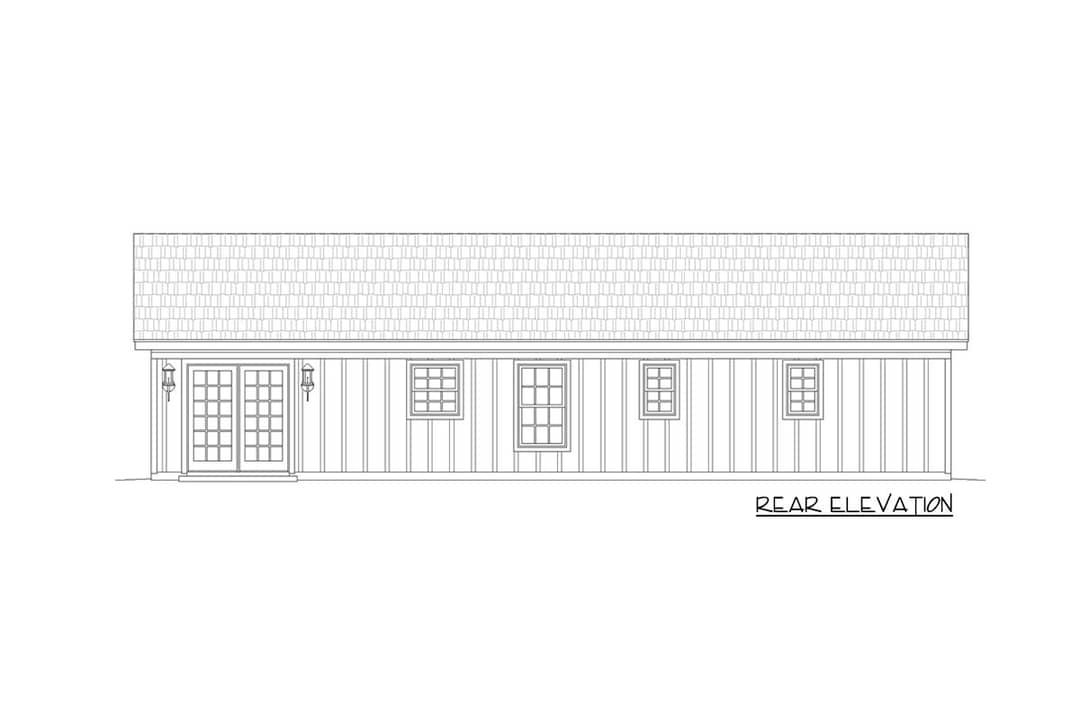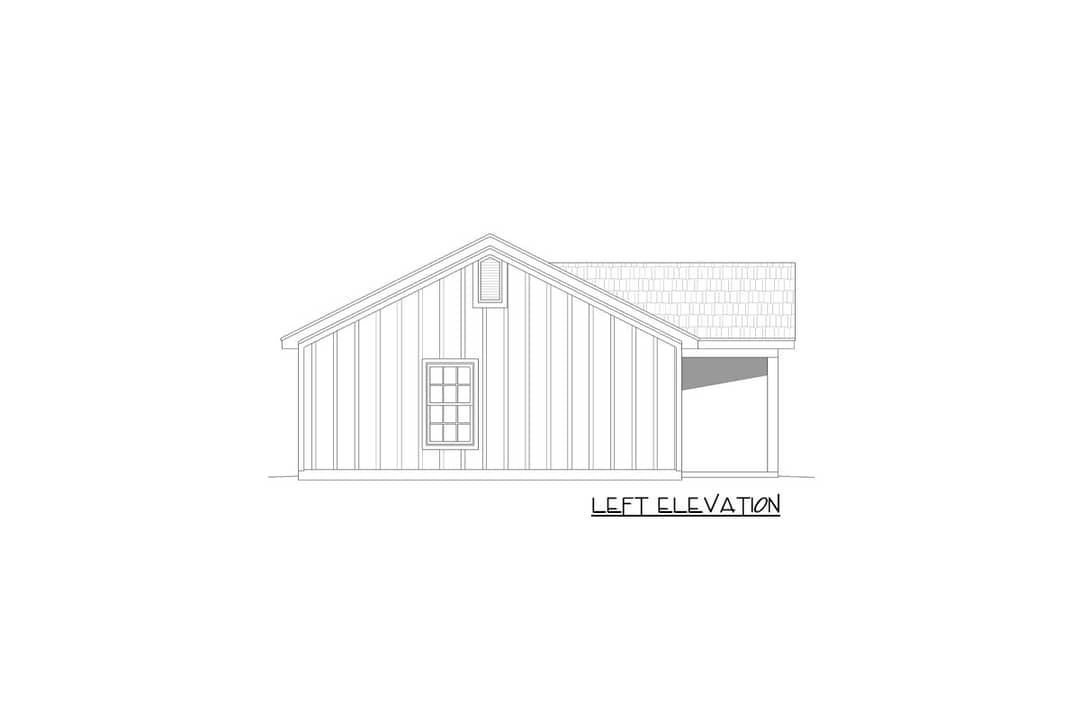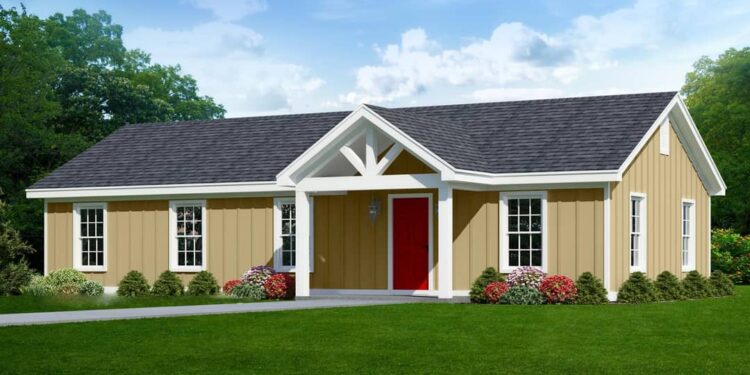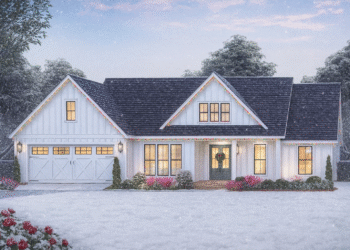Exterior Design
This handsome country ranch spans **1,200 heated square feet**, offering a smart balance of space and simplicity.
The exterior walls are framed in **2×6 construction** for better insulation and structural depth.
The roof line features a primary **8:12 pitch** with secondary **6:12 slopes** to provide architectural interest.
The home is **50 ft wide × 30 ft deep**, with a maximum ridge height of **14 ft 9 in**.
A modest **front porch (72 sq ft)** gives a classic entry point.

Interior Layout
The plan is single level — all 1,200 sq ft is on the main floor.
The great room, kitchen, and dining spaces are unified under a **vaulted ceiling**, creating volume and openness in the core of the home.
The dining area opens via sliding glass door to a back stoop, enhancing indoor-outdoor flow.
From a central hallway branching off the core, the master bedroom lies at one end, while two additional bedrooms lie on the other.
Floor Plan:

Bedrooms & Bathrooms
This home includes **3 bedrooms**.
It provides **2 full bathrooms**: one in the master suite and one shared by the other two bedrooms.
The master bedroom includes a walk-in closet and direct bathing facilities.
The two other bedrooms share a hallway bath adjacent to a linen closet.
Living & Dining Spaces
The vaulted great room draws attention upward and visually unifies the living, dining, and kitchen zones.
Because of the open layout and lack of intervening walls, daylight and views carry through the space easily.
The transition from dining to the rear stepoff helps the interior feel connected to the outside.

The kitchen lies within the open core, adjacent to dining and living — making it both social and practical.
A sliding door nearby improves ventilation and access to the rear.
Storage is supported via cabinetry integrated into the core zones and hallway closets.
Outdoor Living (porch, deck, patio, etc.)
The **front porch (72 sq ft)** offers a sheltered outdoor entry and a spot to greet neighbors.
The rear sliding door leads to a back stoop — not a large patio, but a useful outdoor transition.
Given the compact footprint, this rear access is important for connecting interior life to the yard.

Garage & Storage
The base plan **does not include a garage**.
Storage is managed through the walk-in closet in the master, closets in the other bedrooms, a linen closet near the shared bath, and cabinetry in living zones.
Bonus/Expansion Rooms
The plan does not show a bonus room or upper level — it is strictly a one-story home.
Some ceiling volume from the vault may allow for modest attic storage or pull-down access, though it’s not part of the standard design.
Estimated Building Cost
The estimated cost to build this home in the United States ranges between $280,000 – $420,000, depending on location, finish quality, foundation type, and site work.

Plan 68904VR offers a thoughtful blend of modest scale and spacious feeling. With a vaulted living area that ties the core zones together, three bedrooms, and two baths — all in a ranch format — it’s ideal for those seeking an efficient home that still feels open. Whether built as a primary residence or a retreat, its balanced design and tasteful features make it a compelling choice.














