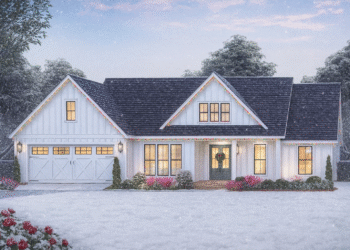Exterior Design
This striking mountain farmhouse plan delivers a blend of rustic charm and modern elegance. According to the listing, it provides **2,113 sq ft** of heated living space, plus a **414 sq ft bonus** expansion above the garage.
The home features board-and-batten siding combined with stone accents—typical of mountain home aesthetics. Large windows and dormers punctuate the façade, bringing light and visual interest.
The entry is protected by an **8-ft deep covered porch**, reached through a pair of French doors.
Attached is a **3-car garage (902 sq ft)** at the front of the house, which also supports the bonus level above.
The roof is designed for mountain climates, with a steep primary pitch (10:12) and secondary slopes (3:12) to shed snow and add visual drama.
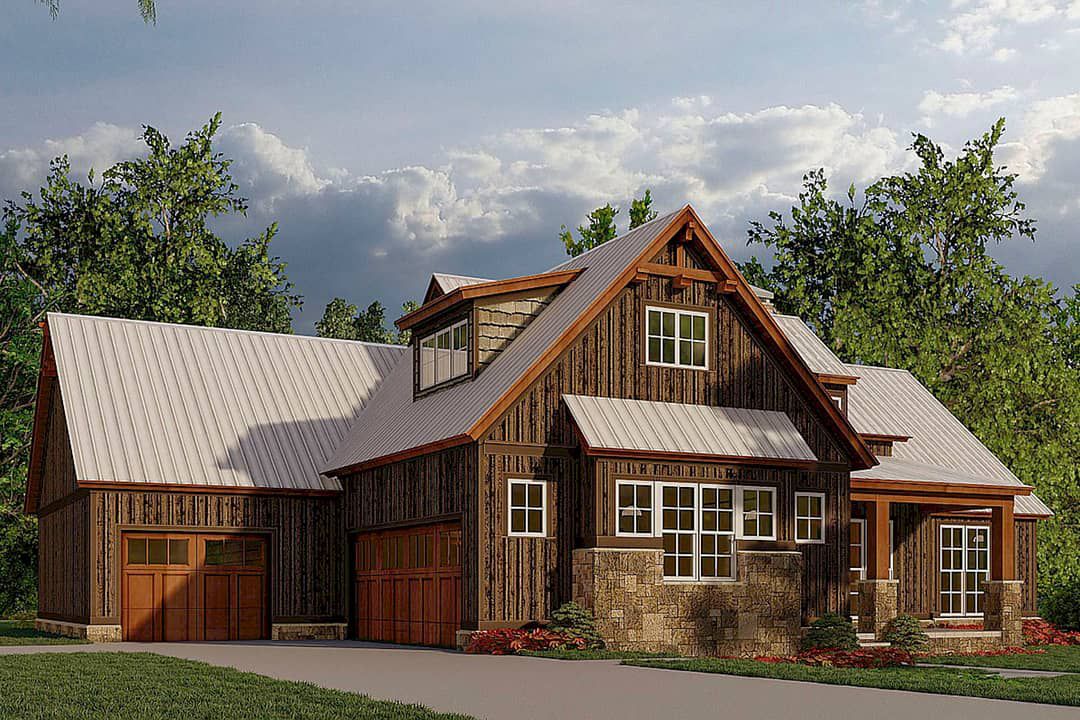
Interior Layout
The plan is primarily single level, with all **2,113 sq ft** on the main floor.
The bonus level above the garage adds **414 sq ft** of expansion space.
Entering from the front porch, you pass through a foyer that opens into a **vaulted great room** with exposed beams and a large stonework fireplace as focal point.
The kitchen is separated from the great room by a generous island (with seating for up to five). Behind it is a full pantry.
The dining area is adjacent, with windows on two sides. From there, sliding doors lead out to a grilling porch.
The home uses a **split bedroom layout**: the master suite is set to one side, while two additional bedrooms lie together on the opposite wing. Between them sits a laundry / mudroom buffer area.
Floor Plan:

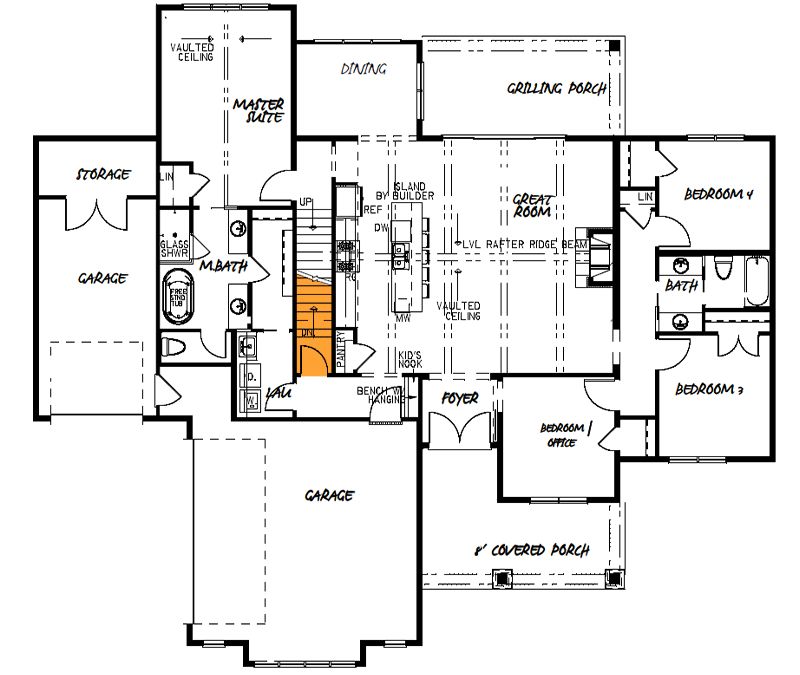

Bedrooms & Bathrooms
There are **3 to 4 bedrooms** in this design (the bonus space could be used as a fourth).
The home includes **2 full bathrooms + 1 half-bath**.
The master suite features vaulted ceilings, ample windows toward the rear, and a luxurious master bath with double vanity, free-standing tub, and a large glass shower.
The two secondary bedrooms share a full hallway bath. The bonus level also includes a half bath.
Living & Dining Spaces
The great room is vaulted and visually connects to the kitchen and dining zones. Exposed beams accentuate height and structure.
The large island faces the living area, making it easy for social interaction across zones.
Sliding doors from the dining area lead to a grilling porch, extending living outdoors.
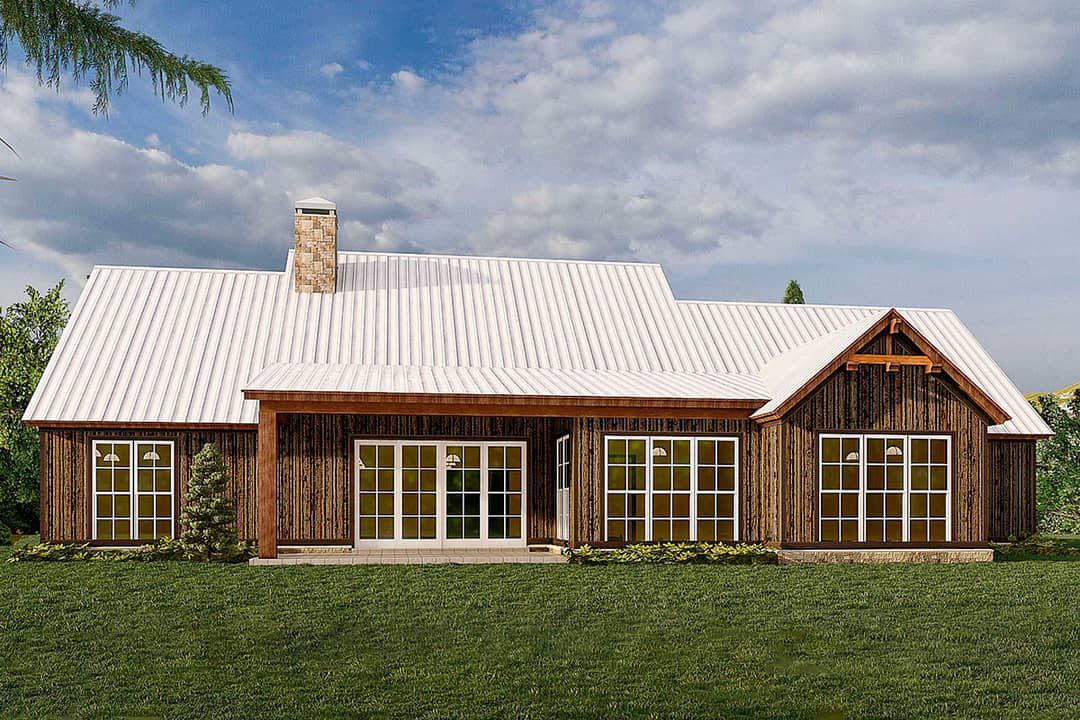
Kitchen Features
The kitchen design is generous for the home’s scale. A long island separates it from the great room and provides seating.
It includes ample counter space, cabinetry, and a substantial pantry. The layout supports ease of movement and work.
Outdoor Living (porch, deck, patio, etc.)
An **8-ft deep covered front porch** offers a gracious, sheltered entry.
The rear includes a **grilling porch** accessed from the dining area, serving as an outdoor extension for cooking and entertaining.
Because of the bonus level, the garage roofline also contributes to architectural interest and potential outdoor views from the upper level.
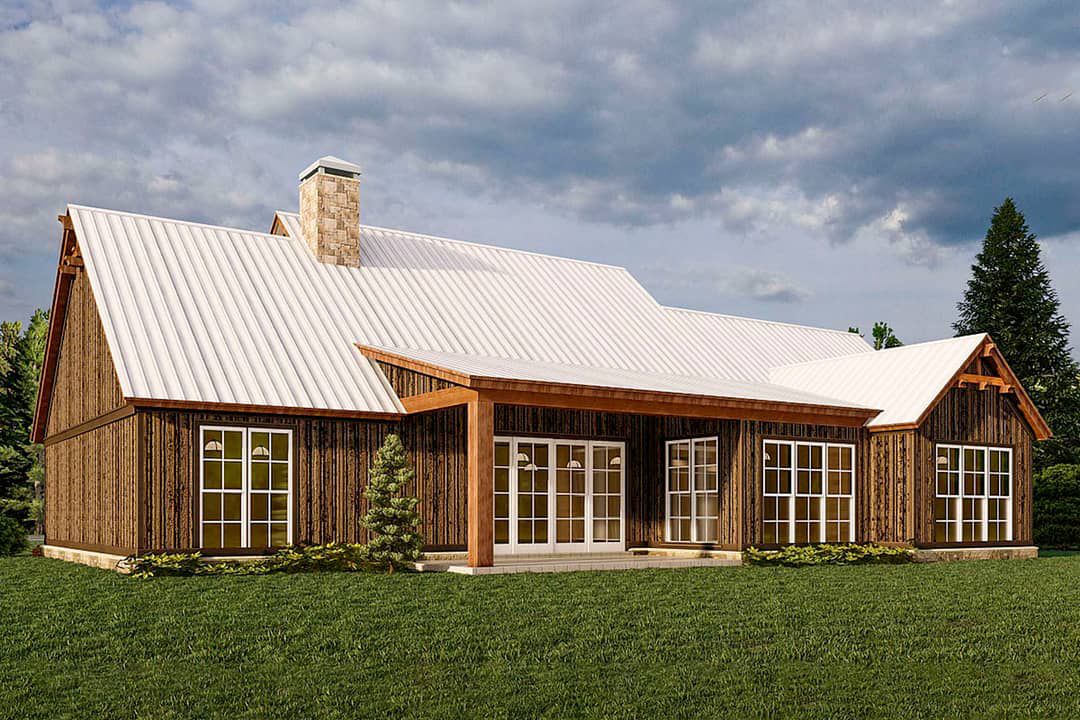
Garage & Storage
The **3-car garage** (902 sq ft) is attached to the home and forms the base for the bonus expansion above.
Storage is supported by the pantry, mud / laundry zone, closets in all bedrooms, and built-ins in the living spaces.
Bonus/Expansion Rooms
Above the garage is a **414 sq ft bonus level**, including a half bath, suitable for use as a fourth bedroom, studio, or guest suite.
This bonus space provides flexibility and future expansion, without disturbing the main floor footprint.
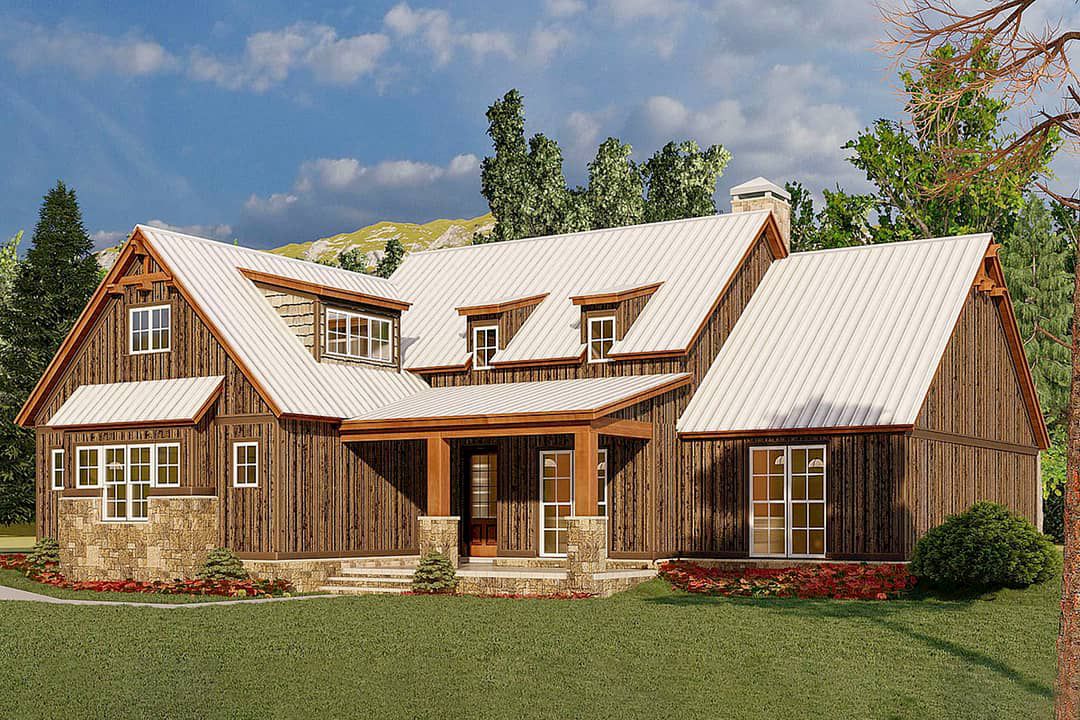
Estimated Building Cost
The estimated cost to build this home in the United States ranges between $650,000 – $900,000, depending on location, finishes, foundation, and site complexity.
Plan 70685MK is a compelling example of a mountain farmhouse that blends character, function, and flexibility. Its vaulted great room, integrated outdoor porches, split bedrooms, and bonus level over the garage offer compelling living options for growing families or those who want future expansion. It’s a design that feels rooted in mountain sensibility, yet remains modern and adaptable.














