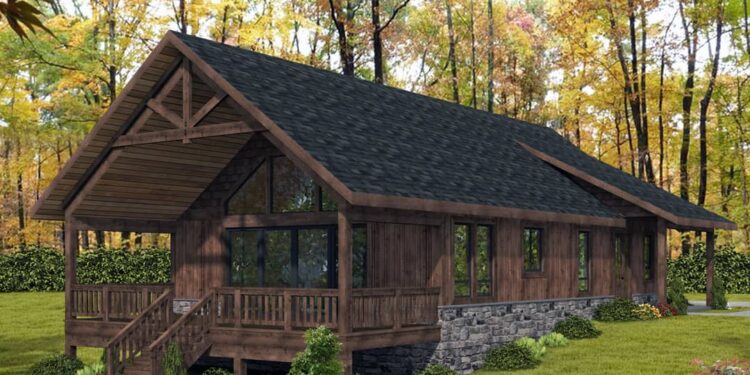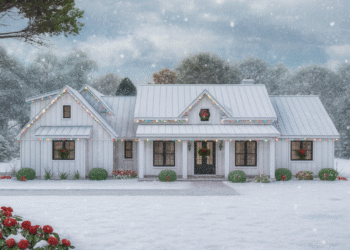Exterior Design
This mountain-inspired home delivers **1,440 heated square feet** in a single-story layout.
The exterior combines rustic and refined elements: the façade likely includes board-and-batten or lap siding, with stone accents, exposed rafters, and large glazing to blend with nature.
A prominent **vaulted roof line** and dormers add vertical presence, while the steep primary roof pitch helps shed snow and water efficiently.
Dimensions: the home measures **48 ft wide × 30 ft deep**, with a maximum ridge height of **26 ft 4 in**.

Interior Layout
All 1,440 sq ft lie on one level—there is **no second story** in the base plan.
Ceiling heights across the main areas are **8 ft 9 in**, elevated in key zones with the vaulted great room.
The layout centers around a **vaulted great room**, connecting living, dining, and kitchen zones in an open format.
A passageway off the main core leads to the two bedrooms, full bath, laundry / mud zone, and the half bath.
Floor Plan:

Bedrooms & Bathrooms
This design includes **2 bedrooms**.
It offers **1 full bathroom** plus a **half bath**, giving flexibility for guests or secondary use.
The bedrooms are clustered; the full bath lies between them, with access from both sides, while the half bath is located near the main circulation for visitor convenience.

Living & Dining Spaces
The vaulted great room serves as the centerpiece, with volume and openness creating a spacious feeling beyond the modest footprint.
Because the living, dining, and kitchen are visually unified, the plan optimizes circulation and natural light exposure.
Windows and perhaps sliding doors toward exterior porches or decks help extend the interior outward.
Kitchen Features
The kitchen is embedded along one wall of the open core, with countertop space, cabinetry, and an island separating it from the living zone.
A walk-in pantry is adjacent, providing additional storage and service flexibility.
Because of the vaulted ceilings and the openness, the kitchen feels connected yet functional.
Outdoor Living (porch, deck, patio, etc.)
The roof overhangs and exposed eaves further support sheltered transitions to exterior living zones.

Garage & Storage
This plan does **not include a garage** in its base form.
Storage is provided via the pantry, bedroom closets, built-ins in living zones, and a laundry / mudroom area to manage day-to-day items.
Bonus/Expansion Rooms
There is no bonus or upper floor in the standard layout—it is exclusively a one-story home.
Because of the vaulting and roof structure, limited attic or loft storage may be possible depending on structural modifications and local building codes.

Estimated Building Cost
The estimated cost to build this home in the United States ranges between $350,000 – $550,000, depending on location, land preparation, finish level, and site conditions.
Plan 350096GH is a beautifully scaled mountain cabin with lofty interiors, crisp lines, and efficient living. The vaulted great room imbues drama and openness, while the two-bedroom layout with both full and half bath gives practicality. This design will especially shine in a wooded or sloped site, offering a blend of refuge, comfort, and style.














