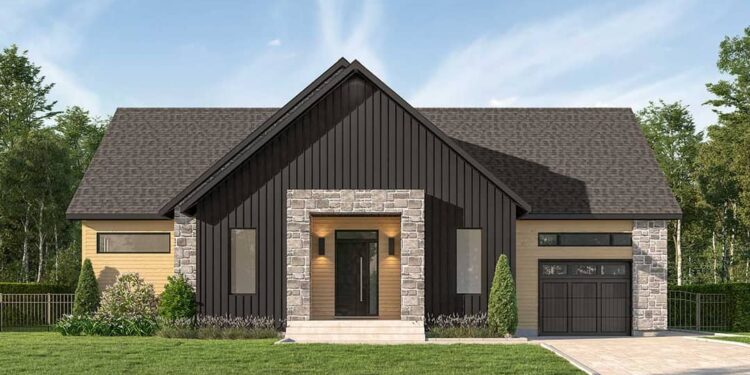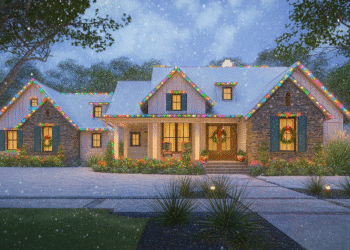Exterior Design
This plan delivers **1,487 sq ft** of heated living space with modern styling.
Exterior materials combine contrasting tones and **stone accents** to emphasize depth and sculptural detail.


A covered porch stretches along the rear, connecting sliding doors from both living and dining zones.
An attached **single-car garage (≈ 420 sq ft)** anchors the front, with a front-entry driveway and internal access.
The roof is pitched at **10:12** and is framed with trusses, giving clean, modern lines and efficient roof structure.


Interior Layout
The home is mostly single level, with choices to include up to 3 bedrooms in the plan variations.
You enter via a foyer that leads directly into open living zones. To one side is a **home office** tucked behind a pocket door and adjacent to the mudroom / laundry zone.
The living/dining rooms flank the kitchen, each with **sliding glass doors** that open to the covered outdoor porch.
A **cathedral ceiling** soars above the living area, adding vertical drama and spatial openness.
Floor Plan:


Bedrooms & Bathrooms
In its base configuration, the plan supports **1 to 3 bedrooms**, depending on your customization choice.
The standard layout includes **1 full bathroom**, accessed via a pass-through closet from the master zone.
Closets and circulation are arranged efficiently so that the bath is accessible yet private.


Living & Dining Spaces
The open living / dining core is designed for flexibility. The sliding doors on both sides allow connection to the front and rear porches.
The cathedral ceiling gives a sense of volume, and built-ins around the fireplace add both function and visual interest.


Kitchen Features
The kitchen is generous in scale and includes an island with **eating bar**, so the cook remains part of the action.
A **walk-in pantry** lies adjacent, easing storage of food and supplies.
Proximity to the dining zone and outdoor access makes this layout ideal for entertaining and everyday living.


Outdoor Living (porch, deck, patio, etc.)
The covered **rear porch** connects seamlessly to both the living and dining areas via sliding glass doors.
This gives you a sheltered outdoor extension—perfect for al fresco dining or lounging.


Garage & Storage
The **single-car garage (~420 sq ft)** is attached and enters into the mudroom/laundry space to buffer exterior transition.
Storage is further accommodated by built-ins in the living zone, closets in bedrooms, and the pantry.
Bonus/Expansion Rooms
While the standard plan remains one story, the design offers an **unfinished basement option** for extra storage, future rooms, or mechanical space.
This flexibility allows expansion without altering the core footprint.


Estimated Building Cost
The estimated cost to build this home in the United States ranges between $380,000 – $580,000, depending on region, finishes, foundation choice, and site conditions.


Plan 22619DR combines modern elegance, functional design, and adaptable spaces into a manageable 1,487-sq-ft package. With a dedicated office, vaulted ceiling, strategic indoor-outdoor connections, and basement potential, it offers both style and future flexibility. For those who want a contemporary home with room to grow, this plan offers a compelling blend.














