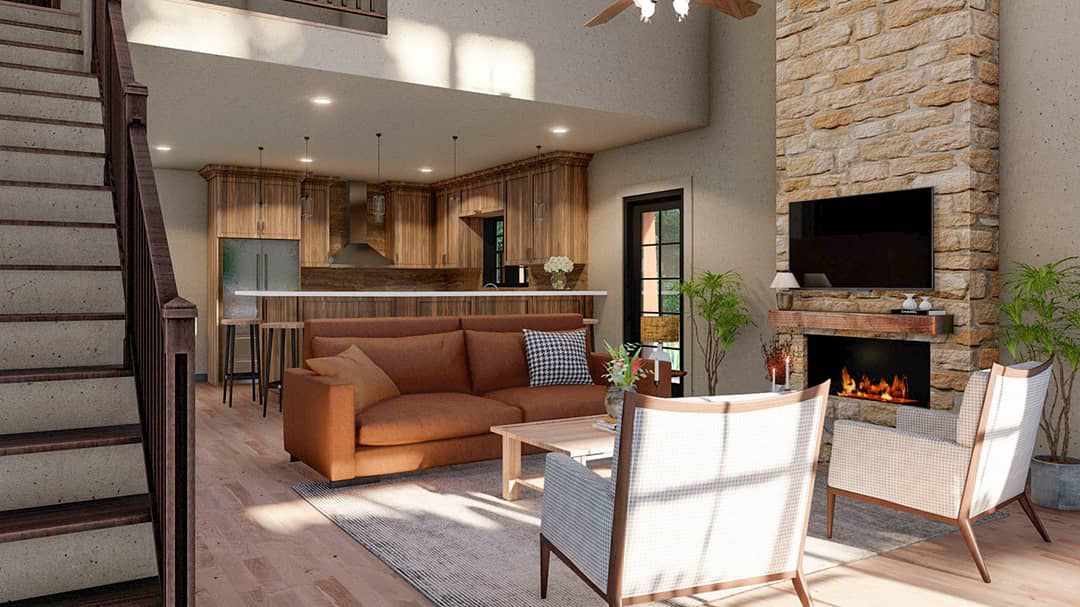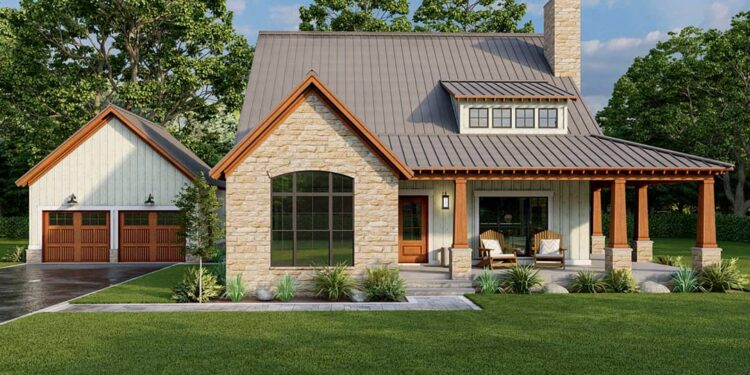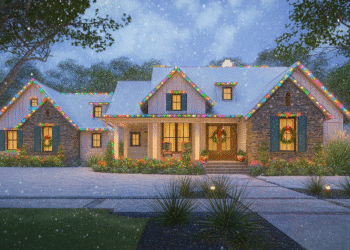Exterior Design
This design blends a rugged cabin aesthetic with refined touches, offering **2,006 sq ft** of heated space plus generous porches.
Exterior walls are drawn in **2×4 construction**, with an optional upgrade to 2×6.
The house spans **74 ft 2 in wide by 55 ft 2 in deep**, with a maximum ridge height of **25 ft 10 in**.

Roof geometry: **10:12 primary pitch** and **5:12 secondary slopes**, designed to shed snow and emphasize verticality.
A key feature is the **wrap-around porch (833 sq ft combined)**, wrapping the building in outdoor living space.
There’s also an **optional detached 2-car garage (564 sq ft)**, located in front and connectable via a future breezeway.

Interior Layout
The main level provides **1,367 sq ft**, while an upper floor adds **639 sq ft** of bonus space.
Ceiling height on the first floor is **9 ft**, while the second floor (bonus) is **8 ft**.
Entry leads into a foyer and transitions to a vaulted great room. The layout centers public zones—living, dining, kitchen—under open visual connection.

The kichen includes a bar-top island overlooking the living space.
The master suite resides on the main floor for convenience, while two bedrooms and associated bathroom space lie upstairs.
Floor Plan:


Bedrooms & Bathrooms
The plan includes **3 bedrooms** (master on the main, two upstairs).
It offers **2 full bathrooms** plus **1 half bath**—one full in the master, one shared upstairs, and a half on main level.
Bedroom closets and circulation zones are mapped to minimize wasted space while ensuring privacy upstairs.

Living & Dining Spaces
The vaulted great room serves as the central gathering area, with high ceilings and exposed beams dramatizing the space.
The dining zone is adjacent to the kitchen and enjoys access to the wrap-around porch via sliding or French doors.
Large windows and glass doors bring natural light deep into the core, enhancing the indoor-outdoor connection.

Kitchen Features
The kitchen is equipped with a **large island (bar-top)** that visually and functionally connects to the living area.
It also incorporates a **butler / walk-in pantry**, allowing discrete storage and flow between prep and service.
The layout ensures efficient work paths and visual continuity with the living/dining space.

Outdoor Living (porch, deck, patio, etc.)
The combined porch area totals **833 sq ft**, wrapping much of the home’s perimeter and creating multiple sheltered outdoor zones.
These porches serve as transition and leisure spaces—perfect for seating, dining, or simply enjoying views.

Garage & Storage
An **optional detached 2-car garage (564 sq ft)** is offered; a breezeway option can connect it to the house.
Interior storage is supported via closets in all bedrooms, pantry space, mudroom zones, and cabinetry.

Bonus/Expansion Rooms
The second floor bonus area (**639 sq ft**) can serve multiple functions—game room, guest suite, studio, or flex space.
Because it’s over the main floor zone, expansion is efficient without footprint changes.

Estimated Building Cost
The estimated cost to build this home in the United States ranges between $550,000 – $850,000, depending on region, finish level, foundation selection, and site conditions.

Plan 70777MK offers rustic cabin appeal with modern functionality. Its generous wrap-around porches, vaulted interior, main-floor master, and upstairs flexibility provide balance. The optional detached garage gives you room to grow. For lovers of mountain design wanting comfort, scope, and style, this is a compelling choice.














