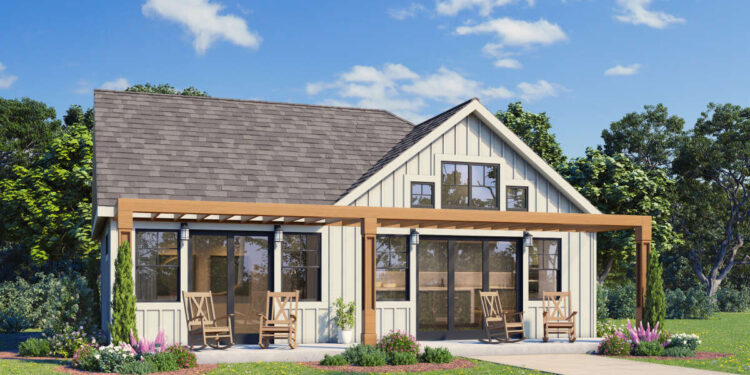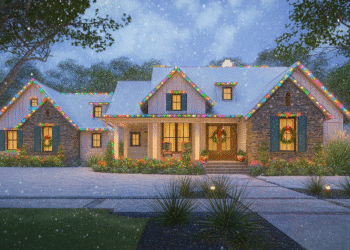Exterior Design
This modern farmhouse cottage offers **988 square feet** of heated living space.
The exterior walls use **2×6 wood framing**, giving strength and insulation depth.
The home spans **37 ft 6 in in width × 34 ft in depth**, with a roof height up to about **20 ft 8 in**.
The main roof is pitched at **9:12**, a moderate slope that feels traditional but still modern.
A **front porch (282 sq ft)** provides a generous sheltered outdoor zone at the front of the home.

Interior Layout
All of the **988 sq ft** is on a single story.
Ceiling height throughout the main floor is **9 ft**.
You enter into an open living / dining / kitchen area that makes efficient use of space and avoids wasted hallways.
The plan also includes a half bathroom in the common zone, which is a smart convenience in a small home.
Floor Plan:

Bedrooms & Bathrooms
The design includes **1 bedroom**.
It features **1 full bathroom + 1 half bathroom**. The full bath is adjacent to the bedroom; the half bath serves guests.
The bedroom is laid out to balance comfort and space efficiency, with a closet and direct but private access to the full bath.
Living & Dining Spaces
The open living / dining zone feels larger than the footprint might suggest, thanks to minimal partitioning.
Windows and the front porch help bring natural light deep into the living area, reducing dark corners.

Kitchen Features
The kitchen is well integrated into the open core, likely with efficient cabinetry runs and counter space that support daily use.
The layout is optimized for compact living, maintaining good flow to dining and living zones.
Outdoor Living (porch, deck, patio, etc.)
The **282 sq ft front porch** is substantial, giving you space for seating, plants, or a peaceful spot to enjoy morning light.
Because of the compact design, additional outdoor features (a back patio or deck) would be add-ons depending on your lot layout and preferences.

Garage & Storage
The base plan does **not include a garage**.
Storage is provided by a closet in the bedroom, cabinetry in the kitchen / living zone, and possibly built-ins or creative shelving solutions to maximize space.
Bonus/Expansion Rooms
No bonus rooms or upper floors are included—the plan is fully single-level.
Given roof structure and ceiling heights, limited attic or loft storage might be possible, though not part of the original plan.

Estimated Building Cost
The estimated cost to build this home in the United States ranges between $200,000 – $350,000, depending on region, finishes, foundation type, and site conditions.

Plan 1462-00180 is a sleek and efficient modern farmhouse cottage. With one bedroom, one and a half baths, open living, and a generous front porch, it is designed to be cozy yet stylish. Its smart use of space and clean lines make it ideal for a minimal primary home, guest house, or retreat—where comfort and simplicity blend beautifully.














