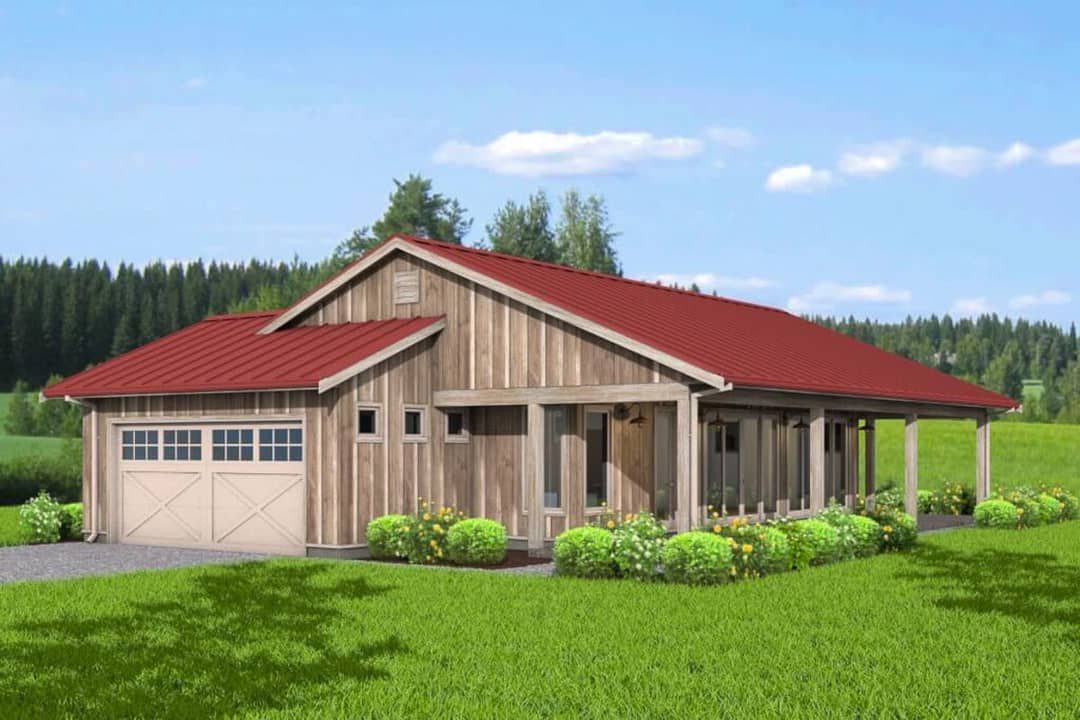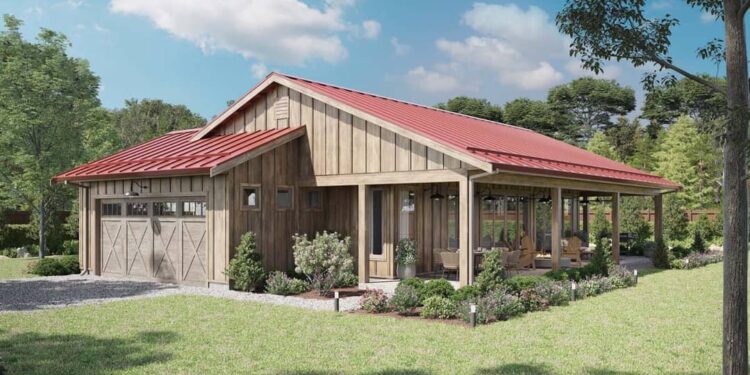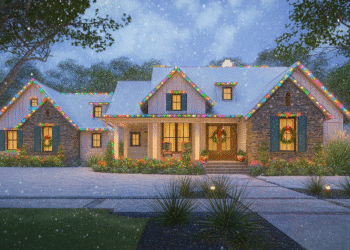Exterior Design
This home features **1,339 sq ft** of heated area, wrapped in charming country styling.
The façade blends barn-inspired elements: vertical siding, a ribbed metal roof, and oversized sliding glass doors that bring light and modern touch to the rustic look.
Dimensions: **42 ft wide × 72 ft deep**, with a maximum ridge height of **18 ft 7 in**.
Construction employs **2×6 exterior walls**, offering better insulation and structural depth.
The plan includes a **wrap-around porch / deck** that totals **648 sq ft**, enriching its connection to the outdoors.

Interior Layout
The design is fully **single story** — all living space (1,339 sq ft) is on the main level.
Main ceiling height is **9 ft**, providing a comfortable and open sense without overbuilding.
Entering through the front, you step into a foyer that leads into an **open living / dining / kitchen** core.

The kitchen features a **multi-use island with seating for four**, connecting directly into the dining and living zones.
The master bedroom is tucked away for privacy and includes a bath and walk-in closet.
The second bedroom lies near a second full bath, and a **den** sits off the foyer, giving flexible use as an office, study, or extra sitting area.
Floor Plan:

Bedrooms & Bathrooms
This plan includes **2 bedrooms**.
It offers **2 full bathrooms**: one integrated with the master suite and the other serving the secondary bedroom.
The master suite provides direct patio access, a walk-in closet, and a tile shower in the private bath.
Living & Dining Spaces
The open concept core maximizes spatial flow, allowing visual continuity between living, dining, and kitchen.
Oversized sliding doors help blur the boundary between indoor and outdoor zones while bathing the interior in natural light.
The arrangement makes the communal spaces feel larger than their nominal size.

Kitchen Features
The kitchen’s design includes a generously sized island that serves for food prep, dining, and social interaction.
A pantry and counter storage balance utility and aesthetic fluidity. The layout maintains efficient work flow while staying integrated with living zones.
Outdoor Living (porch, deck, patio, etc.)
The expansive **wrap-around porch / deck** totals **648 sq ft**, offering multiple outdoor seating areas and sheltered transition zones.
Sliding doors from the living/dining areas open directly onto it, creation seamless indoor-outdoor access.

Garage & Storage
This plan includes an **attached 2-car garage** of **541 sq ft**, with a front entry.
Garage access connects into a shared **mud / laundry / utility room**, which also houses a coat closet, pantry, and utility sink.
Additional storage is provided by bedroom closets, built-ins, and pantry space.
Bonus/Expansion Rooms
There is no upper-level bonus in the standard layout—this plan stays all on one floor.
The den offers a flexible bonus-like space on the same level, usable office, hobby room, or guest sitting area.

Estimated Building Cost
The estimated cost to build this home in the United States ranges between $350,000 – $550,000, depending on finish level, region, foundation type, and site conditions.

Plan 67789NWL combines country charm and thoughtful modern design. The wrap-around porch, den, open kitchen/living space, split bedrooms, and integrated garage make this home functional, warm, and full of character. It’s a perfect option for those seeking a modest-size home that feels generous and connects well with its surroundings.














