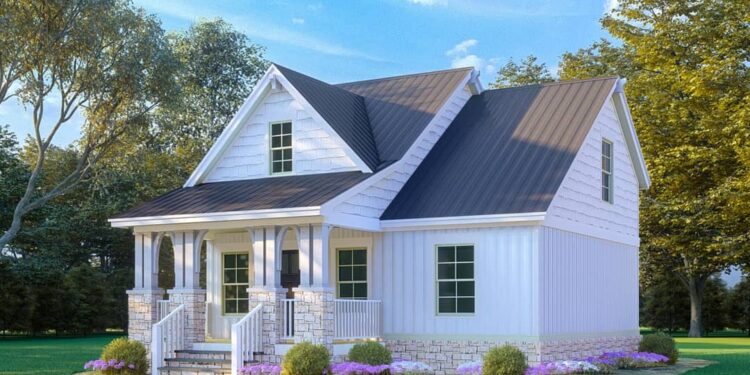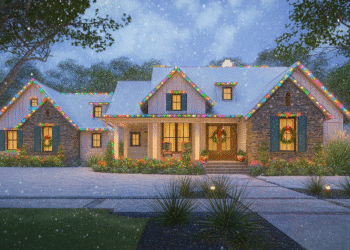Exterior Design
This plan provides **1,250 heated square feet**, with a charming cottage / bungalow aesthetic.
The home’s width is **27 ft 8 in**, depth is **38 ft 4 in**, and the maximum ridge height is **22 ft 8 in**.
Exterior walls are drawn as **2×4 framing** (with optional 2×6).
A key feature is the **8-ft deep covered front porch (128 sq ft)**, with paired supports on stone bases and decorative brackets.
The roof uses a steep **9:12 primary pitch** and **5:12 secondary slopes**, giving visual interest and practical runoff.

Interior Layout
The home is **two stories**, with **769 sq ft** on the main level and **481 sq ft** upstairs.
Ceiling heights are **8 ft** on both floors.
Upon entering from the front porch, you step into an open living / dining / kitchen area. The left wall features a **fireplace**, anchoring the living zone.
The kitchen includes a **peninsula counter** with seating for up to four, visually connected to the living space.
One bedroom is located on the main floor with its own bath. The other two bedrooms are upstairs and share a full bath.
Floor Plan:


Bedrooms & Bathrooms
This plan offers **3 bedrooms** total.
There are **2 full bathrooms**: one on the main level, one upstairs.
The main-floor bedroom bath serves as en suite, while the upper-level bedrooms share the hall bath.
Living & Dining Spaces
The open living / dining / kitchen core maximizes connectivity and flexibility in the footprint.
The fireplace and open line of sight help the main space feel larger and cozier at once.
Kitchen Features
The kitchen’s peninsula layout allows for an efficient work triangle while remaining open to the living / dining areas.
Seating at the counter encourages interaction and multi-purpose use (dining, prep, etc.).

Outdoor Living (porch, deck, patio, etc.)
The **8-ft deep front porch (128 sq ft)** is a standout feature—ideal for seating, relaxation, and curb appeal.
The porch’s supports with stone bases and decorative brackets give it both structural strength and aesthetic charm.
Though not shown, a rear deck or small patio could be added off the living or upper levels to enhance outdoor connection.
Garage & Storage
The base plan **does not include a garage**.
Storage is handled via bedroom closets, cabinetry in living areas, and efficient layout of bath / mechanical zones.

Bonus/Expansion Rooms
Upstairs space is used entirely for bedrooms and the shared bath—no bonus room is included. 20
Because ceiling height and structure are consistent, any attic or loft modifications would require additional structural adjustment—not shown in the base plan.
Estimated Building Cost
The estimated cost to build this home in the United States ranges between $280,000 – $420,000, depending on region, finishes, foundation type, and site preparation.

Plan 70761MK offers an elegant, compact home solution. Its three-bedroom layout split across two levels, open living core with fireplace, and inviting deep front porch make it ideal for those wanting charm and efficiency. If you need a cozy home that doesn’t sacrifice livability, this design delivers beautifully.














