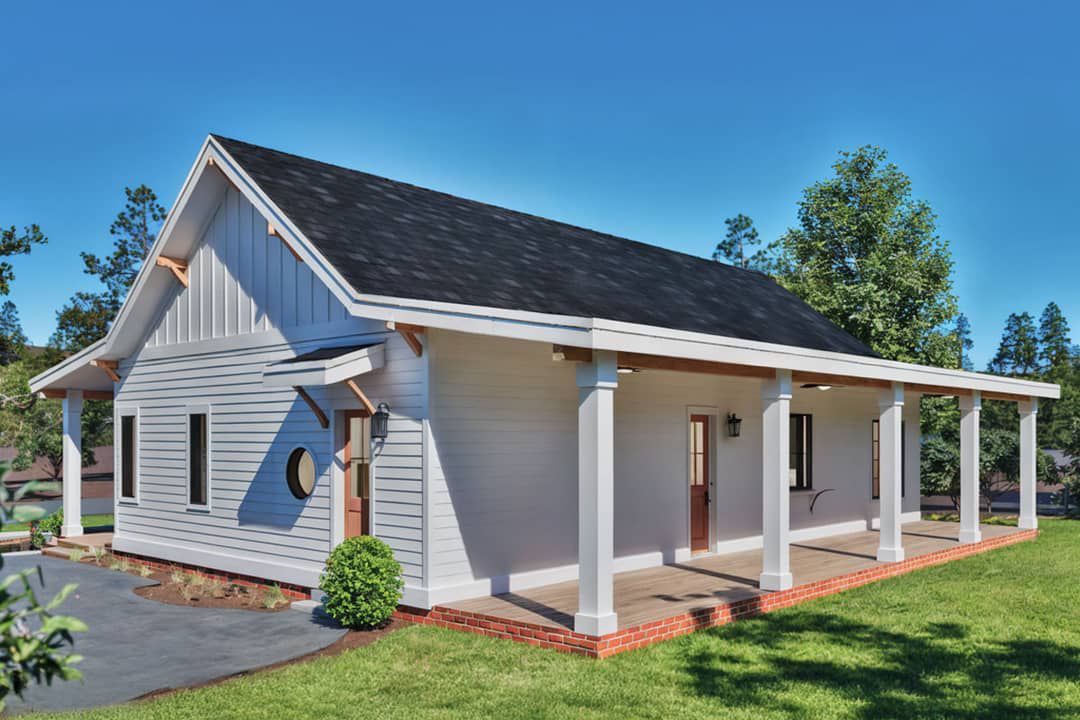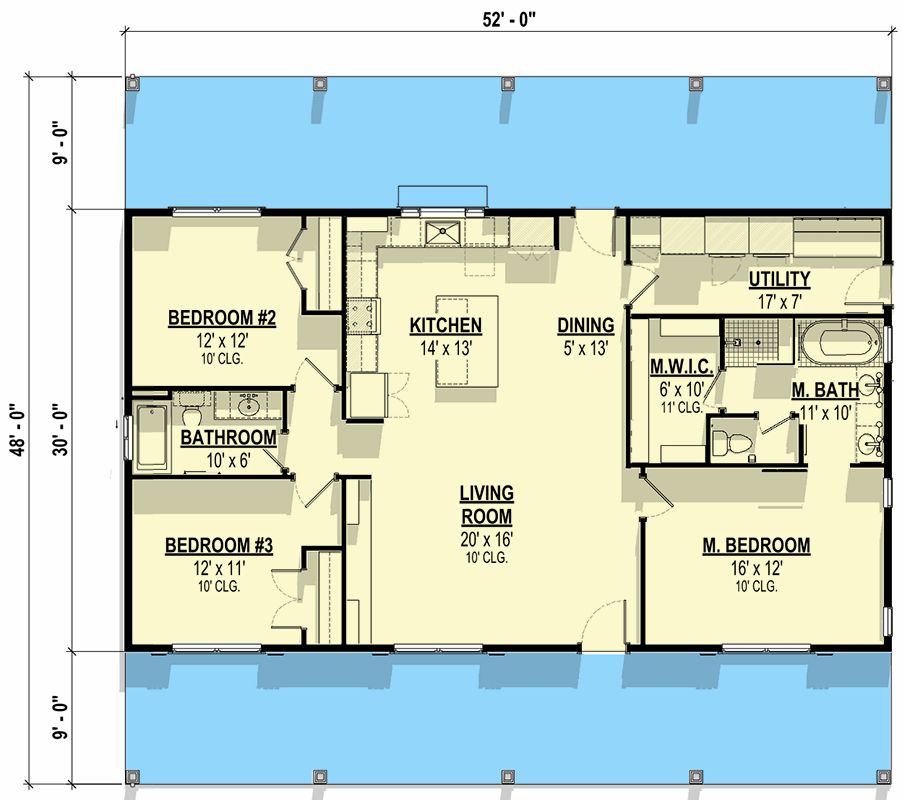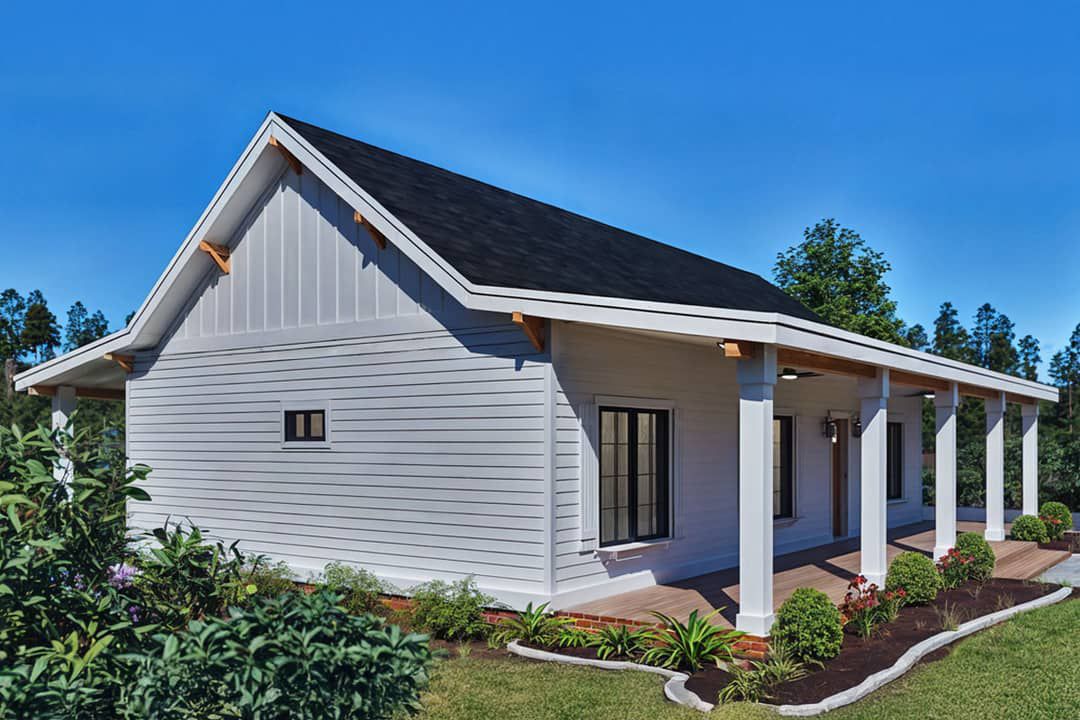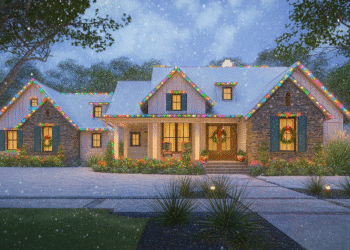This ranch design features a **single-story footprint** with a classic country aesthetic. The heated area is **1,560 sq ft**.
Exterior walls are framed in **2×6 construction**, enhancing structural strength and insulation capability.
The façade is wide — **52 ft** across — and the depth is **49 ft**, with a maximum ridge height of **21 ft 2 in**.
The roof is pitched at **9:12** for the main areas, with **2:12 secondary slopes** on some sections.
A key feature is the generous **porch areas**: **468 sq ft** in the front and **468 sq ft** in the rear, totaling **936 sq ft** of covered outdoor space.

Interior Layout
The full living area is on one level — there are no upper floors in this base plan.
Ceiling height throughout the main living areas is **10 ft**, giving a sense of openness.
Entry from the front porch leads into a foyer opening into the central living / dining / kitchen zone.
The kitchen is arranged as part of the open core; circulation is efficient, with a mud / laundry area adjacent for utility.
The bedrooms use a split layout: the master suite is on one wing, and the two secondary bedrooms are grouped on the opposite wing.
Floor Plan:

Bedrooms & Bathrooms
The plan includes **3 bedrooms**.
It provides **2 full bathrooms**: one serves the master suite, and the other serves the two secondary bedrooms (and guests).
The master suite is placed for privacy, with direct access to outdoor porch space.

Living & Dining Spaces
The core living, dining, and kitchen zones are open and visually connected, enhancing flow and flexibility in furniture layout.
Because of the 10-ft ceilings and wide proportions, the interior feels spacious relative to its footprint.
The front and rear porches frame and extend these spaces outdoors, offering strong indoor-outdoor connectivity.

Kitchen Features
The kitchen is integrated into the great room area; though the public details don’t show every cabinet run, the plan supports a functional layout with ease of movement.
Storage is aided by adjacent zones (pantry or utility) and proximity to living / dining.
Outdoor Living (porch, deck, patio, etc.)
The **front porch (468 sq ft)** is a major feature, offering a broad covered entry and outdoor living zone.
The **rear porch (468 sq ft)** extends covered space off the back, ideal for dining, lounging, or entertaining.
Together, these porches total **936 sq ft**, making outdoor spaces integral to the design.

Garage & Storage
The base plan does **not include a garage**.
Storage is handled through bedroom closets, built-ins, pantry or utility space, and generous circulation planning within the core zones.
Bonus/Expansion Rooms
No bonus rooms or upper levels are included—the design is entirely one level.
Because of the full ceiling height and structural design, the plan may offer opportunities for attic storage or future modifications, but none are shown.

Estimated Building Cost
The estimated cost to build this home in the United States ranges between $380,000 – $550,000, depending on region, finish levels, foundation choice, and site conditions.

Plan 307734RAD is a well-balanced country ranch design that maximizes livability in a modest footprint. With three bedrooms, two baths, strong indoor-outdoor porch connections, and a layout that blends openness with privacy, it’s a smart choice for those wanting ranch living without overbuilding.














