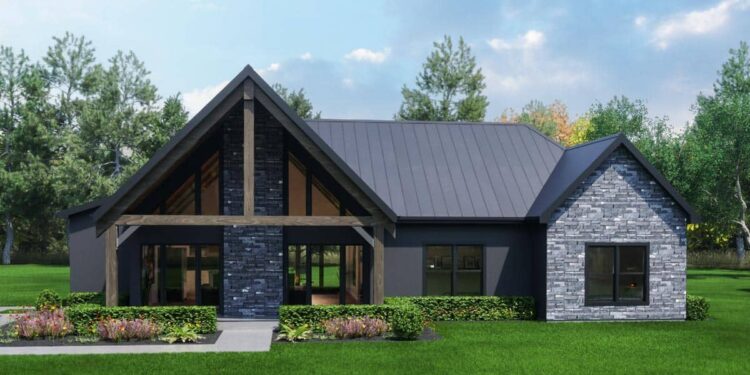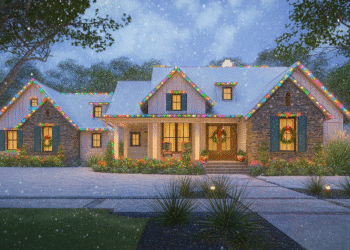Exterior Design
This one-story craftsman home spans **1,654 sq ft** and brings charm with rustic touches.
The exterior features a blend of **vertical siding**, **stone accents**, and visible **wood timbers** to evoke mountain or craftsman character.

A standout element is the **8 ft 11 in deep front porch (218 sq ft)**, which anchors the facade and invites outdoor enjoyment.
The roof uses a dramatic **12:12 primary pitch**, complemented with **8:12 secondary slopes** to add visual interest and shed water.
Dimensions: width is **56 ft 11 in**, depth is **48 ft 0 in**, and the ridge reaches **21 ft 4 in**.


Interior Layout
The entire **1,654 sq ft** is on one level — no upper floors in this plan.
Ceilings in the main level are **9 ft** throughout.
You enter into a foyer that opens into an **open living / dining / kitchen** area. The layout emphasizes visual connection and flow.

A unique feature is the **two-sided fireplace** that is shared between the indoor family room and the rear porch, creating a dramatic indoor-outdoor focal point.
The dining area includes sliding doors to the rear porch, enhancing connectivity to outdoor spaces.
Bedrooms are clustered on one side: the primary suite enjoys rear views, while bedrooms 2 and 3 have front-facing windows.
Floor Plan:
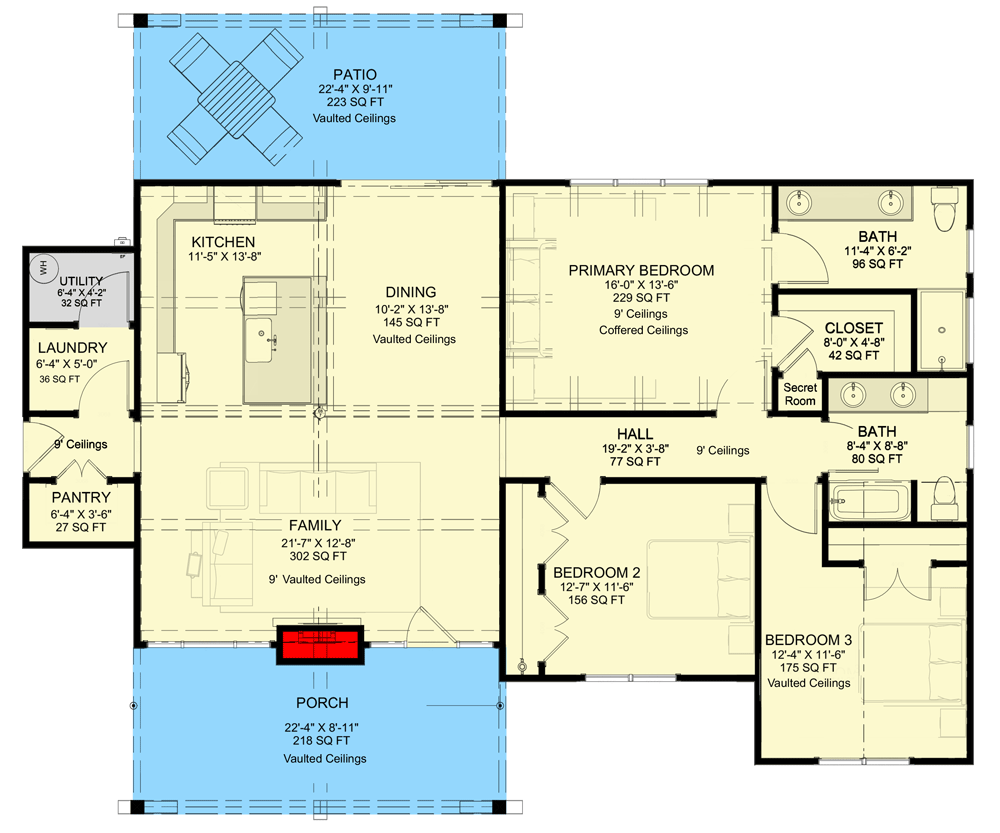
Bedrooms & Bathrooms
This plan includes **3 bedrooms**.
There are **2 full bathrooms**. The primary bath is accessed from the master suite; the others serve the remaining bedrooms and common areas.
Bedroom 2 and 3 share a full bathroom, located between them.
Living & Dining Spaces
The open family / dining / kitchen zone forms the social heart of the home, with plentiful natural light.


Because of the open layout and the shared fireplace, the living room is visually and functionally tied to the porch.
The dining area’s sliding doors to the rear porch help blur the line between indoors and out.

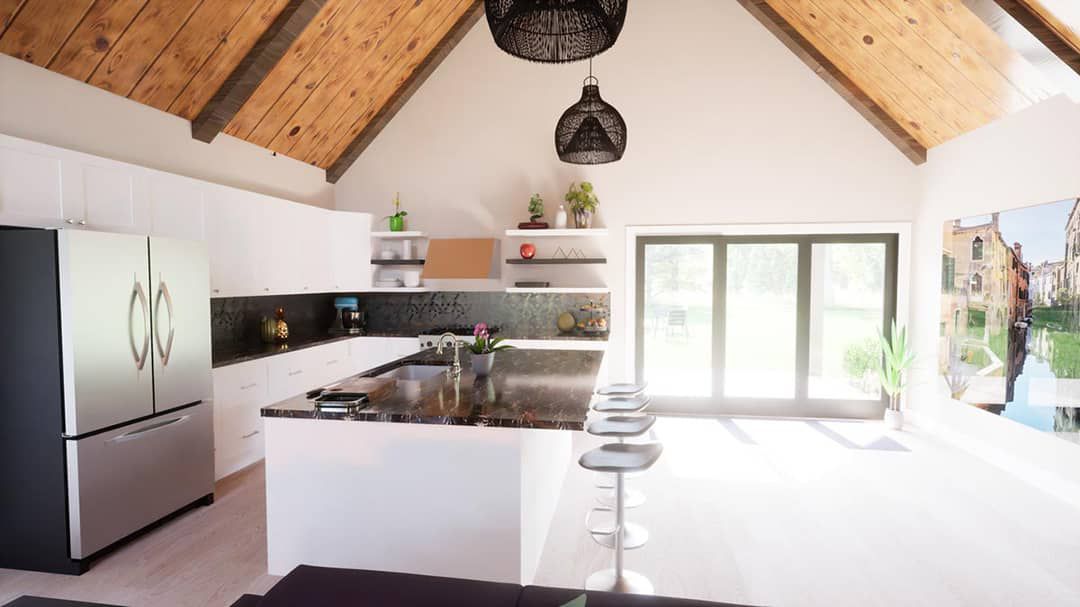
Kitchen Features
The kitchen lies adjacent to both dining and living areas for ease of serving and communication.
Though detailed cabinet layouts are not publicly shown, the plan supports a workable kitchen with efficient circulation and connection to the main zone.

Outdoor Living (porch, deck, patio, etc.)
The **front porch (218 sq ft)** provides a covered greeting area and adds to the craftsman presence.
The rear porch is integral — the two-sided fireplace opens onto it, offering warm, sheltered outdoor living.

Sliding doors from the dining zone give direct access to the rear porch for dining or lounging.
Garage & Storage
The published plan does not include a garage.
Storage is offered via bedroom closets, cabinetry, and the foyer / utility zones.
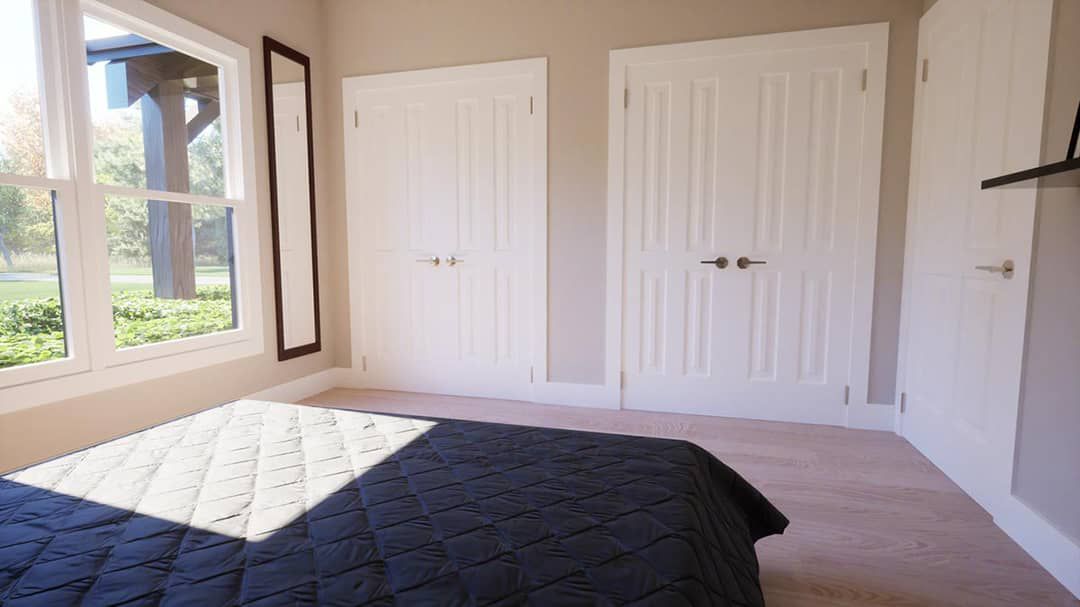
Bonus/Expansion Rooms
No bonus rooms or upper level are included — the design is fully one story.
Given the ceiling heights and roof structure, limited loft storage or attic space might be possible, depending on structural design.


Estimated Building Cost
The estimated cost to build this home in the United States ranges between $500,000 – $750,000, depending heavily on region, finishes, foundation system, and site conditions.


Plan 300055FNK is a compelling mix of craftsman form and contemporary touches. Its open layout, abundant porches, and the dramatic two-sided fireplace make it ideal for indoor-outdoor living. With three bedrooms, two baths, and thoughtful circulation, it delivers both function and character. Whether built for family life or as a retreat, this design offers a warm and striking home experience.
