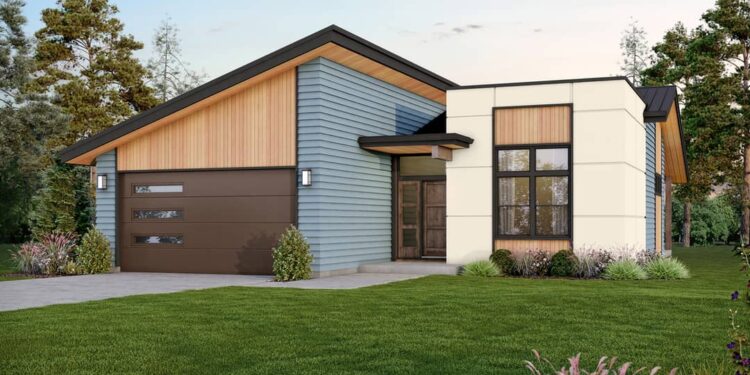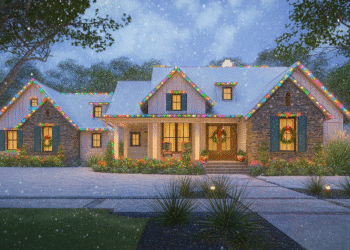Exterior Design
This sleek modern home offers **1,427 sq ft** of heated living in a single level.
The façade blends horizontal siding, stone accents, and clean, minimalist lines.
A balanced roof profile and deep overhangs help control sun exposure, while large windows and sliding doors enhance visual connection to the outdoors.
The layout includes a **covered rear porch**, accessed from sliding doors in the living area, extending the interior outward.
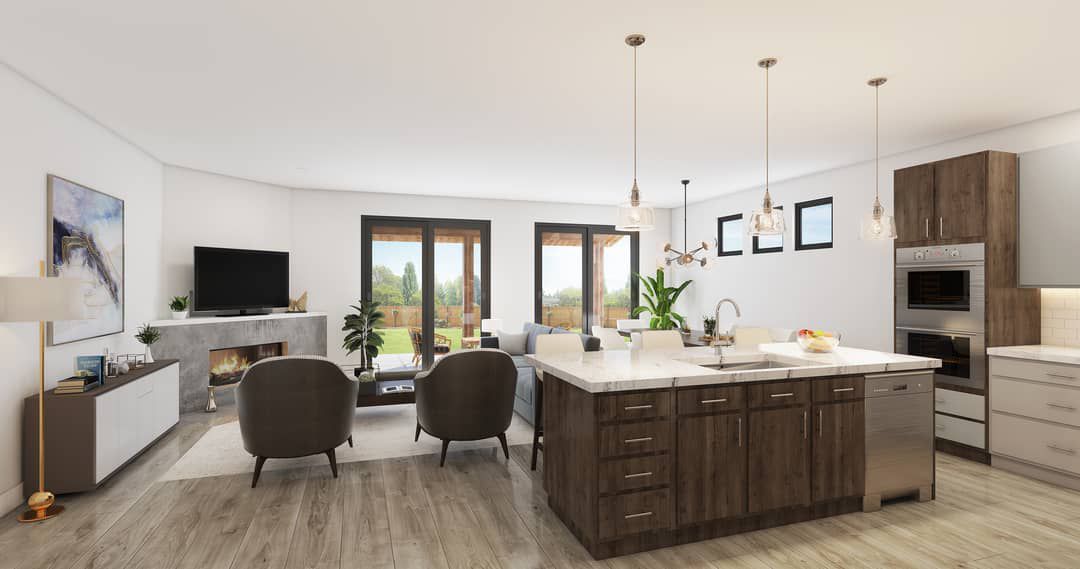
Interior Layout
You enter into an open foyer that guides you directly into the main living core.
To the right of the foyer is a **home office / flex room**, which can double as a third bedroom or study, depending on your needs.
The living, dining, and kitchen zones are unified in an open layout, with sliding doors on two sides to integrate with exterior living.
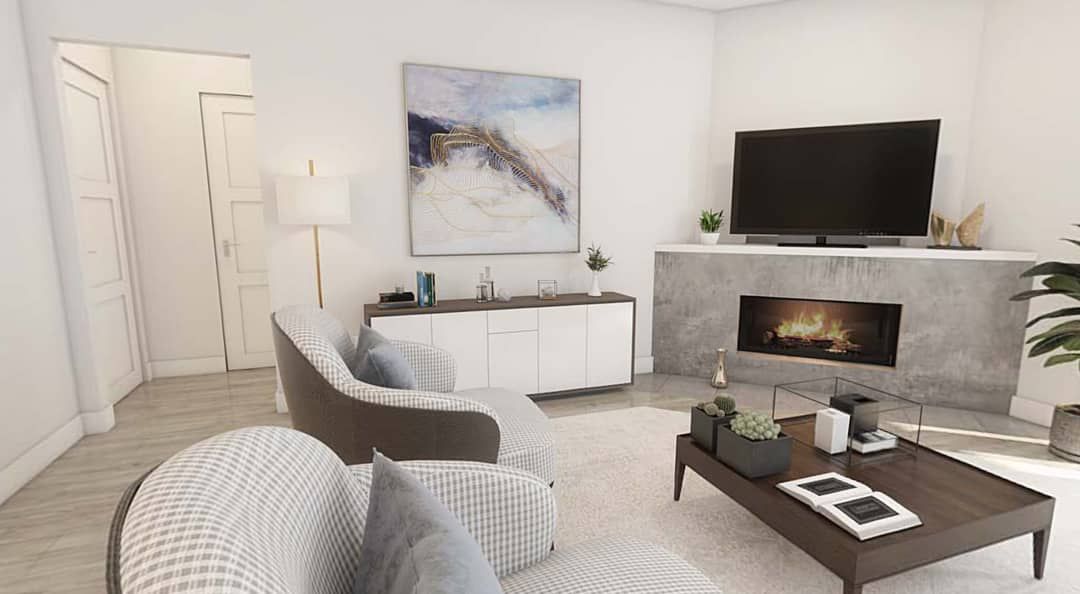
The kitchen includes an island with a snack counter—a hub for casual gatherings or feeding kids while cooking.
The master suite is tucked at the rear for privacy and includes windows to enjoy views outside.
A secondary bedroom and full bath share the opposite side of the plan.
Floor Plan:

Bedrooms & Bathrooms
This scheme accommodates **2 to 3 bedrooms** (depending on how you use the flex room).
It includes **2 full bathrooms + 1 half bathroom**, giving flexibility for guests and everyday use.
The master bathroom is located adjacent to the master suite; the other full bath serves the secondary bedroom, and the half bath is accessible from the main zone.

Living & Dining Spaces
The open great room design allows for flexible furniture layouts and a roomy feel despite the moderate square footage.
With sliding glass doors on two sides, the living and dining areas enjoy cross-light and cross-ventilation.
The snack counter in the island serves as a casual dining or gathering spot without requiring extra dining table space.

Kitchen Features
The kitchen is integrated into the open core, optimized for throughput and social interaction.
Its island includes seating, and the snack counter helps bridge food prep and conversation zones.
Proximity to sliding doors helps when entertaining outdoors, making service flow easier.
Outdoor Living (porch, deck, patio, etc.)
The covered rear porch is accessible via sliding doors from the living / dining zone, extending the entertaining area outdoors.
This outdoor space becomes a natural extension of the interior, ideal for lounging or dining al fresco.

Garage & Storage
The published plan does **not include a garage** in its base form.
Storage is handled via closets, cabinetry, and thoughtful layout of mechanical / utility zones.
Bonus/Expansion Rooms
No bonus or attic space is part of the standard plan—everything lies on one level.
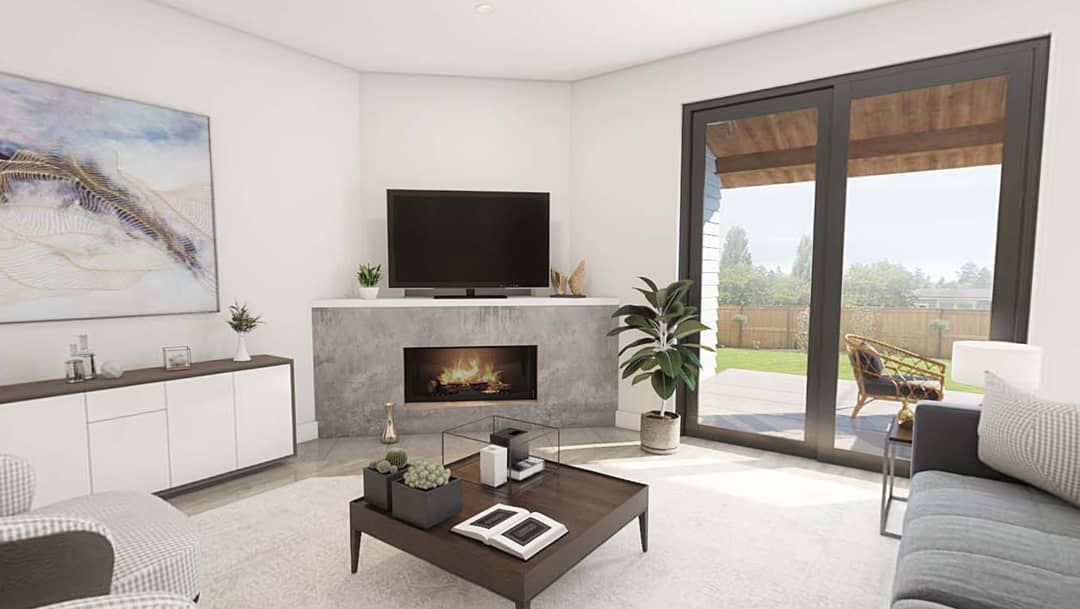
The flex room gives future flexibility: it could become a guest room, hobby space, or study without structural changes.
Estimated Building Cost
The estimated cost to build this home in the United States ranges between $350,000 – $500,000, depending on region, finishes, sitework, and foundation choices.
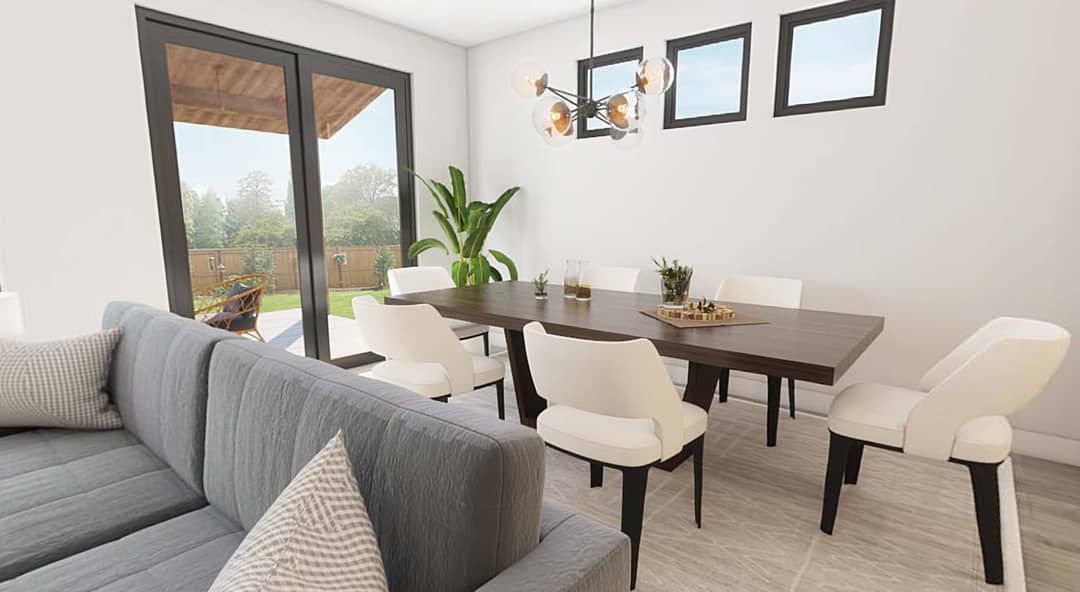
Plan 69782AM offers a modern, efficient one-story layout infused with flexibility. The home office / flex room gives you the option to adapt over time. With open living, clean lines, and a strong indoor-outdoor connection via sliding doors, this plan gives you style, practicality, and future adaptability in a compact package.
