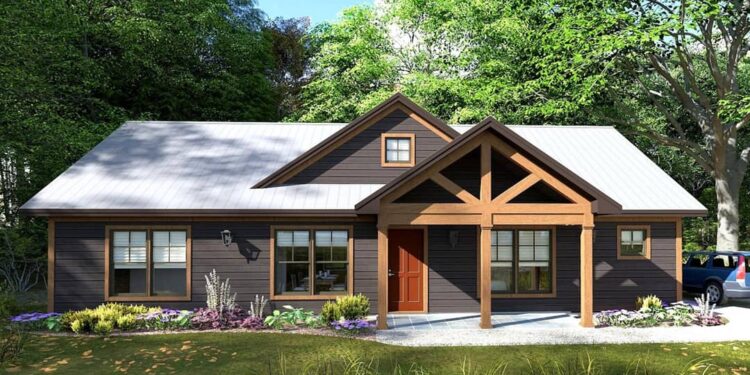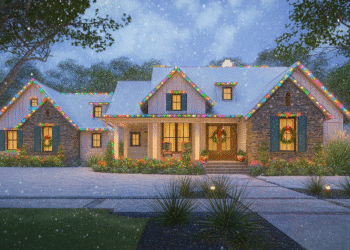Exterior Design
This single-story craftsman ranch delivers **1,491 sq ft** of heated living space.
Exterior walls are built in **2×6 framing** to improve insulation and structural depth.
The overall footprint measures **52 ft 1 in wide × 44 ft 4 in deep**, with a maximum ridge height of **19 ft 2 in**.
Roofing features include a primary **8:12 pitch** and secondary **4:12 slopes**, contributing visual interest and water drainage.
Front and rear porches bookend the home: **89 sq ft front porch** and **224 sq ft rear porch**.

Interior Layout
The home is entirely single-level—**all 1,491 sq ft** is on the main floor.
Ceiling height across general areas is **9 ft**.
Entrance from the front porch opens into a foyer that leads into the combined living/dining/kitchen core.
The living room features a **vaulted ceiling** as its focal point.
The bedrooms are arranged in a **split layout**: the master suite on one side, the two secondary bedrooms on the other.
Floor Plan:

Bedrooms & Bathrooms
This plan includes **3 bedrooms**.
It offers **2 full bathrooms**: one for the master suite and a shared bath for the other two bedrooms.
The master suite is positioned for privacy, and the shared bath lies between the two secondary bedrooms.
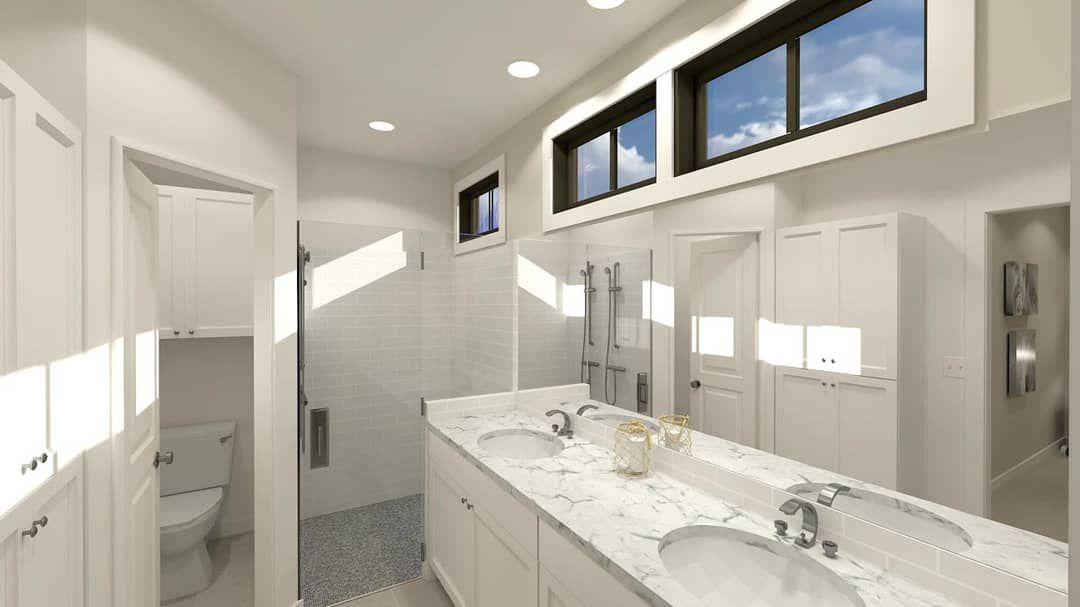
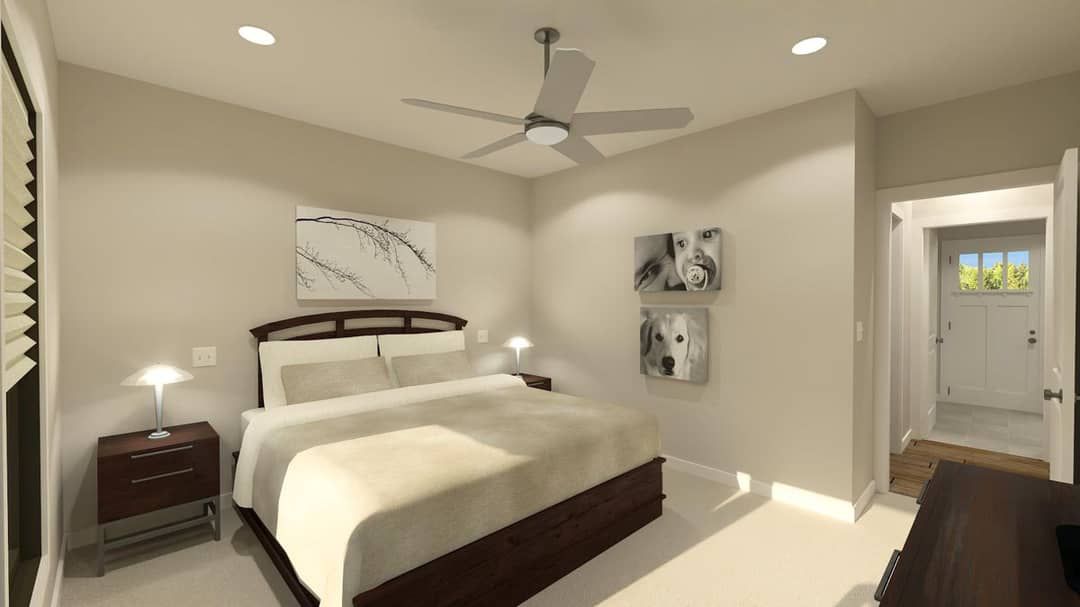
Living & Dining Spaces
The open living / dining / kitchen core enhances flow, allowing the space to feel larger than its square footage might imply.
The vaulted ceiling over the living zone amplifies vertical space and elegance.
Sliding or large windows likely back the living/dining area toward the rear porch, extending views and light.

Kitchen Features
The kitchen is integrated into the open core, likely with an island or peninsula to delineate work zones.
Storage and counter space are balanced for compact livability, with service to adjacent dining and living areas.


Outdoor Living (porch, deck, patio, etc.)
The **front porch (89 sq ft)** provides a welcoming arbor and curb appeal. 13
The **rear porch (224 sq ft)** gives a generous covered outdoor space accessible from the core living zone.

These porches help connect the interior to outdoor living and improve shading and comfort.
Garage & Storage
The published plan does **not include a garage** in its standard form.
Storage comes from bedroom closets, built-ins, cabinetry, and careful layout of utilities and hall zones.

Bonus/Expansion Rooms
No bonus or upper-level rooms are part of the base design—it is entirely one story.
Given the roof structure, limited attic storage could be possible with structural modification.
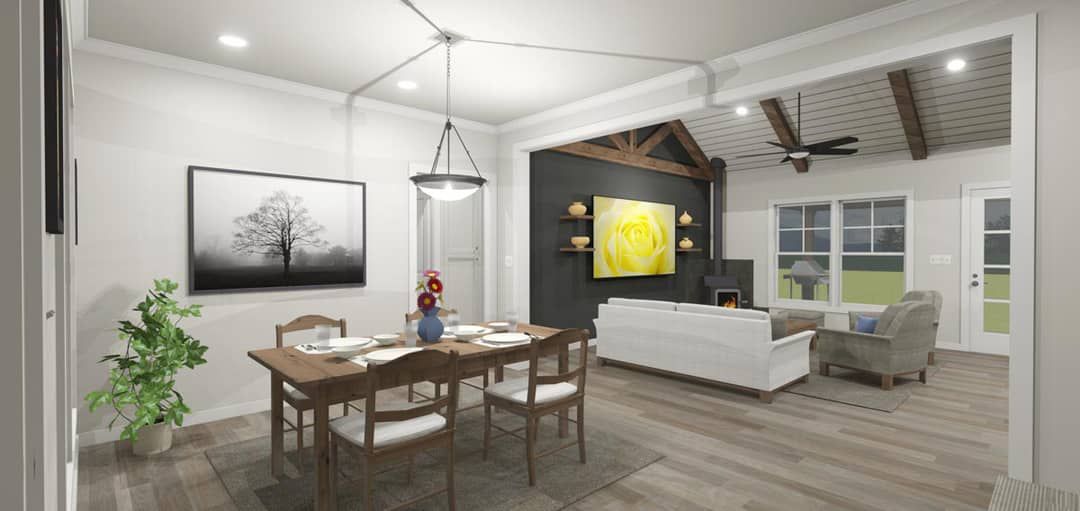
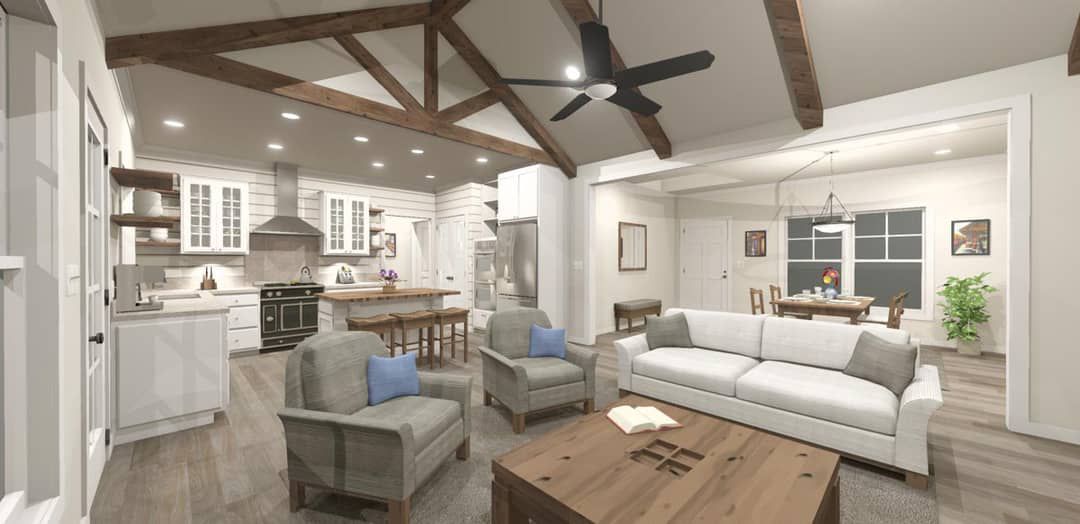
Estimated Building Cost
The estimated cost to build this home in the United States ranges between $350,000 – $520,000, depending on location, finishes, site work, and foundation choices.
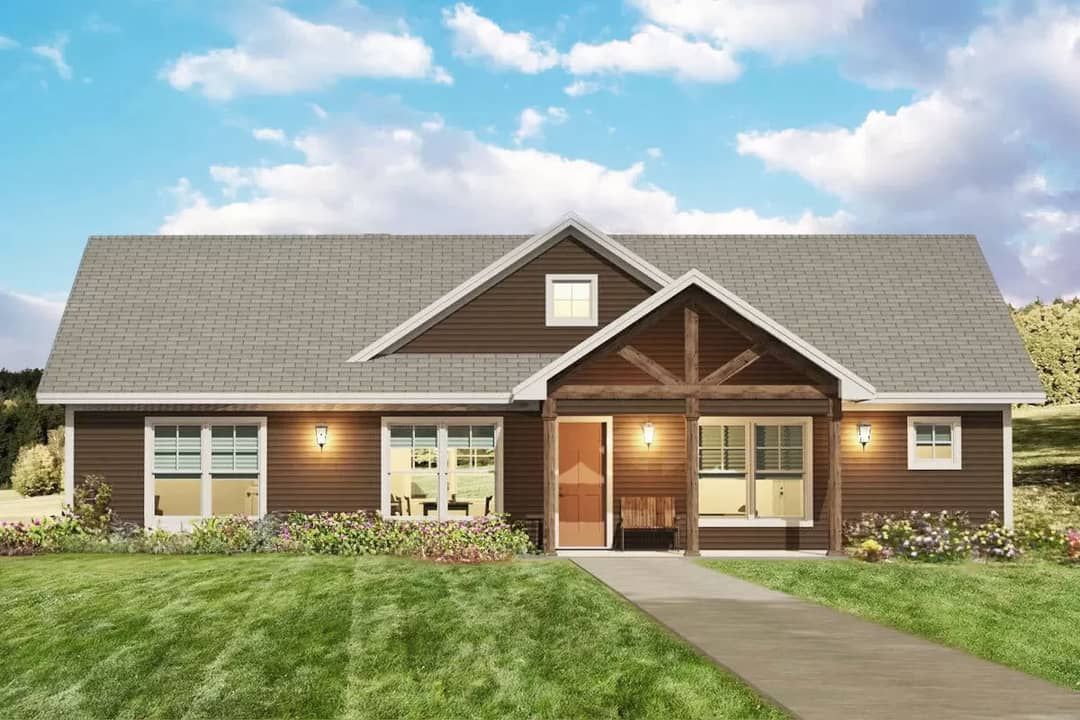
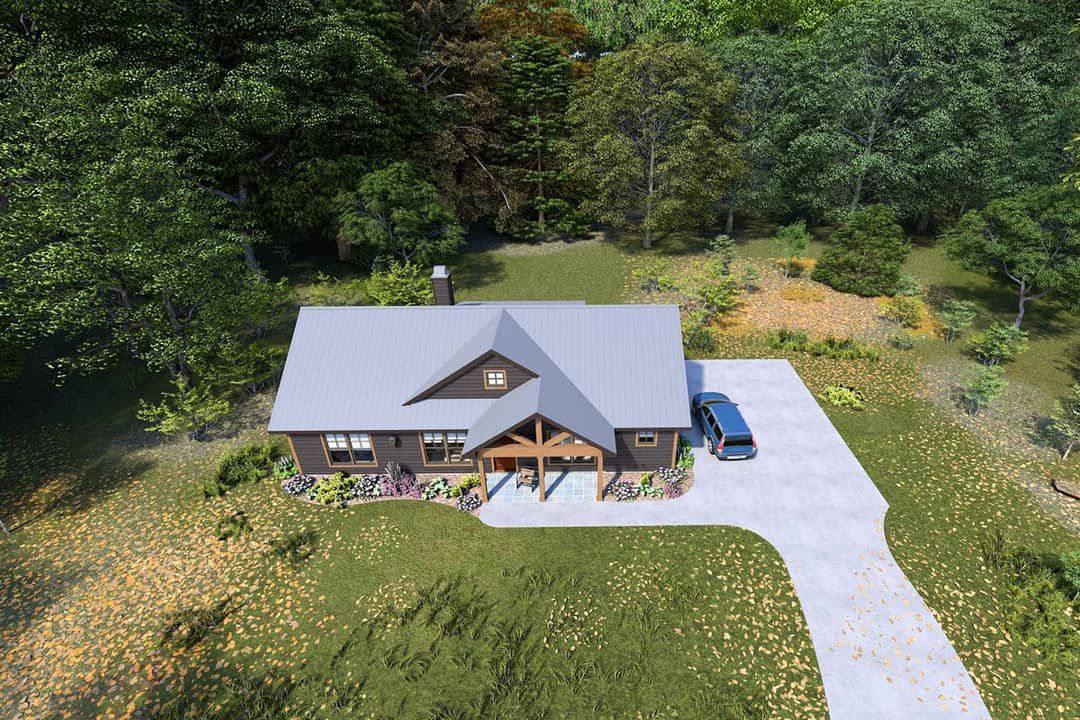
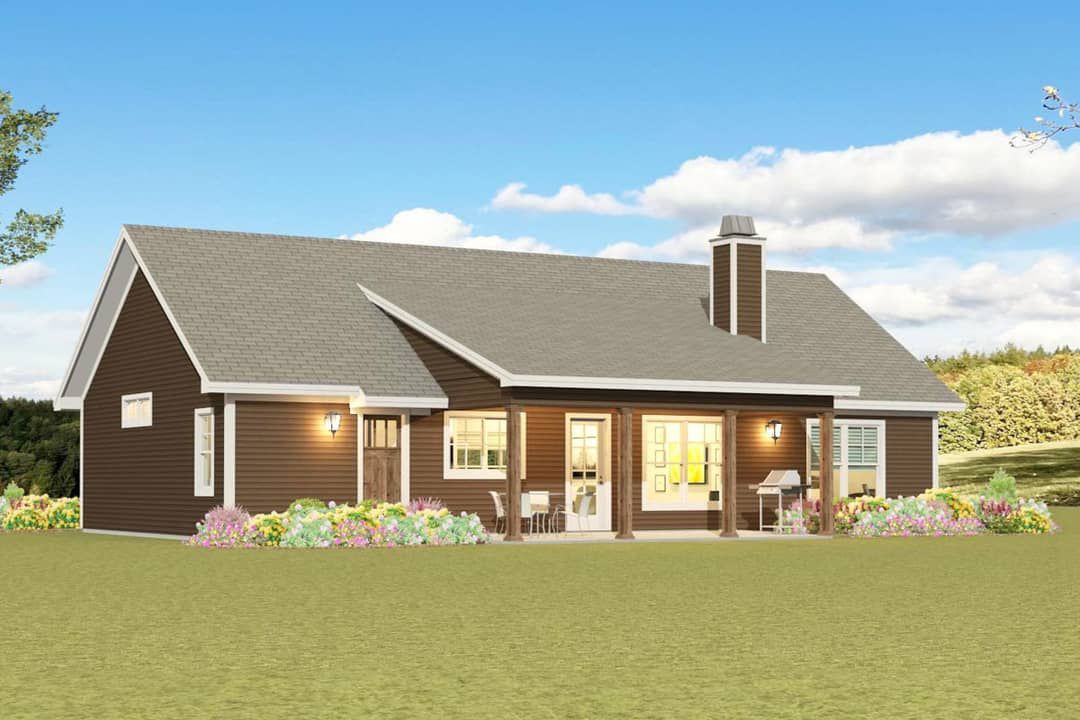
Plan 28950JJ offers a smart balance of space, style, and usability. With three bedrooms and two baths on one level, a vaulted living zone, and generous porches front and rear, it’s an excellent option for those wanting a ranch-style home with architectural interest and efficient layout. Whether as a family home or a long-term retreat, this design blends charm and practicality well.
